$890,000
Available - For Sale
Listing ID: W12145054
1355 Rathburn Road East , Mississauga, L4W 5R5, Peel
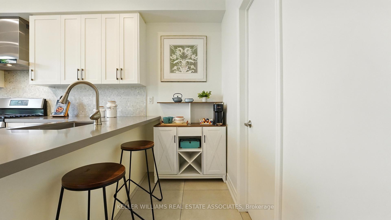
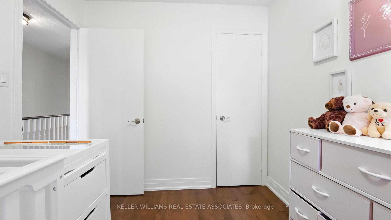
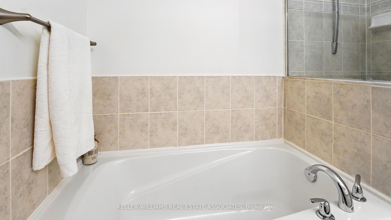
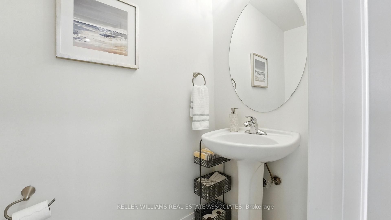
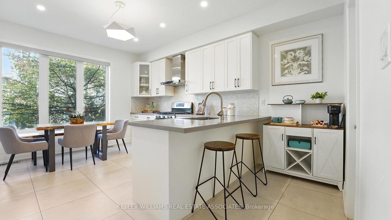
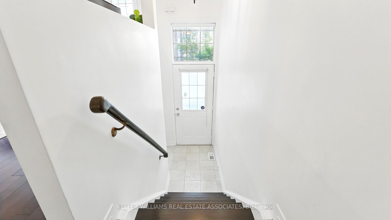
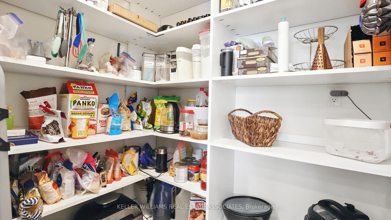
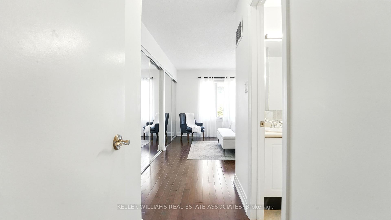
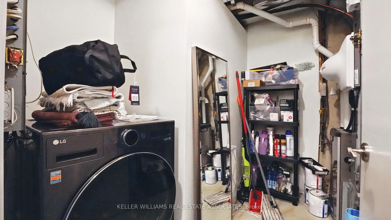

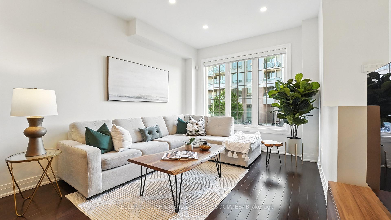
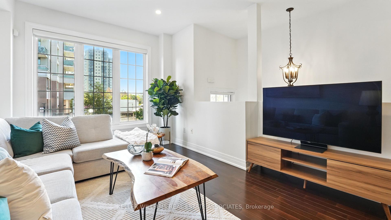
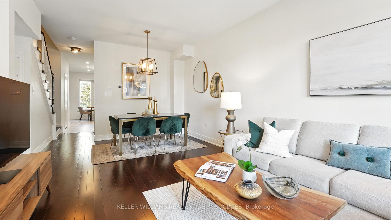
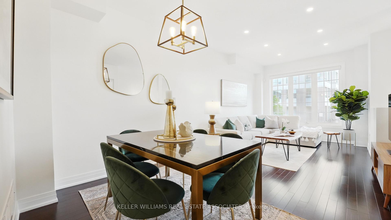
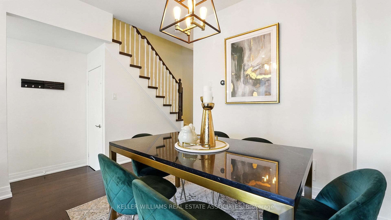
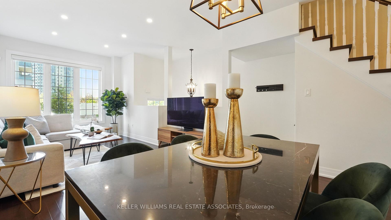
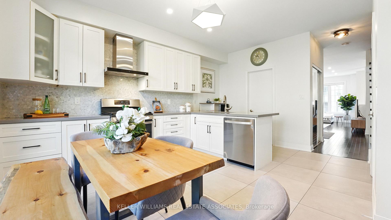
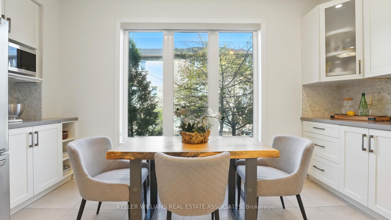
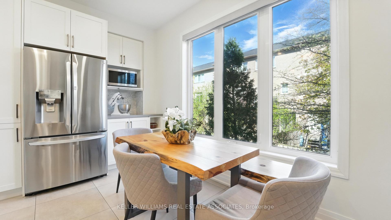
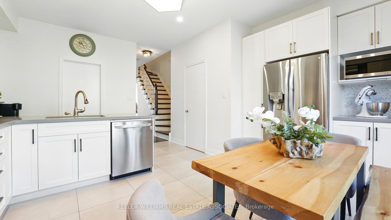
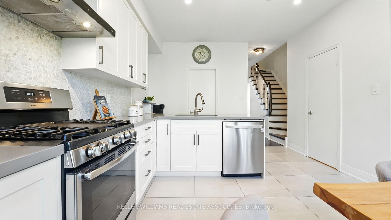
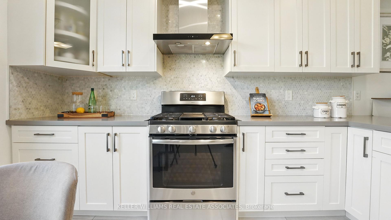
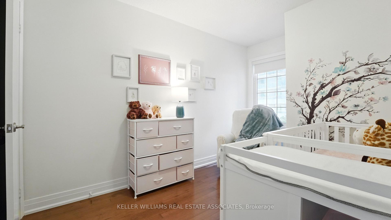
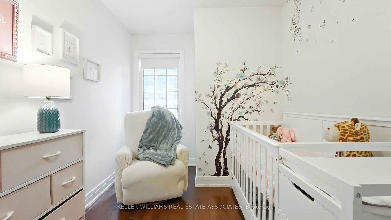
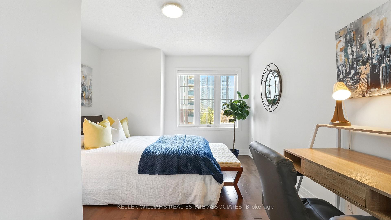
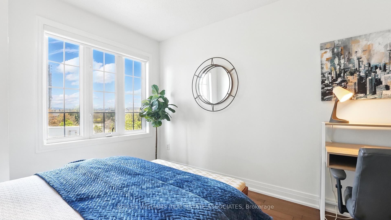
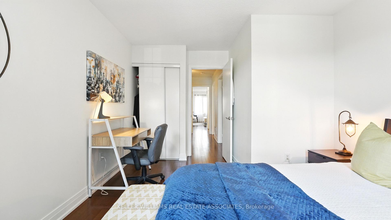
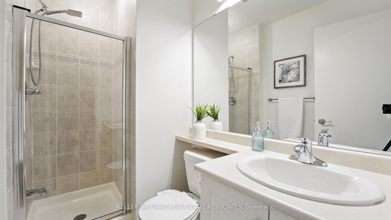

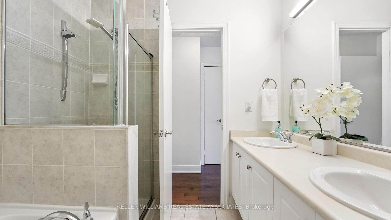
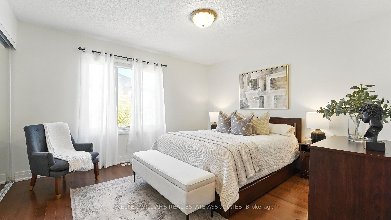
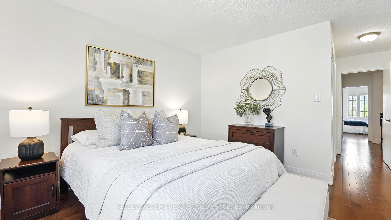
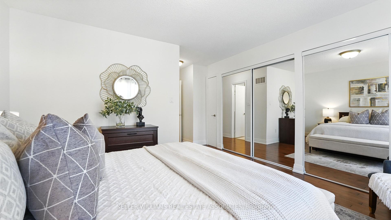
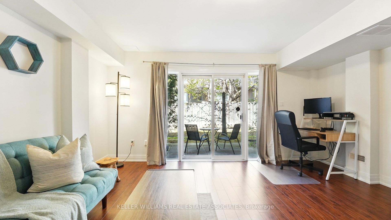
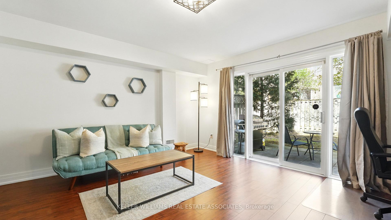

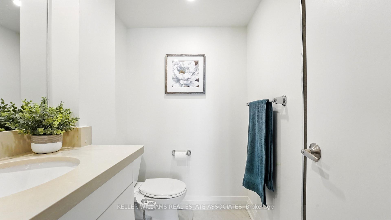
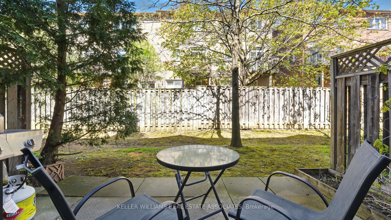
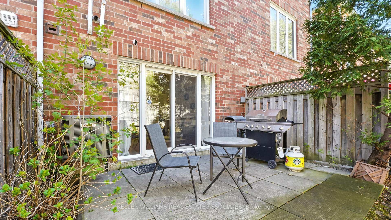
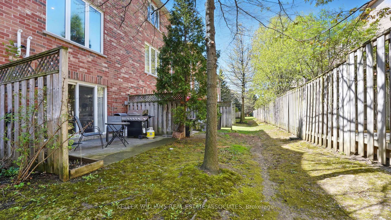
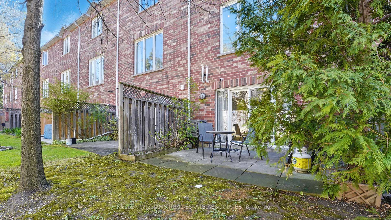
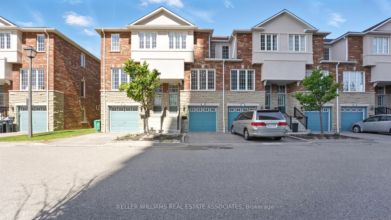
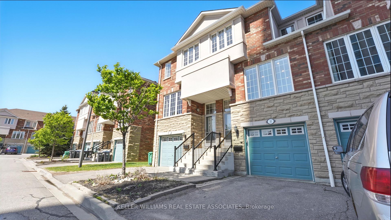











































| Welcome to this beautifully renovated home where no expense was spared offering over $100K in upgrades since 2020. Featuring modern, bright finishes throughout, this home boasts elegant hardwood flooring on the main and second levels, and durable laminate in the basement, all updated in 2020. The custom-made kitchen is a standout, complete with a walk-in pantry, providing both style and functionality. Other thoughtful upgrades include new wooden stairs and a smooth, flat ceiling on the main floor, all completed in 2020. Located in a secure, gated community with a dedicated kids' play area and visitor parking conveniently located right in front of the unit. This is a smoke-free, pet-free home that has been meticulously maintained and move-in ready. A rare opportunity to own a truly turnkey property with high-end finishes in a sought-after neighbourhood. |
| Price | $890,000 |
| Taxes: | $5121.00 |
| Occupancy: | Owner |
| Address: | 1355 Rathburn Road East , Mississauga, L4W 5R5, Peel |
| Postal Code: | L4W 5R5 |
| Province/State: | Peel |
| Directions/Cross Streets: | Rathburn Rd & Dixie Rd |
| Level/Floor | Room | Length(ft) | Width(ft) | Descriptions | |
| Room 1 | Ground | Family Ro | 14.86 | 15.35 | Laminate, 3 Pc Ensuite, Walk-Out |
| Room 2 | Main | Dining Ro | 10.53 | 15.15 | Hardwood Floor, Combined w/Living, Open Concept |
| Room 3 | Main | Living Ro | 10.53 | 15.15 | Hardwood Floor, Large Window, Pot Lights |
| Room 4 | Main | Kitchen | 14.86 | 16.2 | Quartz Counter, Breakfast Bar, Pantry |
| Room 5 | Second | Primary B | 12.73 | 20.34 | Hardwood Floor, Double Closet, 5 Pc Ensuite |
| Room 6 | Second | Bedroom 2 | 7.45 | 11.91 | Hardwood Floor, Window, Closet |
| Room 7 | Second | Bedroom 3 | 10.99 | 14.46 | Hardwood Floor, Window, Closet |
| Washroom Type | No. of Pieces | Level |
| Washroom Type 1 | 2 | Main |
| Washroom Type 2 | 3 | Second |
| Washroom Type 3 | 5 | Second |
| Washroom Type 4 | 3 | Ground |
| Washroom Type 5 | 0 |
| Total Area: | 0.00 |
| Washrooms: | 4 |
| Heat Type: | Forced Air |
| Central Air Conditioning: | Central Air |
$
%
Years
This calculator is for demonstration purposes only. Always consult a professional
financial advisor before making personal financial decisions.
| Although the information displayed is believed to be accurate, no warranties or representations are made of any kind. |
| KELLER WILLIAMS REAL ESTATE ASSOCIATES |
- Listing -1 of 0
|
|

Zulakha Ghafoor
Sales Representative
Dir:
647-269-9646
Bus:
416.898.8932
Fax:
647.955.1168
| Virtual Tour | Book Showing | Email a Friend |
Jump To:
At a Glance:
| Type: | Com - Condo Townhouse |
| Area: | Peel |
| Municipality: | Mississauga |
| Neighbourhood: | Rathwood |
| Style: | 2-Storey |
| Lot Size: | x 0.00() |
| Approximate Age: | |
| Tax: | $5,121 |
| Maintenance Fee: | $523 |
| Beds: | 3 |
| Baths: | 4 |
| Garage: | 0 |
| Fireplace: | N |
| Air Conditioning: | |
| Pool: |
Locatin Map:
Payment Calculator:

Listing added to your favorite list
Looking for resale homes?

By agreeing to Terms of Use, you will have ability to search up to 311610 listings and access to richer information than found on REALTOR.ca through my website.



