$1,499,900
Available - For Sale
Listing ID: E12141448
30 Ashdale Aven , Toronto, M4L 2Y7, Toronto
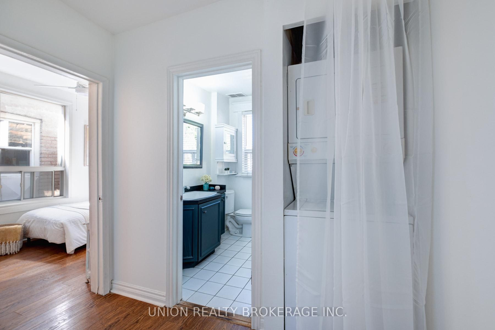
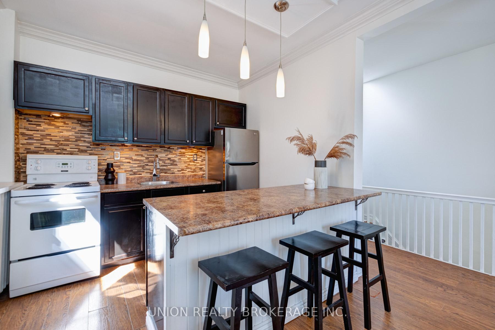
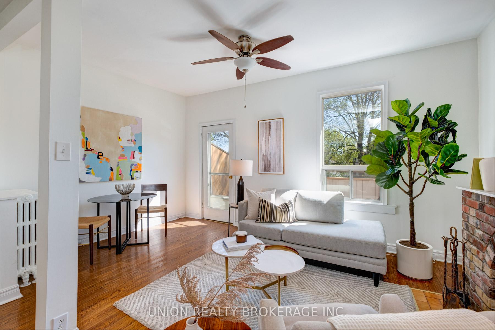
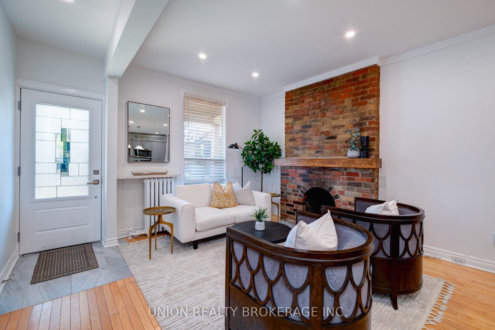
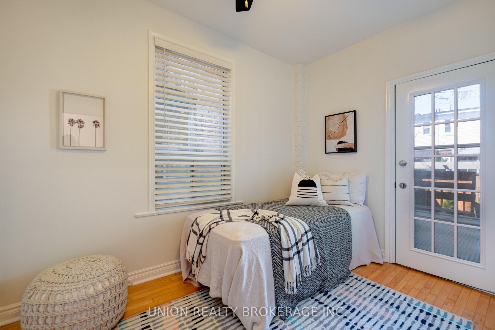

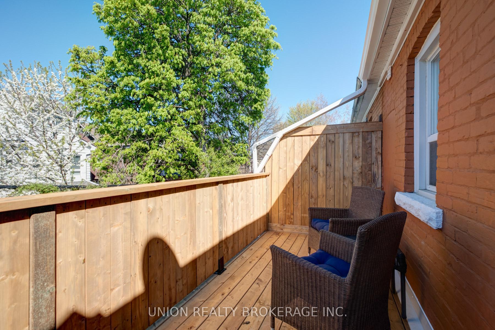
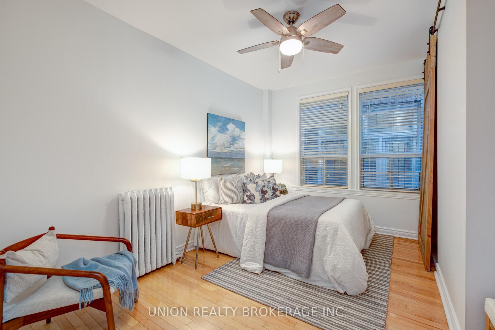
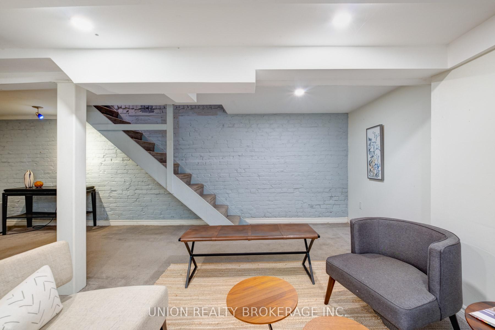
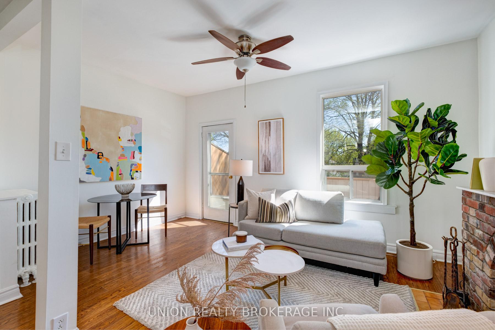
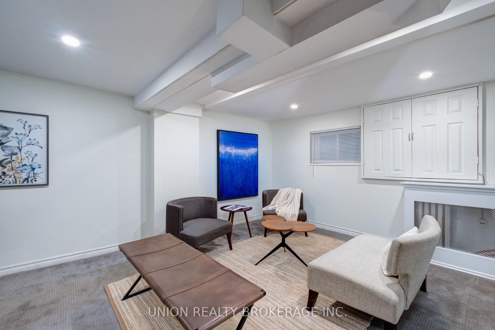
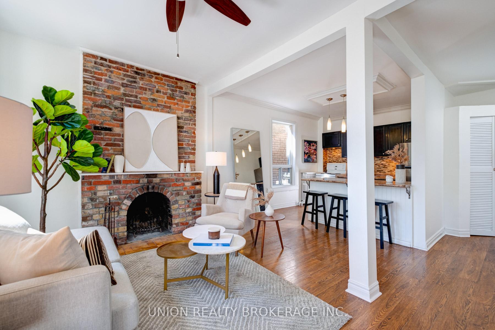
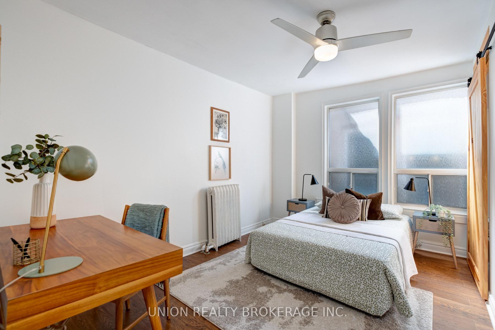
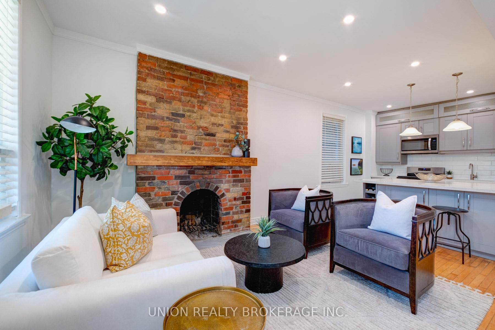

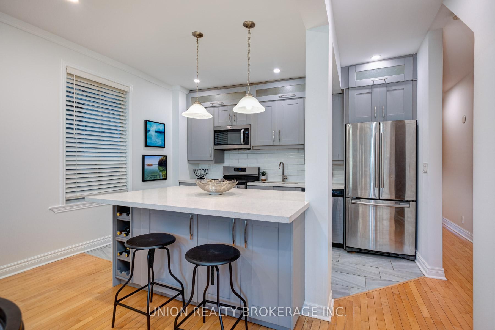


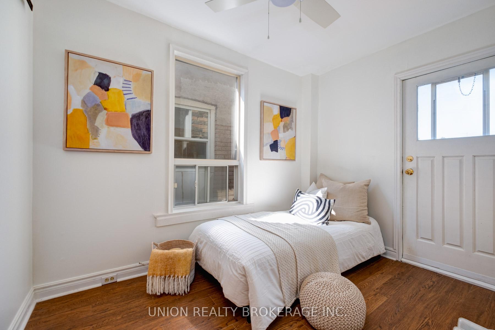
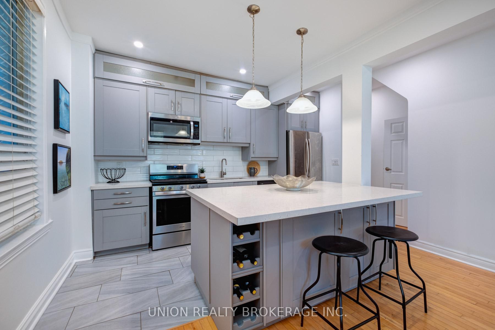
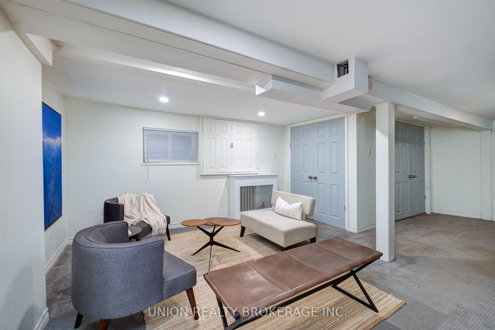
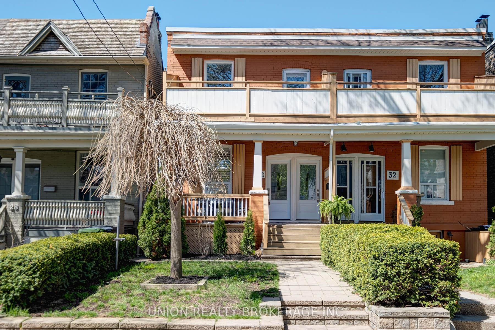
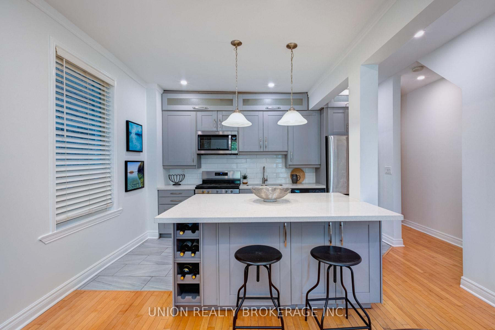

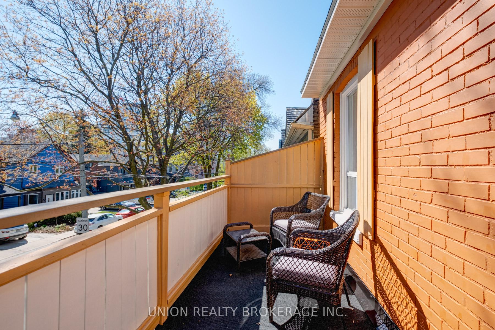
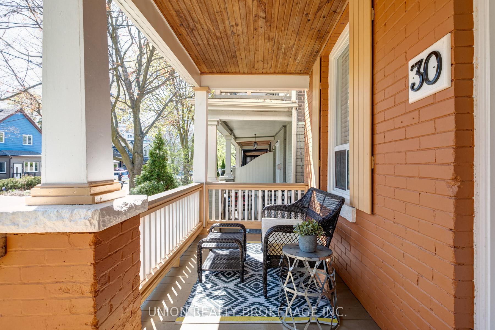
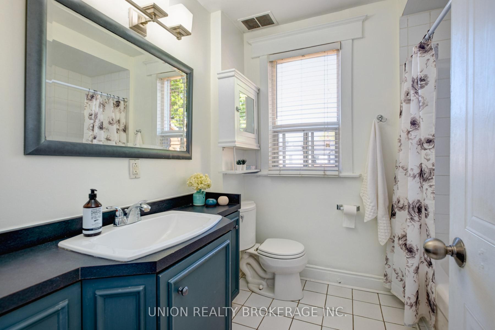



























| Stop the Car! Whether you are looking for a spacious family home to suit, a split venture or a home that offers income, this wide semi was purpose-built as a duplex and offers many possibilities! With a large front porch and two separate entry doors on the property's brick facade, this well-maintained home boasts curb appeal. Each two bedroom unit displays high ceilings, a fireplace, renovated kitchens, two decks front and back with treed views; hardwood floors on main & wood-burning fireplace. The partially finished basement has its own separate entrance and each unit has its own separate hydro meter. Pretty enclosed backyard with greenery & hardscape. A great find for end users looking to purchase a home with similar units and upgrades for shared ownership. Great stretch of the Avenue with mature trees, and just steps to transit, Queen Street and a short walk to Ashbridges Bay Park, the Boardwalk and fabulous Woodbine Park hosting summer concerts/events. Minutes to bike paths along the waterfront, downtown, DVP and the Gardiner. Duke of Connaught Jr & Sr, Monarch CI school district. Great potential to convert to a spacious single dwelling. Note: similar surrounding homes have converted these wide semis to suit. |
| Price | $1,499,900 |
| Taxes: | $5257.38 |
| Occupancy: | Vacant |
| Address: | 30 Ashdale Aven , Toronto, M4L 2Y7, Toronto |
| Directions/Cross Streets: | Queen St/Coxwell Ave |
| Rooms: | 8 |
| Rooms +: | 2 |
| Bedrooms: | 4 |
| Bedrooms +: | 0 |
| Family Room: | F |
| Basement: | Separate Ent, Partially Fi |
| Level/Floor | Room | Length(ft) | Width(ft) | Descriptions | |
| Room 1 | Main | Living Ro | 14.46 | 13.32 | Pot Lights, Hardwood Floor, Brick Fireplace |
| Room 2 | Main | Kitchen | 13.32 | 9.71 | Renovated, Breakfast Bar, Large Window |
| Room 3 | Main | Primary B | 13.32 | 10.5 | Large Closet, Large Window, Hardwood Floor |
| Room 4 | Main | Bedroom 2 | 10.66 | 7.81 | Hardwood Floor, Large Closet, W/O To Deck |
| Room 5 | Second | Living Ro | 14.79 | 9.84 | W/O To Balcony, Fireplace, Open Concept |
| Room 6 | Second | Kitchen | 9.87 | 8.3 | Modern Kitchen, Large Window, Breakfast Bar |
| Room 7 | Second | Bedroom 3 | 13.15 | 10.53 | Large Closet, Large Window |
| Room 8 | Second | Bedroom 4 | 10.69 | 7.84 | Large Closet, W/O To Deck |
| Room 9 | Basement | Recreatio | 22.57 | 16.17 | Closet, Broadloom, Window |
| Room 10 | Basement | Laundry | 22.83 | 16.17 | Unfinished, Concrete Floor, Walk-Up |
| Washroom Type | No. of Pieces | Level |
| Washroom Type 1 | 5 | Main |
| Washroom Type 2 | 4 | Second |
| Washroom Type 3 | 0 | |
| Washroom Type 4 | 0 | |
| Washroom Type 5 | 0 |
| Total Area: | 0.00 |
| Property Type: | Semi-Detached |
| Style: | 2-Storey |
| Exterior: | Brick |
| Garage Type: | None |
| (Parking/)Drive: | None |
| Drive Parking Spaces: | 0 |
| Park #1 | |
| Parking Type: | None |
| Park #2 | |
| Parking Type: | None |
| Pool: | None |
| Approximatly Square Footage: | 1500-2000 |
| Property Features: | Park, Public Transit |
| CAC Included: | N |
| Water Included: | N |
| Cabel TV Included: | N |
| Common Elements Included: | N |
| Heat Included: | N |
| Parking Included: | N |
| Condo Tax Included: | N |
| Building Insurance Included: | N |
| Fireplace/Stove: | N |
| Heat Type: | Water |
| Central Air Conditioning: | None |
| Central Vac: | N |
| Laundry Level: | Syste |
| Ensuite Laundry: | F |
| Sewers: | Sewer |
$
%
Years
This calculator is for demonstration purposes only. Always consult a professional
financial advisor before making personal financial decisions.
| Although the information displayed is believed to be accurate, no warranties or representations are made of any kind. |
| UNION REALTY BROKERAGE INC. |
- Listing -1 of 0
|
|

Zulakha Ghafoor
Sales Representative
Dir:
647-269-9646
Bus:
416.898.8932
Fax:
647.955.1168
| Book Showing | Email a Friend |
Jump To:
At a Glance:
| Type: | Freehold - Semi-Detached |
| Area: | Toronto |
| Municipality: | Toronto E01 |
| Neighbourhood: | Greenwood-Coxwell |
| Style: | 2-Storey |
| Lot Size: | x 90.00(Feet) |
| Approximate Age: | |
| Tax: | $5,257.38 |
| Maintenance Fee: | $0 |
| Beds: | 4 |
| Baths: | 2 |
| Garage: | 0 |
| Fireplace: | N |
| Air Conditioning: | |
| Pool: | None |
Locatin Map:
Payment Calculator:

Listing added to your favorite list
Looking for resale homes?

By agreeing to Terms of Use, you will have ability to search up to 311610 listings and access to richer information than found on REALTOR.ca through my website.



