$799,900
Available - For Sale
Listing ID: X12145901
45 James Aven , Hamilton, L8G 3K5, Hamilton
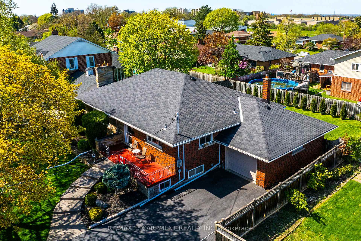
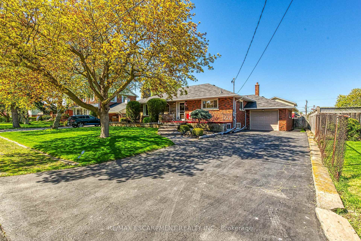
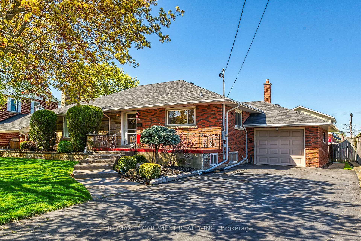

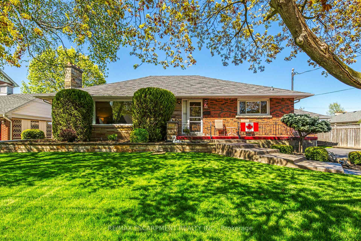
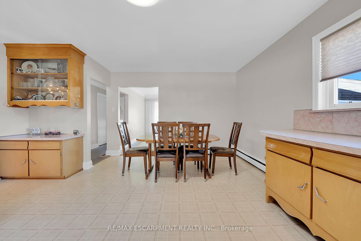
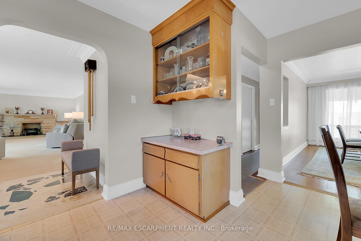

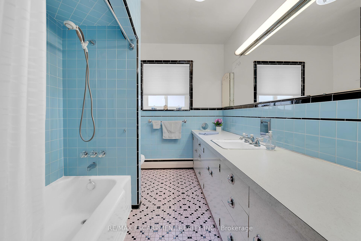
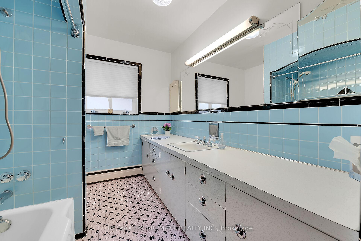
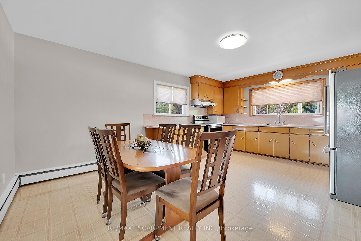
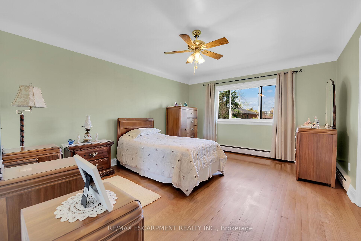
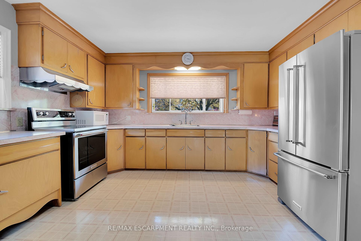
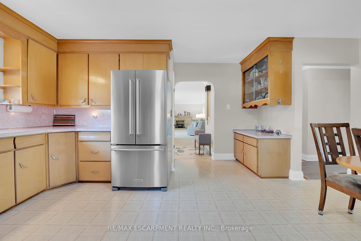
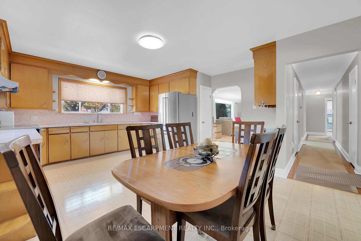
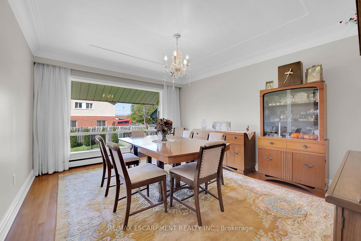
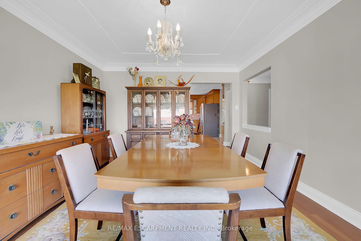
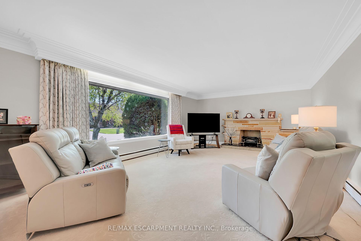
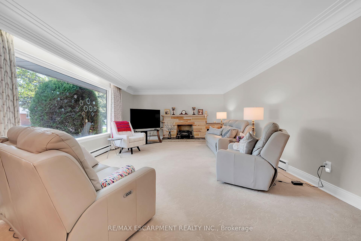
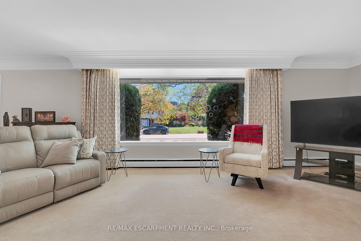
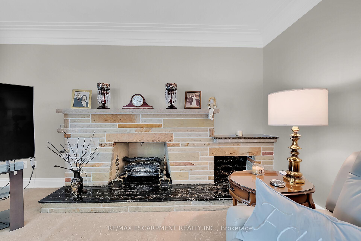
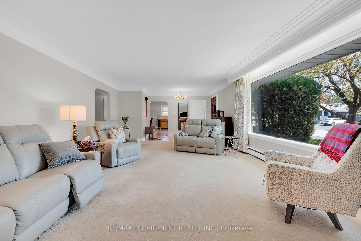
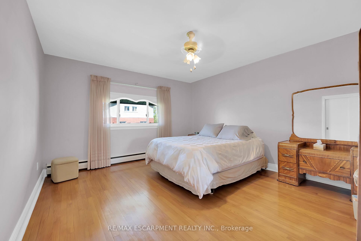
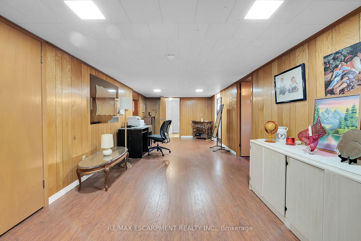
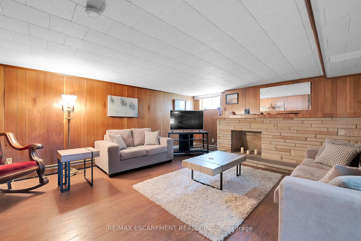
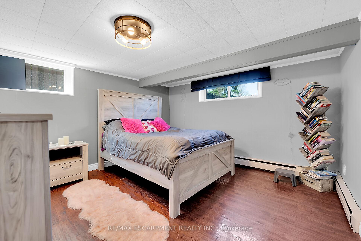
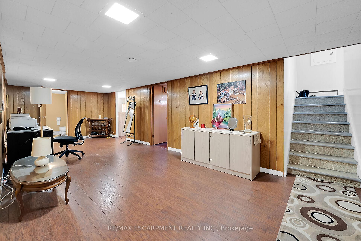


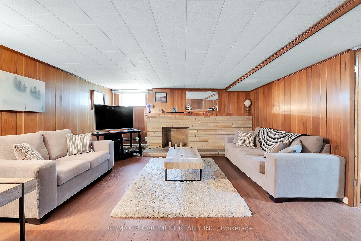
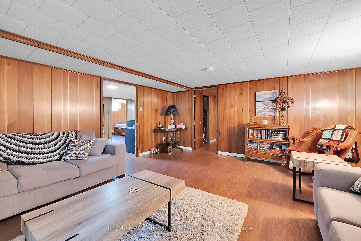
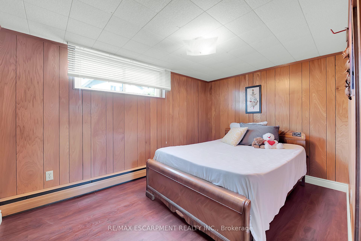
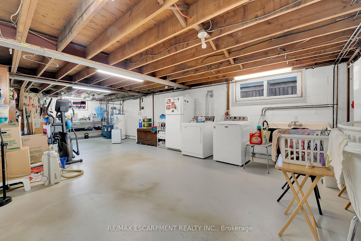

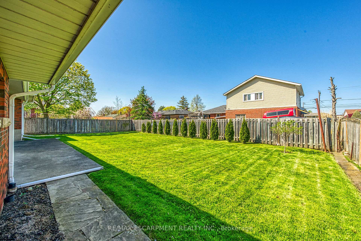
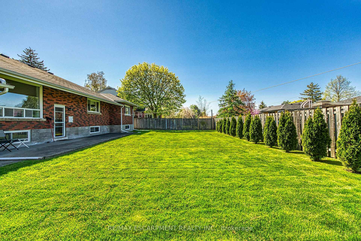
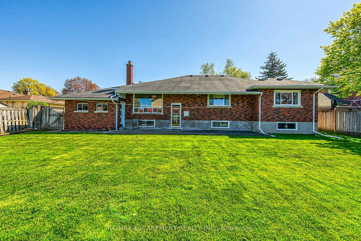

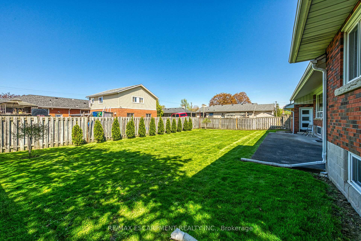
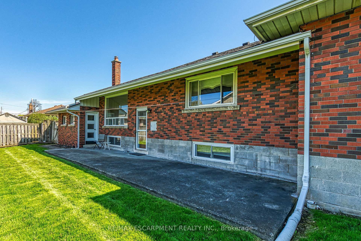

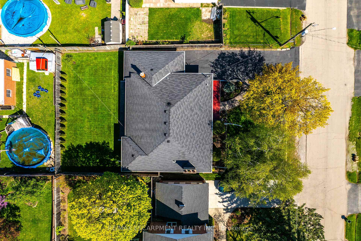
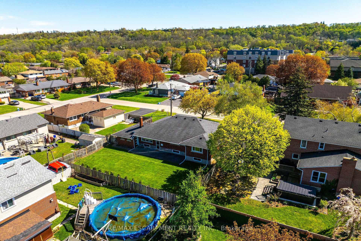
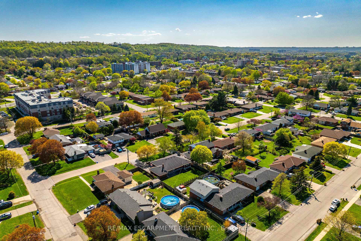

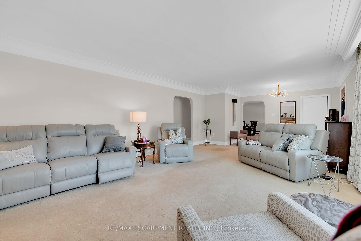
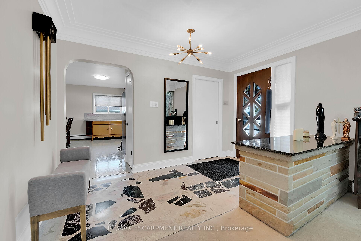

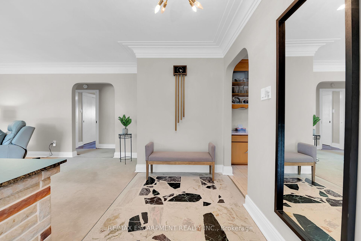
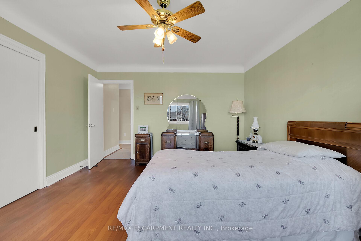


















































| Amazing Huge original custom built brick ranch with 1,869 square feet on the main floor!! Nestled in the heart of sought after Old Stoney Creek neighbourhood with views of the escarpment. Oversized living room with fireplace, 5 coves ceiling and huge bright picture window, large family size eat-in kitchen and a separate formal dining room, 4pc bath. Finish basement with Rec-room 3 bedrooms and 3pc bath. Gorgeous large lot, fully fenced yard with partly covered patio. Oversized garage with driveway parking for 6 cars. Just minutes walk to 2 Elementary Schools and Secondary School. Near bus route, shopping and easy access to Hwy. |
| Price | $799,900 |
| Taxes: | $5694.76 |
| Occupancy: | Owner |
| Address: | 45 James Aven , Hamilton, L8G 3K5, Hamilton |
| Acreage: | < .50 |
| Directions/Cross Streets: | Gray Rd/Collegiate |
| Rooms: | 5 |
| Rooms +: | 4 |
| Bedrooms: | 2 |
| Bedrooms +: | 3 |
| Family Room: | F |
| Basement: | Full, Finished |
| Level/Floor | Room | Length(ft) | Width(ft) | Descriptions | |
| Room 1 | Main | Foyer | 11.71 | 6.59 | |
| Room 2 | Main | Living Ro | 25.78 | 14.89 | |
| Room 3 | Main | Kitchen | 18.7 | 16.27 | |
| Room 4 | Main | Dining Ro | 14.99 | 12.17 | |
| Room 5 | Main | Bedroom | 14.99 | 12.79 | |
| Room 6 | Main | Bedroom 2 | 14.99 | 12.5 | |
| Room 7 | Basement | Recreatio | 17.29 | 14.5 | |
| Room 8 | Basement | Bedroom | 11.78 | 11.91 | |
| Room 9 | Basement | Bedroom 2 | 11.97 | 8.3 | |
| Room 10 | Basement | Bedroom 3 | 11.48 | 8 | |
| Room 11 | Basement | Laundry | 34.08 | 20.47 |
| Washroom Type | No. of Pieces | Level |
| Washroom Type 1 | 4 | Ground |
| Washroom Type 2 | 3 | Basement |
| Washroom Type 3 | 0 | |
| Washroom Type 4 | 0 | |
| Washroom Type 5 | 0 |
| Total Area: | 0.00 |
| Approximatly Age: | 51-99 |
| Property Type: | Detached |
| Style: | Bungalow-Raised |
| Exterior: | Brick |
| Garage Type: | Attached |
| (Parking/)Drive: | Front Yard |
| Drive Parking Spaces: | 6 |
| Park #1 | |
| Parking Type: | Front Yard |
| Park #2 | |
| Parking Type: | Front Yard |
| Pool: | None |
| Approximatly Age: | 51-99 |
| Approximatly Square Footage: | 1500-2000 |
| Property Features: | Level, Park |
| CAC Included: | N |
| Water Included: | N |
| Cabel TV Included: | N |
| Common Elements Included: | N |
| Heat Included: | N |
| Parking Included: | N |
| Condo Tax Included: | N |
| Building Insurance Included: | N |
| Fireplace/Stove: | Y |
| Heat Type: | Forced Air |
| Central Air Conditioning: | None |
| Central Vac: | N |
| Laundry Level: | Syste |
| Ensuite Laundry: | F |
| Sewers: | Sewer |
| Utilities-Cable: | Y |
| Utilities-Hydro: | Y |
$
%
Years
This calculator is for demonstration purposes only. Always consult a professional
financial advisor before making personal financial decisions.
| Although the information displayed is believed to be accurate, no warranties or representations are made of any kind. |
| RE/MAX ESCARPMENT REALTY INC. |
- Listing -1 of 0
|
|

Zulakha Ghafoor
Sales Representative
Dir:
647-269-9646
Bus:
416.898.8932
Fax:
647.955.1168
| Virtual Tour | Book Showing | Email a Friend |
Jump To:
At a Glance:
| Type: | Freehold - Detached |
| Area: | Hamilton |
| Municipality: | Hamilton |
| Neighbourhood: | Stoney Creek |
| Style: | Bungalow-Raised |
| Lot Size: | x 110.00(Feet) |
| Approximate Age: | 51-99 |
| Tax: | $5,694.76 |
| Maintenance Fee: | $0 |
| Beds: | 2+3 |
| Baths: | 2 |
| Garage: | 0 |
| Fireplace: | Y |
| Air Conditioning: | |
| Pool: | None |
Locatin Map:
Payment Calculator:

Listing added to your favorite list
Looking for resale homes?

By agreeing to Terms of Use, you will have ability to search up to 311610 listings and access to richer information than found on REALTOR.ca through my website.



