$669,000
Available - For Sale
Listing ID: X12141239
350 Thornwood Aven , Fort Erie, L0S 1N0, Niagara
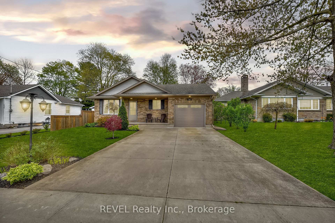
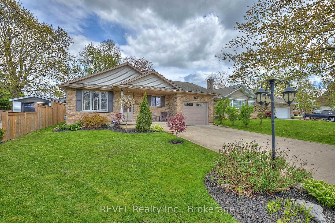
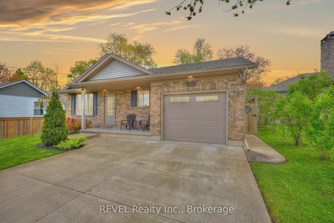
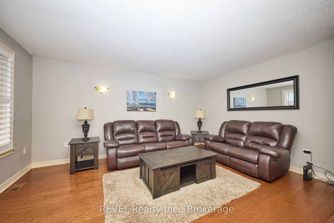
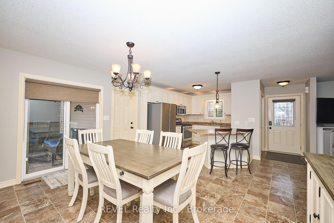
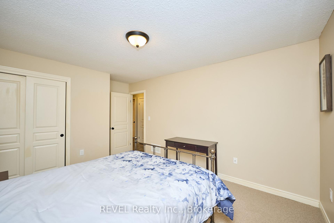
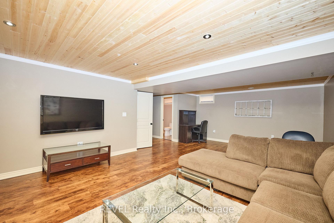
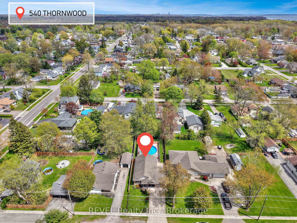

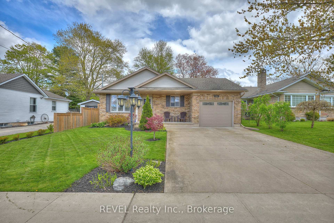
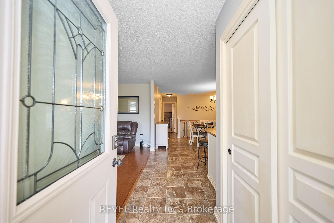
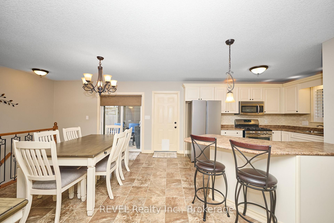
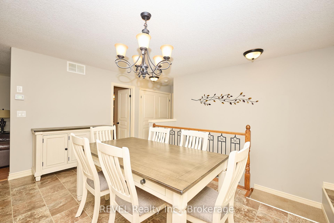
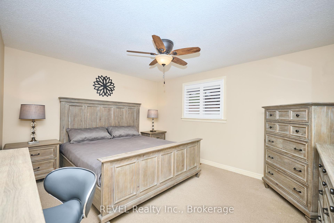
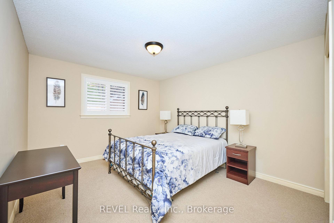
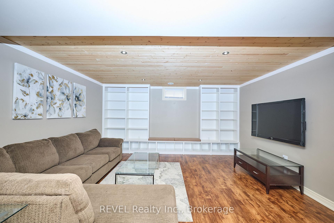
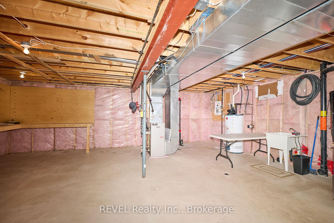
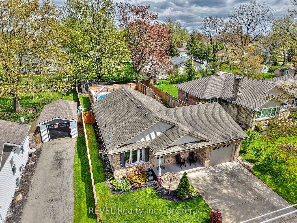
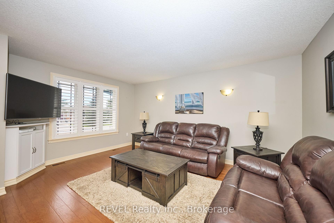
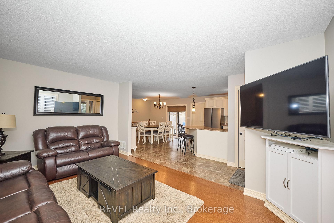
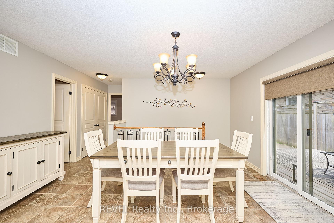
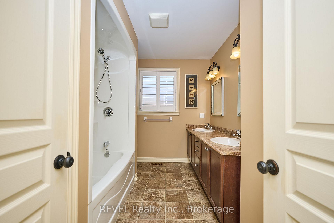
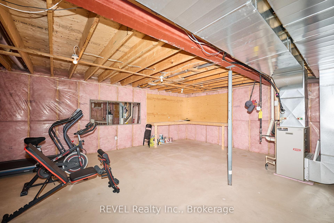
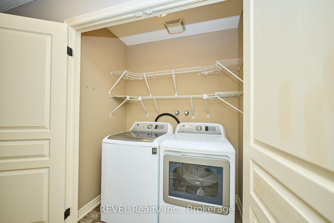
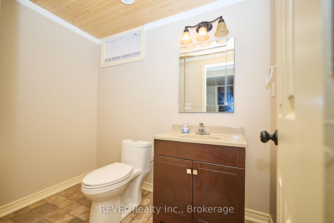
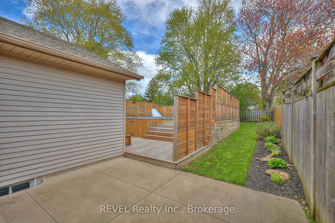
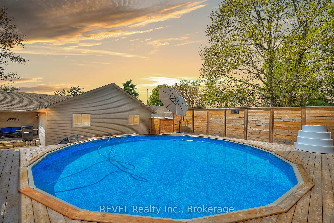

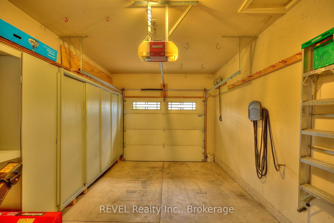
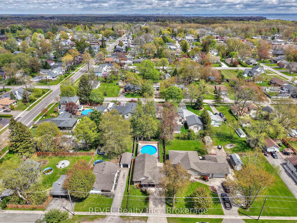
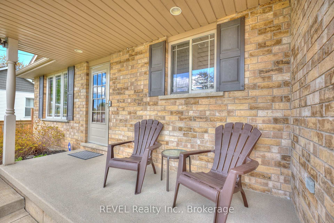

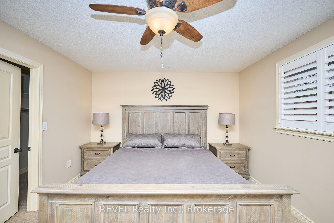
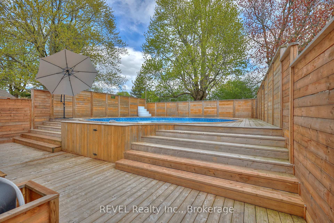
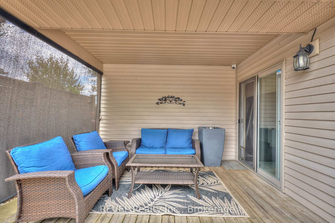
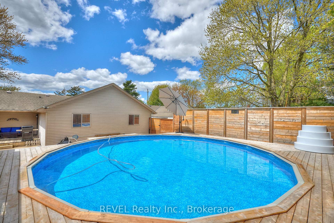
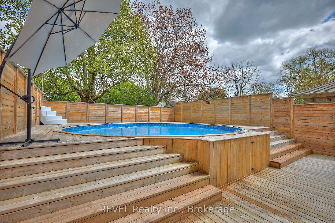
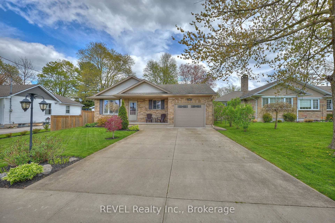
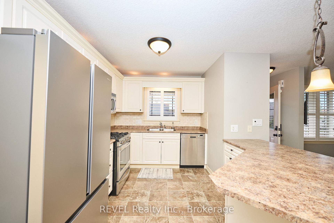
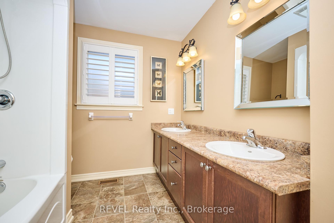
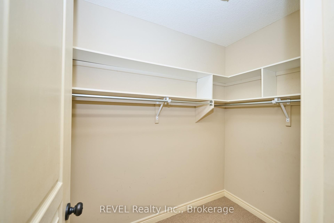
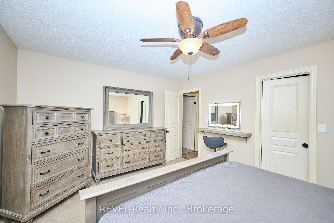
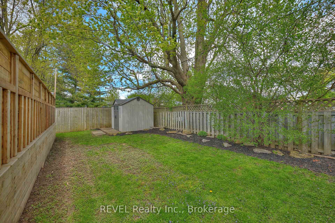
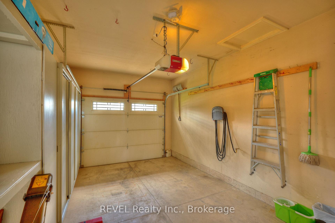
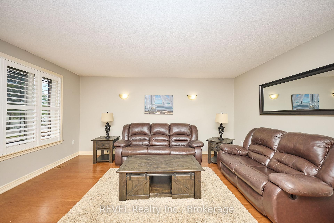
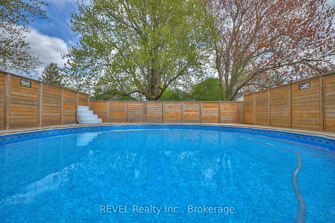
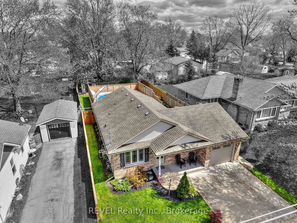
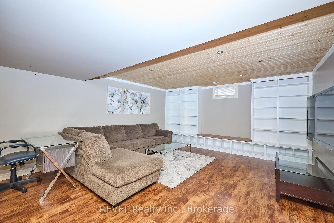
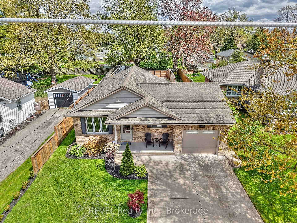
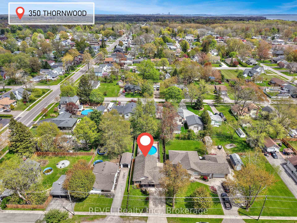
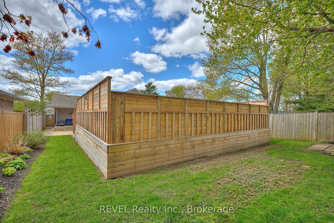
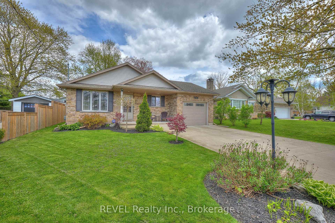
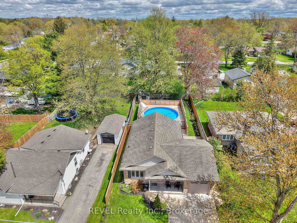





















































| It doesn't get much better than this with this 14yrs young immaculate bungalow inside and out, in the heart of Ridgeway! Situated on a 140' deep Lot with 50' of frontage professionally landscaped front to back, double wide concrete driveway, fully fenced backyard, walk up deck fully surrounding the above ground pool installed in 2023 for convenience, and privacy. 14'x12' covered deck off patio door from the kitchen to enjoy your morning coffee leading to a concrete pad as you make your way to the pool. Really nothing left to do outside but enjoy! On the inside of this bungalow you'll find an open concept feel throughout with hard surface flooring (no carpet except in bedrooms), freshly painted throughout, main floor laundry, double vanity sinks in the main floor bathroom. Spacious primary bedroom with walk in closet and a second spacious bedroom on the main floor. In the lower level you'll find a large recreational room (25'x22') to enjoy movie night with another bathroom for convenience. Off the rec room you'll find another unfinished space (25'x15') for plenty of storage, or easily finish the space to add another bedroom, office, or workout room if desired! This residence shows like its new, super clean and well maintained through out, don't miss on this opportunity in a prime Ridgeway location close to all amenities! |
| Price | $669,000 |
| Taxes: | $4424.00 |
| Assessment Year: | 2024 |
| Occupancy: | Vacant |
| Address: | 350 Thornwood Aven , Fort Erie, L0S 1N0, Niagara |
| Directions/Cross Streets: | GORHAM & DOMINION |
| Rooms: | 9 |
| Bedrooms: | 2 |
| Bedrooms +: | 0 |
| Family Room: | T |
| Basement: | Partially Fi |
| Level/Floor | Room | Length(ft) | Width(ft) | Descriptions | |
| Room 1 | Main | Living Ro | 15.97 | 10.99 | |
| Room 2 | Main | Dining Ro | 14.73 | 10.14 | |
| Room 3 | Main | Kitchen | 10.82 | 12.3 | |
| Room 4 | Main | Bathroom | 9.51 | 6.56 | 5 Pc Bath |
| Room 5 | Main | Bedroom 2 | 11.15 | 13.15 | |
| Room 6 | Main | Primary B | 14.46 | 11.97 | |
| Room 7 | Main | Laundry | 5.97 | 3.48 | |
| Room 8 | Lower | Family Ro | 24.99 | 20.17 | |
| Room 9 | Lower | Bathroom | 6.49 | 4.82 | 2 Pc Bath |
| Room 10 | Lower | Other | 24.99 | 18.7 |
| Washroom Type | No. of Pieces | Level |
| Washroom Type 1 | 4 | Main |
| Washroom Type 2 | 2 | Lower |
| Washroom Type 3 | 0 | |
| Washroom Type 4 | 0 | |
| Washroom Type 5 | 0 |
| Total Area: | 0.00 |
| Approximatly Age: | 6-15 |
| Property Type: | Detached |
| Style: | Bungalow |
| Exterior: | Brick, Vinyl Siding |
| Garage Type: | Attached |
| (Parking/)Drive: | Private Do |
| Drive Parking Spaces: | 4 |
| Park #1 | |
| Parking Type: | Private Do |
| Park #2 | |
| Parking Type: | Private Do |
| Pool: | Above Gr |
| Other Structures: | Shed, Storage |
| Approximatly Age: | 6-15 |
| Approximatly Square Footage: | 1100-1500 |
| CAC Included: | N |
| Water Included: | N |
| Cabel TV Included: | N |
| Common Elements Included: | N |
| Heat Included: | N |
| Parking Included: | N |
| Condo Tax Included: | N |
| Building Insurance Included: | N |
| Fireplace/Stove: | N |
| Heat Type: | Forced Air |
| Central Air Conditioning: | Central Air |
| Central Vac: | Y |
| Laundry Level: | Syste |
| Ensuite Laundry: | F |
| Sewers: | Sewer |
| Utilities-Cable: | A |
| Utilities-Hydro: | Y |
$
%
Years
This calculator is for demonstration purposes only. Always consult a professional
financial advisor before making personal financial decisions.
| Although the information displayed is believed to be accurate, no warranties or representations are made of any kind. |
| REVEL Realty Inc., Brokerage |
- Listing -1 of 0
|
|

Zulakha Ghafoor
Sales Representative
Dir:
647-269-9646
Bus:
416.898.8932
Fax:
647.955.1168
| Book Showing | Email a Friend |
Jump To:
At a Glance:
| Type: | Freehold - Detached |
| Area: | Niagara |
| Municipality: | Fort Erie |
| Neighbourhood: | 335 - Ridgeway |
| Style: | Bungalow |
| Lot Size: | x 140.00(Feet) |
| Approximate Age: | 6-15 |
| Tax: | $4,424 |
| Maintenance Fee: | $0 |
| Beds: | 2 |
| Baths: | 2 |
| Garage: | 0 |
| Fireplace: | N |
| Air Conditioning: | |
| Pool: | Above Gr |
Locatin Map:
Payment Calculator:

Listing added to your favorite list
Looking for resale homes?

By agreeing to Terms of Use, you will have ability to search up to 311610 listings and access to richer information than found on REALTOR.ca through my website.



