$1,448,000
Available - For Sale
Listing ID: N12145909
63 Cousteau Driv , Bradford West Gwillimbury, L3Z 0H8, Simcoe
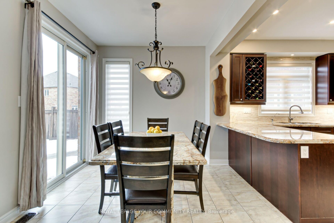


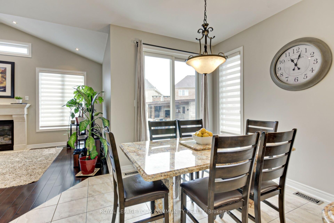
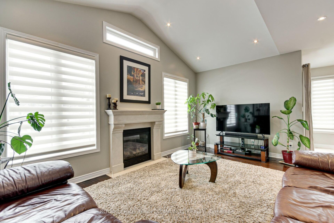
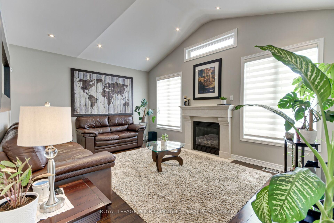
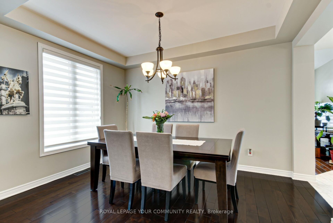
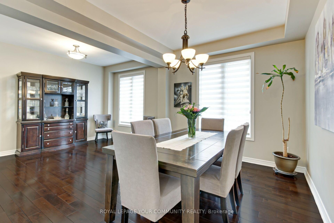
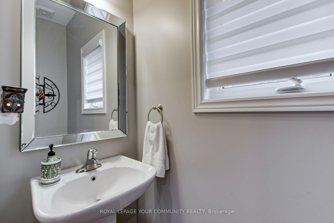
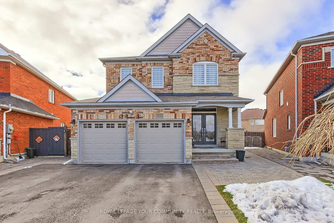
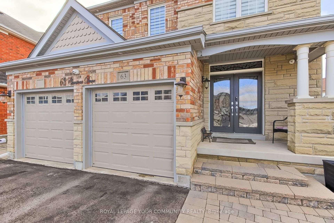
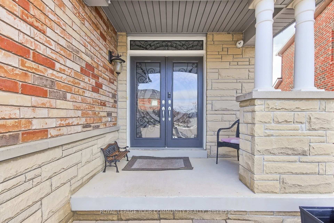
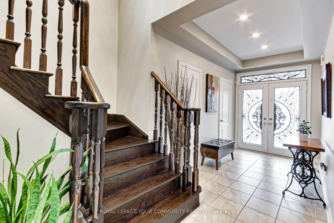
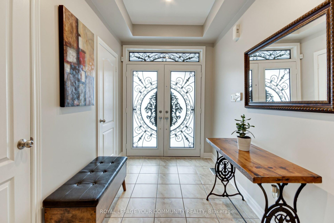

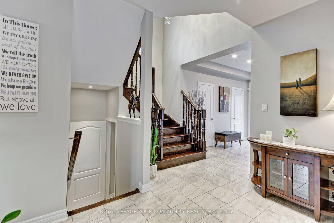
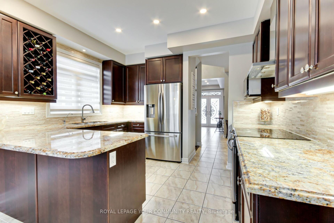
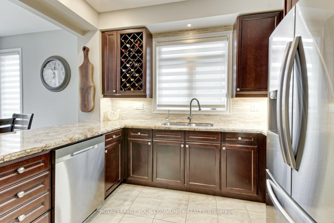

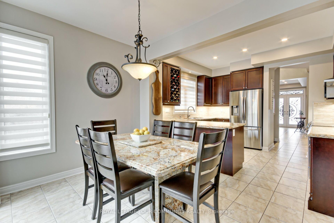
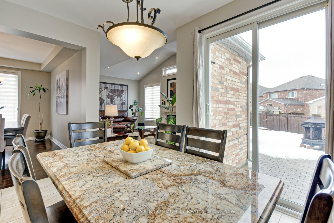
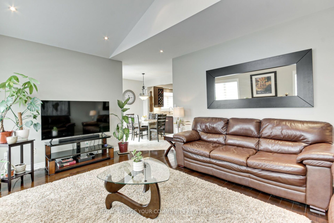
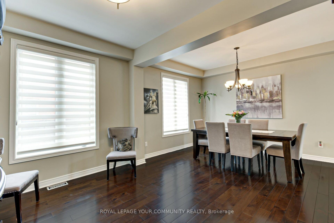
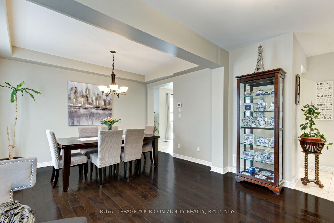
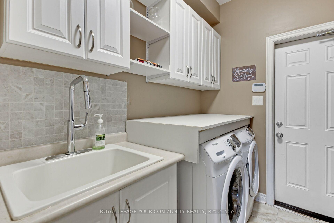
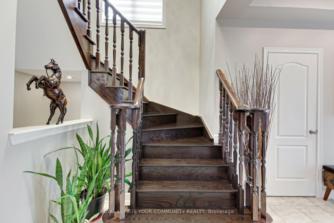
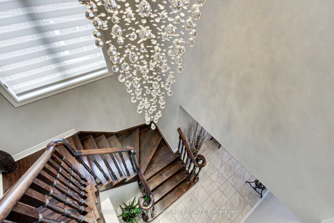
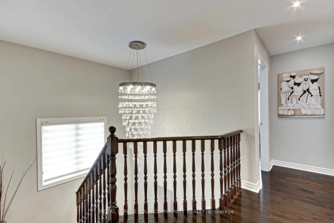
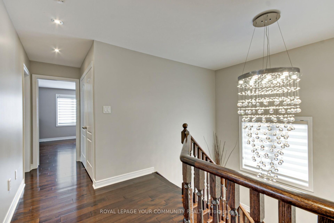
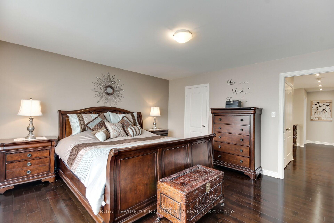
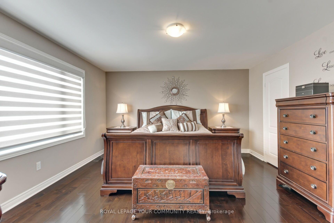
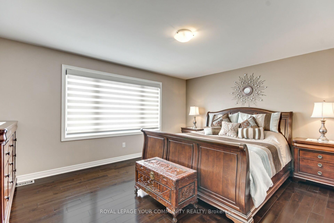
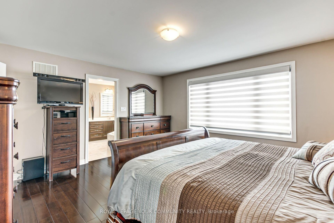
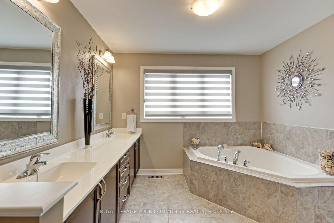
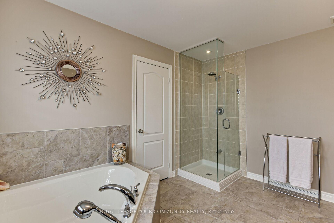
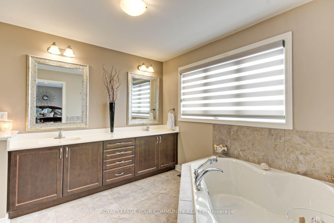
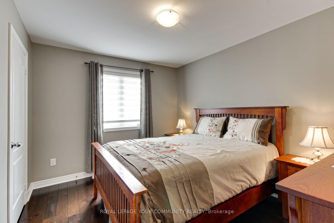
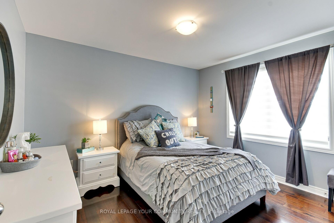
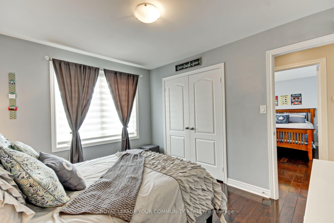
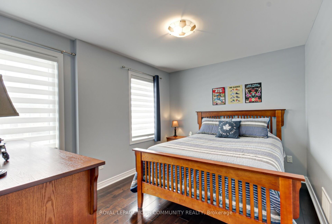
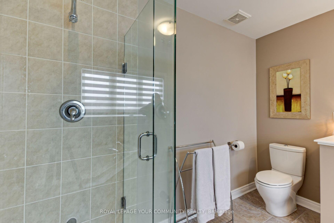
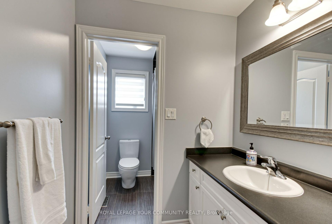
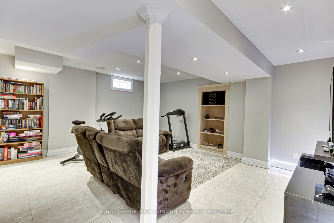
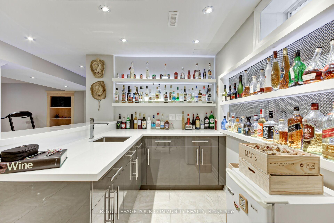
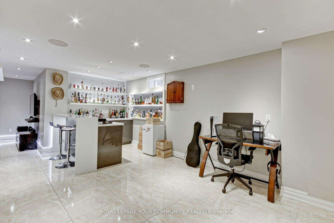
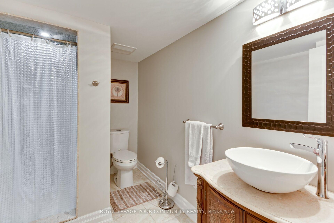
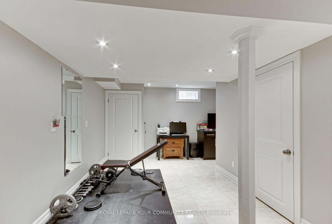
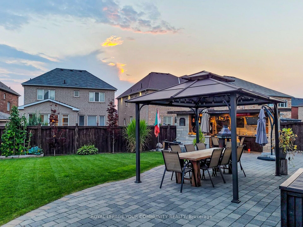
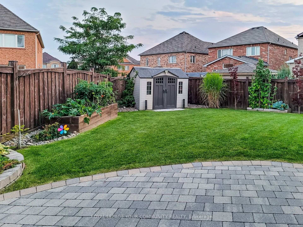
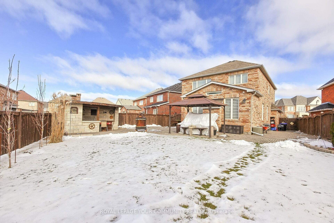
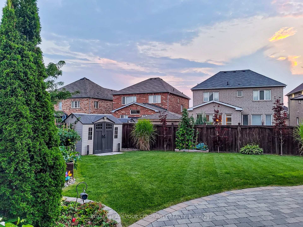
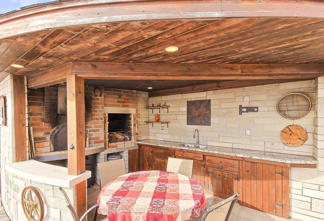




















































| Look No Further Your Dream Home Awaits! Welcome to this spectacular 2-storey family home located on a quiet, highly sought-after street. Nestled on a premium pie-shaped lot with an impressive 70-foot rear, this property offers space, comfort and luxury. Inside, you'll find an open-concept layout with 9-foot ceilings on the main floor, hardwood and ceramic flooring throughout, and 4 spacious bedrooms and 4 beautifully appointed bathrooms. The fully finished basement is perfect for entertaining, complete with a custom bar and built-in ceiling speakers. The chef-inspired outdoor kitchen features a wood-burning pizza oven and built-In BBQ, ideal for summer gatherings. The expensive backyard offers ample room for a future pool or garden oasis. The primary bedroom boasts a luxurious 5-piece Ensuite and walk-in closet, while the home is enhanced with modern conveniences such as a security system with cameras and a reverse osmosis water filtration system. This home truly has it all!!!! |
| Price | $1,448,000 |
| Taxes: | $6449.46 |
| Assessment Year: | 2024 |
| Occupancy: | Owner |
| Address: | 63 Cousteau Driv , Bradford West Gwillimbury, L3Z 0H8, Simcoe |
| Acreage: | < .50 |
| Directions/Cross Streets: | Summerlyn Trail to Cousteau Dr |
| Rooms: | 12 |
| Bedrooms: | 4 |
| Bedrooms +: | 0 |
| Family Room: | T |
| Basement: | Finished |
| Level/Floor | Room | Length(ft) | Width(ft) | Descriptions | |
| Room 1 | Main | Breakfast | 11.97 | 8.99 | W/O To Yard, Granite Counters, Ceramic Floor |
| Room 2 | Main | Kitchen | 12.6 | 10.99 | Granite Counters |
| Room 3 | Main | Great Roo | 17.97 | 12.99 | Cathedral Ceiling(s) |
| Room 4 | Main | Dining Ro | 12.99 | 9.09 | Coffered Ceiling(s), Hardwood Floor |
| Room 5 | Main | Living Ro | 12.99 | 8.99 | Hardwood Floor |
| Room 6 | Second | Primary B | 15.78 | 13.97 | 5 Pc Ensuite, Walk-In Closet(s), Hardwood Floor |
| Room 7 | Second | Bedroom 2 | 11.97 | 9.97 | Hardwood Floor |
| Room 8 | Second | Bedroom 3 | 11.97 | 8.07 | Hardwood Floor |
| Room 9 | Second | Bedroom 4 | 9.97 | 11.97 | Hardwood Floor |
| Room 10 | Basement | Recreatio | 22.99 | 11.38 | Built-in Speakers |
| Room 11 | Basement | Recreatio | 14.69 | 17.58 | Ceramic Floor |
| Room 12 | Basement | Game Room | 12.99 | 9.97 | Ceramic Floor |
| Washroom Type | No. of Pieces | Level |
| Washroom Type 1 | 5 | Second |
| Washroom Type 2 | 4 | Second |
| Washroom Type 3 | 2 | Main |
| Washroom Type 4 | 3 | Basement |
| Washroom Type 5 | 0 |
| Total Area: | 0.00 |
| Approximatly Age: | 6-15 |
| Property Type: | Detached |
| Style: | 2-Storey |
| Exterior: | Brick |
| Garage Type: | Built-In |
| (Parking/)Drive: | Private |
| Drive Parking Spaces: | 4 |
| Park #1 | |
| Parking Type: | Private |
| Park #2 | |
| Parking Type: | Private |
| Pool: | None |
| Other Structures: | Gazebo, Shed |
| Approximatly Age: | 6-15 |
| Approximatly Square Footage: | 2000-2500 |
| Property Features: | Fenced Yard, Ravine |
| CAC Included: | N |
| Water Included: | N |
| Cabel TV Included: | N |
| Common Elements Included: | N |
| Heat Included: | N |
| Parking Included: | N |
| Condo Tax Included: | N |
| Building Insurance Included: | N |
| Fireplace/Stove: | Y |
| Heat Type: | Forced Air |
| Central Air Conditioning: | Central Air |
| Central Vac: | Y |
| Laundry Level: | Syste |
| Ensuite Laundry: | F |
| Sewers: | Sewer |
| Utilities-Cable: | N |
| Utilities-Hydro: | Y |
$
%
Years
This calculator is for demonstration purposes only. Always consult a professional
financial advisor before making personal financial decisions.
| Although the information displayed is believed to be accurate, no warranties or representations are made of any kind. |
| ROYAL LEPAGE YOUR COMMUNITY REALTY |
- Listing -1 of 0
|
|

Zulakha Ghafoor
Sales Representative
Dir:
647-269-9646
Bus:
416.898.8932
Fax:
647.955.1168
| Virtual Tour | Book Showing | Email a Friend |
Jump To:
At a Glance:
| Type: | Freehold - Detached |
| Area: | Simcoe |
| Municipality: | Bradford West Gwillimbury |
| Neighbourhood: | Bradford |
| Style: | 2-Storey |
| Lot Size: | x 138.34(Feet) |
| Approximate Age: | 6-15 |
| Tax: | $6,449.46 |
| Maintenance Fee: | $0 |
| Beds: | 4 |
| Baths: | 4 |
| Garage: | 0 |
| Fireplace: | Y |
| Air Conditioning: | |
| Pool: | None |
Locatin Map:
Payment Calculator:

Listing added to your favorite list
Looking for resale homes?

By agreeing to Terms of Use, you will have ability to search up to 311610 listings and access to richer information than found on REALTOR.ca through my website.



