$4,000
Available - For Rent
Listing ID: W12145955
303 Riel Driv , Mississauga, L5B 3K1, Peel
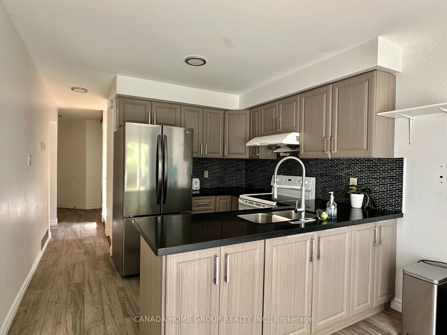
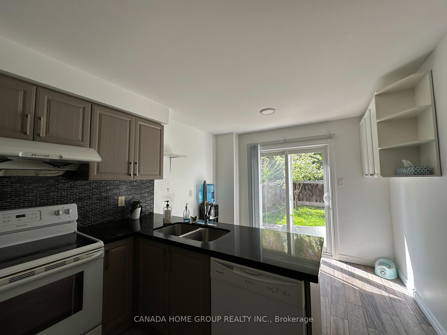
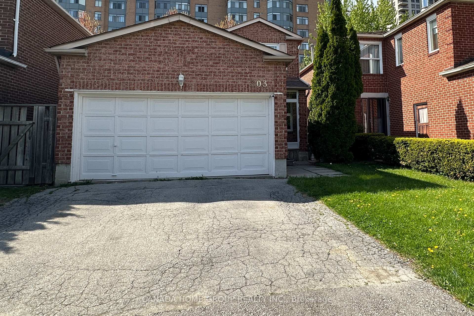
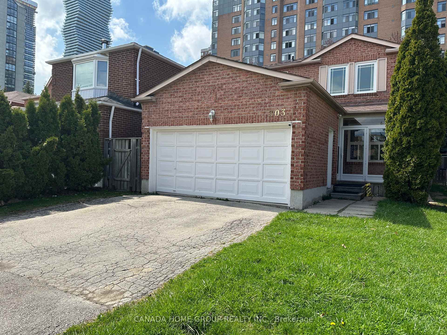
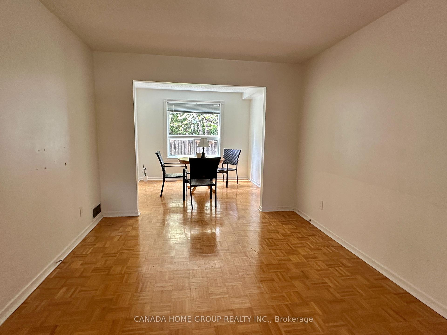
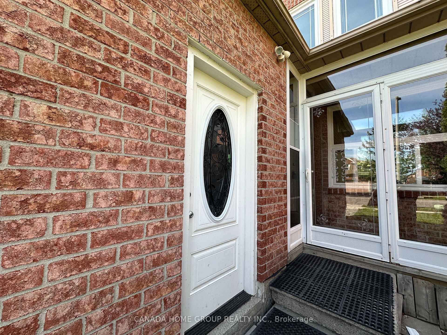
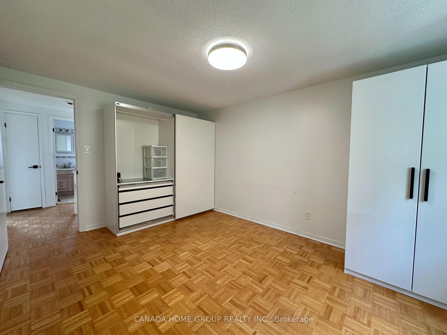
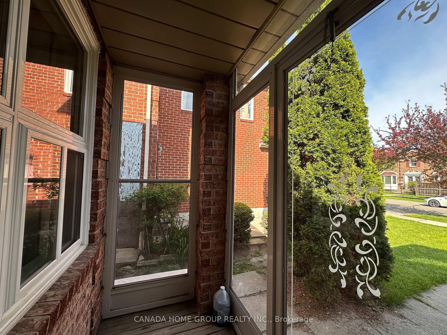
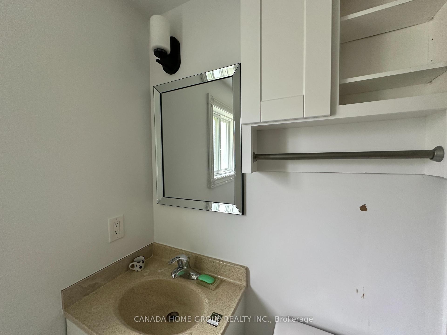
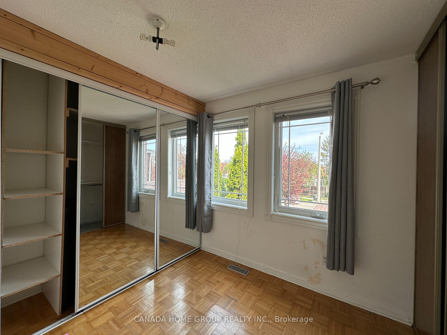
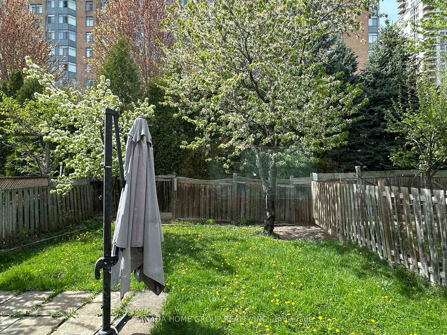
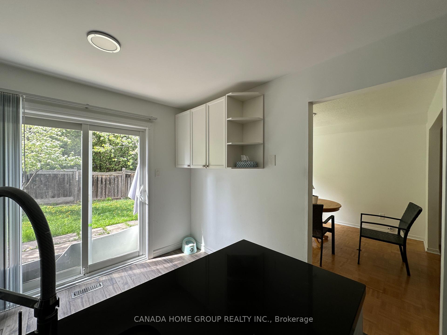
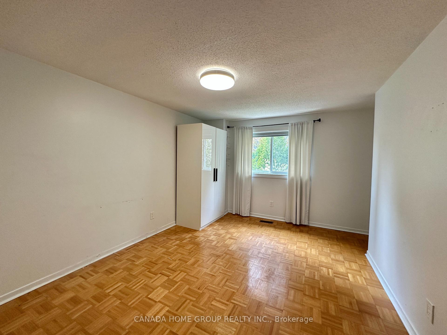
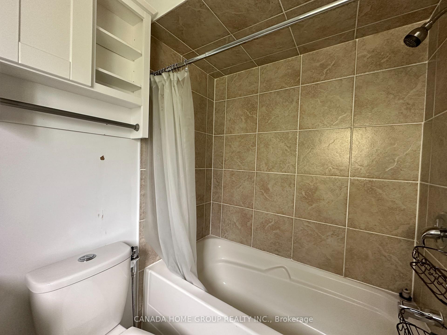
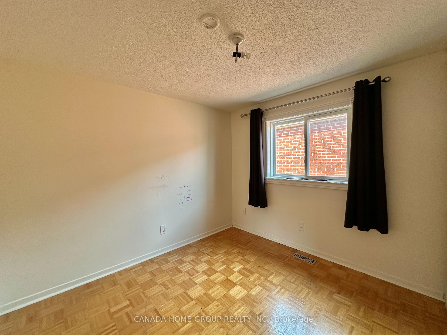
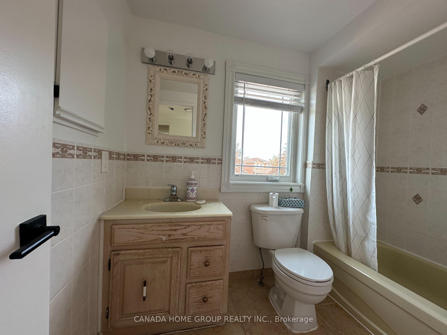
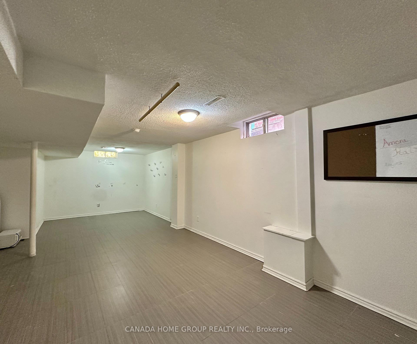
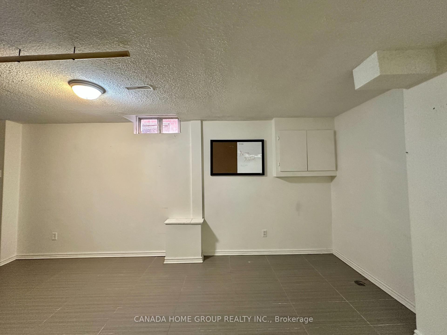
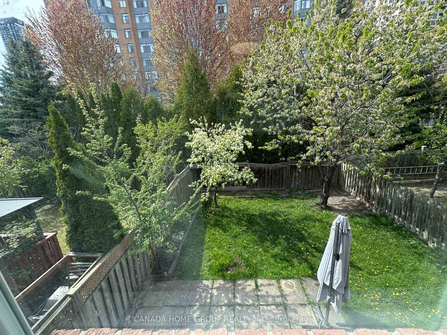
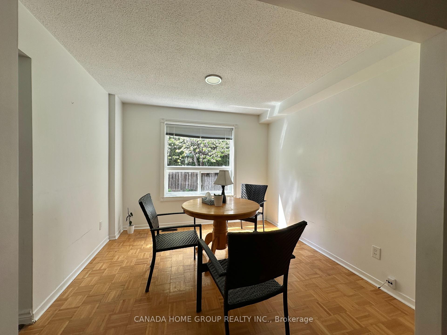
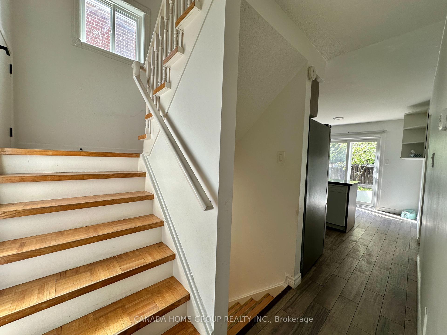
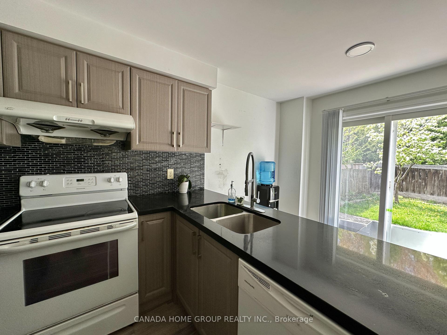
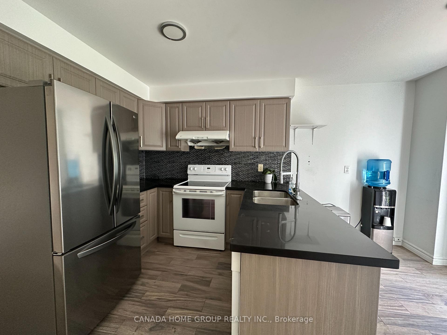
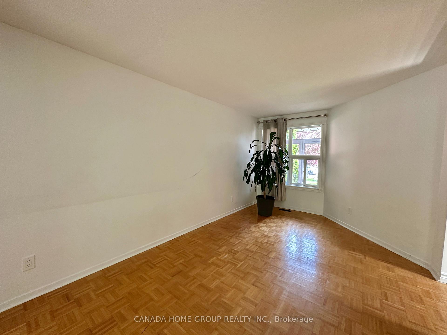
























| Well-maintained and thoughtfully upgraded, this 3-bedroom, 4-bathroom detached home is nestled in the heart of Mississauga. Situated on a quiet street, it offers a prime location just steps from Square One, the Central Library, YMCA, Sheridan College, and the bus terminal. Conveniently close to the GO Station, schools, and T&T Supermarket, with easy access to Highways (403/401/QEW).The home boasts a renovated kitchen featuring modern cabinetry, quartz countertops, porcelain tile flooring, newer stainless steel fridge, newer gas stove. It also features upgraded windows, a beautifully renovated primary ensuite and a newer AC. The finished basement includes a recreation room and a 4-piece bathroom, adding extra living space. Additional highlights include a double garage, enclosed porch, and a private back yard perfect for relaxation and entertaining. |
| Price | $4,000 |
| Taxes: | $0.00 |
| Occupancy: | Vacant |
| Address: | 303 Riel Driv , Mississauga, L5B 3K1, Peel |
| Directions/Cross Streets: | Burnhamthorpe/Confederation |
| Rooms: | 6 |
| Rooms +: | 1 |
| Bedrooms: | 3 |
| Bedrooms +: | 0 |
| Family Room: | F |
| Basement: | Finished |
| Furnished: | Unfu |
| Level/Floor | Room | Length(ft) | Width(ft) | Descriptions | |
| Room 1 | Main | Living Ro | 18.11 | 10.53 | Parquet, Combined w/Dining, Window |
| Room 2 | Main | Dining Ro | 10.53 | 10.23 | Parquet, Combined w/Living, Overlooks Backyard |
| Room 3 | Main | Kitchen | 15.15 | 10.2 | Tile Floor, Quartz Counter, W/O To Yard |
| Room 4 | Second | Primary B | 15.19 | 10.56 | Parquet, 4 Pc Ensuite, Walk-In Closet(s) |
| Room 5 | Second | Bedroom 2 | 11.25 | 10 | Parquet, Large Closet |
| Room 6 | Second | Bedroom 3 | 10 | 9.25 | Parquet, Large Closet |
| Room 7 | Basement | Recreatio | 27.49 | 15.25 | Ceramic Floor, 4 Pc Bath |
| Washroom Type | No. of Pieces | Level |
| Washroom Type 1 | 4 | Second |
| Washroom Type 2 | 2 | In Betwe |
| Washroom Type 3 | 4 | Basement |
| Washroom Type 4 | 0 | |
| Washroom Type 5 | 0 |
| Total Area: | 0.00 |
| Property Type: | Detached |
| Style: | 2-Storey |
| Exterior: | Brick |
| Garage Type: | Attached |
| Drive Parking Spaces: | 2 |
| Pool: | None |
| Laundry Access: | In Basement |
| Approximatly Square Footage: | 1100-1500 |
| CAC Included: | N |
| Water Included: | N |
| Cabel TV Included: | N |
| Common Elements Included: | N |
| Heat Included: | N |
| Parking Included: | Y |
| Condo Tax Included: | N |
| Building Insurance Included: | N |
| Fireplace/Stove: | N |
| Heat Type: | Forced Air |
| Central Air Conditioning: | Central Air |
| Central Vac: | N |
| Laundry Level: | Syste |
| Ensuite Laundry: | F |
| Sewers: | Sewer |
| Although the information displayed is believed to be accurate, no warranties or representations are made of any kind. |
| CANADA HOME GROUP REALTY INC. |
- Listing -1 of 0
|
|

Zulakha Ghafoor
Sales Representative
Dir:
647-269-9646
Bus:
416.898.8932
Fax:
647.955.1168
| Book Showing | Email a Friend |
Jump To:
At a Glance:
| Type: | Freehold - Detached |
| Area: | Peel |
| Municipality: | Mississauga |
| Neighbourhood: | Fairview |
| Style: | 2-Storey |
| Lot Size: | x 104.99(Feet) |
| Approximate Age: | |
| Tax: | $0 |
| Maintenance Fee: | $0 |
| Beds: | 3 |
| Baths: | 4 |
| Garage: | 0 |
| Fireplace: | N |
| Air Conditioning: | |
| Pool: | None |
Locatin Map:

Listing added to your favorite list
Looking for resale homes?

By agreeing to Terms of Use, you will have ability to search up to 311610 listings and access to richer information than found on REALTOR.ca through my website.



