$349,000
Available - For Sale
Listing ID: X12145957
1034 Browns Lane , Frontenac, K0H 1C0, Frontenac
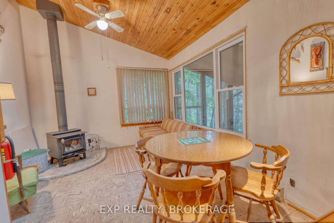
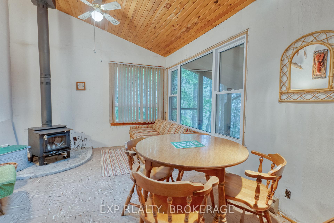
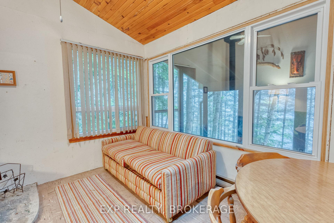
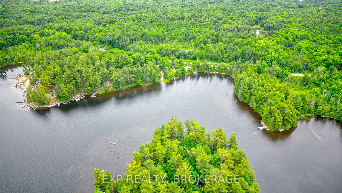
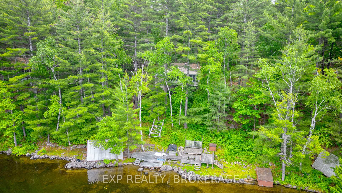
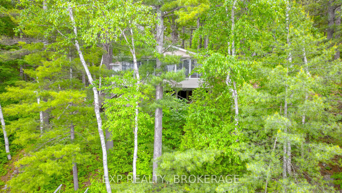
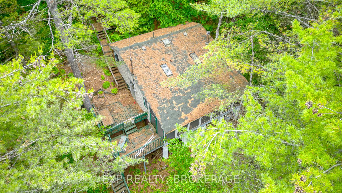
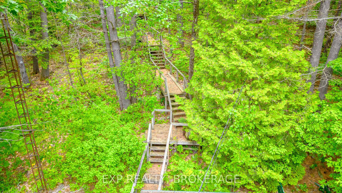
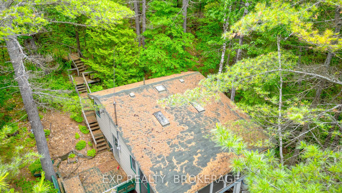
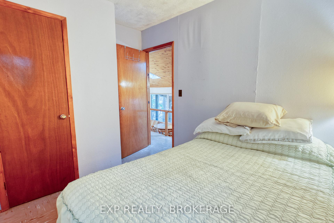
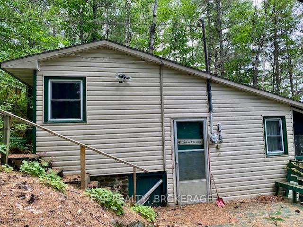
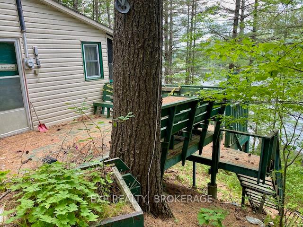
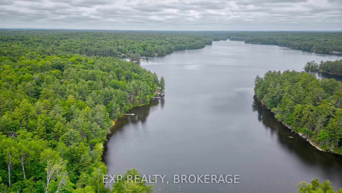
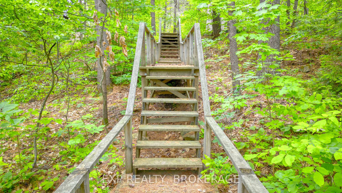
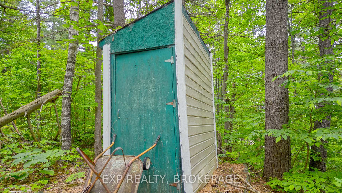
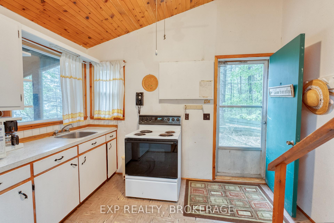
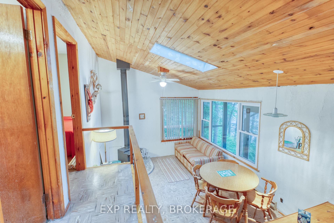
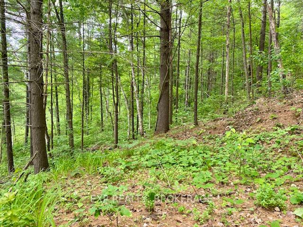
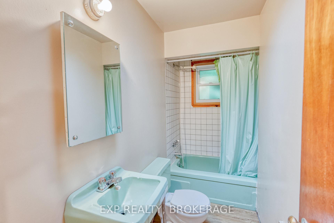
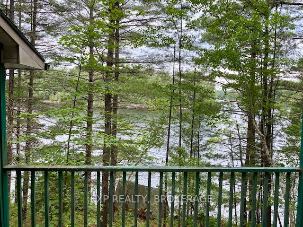

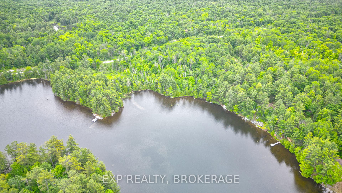
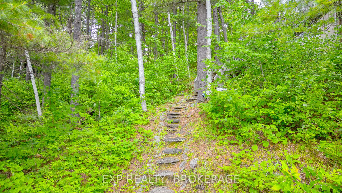
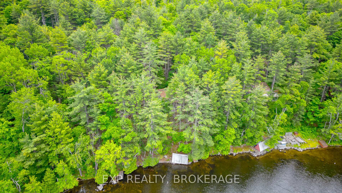
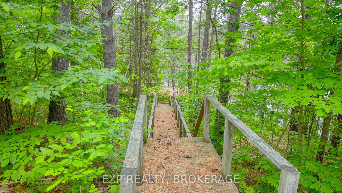
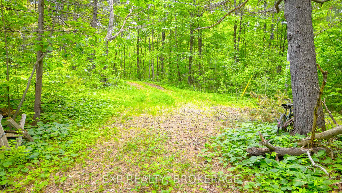
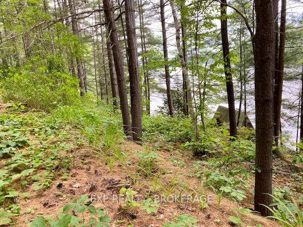
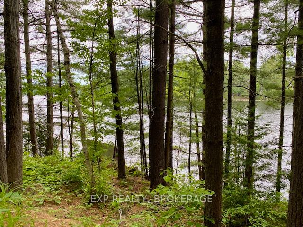
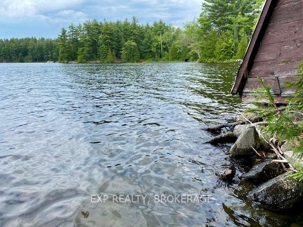
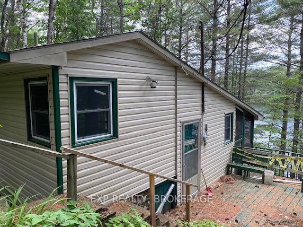
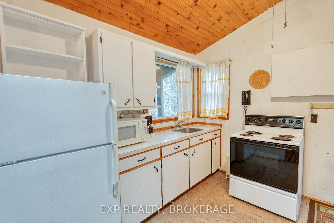
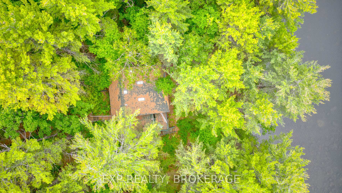
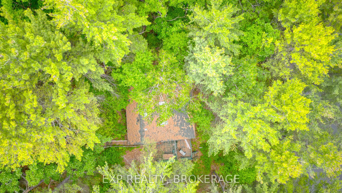
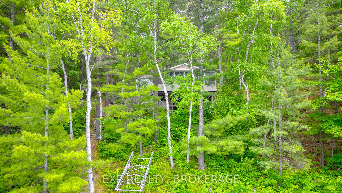
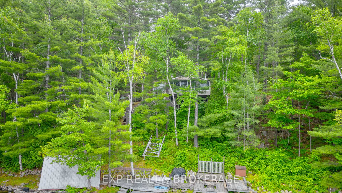
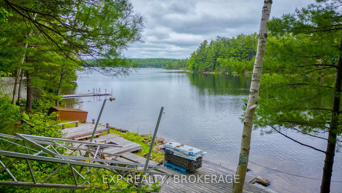
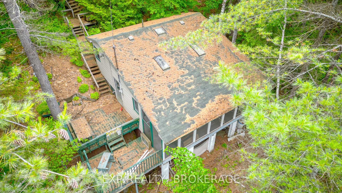
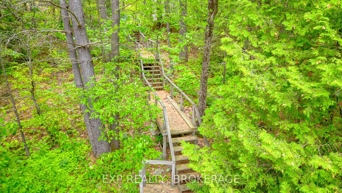
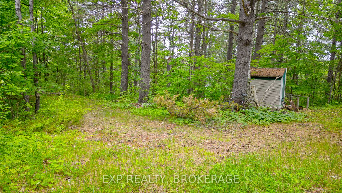
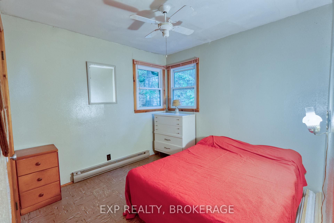
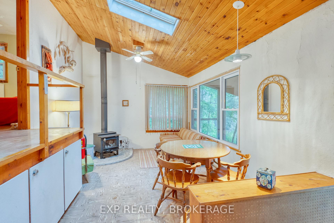
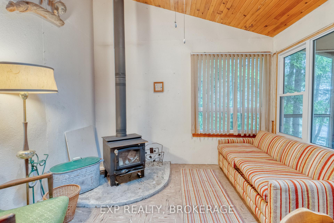
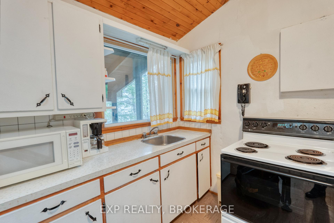
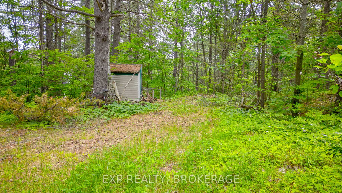
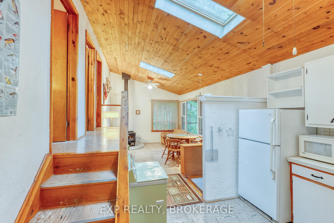
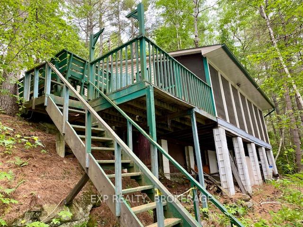
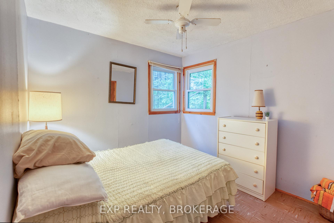
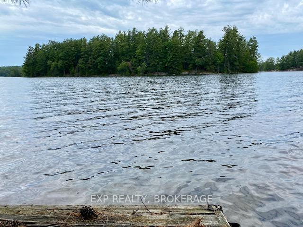
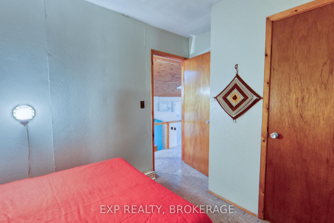

















































| Welcome to 1034 Browns Lane! Come discover a great opportunity with this seasonal cottage on the beautiful Pine Lake. This 2-bedroom cottage would be the perfect place for a young family to make it their own or a future investment. The cottage has a back split design with the main level offering a kitchen, dining, and living room, the second level has 2 good-sized bedrooms and a full bathroom. At the front you have a large screened in porch perfect for sitting out and enjoying the sounds of nature and the gorgeous views. The lot offers 1.1 acres and is surrounded by Crown Land offering great privacy and plenty of space to explore. The lot is sloped to the water and down by the shoreline you will find a clean, rocky waterfront great for swimming and enjoying the summer. Pine Lake offers plenty of open waters, perfect for an afternoon boat ride, fishing and all your watersport activities. Local amenities are located in the nearby town of Plevna or Sharbot Lake. |
| Price | $349,000 |
| Taxes: | $2076.24 |
| Assessment Year: | 2025 |
| Occupancy: | Vacant |
| Address: | 1034 Browns Lane , Frontenac, K0H 1C0, Frontenac |
| Directions/Cross Streets: | Browns Lane and Ardoch Road |
| Rooms: | 5 |
| Bedrooms: | 2 |
| Bedrooms +: | 0 |
| Family Room: | F |
| Basement: | Crawl Space |
| Level/Floor | Room | Length(ft) | Width(ft) | Descriptions | |
| Room 1 | Main | Kitchen | 9.81 | 8.43 | |
| Room 2 | Main | Living Ro | 13.32 | 11.32 | |
| Room 3 | Main | Bedroom | 11.35 | 9.41 | |
| Room 4 | Main | Bedroom 2 | 11.35 | 9.41 | |
| Room 5 | Main | Bathroom | 3.97 | 9.41 |
| Washroom Type | No. of Pieces | Level |
| Washroom Type 1 | 4 | Main |
| Washroom Type 2 | 0 | |
| Washroom Type 3 | 0 | |
| Washroom Type 4 | 0 | |
| Washroom Type 5 | 0 |
| Total Area: | 0.00 |
| Approximatly Age: | 51-99 |
| Property Type: | Detached |
| Style: | Bungalow |
| Exterior: | Vinyl Siding |
| Garage Type: | None |
| (Parking/)Drive: | Private |
| Drive Parking Spaces: | 3 |
| Park #1 | |
| Parking Type: | Private |
| Park #2 | |
| Parking Type: | Private |
| Pool: | None |
| Other Structures: | Storage |
| Approximatly Age: | 51-99 |
| Approximatly Square Footage: | < 700 |
| Property Features: | School Bus R, Wooded/Treed |
| CAC Included: | N |
| Water Included: | N |
| Cabel TV Included: | N |
| Common Elements Included: | N |
| Heat Included: | N |
| Parking Included: | N |
| Condo Tax Included: | N |
| Building Insurance Included: | N |
| Fireplace/Stove: | Y |
| Heat Type: | Baseboard |
| Central Air Conditioning: | None |
| Central Vac: | N |
| Laundry Level: | Syste |
| Ensuite Laundry: | F |
| Sewers: | Other |
| Water: | Lake/Rive |
| Water Supply Types: | Lake/River |
| Utilities-Cable: | A |
| Utilities-Hydro: | Y |
$
%
Years
This calculator is for demonstration purposes only. Always consult a professional
financial advisor before making personal financial decisions.
| Although the information displayed is believed to be accurate, no warranties or representations are made of any kind. |
| EXP REALTY, BROKERAGE |
- Listing -1 of 0
|
|

Zulakha Ghafoor
Sales Representative
Dir:
647-269-9646
Bus:
416.898.8932
Fax:
647.955.1168
| Book Showing | Email a Friend |
Jump To:
At a Glance:
| Type: | Freehold - Detached |
| Area: | Frontenac |
| Municipality: | Frontenac |
| Neighbourhood: | 53 - Frontenac North |
| Style: | Bungalow |
| Lot Size: | x 285.00(Feet) |
| Approximate Age: | 51-99 |
| Tax: | $2,076.24 |
| Maintenance Fee: | $0 |
| Beds: | 2 |
| Baths: | 1 |
| Garage: | 0 |
| Fireplace: | Y |
| Air Conditioning: | |
| Pool: | None |
Locatin Map:
Payment Calculator:

Listing added to your favorite list
Looking for resale homes?

By agreeing to Terms of Use, you will have ability to search up to 311610 listings and access to richer information than found on REALTOR.ca through my website.



