$798,900
Available - For Sale
Listing ID: X12145966
989 Connaught Aven , Britannia Heights - Queensway Terrace N , K2B 5M7, Ottawa
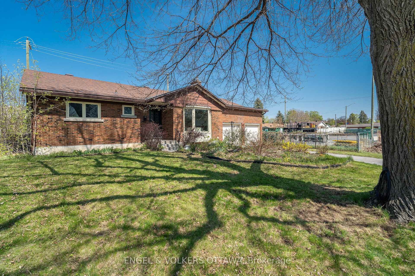
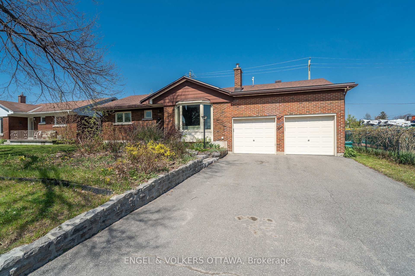

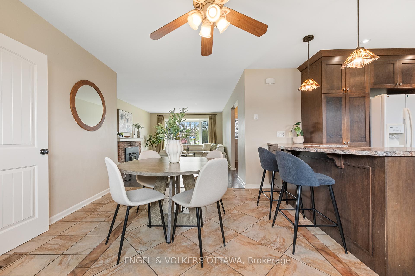
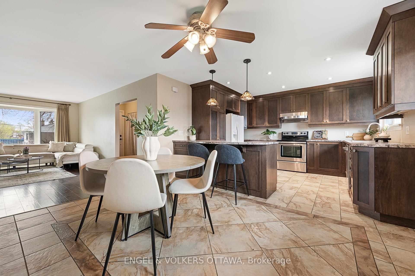

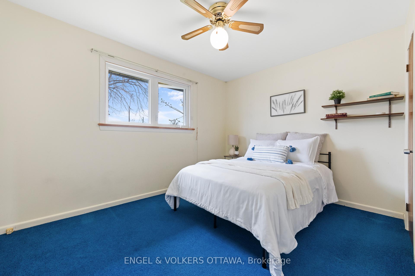
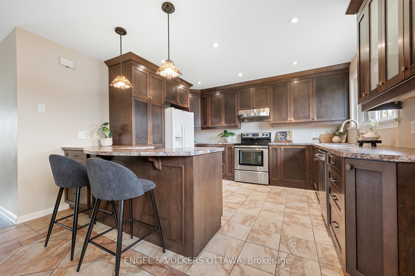
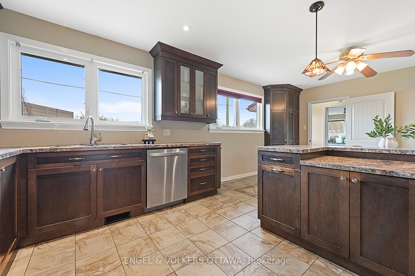
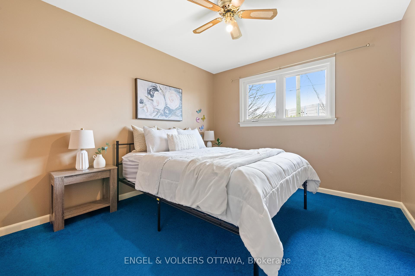
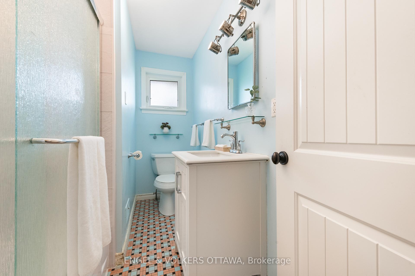
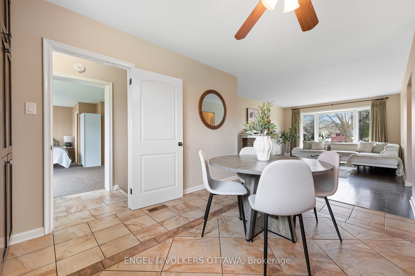
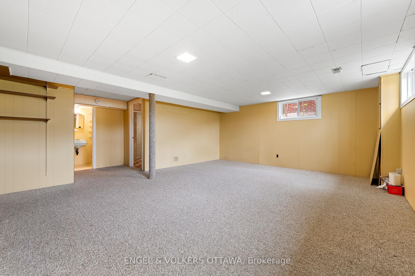
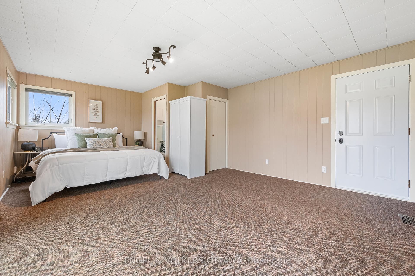
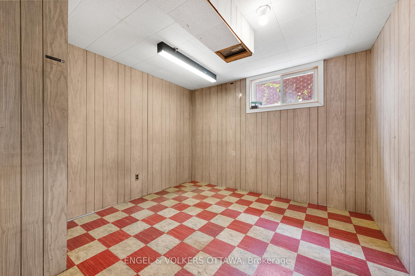
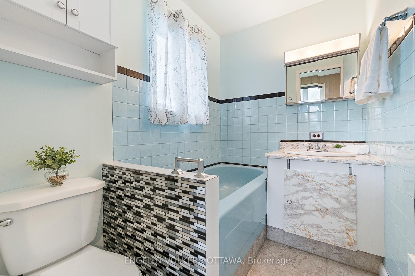
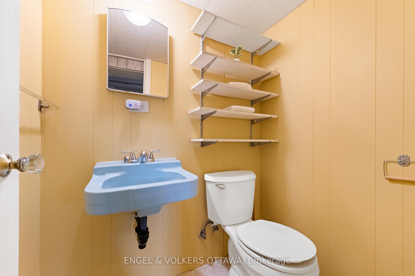
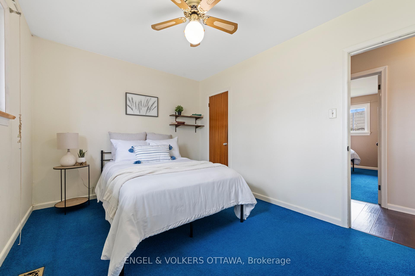
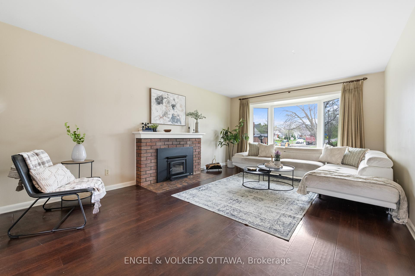
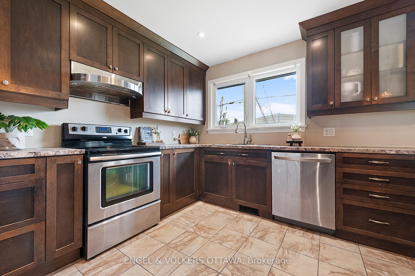
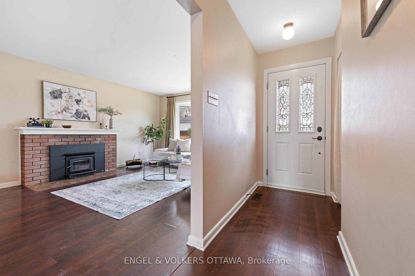
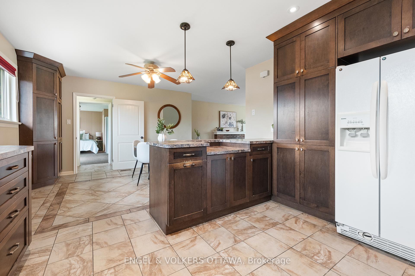
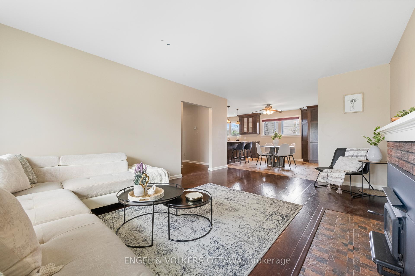
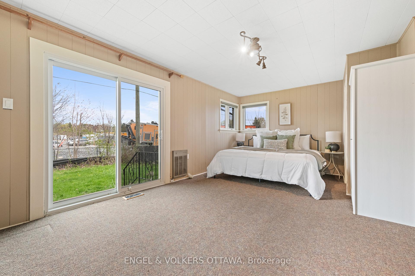
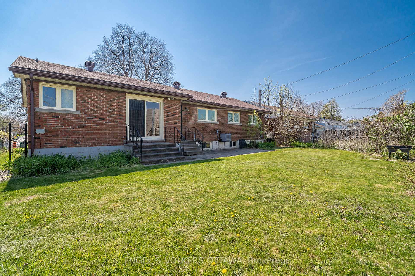
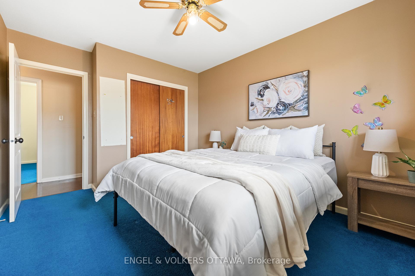
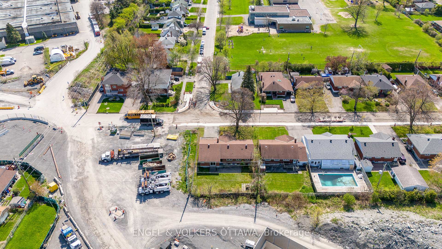
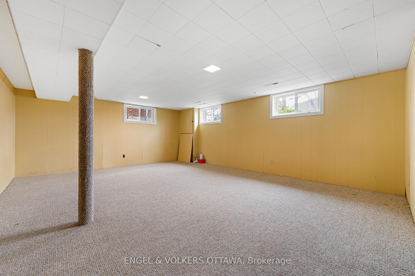
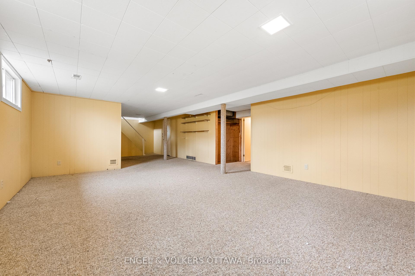
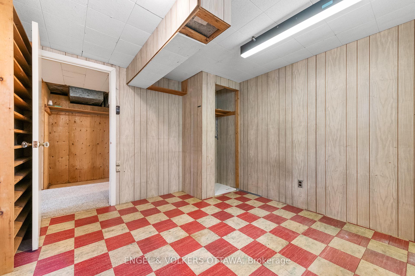
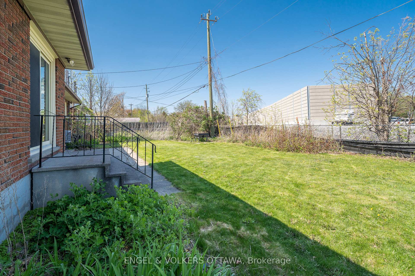
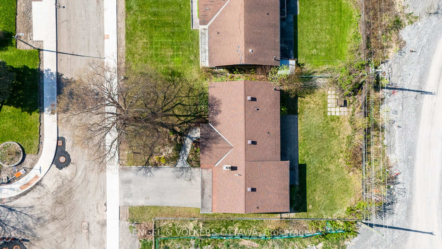
































| DOUBLE GARAGE BUNGALOW. RARE MAIN-LEVEL PRIMARY ENSUITE. NO REAR NEIGHBOURS. BACKING ONTO CONNAUGHT PARK. SOON TO COMPLETE A MAJOR REVITALIZATION. Charming brick bungalow situated on a spacious 66' x 100' lot in Queensway Terrace North. The main floor is designed for comfort and effortless entertaining. The spacious living room has rich hardwood flooring, a large bay window that floods the space with natural light, and a cozy wood-burning fireplace. The dining area features ceramic tile flooring and seamlessly connects to the open kitchen. With extensive cabinetry, stainless steel appliances, a large eat-in breakfast bar, and plenty of prep space, the kitchen is ideal for everyday meals and gatherings. The sprawling primary suite, located off the kitchen, features a private ensuite, direct access to the backyard, and a charming brick feature wall. Two well-sized bedrooms and a second full bathroom with a stand-up shower offer flexibility for families and guests. The finished lower level expands your living space with a recreation room, and a separate hobby room with vintage checkerboard flooring and wood-paneled walls adds extra versatility. Step outside to enjoy the backyard, complete with a level grassy area backing onto the Pinecrest Creek pathway and Connaught Park. The property is further enhanced by a two-car attached garage and spacious driveway with parking for four more vehicles. Located in a quiet, family-friendly neighbourhood close to parks and schools such as Algonquin College and Severn Ave P.S., with easy access to transit, the future LRT, and Highway 417, this home is ideal for growing families or investors. This lot has the potential for higher-density development due to the two nearby LRT stations. Although currently zoned R1, recent provincial legislation (Bill 23) and R2 zoning further up the street indicate development potential with proper rezoning. Buyer to do their own due diligence. |
| Price | $798,900 |
| Taxes: | $6053.00 |
| Assessment Year: | 2024 |
| Occupancy: | Tenant |
| Address: | 989 Connaught Aven , Britannia Heights - Queensway Terrace N , K2B 5M7, Ottawa |
| Directions/Cross Streets: | Connaught Ave & Severn Ave |
| Rooms: | 6 |
| Rooms +: | 4 |
| Bedrooms: | 3 |
| Bedrooms +: | 1 |
| Family Room: | T |
| Basement: | Finished, Partially Fi |
| Level/Floor | Room | Length(ft) | Width(ft) | Descriptions | |
| Room 1 | Main | Foyer | 9.58 | 3.71 | |
| Room 2 | Main | Bathroom | 9.28 | 5.35 | |
| Room 3 | Main | Bedroom | 9.28 | 12.76 | |
| Room 4 | Main | Living Ro | 17.65 | 12.56 | |
| Room 5 | Main | Bedroom | 12.66 | 10.73 | |
| Room 6 | Main | Kitchen | 12.66 | 11.74 | |
| Room 7 | Main | Dining Ro | 12.66 | 8.82 | |
| Room 8 | Main | Primary B | 14.46 | 19.71 | |
| Room 9 | Main | Bathroom | 7.48 | 5.25 | |
| Room 10 | Basement | Utility R | 14.4 | 19.38 | |
| Room 11 | Basement | Bathroom | 3.64 | 5.31 | |
| Room 12 | Basement | Bedroom | 10.04 | 10 | |
| Room 13 | Basement | Recreatio | 20.57 | 35.36 | |
| Room 14 | Basement | Laundry | 6.95 | 15.32 |
| Washroom Type | No. of Pieces | Level |
| Washroom Type 1 | 3 | Main |
| Washroom Type 2 | 4 | Main |
| Washroom Type 3 | 2 | Lower |
| Washroom Type 4 | 0 | |
| Washroom Type 5 | 0 |
| Total Area: | 0.00 |
| Property Type: | Detached |
| Style: | Bungalow |
| Exterior: | Brick |
| Garage Type: | Attached |
| (Parking/)Drive: | Lane |
| Drive Parking Spaces: | 2 |
| Park #1 | |
| Parking Type: | Lane |
| Park #2 | |
| Parking Type: | Lane |
| Pool: | None |
| Approximatly Square Footage: | 1100-1500 |
| CAC Included: | N |
| Water Included: | N |
| Cabel TV Included: | N |
| Common Elements Included: | N |
| Heat Included: | N |
| Parking Included: | N |
| Condo Tax Included: | N |
| Building Insurance Included: | N |
| Fireplace/Stove: | Y |
| Heat Type: | Forced Air |
| Central Air Conditioning: | Central Air |
| Central Vac: | N |
| Laundry Level: | Syste |
| Ensuite Laundry: | F |
| Sewers: | Sewer |
$
%
Years
This calculator is for demonstration purposes only. Always consult a professional
financial advisor before making personal financial decisions.
| Although the information displayed is believed to be accurate, no warranties or representations are made of any kind. |
| ENGEL & VOLKERS OTTAWA |
- Listing -1 of 0
|
|

Zulakha Ghafoor
Sales Representative
Dir:
647-269-9646
Bus:
416.898.8932
Fax:
647.955.1168
| Book Showing | Email a Friend |
Jump To:
At a Glance:
| Type: | Freehold - Detached |
| Area: | Ottawa |
| Municipality: | Britannia Heights - Queensway Terrace N |
| Neighbourhood: | 6203 - Queensway Terrace North |
| Style: | Bungalow |
| Lot Size: | x 100.00(Feet) |
| Approximate Age: | |
| Tax: | $6,053 |
| Maintenance Fee: | $0 |
| Beds: | 3+1 |
| Baths: | 3 |
| Garage: | 0 |
| Fireplace: | Y |
| Air Conditioning: | |
| Pool: | None |
Locatin Map:
Payment Calculator:

Listing added to your favorite list
Looking for resale homes?

By agreeing to Terms of Use, you will have ability to search up to 311610 listings and access to richer information than found on REALTOR.ca through my website.



