$624,900
Available - For Sale
Listing ID: X12145985
12 3rd Concession Road , Norfolk, N0J 1E0, Norfolk
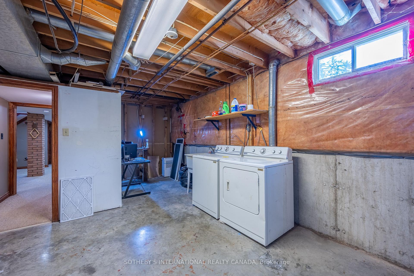
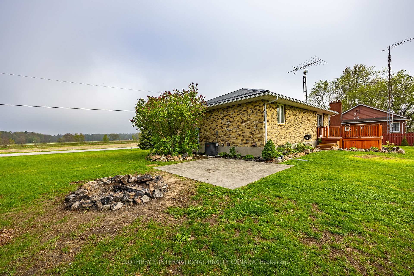
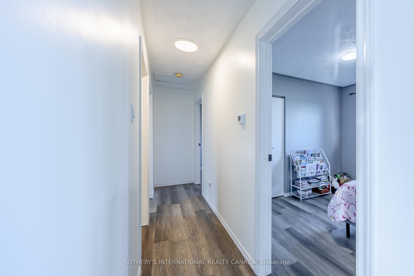
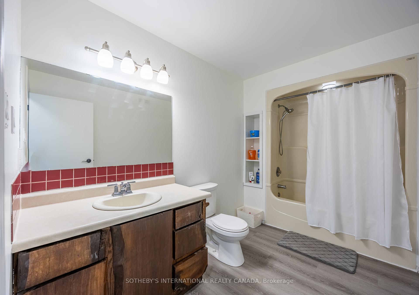
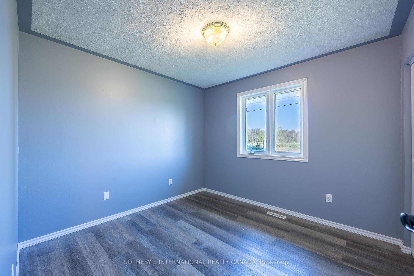
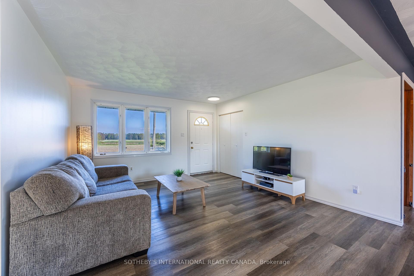
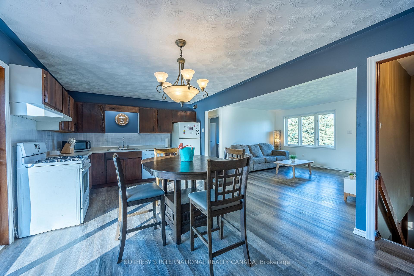
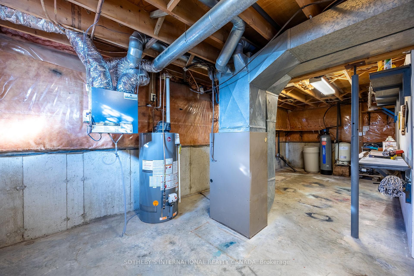
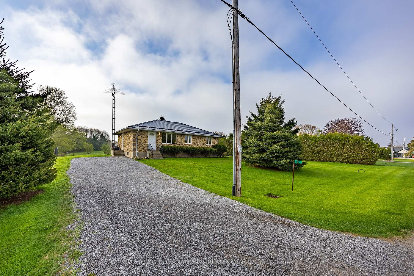
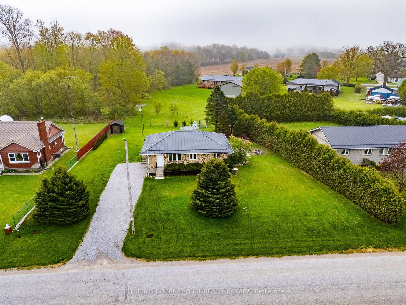
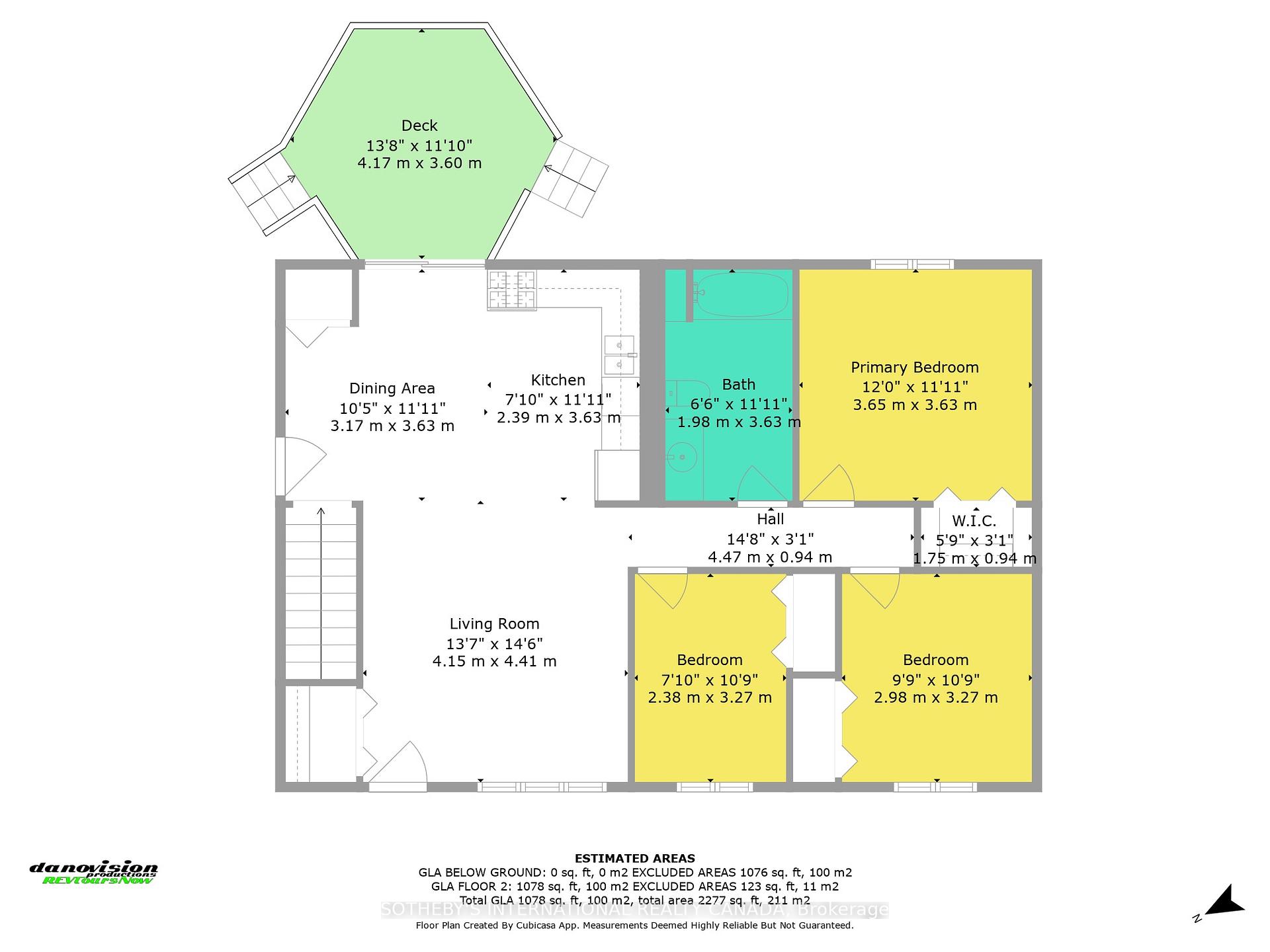
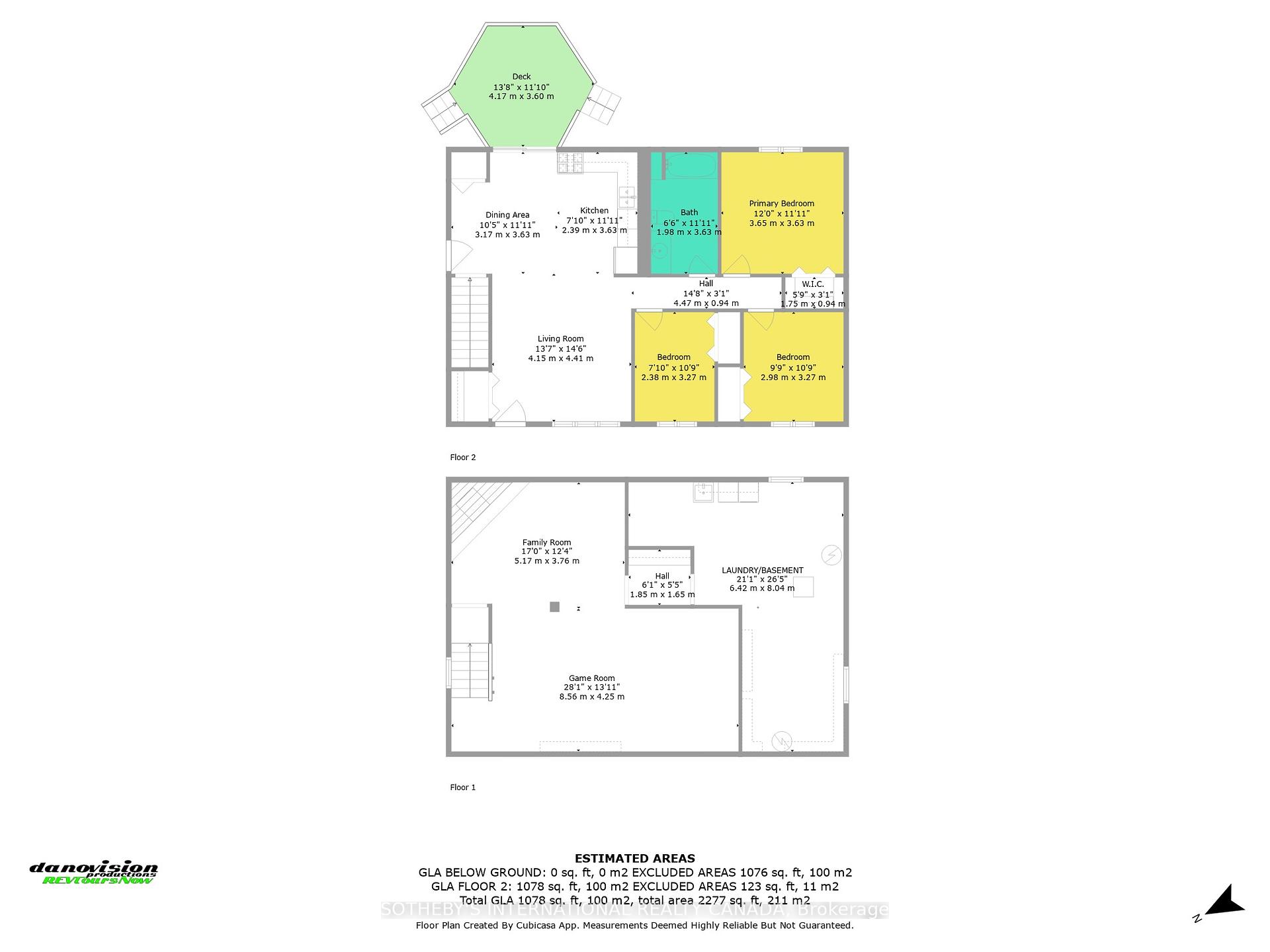
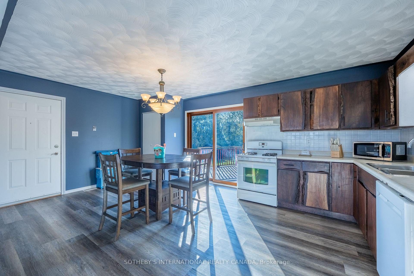
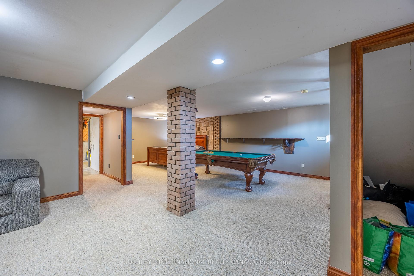
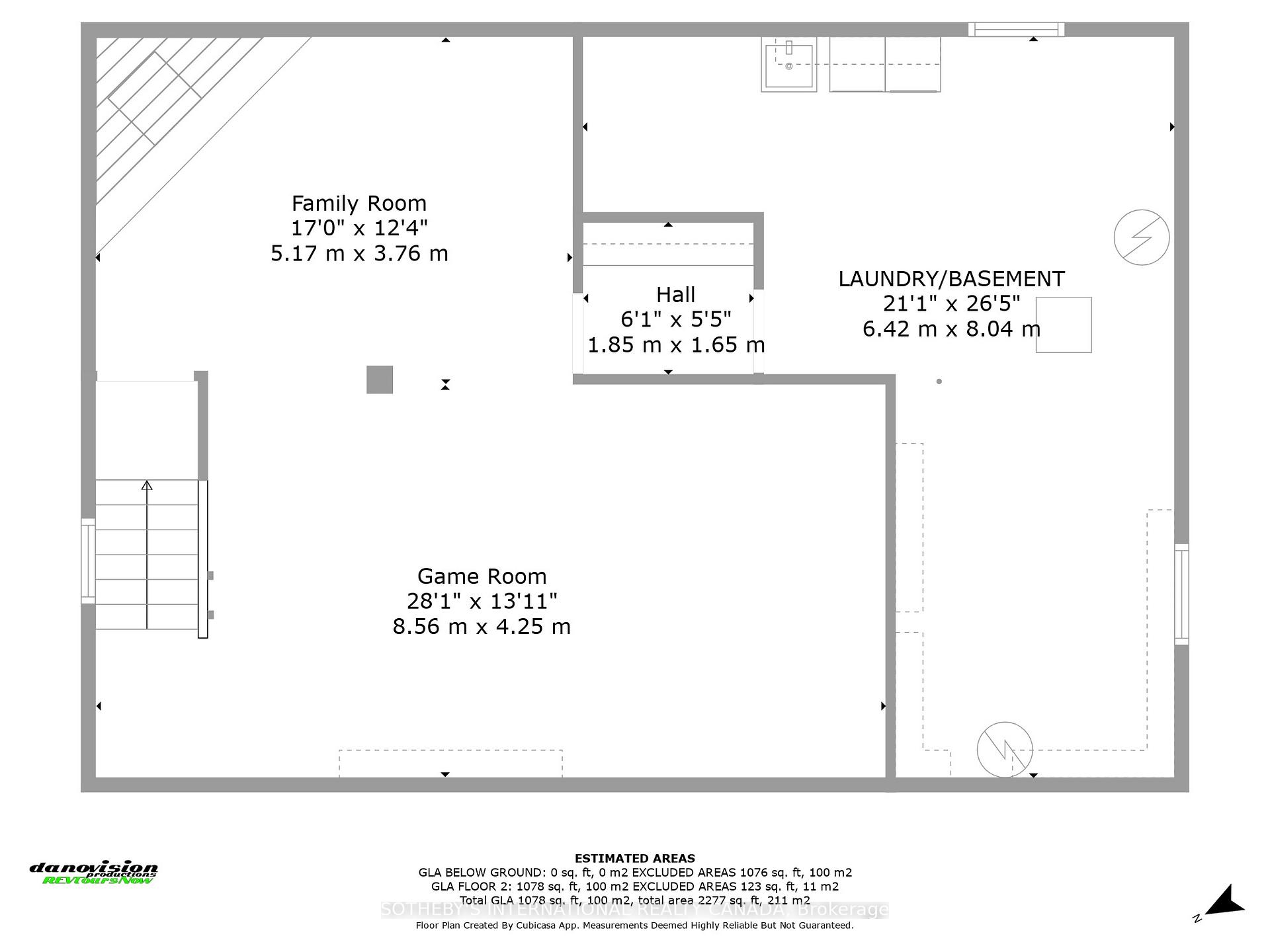
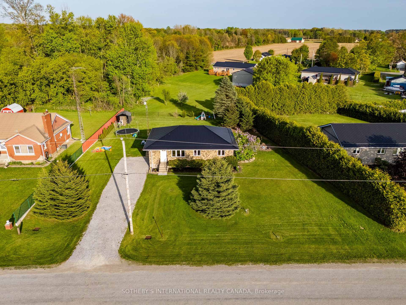
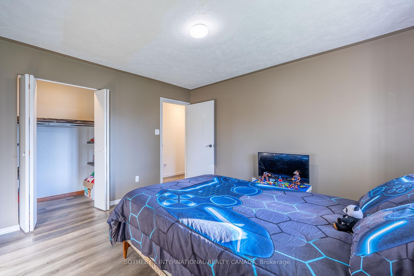
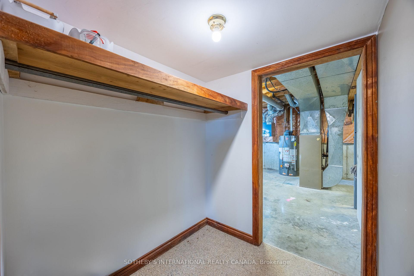
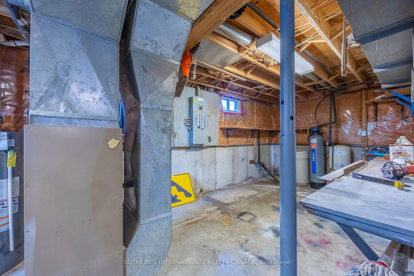
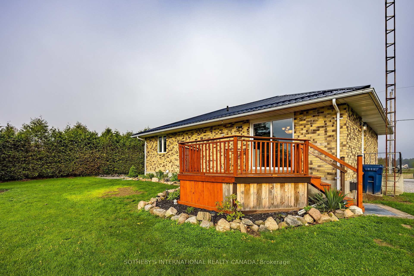
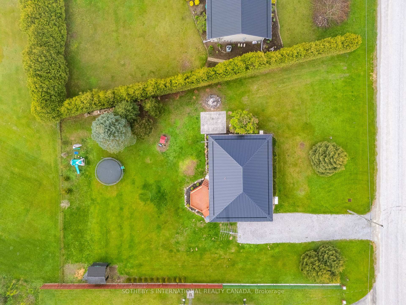
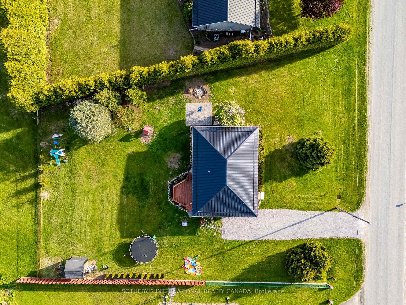

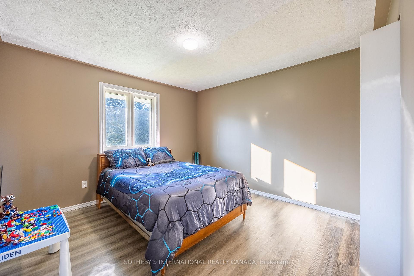
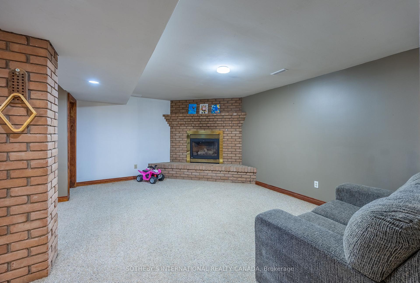
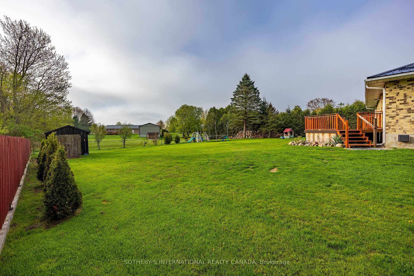
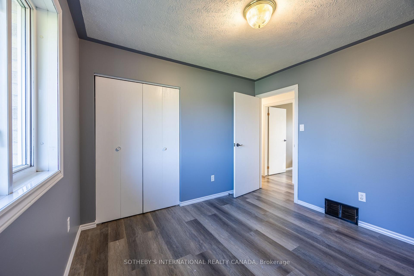
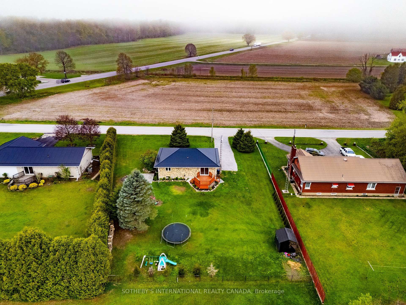
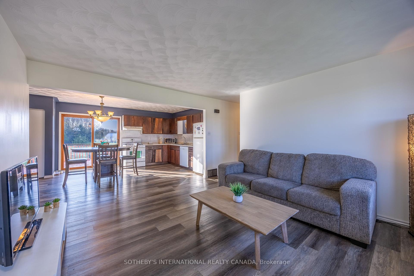
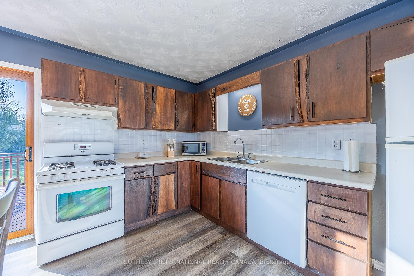

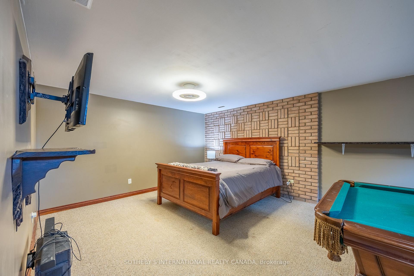
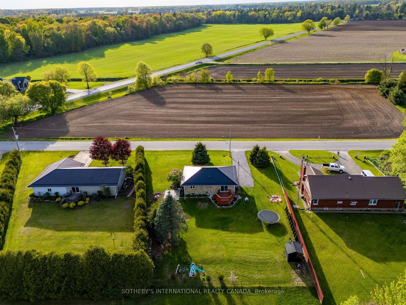
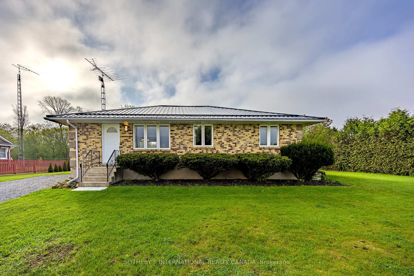


































| Beautiful Three Bedroom Brick Bungalow on Nearly Half an Acre Country Living at Its Best!This home offers the ideal blend of comfort, charm, and functionality with stunning views andspace to breathe.Thoughtfully designed for easy, single-level living; The main floor features three bedrooms anda four piece bath. An open concept layout with abundant natural light.The lower level boasts a generous rec room, offering endless possibilities for relaxation,hobbies, or hosting.Outside, unwind around the fire pit or soak in the peaceful surroundings.With an upgraded steel roof and classic brick exterior, this home is built to last. Whetheryoure looking to downsize, raise a family in a serene setting, or find your dream countrysideretreat, this home has it all.From Sunrise to Sunset, you can escape to peace and tranquility - Welcome home. |
| Price | $624,900 |
| Taxes: | $3078.00 |
| Occupancy: | Owner |
| Address: | 12 3rd Concession Road , Norfolk, N0J 1E0, Norfolk |
| Directions/Cross Streets: | 59 & 3rd |
| Rooms: | 9 |
| Bedrooms: | 3 |
| Bedrooms +: | 0 |
| Family Room: | F |
| Basement: | Partially Fi |
| Level/Floor | Room | Length(ft) | Width(ft) | Descriptions | |
| Room 1 | Main | Living Ro | 13.61 | 14.46 | |
| Room 2 | Main | Kitchen | 7.84 | 11.91 | |
| Room 3 | Main | Dining Ro | 10.4 | 11.91 | |
| Room 4 | Main | Primary B | 11.97 | 11.91 | |
| Room 5 | Main | Bedroom 2 | 9.77 | 10.73 | |
| Room 6 | Main | Bedroom 3 | 7.81 | 10.73 | |
| Room 7 | Basement | Family Ro | 16.96 | 12.33 | |
| Room 8 | Basement | Recreatio | 28.08 | 13.94 | |
| Room 9 | Basement | Laundry | 21.06 | 6.56 |
| Washroom Type | No. of Pieces | Level |
| Washroom Type 1 | 4 | Main |
| Washroom Type 2 | 0 | |
| Washroom Type 3 | 0 | |
| Washroom Type 4 | 0 | |
| Washroom Type 5 | 0 |
| Total Area: | 0.00 |
| Property Type: | Detached |
| Style: | Bungalow |
| Exterior: | Brick |
| Garage Type: | None |
| Drive Parking Spaces: | 4 |
| Pool: | None |
| Other Structures: | Shed |
| Approximatly Square Footage: | 700-1100 |
| CAC Included: | N |
| Water Included: | N |
| Cabel TV Included: | N |
| Common Elements Included: | N |
| Heat Included: | N |
| Parking Included: | N |
| Condo Tax Included: | N |
| Building Insurance Included: | N |
| Fireplace/Stove: | N |
| Heat Type: | Forced Air |
| Central Air Conditioning: | Central Air |
| Central Vac: | N |
| Laundry Level: | Syste |
| Ensuite Laundry: | F |
| Sewers: | Septic |
| Water: | Sand Poin |
| Water Supply Types: | Sand Point W |
| Utilities-Cable: | N |
| Utilities-Hydro: | Y |
$
%
Years
This calculator is for demonstration purposes only. Always consult a professional
financial advisor before making personal financial decisions.
| Although the information displayed is believed to be accurate, no warranties or representations are made of any kind. |
| SOTHEBY'S INTERNATIONAL REALTY CANADA |
- Listing -1 of 0
|
|

Zulakha Ghafoor
Sales Representative
Dir:
647-269-9646
Bus:
416.898.8932
Fax:
647.955.1168
| Virtual Tour | Book Showing | Email a Friend |
Jump To:
At a Glance:
| Type: | Freehold - Detached |
| Area: | Norfolk |
| Municipality: | Norfolk |
| Neighbourhood: | South Middleton |
| Style: | Bungalow |
| Lot Size: | x 159.00(Feet) |
| Approximate Age: | |
| Tax: | $3,078 |
| Maintenance Fee: | $0 |
| Beds: | 3 |
| Baths: | 1 |
| Garage: | 0 |
| Fireplace: | N |
| Air Conditioning: | |
| Pool: | None |
Locatin Map:
Payment Calculator:

Listing added to your favorite list
Looking for resale homes?

By agreeing to Terms of Use, you will have ability to search up to 311610 listings and access to richer information than found on REALTOR.ca through my website.



