$1,020,000
Available - For Sale
Listing ID: X12144604
493 Grangeover Cres , London North, N6G 4V3, Middlesex
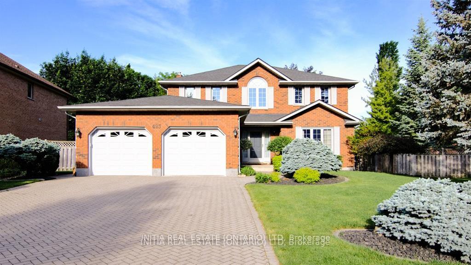
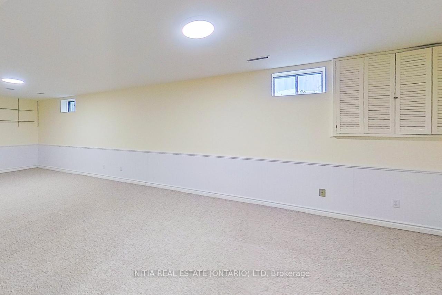
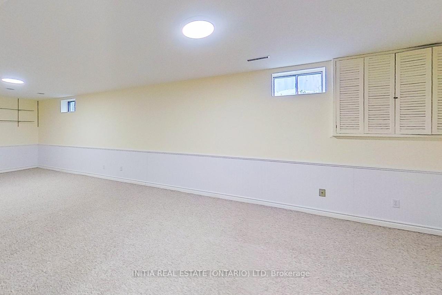
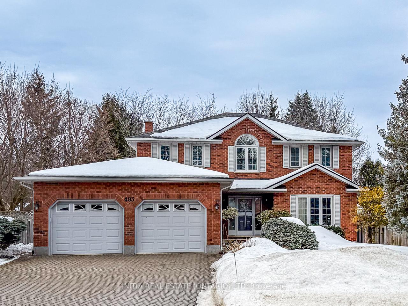
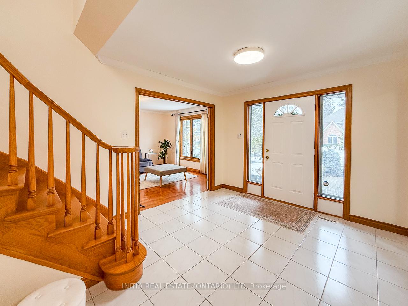
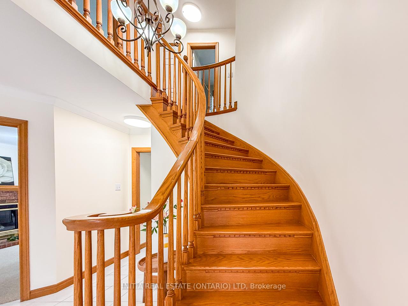
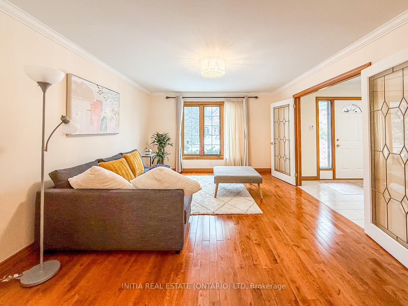
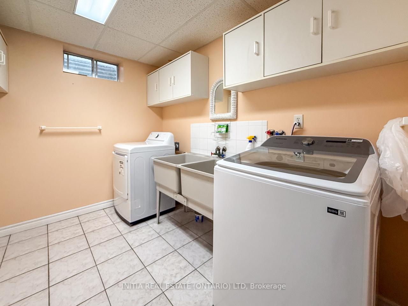
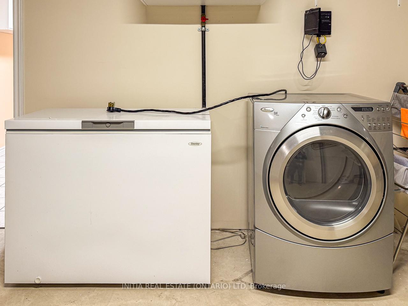
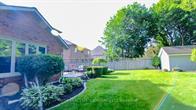
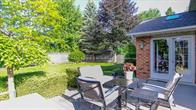
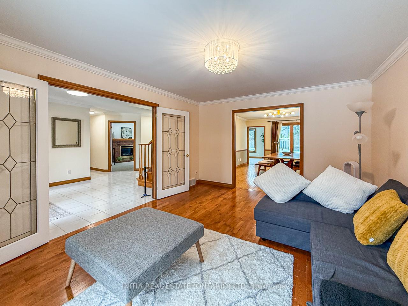
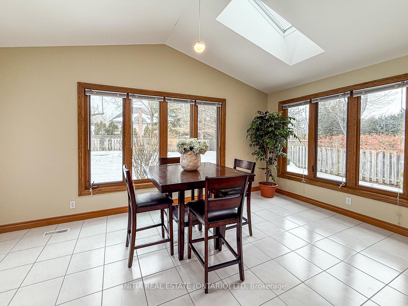
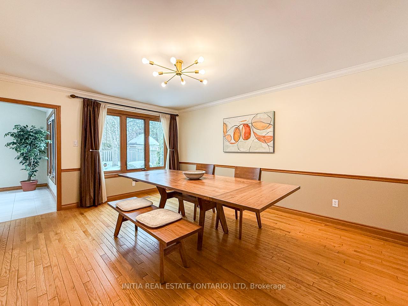

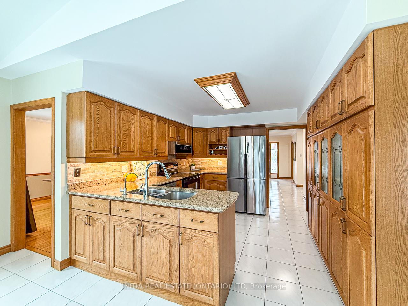
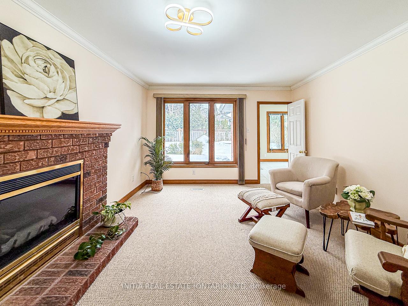
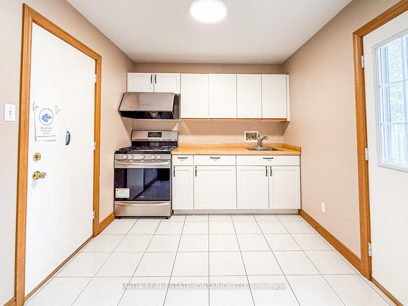
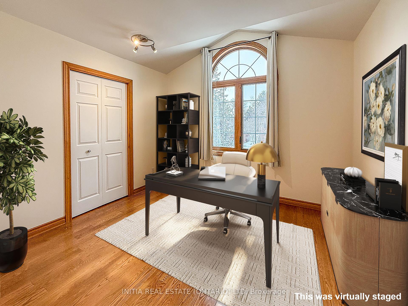
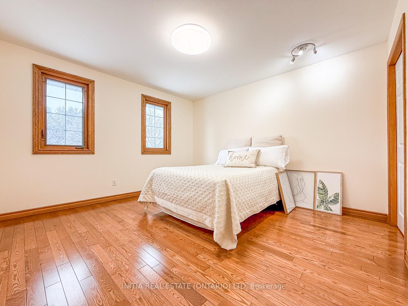
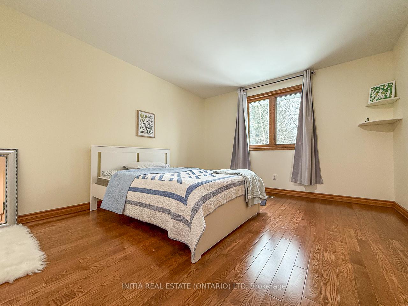
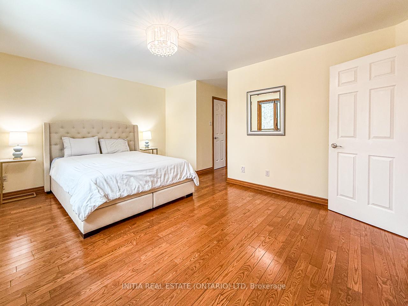
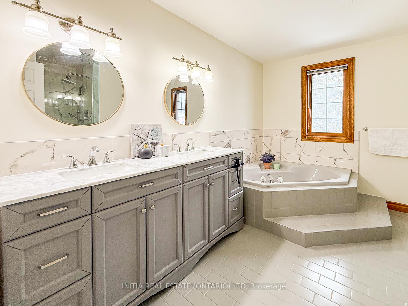
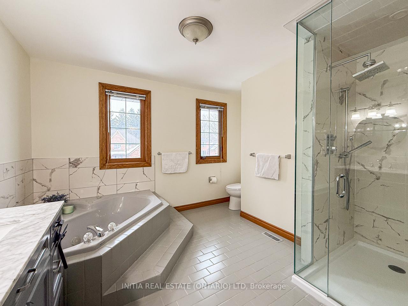
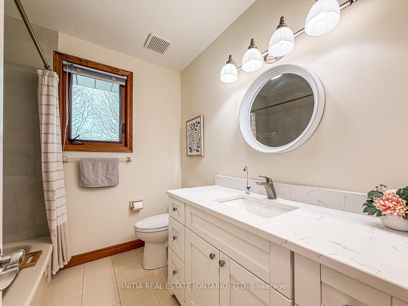
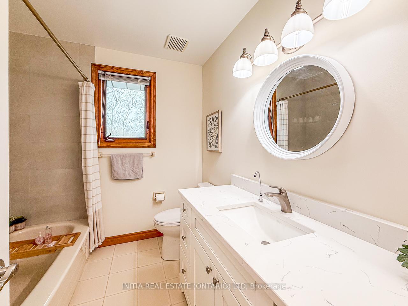
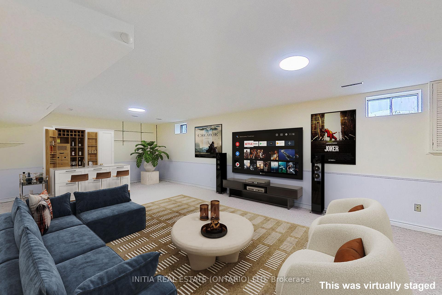
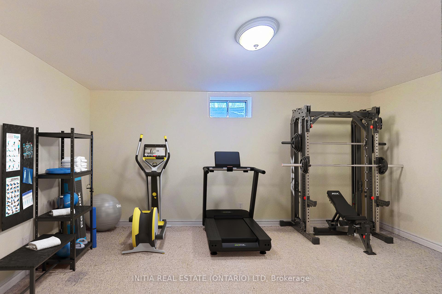
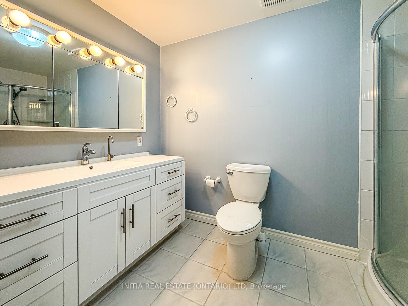
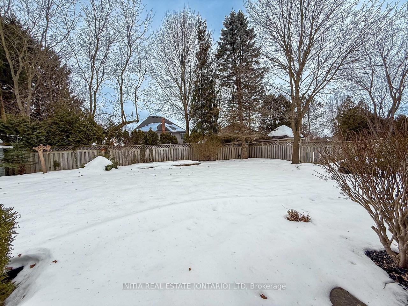
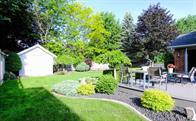
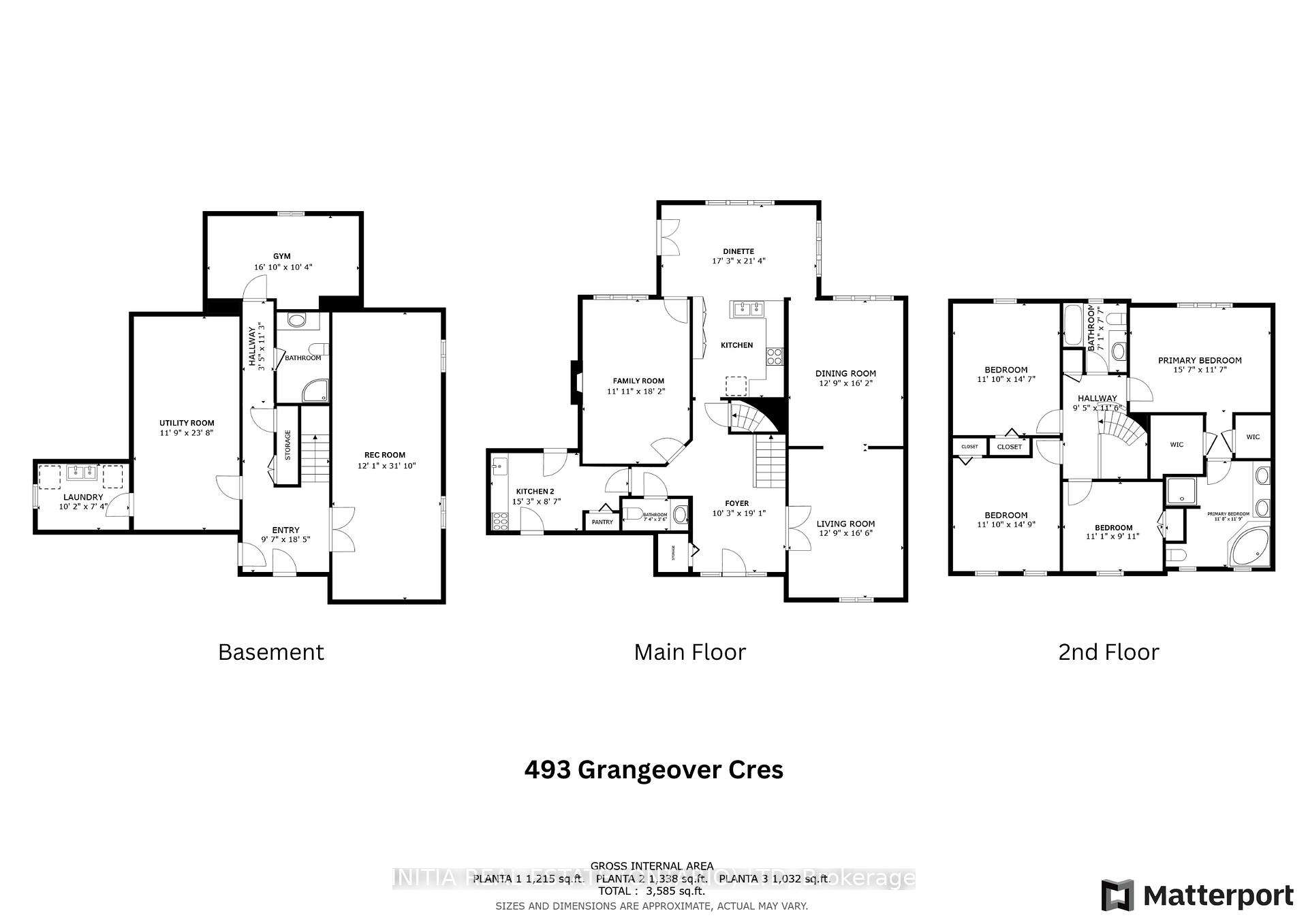
































| Charming 2 storey, 4 bedroom Family Home in a prime Neighbourhood. Situated on a quiet street within walking distance to nature trails, a tennis court, and a play ground. Also, minutes to Masonville Elementary PS., A.B.Lucas SS., Western University, Hospitals and Masonville Shopping Mall. This house has been well-maintained and updated throughout, while keeping its warm charm. Step into a welcoming foyer that sets the soothing tone, a sense of calm pours over the rest of the home. The main floor features large sun-filled living room, kitchen, dining room, a large dinette and cozy family room with fireplace. Also, this home includes an additional kitchen and walk-out to the patio. Four great sized bedrooms and two full bathrooms are on the second floor. Finished basement with separate entrance leading to the double car garage, making it perfect for an in-law suite, a home gym or office, recreation room. Fresh paint walls from top to bottom, New bathrooms, water purify for whole house and double water purify for kitchen and main bathrooms. Elegant easy maintained established landscaping, retains its charm the whole year-round. Fantastic ready to move in home with plenty of space to grow, you deserve to own it. 24 hour notice for all showings. The last 5 photos were taken in spring time. |
| Price | $1,020,000 |
| Taxes: | $8007.00 |
| Assessment Year: | 2024 |
| Occupancy: | Owner |
| Address: | 493 Grangeover Cres , London North, N6G 4V3, Middlesex |
| Directions/Cross Streets: | Ambleside Dr |
| Rooms: | 14 |
| Rooms +: | 6 |
| Bedrooms: | 4 |
| Bedrooms +: | 0 |
| Family Room: | T |
| Basement: | Finished, Separate Ent |
| Level/Floor | Room | Length(ft) | Width(ft) | Descriptions | |
| Room 1 | Main | Foyer | 19.06 | 10.23 | |
| Room 2 | Main | Living Ro | 16.5 | 12.73 | |
| Room 3 | Main | Dining Ro | 16.17 | 10.23 | |
| Room 4 | Main | Dining Ro | 18.17 | 11.91 | Breakfast Area |
| Room 5 | Main | Kitchen | 16.99 | 10 | |
| Room 6 | Main | Kitchen | 15.25 | 8.56 | |
| Room 7 | Main | Family Ro | 15.58 | 11.55 | Gas Fireplace |
| Room 8 | Second | Primary B | 15.58 | 11.55 | 5 Pc Ensuite, Double Closet |
| Room 9 | Second | Bedroom | 11.97 | 9.87 | |
| Room 10 | Second | Bedroom | 14.76 | 11.81 | |
| Room 11 | Second | Bedroom | 14.56 | 11.81 | |
| Room 12 | Lower | Recreatio | 31.82 | 12.07 | |
| Room 13 | Lower | Exercise | 16.07 | 10.33 | |
| Room 14 | Lower | Utility R | 23.65 | 12.3 | |
| Room 15 | Lower | Laundry | 12.14 | 7.31 |
| Washroom Type | No. of Pieces | Level |
| Washroom Type 1 | 2 | Main |
| Washroom Type 2 | 4 | Second |
| Washroom Type 3 | 5 | Second |
| Washroom Type 4 | 3 | Lower |
| Washroom Type 5 | 0 |
| Total Area: | 0.00 |
| Property Type: | Detached |
| Style: | 2-Storey |
| Exterior: | Brick |
| Garage Type: | Attached |
| Drive Parking Spaces: | 4 |
| Pool: | None |
| Approximatly Square Footage: | 2500-3000 |
| CAC Included: | N |
| Water Included: | N |
| Cabel TV Included: | N |
| Common Elements Included: | N |
| Heat Included: | N |
| Parking Included: | N |
| Condo Tax Included: | N |
| Building Insurance Included: | N |
| Fireplace/Stove: | Y |
| Heat Type: | Forced Air |
| Central Air Conditioning: | Central Air |
| Central Vac: | N |
| Laundry Level: | Syste |
| Ensuite Laundry: | F |
| Elevator Lift: | False |
| Sewers: | Sewer |
$
%
Years
This calculator is for demonstration purposes only. Always consult a professional
financial advisor before making personal financial decisions.
| Although the information displayed is believed to be accurate, no warranties or representations are made of any kind. |
| INITIA REAL ESTATE (ONTARIO) LTD |
- Listing -1 of 0
|
|

Zulakha Ghafoor
Sales Representative
Dir:
647-269-9646
Bus:
416.898.8932
Fax:
647.955.1168
| Book Showing | Email a Friend |
Jump To:
At a Glance:
| Type: | Freehold - Detached |
| Area: | Middlesex |
| Municipality: | London North |
| Neighbourhood: | North A |
| Style: | 2-Storey |
| Lot Size: | x 128.00(Feet) |
| Approximate Age: | |
| Tax: | $8,007 |
| Maintenance Fee: | $0 |
| Beds: | 4 |
| Baths: | 4 |
| Garage: | 0 |
| Fireplace: | Y |
| Air Conditioning: | |
| Pool: | None |
Locatin Map:
Payment Calculator:

Listing added to your favorite list
Looking for resale homes?

By agreeing to Terms of Use, you will have ability to search up to 309853 listings and access to richer information than found on REALTOR.ca through my website.



