$624,900
Available - For Sale
Listing ID: X12030286
239 TOMPKINS Aven , Orleans - Cumberland and Area, K1E 1H1, Ottawa
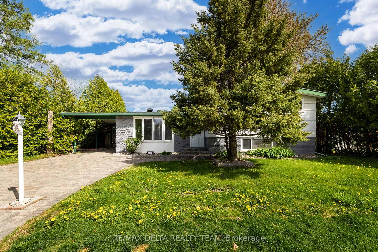
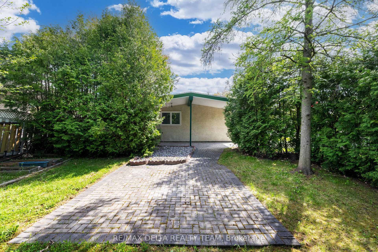
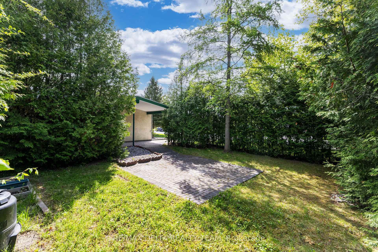
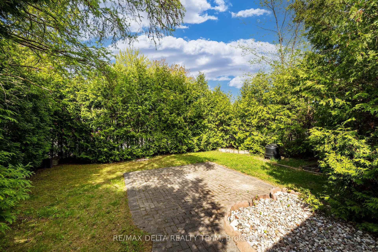
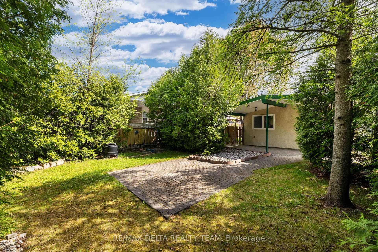
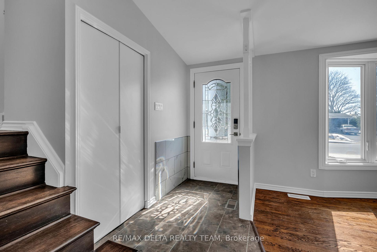
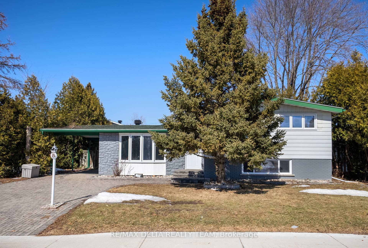

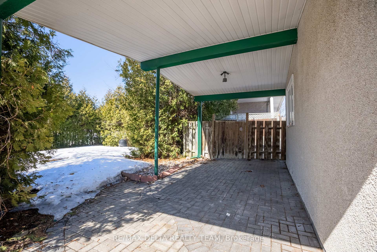
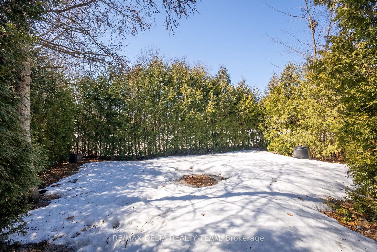
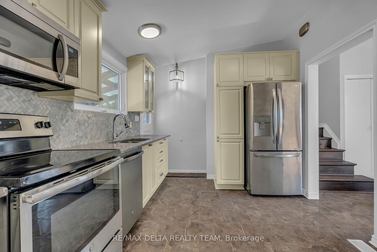
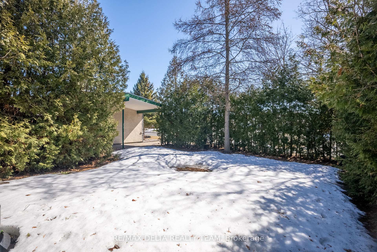
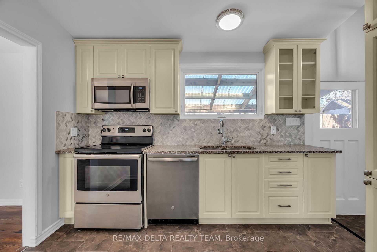
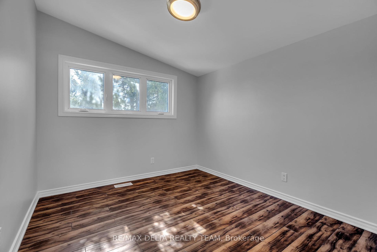
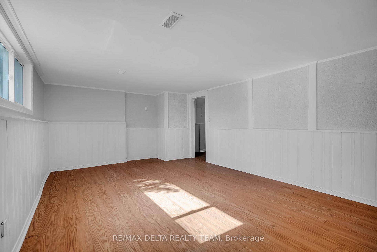
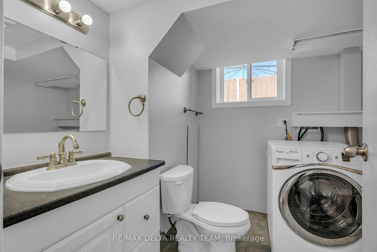
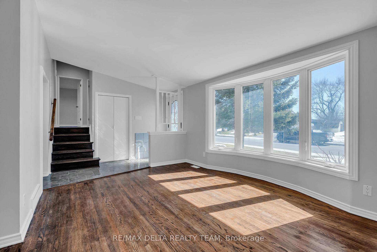
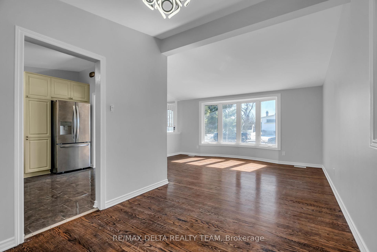
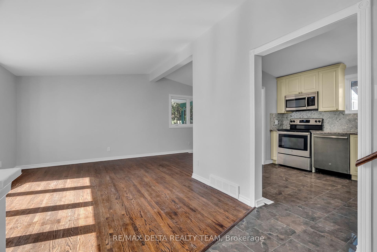
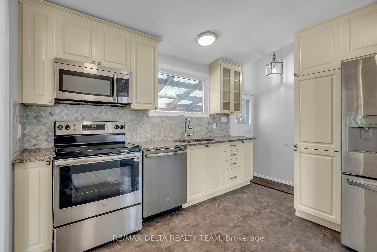
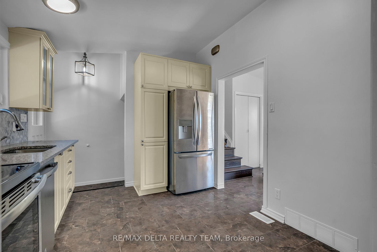
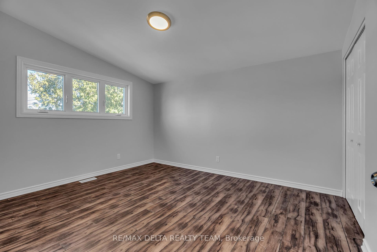
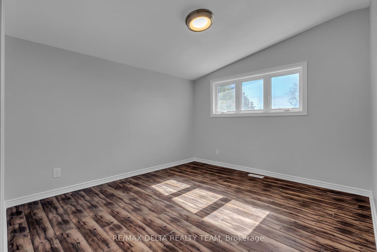
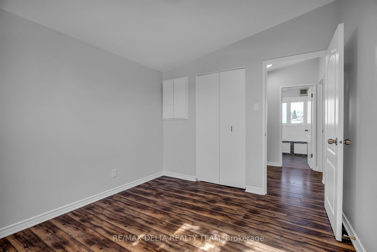
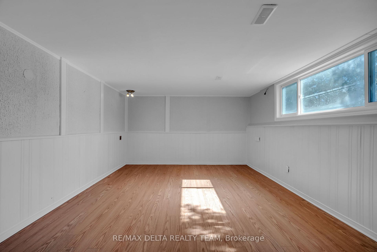
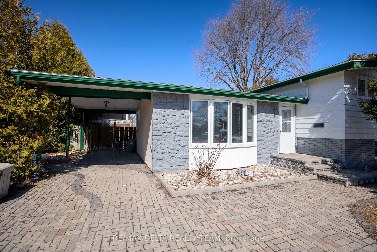
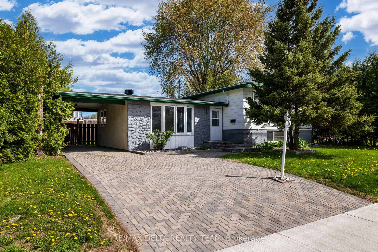
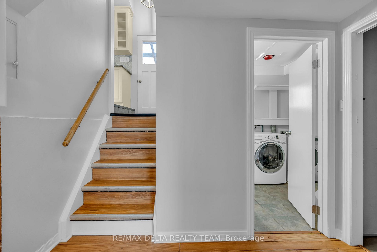
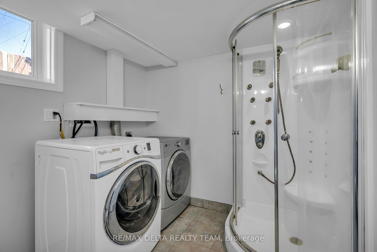
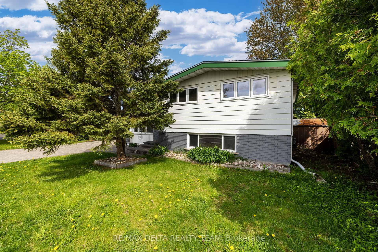
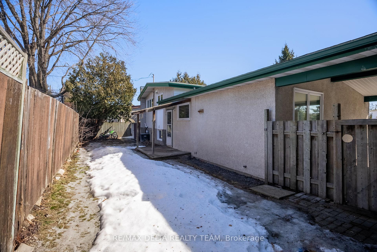
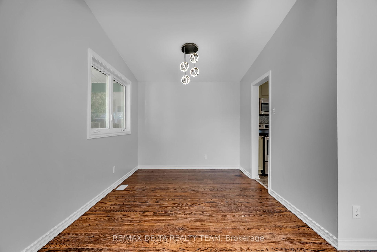
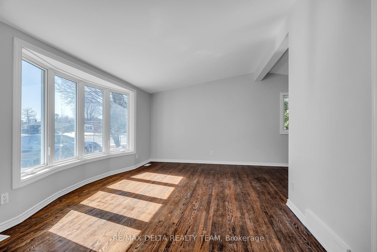
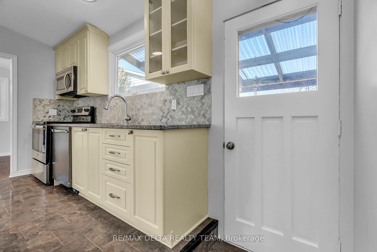
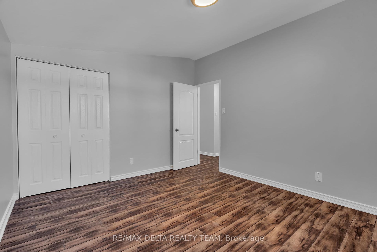
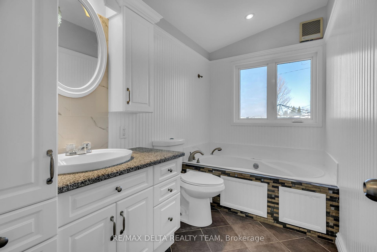
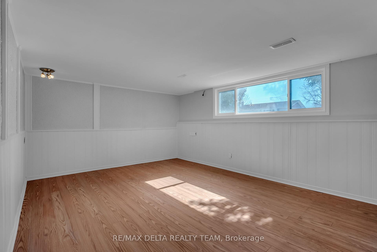





































| This beautifully maintained home has been freshly updated with refinished hardwood floors and a full interior repaint, giving it a bright, modern feel. Featuring 3 spacious bedrooms and 2 full bathrooms, its perfect for families or those seeking comfort and convenience. The open-concept living and dining area boasts beautiful hardwood floors, large windows and vaulted ceilings, creating an airy, inviting space. The kitchen shines with new countertops and refinished cabinets. A spacious lower-level family room is perfect for entertaining or relaxing. The bedrooms are all a good size and also feature vaulted ceilings. With a rear entrance, the home is ideally suited for a secondary dwelling. Located on a private corner lot, it offers easy access to major transportation routes while being close to all amenities. A rare find! This home is move-in ready and full of potential! |
| Price | $624,900 |
| Taxes: | $3767.80 |
| Occupancy: | Owner |
| Address: | 239 TOMPKINS Aven , Orleans - Cumberland and Area, K1E 1H1, Ottawa |
| Directions/Cross Streets: | from St-Joseph Boulevard east right on Duford, left on Chartrand, left on Kennedy Lane, right on Maj |
| Rooms: | 12 |
| Rooms +: | 0 |
| Bedrooms: | 3 |
| Bedrooms +: | 0 |
| Family Room: | T |
| Basement: | Crawl Space, Full |
| Level/Floor | Room | Length(ft) | Width(ft) | Descriptions | |
| Room 1 | Second | Primary B | 11.97 | 10.73 | |
| Room 2 | Second | Bedroom | 11.38 | 10.66 | |
| Room 3 | Second | Bedroom | 10.3 | 9.22 | |
| Room 4 | Main | Dining Ro | 9.97 | 8.99 | |
| Room 5 | Lower | Family Ro | 19.48 | 12.99 | |
| Room 6 | Main | Kitchen | 9.64 | 11.58 | |
| Room 7 | Lower | Laundry | 7.58 | 8.07 | |
| Room 8 | Main | Living Ro | 15.97 | 11.64 | |
| Room 9 | Lower | Other | 20.24 | 19.16 | |
| Room 10 | Lower | Bathroom | 6.56 | 3.28 | |
| Room 11 | Second | Bathroom | 6.56 | 9.84 |
| Washroom Type | No. of Pieces | Level |
| Washroom Type 1 | 4 | Second |
| Washroom Type 2 | 3 | Basement |
| Washroom Type 3 | 0 | |
| Washroom Type 4 | 0 | |
| Washroom Type 5 | 0 |
| Total Area: | 0.00 |
| Property Type: | Detached |
| Style: | Sidesplit |
| Exterior: | Brick, Vinyl Siding |
| Garage Type: | Carport |
| Drive Parking Spaces: | 2 |
| Pool: | None |
| Approximatly Square Footage: | 700-1100 |
| Property Features: | Public Trans, Park |
| CAC Included: | N |
| Water Included: | N |
| Cabel TV Included: | N |
| Common Elements Included: | N |
| Heat Included: | N |
| Parking Included: | N |
| Condo Tax Included: | N |
| Building Insurance Included: | N |
| Fireplace/Stove: | N |
| Heat Type: | Forced Air |
| Central Air Conditioning: | Central Air |
| Central Vac: | N |
| Laundry Level: | Syste |
| Ensuite Laundry: | F |
| Sewers: | Sewer |
$
%
Years
This calculator is for demonstration purposes only. Always consult a professional
financial advisor before making personal financial decisions.
| Although the information displayed is believed to be accurate, no warranties or representations are made of any kind. |
| RE/MAX DELTA REALTY TEAM |
- Listing -1 of 0
|
|

Zulakha Ghafoor
Sales Representative
Dir:
647-269-9646
Bus:
416.898.8932
Fax:
647.955.1168
| Book Showing | Email a Friend |
Jump To:
At a Glance:
| Type: | Freehold - Detached |
| Area: | Ottawa |
| Municipality: | Orleans - Cumberland and Area |
| Neighbourhood: | 1102 - Bilberry Creek/Queenswood Heights |
| Style: | Sidesplit |
| Lot Size: | x 60.00(Feet) |
| Approximate Age: | |
| Tax: | $3,767.8 |
| Maintenance Fee: | $0 |
| Beds: | 3 |
| Baths: | 2 |
| Garage: | 0 |
| Fireplace: | N |
| Air Conditioning: | |
| Pool: | None |
Locatin Map:
Payment Calculator:

Listing added to your favorite list
Looking for resale homes?

By agreeing to Terms of Use, you will have ability to search up to 311343 listings and access to richer information than found on REALTOR.ca through my website.



