$599,900
Available - For Sale
Listing ID: X12149838
811 Schooner Cres , Blossom Park - Airport and Area, K1V 1Y8, Ottawa
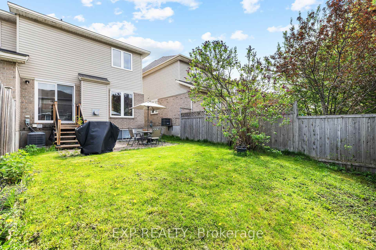

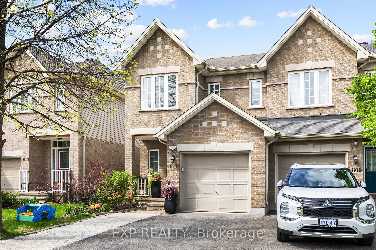
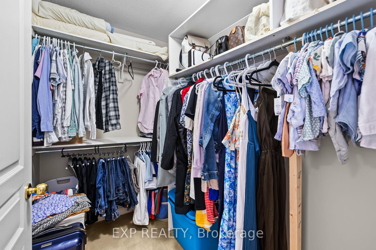
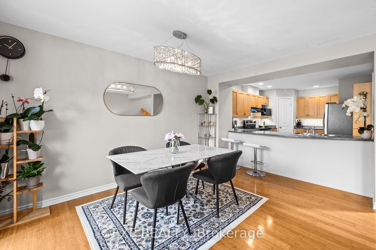
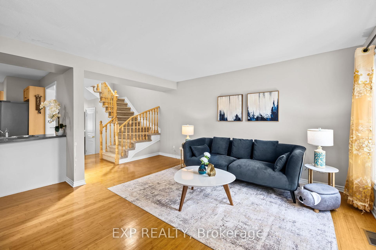
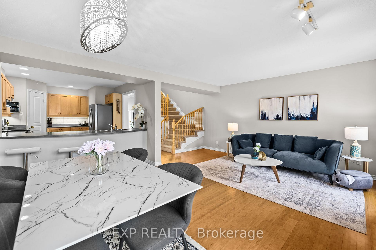
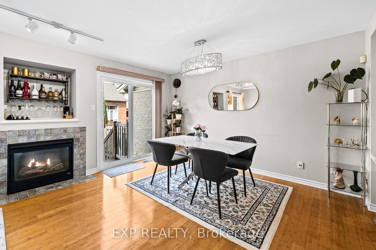
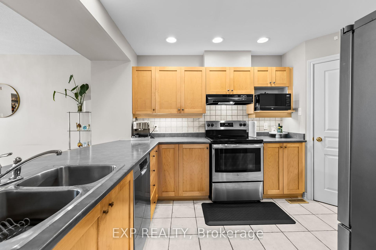
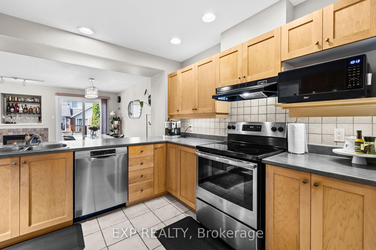
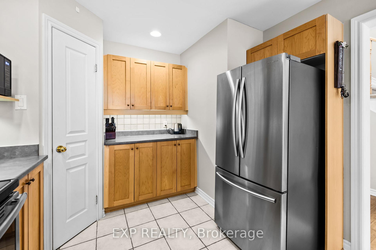
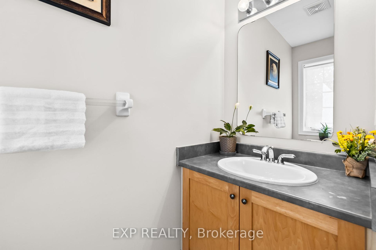
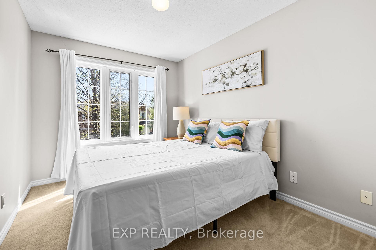
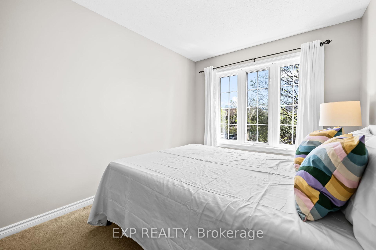
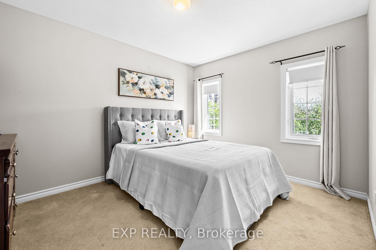
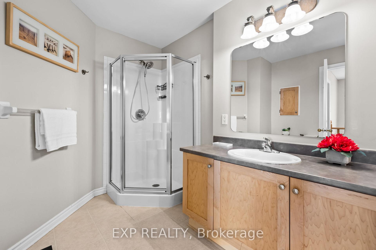
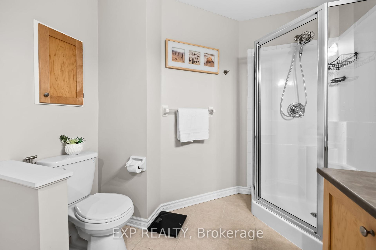
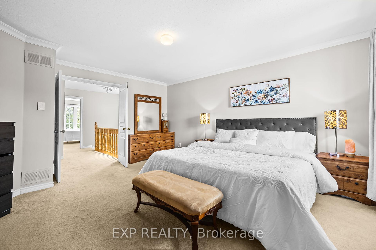
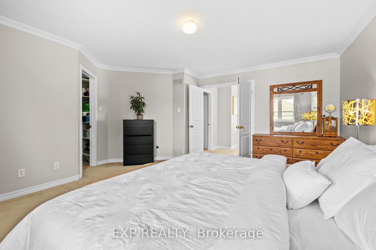
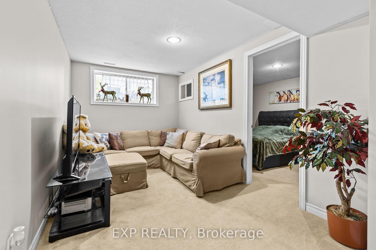
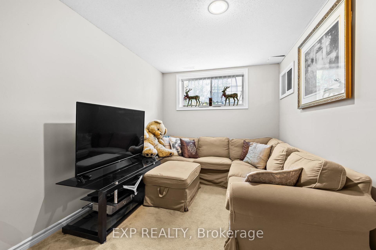
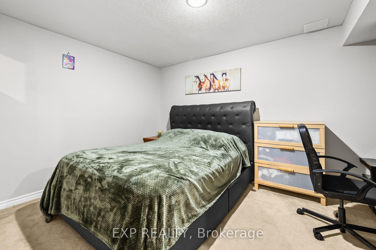
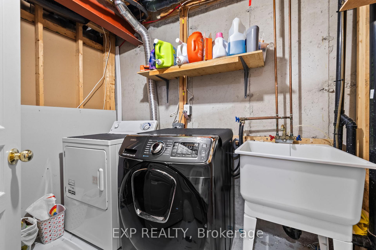
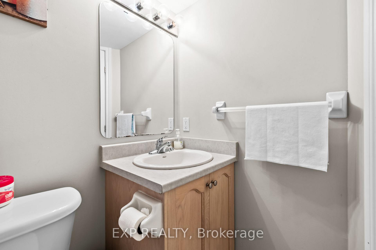
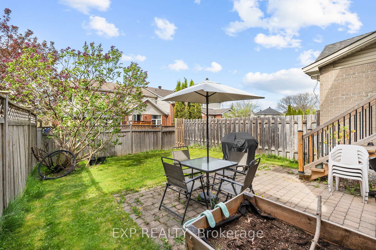
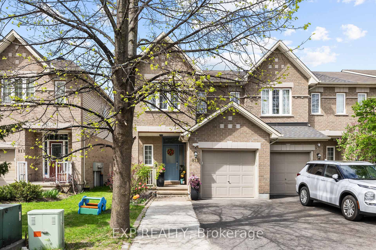
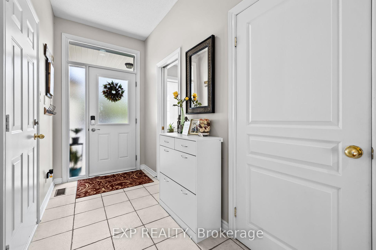
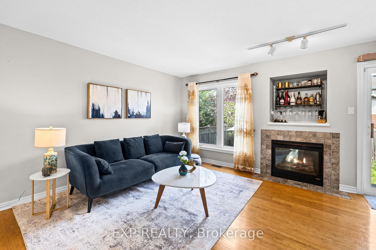
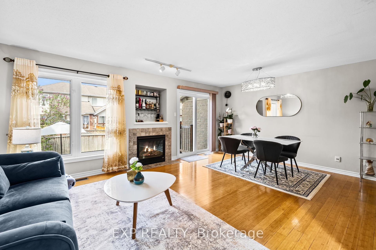
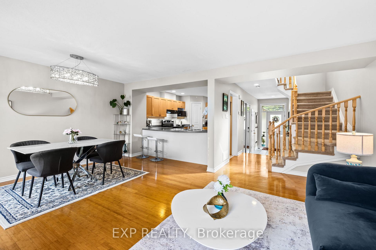
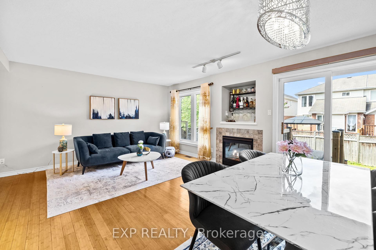
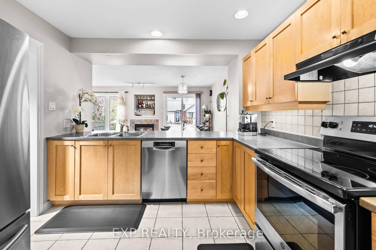
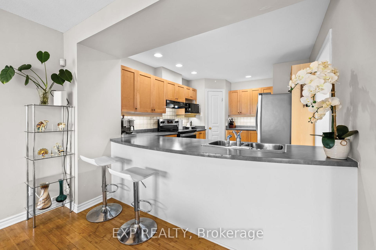
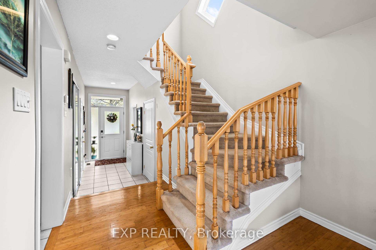
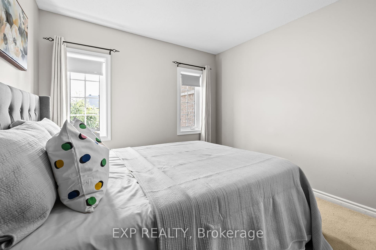
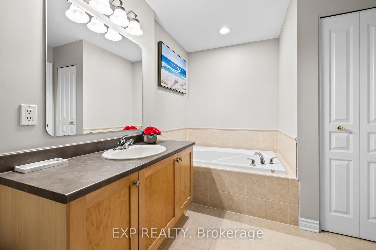
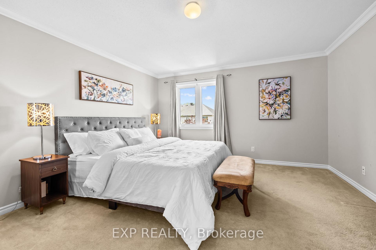
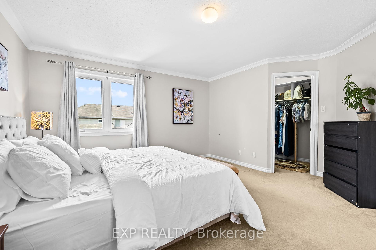
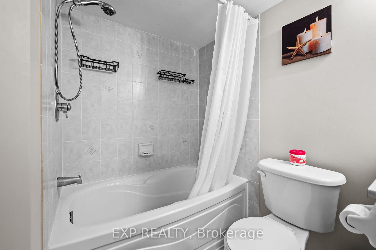







































| Rarely offered corner unit Urbandale townhome in the heart of the vibrant, family-friendly community of Riverside South! This bright and freshly painted 3-bedroom, 2.5-bath end-unit is move-in ready perfect for growing families or first-time buyers. The home features a functional, modern layout with a spacious kitchen that includes a pantry and breakfast bar, opening seamlessly to the dining and living areas ideal for both daily living and entertaining. Upstairs offers three generously sized bedrooms, including a primary suite with a true walk-in closet, and an oversized 4-piece main bathroom. The builder-finished basement provides excellent added space with a full 3-piece bathroom, a versatile bonus room perfect for a home office, gym, or guest suite, along with a laundry area and extra storage. Enjoy the warmer months in your quiet, FULLY FENCED and SEMI INTERLOCKED backyard perfect for summer gatherings. Conveniently located just minutes from shopping, parks, top-rated schools, the upcoming LRT station, and Limebank Plaza. |
| Price | $599,900 |
| Taxes: | $3744.00 |
| Assessment Year: | 2024 |
| Occupancy: | Owner |
| Address: | 811 Schooner Cres , Blossom Park - Airport and Area, K1V 1Y8, Ottawa |
| Directions/Cross Streets: | Shoreline Drive |
| Rooms: | 13 |
| Bedrooms: | 3 |
| Bedrooms +: | 0 |
| Family Room: | T |
| Basement: | Finished |
| Level/Floor | Room | Length(ft) | Width(ft) | Descriptions | |
| Room 1 | Main | Dining Ro | 13.97 | 10.99 | |
| Room 2 | Main | Kitchen | 13.97 | 9.91 | |
| Room 3 | Main | Living Ro | 15.97 | 8.33 | |
| Room 4 | Second | Bedroom | 13.97 | 8.66 | |
| Room 5 | Second | Bedroom | 12.3 | 9.97 | |
| Room 6 | Second | Primary B | 15.38 | 13.97 | |
| Room 7 | Basement | Other | 9.48 | 4.99 | |
| Room 8 | Basement | Recreatio | 18.47 | 14.99 | |
| Room 9 | Main | Bathroom | 2 Pc Bath | ||
| Room 10 | Second | Bathroom | 4 Pc Bath | ||
| Room 11 | Basement | Bathroom | 3 Pc Bath |
| Washroom Type | No. of Pieces | Level |
| Washroom Type 1 | 2 | |
| Washroom Type 2 | 3 | Second |
| Washroom Type 3 | 3 | Basement |
| Washroom Type 4 | 0 | |
| Washroom Type 5 | 0 |
| Total Area: | 0.00 |
| Approximatly Age: | 16-30 |
| Property Type: | Att/Row/Townhouse |
| Style: | 2-Storey |
| Exterior: | Brick |
| Garage Type: | Attached |
| Drive Parking Spaces: | 2 |
| Pool: | None |
| Approximatly Age: | 16-30 |
| Approximatly Square Footage: | 1500-2000 |
| CAC Included: | N |
| Water Included: | N |
| Cabel TV Included: | N |
| Common Elements Included: | N |
| Heat Included: | N |
| Parking Included: | N |
| Condo Tax Included: | N |
| Building Insurance Included: | N |
| Fireplace/Stove: | Y |
| Heat Type: | Forced Air |
| Central Air Conditioning: | Central Air |
| Central Vac: | N |
| Laundry Level: | Syste |
| Ensuite Laundry: | F |
| Sewers: | Sewer |
| Utilities-Cable: | A |
| Utilities-Hydro: | A |
$
%
Years
This calculator is for demonstration purposes only. Always consult a professional
financial advisor before making personal financial decisions.
| Although the information displayed is believed to be accurate, no warranties or representations are made of any kind. |
| EXP REALTY |
- Listing -1 of 0
|
|

Zulakha Ghafoor
Sales Representative
Dir:
647-269-9646
Bus:
416.898.8932
Fax:
647.955.1168
| Virtual Tour | Book Showing | Email a Friend |
Jump To:
At a Glance:
| Type: | Freehold - Att/Row/Townhouse |
| Area: | Ottawa |
| Municipality: | Blossom Park - Airport and Area |
| Neighbourhood: | 2602 - Riverside South/Gloucester Glen |
| Style: | 2-Storey |
| Lot Size: | x 108.27(Feet) |
| Approximate Age: | 16-30 |
| Tax: | $3,744 |
| Maintenance Fee: | $0 |
| Beds: | 3 |
| Baths: | 3 |
| Garage: | 0 |
| Fireplace: | Y |
| Air Conditioning: | |
| Pool: | None |
Locatin Map:
Payment Calculator:

Listing added to your favorite list
Looking for resale homes?

By agreeing to Terms of Use, you will have ability to search up to 311343 listings and access to richer information than found on REALTOR.ca through my website.



