$1,690,000
Available - For Sale
Listing ID: X12150607
48 ROYAL Cres , Southwold, N5P 3T2, Elgin
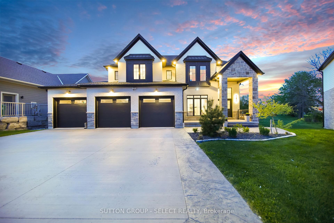

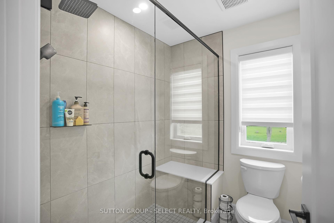
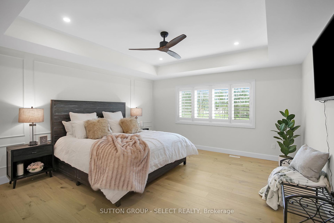
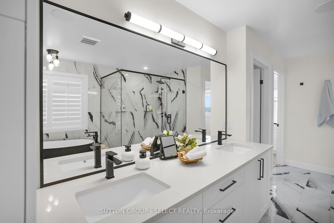
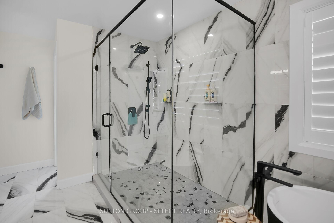
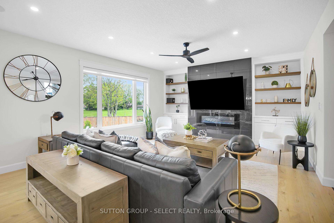
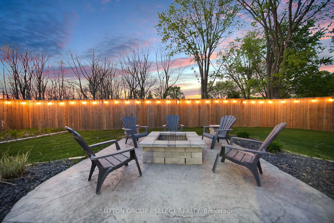
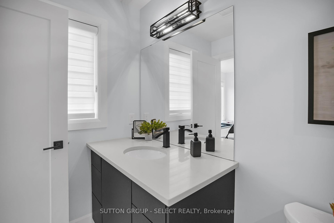
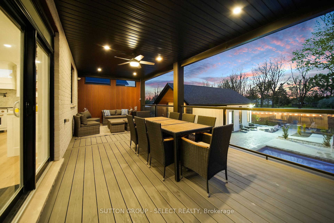
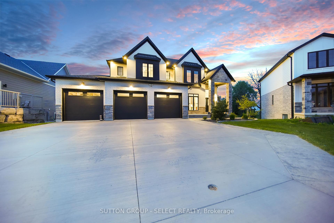
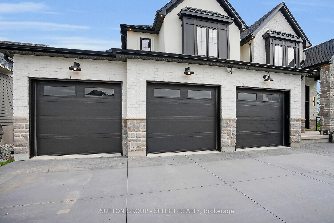

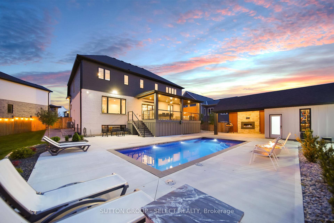
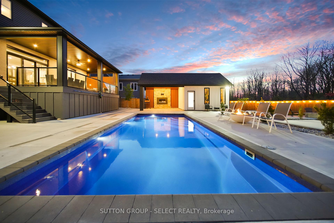
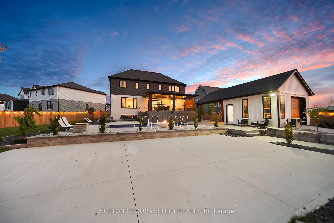
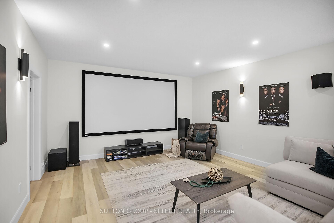
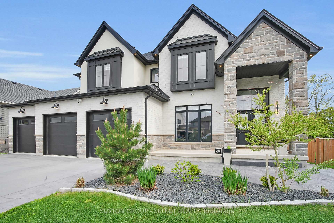
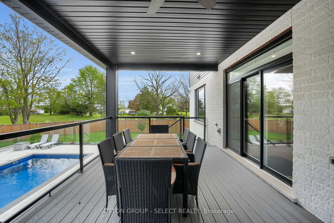
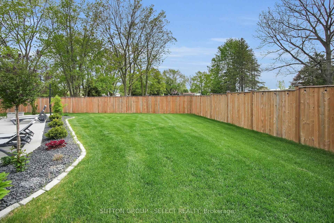
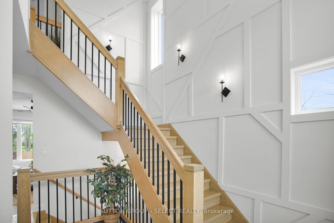
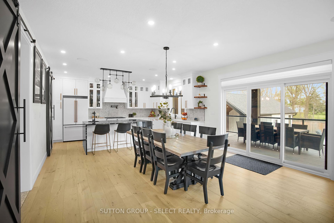
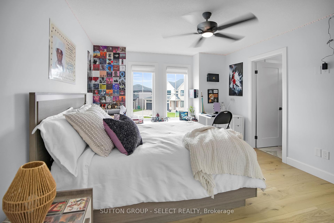
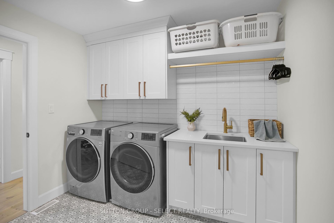
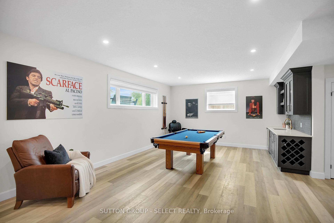
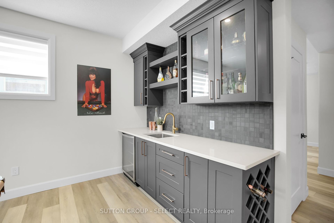
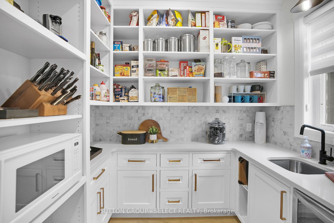


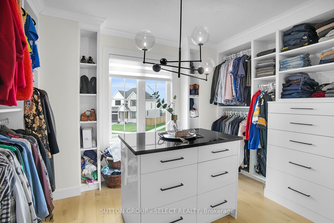

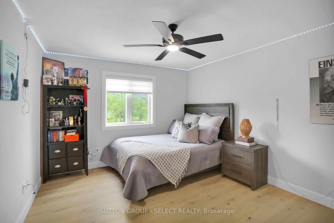
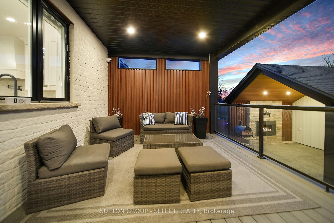
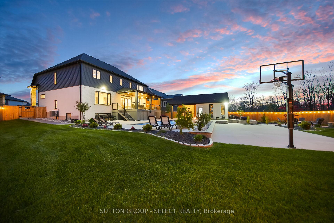
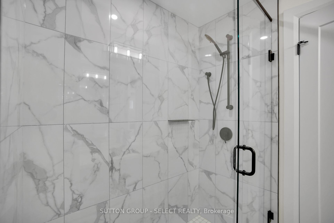
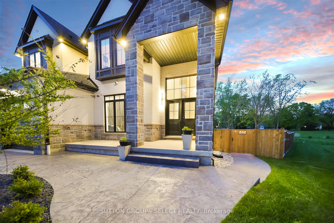
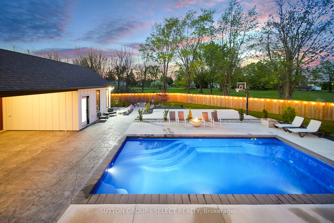
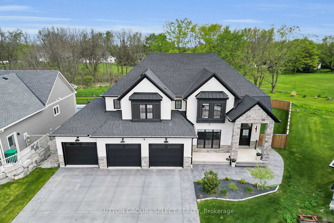
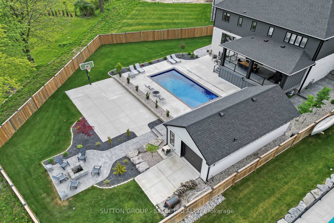
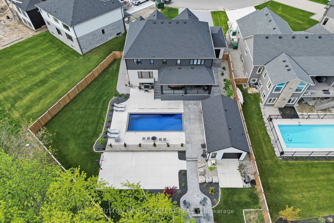
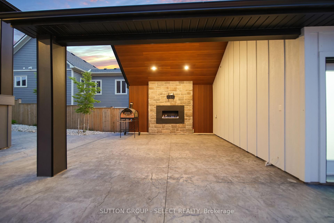
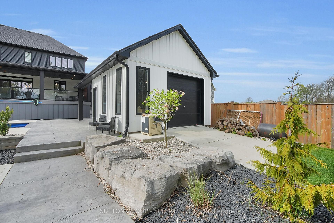
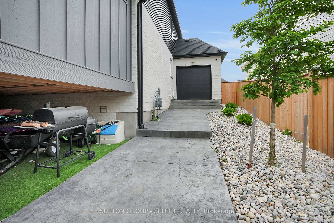
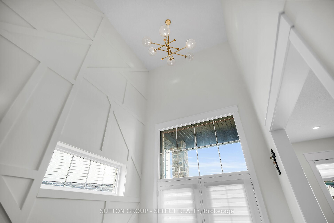
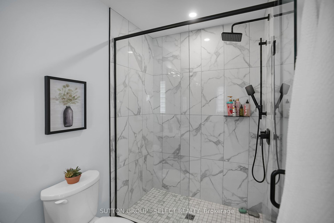
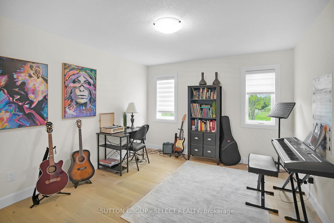
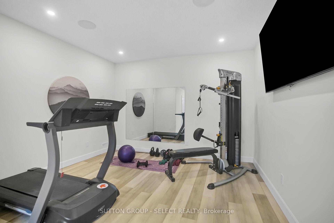
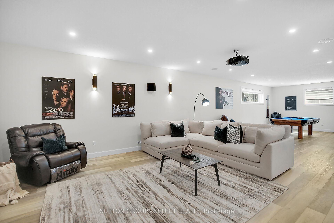
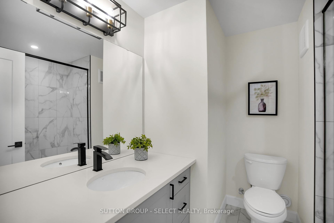
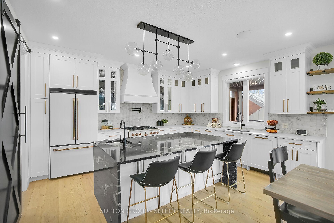
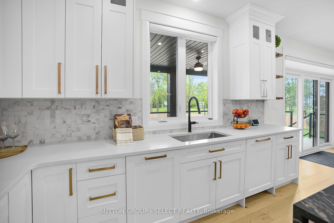
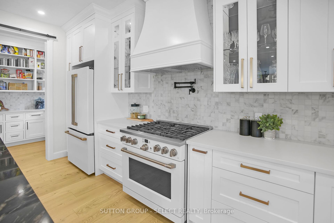
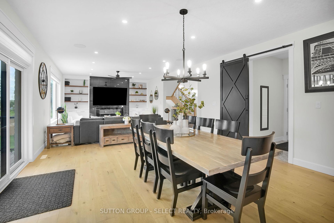





















































| Welcome to 48 Royal Crescent, an extraordinary custom-built home offering over 4,500 square feet of high-end living space, designed with luxurious finishes, smart technology & incredible attention to detail. Situated on a large, private pie-shaped lot backing onto green space, this 4-bedroom, 6-bathroom home delivers comfort, function, and wow-factor. The main floor features a stylish office, a large living room, along with an elegant fireplace & an expansive kitchen complete w/ an oversized island & a walk-in pantry with custom-built-ins. Just off the triple-car garage is a generous mudroom with built-in storage, making daily life seamless & organized. A hide-a-hose central vacuum system, integrated security system, & built-in speaker system throughout the entire home add smart convenience. Upstairs, each bedroom offers the privacy of its own full ensuite bathroom. The stunning primary suite is a retreat, boasting a luxurious walk-in closet w/ custom-built-ins & a center island, as well as a spa-inspired ensuite featuring a water closet with a bidet. A second-floor laundry room makes chores easy & efficient. The fully finished lower level is made for entertaining, featuring a projector and screen, a wet bar, a fitness room, & 9-foot ceilings that add to the open feel. Outside is where this home truly becomes an entertainers paradise. Enjoy summers by the heated fiberglass pool, w/ a fully equipped pool house featuring its own bathroom & garage door bay. The backyard also includes a basketball court,built-in stone gas fireplace, & a stunning gazebo lounge area w/ a second open-flame gas fireplace & hookups ready for your dream outdoor kitchen. A composite raised deck off the dining area, hardwired outdoor lighting, built-in speakers & full WiFi connectivity complete the space. W/ a triple car garageincluding a rare pull-through baythis home checks every box. Every inch of 48 Royal Crescent has been crafted to impress, combining functionality with high-end living. |
| Price | $1,690,000 |
| Taxes: | $7773.00 |
| Occupancy: | Owner |
| Address: | 48 ROYAL Cres , Southwold, N5P 3T2, Elgin |
| Directions/Cross Streets: | OPTIMIST DR & ROYAL CR |
| Rooms: | 13 |
| Rooms +: | 2 |
| Bedrooms: | 4 |
| Bedrooms +: | 0 |
| Family Room: | T |
| Basement: | Full, Finished |
| Level/Floor | Room | Length(ft) | Width(ft) | Descriptions | |
| Room 1 | Main | Foyer | 18.07 | 8.53 | Wainscoting |
| Room 2 | Main | Office | 12.73 | 11.84 | Wainscoting |
| Room 3 | Main | Great Roo | 16.4 | 15.51 | Fireplace, Central Vacuum, Built-in Speakers |
| Room 4 | Main | Dining Ro | 15.51 | 14.69 | W/O To Deck |
| Room 5 | Main | Kitchen | 15.51 | 13.61 | Overlooks Backyard, Custom Counter, Family Size Kitchen |
| Room 6 | Main | Mud Room | 8.89 | 6.17 | B/I Shelves, Access To Garage |
| Room 7 | Main | Pantry | 8.23 | 6.17 | B/I Shelves, Window, Bar Sink |
| Room 8 | Second | Primary B | 16.6 | 15.12 | 6 Pc Ensuite, California Shutters, B/I Closet |
| Room 9 | Second | Other | 12.4 | 11.58 | Walk-In Closet(s), B/I Shelves, Centre Island |
| Room 10 | Second | Laundry | 9.28 | 7.97 | B/I Shelves |
| Room 11 | Second | Bedroom 2 | 14.96 | 12.23 | 3 Pc Bath, B/I Closet |
| Room 12 | Second | Bedroom 3 | 13.12 | 11.84 | 4 Pc Ensuite, B/I Closet |
| Room 13 | Second | Bedroom 4 | 13.12 | 11.81 | 4 Pc Ensuite, B/I Closet |
| Room 14 | Lower | Recreatio | 43.79 | 15.15 | Wall Sconce Lighting, Built-in Speakers, Wet Bar |
| Room 15 | Lower | Den | 19.61 | 12.27 | Built-in Speakers |
| Washroom Type | No. of Pieces | Level |
| Washroom Type 1 | 2 | In Betwe |
| Washroom Type 2 | 3 | Basement |
| Washroom Type 3 | 6 | Second |
| Washroom Type 4 | 3 | Second |
| Washroom Type 5 | 4 | Second |
| Total Area: | 0.00 |
| Approximatly Age: | 0-5 |
| Property Type: | Detached |
| Style: | 2-Storey |
| Exterior: | Stone |
| Garage Type: | Attached |
| (Parking/)Drive: | Private Tr |
| Drive Parking Spaces: | 5 |
| Park #1 | |
| Parking Type: | Private Tr |
| Park #2 | |
| Parking Type: | Private Tr |
| Pool: | Inground |
| Approximatly Age: | 0-5 |
| Approximatly Square Footage: | 3000-3500 |
| Property Features: | Beach, Fenced Yard |
| CAC Included: | N |
| Water Included: | N |
| Cabel TV Included: | N |
| Common Elements Included: | N |
| Heat Included: | N |
| Parking Included: | N |
| Condo Tax Included: | N |
| Building Insurance Included: | N |
| Fireplace/Stove: | Y |
| Heat Type: | Forced Air |
| Central Air Conditioning: | Central Air |
| Central Vac: | N |
| Laundry Level: | Syste |
| Ensuite Laundry: | F |
| Sewers: | Sewer |
$
%
Years
This calculator is for demonstration purposes only. Always consult a professional
financial advisor before making personal financial decisions.
| Although the information displayed is believed to be accurate, no warranties or representations are made of any kind. |
| SUTTON GROUP - SELECT REALTY |
- Listing -1 of 0
|
|

Zulakha Ghafoor
Sales Representative
Dir:
647-269-9646
Bus:
416.898.8932
Fax:
647.955.1168
| Virtual Tour | Book Showing | Email a Friend |
Jump To:
At a Glance:
| Type: | Freehold - Detached |
| Area: | Elgin |
| Municipality: | Southwold |
| Neighbourhood: | Rural Southwold |
| Style: | 2-Storey |
| Lot Size: | x 163.83(Feet) |
| Approximate Age: | 0-5 |
| Tax: | $7,773 |
| Maintenance Fee: | $0 |
| Beds: | 4 |
| Baths: | 6 |
| Garage: | 0 |
| Fireplace: | Y |
| Air Conditioning: | |
| Pool: | Inground |
Locatin Map:
Payment Calculator:

Listing added to your favorite list
Looking for resale homes?

By agreeing to Terms of Use, you will have ability to search up to 311343 listings and access to richer information than found on REALTOR.ca through my website.



