$369,900
Available - For Sale
Listing ID: X12150609
886 Notre Dame Driv , London South, N6J 3C4, Middlesex

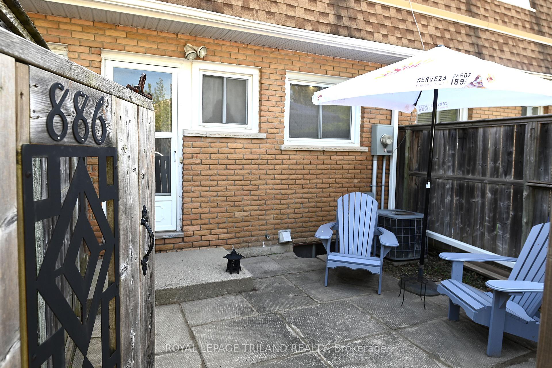
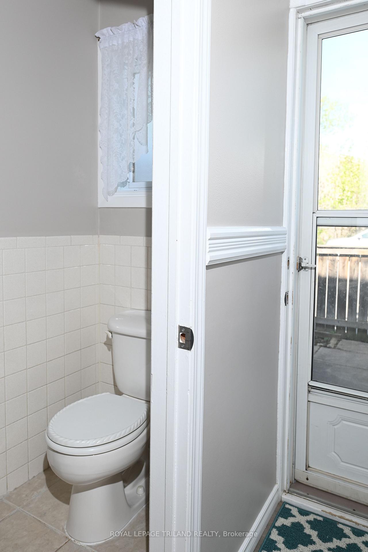
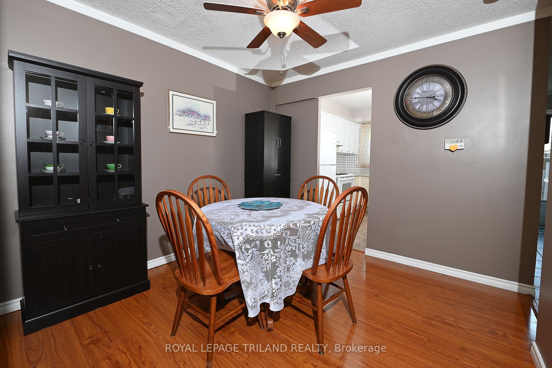
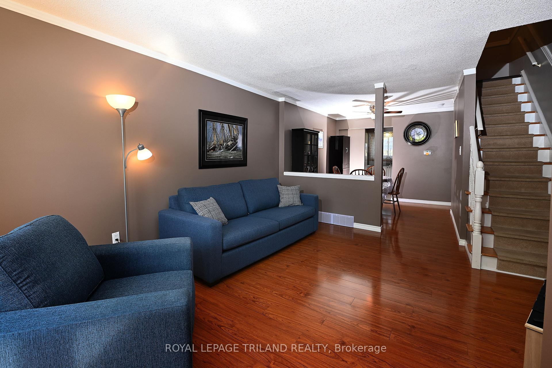
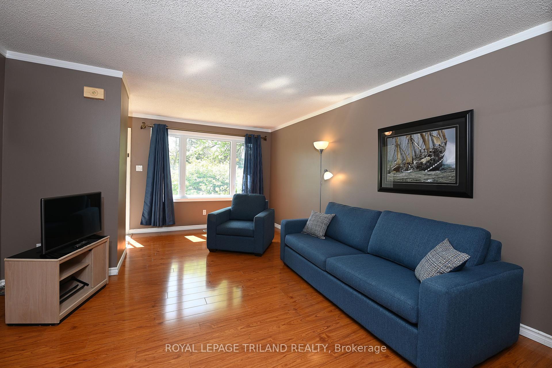


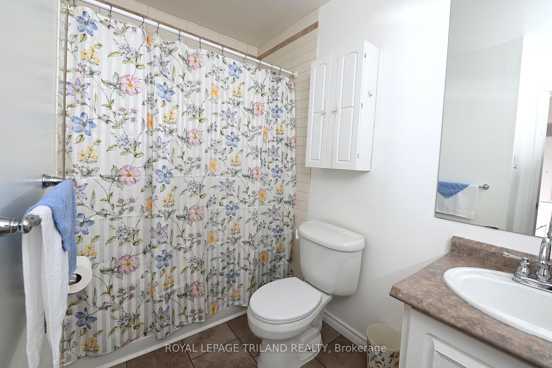
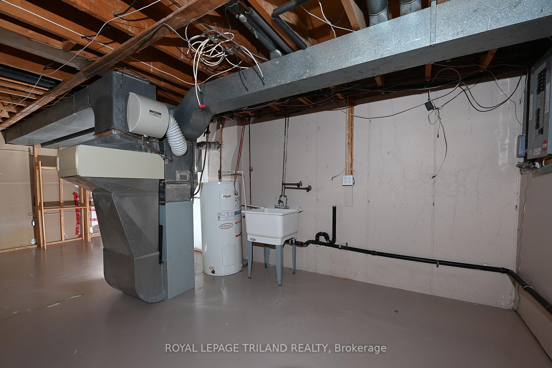
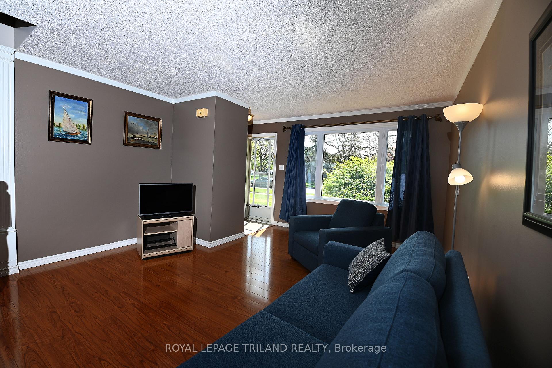
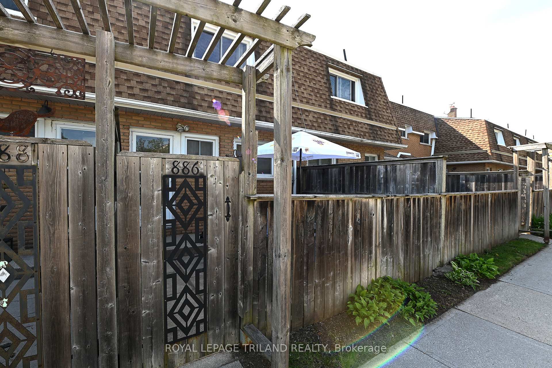
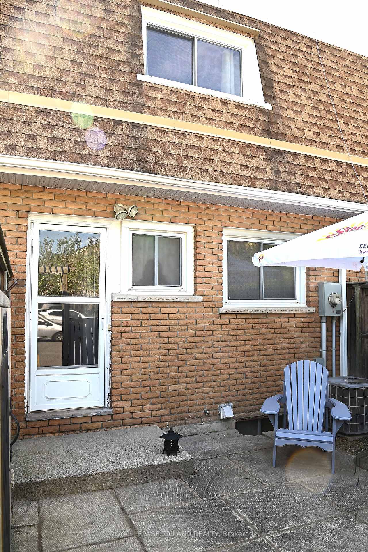

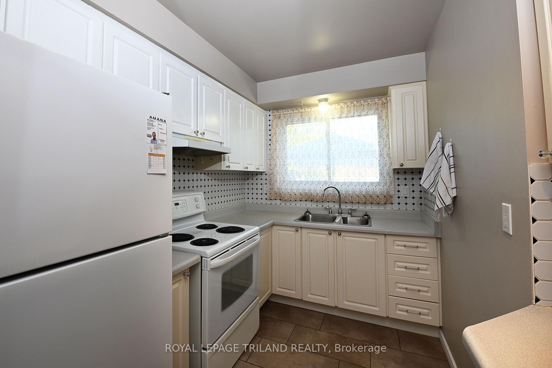
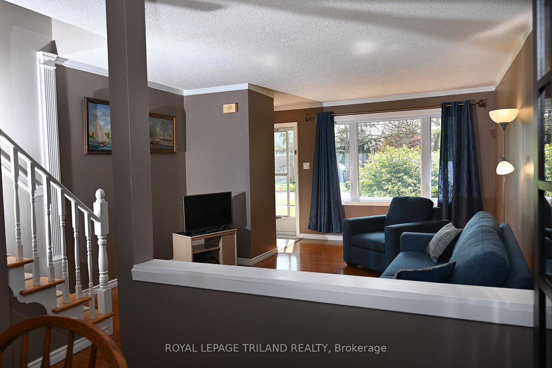
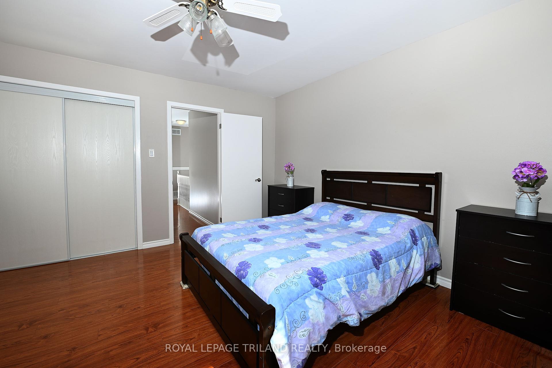
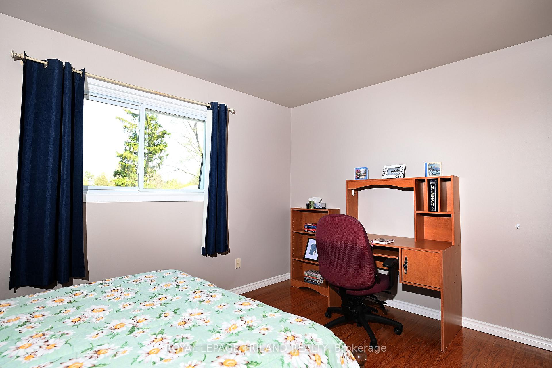
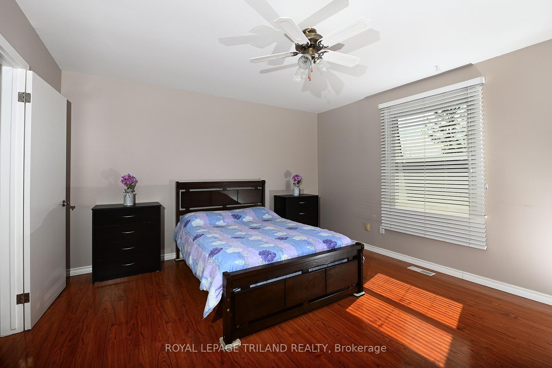
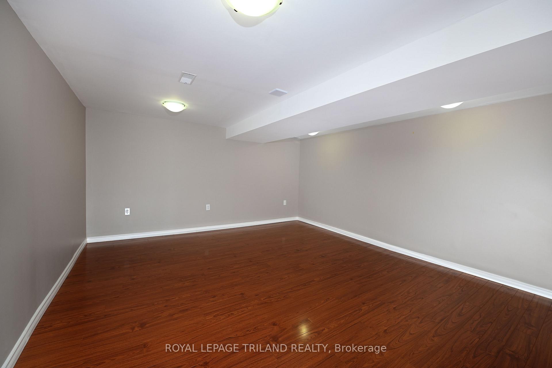
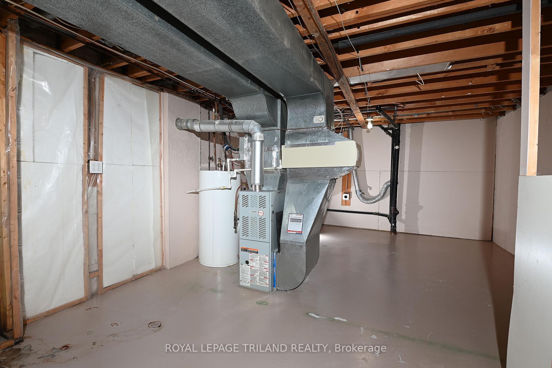





















| A well maintained 2 Bedroom, 2 Bath Townhouse Condo is now available in South London's Norton Estates. Situated in a great location on bus routes, close to schools, shopping, restaurants and easy access to the 401 and 402 highways. Main floor features a well-lit Living Room that provides lots of space for relaxing. Adjacent to this area you have an eat-in dining area with knee wall separation and great flow to kitchen or elsewhere in this condo. The Kitchen includes a double sink and efficient design featuring a window that overlooks the private patio. A two piece bath rounds out the main floor and is accessible by the main entrance accessed from the Parking area. The Upstairs features two spacious Bedrooms with ample sized closets. A bright four piece bath is well positioned to provide easy access for residents. The Lower Level features a spacious finished family room. In addition we have a large laundry room with utility sink and room for storage. The entire unfinished area features great storage space and excellent ceiling height if needing a place for exercise equipment. The private patio leads you to the primary entrance off the parking area. A great space for chilling and grilling. Parking is conveniently located right outside the back gate of all patios in the complex. This is a great opportunity for either the first-time home Buyer or those that may be downsizing from larger homes. Move-in-ready and best seen in person! |
| Price | $369,900 |
| Taxes: | $2123.72 |
| Occupancy: | Vacant |
| Address: | 886 Notre Dame Driv , London South, N6J 3C4, Middlesex |
| Postal Code: | N6J 3C4 |
| Province/State: | Middlesex |
| Directions/Cross Streets: | Southdale Rd W |
| Level/Floor | Room | Length(ft) | Width(ft) | Descriptions | |
| Room 1 | Main | Foyer | 4 | 2.98 | Tile Floor, Closet, West View |
| Room 2 | Main | Living Ro | 17.45 | 13.61 | Laminate, Overlooks Frontyard, Picture Window |
| Room 3 | Main | Dining Ro | 12.99 | 9.77 | Laminate, Ceiling Fan(s), Pass Through |
| Room 4 | Main | Kitchen | 10.23 | 6.2 | Tile Floor, Window, Double Sink |
| Room 5 | Second | Bedroom 2 | 10.46 | 13.51 | Laminate, Large Closet, Window |
| Room 6 | Second | Primary B | 13.19 | 13.51 | Laminate, Large Closet, Ceiling Fan(s) |
| Room 7 | Basement | Family Ro | 13.45 | 14.99 | Laminate |
| Room 8 | Basement | Furnace R | 10 | 10.3 | Concrete Floor |
| Room 9 | Basement | Laundry | 13.71 | 13.19 | Concrete Floor, Window |
| Washroom Type | No. of Pieces | Level |
| Washroom Type 1 | 2 | Main |
| Washroom Type 2 | 4 | Second |
| Washroom Type 3 | 0 | |
| Washroom Type 4 | 0 | |
| Washroom Type 5 | 0 | |
| Washroom Type 6 | 2 | Main |
| Washroom Type 7 | 4 | Second |
| Washroom Type 8 | 0 | |
| Washroom Type 9 | 0 | |
| Washroom Type 10 | 0 |
| Total Area: | 0.00 |
| Approximatly Age: | 51-99 |
| Sprinklers: | Smok |
| Washrooms: | 2 |
| Heat Type: | Forced Air |
| Central Air Conditioning: | Central Air |
$
%
Years
This calculator is for demonstration purposes only. Always consult a professional
financial advisor before making personal financial decisions.
| Although the information displayed is believed to be accurate, no warranties or representations are made of any kind. |
| ROYAL LEPAGE TRILAND REALTY |
- Listing -1 of 0
|
|

Zulakha Ghafoor
Sales Representative
Dir:
647-269-9646
Bus:
416.898.8932
Fax:
647.955.1168
| Book Showing | Email a Friend |
Jump To:
At a Glance:
| Type: | Com - Condo Townhouse |
| Area: | Middlesex |
| Municipality: | London South |
| Neighbourhood: | South O |
| Style: | 2-Storey |
| Lot Size: | x 0.00() |
| Approximate Age: | 51-99 |
| Tax: | $2,123.72 |
| Maintenance Fee: | $416.21 |
| Beds: | 2 |
| Baths: | 2 |
| Garage: | 0 |
| Fireplace: | N |
| Air Conditioning: | |
| Pool: |
Locatin Map:
Payment Calculator:

Listing added to your favorite list
Looking for resale homes?

By agreeing to Terms of Use, you will have ability to search up to 311343 listings and access to richer information than found on REALTOR.ca through my website.



