$4,200
Available - For Rent
Listing ID: W12150615
393 Eton Plac , Oakville, L6H 1N2, Halton
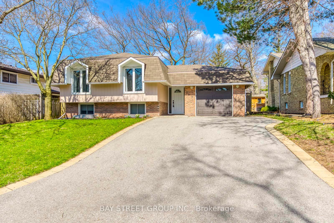
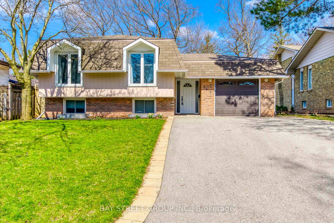
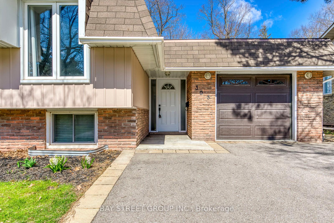
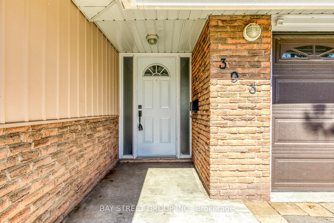
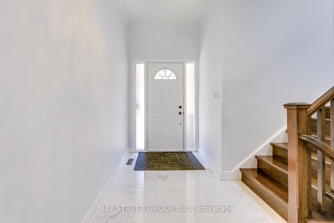
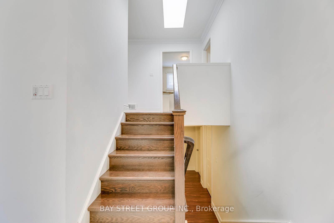
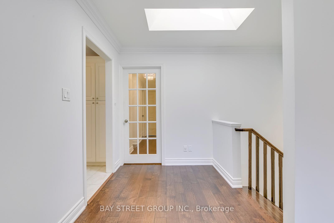
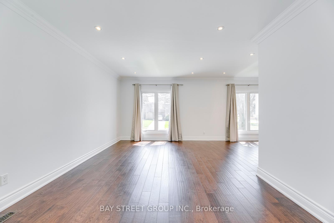
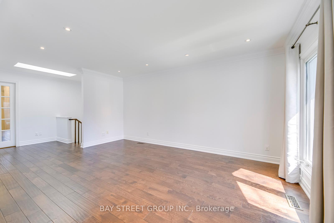
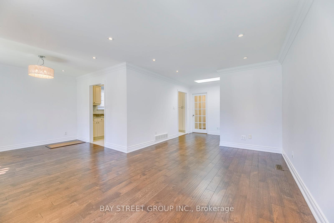
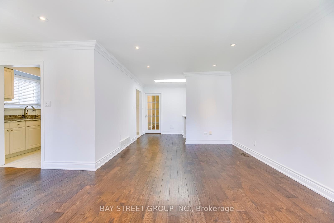
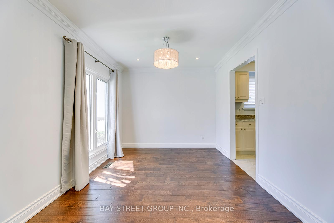
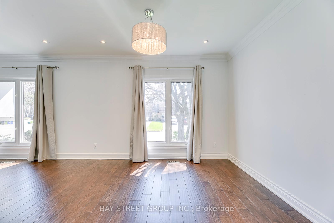
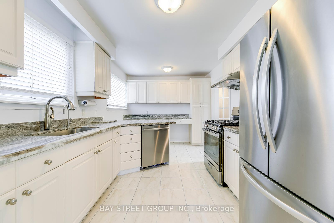
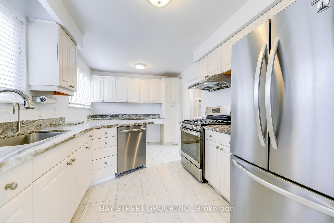
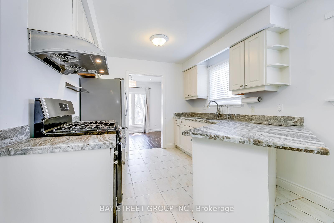
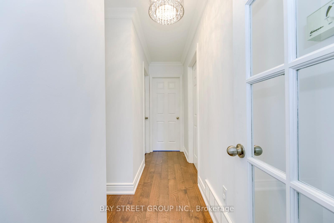
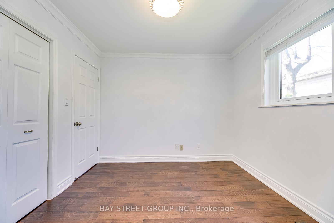
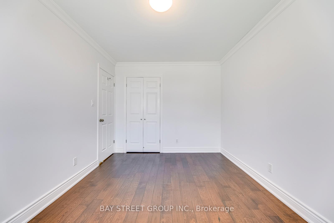
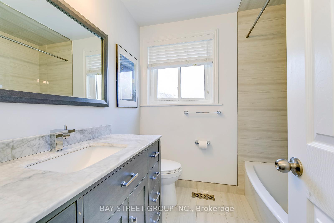
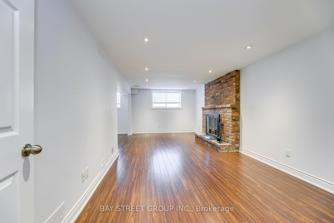
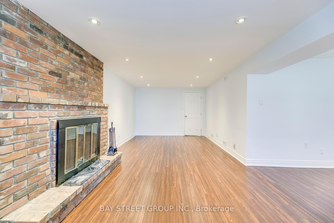
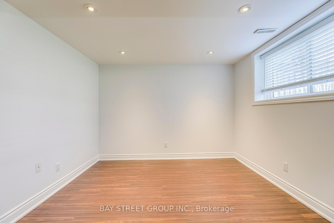
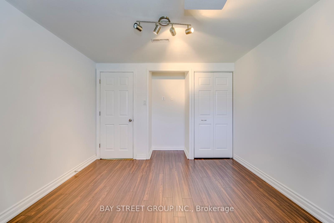
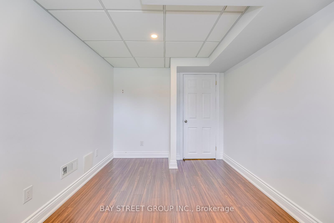
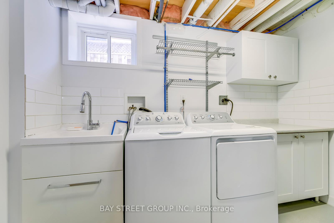
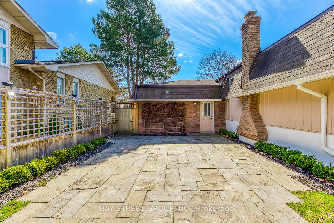
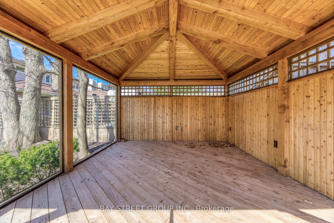
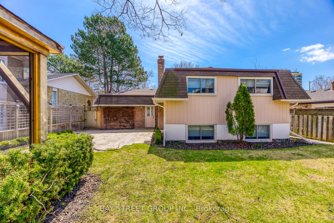

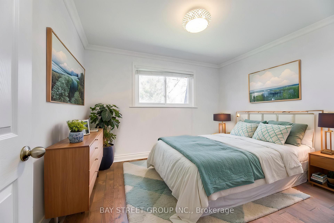
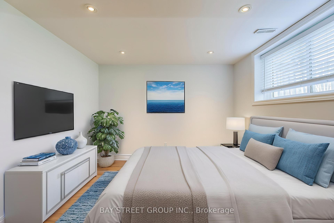
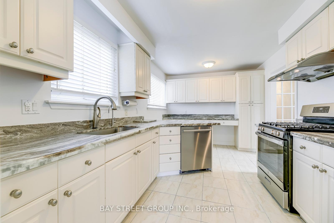
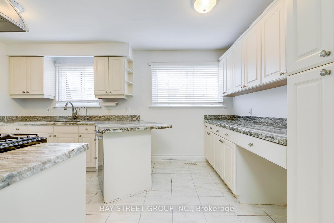

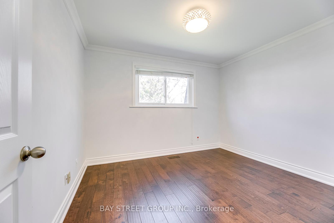
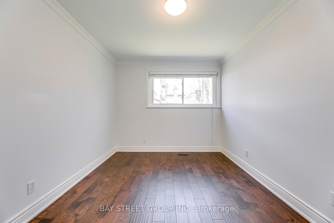
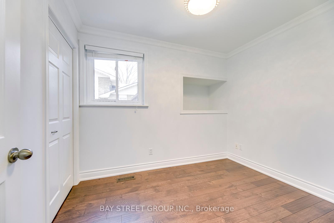
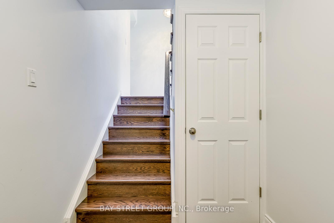
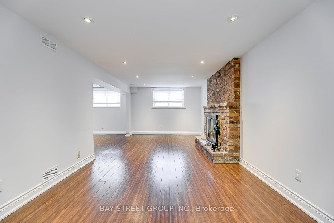
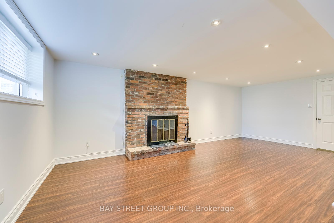
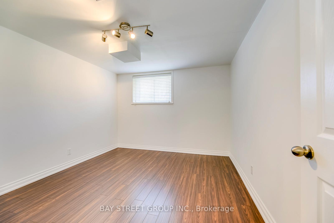
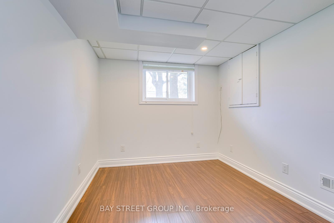

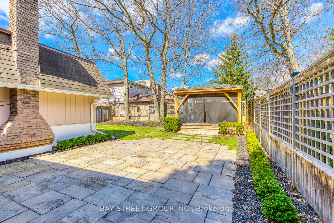
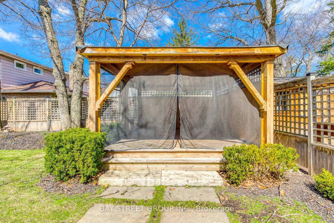
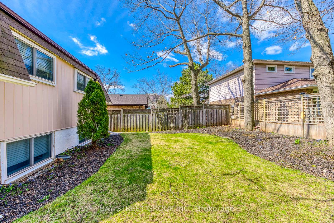
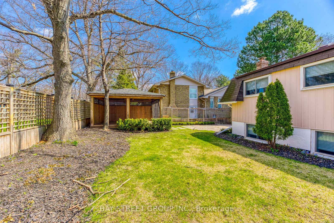
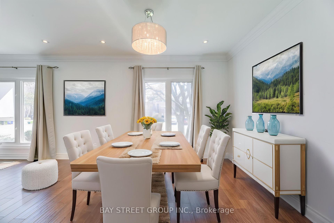
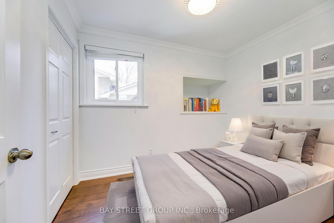
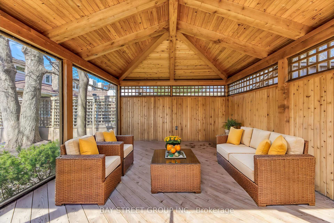



















































| Discover this spectacular raised bungalow living space about 2000 sqft, located on a quiet court next to a serene ravine and scenic trails. The home features a beautifully renovated kitchen with granite and marble countertops, 3 + 2 bedrooms, and hardwood flooring throughout. The finished basement, with its laminate flooring and large windows, offers ample natural light and can serve as a 4th bedroom or office. Step outside to an incredible backyard oasis complete with a stone patio and oversized gazebo, perfect for entertaining. This prime location is close to all amenities, including highways, public transportation, libraries, shopping malls, and community centers, as well as top-rated schools like White Oaks Secondary School and Sheridan College. A must-see opportunity you wont want to miss!Discover this spectacular raised bungalow located on a quiet court next to a serene ravine and scenic trails. The home features a beautifully renovated kitchen with granite and marble countertops, 3 + 2 bedrooms, and hardwood flooring throughout. The finished basement, with its laminate flooring and large windows, offers ample natural light and can serve as a 4th bedroom or office. Step outside to an incredible backyard oasis complete with a stone patio and oversized gazebo, perfect for entertaining. This prime location is close to all amenities, including highways, public transportation, libraries, shopping malls, and community centers, as well as top-rated schools like White Oaks Secondary School and Sheridan College. A must-see opportunity you wont want to miss! |
| Price | $4,200 |
| Taxes: | $0.00 |
| Occupancy: | Tenant |
| Address: | 393 Eton Plac , Oakville, L6H 1N2, Halton |
| Directions/Cross Streets: | Trafaglar/White Oaks/Eton |
| Rooms: | 6 |
| Rooms +: | 3 |
| Bedrooms: | 3 |
| Bedrooms +: | 2 |
| Family Room: | T |
| Basement: | Finished, Full |
| Furnished: | Unfu |
| Level/Floor | Room | Length(ft) | Width(ft) | Descriptions | |
| Room 1 | Ground | Living Ro | 16.6 | 11.28 | Hardwood Floor, Crown Moulding, Window |
| Room 2 | Ground | Dining Ro | 9.09 | 12.89 | Hardwood Floor, Crown Moulding, Window |
| Room 3 | Ground | Kitchen | 15.28 | 9.38 | Granite Counters, Breakfast Bar, Renovated |
| Room 4 | Ground | Primary B | 13.28 | 9.38 | Hardwood Floor, Crown Moulding, Closet |
| Room 5 | Ground | Bedroom 2 | 10 | 6.56 | Hardwood Floor, Crown Moulding, Closet |
| Room 6 | Ground | Bedroom 3 | 9.09 | 6.56 | Hardwood Floor, Crown Moulding, Closet |
| Room 7 | Ground | Bathroom | 3.28 | 4 Pc Bath, Renovated | |
| Room 8 | Basement | Bedroom 4 | 10 | 13.12 | Closet, Broadloom, Window |
| Room 9 | Basement | Family Ro | 21.09 | 10.89 | Fireplace, Window |
| Room 10 | Basement | Office | 10.89 | 8.79 | Closet, Broadloom |
| Room 11 | Basement | Bathroom | 3 Pc Bath, Granite Counters, Renovated |
| Washroom Type | No. of Pieces | Level |
| Washroom Type 1 | 4 | Ground |
| Washroom Type 2 | 3 | Basement |
| Washroom Type 3 | 0 | |
| Washroom Type 4 | 0 | |
| Washroom Type 5 | 0 |
| Total Area: | 0.00 |
| Property Type: | Detached |
| Style: | Bungalow-Raised |
| Exterior: | Aluminum Siding, Brick |
| Garage Type: | Attached |
| (Parking/)Drive: | Private |
| Drive Parking Spaces: | 4 |
| Park #1 | |
| Parking Type: | Private |
| Park #2 | |
| Parking Type: | Private |
| Pool: | None |
| Laundry Access: | Ensuite |
| Approximatly Square Footage: | < 700 |
| CAC Included: | N |
| Water Included: | N |
| Cabel TV Included: | N |
| Common Elements Included: | N |
| Heat Included: | N |
| Parking Included: | Y |
| Condo Tax Included: | N |
| Building Insurance Included: | N |
| Fireplace/Stove: | Y |
| Heat Type: | Forced Air |
| Central Air Conditioning: | Central Air |
| Central Vac: | N |
| Laundry Level: | Syste |
| Ensuite Laundry: | F |
| Sewers: | Sewer |
| Although the information displayed is believed to be accurate, no warranties or representations are made of any kind. |
| BAY STREET GROUP INC. |
- Listing -1 of 0
|
|

Zulakha Ghafoor
Sales Representative
Dir:
647-269-9646
Bus:
416.898.8932
Fax:
647.955.1168
| Book Showing | Email a Friend |
Jump To:
At a Glance:
| Type: | Freehold - Detached |
| Area: | Halton |
| Municipality: | Oakville |
| Neighbourhood: | 1005 - FA Falgarwood |
| Style: | Bungalow-Raised |
| Lot Size: | x 0.00() |
| Approximate Age: | |
| Tax: | $0 |
| Maintenance Fee: | $0 |
| Beds: | 3+2 |
| Baths: | 2 |
| Garage: | 0 |
| Fireplace: | Y |
| Air Conditioning: | |
| Pool: | None |
Locatin Map:

Listing added to your favorite list
Looking for resale homes?

By agreeing to Terms of Use, you will have ability to search up to 311343 listings and access to richer information than found on REALTOR.ca through my website.



