$665,000
Available - For Sale
Listing ID: W12151389
105 The Queensway N/A , Toronto, M6S 5B5, Toronto
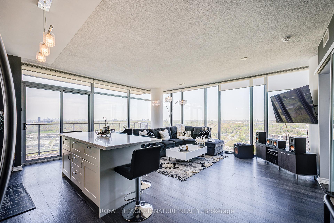
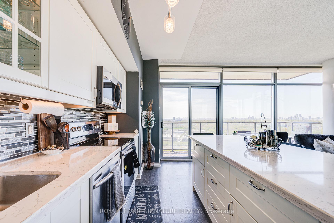
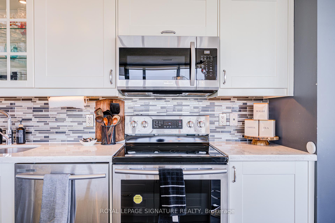
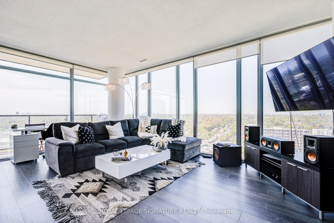
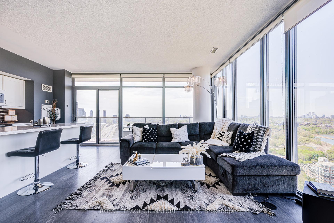
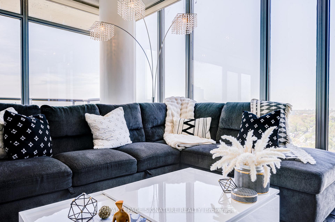
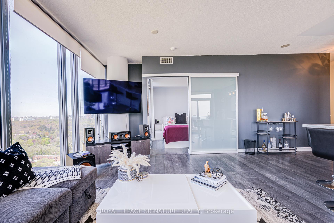
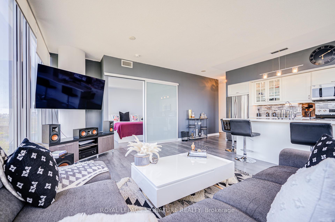
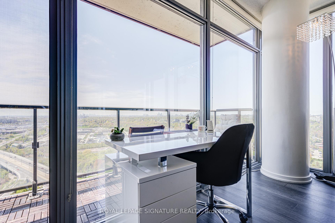
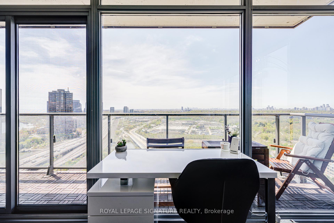
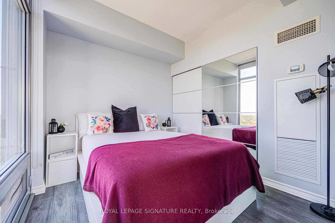
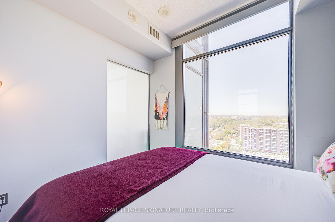
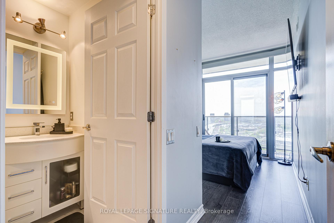
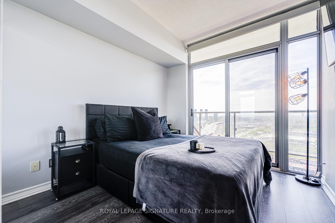
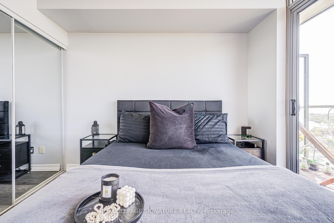
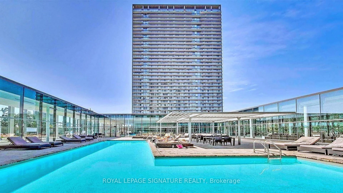
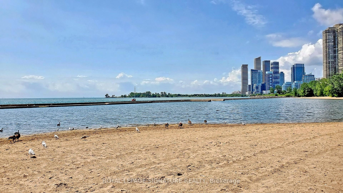
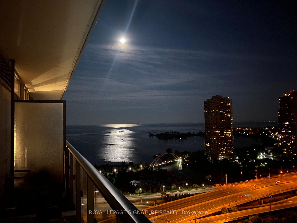
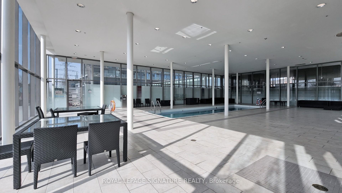
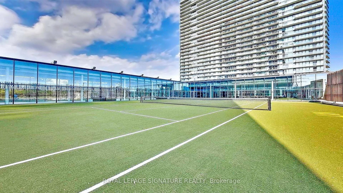
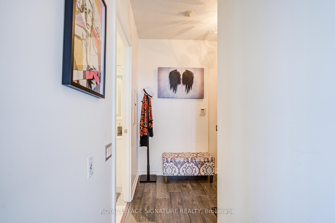
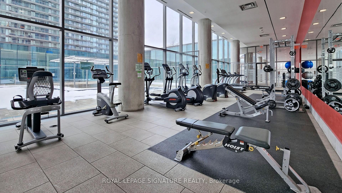
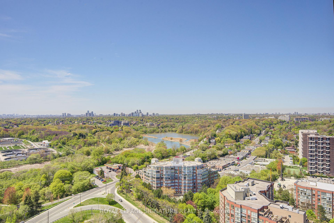
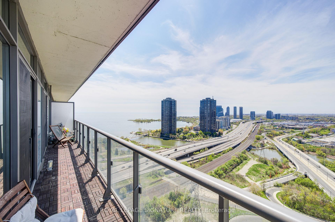
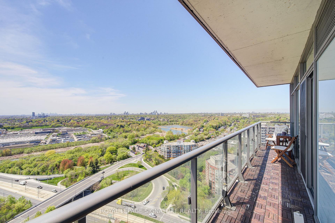
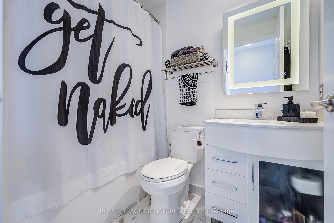
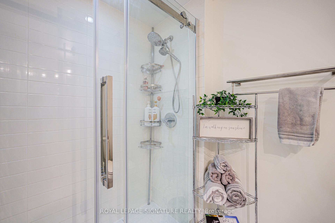
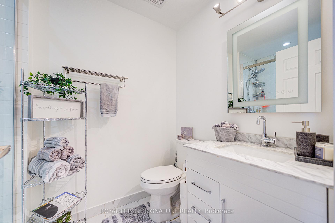
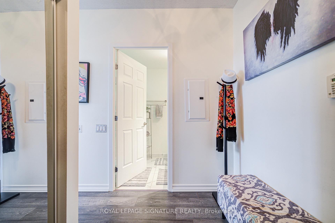
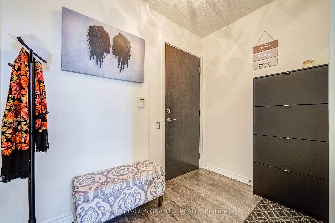
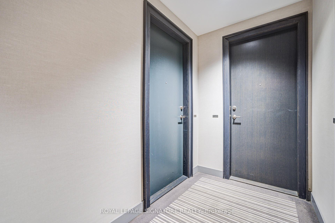
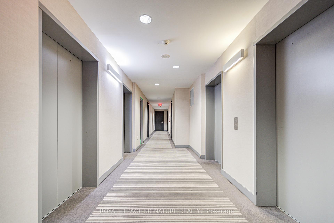
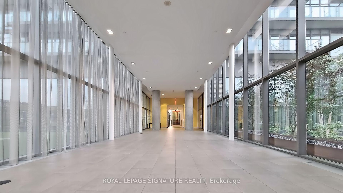
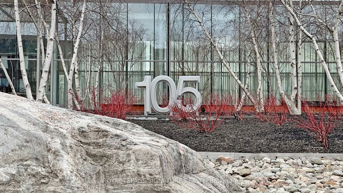
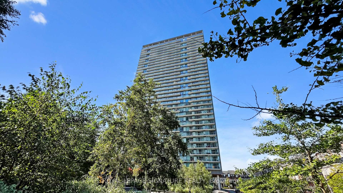
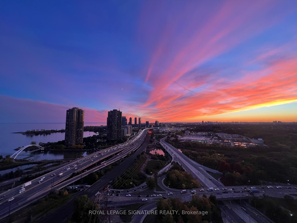
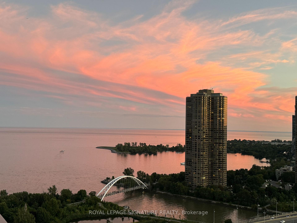
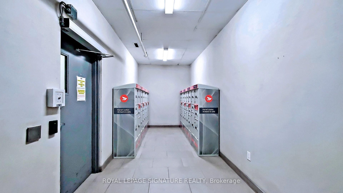
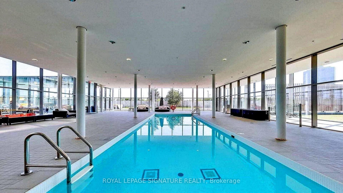
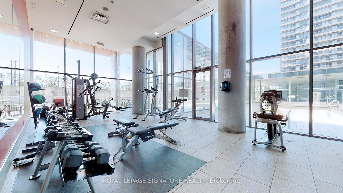
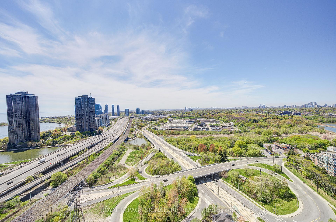
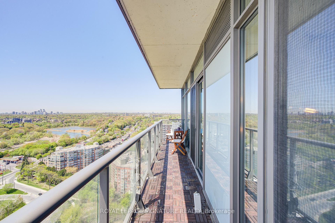
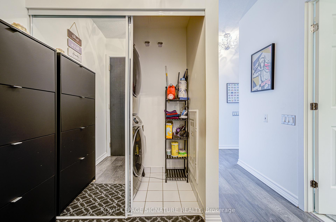
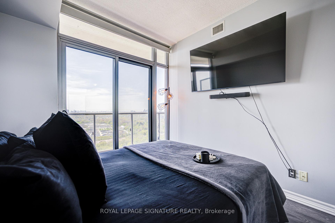
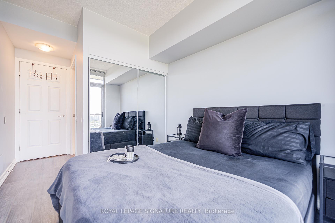
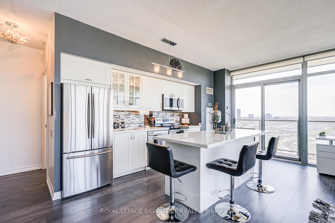
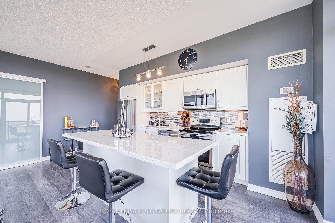
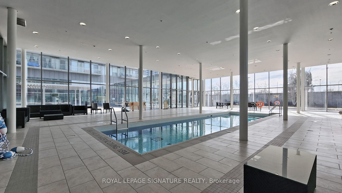
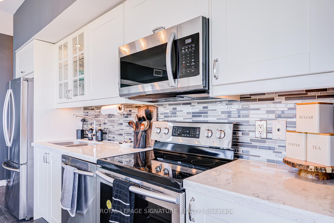
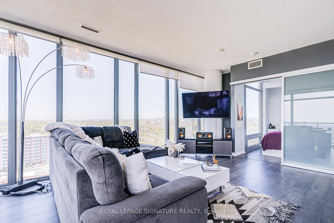
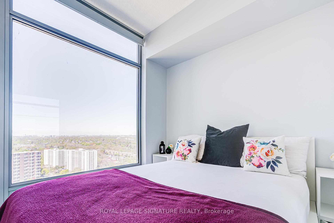
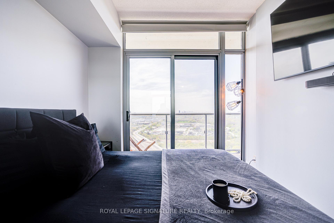




















































| Experience breathtaking panoramic views of Lake Ontario and the Humber River in this beautifully renovated 2-bedroom, 2-bathroom suite at NXT II Condo (105 The Queensway). This bright and spacious corner unit features 9' ceilings, floor-to-ceiling windows, and a generous balcony accessible from both the living room and the primary bedroom, perfect for enjoying stunning sunsets from multiple vantage points. The open-concept kitchen is equipped with quartz countertops, a large island, ample cabinetry, and stainless steel appliances, seamlessly combining style and functionality for everyday living or entertaining. Located in the vibrant High Park-Swansea community, you're just steps away from waterfront trails, parks, High Park, transit(TTC & GO), and minutes to downtown Toronto. Whether commuting by GO train, subway, or biking along the Martin Goodman Trail, this location offers exceptional convenience. Enjoy an impressive list of resort-style amenities, including indoor and outdoor pools, two fitness centres, a sauna, tennis court, party and media rooms, business centre, guest suites, daycare, dog parks, bike storage, visitor parking, 24/7 concierge and security, and secure parcel lockers. A rare opportunity to own a view, lifestyle, and location that truly stands out. |
| Price | $665,000 |
| Taxes: | $2954.00 |
| Occupancy: | Owner |
| Address: | 105 The Queensway N/A , Toronto, M6S 5B5, Toronto |
| Postal Code: | M6S 5B5 |
| Province/State: | Toronto |
| Directions/Cross Streets: | Windermere/Queensway |
| Level/Floor | Room | Length(ft) | Width(ft) | Descriptions | |
| Room 1 | Flat | Living Ro | Combined w/Kitchen, Open Concept, W/O To Balcony | ||
| Room 2 | Flat | Dining Ro | Combined w/Living, Large Window, W/O To Balcony | ||
| Room 3 | Flat | Primary B | 4 Pc Ensuite, Closet Organizers, W/O To Balcony | ||
| Room 4 | Flat | Bedroom 2 | Closet Organizers, Large Window | ||
| Room 5 | Flat | Kitchen | Quartz Counter, Combined w/Living, Modern Kitchen |
| Washroom Type | No. of Pieces | Level |
| Washroom Type 1 | 4 | Flat |
| Washroom Type 2 | 3 | Flat |
| Washroom Type 3 | 0 | |
| Washroom Type 4 | 0 | |
| Washroom Type 5 | 0 |
| Total Area: | 0.00 |
| Washrooms: | 2 |
| Heat Type: | Forced Air |
| Central Air Conditioning: | Central Air |
$
%
Years
This calculator is for demonstration purposes only. Always consult a professional
financial advisor before making personal financial decisions.
| Although the information displayed is believed to be accurate, no warranties or representations are made of any kind. |
| ROYAL LEPAGE SIGNATURE REALTY |
- Listing -1 of 0
|
|

Zulakha Ghafoor
Sales Representative
Dir:
647-269-9646
Bus:
416.898.8932
Fax:
647.955.1168
| Book Showing | Email a Friend |
Jump To:
At a Glance:
| Type: | Com - Condo Apartment |
| Area: | Toronto |
| Municipality: | Toronto W01 |
| Neighbourhood: | High Park-Swansea |
| Style: | Apartment |
| Lot Size: | x 0.00() |
| Approximate Age: | |
| Tax: | $2,954 |
| Maintenance Fee: | $854.45 |
| Beds: | 2 |
| Baths: | 2 |
| Garage: | 0 |
| Fireplace: | N |
| Air Conditioning: | |
| Pool: |
Locatin Map:
Payment Calculator:

Listing added to your favorite list
Looking for resale homes?

By agreeing to Terms of Use, you will have ability to search up to 311343 listings and access to richer information than found on REALTOR.ca through my website.



