$749,888
Available - For Sale
Listing ID: E12150492
46 Chatfield Driv , Ajax, L1T 2G6, Durham
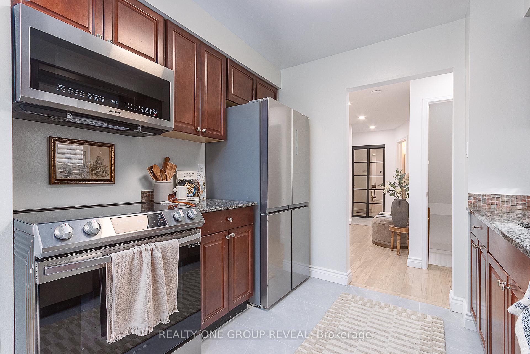
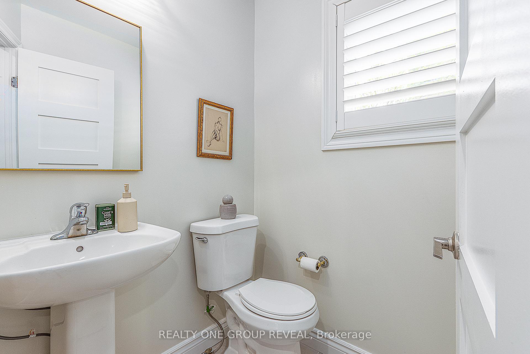
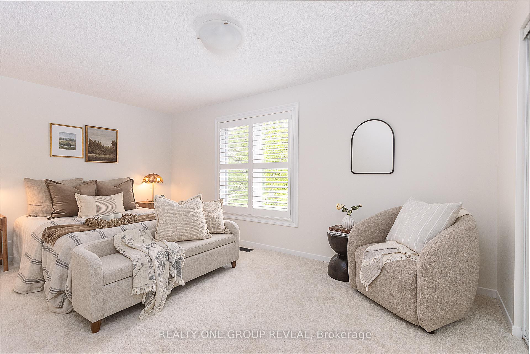
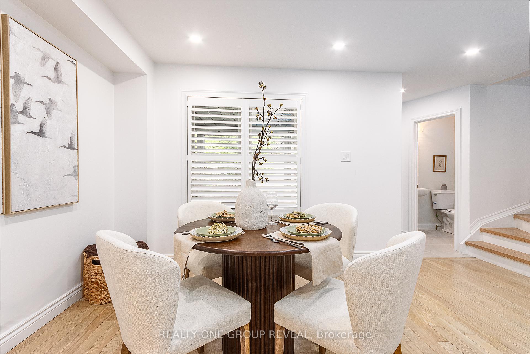
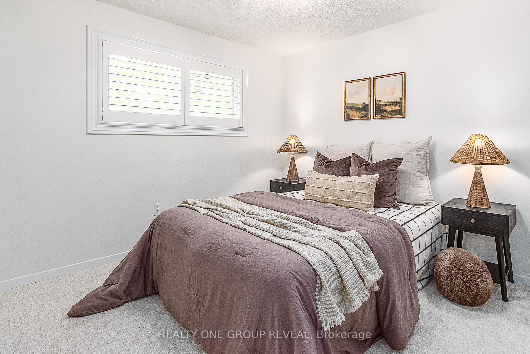
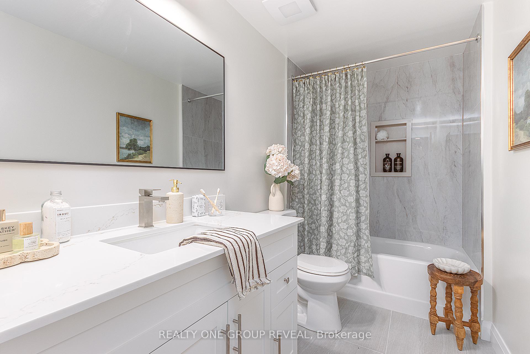
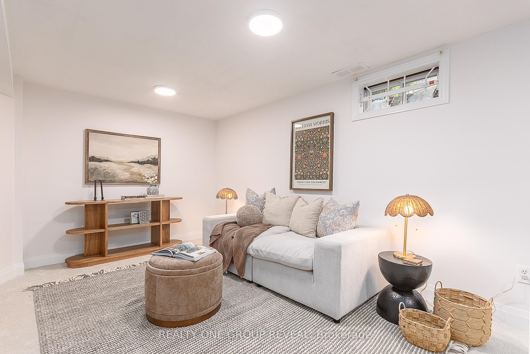

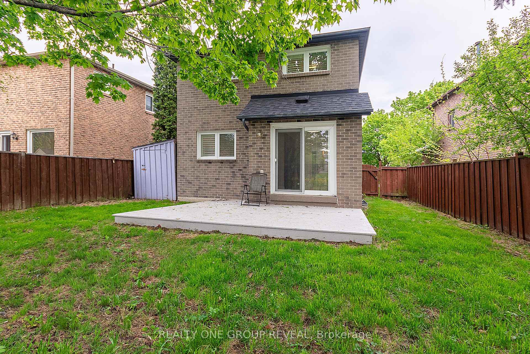
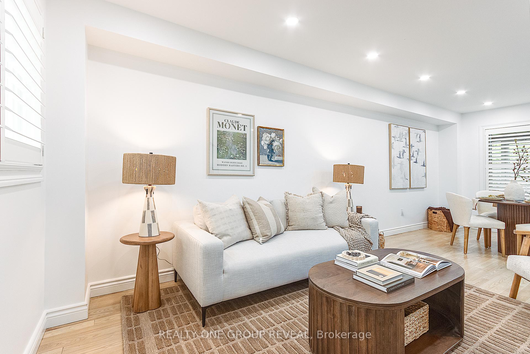
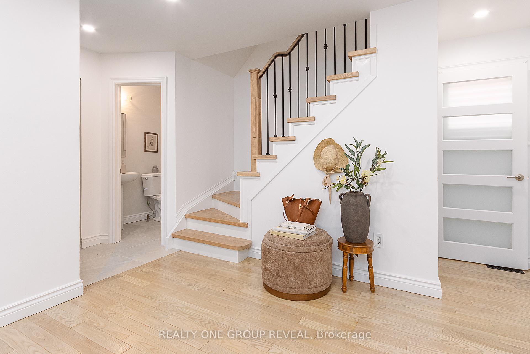
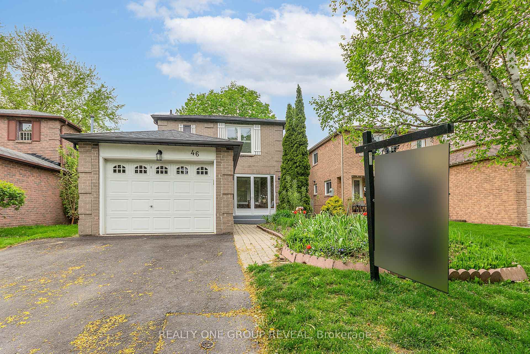
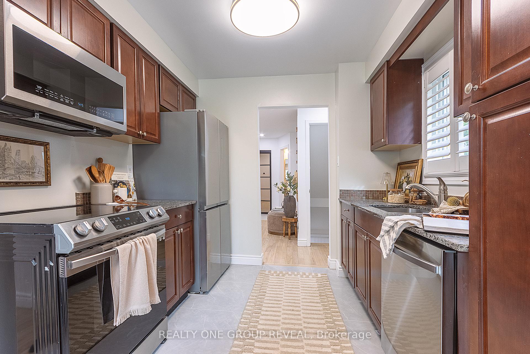

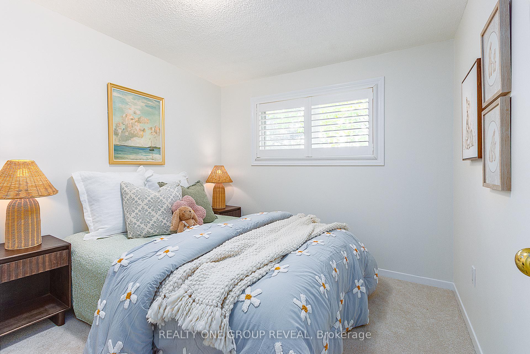
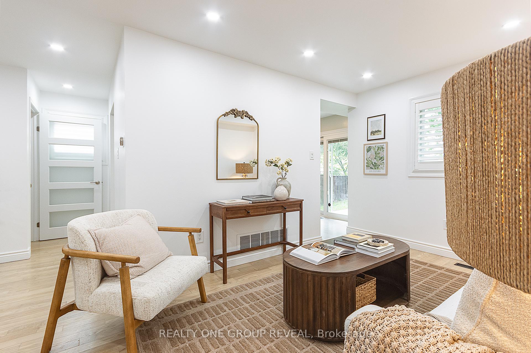
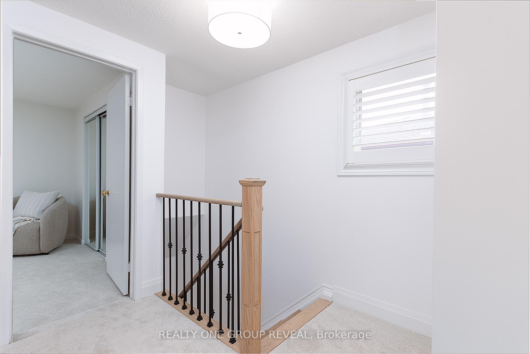
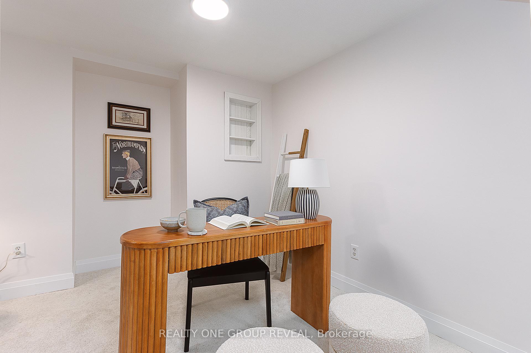
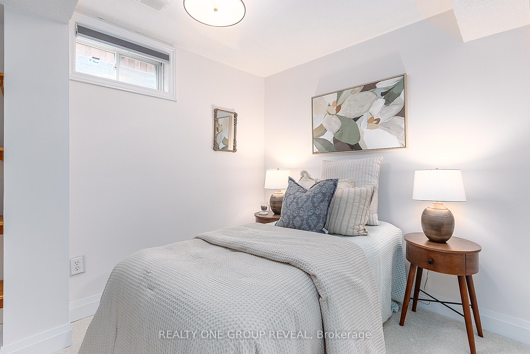
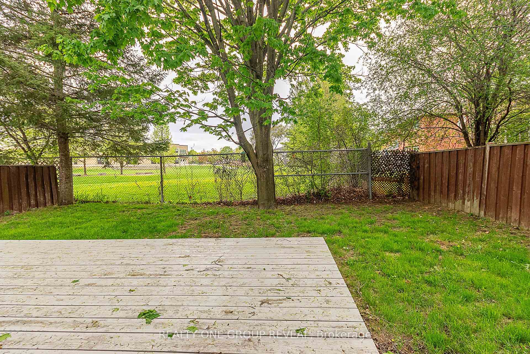
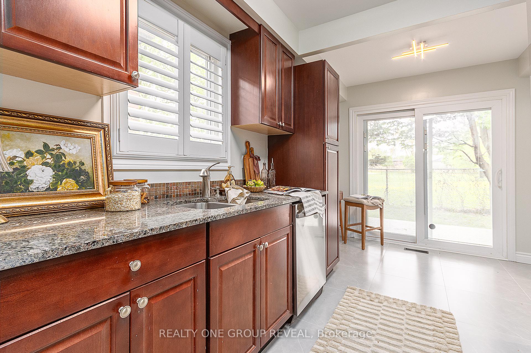
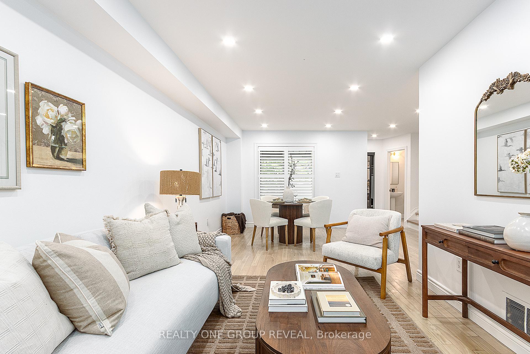






















| Recently renovated from top to bottom, this 3+1 bedroom, 2 bathroom detached home offers modern finishes and a functional layout. The main floor features a upgraded kitchen with stainless steel appliances, a pantry, and combined family/dining room with a walkout to a wooden deck and fenced yard with mature trees. Upstairs, you'll find three generously sized bedrooms with new broadloom carpet and a fully renovated 4-piece bathroom. California shutters are installed throughout, and the main staircase has been refinished in oak with iron railings. The fully finished basement includes a large rec room and an additional bedroom for extended family, a home office, or guests. Enjoy an enclosed front porch, a two-car driveway, and a single-car garage. The home backs directly onto a park and elementary school, providing privacy and green space. Conveniently located near amenities, transit, and more. |
| Price | $749,888 |
| Taxes: | $4757.00 |
| Assessment Year: | 2024 |
| Occupancy: | Vacant |
| Address: | 46 Chatfield Driv , Ajax, L1T 2G6, Durham |
| Directions/Cross Streets: | Westney Road and Ravenscroft Road |
| Rooms: | 6 |
| Rooms +: | 2 |
| Bedrooms: | 3 |
| Bedrooms +: | 1 |
| Family Room: | T |
| Basement: | Finished, Full |
| Level/Floor | Room | Length(ft) | Width(ft) | Descriptions | |
| Room 1 | Main | Kitchen | 13.97 | 8.66 | Ceramic Floor, Granite Counters, W/O To Deck |
| Room 2 | Main | Dining Ro | 10.96 | 9.91 | Hardwood Floor, Combined w/Family, California Shutters |
| Room 3 | Main | Family Ro | 15.84 | 10.96 | Hardwood Floor, Combined w/Dining, California Shutters |
| Room 4 | Second | Primary B | 15.88 | 9.91 | Walk-In Closet(s), Broadloom, California Shutters |
| Room 5 | Second | Bedroom 2 | 13.05 | 9.94 | Closet, Broadloom, California Shutters |
| Room 6 | Second | Bedroom 3 | 9.77 | 9.05 | Closet, Broadloom, California Shutters |
| Room 7 | Basement | Recreatio | 22.14 | 12.5 | Broadloom, Window |
| Room 8 | Basement | Bedroom 4 | 9.64 | 8.33 | Broadloom, Window |
| Washroom Type | No. of Pieces | Level |
| Washroom Type 1 | 2 | Main |
| Washroom Type 2 | 4 | Second |
| Washroom Type 3 | 0 | |
| Washroom Type 4 | 0 | |
| Washroom Type 5 | 0 |
| Total Area: | 0.00 |
| Approximatly Age: | 31-50 |
| Property Type: | Detached |
| Style: | 2-Storey |
| Exterior: | Brick |
| Garage Type: | Attached |
| (Parking/)Drive: | Private Do |
| Drive Parking Spaces: | 2 |
| Park #1 | |
| Parking Type: | Private Do |
| Park #2 | |
| Parking Type: | Private Do |
| Pool: | None |
| Other Structures: | Garden Shed, F |
| Approximatly Age: | 31-50 |
| Approximatly Square Footage: | 1100-1500 |
| Property Features: | Fenced Yard, Public Transit |
| CAC Included: | N |
| Water Included: | N |
| Cabel TV Included: | N |
| Common Elements Included: | N |
| Heat Included: | N |
| Parking Included: | N |
| Condo Tax Included: | N |
| Building Insurance Included: | N |
| Fireplace/Stove: | N |
| Heat Type: | Forced Air |
| Central Air Conditioning: | Central Air |
| Central Vac: | N |
| Laundry Level: | Syste |
| Ensuite Laundry: | F |
| Elevator Lift: | False |
| Sewers: | Sewer |
| Utilities-Cable: | A |
| Utilities-Hydro: | Y |
$
%
Years
This calculator is for demonstration purposes only. Always consult a professional
financial advisor before making personal financial decisions.
| Although the information displayed is believed to be accurate, no warranties or representations are made of any kind. |
| REALTY ONE GROUP REVEAL |
- Listing -1 of 0
|
|

Zulakha Ghafoor
Sales Representative
Dir:
647-269-9646
Bus:
416.898.8932
Fax:
647.955.1168
| Book Showing | Email a Friend |
Jump To:
At a Glance:
| Type: | Freehold - Detached |
| Area: | Durham |
| Municipality: | Ajax |
| Neighbourhood: | Central West |
| Style: | 2-Storey |
| Lot Size: | x 96.16(Feet) |
| Approximate Age: | 31-50 |
| Tax: | $4,757 |
| Maintenance Fee: | $0 |
| Beds: | 3+1 |
| Baths: | 2 |
| Garage: | 0 |
| Fireplace: | N |
| Air Conditioning: | |
| Pool: | None |
Locatin Map:
Payment Calculator:

Listing added to your favorite list
Looking for resale homes?

By agreeing to Terms of Use, you will have ability to search up to 311343 listings and access to richer information than found on REALTOR.ca through my website.



