$2,299,900
Available - For Sale
Listing ID: E12151554
102 Aldred Driv , Scugog, L9L 1B4, Durham
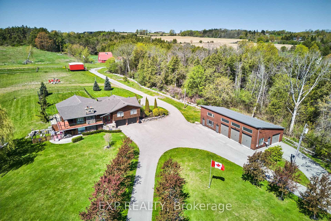
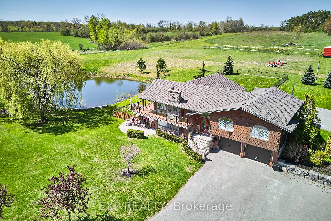
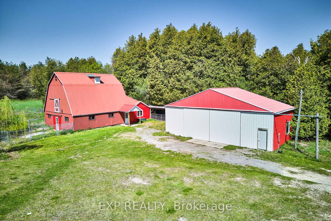
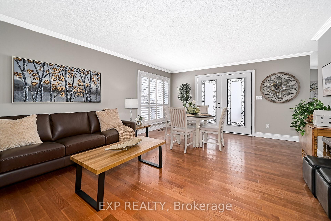
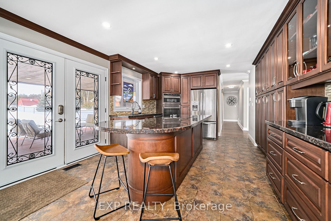
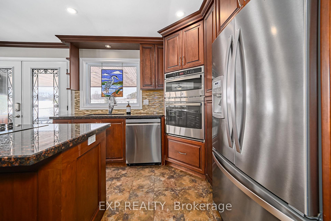
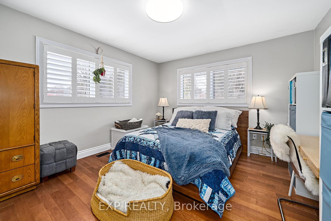

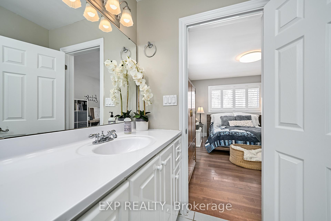
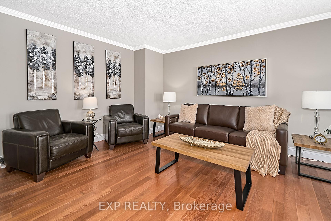
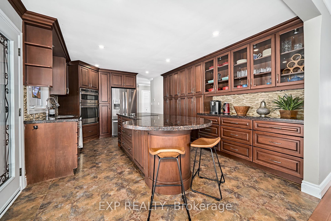
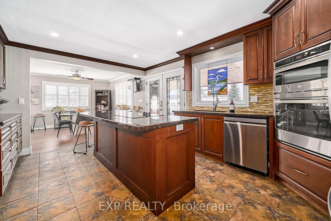
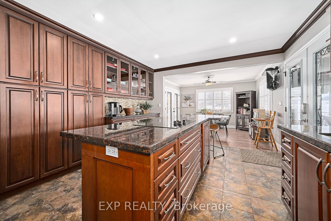
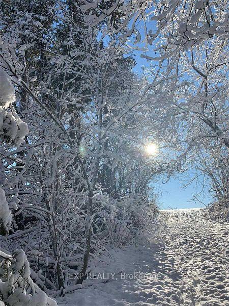
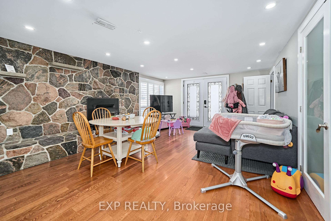
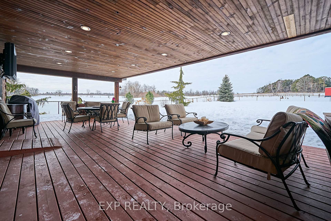
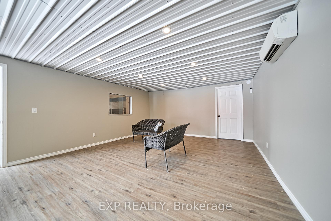
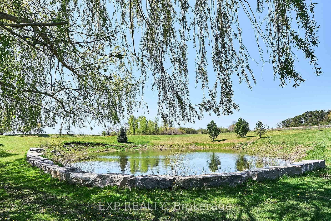
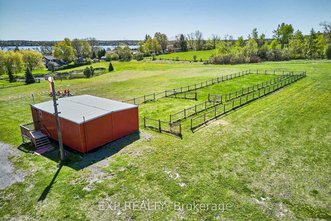
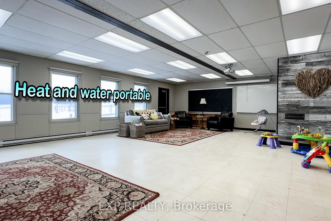
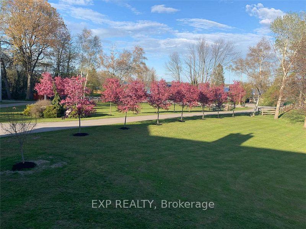
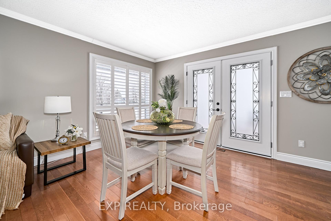
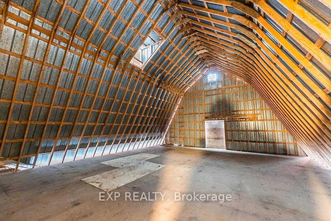
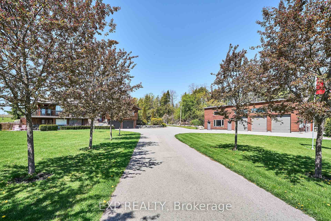
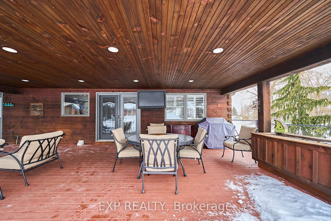
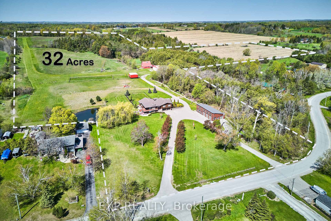
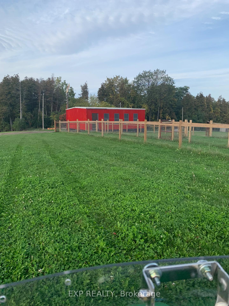
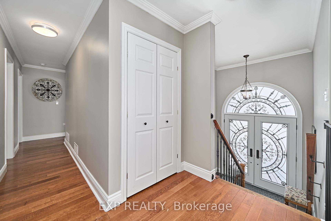
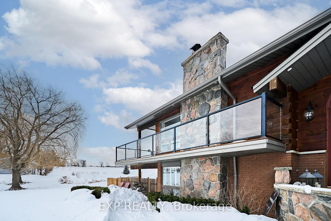
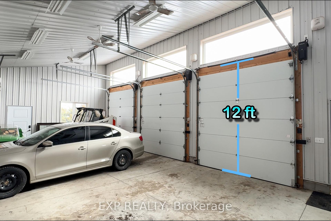
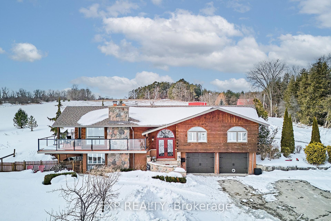
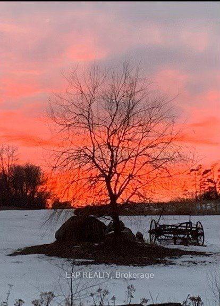
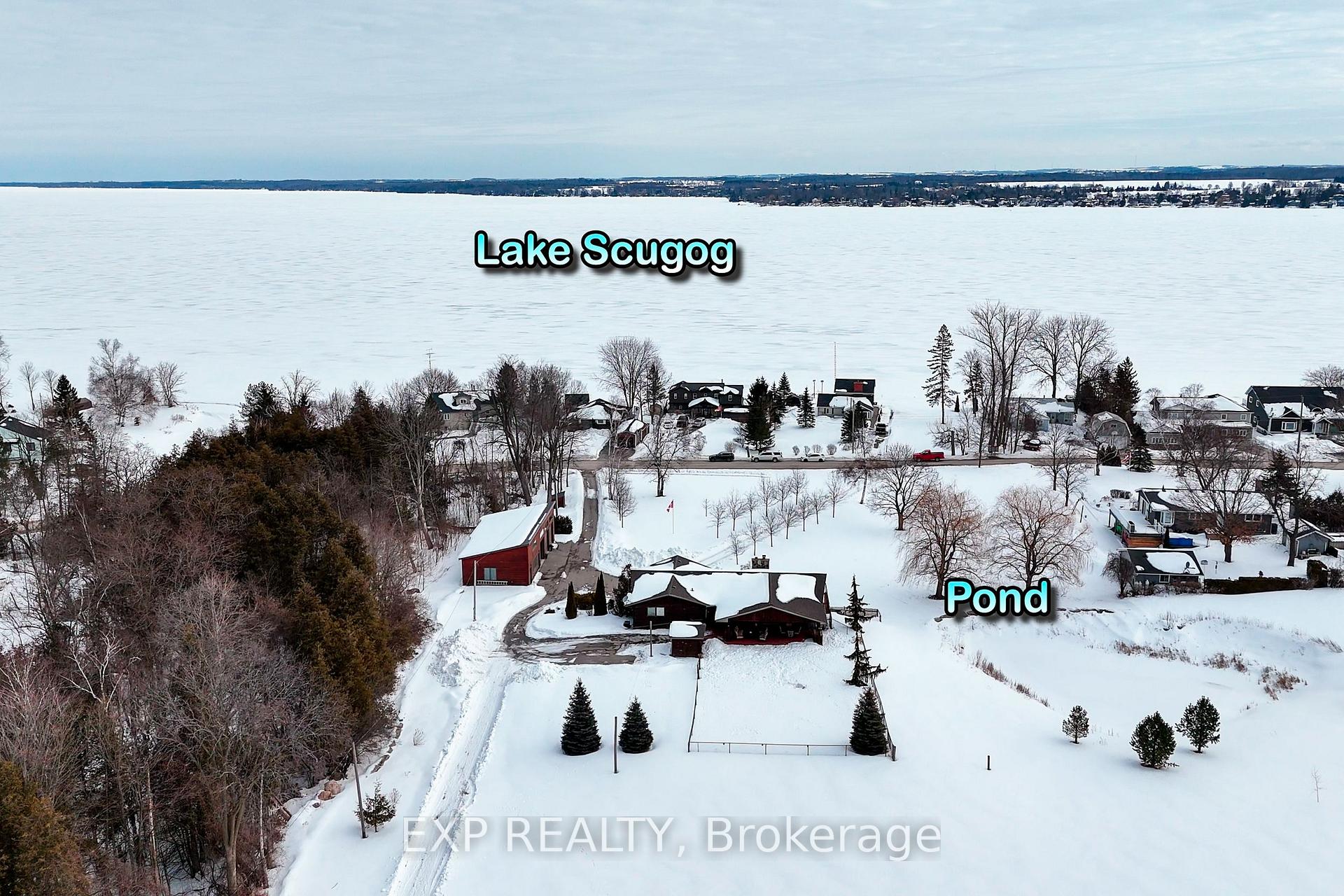
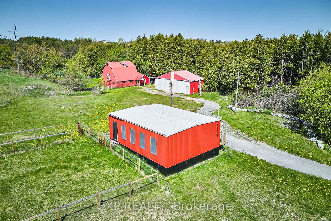
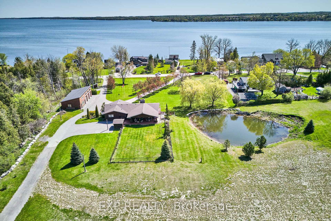
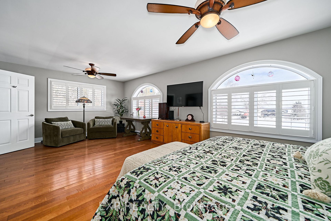
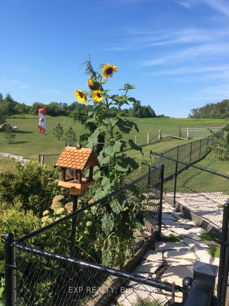
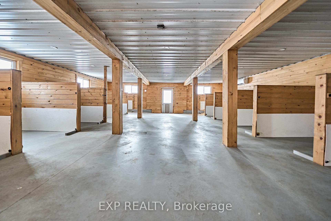
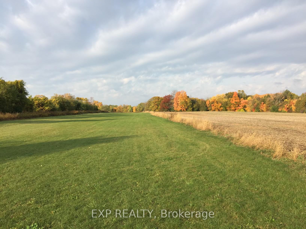
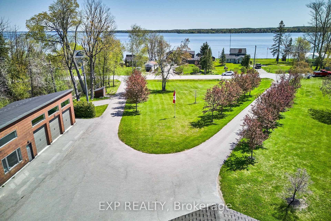
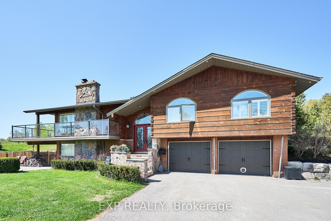
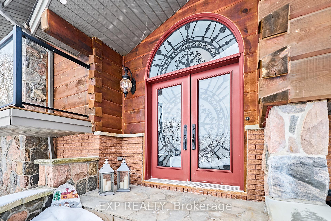
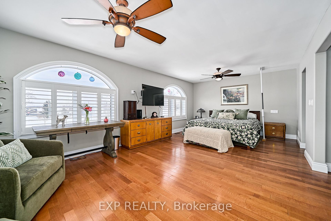
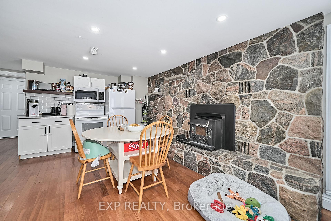
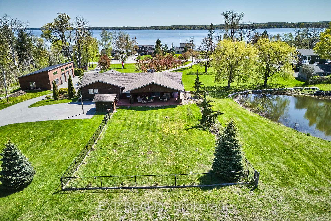
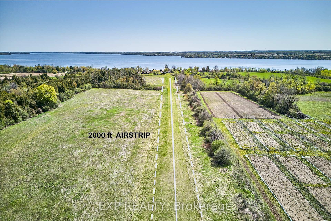
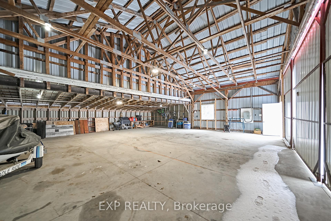
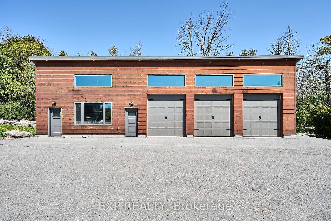
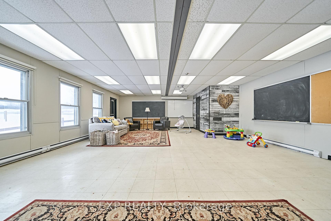
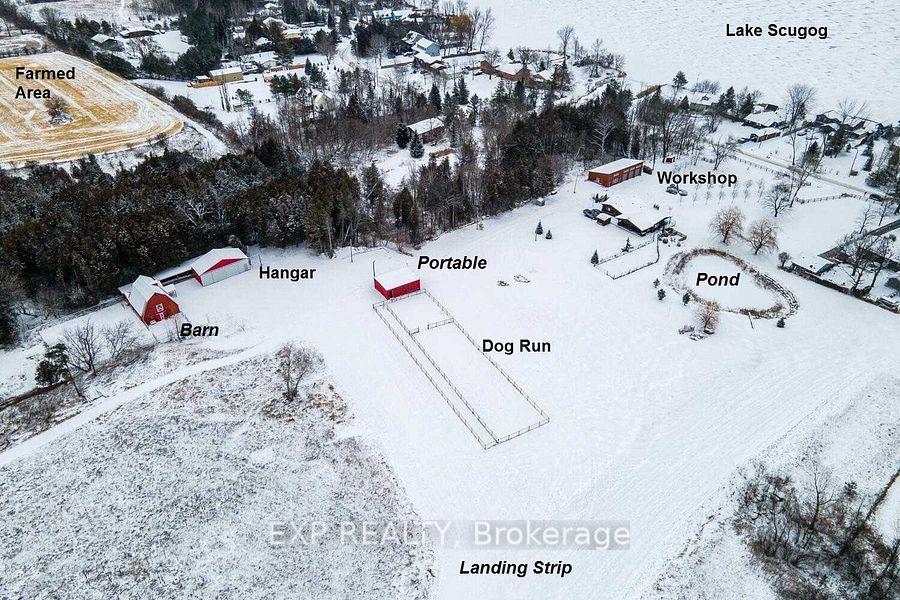
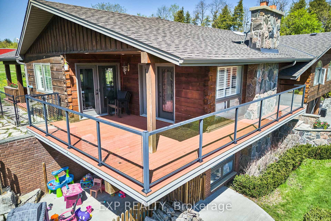
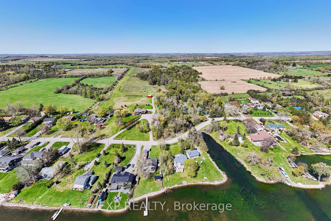




















































| Port Perry 32 Acre Estate With Privacy Surrounded By Field & Stream ..5 Reasons why you will love this property. #1-Location is awesome overlooking the lake with blazing sunrises and sunsets only 10 minutes to town. #2- All 5 Buildings, all pre-inspected, all in great condition . The renovated Barn/Kennel has water + heat , the Double Airplane Hangar great storage building. The awesome School Portable also has heat + water available would make a cool man cave or possible accessory residence / office ). Plus there is a Huge Newer Workshop/Garage/Office that is also insulated & heated. It has 3 -12 foot doors + one regular bay door. #3- The Main house is updated and upgraded with a huge primary bedroom walk-In closet & full ensuite bath.This beautiful home has multiple walkouts off the kitchen the dining room and the living room to covered entertaining areas overlooking the pond & gardens. #4- The walkout lower level has a bright & airy private 2 bedroom apartment with attached double garage. #5 - 2000 ft long airstrip for friends to fly in and visit ..... ** Sellers are motivated no reasonable offer refused ** |
| Price | $2,299,900 |
| Taxes: | $6450.18 |
| Assessment Year: | 2025 |
| Occupancy: | Owner |
| Address: | 102 Aldred Driv , Scugog, L9L 1B4, Durham |
| Acreage: | 25-49.99 |
| Directions/Cross Streets: | Island Rd/Pine Point Rd |
| Rooms: | 6 |
| Rooms +: | 3 |
| Bedrooms: | 2 |
| Bedrooms +: | 2 |
| Family Room: | F |
| Basement: | Walk-Out, Finished |
| Level/Floor | Room | Length(ft) | Width(ft) | Descriptions | |
| Room 1 | Main | Kitchen | 26.86 | 12.79 | Hardwood Floor, Granite Counters, Stainless Steel Appl |
| Room 2 | Main | Dining Ro | 26.86 | 12.79 | Hardwood Floor, Combined w/Kitchen, W/O To Deck |
| Room 3 | Main | Living Ro | 21.58 | 13.87 | Hardwood Floor, Crown Moulding, W/O To Deck |
| Room 4 | Main | Primary B | 23.22 | 12.92 | Hardwood Floor, 4 Pc Ensuite, Walk-In Closet(s) |
| Room 5 | Main | Bedroom 2 | 13.87 | 11.91 | Hardwood Floor, 3 Pc Ensuite, W/O To Deck |
| Room 6 | Main | Laundry | Ceramic Floor, W/O To Deck | ||
| Room 7 | Lower | Recreatio | 20.7 | 13.64 | Hardwood Floor, W/O To Porch, 4 Pc Bath |
| Room 8 | Lower | Bedroom 3 | 11.22 | 11.12 | Hardwood Floor, Large Window, Double Closet |
| Room 9 | Lower | Bedroom 4 | 11.41 | 13.64 | Hardwood Floor, Double Closet |
| Washroom Type | No. of Pieces | Level |
| Washroom Type 1 | 4 | Main |
| Washroom Type 2 | 4 | Main |
| Washroom Type 3 | 4 | Lower |
| Washroom Type 4 | 3 | Main |
| Washroom Type 5 | 0 |
| Total Area: | 0.00 |
| Property Type: | Farm |
| Style: | Bungalow-Raised |
| Exterior: | Brick, Wood |
| Garage Type: | Attached |
| (Parking/)Drive: | Circular D |
| Drive Parking Spaces: | 20 |
| Park #1 | |
| Parking Type: | Circular D |
| Park #2 | |
| Parking Type: | Circular D |
| Pool: | None |
| Other Structures: | Additional Gar |
| Approximatly Square Footage: | 1500-2000 |
| Property Features: | Clear View, School Bus Route |
| CAC Included: | N |
| Water Included: | N |
| Cabel TV Included: | N |
| Common Elements Included: | N |
| Heat Included: | N |
| Parking Included: | N |
| Condo Tax Included: | N |
| Building Insurance Included: | N |
| Fireplace/Stove: | Y |
| Heat Type: | Forced Air |
| Central Air Conditioning: | Central Air |
| Central Vac: | Y |
| Laundry Level: | Syste |
| Ensuite Laundry: | F |
| Elevator Lift: | False |
| Sewers: | Septic |
| Water: | Drilled W |
| Water Supply Types: | Drilled Well |
| Utilities-Cable: | Y |
| Utilities-Hydro: | Y |
$
%
Years
This calculator is for demonstration purposes only. Always consult a professional
financial advisor before making personal financial decisions.
| Although the information displayed is believed to be accurate, no warranties or representations are made of any kind. |
| EXP REALTY |
- Listing -1 of 0
|
|

Zulakha Ghafoor
Sales Representative
Dir:
647-269-9646
Bus:
416.898.8932
Fax:
647.955.1168
| Virtual Tour | Book Showing | Email a Friend |
Jump To:
At a Glance:
| Type: | Freehold - Farm |
| Area: | Durham |
| Municipality: | Scugog |
| Neighbourhood: | Rural Scugog |
| Style: | Bungalow-Raised |
| Lot Size: | x 2330.00(Feet) |
| Approximate Age: | |
| Tax: | $6,450.18 |
| Maintenance Fee: | $0 |
| Beds: | 2+2 |
| Baths: | 4 |
| Garage: | 0 |
| Fireplace: | Y |
| Air Conditioning: | |
| Pool: | None |
Locatin Map:
Payment Calculator:

Listing added to your favorite list
Looking for resale homes?

By agreeing to Terms of Use, you will have ability to search up to 311343 listings and access to richer information than found on REALTOR.ca through my website.



