$1,699,000
Available - For Sale
Listing ID: W12151517
1549 Willow Way , Mississauga, L5M 4A1, Peel
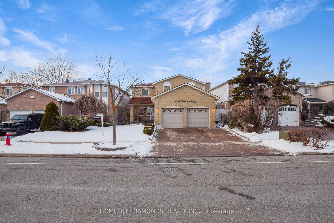
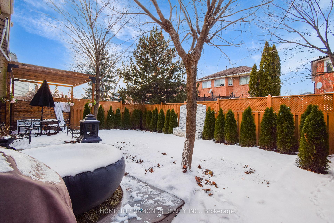
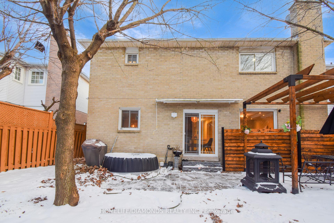
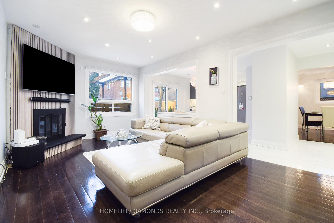
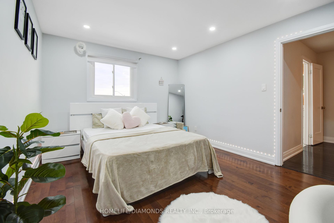
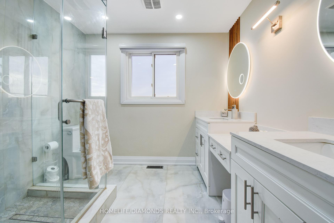
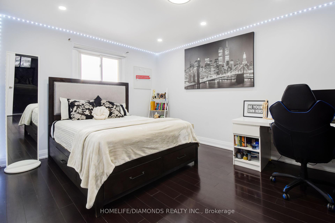
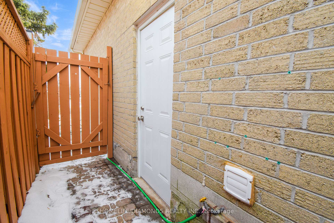
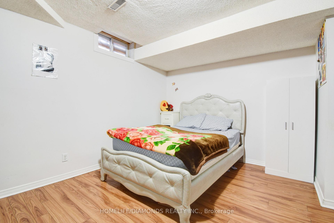
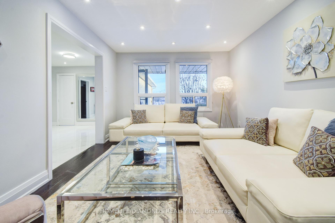
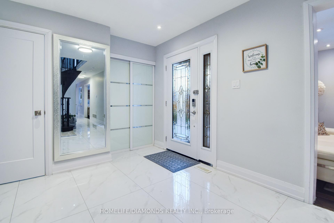
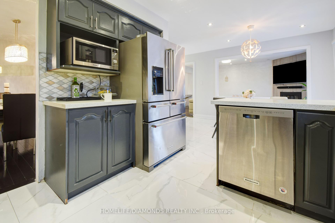
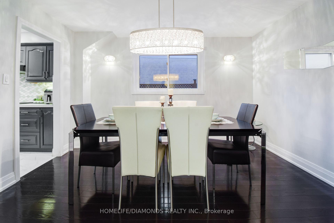
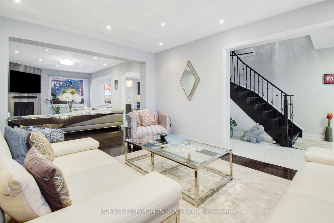
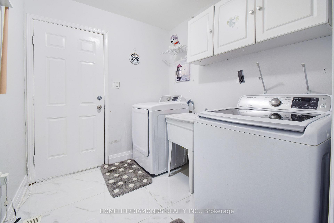

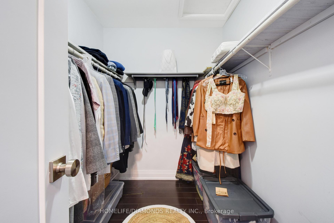
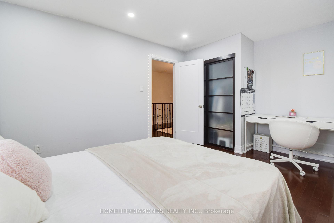
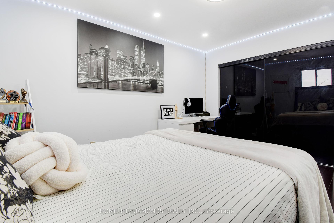
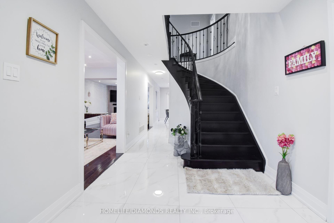
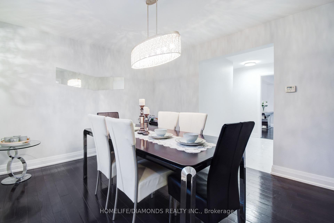
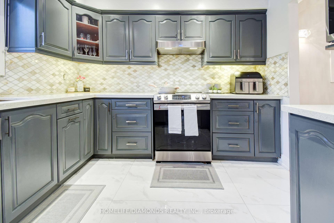

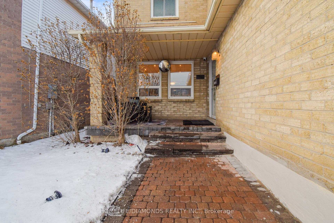
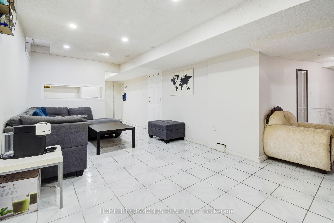
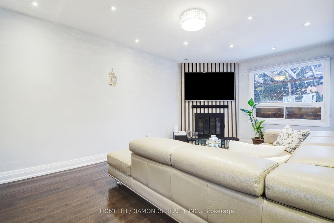
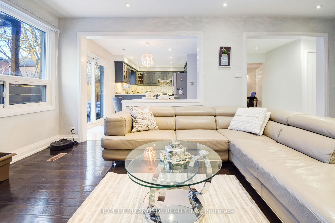
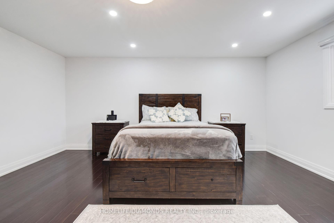
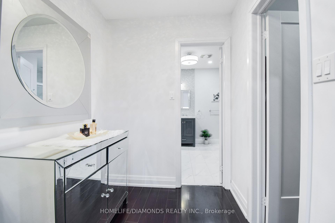
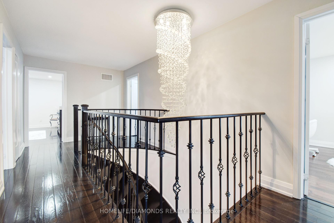
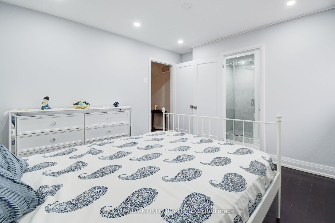
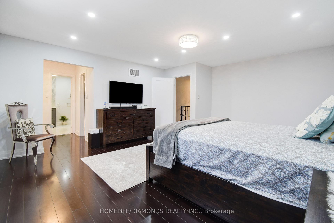
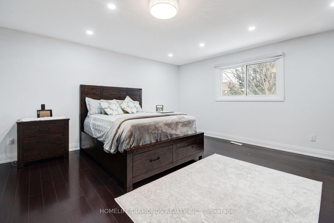
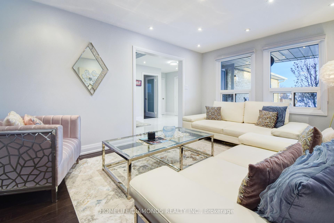
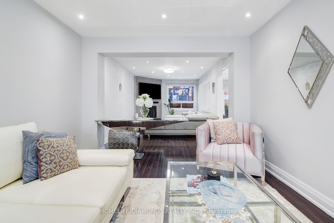
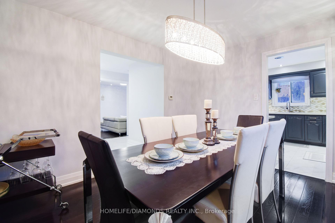

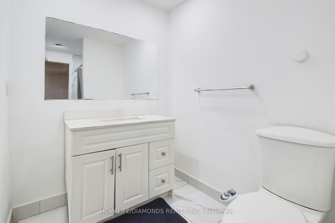
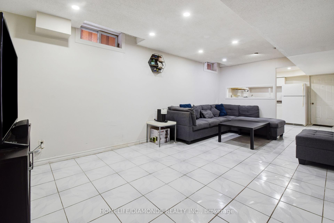
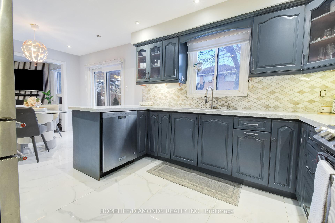
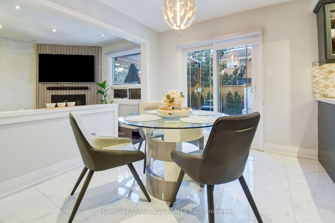
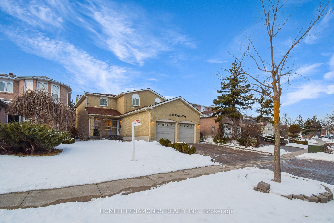
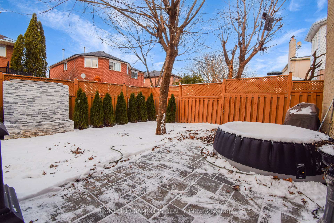
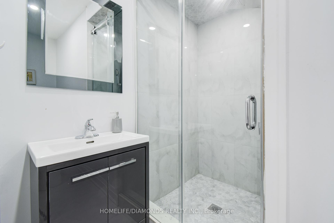
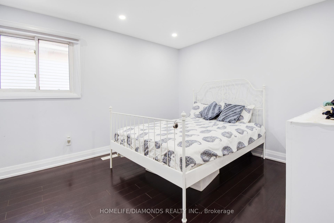
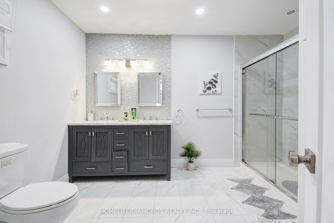
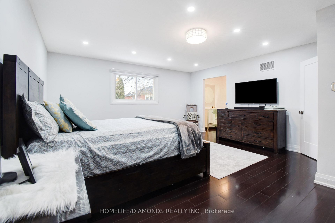
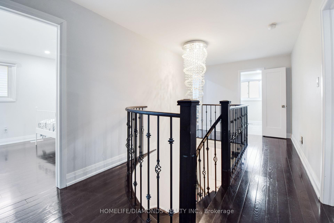
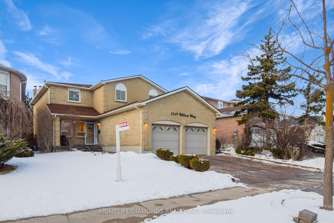
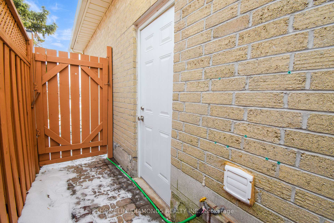
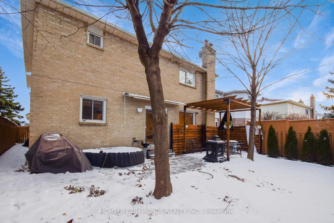
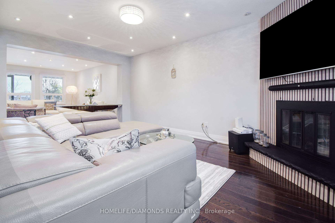
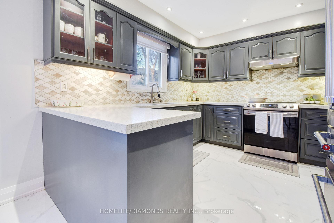
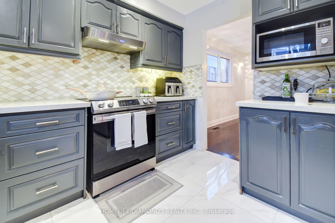
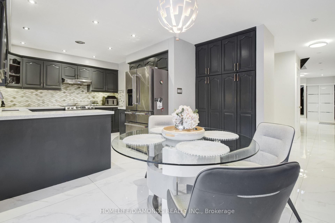
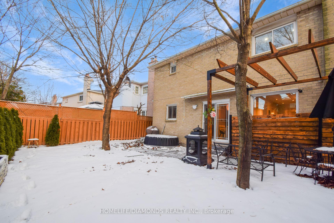
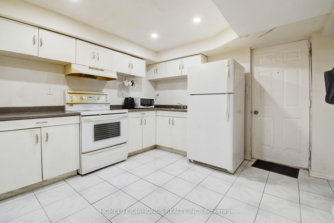

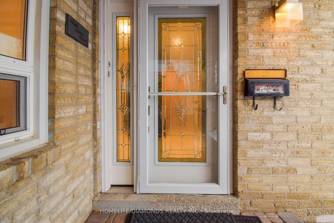
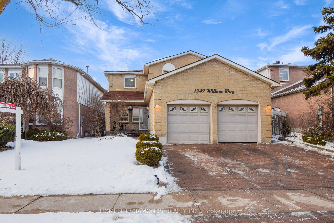
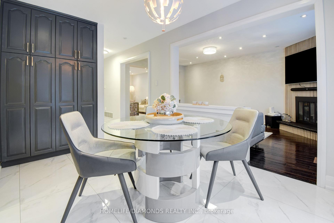
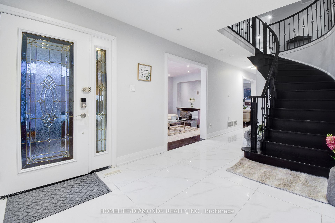
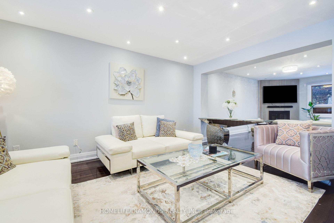
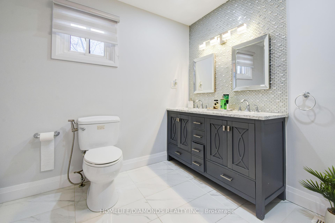
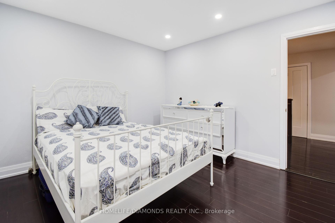
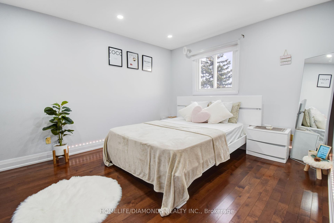
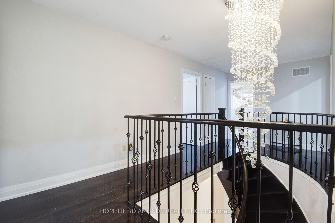
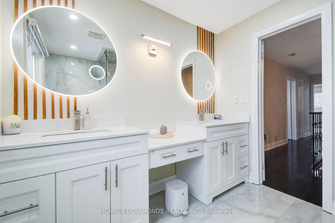
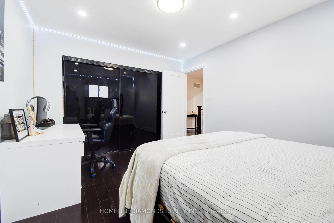
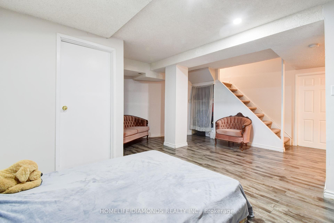
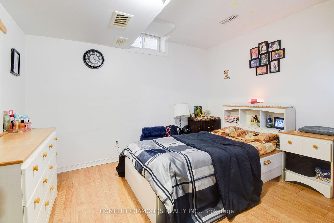
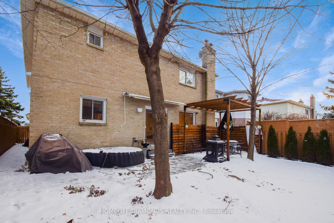
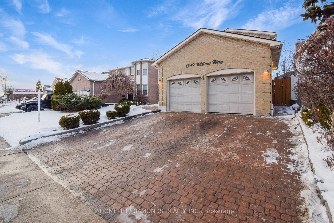
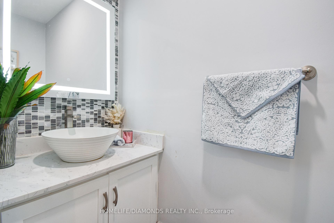
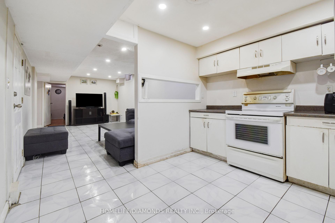
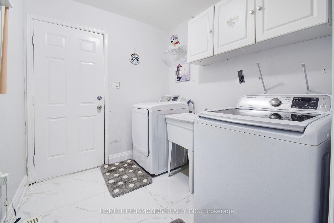

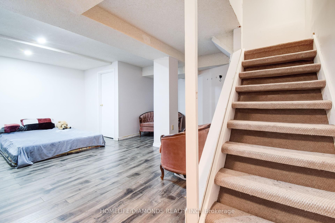
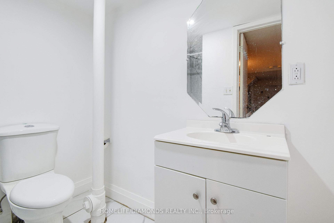















































































| Welcome Home! This meticulously maintained 4+3 bedroom home is move-in ready and perfect for large or multi-generational families! The spacious family room with a cozy fireplace is ideal for entertaining. Need a home office? The main floor den is perfect for remote work or can serve as an additional main floor bedroom. Upstairs, you'll find two primary suites, both with private ensuite, plus two more generously sized bedrooms and a third full bathroom that's three full baths on the second level alone! Great setup for two families living under one roof. The fully finished basement with a separate entrance includes a kitchen, family room, large bedroom with walk-in closet, and 2 full baths, offering incredible in-law suite potential. There are two entrances to the basement for maximum flexibility. Lovingly upgraded and maintained throughout, this home is steps to schools, shopping, transit, parks, and close to all major highways. There is truly no comparison don't miss your chance to own this exceptional home! |
| Price | $1,699,000 |
| Taxes: | $8396.78 |
| Occupancy: | Owner+T |
| Address: | 1549 Willow Way , Mississauga, L5M 4A1, Peel |
| Acreage: | < .50 |
| Directions/Cross Streets: | Creditview Rd / Bristol Rd W |
| Rooms: | 9 |
| Rooms +: | 5 |
| Bedrooms: | 4 |
| Bedrooms +: | 3 |
| Family Room: | T |
| Basement: | Apartment, Separate Ent |
| Level/Floor | Room | Length(ft) | Width(ft) | Descriptions | |
| Room 1 | Main | Office | 13.12 | 11.05 | Separate Room, Window, Hardwood Floor |
| Room 2 | Main | Dining Ro | 10.5 | 11.05 | Formal Rm, Window, Hardwood Floor |
| Room 3 | Main | Kitchen | 22.96 | 16.01 | B/I Appliances, Quartz Counter, Custom Backsplash |
| Room 4 | Main | Living Ro | 18.53 | 11.05 | Open Concept, Pot Lights, W/O To Yard |
| Room 5 | Main | Family Ro | 12.14 | 12.3 | Fireplace, Pot Lights, Hardwood Floor |
| Room 6 | Second | Primary B | 20.66 | 15.09 | 4 Pc Ensuite, Walk-In Closet(s), Hardwood Floor |
| Room 7 | Second | Bedroom 2 | 15.09 | 11.48 | Window, Double Closet, Hardwood Floor |
| Room 8 | Second | Bedroom 3 | 12.14 | 12.3 | Window, Double Closet, Hardwood Floor |
| Room 9 | Second | Bedroom 4 | 14.46 | 11.48 | Window, Double Closet, Hardwood Floor |
| Room 10 | Basement | Living Ro | 19.84 | 10.79 | Open Concept, Pot Lights, Tile Floor |
| Room 11 | Basement | Kitchen | |||
| Room 12 | Basement | Bedroom | 12.63 | 13.81 | |
| Room 13 | Basement | Bedroom 2 | |||
| Room 14 | Basement | Bedroom 3 |
| Washroom Type | No. of Pieces | Level |
| Washroom Type 1 | 2 | Main |
| Washroom Type 2 | 4 | Second |
| Washroom Type 3 | 3 | Second |
| Washroom Type 4 | 3 | Basement |
| Washroom Type 5 | 3 | Basement |
| Washroom Type 6 | 2 | Main |
| Washroom Type 7 | 4 | Second |
| Washroom Type 8 | 3 | Second |
| Washroom Type 9 | 3 | Basement |
| Washroom Type 10 | 3 | Basement |
| Total Area: | 0.00 |
| Property Type: | Detached |
| Style: | 2-Storey |
| Exterior: | Brick |
| Garage Type: | Attached |
| (Parking/)Drive: | Private Do |
| Drive Parking Spaces: | 4 |
| Park #1 | |
| Parking Type: | Private Do |
| Park #2 | |
| Parking Type: | Private Do |
| Pool: | None |
| Approximatly Square Footage: | 2500-3000 |
| Property Features: | Fenced Yard, Public Transit |
| CAC Included: | N |
| Water Included: | N |
| Cabel TV Included: | N |
| Common Elements Included: | N |
| Heat Included: | N |
| Parking Included: | N |
| Condo Tax Included: | N |
| Building Insurance Included: | N |
| Fireplace/Stove: | Y |
| Heat Type: | Forced Air |
| Central Air Conditioning: | Central Air |
| Central Vac: | N |
| Laundry Level: | Syste |
| Ensuite Laundry: | F |
| Sewers: | Sewer |
$
%
Years
This calculator is for demonstration purposes only. Always consult a professional
financial advisor before making personal financial decisions.
| Although the information displayed is believed to be accurate, no warranties or representations are made of any kind. |
| HOMELIFE/DIAMONDS REALTY INC. |
- Listing -1 of 0
|
|

Zulakha Ghafoor
Sales Representative
Dir:
647-269-9646
Bus:
416.898.8932
Fax:
647.955.1168
| Virtual Tour | Book Showing | Email a Friend |
Jump To:
At a Glance:
| Type: | Freehold - Detached |
| Area: | Peel |
| Municipality: | Mississauga |
| Neighbourhood: | East Credit |
| Style: | 2-Storey |
| Lot Size: | x 111.55(Feet) |
| Approximate Age: | |
| Tax: | $8,396.78 |
| Maintenance Fee: | $0 |
| Beds: | 4+3 |
| Baths: | 6 |
| Garage: | 0 |
| Fireplace: | Y |
| Air Conditioning: | |
| Pool: | None |
Locatin Map:
Payment Calculator:

Listing added to your favorite list
Looking for resale homes?

By agreeing to Terms of Use, you will have ability to search up to 311343 listings and access to richer information than found on REALTOR.ca through my website.



