$1,199,900
Available - For Sale
Listing ID: X12150475
301 SERENADE Cres , Blossom Park - Airport and Area, K1X 0B9, Ottawa
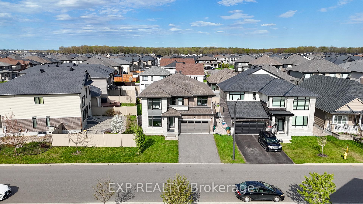
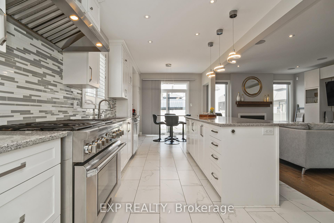

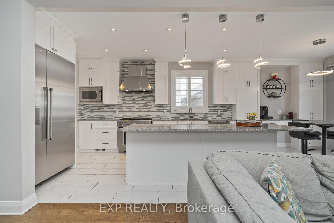
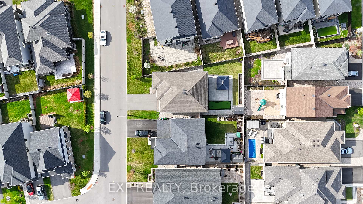
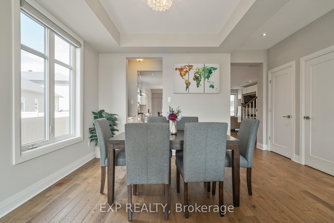
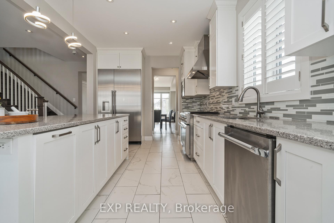
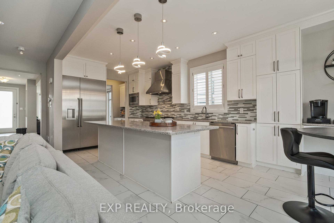
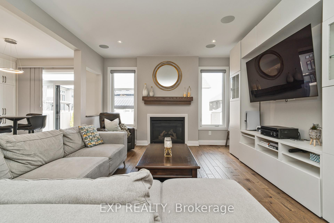
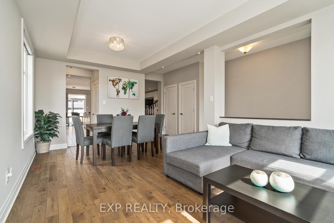
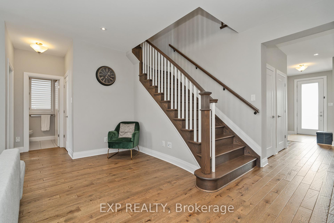
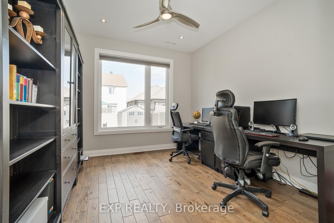
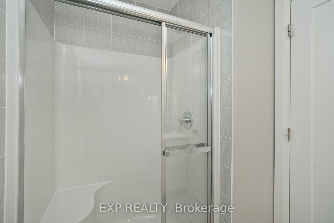
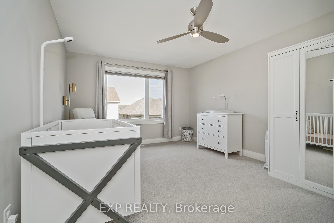
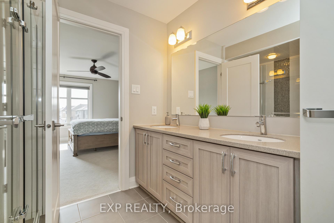
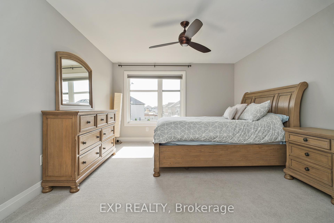
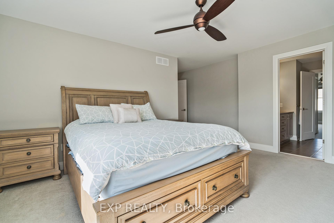
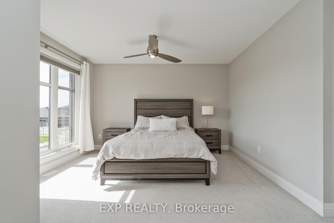
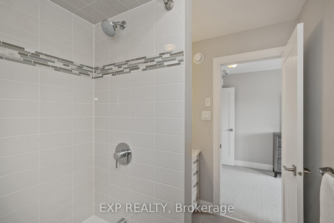
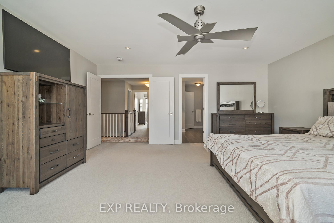

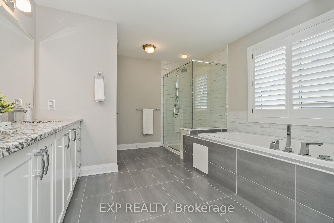
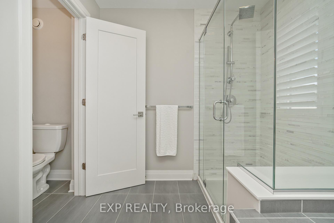
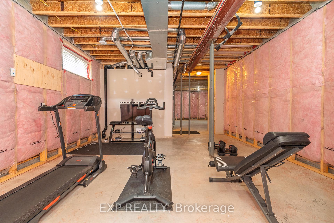
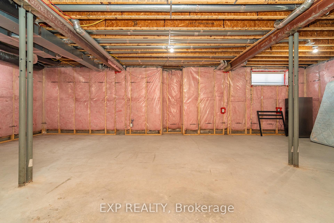
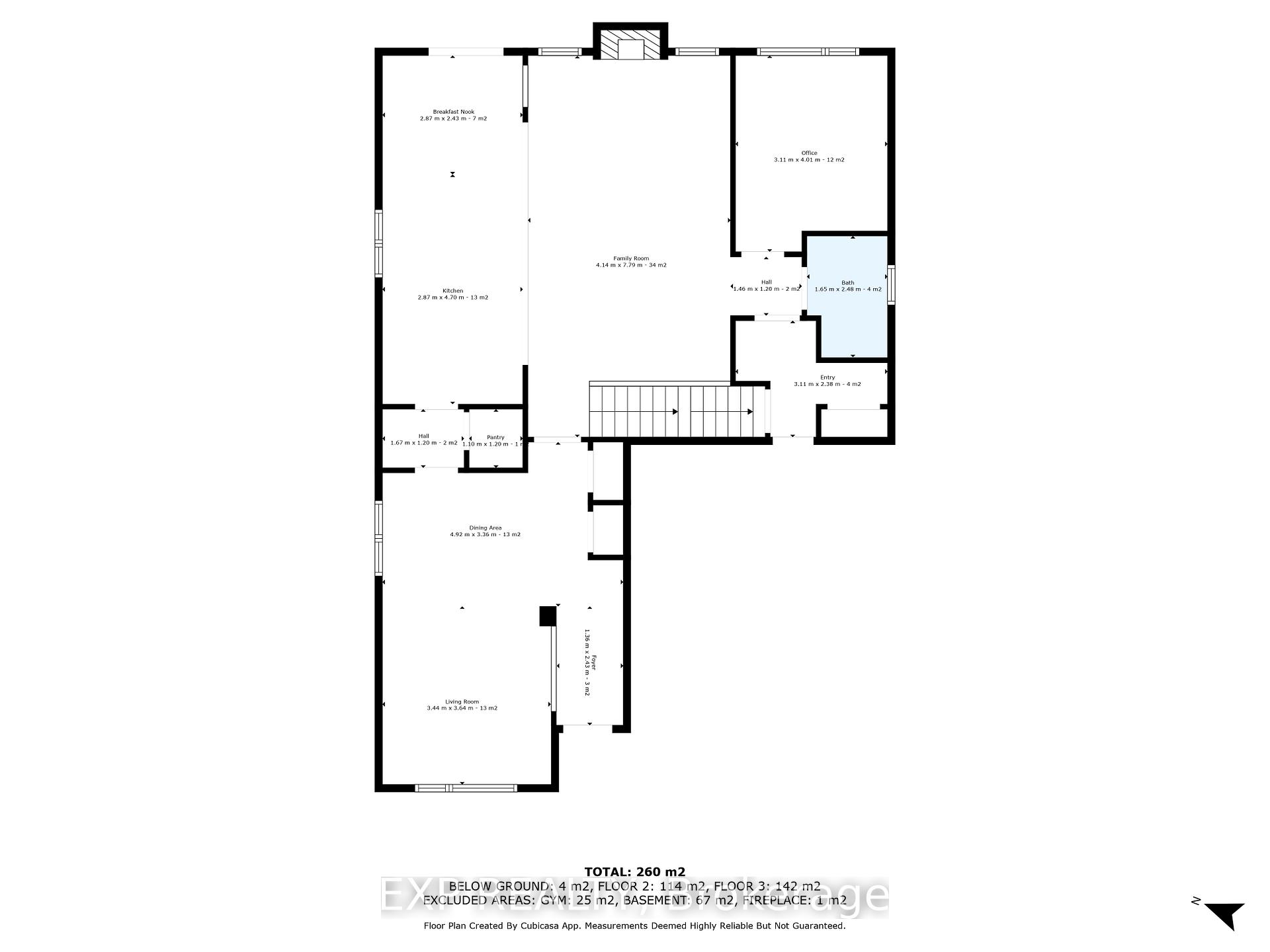
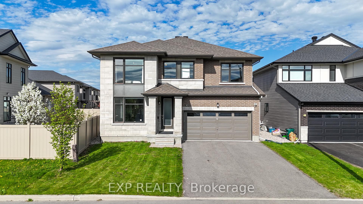

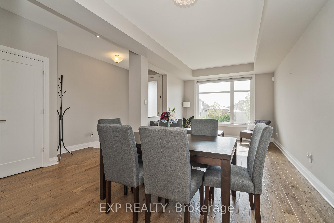
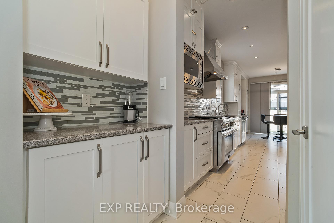
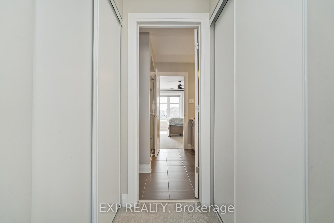
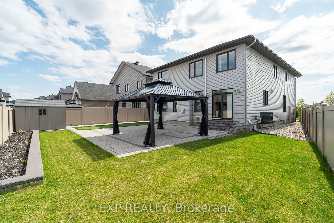
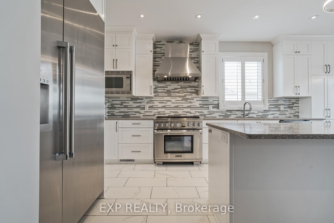
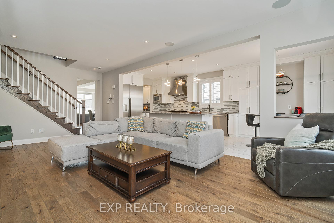
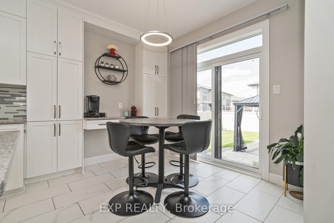
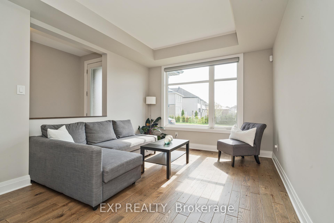
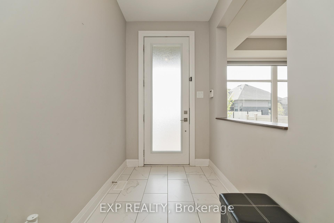
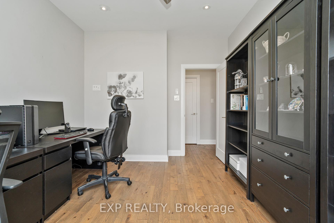
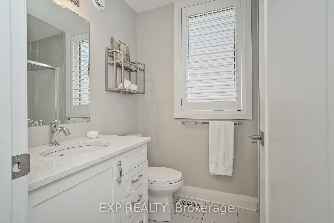
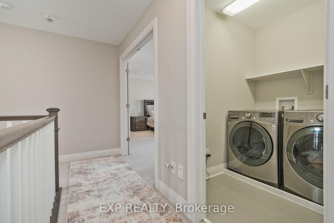
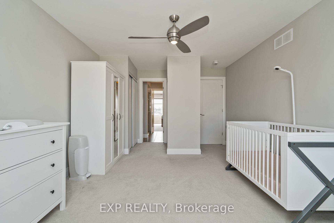
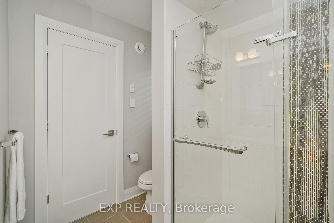
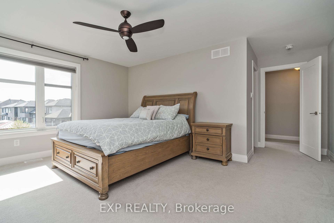
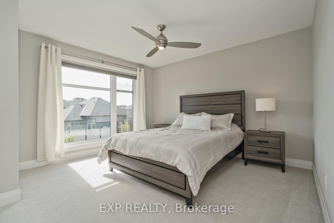
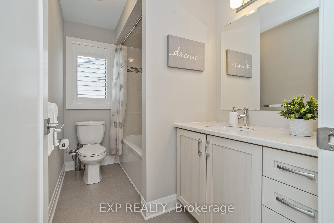
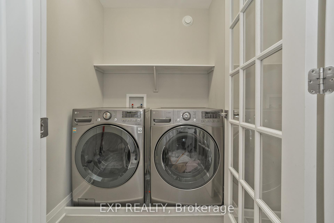

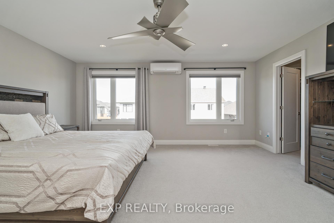
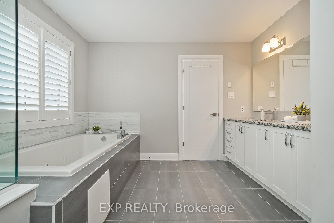
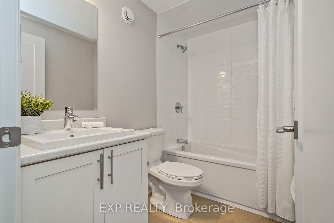
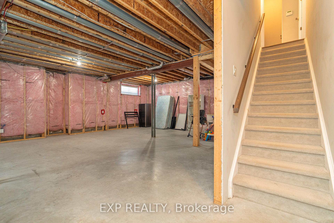
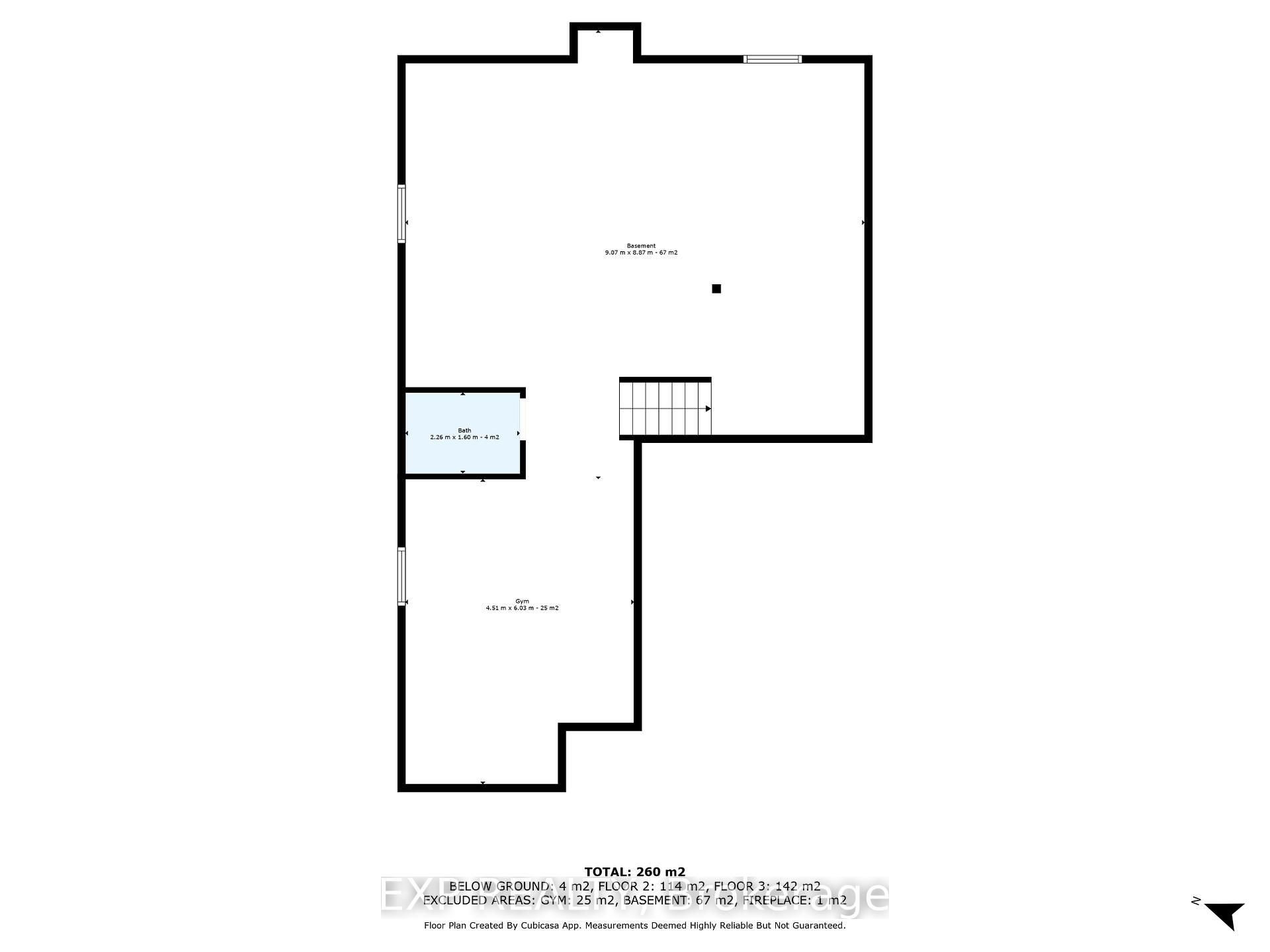
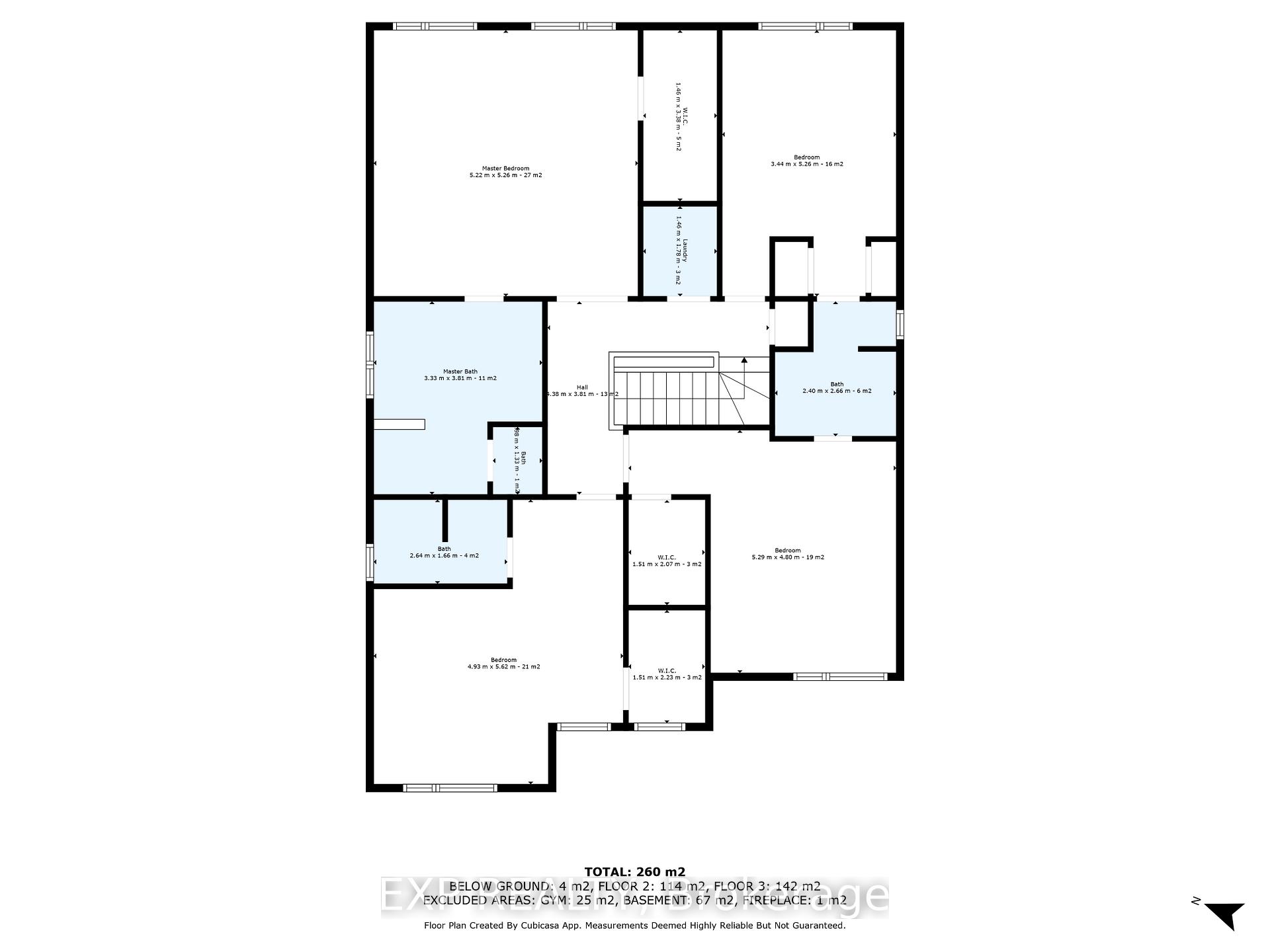





















































| Welcome to this stunning, meticulously maintained home nestled in the highly sought-after Riverside South Community just minutes from the new LRT Limebank Station, top-rated schools, scenic parks, and all the shopping and dining options along Strandherd Drive in Barrhaven. Boasting 5 bedrooms and 5 bathrooms, this home offers exceptional space and flexibility for modern family living. The main floor features a spacious living room, formal dining area, and a cozy family room complete with a gas fireplace, all flowing effortlessly into the upgraded open-concept kitchen. Home chefs will love the large island, high-end appliances including a gas range, eat-in area, and butlers pantry perfect for entertaining. A main-floor flex room offers the perfect space for a home office or 5th bedroom, and a practical mudroom is conveniently located off the garage entrance. Upstairs, you'll find four generously sized bedrooms, including a luxurious Primary Suite with a large walk-in closet and a spa-inspired ensuite. The primary bedroom features a separate ductless air conditioning unit, ensuring a consistently comfortable atmosphere throughout those hot summer days and nights. Two bedrooms share a stylish Jack and Jill bathroom, while the third features its own private ensuite and walk-in closet. The unfinished basement offers endless potential with 9 ft ceilings, large windows ideal for future legal bedrooms, and a finished 4-piece bathroom already in place. Step outside to your backyard oasis, complete with an oversized stone patio, gazebo, PVC fencing for privacy, and even your own putting green - perfect for summer entertaining and relaxing in style. Don't miss the opportunity to own this exceptional property in one of the most convenient and fast-growing neighborhoods! |
| Price | $1,199,900 |
| Taxes: | $7294.94 |
| Occupancy: | Owner |
| Address: | 301 SERENADE Cres , Blossom Park - Airport and Area, K1X 0B9, Ottawa |
| Lot Size: | 12.19 x 108.00 (Feet) |
| Directions/Cross Streets: | From Limebank Road, turn Westbound onto Earl Armstrong Road. Then turn Southbound onto Spratt Road, |
| Rooms: | 17 |
| Rooms +: | 2 |
| Bedrooms: | 5 |
| Bedrooms +: | 0 |
| Family Room: | T |
| Basement: | Full, Partially Fi |
| Level/Floor | Room | Length(ft) | Width(ft) | Descriptions | |
| Room 1 | Main | Living Ro | 11.94 | 11.28 | |
| Room 2 | Main | Dining Ro | 11.02 | 16.14 | |
| Room 3 | Main | Pantry | 3.94 | 3.61 | |
| Room 4 | Main | Kitchen | 15.42 | 9.41 | |
| Room 5 | Main | Breakfast | 7.97 | 9.41 | |
| Room 6 | Main | Family Ro | 25.55 | 13.58 | |
| Room 7 | Main | Office | 13.15 | 10.2 | |
| Room 8 | Main | Bathroom | 8.13 | 5.41 | |
| Room 9 | Second | Primary B | 17.25 | 17.12 | |
| Room 10 | Second | Other | 11.09 | 4.79 | Walk-In Closet(s) |
| Room 11 | Second | Bathroom | 12.5 | 10.92 | |
| Room 12 | Second | Laundry | 5.84 | 4.79 | |
| Room 13 | Second | Bedroom | 17.25 | 11.28 | |
| Room 14 | Second | Bathroom | 8.72 | 7.87 | |
| Room 15 | Second | Bedroom | 15.74 | 17.35 |
| Washroom Type | No. of Pieces | Level |
| Washroom Type 1 | 5 | |
| Washroom Type 2 | 4 | |
| Washroom Type 3 | 4 | |
| Washroom Type 4 | 4 | |
| Washroom Type 5 | 3 | |
| Washroom Type 6 | 5 | |
| Washroom Type 7 | 4 | |
| Washroom Type 8 | 4 | |
| Washroom Type 9 | 4 | |
| Washroom Type 10 | 3 |
| Total Area: | 0.00 |
| Property Type: | Detached |
| Style: | 2-Storey |
| Exterior: | Brick |
| Garage Type: | Attached |
| Drive Parking Spaces: | 2 |
| Pool: | None |
| Approximatly Square Footage: | 2500-3000 |
| Property Features: | Golf, Park |
| CAC Included: | N |
| Water Included: | N |
| Cabel TV Included: | N |
| Common Elements Included: | N |
| Heat Included: | N |
| Parking Included: | N |
| Condo Tax Included: | N |
| Building Insurance Included: | N |
| Fireplace/Stove: | Y |
| Heat Type: | Forced Air |
| Central Air Conditioning: | Central Air |
| Central Vac: | N |
| Laundry Level: | Syste |
| Ensuite Laundry: | F |
| Sewers: | Sewer |
$
%
Years
This calculator is for demonstration purposes only. Always consult a professional
financial advisor before making personal financial decisions.
| Although the information displayed is believed to be accurate, no warranties or representations are made of any kind. |
| EXP REALTY |
- Listing -1 of 0
|
|

Zulakha Ghafoor
Sales Representative
Dir:
647-269-9646
Bus:
416.898.8932
Fax:
647.955.1168
| Virtual Tour | Book Showing | Email a Friend |
Jump To:
At a Glance:
| Type: | Freehold - Detached |
| Area: | Ottawa |
| Municipality: | Blossom Park - Airport and Area |
| Neighbourhood: | 2602 - Riverside South/Gloucester Glen |
| Style: | 2-Storey |
| Lot Size: | 12.19 x 108.00(Feet) |
| Approximate Age: | |
| Tax: | $7,294.94 |
| Maintenance Fee: | $0 |
| Beds: | 5 |
| Baths: | 5 |
| Garage: | 0 |
| Fireplace: | Y |
| Air Conditioning: | |
| Pool: | None |
Locatin Map:
Payment Calculator:

Listing added to your favorite list
Looking for resale homes?

By agreeing to Terms of Use, you will have ability to search up to 311343 listings and access to richer information than found on REALTOR.ca through my website.



