$649,900
Available - For Sale
Listing ID: S12151229
21 Langevin Driv , Wasaga Beach, L9Z 1C6, Simcoe
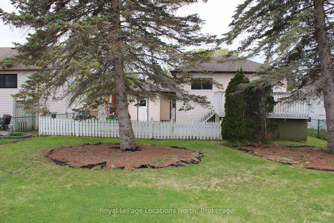
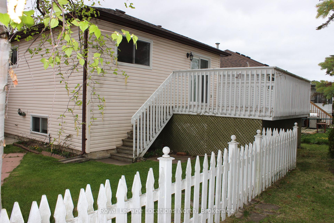

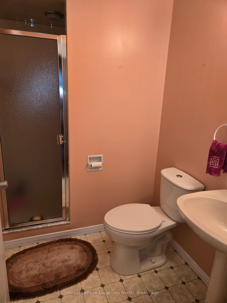
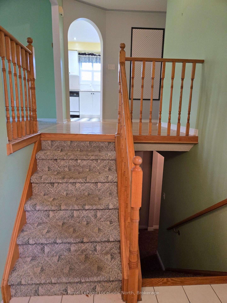
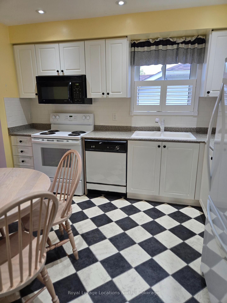
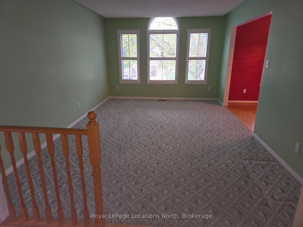
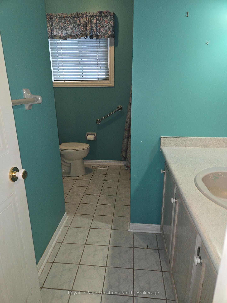
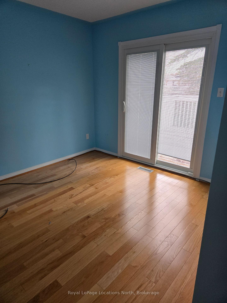
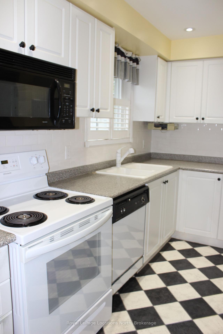
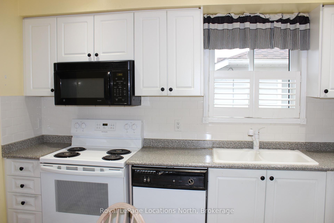
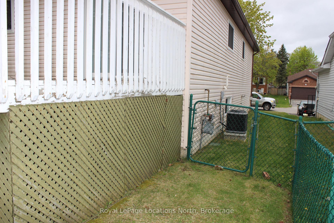
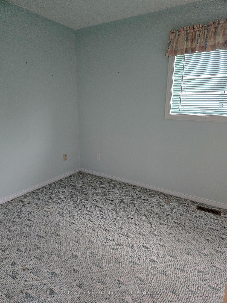
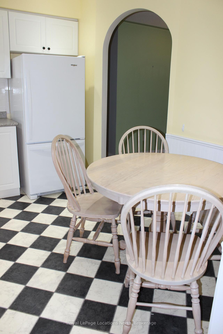
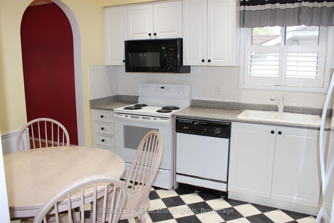
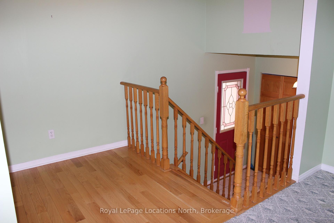
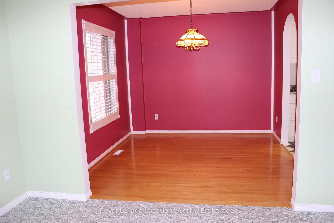
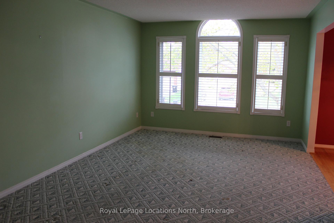
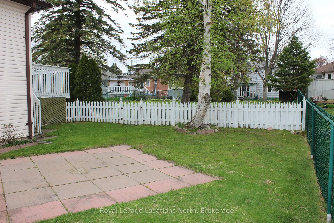
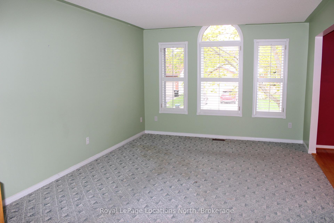
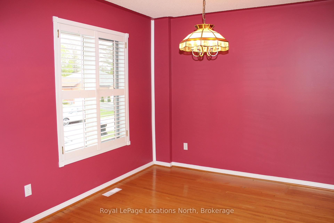
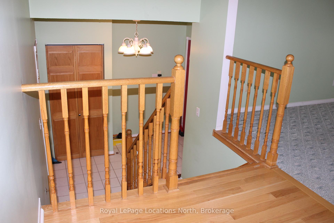
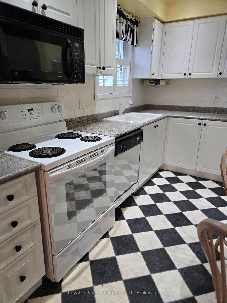
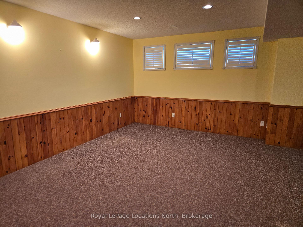
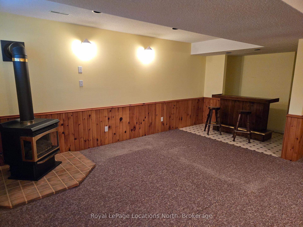
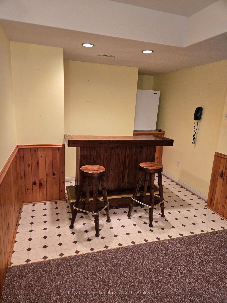
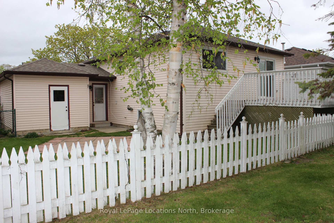
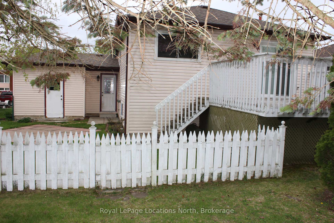
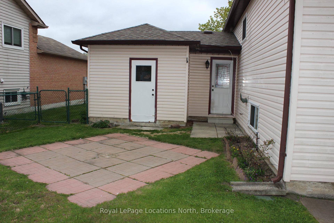
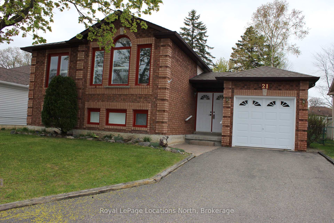
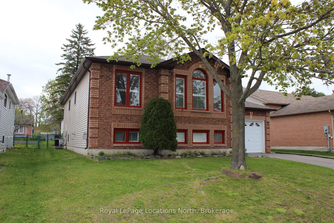
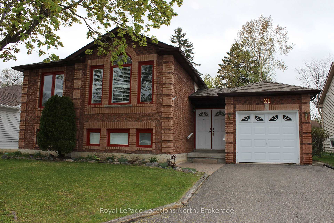
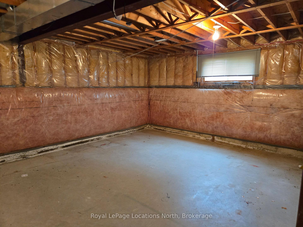
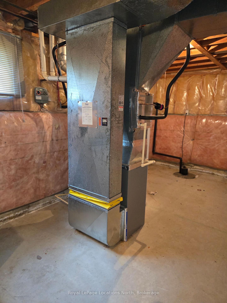
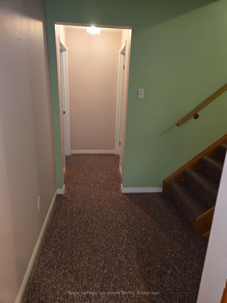
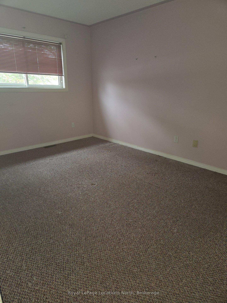
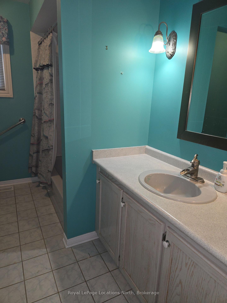
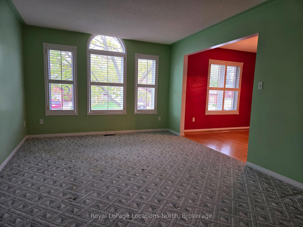
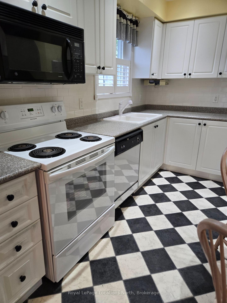
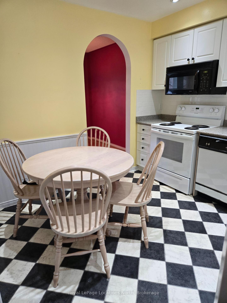
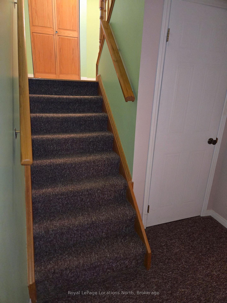
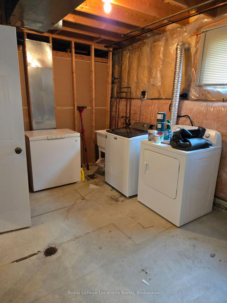

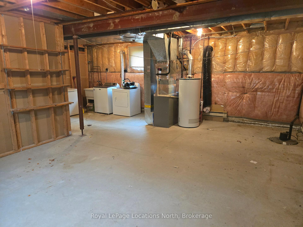
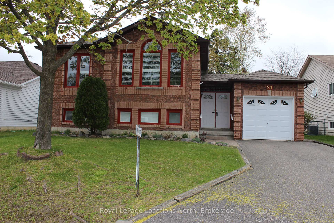
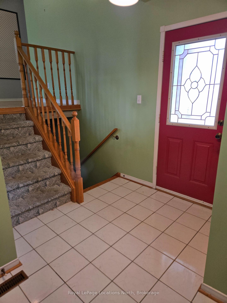
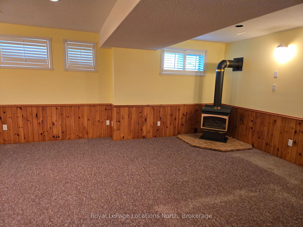
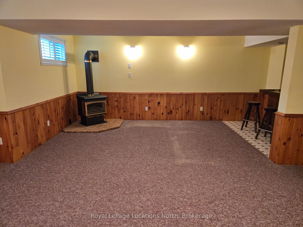
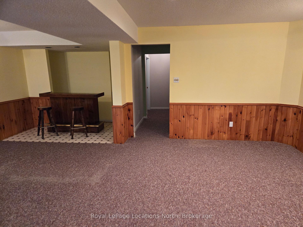
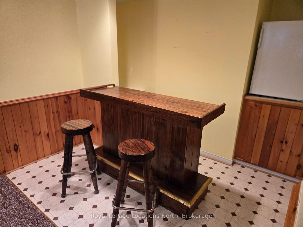


















































| Welcome to your new home located close to Stonebridge Shopping Center, Restaurants, Banking, Medical & the new Library and Arena. This sidesplit offers approximately 1158 sq.ft. with 3 bedrooms on main level, an eat-in kitchen and dining room and generous living room, and a 4pc bath. The basement area finished includes a large family room with gas fireplace & wet bar, a 3 pc Bathroom, Laundry, and room to add another Bedroom if needed. The generous entry offers access to rear yard. Oversize single garage. Updated Shingles and Air Conditioner. Fully fenced & gated yard. The home is vacant and available for quick closing if needed. |
| Price | $649,900 |
| Taxes: | $2699.00 |
| Assessment Year: | 2025 |
| Occupancy: | Vacant |
| Address: | 21 Langevin Driv , Wasaga Beach, L9Z 1C6, Simcoe |
| Acreage: | < .50 |
| Directions/Cross Streets: | LEO AND LANGEVIN |
| Rooms: | 7 |
| Bedrooms: | 3 |
| Bedrooms +: | 0 |
| Family Room: | F |
| Basement: | Full |
| Level/Floor | Room | Length(ft) | Width(ft) | Descriptions | |
| Room 1 | Main | Kitchen | 10.96 | 10 | Eat-in Kitchen |
| Room 2 | Main | Living Ro | 10.66 | 16.07 | |
| Room 3 | Main | Dining Ro | 9.77 | 9.94 | |
| Room 4 | Main | Bedroom | 8.33 | 10.33 | |
| Room 5 | Main | Bedroom 2 | 9.97 | 9.58 | |
| Room 6 | Main | Primary B | 9.97 | 13.81 | |
| Room 7 | Main | Foyer | 9.22 | 6 | |
| Room 8 | Basement | Other | 20.89 | 16.4 | |
| Room 9 | Basement | Family Ro | 21.39 | 20.07 | |
| Room 10 | Basement | Bathroom | 6.56 | 6.56 | 3 Pc Bath |
| Room 11 | Main | Bathroom | 6.56 | 9.84 | 4 Pc Bath |
| Washroom Type | No. of Pieces | Level |
| Washroom Type 1 | 4 | Main |
| Washroom Type 2 | 3 | Lower |
| Washroom Type 3 | 0 | |
| Washroom Type 4 | 0 | |
| Washroom Type 5 | 0 | |
| Washroom Type 6 | 4 | Main |
| Washroom Type 7 | 3 | Lower |
| Washroom Type 8 | 0 | |
| Washroom Type 9 | 0 | |
| Washroom Type 10 | 0 |
| Total Area: | 0.00 |
| Approximatly Age: | 31-50 |
| Property Type: | Detached |
| Style: | Sidesplit |
| Exterior: | Brick, Vinyl Siding |
| Garage Type: | Attached |
| (Parking/)Drive: | Private |
| Drive Parking Spaces: | 2 |
| Park #1 | |
| Parking Type: | Private |
| Park #2 | |
| Parking Type: | Private |
| Pool: | None |
| Approximatly Age: | 31-50 |
| Approximatly Square Footage: | 1100-1500 |
| Property Features: | Beach, Fenced Yard |
| CAC Included: | N |
| Water Included: | N |
| Cabel TV Included: | N |
| Common Elements Included: | N |
| Heat Included: | N |
| Parking Included: | N |
| Condo Tax Included: | N |
| Building Insurance Included: | N |
| Fireplace/Stove: | Y |
| Heat Type: | Forced Air |
| Central Air Conditioning: | Central Air |
| Central Vac: | N |
| Laundry Level: | Syste |
| Ensuite Laundry: | F |
| Sewers: | Sewer |
| Utilities-Cable: | Y |
| Utilities-Hydro: | Y |
$
%
Years
This calculator is for demonstration purposes only. Always consult a professional
financial advisor before making personal financial decisions.
| Although the information displayed is believed to be accurate, no warranties or representations are made of any kind. |
| Royal LePage Locations North |
- Listing -1 of 0
|
|

Zulakha Ghafoor
Sales Representative
Dir:
647-269-9646
Bus:
416.898.8932
Fax:
647.955.1168
| Book Showing | Email a Friend |
Jump To:
At a Glance:
| Type: | Freehold - Detached |
| Area: | Simcoe |
| Municipality: | Wasaga Beach |
| Neighbourhood: | Wasaga Beach |
| Style: | Sidesplit |
| Lot Size: | x 135.59(Feet) |
| Approximate Age: | 31-50 |
| Tax: | $2,699 |
| Maintenance Fee: | $0 |
| Beds: | 3 |
| Baths: | 2 |
| Garage: | 0 |
| Fireplace: | Y |
| Air Conditioning: | |
| Pool: | None |
Locatin Map:
Payment Calculator:

Listing added to your favorite list
Looking for resale homes?

By agreeing to Terms of Use, you will have ability to search up to 311343 listings and access to richer information than found on REALTOR.ca through my website.



