$1,279,999
Available - For Sale
Listing ID: E12151571
1 Carl Raby Stre , Clarington, L1C 0P5, Durham
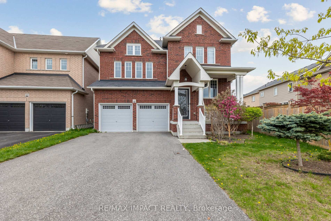
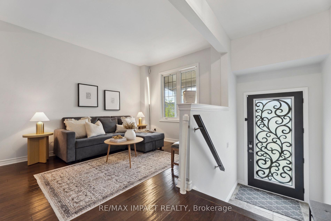
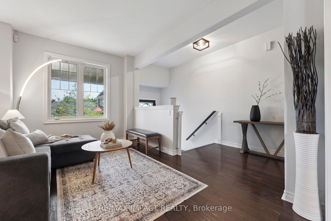
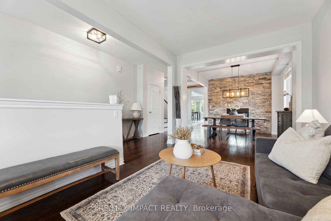
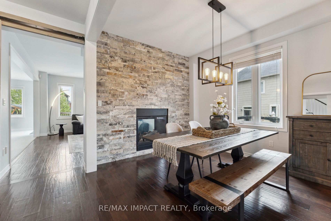
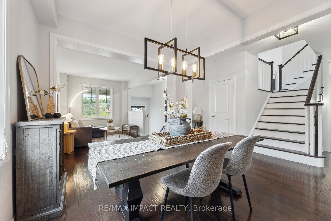
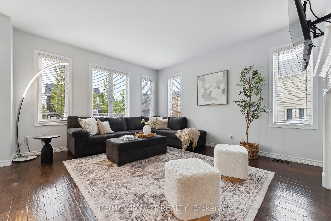
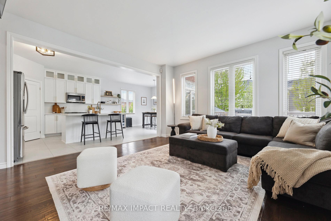
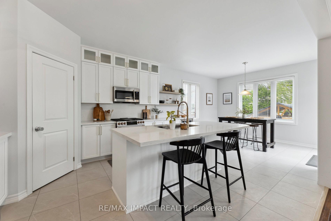
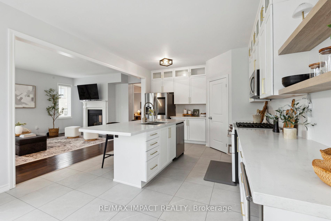
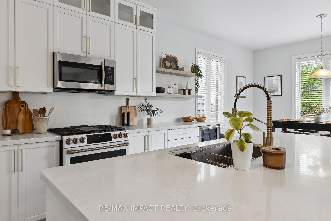
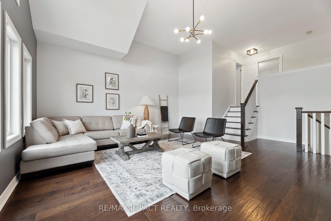
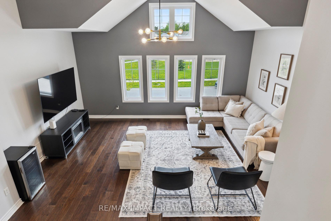
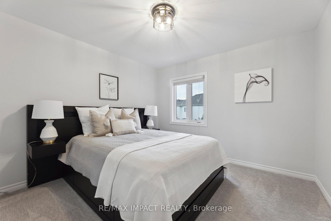
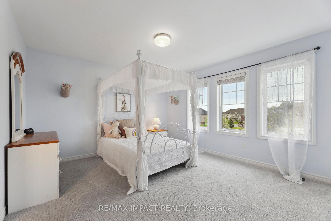
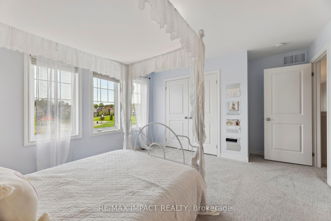
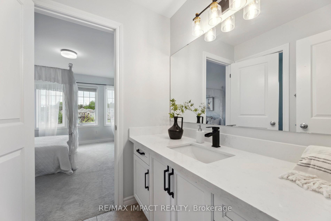
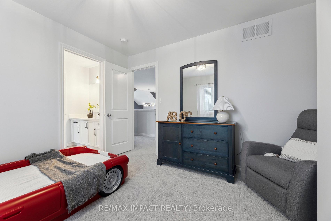
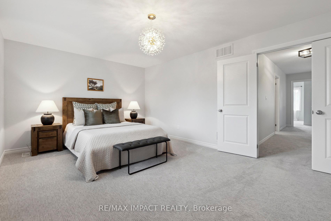

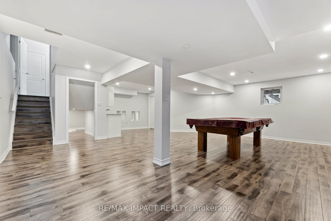
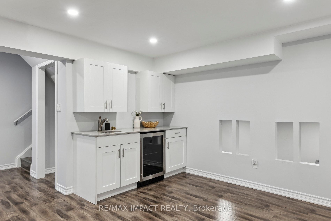
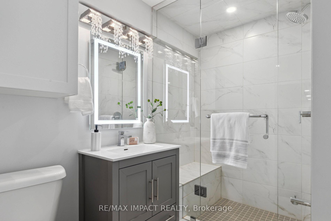
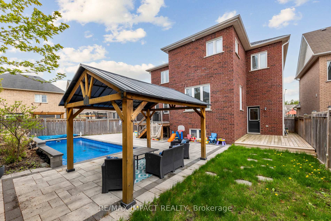
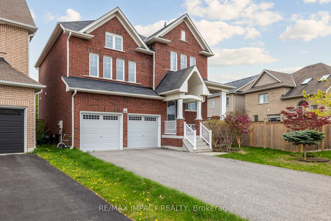
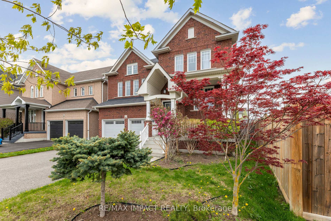
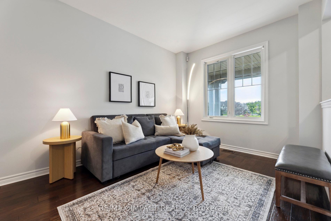
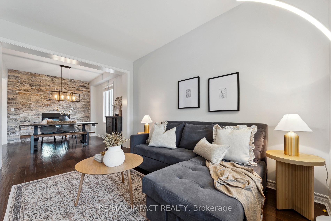
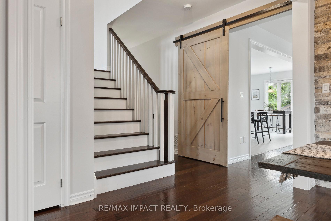
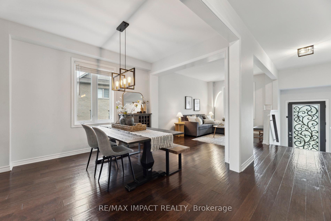
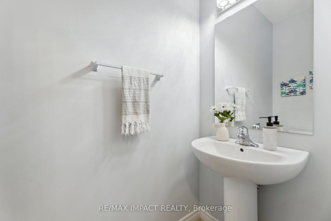
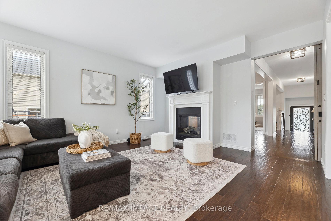
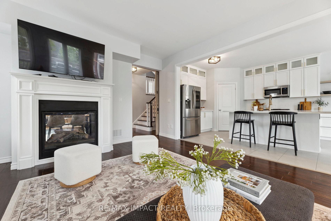
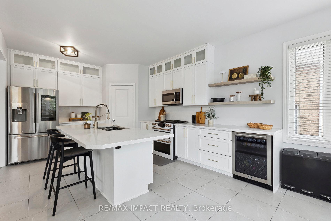
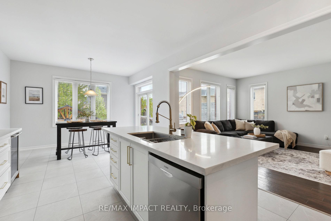
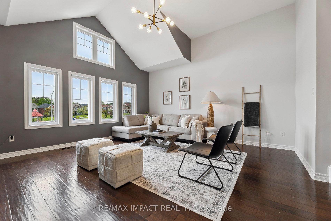
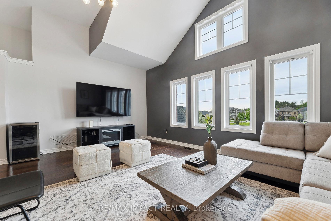
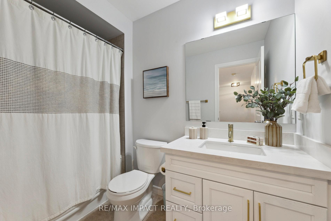
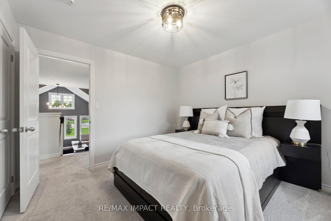

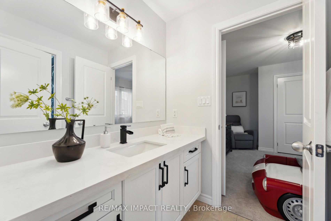
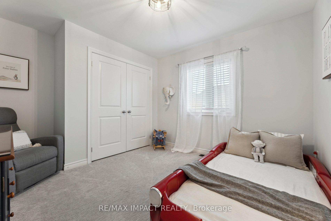
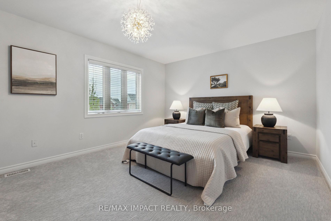
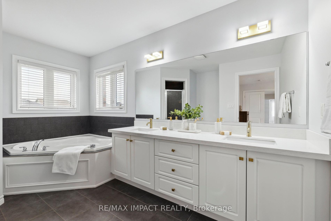
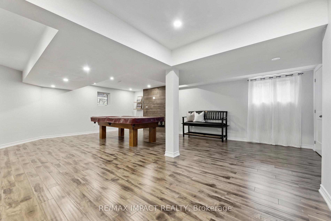
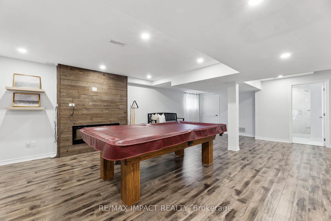
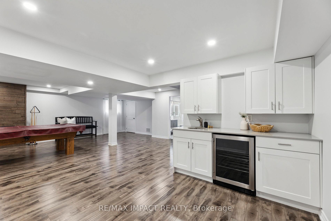
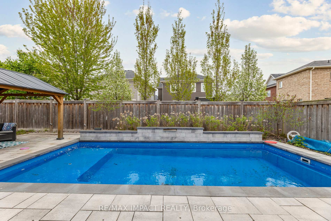

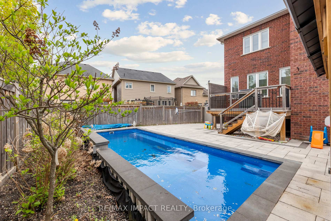


















































| Welcome To A Home That Does'nt Just Check Boxes It Sets The Standard. Professionally Designed, Impeccably Finished, And Move-In Ready, This Property Offers The Kind Of Elevated Living Experience Rarely Found In Such A Family-Friendly Neighbourhood. Out Back, Your Private Paradise Awaits. An In-ground Pool Surrounded By Professional Landscaping Creates A Five-Star Backyard Retreat Perfect For Sun-Soaked Afternoons, Evening Cocktails, Or Effortless Entertaining. Inside, Every Detail Has Been Curated With Care: From Top-To-Bottom Upgrades To Designer Finishes That Exude Warmth And Sophistication. Upstairs, A Loft-Style Family Room Offers The Ideal Setting For Cozy Movie Nights Or Relaxed Weekend Lounging. Downstairs, A Fully Finished Lower Level With Makes For An Exceptional Nanny Or In-Law Suite, Spacious, Functional, And Beautifully Appointed. All This, Set In A Coveted Community Overlooking A Beautiful Park And Close To Top-Rated Schools, Shopping, And Hwy 401. Whether You're Upsizing, Relocating, Or Simply Looking For A Home That Matches Your Lifestyle, This Is The One That Delivers. |
| Price | $1,279,999 |
| Taxes: | $7050.00 |
| Assessment Year: | 2024 |
| Occupancy: | Owner |
| Address: | 1 Carl Raby Stre , Clarington, L1C 0P5, Durham |
| Directions/Cross Streets: | Harvey Jones Ave/ Green Rd |
| Rooms: | 10 |
| Rooms +: | 2 |
| Bedrooms: | 4 |
| Bedrooms +: | 1 |
| Family Room: | T |
| Basement: | Finished |
| Level/Floor | Room | Length(ft) | Width(ft) | Descriptions | |
| Room 1 | Main | Kitchen | 12 | 11.81 | Open Concept, Tile Floor |
| Room 2 | Main | Breakfast | 12.99 | 12.5 | Open Concept, Hardwood Floor, Walk-Out |
| Room 3 | Main | Great Roo | 36.08 | 16.5 | Gas Fireplace, Hardwood Floor |
| Room 4 | Main | Dining Ro | 12.5 | 10 | Gas Fireplace, Hardwood Floor |
| Room 5 | Main | Living Ro | 16.4 | 10 | Formal Rm, Hardwood Floor |
| Room 6 | Upper | Family Ro | 18.04 | 16.07 | Vaulted Ceiling(s), Hardwood Floor |
| Room 7 | Upper | Primary B | 18.04 | 11.97 | 5 Pc Ensuite, His and Hers Closets |
| Room 8 | Upper | Bedroom 2 | 11.48 | 11.48 | 4 Pc Ensuite |
| Room 9 | Upper | Bedroom 3 | 11.48 | 10 | 4 Pc Bath, Walk-Thru |
| Room 10 | Upper | Bedroom 4 | 11.48 | 13.25 | 4 Pc Bath, Walk Through |
| Room 11 | Lower | Bedroom 5 | 12.63 | 12.89 | Vinyl Floor |
| Room 12 | Lower | Recreatio | 26.9 | 22.96 |
| Washroom Type | No. of Pieces | Level |
| Washroom Type 1 | 5 | Second |
| Washroom Type 2 | 4 | Second |
| Washroom Type 3 | 2 | Main |
| Washroom Type 4 | 3 | Lower |
| Washroom Type 5 | 0 |
| Total Area: | 0.00 |
| Approximatly Age: | 6-15 |
| Property Type: | Detached |
| Style: | 2-Storey |
| Exterior: | Brick |
| Garage Type: | Attached |
| (Parking/)Drive: | Available |
| Drive Parking Spaces: | 4 |
| Park #1 | |
| Parking Type: | Available |
| Park #2 | |
| Parking Type: | Available |
| Pool: | Inground |
| Approximatly Age: | 6-15 |
| Approximatly Square Footage: | 3000-3500 |
| CAC Included: | N |
| Water Included: | N |
| Cabel TV Included: | N |
| Common Elements Included: | N |
| Heat Included: | N |
| Parking Included: | N |
| Condo Tax Included: | N |
| Building Insurance Included: | N |
| Fireplace/Stove: | Y |
| Heat Type: | Forced Air |
| Central Air Conditioning: | Central Air |
| Central Vac: | N |
| Laundry Level: | Syste |
| Ensuite Laundry: | F |
| Sewers: | Sewer |
$
%
Years
This calculator is for demonstration purposes only. Always consult a professional
financial advisor before making personal financial decisions.
| Although the information displayed is believed to be accurate, no warranties or representations are made of any kind. |
| RE/MAX IMPACT REALTY |
- Listing -1 of 0
|
|

Zulakha Ghafoor
Sales Representative
Dir:
647-269-9646
Bus:
416.898.8932
Fax:
647.955.1168
| Virtual Tour | Book Showing | Email a Friend |
Jump To:
At a Glance:
| Type: | Freehold - Detached |
| Area: | Durham |
| Municipality: | Clarington |
| Neighbourhood: | Bowmanville |
| Style: | 2-Storey |
| Lot Size: | x 103.00(Feet) |
| Approximate Age: | 6-15 |
| Tax: | $7,050 |
| Maintenance Fee: | $0 |
| Beds: | 4+1 |
| Baths: | 5 |
| Garage: | 0 |
| Fireplace: | Y |
| Air Conditioning: | |
| Pool: | Inground |
Locatin Map:
Payment Calculator:

Listing added to your favorite list
Looking for resale homes?

By agreeing to Terms of Use, you will have ability to search up to 311343 listings and access to richer information than found on REALTOR.ca through my website.



