$479,900
Available - For Sale
Listing ID: W12151573
812 Lansdowne Aven , Toronto, M6H 4K5, Toronto
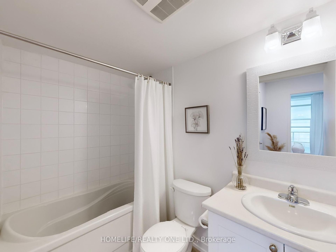
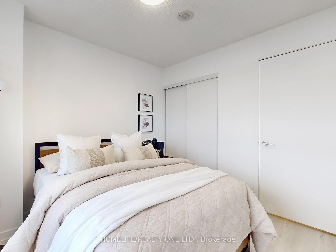
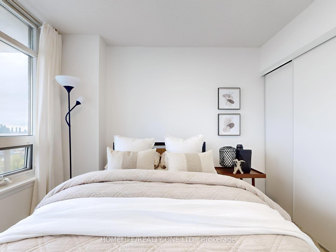
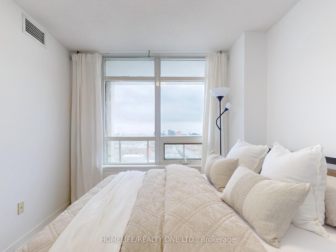
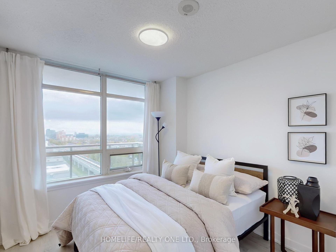
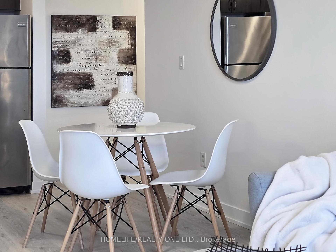
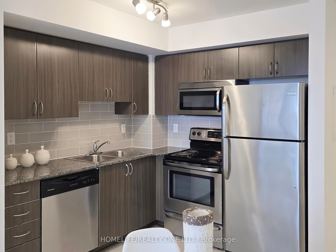

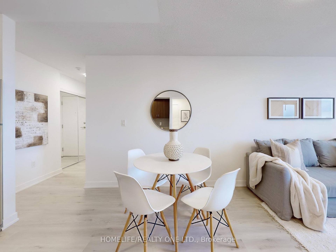
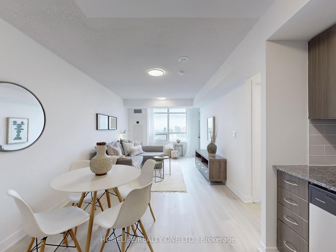
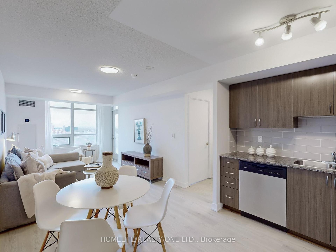
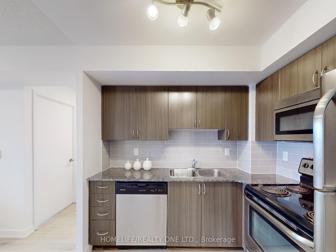
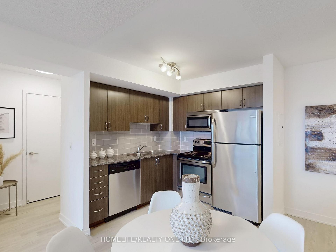
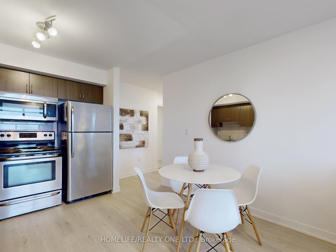
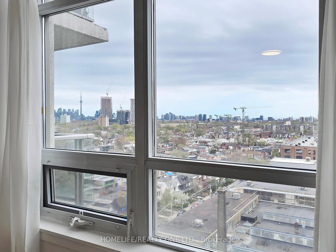
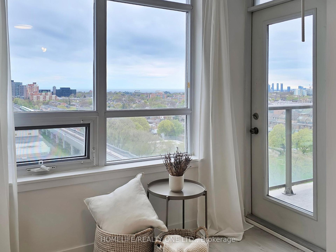
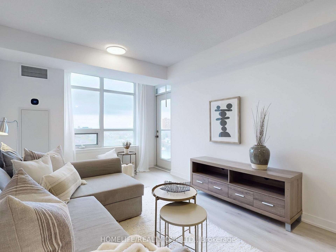
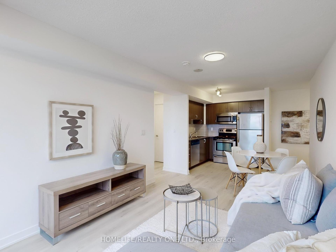

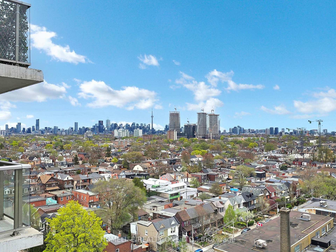
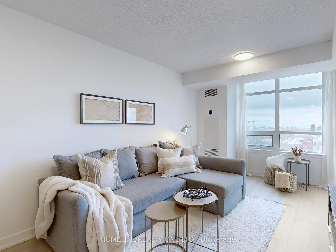
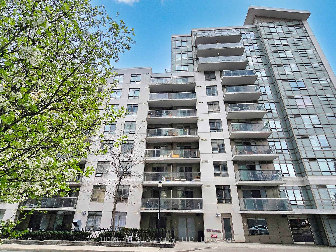
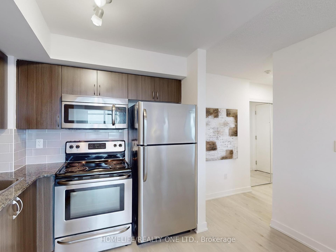
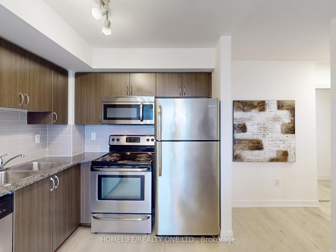
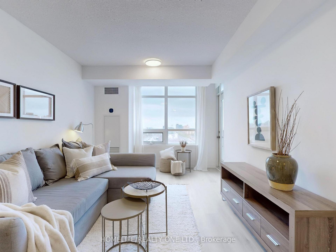
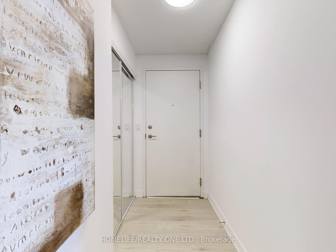
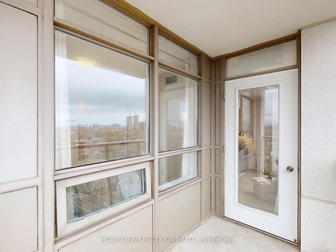
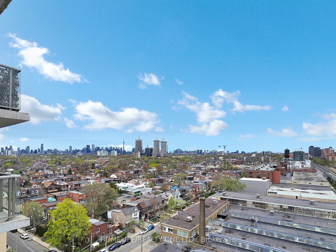
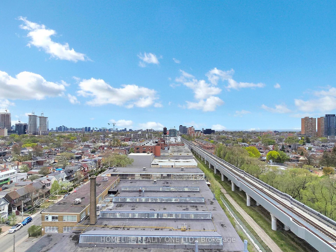
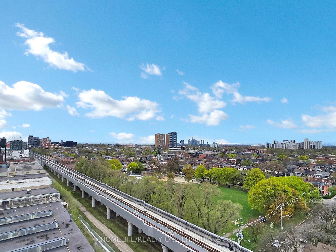
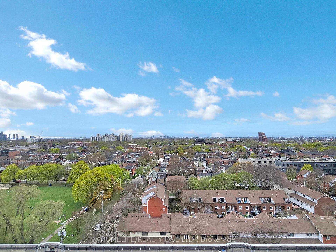
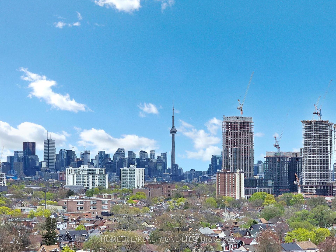

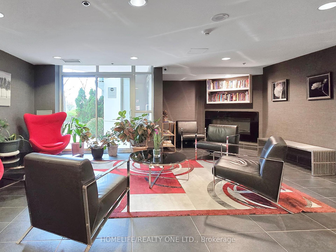
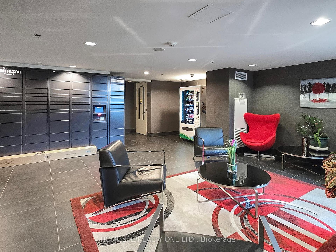
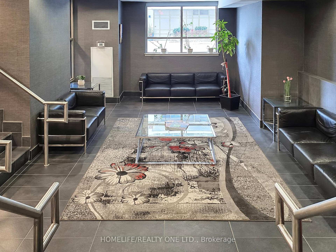
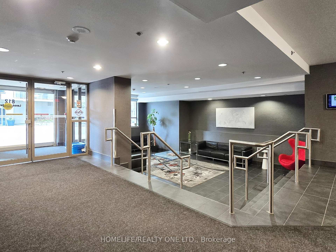
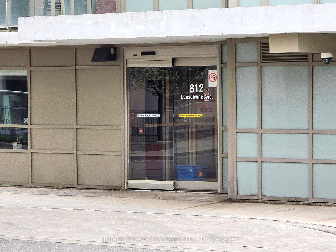
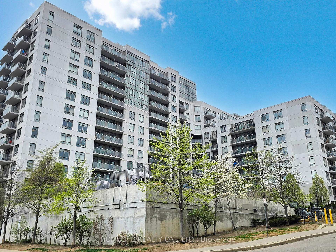
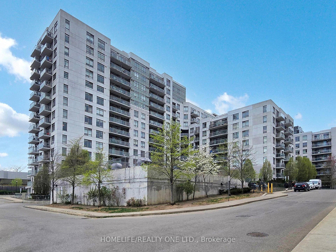
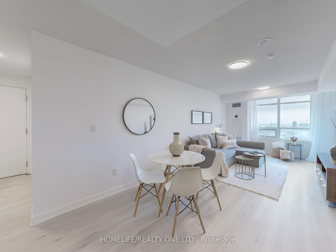
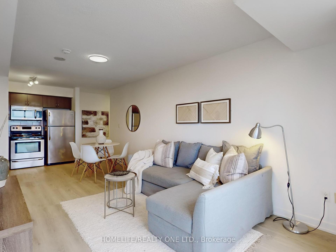










































| Welcome To Your Private Oasis * Rarely Offered Lower Penthouse Suite w/Premium Corner Setting & Stunning Panoramic City Skyline & South Views * This 1 Bedroom Gem Is A True Definition Function, Style & Comfort & It Has It All * Light Filled By Day & Sparkling City Lights Romantic By Night * Well Appointed Floor Plan That Feels Larger That It Is + South/West Exposure Balcony W/Unobstructed Views * Principal Room Will Impress You With Spacious Open Concept Uninterrupted Flow * Sleek Kitchen Features Granite Counter & Ceramic Backsplash * Primary Bedroom Is Fitted w/Double Closet & Overlooks Balcony * 4-Pc Bath w/Soaker * Suite Is Complemented w/Separate Room Foyer & Large Double Door Entry Closet * Broadloom Free * Ensuite Laundry * 1 Underground Parking Included * Reasonable Maintenance Fees * Building Amenities Include; Exercise Room, Sauna, Party/Meeting Room, Games Room, Bike Storage, Visitors Parking, Security System & Management Office On Site * Nestle In Vibrant Junction Triangle W/All Amenities At Your Finger Tips: Walk, Bike & Pet Friendly. Steps To Transit, Groceries & Shopping. Minutes To Corso Italia, The Junction, Bloor Street, Roncy & More. |
| Price | $479,900 |
| Taxes: | $1988.50 |
| Occupancy: | Vacant |
| Address: | 812 Lansdowne Aven , Toronto, M6H 4K5, Toronto |
| Postal Code: | M6H 4K5 |
| Province/State: | Toronto |
| Directions/Cross Streets: | Lansdowne Ave. & Dupont St. |
| Level/Floor | Room | Length(ft) | Width(ft) | Descriptions | |
| Room 1 | Main | Foyer | 9.84 | 3.21 | Laminate, Double Closet |
| Room 2 | Main | Living Ro | 16.66 | 10 | Laminate, W/O To Balcony, South View |
| Room 3 | Main | Dining Ro | 16.66 | 10 | Laminate, Open Concept, Combined w/Living |
| Room 4 | Main | Kitchen | 16.66 | 10 | Open Concept, Granite Counters, Stainless Steel Appl |
| Room 5 | Main | Primary B | 9.45 | 9.09 | Laminate, Double Closet, South View |
| Room 6 | Main | Bathroom | 6.72 | 5.18 | 4 Pc Bath |
| Room 7 | Main | Other | 9.09 | 2.62 | Balcony, South View |
| Washroom Type | No. of Pieces | Level |
| Washroom Type 1 | 4 | Main |
| Washroom Type 2 | 0 | |
| Washroom Type 3 | 0 | |
| Washroom Type 4 | 0 | |
| Washroom Type 5 | 0 |
| Total Area: | 0.00 |
| Sprinklers: | Carb |
| Washrooms: | 1 |
| Heat Type: | Forced Air |
| Central Air Conditioning: | Central Air |
$
%
Years
This calculator is for demonstration purposes only. Always consult a professional
financial advisor before making personal financial decisions.
| Although the information displayed is believed to be accurate, no warranties or representations are made of any kind. |
| HOMELIFE/REALTY ONE LTD. |
- Listing -1 of 0
|
|

Zulakha Ghafoor
Sales Representative
Dir:
647-269-9646
Bus:
416.898.8932
Fax:
647.955.1168
| Virtual Tour | Book Showing | Email a Friend |
Jump To:
At a Glance:
| Type: | Com - Condo Apartment |
| Area: | Toronto |
| Municipality: | Toronto W02 |
| Neighbourhood: | Dovercourt-Wallace Emerson-Junction |
| Style: | Apartment |
| Lot Size: | x 0.00() |
| Approximate Age: | |
| Tax: | $1,988.5 |
| Maintenance Fee: | $489.93 |
| Beds: | 1 |
| Baths: | 1 |
| Garage: | 0 |
| Fireplace: | N |
| Air Conditioning: | |
| Pool: |
Locatin Map:
Payment Calculator:

Listing added to your favorite list
Looking for resale homes?

By agreeing to Terms of Use, you will have ability to search up to 311343 listings and access to richer information than found on REALTOR.ca through my website.



