$1,275,000
Available - For Sale
Listing ID: X12151595
57 Fuller Driv , Ingersoll, N5C 4H4, Oxford
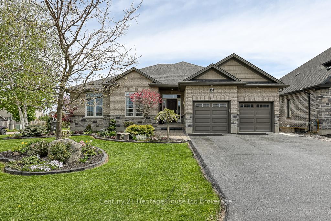
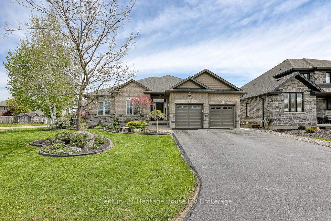
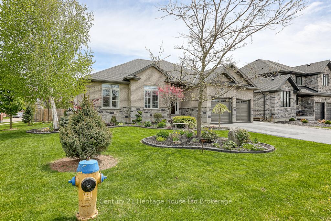
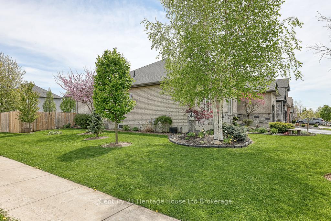
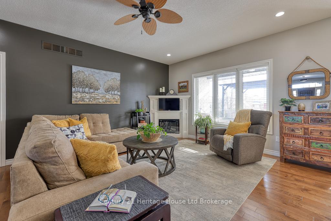
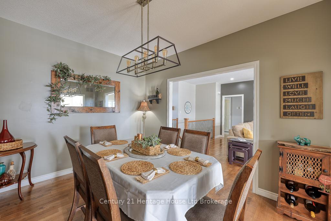
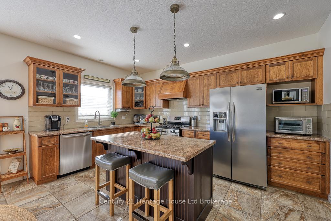
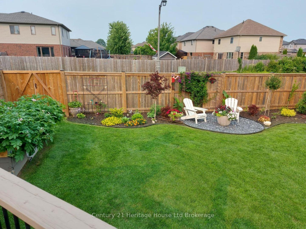

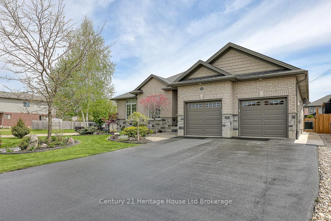
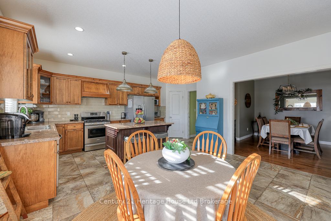
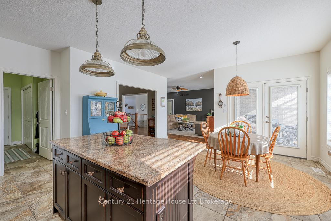
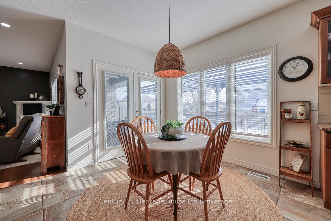
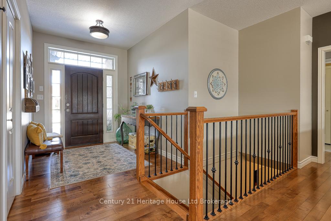
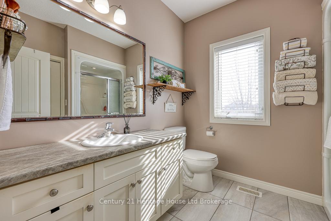
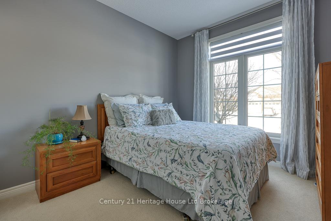
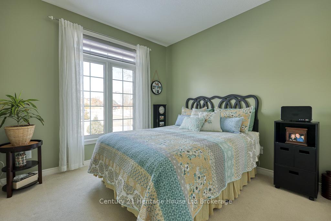
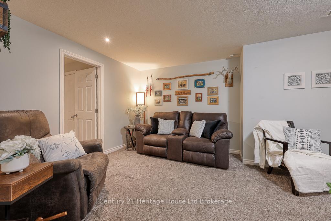
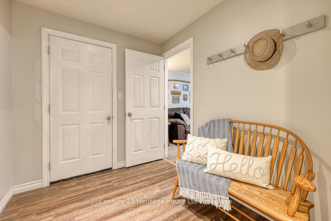
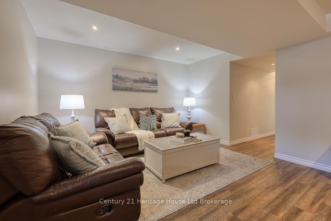
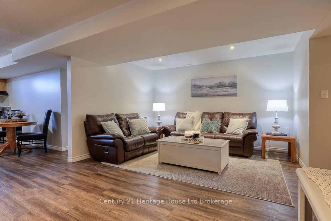
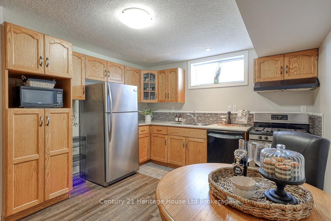
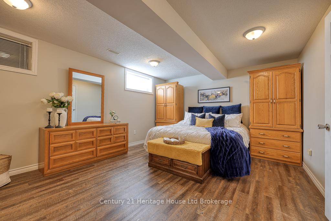
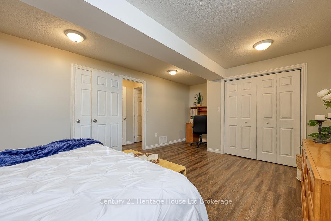

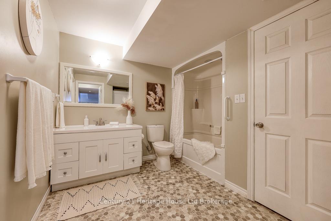
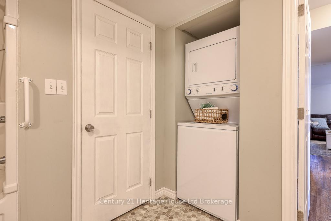
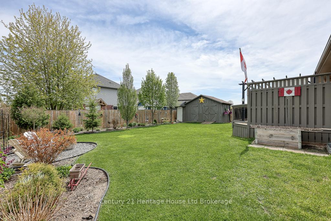
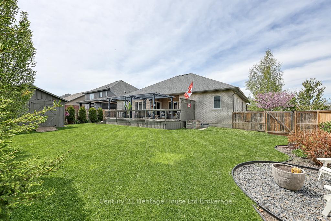
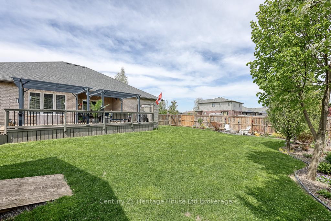
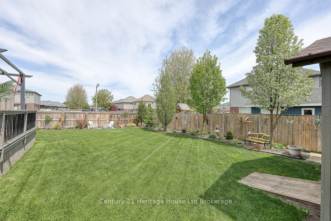
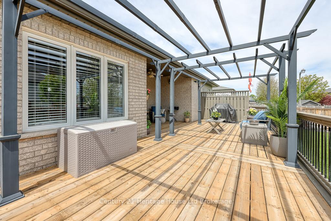
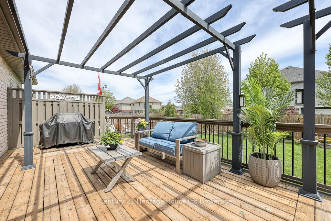
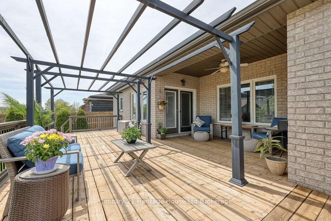
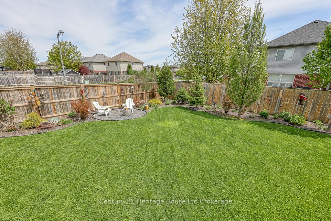

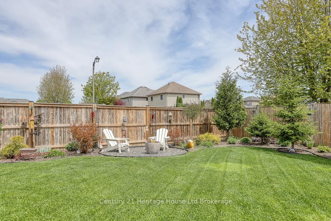
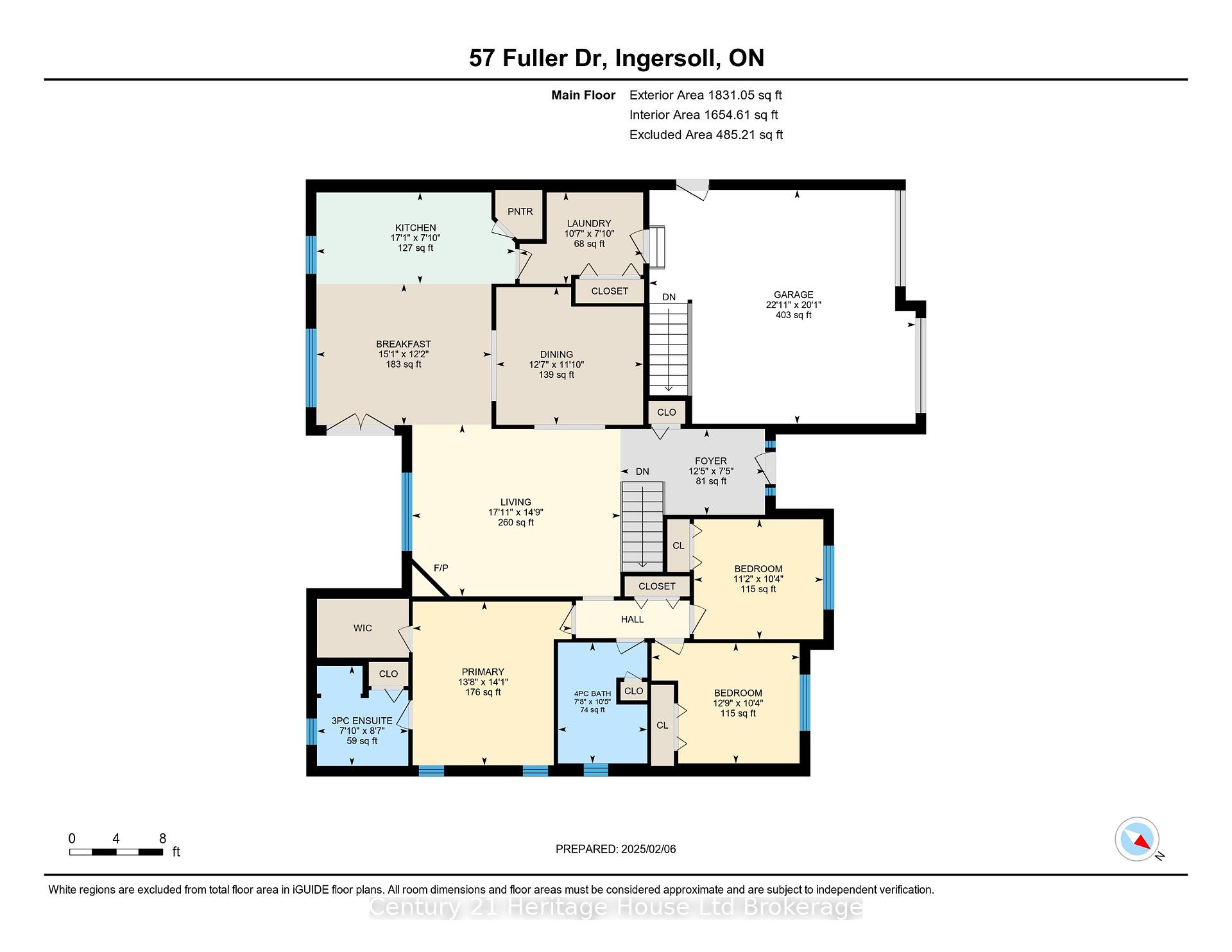
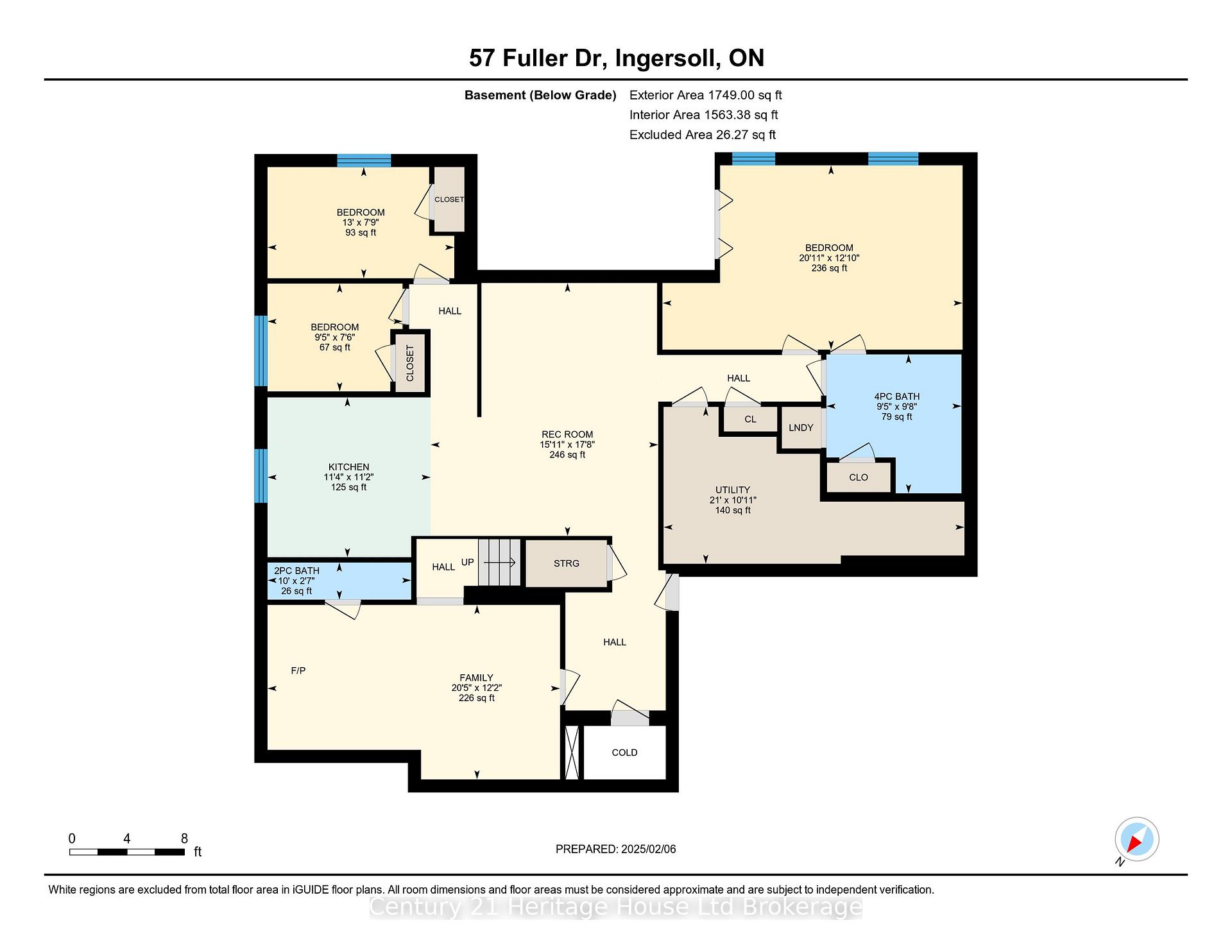
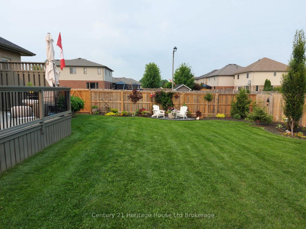
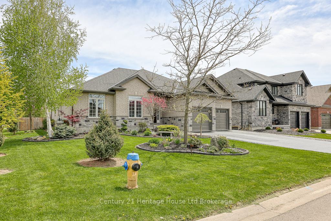
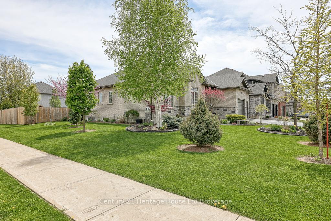
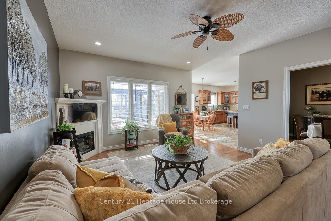
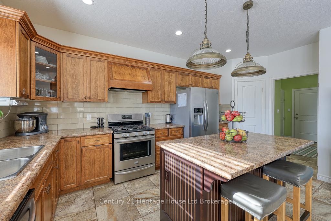
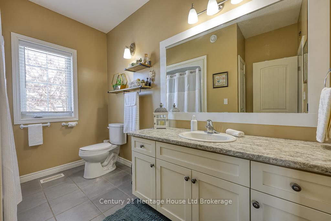
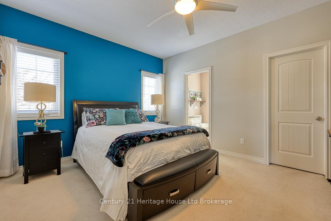
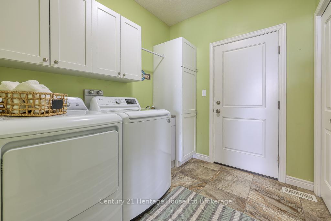
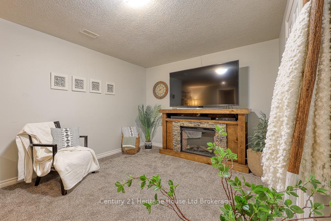
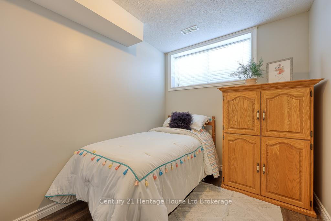
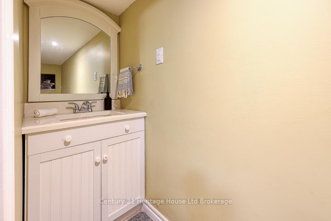
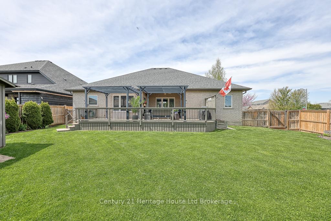
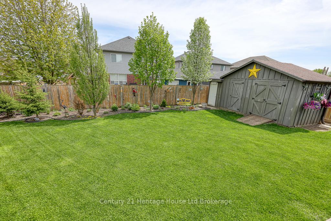




















































| You must see it to believe it! This home is HUGE! Welcome to 57 Fuller Drive, an exquisite custom-built brick bungalow with nearly 4,000 sq. ft. of impeccably finished living space! Featuring 6 spacious bedrooms and 4 beautifully appointed bathrooms, this residence is perfect for multigenerational living or those who love to entertain. Step inside to soaring 9-foot ceilings, expansive windows, and an open-concept layout bathed in natural light. The main floor boasts rich maple hardwood, neutral designer tones, and a chefs dream kitchen with solid wood cabinetry, stainless steel appliances, large island and a pantry. The inviting eat-in area complements a formal dining room ideal for memorable gatherings. The serene primary bedroom offers a walk-in closet and private ensuite, while two additional bedrooms provide generous space and comfort. A well-appointed laundry room and elegant 4-piece bath complete the level. From the foyer, there is a large and bright family room with a powder room for family movie nights. There's MORE! There is a fully finished in-law suite with a private entrance featuring 8 foot ceilings and luxury plank flooring throughout. A second primary bedroom, 2 additional bedrooms, a full kitchen, living room, 4-piece bathroom and in-suite laundry offer a complete and stunning second living space. Outside, the meticulously landscaped, fully fenced backyard is a private oasis with a covered porch, expansive deck, and custom-built shed. This exceptional home is a rare gen - luxury living at its finest. Quick access to major highways, schools, parks, and playgrounds. |
| Price | $1,275,000 |
| Taxes: | $5063.82 |
| Assessment Year: | 2024 |
| Occupancy: | Owner |
| Address: | 57 Fuller Driv , Ingersoll, N5C 4H4, Oxford |
| Acreage: | < .50 |
| Directions/Cross Streets: | Lewis Lane |
| Rooms: | 11 |
| Rooms +: | 9 |
| Bedrooms: | 3 |
| Bedrooms +: | 3 |
| Family Room: | T |
| Basement: | Finished |
| Level/Floor | Room | Length(ft) | Width(ft) | Descriptions | |
| Room 1 | Main | Bedroom | 11.18 | 10.36 | |
| Room 2 | Main | Bedroom 2 | 12.89 | 10.36 | |
| Room 3 | Main | Breakfast | 15.09 | 12.17 | |
| Room 4 | Main | Dining Ro | 12.69 | 11.09 | |
| Room 5 | Main | Foyer | 12.5 | 7.48 | |
| Room 6 | Main | Kitchen | 17.09 | 7.08 | |
| Room 7 | Main | Laundry | 10.69 | 7.08 | |
| Room 8 | Main | Living Ro | 17.09 | 14.89 | |
| Room 9 | Main | Primary B | 14.07 | 13.78 | |
| Room 10 | Basement | Bedroom | 12.99 | 7.87 | |
| Room 11 | Basement | Bedroom 2 | 9.48 | 7.58 | |
| Room 12 | Basement | Bedroom 3 | 20.07 | 12.07 | |
| Room 13 | Basement | Family Ro | 20.47 | 12.17 | |
| Room 14 | Basement | Kitchen | 11.38 | 11.18 | |
| Room 15 | Basement | Recreatio | 17.78 | 15.09 |
| Washroom Type | No. of Pieces | Level |
| Washroom Type 1 | 3 | Main |
| Washroom Type 2 | 4 | Main |
| Washroom Type 3 | 2 | Basement |
| Washroom Type 4 | 4 | Basement |
| Washroom Type 5 | 0 |
| Total Area: | 0.00 |
| Approximatly Age: | 6-15 |
| Property Type: | Detached |
| Style: | Bungalow |
| Exterior: | Brick, Stone |
| Garage Type: | Attached |
| (Parking/)Drive: | Private Do |
| Drive Parking Spaces: | 4 |
| Park #1 | |
| Parking Type: | Private Do |
| Park #2 | |
| Parking Type: | Private Do |
| Pool: | None |
| Approximatly Age: | 6-15 |
| Approximatly Square Footage: | 1500-2000 |
| CAC Included: | N |
| Water Included: | N |
| Cabel TV Included: | N |
| Common Elements Included: | N |
| Heat Included: | N |
| Parking Included: | N |
| Condo Tax Included: | N |
| Building Insurance Included: | N |
| Fireplace/Stove: | N |
| Heat Type: | Forced Air |
| Central Air Conditioning: | Central Air |
| Central Vac: | Y |
| Laundry Level: | Syste |
| Ensuite Laundry: | F |
| Sewers: | Sewer |
$
%
Years
This calculator is for demonstration purposes only. Always consult a professional
financial advisor before making personal financial decisions.
| Although the information displayed is believed to be accurate, no warranties or representations are made of any kind. |
| Century 21 Heritage House Ltd Brokerage |
- Listing -1 of 0
|
|

Zulakha Ghafoor
Sales Representative
Dir:
647-269-9646
Bus:
416.898.8932
Fax:
647.955.1168
| Virtual Tour | Book Showing | Email a Friend |
Jump To:
At a Glance:
| Type: | Freehold - Detached |
| Area: | Oxford |
| Municipality: | Ingersoll |
| Neighbourhood: | Ingersoll - South |
| Style: | Bungalow |
| Lot Size: | x 121.63(Feet) |
| Approximate Age: | 6-15 |
| Tax: | $5,063.82 |
| Maintenance Fee: | $0 |
| Beds: | 3+3 |
| Baths: | 4 |
| Garage: | 0 |
| Fireplace: | N |
| Air Conditioning: | |
| Pool: | None |
Locatin Map:
Payment Calculator:

Listing added to your favorite list
Looking for resale homes?

By agreeing to Terms of Use, you will have ability to search up to 311343 listings and access to richer information than found on REALTOR.ca through my website.



