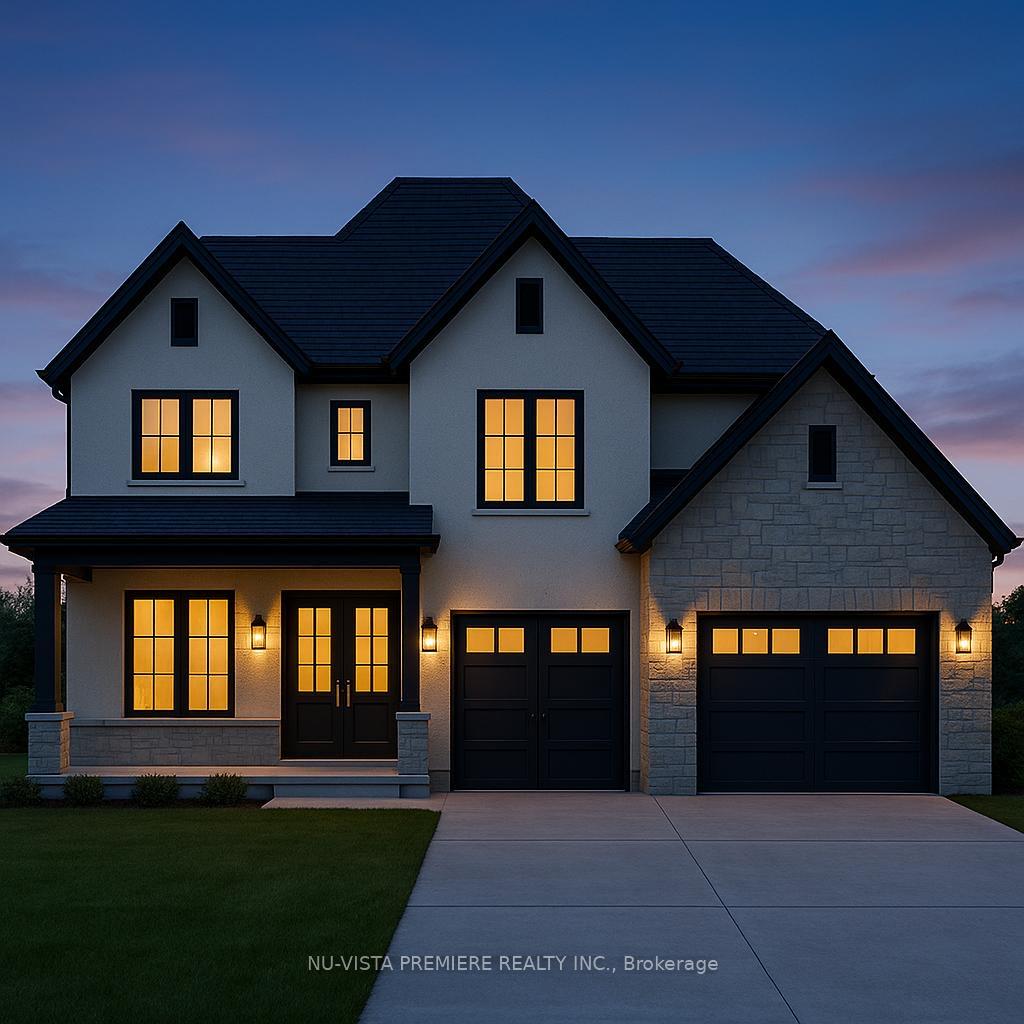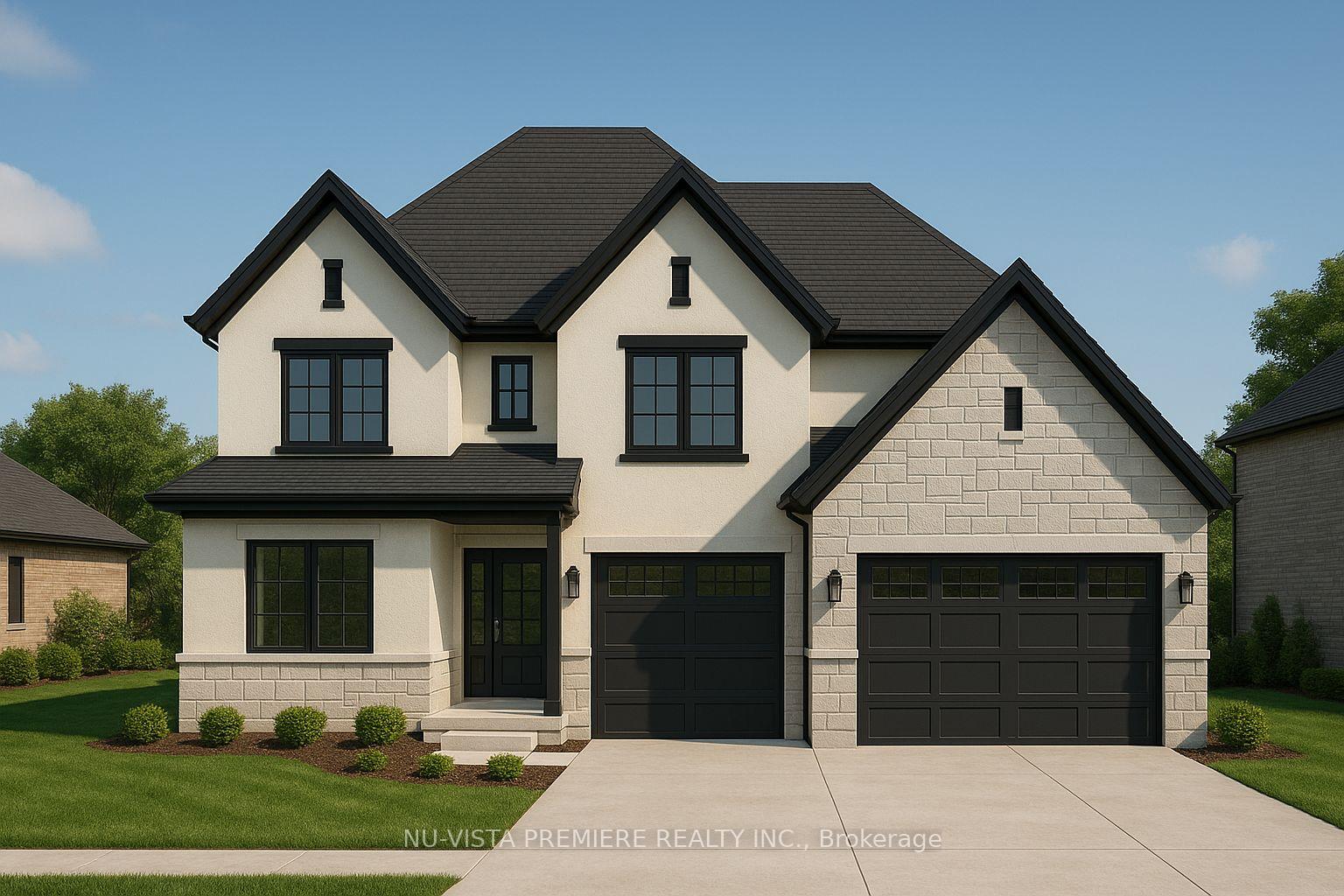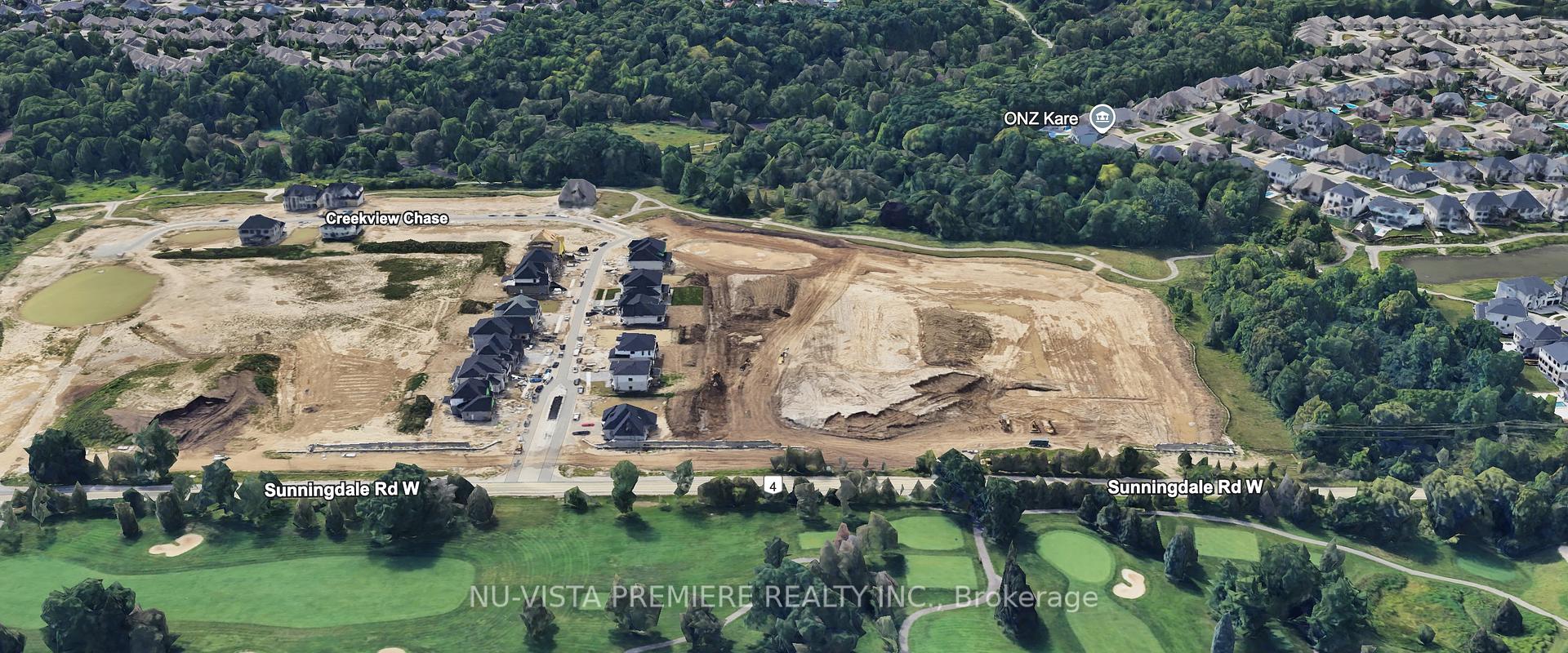$1,525,000
Available - For Sale
Listing ID: X12151412
714 Valleystream Walk , London North, N6G 3Z7, Middlesex






| Welcome to Sunningdale Court Phase 2, one of North Londons most prestigious and sought-after communities. Known for its serene surroundings, private trails, and mature natural landscape, this enclave sets a new standard for luxury living. Enjoy peaceful walks and family bike rides along the network of private trails woven throughout the community, all just steps from your front door. Nestled on expansive 60' lots, each property offers ample space, privacy, and elegance. Sunningdale Court also offers convenient access to some of Londons most prestigious schools, making it the ideal setting for families seeking both sophistication and top-tier education. Bridlewood Homes is proud to introduce our latest custom-designed homes in this exclusive release, showcasing refined craftsmanship, elevated finishes, and thoughtful layouts tailored to your lifestyle. This particular home features 2,700 sq ft of meticulously designed living space, complete with a 3-car garage and a generous list of high-end upgrades throughout. From the grand foyer to the gourmet kitchen, every detail reflects the quality and sophistication Bridlewood is known for. Dont miss this opportunity to live in one of Londons most desirable luxury neighbourhoods where custom homes, premium lots, and exceptional design come together. |
| Price | $1,525,000 |
| Taxes: | $0.00 |
| Occupancy: | Vacant |
| Address: | 714 Valleystream Walk , London North, N6G 3Z7, Middlesex |
| Directions/Cross Streets: | Sunningdale/Wonderland Rd |
| Rooms: | 11 |
| Bedrooms: | 4 |
| Bedrooms +: | 1 |
| Family Room: | T |
| Basement: | Partially Fi |
| Washroom Type | No. of Pieces | Level |
| Washroom Type 1 | 5 | Second |
| Washroom Type 2 | 4 | Second |
| Washroom Type 3 | 4 | Second |
| Washroom Type 4 | 2 | Main |
| Washroom Type 5 | 3 | Basement |
| Total Area: | 0.00 |
| Approximatly Age: | New |
| Property Type: | Detached |
| Style: | 2-Storey |
| Exterior: | Stucco (Plaster), Stone |
| Garage Type: | Attached |
| Drive Parking Spaces: | 3 |
| Pool: | None |
| Approximatly Age: | New |
| Approximatly Square Footage: | 2500-3000 |
| CAC Included: | N |
| Water Included: | N |
| Cabel TV Included: | N |
| Common Elements Included: | N |
| Heat Included: | N |
| Parking Included: | N |
| Condo Tax Included: | N |
| Building Insurance Included: | N |
| Fireplace/Stove: | Y |
| Heat Type: | Forced Air |
| Central Air Conditioning: | Central Air |
| Central Vac: | N |
| Laundry Level: | Syste |
| Ensuite Laundry: | F |
| Sewers: | Sewer |
$
%
Years
This calculator is for demonstration purposes only. Always consult a professional
financial advisor before making personal financial decisions.
| Although the information displayed is believed to be accurate, no warranties or representations are made of any kind. |
| NU-VISTA PREMIERE REALTY INC. |
- Listing -1 of 0
|
|

Zulakha Ghafoor
Sales Representative
Dir:
647-269-9646
Bus:
416.898.8932
Fax:
647.955.1168
| Book Showing | Email a Friend |
Jump To:
At a Glance:
| Type: | Freehold - Detached |
| Area: | Middlesex |
| Municipality: | London North |
| Neighbourhood: | North R |
| Style: | 2-Storey |
| Lot Size: | x 130.42(Feet) |
| Approximate Age: | New |
| Tax: | $0 |
| Maintenance Fee: | $0 |
| Beds: | 4+1 |
| Baths: | 5 |
| Garage: | 0 |
| Fireplace: | Y |
| Air Conditioning: | |
| Pool: | None |
Locatin Map:
Payment Calculator:

Listing added to your favorite list
Looking for resale homes?

By agreeing to Terms of Use, you will have ability to search up to 311343 listings and access to richer information than found on REALTOR.ca through my website.



