$2,100,000
Available - For Sale
Listing ID: S12151449
380 Shore Lane , Wasaga Beach, L9Z 2H6, Simcoe
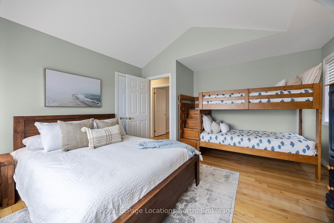
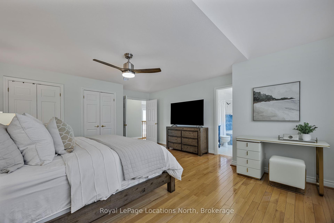
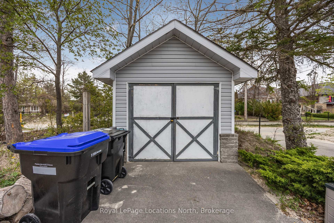
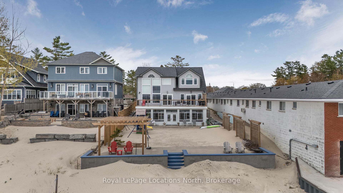
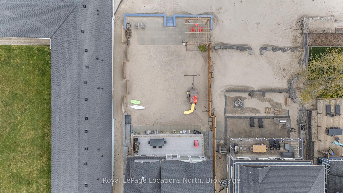
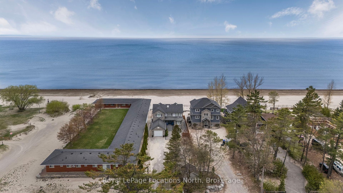
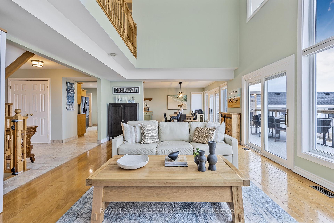

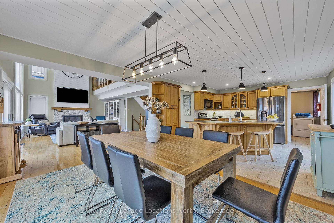
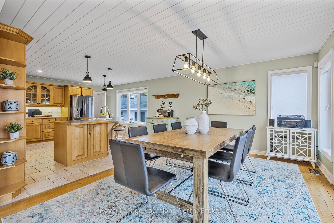
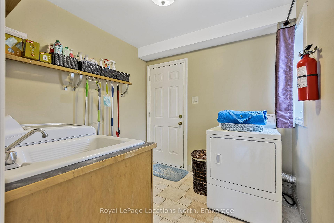
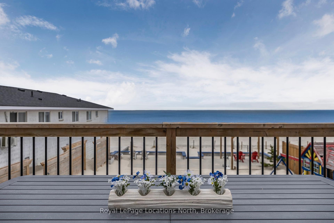
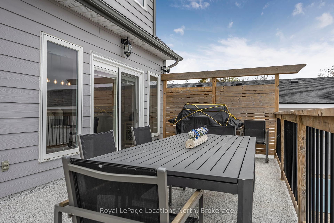
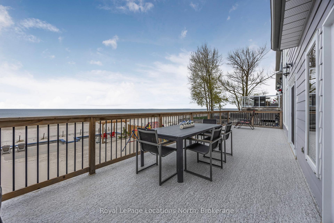
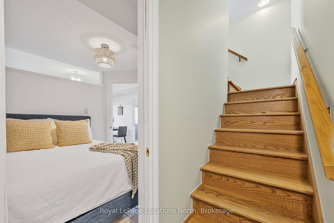
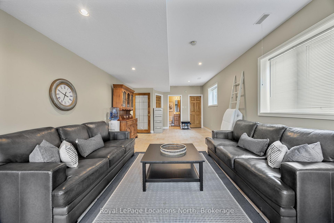
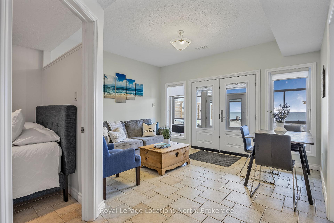
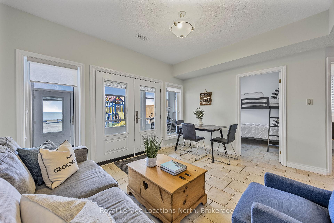
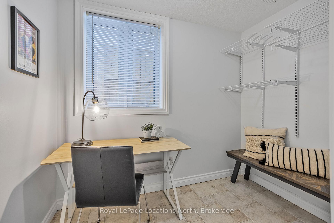
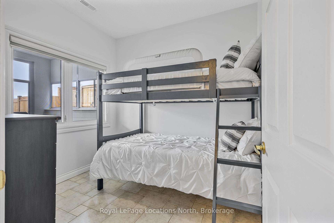
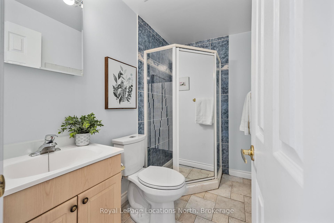
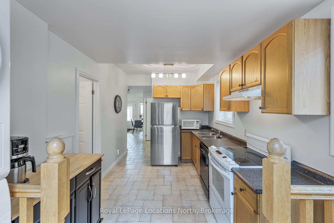
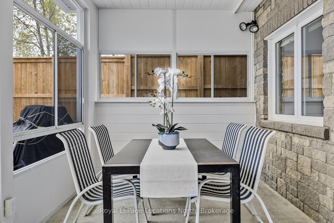
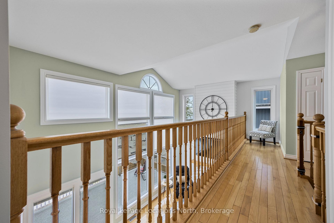
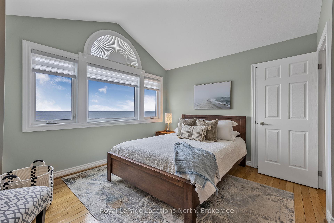
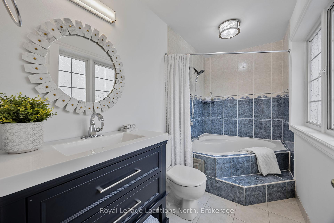

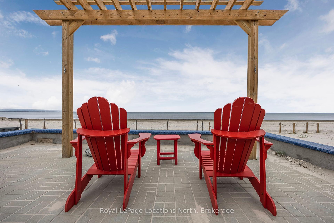

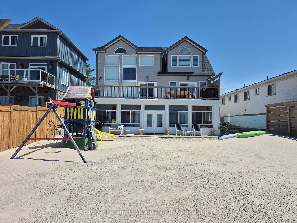
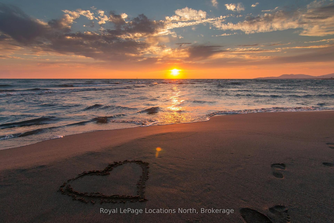
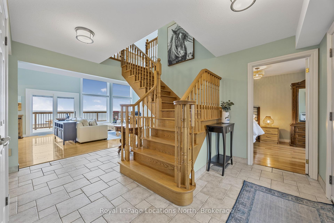
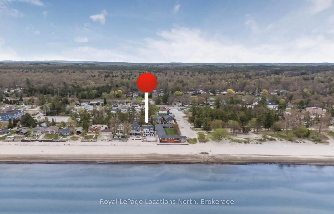

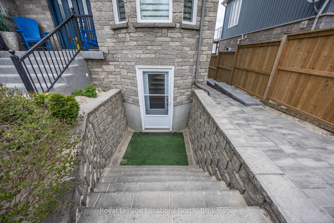
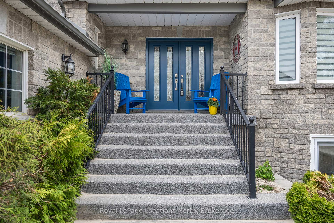
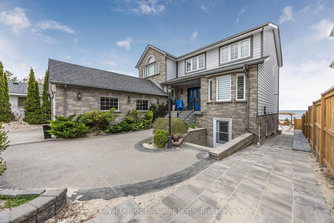
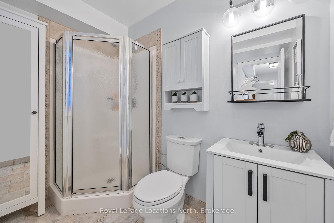
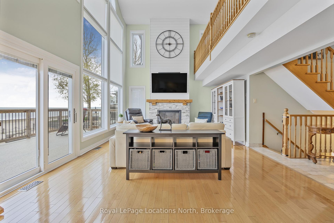
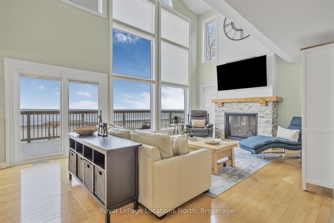
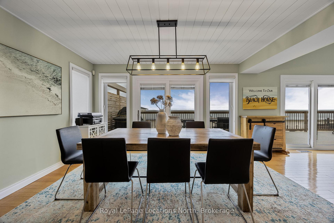
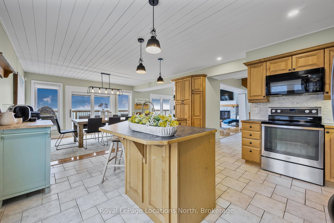
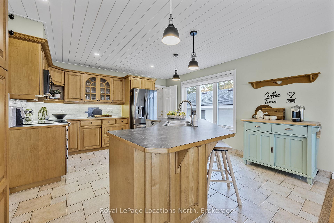
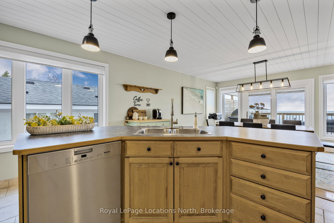
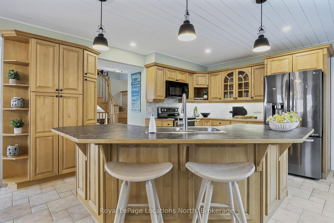
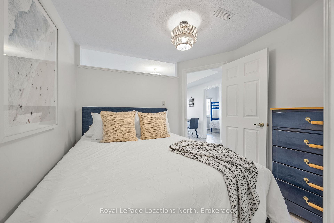

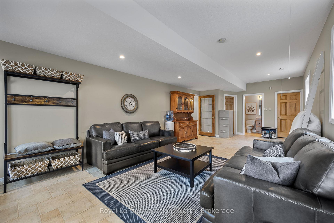
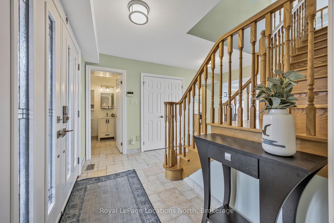
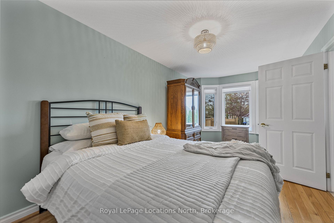
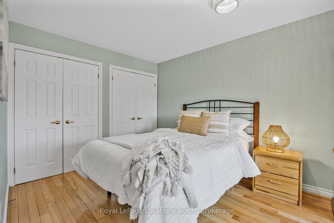
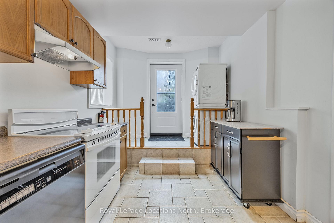
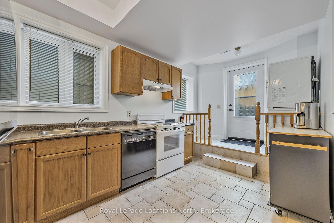
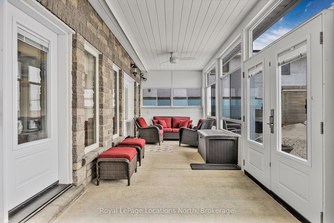

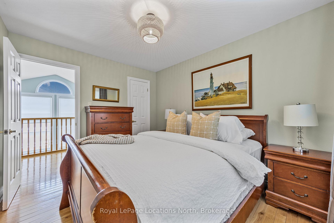
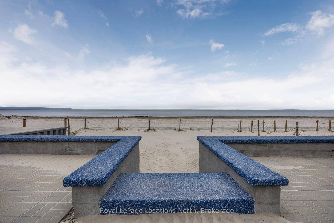
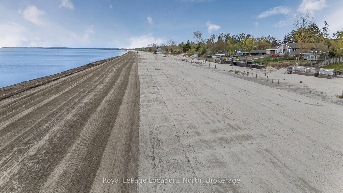
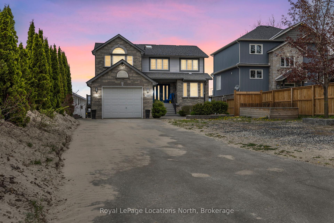
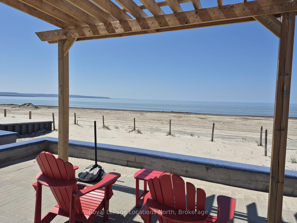




























































| Breathtaking water views! This incredible 6-bedroom, 5-bathroom beachfront property can be your idyllic retreat or year-round sanctuary. Enjoy direct access to 14km of soft, golden sands at Wasaga Beach. It's a fantastic opportunity for multi-generational families to create memories together under the sun. Nestled on Shore Lane, this gem is located in a desirable community that everyone wishes to be a part of! Key features of this property include: single car garage, shed, children's playground, new walkways, gazebo, main level bedroom and 3 piece bathroom, magnificent views of the water from the kitchen and living spaces, gas fireplace, upgraded deck - sip cocktails while you watch incredible sunsets, 3 upper bedrooms with 2 full bathrooms, skylight, in-law suite in the lower level with recreation room, sunroom with water views, dining areas, 2 additional bedrooms & bathrooms plus separate entrance. Bonus - This property features 2 kitchens and 2 laundry rooms, offering ample space and convenience for your lifestyle. Note: two of the bedrooms within this home have stunning water views. This property is being sold fully furnished, inside and out, including water toys (staging items excluded). Easy access to the dog park at Wasaga Beach #3. Just a short drive away from supermarkets and all the fantastic amenities in Collingwood & Blue Mountain. Embrace easy breezy living in Wasaga Beach! |
| Price | $2,100,000 |
| Taxes: | $10338.00 |
| Assessment Year: | 2024 |
| Occupancy: | Vacant |
| Address: | 380 Shore Lane , Wasaga Beach, L9Z 2H6, Simcoe |
| Directions/Cross Streets: | Shore Lane & 19th St N |
| Rooms: | 19 |
| Bedrooms: | 4 |
| Bedrooms +: | 2 |
| Family Room: | T |
| Basement: | Separate Ent, Walk-Out |
| Level/Floor | Room | Length(ft) | Width(ft) | Descriptions | |
| Room 1 | Main | Bedroom | 17.48 | 9.54 | Hardwood Floor |
| Room 2 | Main | Living Ro | 22.93 | 14.5 | Overlook Water, Hardwood Floor, Gas Fireplace |
| Room 3 | Main | Dining Ro | 13.12 | 10.92 | W/O To Balcony, Overlook Water |
| Room 4 | Main | Kitchen | 13.12 | 14.17 | Centre Island |
| Room 5 | Main | Laundry | 8.04 | 8.27 | Access To Garage |
| Room 6 | Main | Bathroom | 7.05 | 8.27 | 3 Pc Bath |
| Room 7 | Second | Primary B | 15.32 | 19.06 | Hardwood Floor |
| Room 8 | Second | Bathroom | 10.86 | 5.18 | 4 Pc Ensuite, Soaking Tub |
| Room 9 | Second | Bedroom | 13.12 | 14.37 | Overlook Water, Hardwood Floor |
| Room 10 | Second | Bathroom | 5.15 | 8.63 | 4 Pc Bath, Skylight |
| Room 11 | Second | Bedroom | 9.54 | 11.38 | Hardwood Floor |
| Room 12 | Lower | Recreatio | 28.4 | 13.12 | Ceramic Floor, W/O To Water |
| Room 13 | Lower | Bedroom | 9.41 | 8.4 | Ceramic Floor |
| Room 14 | Lower | Bedroom | 8.4 | 9.38 | Ceramic Floor, Overlook Water |
| Room 15 | Lower | Den | 5.12 | 8.33 | Ceramic Floor |
| Washroom Type | No. of Pieces | Level |
| Washroom Type 1 | 3 | Main |
| Washroom Type 2 | 4 | Second |
| Washroom Type 3 | 4 | Second |
| Washroom Type 4 | 2 | Lower |
| Washroom Type 5 | 3 | Lower |
| Washroom Type 6 | 3 | Main |
| Washroom Type 7 | 4 | Second |
| Washroom Type 8 | 4 | Second |
| Washroom Type 9 | 2 | Lower |
| Washroom Type 10 | 3 | Lower |
| Total Area: | 0.00 |
| Property Type: | Detached |
| Style: | 2-Storey |
| Exterior: | Brick, Other |
| Garage Type: | Attached |
| (Parking/)Drive: | Other |
| Drive Parking Spaces: | 6 |
| Park #1 | |
| Parking Type: | Other |
| Park #2 | |
| Parking Type: | Other |
| Pool: | None |
| Other Structures: | Shed, Playgrou |
| Approximatly Square Footage: | 2000-2500 |
| Property Features: | Waterfront, Beach |
| CAC Included: | N |
| Water Included: | N |
| Cabel TV Included: | N |
| Common Elements Included: | N |
| Heat Included: | N |
| Parking Included: | N |
| Condo Tax Included: | N |
| Building Insurance Included: | N |
| Fireplace/Stove: | Y |
| Heat Type: | Forced Air |
| Central Air Conditioning: | Central Air |
| Central Vac: | N |
| Laundry Level: | Syste |
| Ensuite Laundry: | F |
| Sewers: | Sewer |
$
%
Years
This calculator is for demonstration purposes only. Always consult a professional
financial advisor before making personal financial decisions.
| Although the information displayed is believed to be accurate, no warranties or representations are made of any kind. |
| Royal LePage Locations North |
- Listing -1 of 0
|
|

Zulakha Ghafoor
Sales Representative
Dir:
647-269-9646
Bus:
416.898.8932
Fax:
647.955.1168
| Virtual Tour | Book Showing | Email a Friend |
Jump To:
At a Glance:
| Type: | Freehold - Detached |
| Area: | Simcoe |
| Municipality: | Wasaga Beach |
| Neighbourhood: | Wasaga Beach |
| Style: | 2-Storey |
| Lot Size: | x 285.00(Feet) |
| Approximate Age: | |
| Tax: | $10,338 |
| Maintenance Fee: | $0 |
| Beds: | 4+2 |
| Baths: | 5 |
| Garage: | 0 |
| Fireplace: | Y |
| Air Conditioning: | |
| Pool: | None |
Locatin Map:
Payment Calculator:

Listing added to your favorite list
Looking for resale homes?

By agreeing to Terms of Use, you will have ability to search up to 311343 listings and access to richer information than found on REALTOR.ca through my website.



