$1,499,999
Available - For Sale
Listing ID: S11948572
118 Highland Driv , Oro-Medonte, L0L 2L0, Simcoe
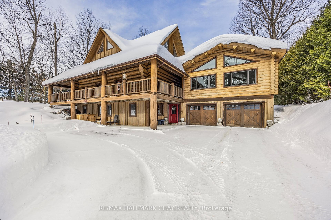
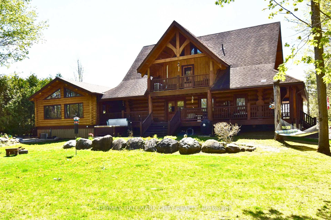
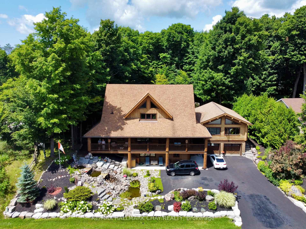
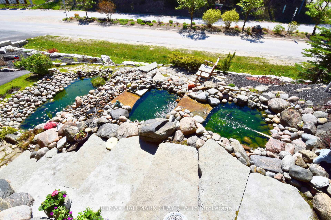

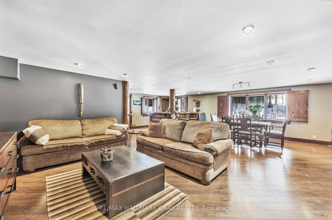
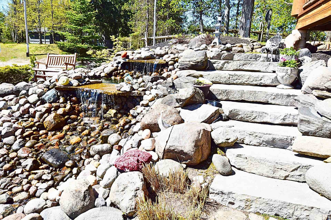
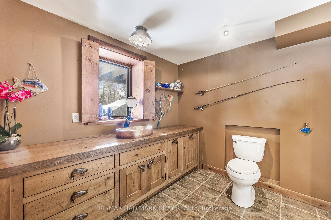
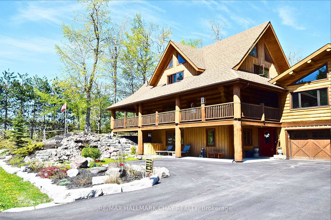
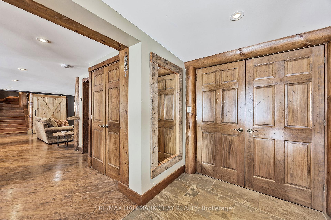

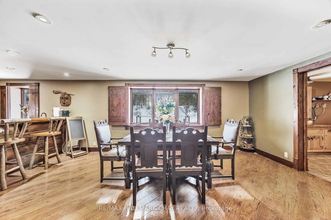
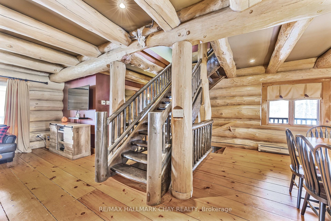
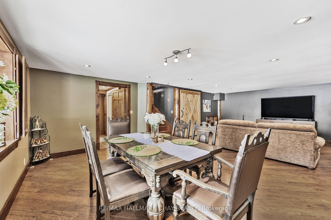
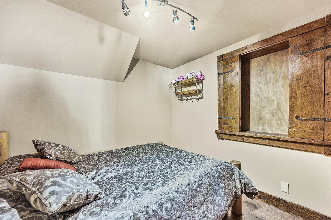
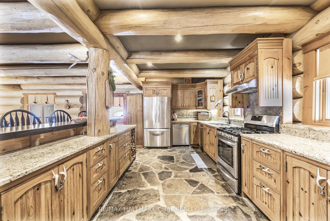
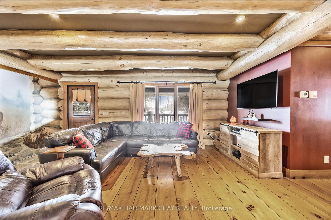
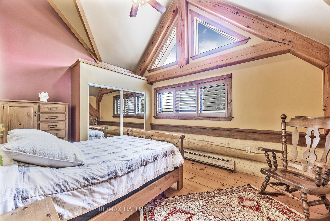
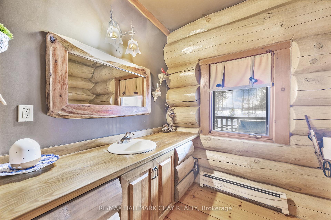
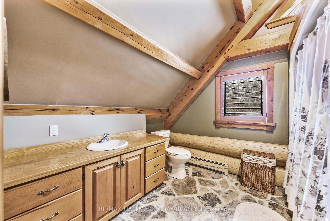
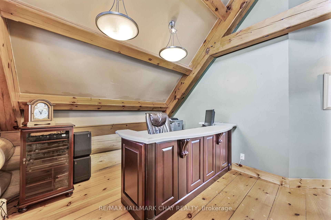

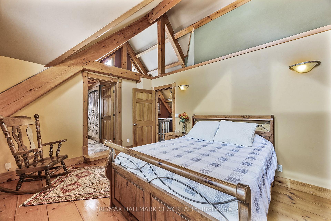
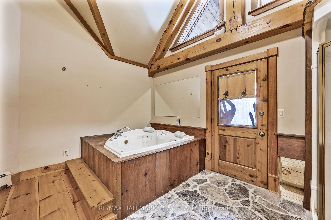
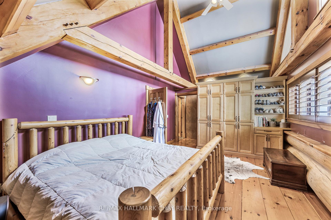
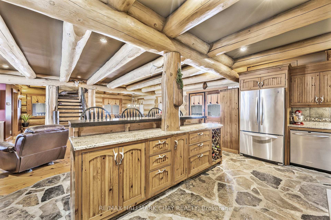


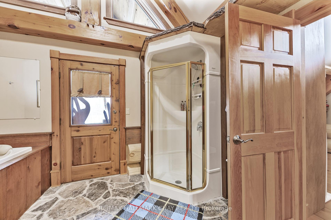
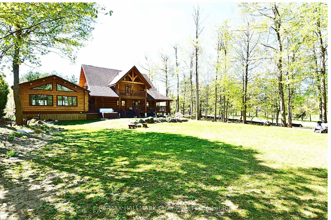
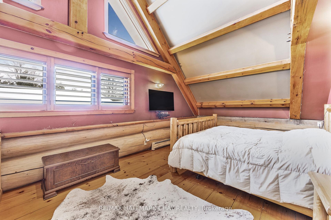
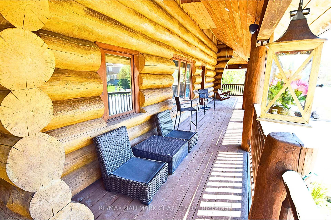
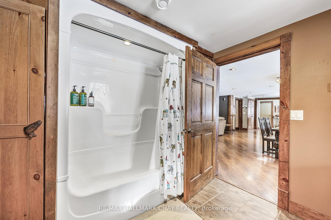
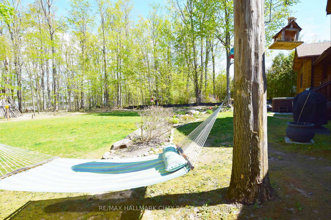
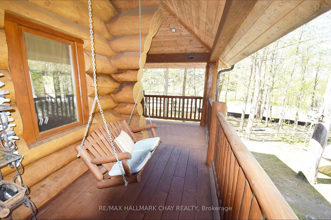
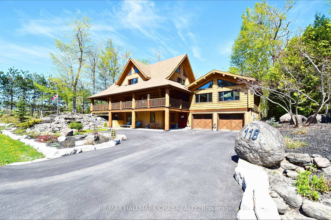
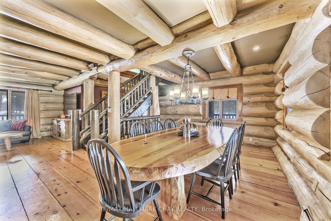
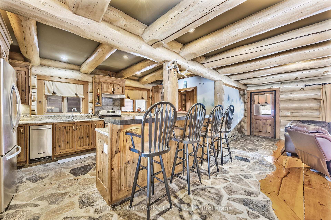
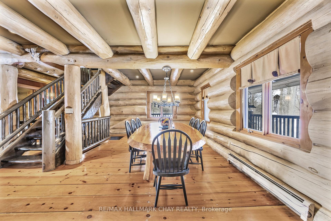
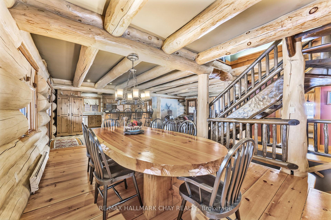
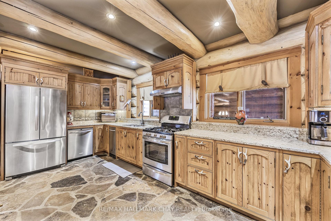
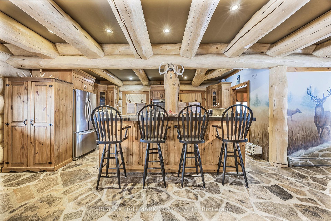
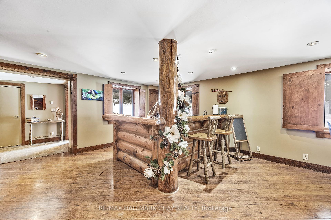
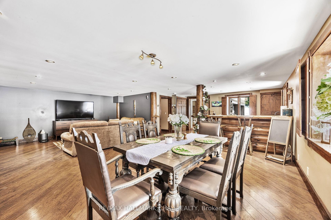

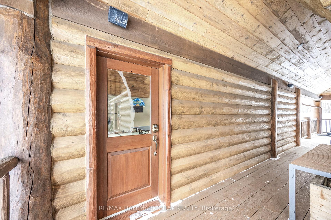
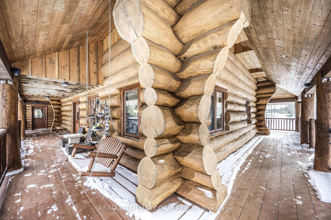
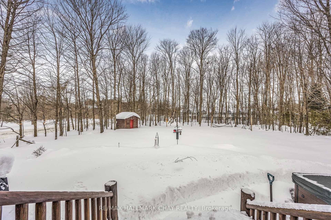
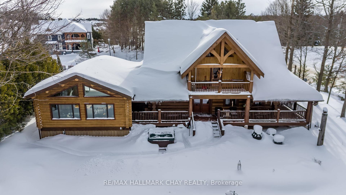
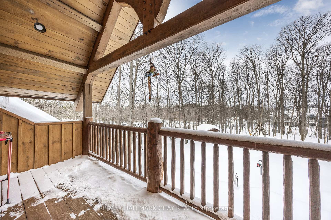
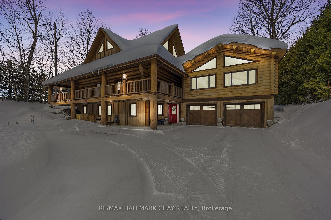
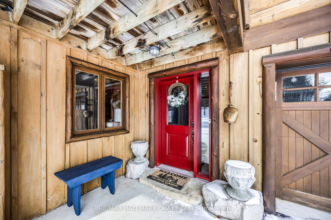
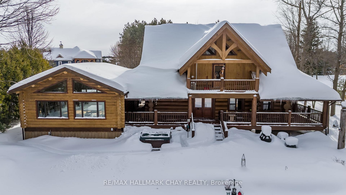





















































| Welcome to 118 Highland Drive, Oro-Medonte. Discover the charm and craftsmanship of this stunning log home in the heart of Horseshoe Valley. Featured in the movie The Christmas Chronicles starring Kurt Russell, this home radiates warmth and comfort, complemented by award-winning landscaping and a breathtaking 3-tier pond a tranquil highlight of the property. Step inside to a spacious foyer with tile flooring which leads into a cozy yet expansive rec room with rich hardwood floors. This level also features a beautiful wet bar, a comfortable bedroom, and a 4-piece bathroom, ideal for entertaining or hosting guests.The open-concept main floor is designed for modern living. The kitchen dazzles with granite countertops, stainless steel appliances, and a breakfast bar, flowing effortlessly into the dining and living room. A walk-in pantry with a built-in freezer and second fridge provides exceptional storage, while a stylish powder room completes this level.The second floor offers two generously sized bedrooms, each with its own ensuite. The primary suite boasts a walkout to a private balcony overlooking the backyard and includes a convenient laundry area. A bright office space and soaring cathedral ceilings with wood beams enhance the airy ambiance of the home.The heated garage, complete with an entertainment room above, blends utility with style. Outdoor living is equally impressive, with multiple walkouts to covered porches, including a wrap-around porch and private balconiesperfect for soaking in the peaceful surroundings. You will love the cleanliness and efficiency of the water radiators and in-floor heating, ensuring consistent warmth and a clean, comfortable atmosphere throughout.Situated just one minute from Vetta Nordic Spa, five minutes from Horseshoe Valley Resort, and close to Craighurst amenities and major highways, this property offers a harmonious blend of natural beauty and unmatched convenience. |
| Price | $1,499,999 |
| Taxes: | $7399.63 |
| Assessment Year: | 2024 |
| Occupancy: | Owner |
| Address: | 118 Highland Driv , Oro-Medonte, L0L 2L0, Simcoe |
| Acreage: | < .50 |
| Directions/Cross Streets: | Horsehoe Valley Rd to Line 3N to Highland Drive |
| Rooms: | 8 |
| Rooms +: | 2 |
| Bedrooms: | 2 |
| Bedrooms +: | 1 |
| Family Room: | T |
| Basement: | Finished wit, Finished |
| Level/Floor | Room | Length(ft) | Width(ft) | Descriptions | |
| Room 1 | Lower | Other | 9.97 | 17.12 | Wet Bar, Hardwood Floor |
| Room 2 | Lower | Foyer | 7.22 | 9.38 | Tile Floor, Closet |
| Room 3 | Lower | Bedroom | 9.64 | 9.48 | |
| Room 4 | Lower | Recreatio | 18.4 | 26.93 | Hardwood Floor, Heated Floor |
| Room 5 | Lower | Bathroom | 8.89 | 10.1 | Tile Floor, Heated Floor, 4 Pc Bath |
| Room 6 | Main | Kitchen | 9.97 | 18.96 | Stone Floor, Double Sink, Stainless Steel Appl |
| Room 7 | Main | Living Ro | 18.83 | 16.1 | Walk-Out, Hardwood Floor |
| Room 8 | Main | Dining Ro | 28.57 | 12.63 | Hardwood Floor, Walk-Out |
| Room 9 | Second | Office | 10.63 | 12.4 | Hardwood Floor, Cathedral Ceiling(s), Beamed Ceilings |
| Room 10 | Second | Bedroom | 16.33 | 1210.32 | Hardwood Floor, Cathedral Ceiling(s), Beamed Ceilings |
| Room 11 | Second | Primary B | 12 | 19.38 | Hardwood Floor, Cathedral Ceiling(s), Beamed Ceilings |
| Room 12 | Second | Bathroom | 14.89 | 11.81 | 4 Pc Ensuite, Stone Floor, Walk-Out |
| Washroom Type | No. of Pieces | Level |
| Washroom Type 1 | 4 | Lower |
| Washroom Type 2 | 2 | Main |
| Washroom Type 3 | 4 | Second |
| Washroom Type 4 | 4 | Second |
| Washroom Type 5 | 0 |
| Total Area: | 0.00 |
| Approximatly Age: | 16-30 |
| Property Type: | Detached |
| Style: | Log |
| Exterior: | Log, Wood |
| Garage Type: | Attached |
| (Parking/)Drive: | Private |
| Drive Parking Spaces: | 8 |
| Park #1 | |
| Parking Type: | Private |
| Park #2 | |
| Parking Type: | Private |
| Pool: | None |
| Approximatly Age: | 16-30 |
| Approximatly Square Footage: | 2500-3000 |
| CAC Included: | N |
| Water Included: | N |
| Cabel TV Included: | N |
| Common Elements Included: | N |
| Heat Included: | N |
| Parking Included: | N |
| Condo Tax Included: | N |
| Building Insurance Included: | N |
| Fireplace/Stove: | N |
| Heat Type: | Radiant |
| Central Air Conditioning: | Other |
| Central Vac: | Y |
| Laundry Level: | Syste |
| Ensuite Laundry: | F |
| Elevator Lift: | False |
| Sewers: | Septic |
| Water: | Comm Well |
| Water Supply Types: | Comm Well |
| Utilities-Cable: | A |
| Utilities-Hydro: | Y |
$
%
Years
This calculator is for demonstration purposes only. Always consult a professional
financial advisor before making personal financial decisions.
| Although the information displayed is believed to be accurate, no warranties or representations are made of any kind. |
| RE/MAX HALLMARK CHAY REALTY |
- Listing -1 of 0
|
|

Zulakha Ghafoor
Sales Representative
Dir:
647-269-9646
Bus:
416.898.8932
Fax:
647.955.1168
| Virtual Tour | Book Showing | Email a Friend |
Jump To:
At a Glance:
| Type: | Freehold - Detached |
| Area: | Simcoe |
| Municipality: | Oro-Medonte |
| Neighbourhood: | Horseshoe Valley |
| Style: | Log |
| Lot Size: | x 165.12(Feet) |
| Approximate Age: | 16-30 |
| Tax: | $7,399.63 |
| Maintenance Fee: | $0 |
| Beds: | 2+1 |
| Baths: | 4 |
| Garage: | 0 |
| Fireplace: | N |
| Air Conditioning: | |
| Pool: | None |
Locatin Map:
Payment Calculator:

Listing added to your favorite list
Looking for resale homes?

By agreeing to Terms of Use, you will have ability to search up to 311343 listings and access to richer information than found on REALTOR.ca through my website.



