$2,745,000
Available - For Sale
Listing ID: W12141575
504 Riverside Driv , Toronto, M6S 4B5, Toronto
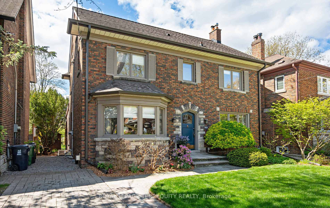
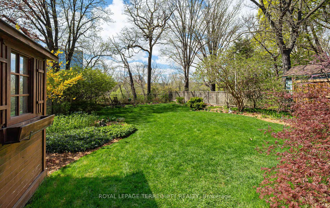
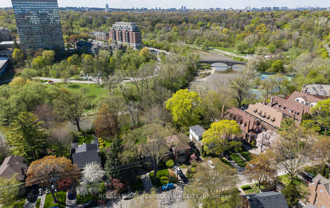
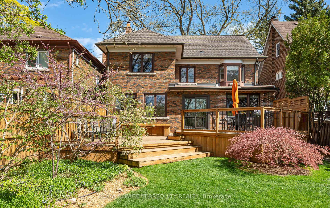
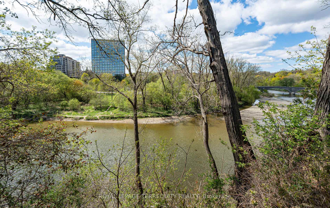
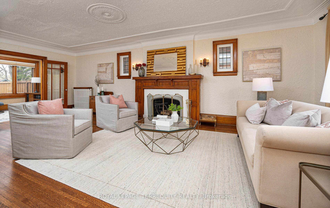
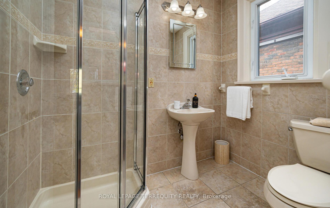
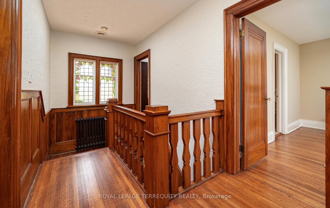
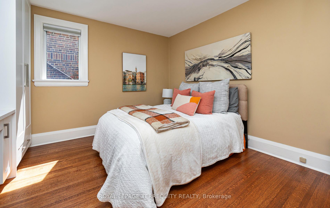
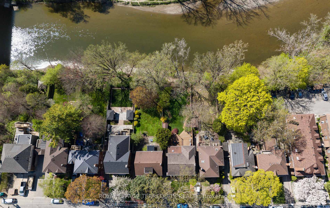
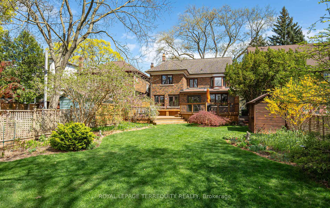
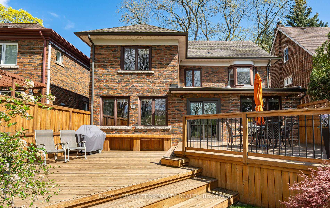
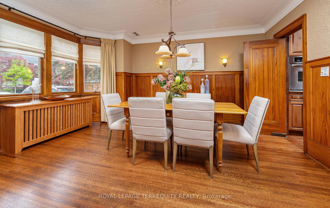
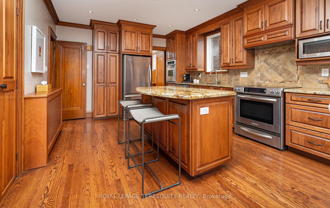
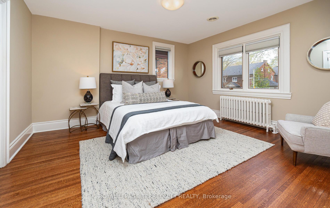
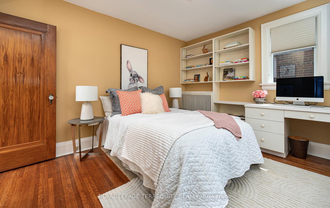
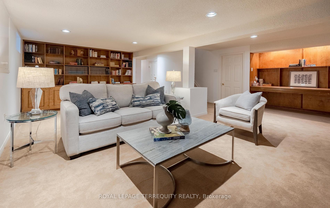
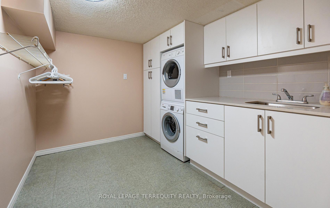
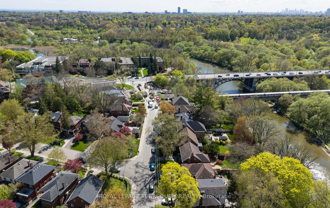
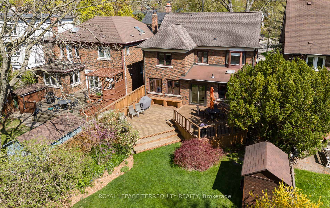

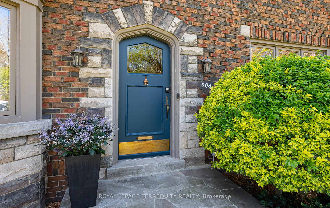
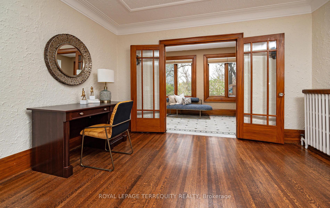

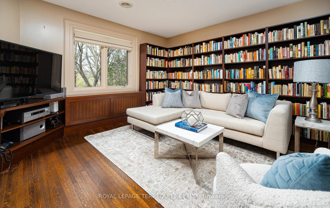
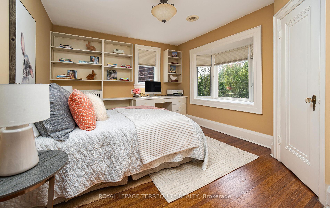
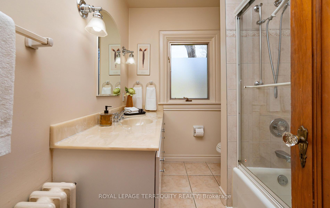
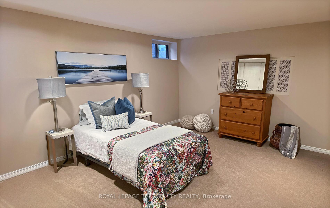

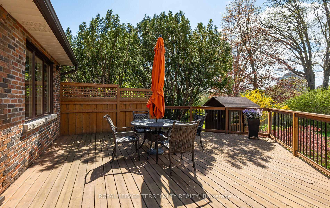
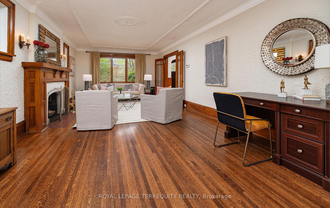
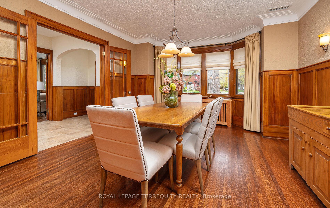
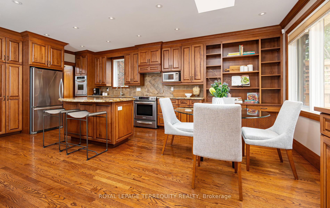
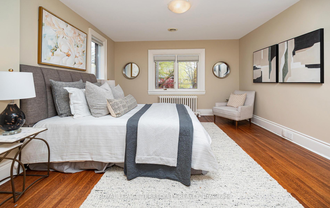
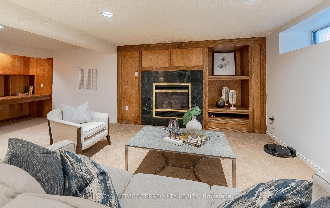
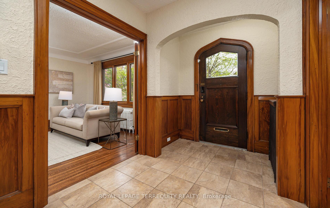
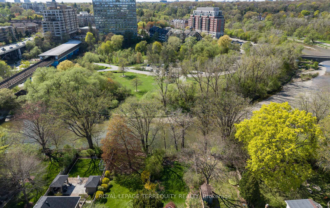
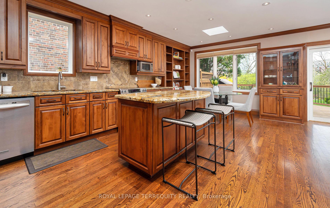
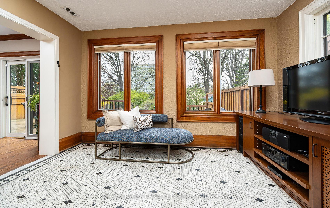
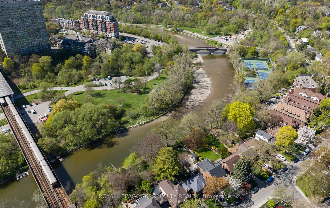

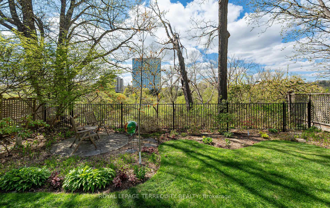
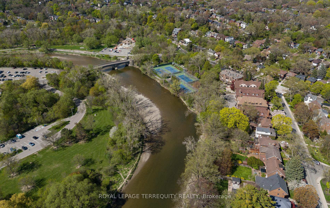
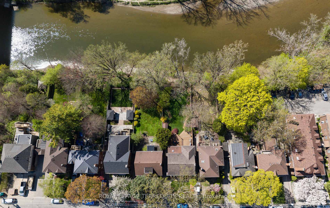
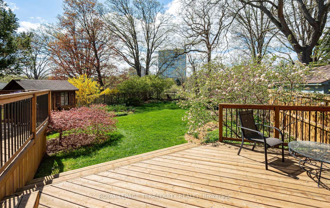
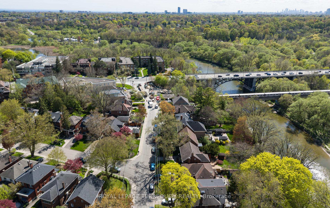
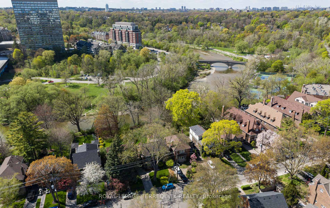
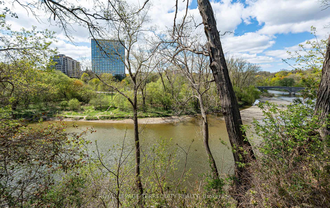
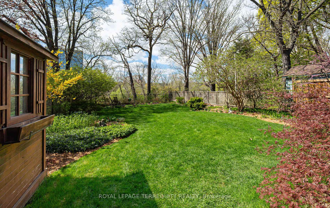
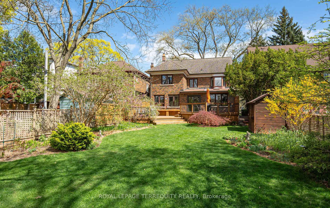
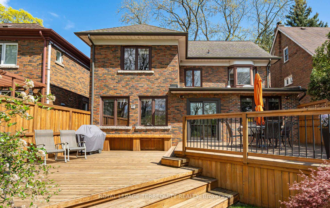
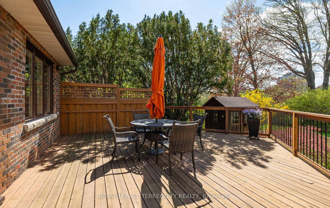
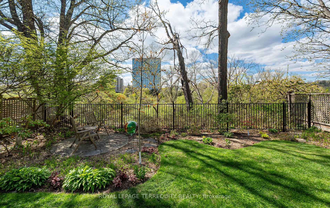
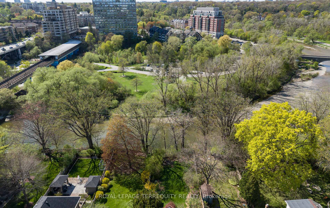
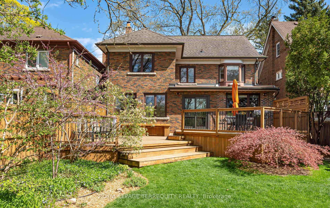
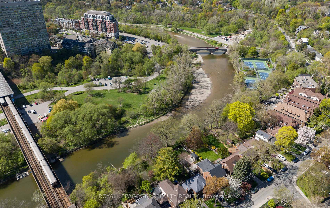
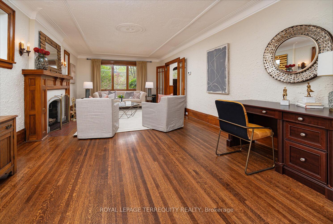
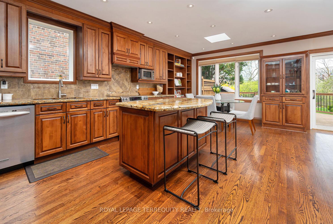
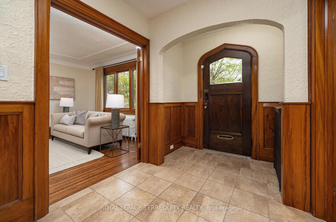
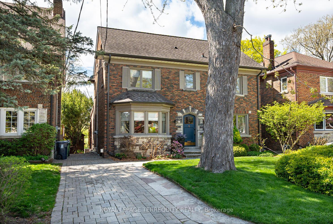
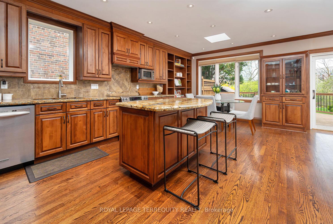
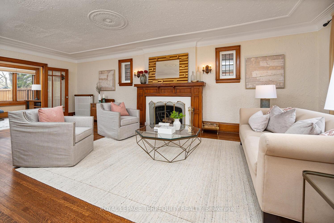

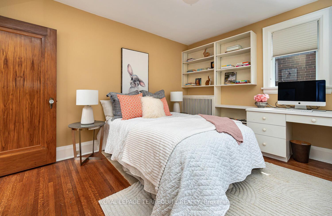

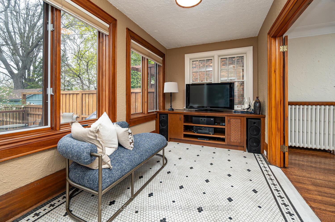
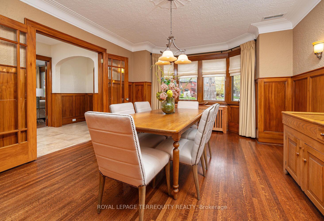
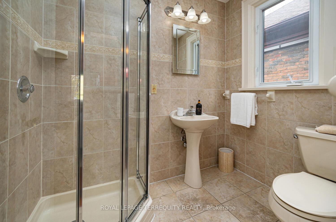

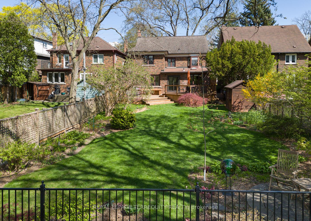
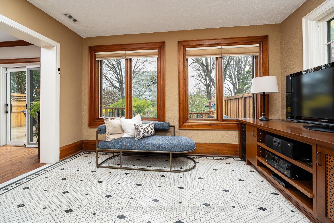
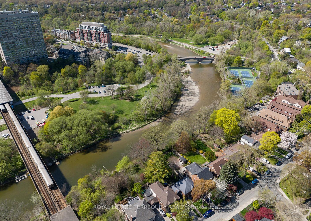
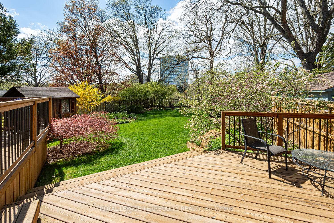
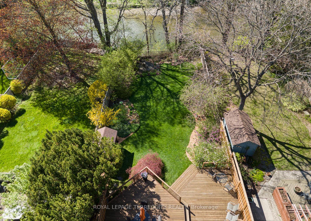
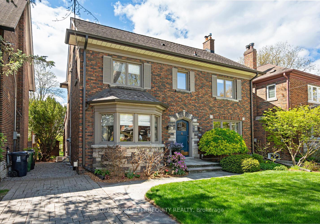

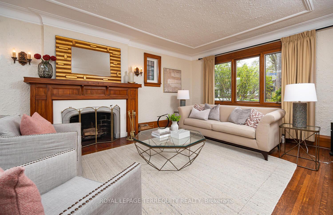
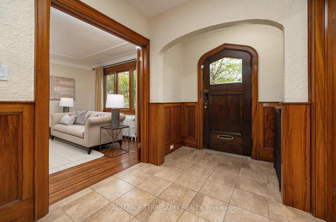
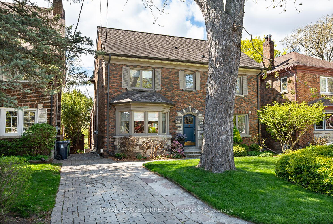
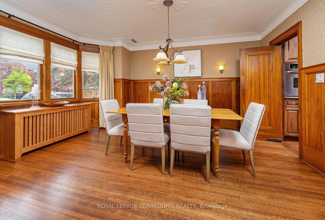
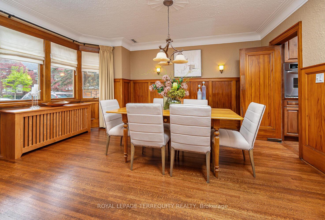
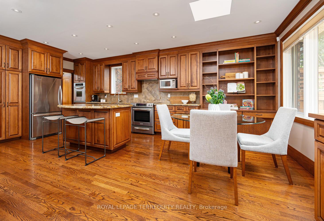
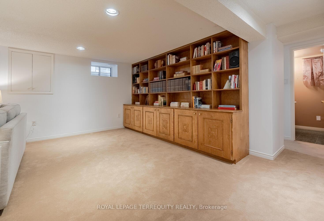
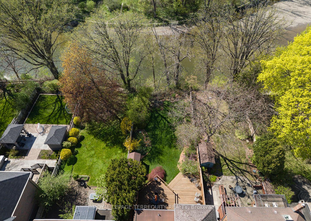
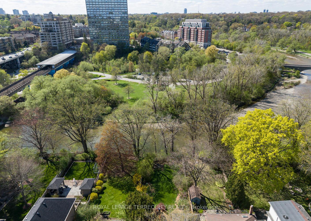
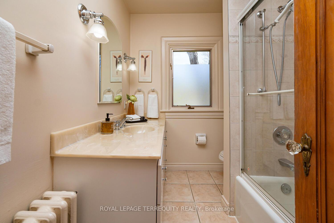
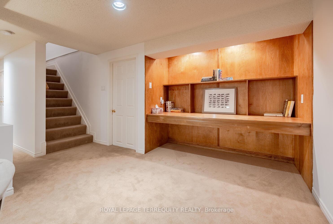
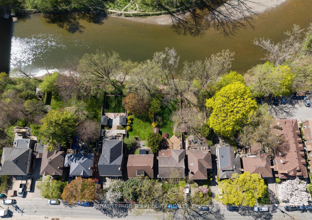
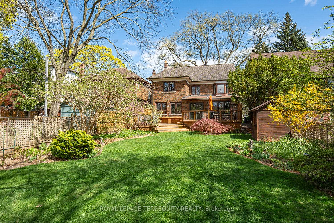
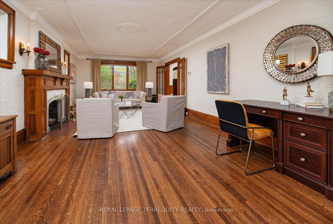
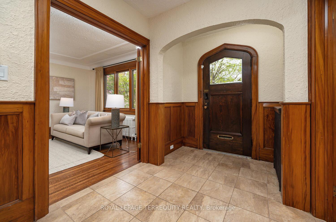
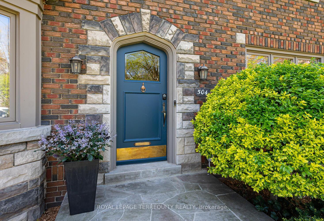
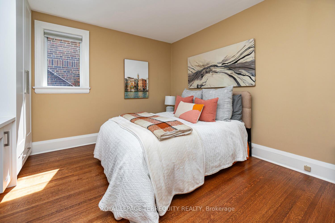
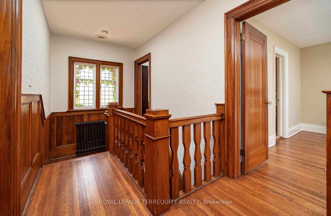
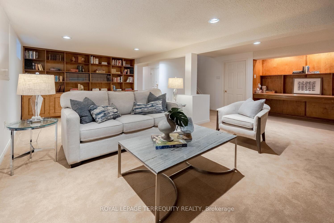
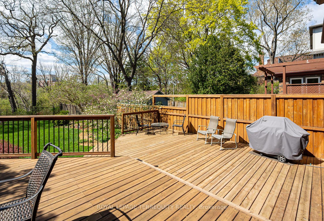
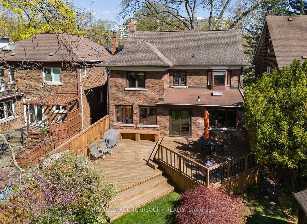
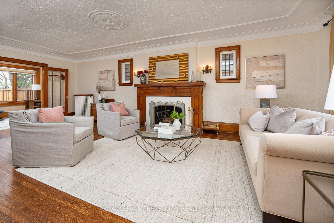
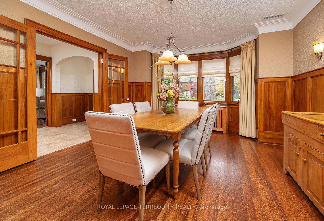
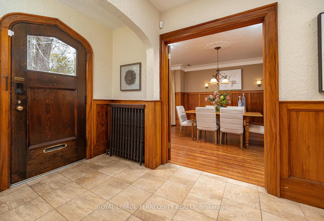
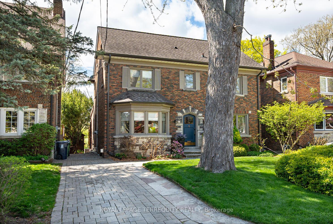
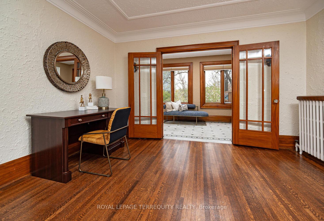
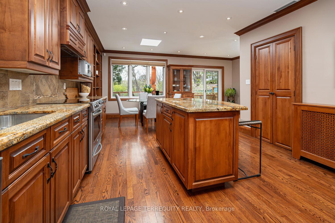
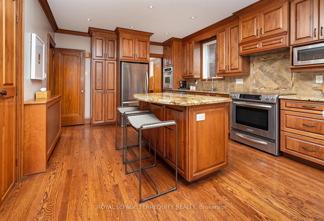
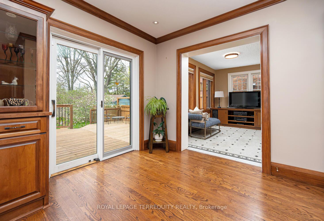
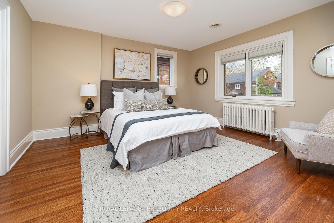
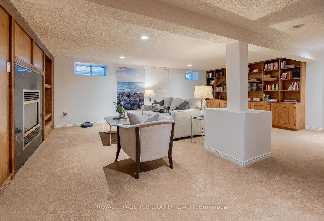
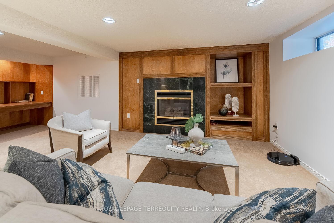
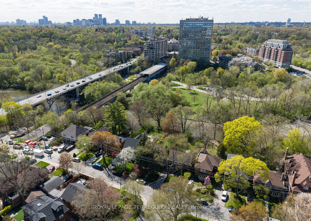
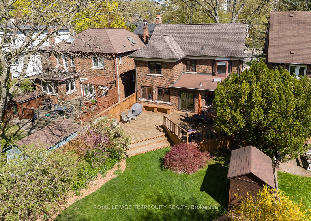
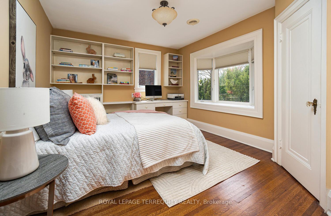
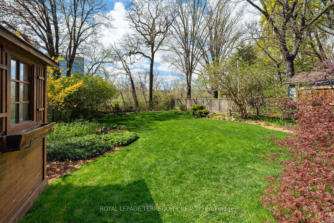
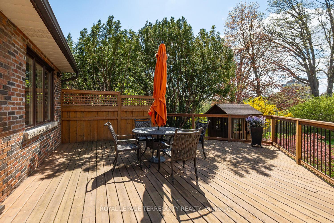

















































































































| Nestled in a truly glorious setting backing onto the Humber River & Etienne Brûlé Park, this stunning 1931 solid brick Georgian center-hall home offers timeless elegance, exceptional space, and breathtaking natural surroundings. Nature lovers will be enchanted by the lush greenery, majestic trees & the symphony of birds that surround this fully fenced ravine lot. With 4+1 generously sized bedrooms each with excellent closet space--this sun-filled home is perfectly suited for families. The elegant primary suite features a 3-piece ensuite & a spacious walk-in closet. The gracious formal living room boasts a wood-burning fireplace & gleaming hardwood floors. Entertain in style in the formal dining room complete with classic wainscoting & a bay window. Pristine original woodwork is maintained beautifully! The heart of the home is a spacious kitchen with wood cabinetry, built-in bookshelves & a lovely breakfast area with stunning garden views. A charming main floor den overlooks the landscaped backyard & offers a serene place to relax year-round. The fully finished basement provides superb functionality with a large family rec room featuring wall-to-wall built-in bookshelves, a built-in desk & a wall unit-ideal for work or play. An additional bdrm & 3-piece bath make a perfect in-law or nanny suite, while the large laundry room adds convenience. The professionally landscaped front & back yards are beautifully maintained with mature plantings & an inground irrigation system. At the edge of the property, prepare to be awed by the spectacular scenery of the Humber River & Etienne Brûlé Park--an extraordinary urban escape. Enjoy an excellent walk score with easy access to Bloor Street, subway, Humber River trails & the historic Old Mill Restaurant. Just minutes from downtown, the airport, High Park, Bloor West Village-this location offers the perfect blend of nature, convenience & community. |
| Price | $2,745,000 |
| Taxes: | $12438.88 |
| Occupancy: | Owner |
| Address: | 504 Riverside Driv , Toronto, M6S 4B5, Toronto |
| Directions/Cross Streets: | Bloor and Jane |
| Rooms: | 9 |
| Rooms +: | 2 |
| Bedrooms: | 4 |
| Bedrooms +: | 1 |
| Family Room: | T |
| Basement: | Walk-Up, Finished |
| Level/Floor | Room | Length(ft) | Width(ft) | Descriptions | |
| Room 1 | Ground | Living Ro | 25.42 | 12.99 | French Doors, Hardwood Floor, Fireplace |
| Room 2 | Ground | Dining Ro | 14.99 | 12.56 | Hardwood Floor, Wainscoting, French Doors |
| Room 3 | Ground | Kitchen | 20.7 | 12.53 | Centre Island, Stainless Steel Appl, Hardwood Floor |
| Room 4 | Ground | Breakfast | 8.82 | 12 | W/O To Yard, Skylight, Hardwood Floor |
| Room 5 | Ground | Den | 7.45 | 12.99 | Tile Floor, Overlooks Backyard, Casement Windows |
| Room 6 | Second | Primary B | 12.89 | 14.07 | 3 Pc Ensuite, Walk-In Closet(s), Hardwood Floor |
| Room 7 | Second | Bedroom | 12.63 | 11.05 | B/I Closet, B/I Desk, Hardwood Floor |
| Room 8 | Second | Bedroom | 12.63 | 11.78 | Closet, Bay Window, Hardwood Floor |
| Room 9 | Second | Family Ro | 13.19 | 13.05 | Overlooks Backyard, Casement Windows, Hardwood Floor |
| Room 10 | Basement | Recreatio | 21.35 | 22.63 | Broadloom, B/I Bookcase, Pot Lights |
| Room 11 | Basement | Bedroom | 11.91 | 12.82 | Broadloom, W/W Closet, Pot Lights |
| Room 12 | Basement | Laundry | 10.27 | 8.04 | B/I Closet, Laundry Sink, Custom Backsplash |
| Room 13 | Basement | Utility R | 12.99 | 14.79 | Concrete Floor, Sump Pump, Combined w/Workshop |
| Washroom Type | No. of Pieces | Level |
| Washroom Type 1 | 4 | Second |
| Washroom Type 2 | 3 | Second |
| Washroom Type 3 | 3 | Basement |
| Washroom Type 4 | 0 | |
| Washroom Type 5 | 0 |
| Total Area: | 0.00 |
| Approximatly Age: | 51-99 |
| Property Type: | Detached |
| Style: | 2-Storey |
| Exterior: | Brick |
| Garage Type: | None |
| (Parking/)Drive: | Private |
| Drive Parking Spaces: | 3 |
| Park #1 | |
| Parking Type: | Private |
| Park #2 | |
| Parking Type: | Private |
| Pool: | None |
| Other Structures: | Garden Shed |
| Approximatly Age: | 51-99 |
| Approximatly Square Footage: | 2000-2500 |
| Property Features: | Fenced Yard, Park |
| CAC Included: | N |
| Water Included: | N |
| Cabel TV Included: | N |
| Common Elements Included: | N |
| Heat Included: | N |
| Parking Included: | N |
| Condo Tax Included: | N |
| Building Insurance Included: | N |
| Fireplace/Stove: | Y |
| Heat Type: | Water |
| Central Air Conditioning: | Central Air |
| Central Vac: | N |
| Laundry Level: | Syste |
| Ensuite Laundry: | F |
| Sewers: | Sewer |
$
%
Years
This calculator is for demonstration purposes only. Always consult a professional
financial advisor before making personal financial decisions.
| Although the information displayed is believed to be accurate, no warranties or representations are made of any kind. |
| ROYAL LEPAGE TERREQUITY REALTY |
- Listing -1 of 0
|
|

Zulakha Ghafoor
Sales Representative
Dir:
647-269-9646
Bus:
416.898.8932
Fax:
647.955.1168
| Virtual Tour | Book Showing | Email a Friend |
Jump To:
At a Glance:
| Type: | Freehold - Detached |
| Area: | Toronto |
| Municipality: | Toronto W02 |
| Neighbourhood: | Lambton Baby Point |
| Style: | 2-Storey |
| Lot Size: | x 190.00(Feet) |
| Approximate Age: | 51-99 |
| Tax: | $12,438.88 |
| Maintenance Fee: | $0 |
| Beds: | 4+1 |
| Baths: | 3 |
| Garage: | 0 |
| Fireplace: | Y |
| Air Conditioning: | |
| Pool: | None |
Locatin Map:
Payment Calculator:

Listing added to your favorite list
Looking for resale homes?

By agreeing to Terms of Use, you will have ability to search up to 311343 listings and access to richer information than found on REALTOR.ca through my website.



