$1,199,000
Available - For Sale
Listing ID: W12151616
3 Jasmine Road , Toronto, M9M 2P8, Toronto
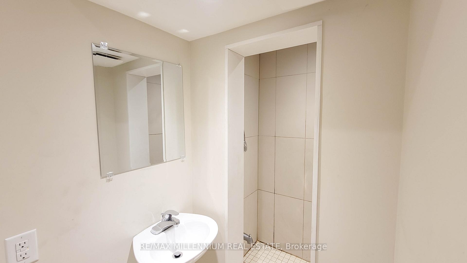

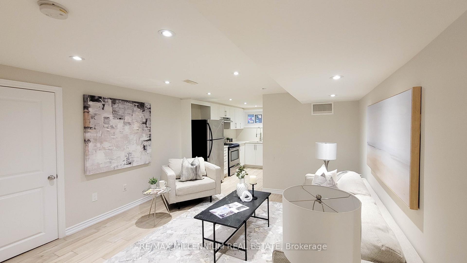
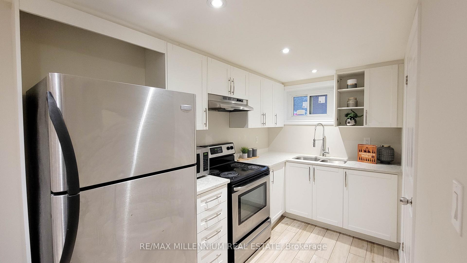
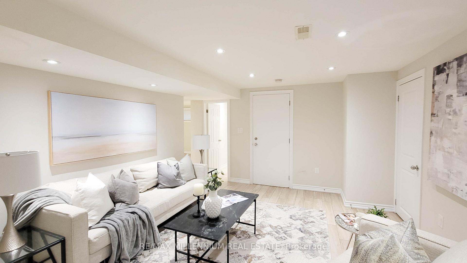
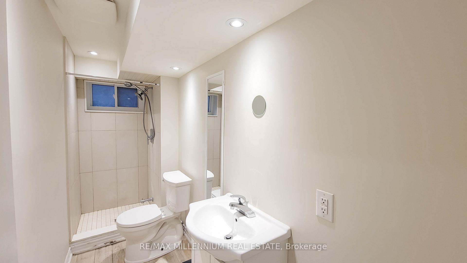
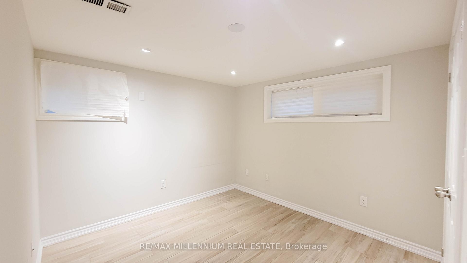
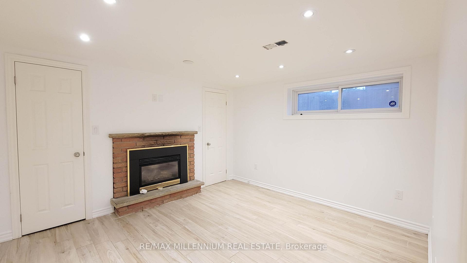
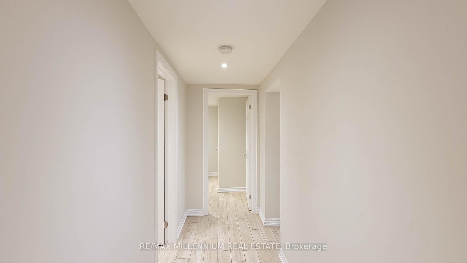
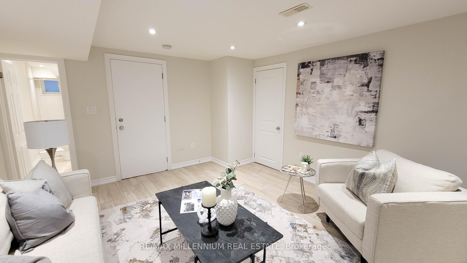
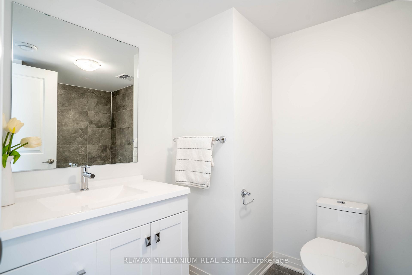
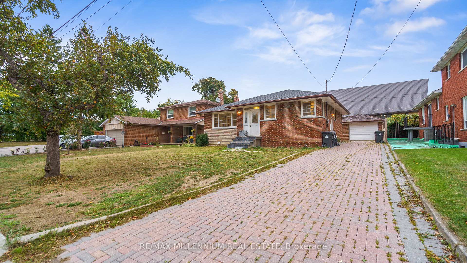
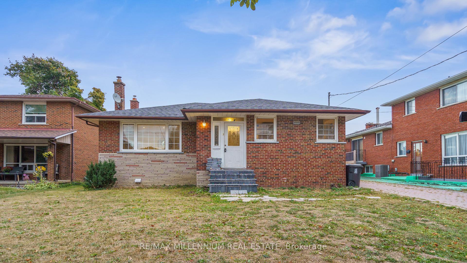
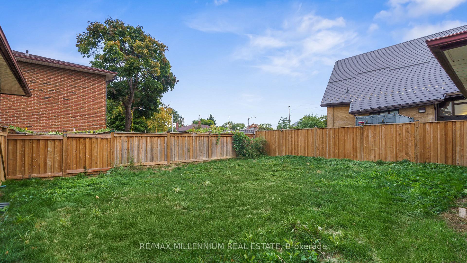
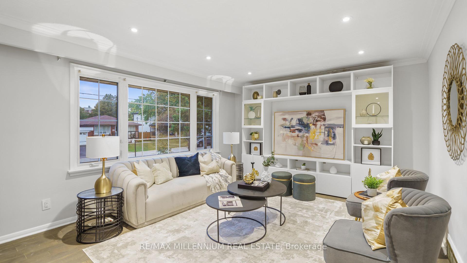
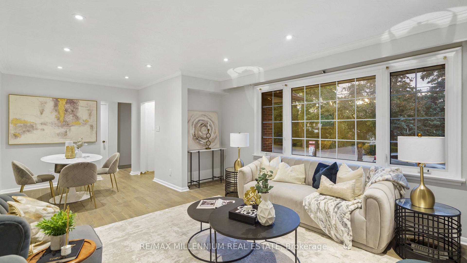
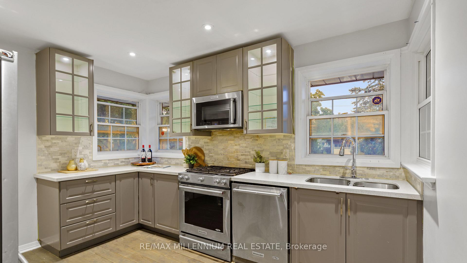
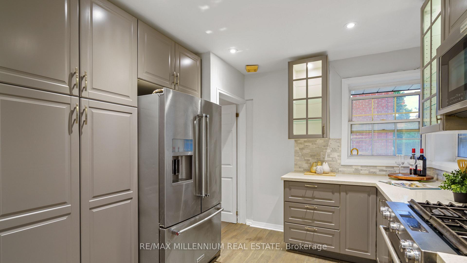
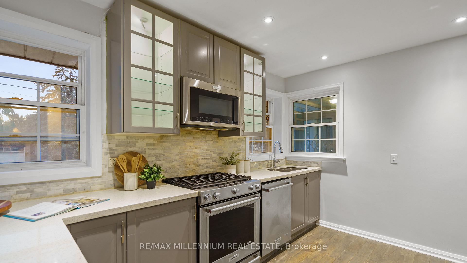
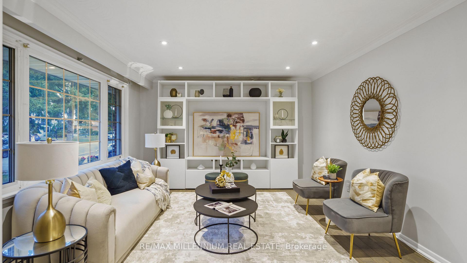
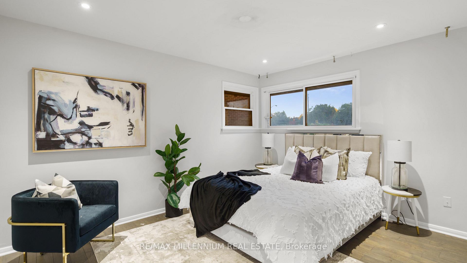
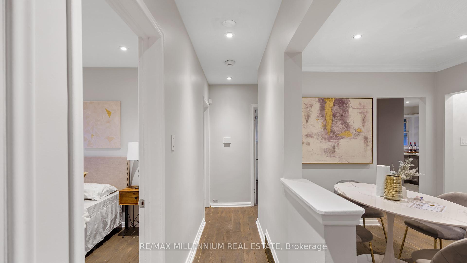
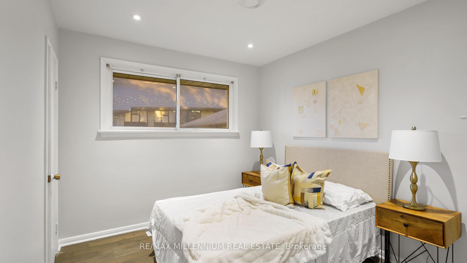
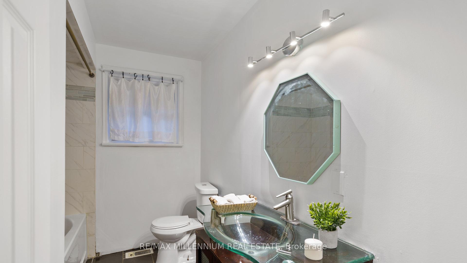
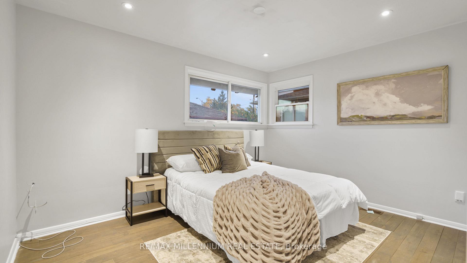
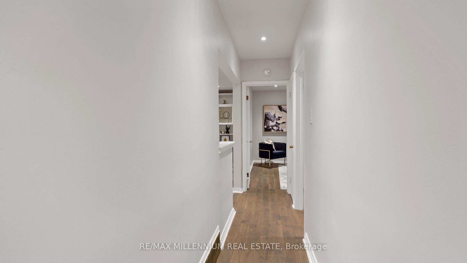
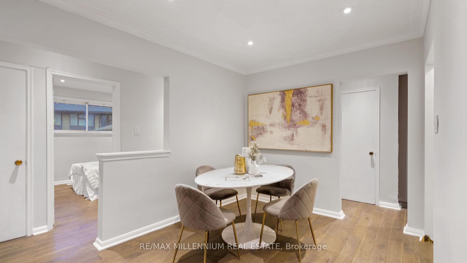
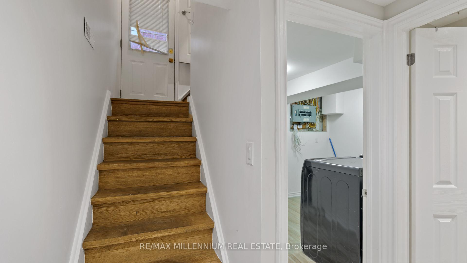

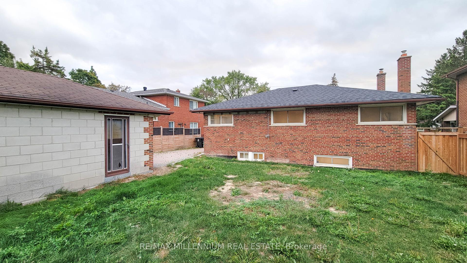






























| Beautiful Detached Home in PRIME area. Newly Renovated With Large Size Kitchen. Amazing Opportunity To Be Able To Own In A Prestige Area. Close To Highway 401, Busy plaza with major retail stores steps away! Excellent Location To Raise A Family Nearby School. separate entrance basement apartment that can be rented out for extra income. Large Size 3+3 Bedrooms. Separate Entrance To Basement Apartment With Amazing Layout 2 Beds One Area Can Potentially Turn Into A Third Bedroom. 2 Bathrooms. Great Opportunity For Builders, Investors To Own. Bonus Free Standing Garage! Huge driveway And Bonus Basement Is Newly Renovated With Pot Lights Throughout The House And New Appliances, New Kitchen Quartz Countertop With Newly Painted Cabinets and Currently has A+ tenants who pay the rent on time always and treat the property great. The contract is open they are ok to stay or leave! Come See This Amazing Investment Opportunity for yourself You Won't Be Disappointed! |
| Price | $1,199,000 |
| Taxes: | $4367.89 |
| Occupancy: | Tenant |
| Address: | 3 Jasmine Road , Toronto, M9M 2P8, Toronto |
| Directions/Cross Streets: | Weston Rd/Hwy 401 |
| Rooms: | 3 |
| Bedrooms: | 3 |
| Bedrooms +: | 0 |
| Family Room: | T |
| Basement: | Apartment, Finished |
| Level/Floor | Room | Length(ft) | Width(ft) | Descriptions | |
| Room 1 | Main | Family Ro | |||
| Room 2 | Main | Bathroom | |||
| Room 3 | Main | Dining Ro | |||
| Room 4 | Basement | Bedroom 3 | |||
| Room 5 | Basement | Breakfast | |||
| Room 6 | Basement | Dining Ro | |||
| Room 7 | Basement | Bedroom 2 | |||
| Room 8 | Main | Bedroom 3 | |||
| Room 9 | Main | Bedroom 2 | |||
| Room 10 | Main | Breakfast |
| Washroom Type | No. of Pieces | Level |
| Washroom Type 1 | 3 | Upper |
| Washroom Type 2 | 3 | Lower |
| Washroom Type 3 | 3 | Lower |
| Washroom Type 4 | 0 | |
| Washroom Type 5 | 0 |
| Total Area: | 0.00 |
| Property Type: | Detached |
| Style: | Bungalow |
| Exterior: | Brick |
| Garage Type: | Detached |
| (Parking/)Drive: | Available |
| Drive Parking Spaces: | 3 |
| Park #1 | |
| Parking Type: | Available |
| Park #2 | |
| Parking Type: | Available |
| Pool: | None |
| Approximatly Square Footage: | 5000 + |
| CAC Included: | N |
| Water Included: | N |
| Cabel TV Included: | N |
| Common Elements Included: | N |
| Heat Included: | N |
| Parking Included: | N |
| Condo Tax Included: | N |
| Building Insurance Included: | N |
| Fireplace/Stove: | Y |
| Heat Type: | Forced Air |
| Central Air Conditioning: | Central Air |
| Central Vac: | N |
| Laundry Level: | Syste |
| Ensuite Laundry: | F |
| Sewers: | Sewer |
| Utilities-Cable: | Y |
| Utilities-Hydro: | Y |
$
%
Years
This calculator is for demonstration purposes only. Always consult a professional
financial advisor before making personal financial decisions.
| Although the information displayed is believed to be accurate, no warranties or representations are made of any kind. |
| RE/MAX MILLENNIUM REAL ESTATE |
- Listing -1 of 0
|
|

Zulakha Ghafoor
Sales Representative
Dir:
647-269-9646
Bus:
416.898.8932
Fax:
647.955.1168
| Book Showing | Email a Friend |
Jump To:
At a Glance:
| Type: | Freehold - Detached |
| Area: | Toronto |
| Municipality: | Toronto W05 |
| Neighbourhood: | Humbermede |
| Style: | Bungalow |
| Lot Size: | x 107.75(Feet) |
| Approximate Age: | |
| Tax: | $4,367.89 |
| Maintenance Fee: | $0 |
| Beds: | 3 |
| Baths: | 3 |
| Garage: | 0 |
| Fireplace: | Y |
| Air Conditioning: | |
| Pool: | None |
Locatin Map:
Payment Calculator:

Listing added to your favorite list
Looking for resale homes?

By agreeing to Terms of Use, you will have ability to search up to 311343 listings and access to richer information than found on REALTOR.ca through my website.



