$518,888
Available - For Sale
Listing ID: N12151627
2 Dunsheath Way , Markham, L6B 1N3, York
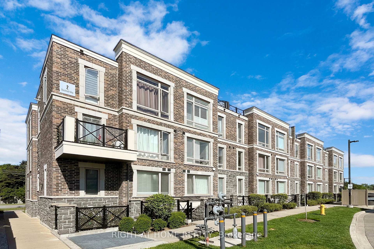
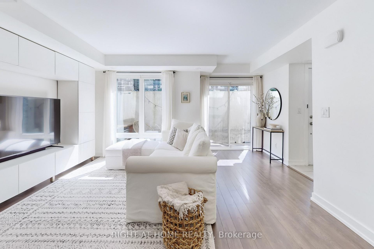
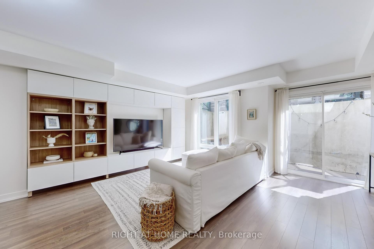
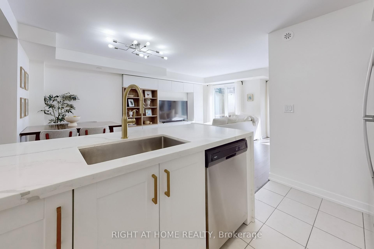
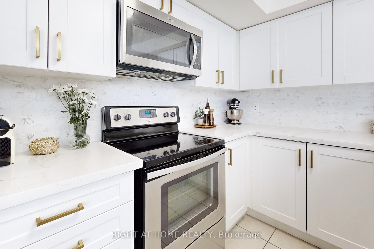
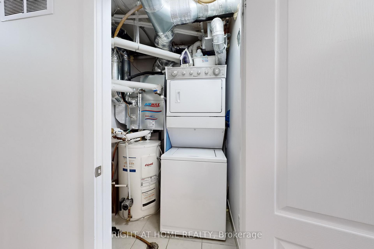
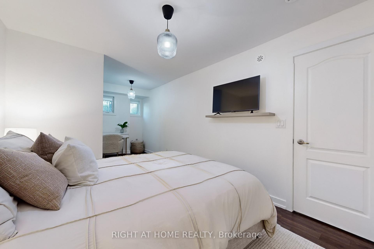
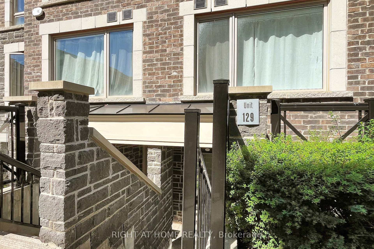
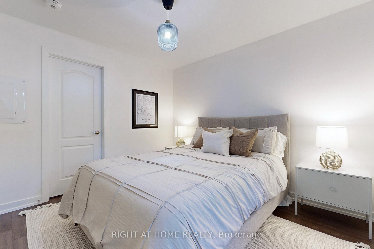
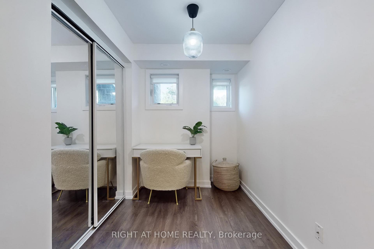
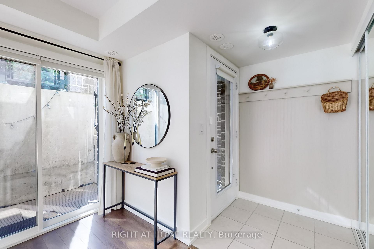
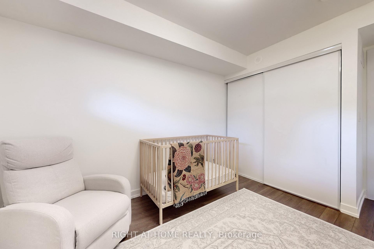
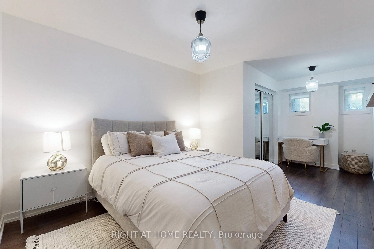
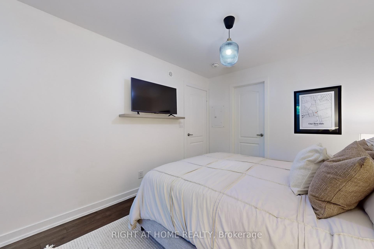
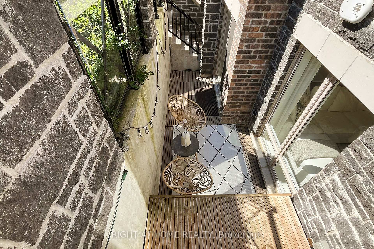
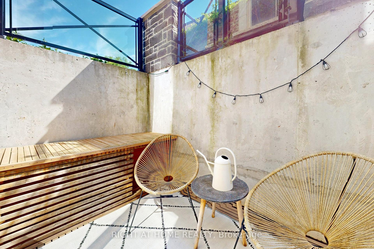
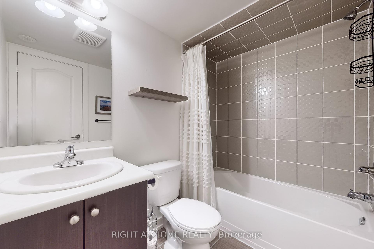
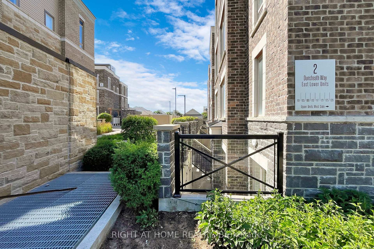
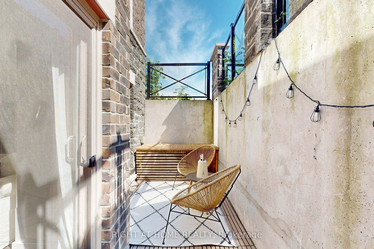
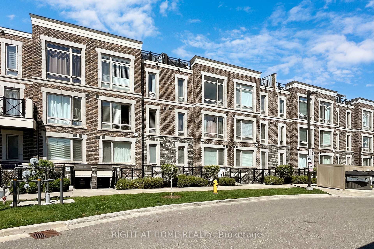

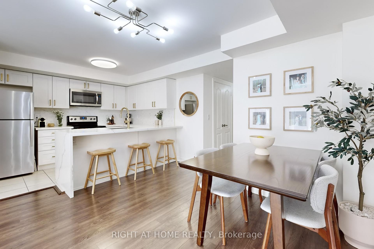
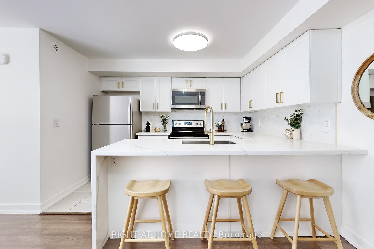
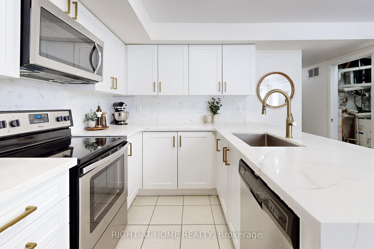
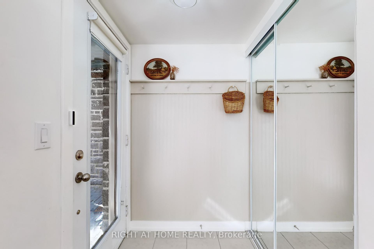
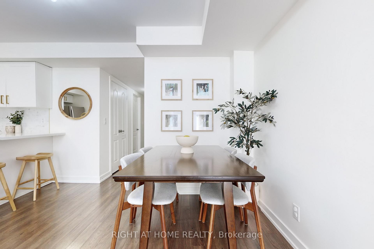
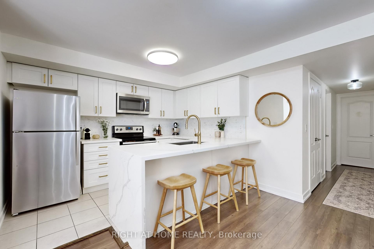
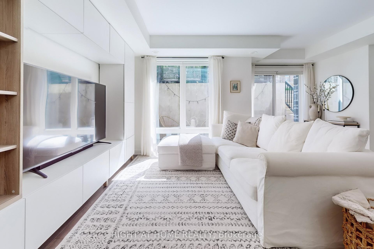
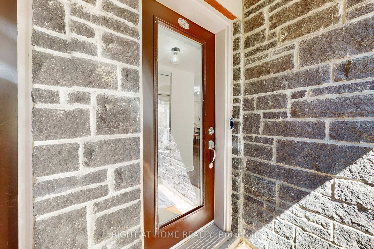
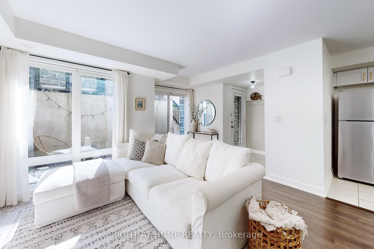
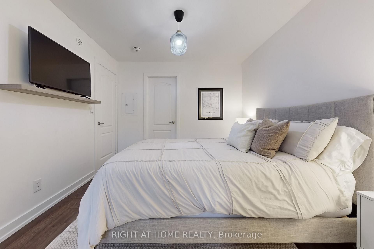
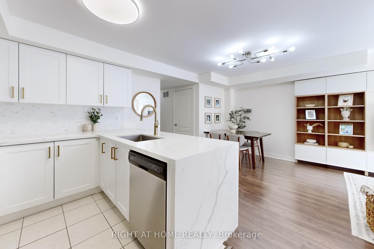
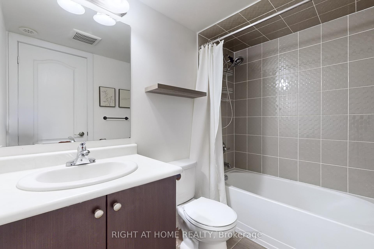
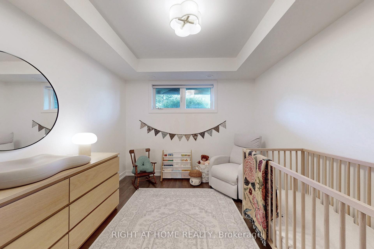
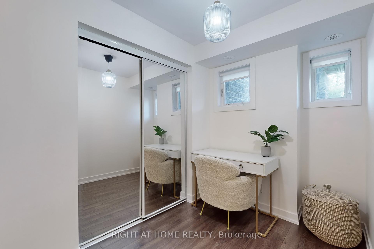
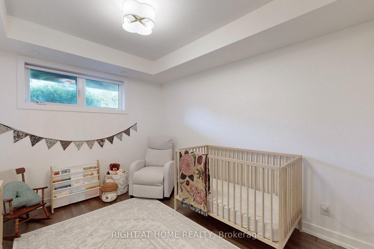
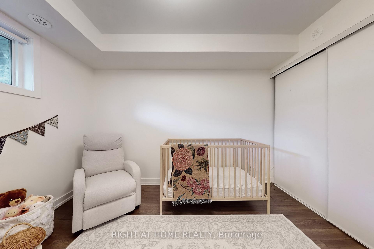
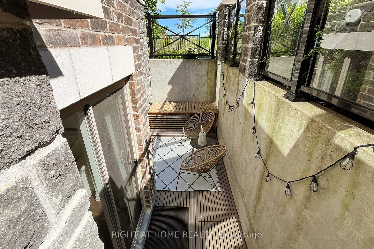






































| Welcome to this stunning 2-bedroom, 2-bathroom stacked townhome located in a vibrant, family-friendly neighborhood. This east-facing unit is bathed in natural sunlight throughout the day, creating a warm and inviting atmosphere. Step outside to your own private, oversized terrace perfect for outdoor dining, entertaining, or simply relaxing in the sun. The upgraded kitchen boasts modern stainless-steel appliances, a sleek quartz waterfall countertop, and ample cabinet space. Enjoy elegant hardwood flooring throughout the unit, providing both style and durability. The spacious living room features a built-in entertainment unit, maximizing space and functionality. Both bedrooms are well-sized with generous closet space, ideal for a young couple or growing family. The unit includes convenient in-suite laundry with a stacked washer and dryer for added ease. Parking is never an issue with two underground side-by-side spots located just steps from the garage entry. Additional storage is available within the unit for all your organizational needs. Located near major highways, commuting is a breeze. Enjoy the convenience of nearby SmartCentres for shopping, dining, and everyday essentials. Markham Stouffville Hospital is just minutes away, adding peace of mind for families. This home is surrounded by lush green spaces and parks, making it ideal for outdoor activities. Experience modern living with a community feels in this beautifully maintained home. Don't miss your chance to own this bright, upgraded, and move-in-ready townhome! |
| Price | $518,888 |
| Taxes: | $2752.24 |
| Assessment Year: | 2024 |
| Occupancy: | Owner |
| Address: | 2 Dunsheath Way , Markham, L6B 1N3, York |
| Postal Code: | L6B 1N3 |
| Province/State: | York |
| Directions/Cross Streets: | Hwy 7 & Ninth Line |
| Level/Floor | Room | Length(ft) | Width(ft) | Descriptions | |
| Room 1 | Main | Living Ro | 13.12 | 12.46 | Hardwood Floor, Open Concept, W/O To Terrace |
| Room 2 | Main | Dining Ro | 10.5 | 6.56 | Hardwood Floor, Combined w/Living |
| Room 3 | Main | Kitchen | 8.2 | 11.15 | Ceramic Floor, Stainless Steel Appl, Quartz Counter |
| Room 4 | Main | Primary B | 9.84 | 19.35 | Hardwood Floor, Large Closet, 4 Pc Ensuite |
| Room 5 | Main | Bedroom 2 | 9.51 | 11.15 | Hardwood Floor, B/I Desk, Closet |
| Washroom Type | No. of Pieces | Level |
| Washroom Type 1 | 4 | Main |
| Washroom Type 2 | 4 | Main |
| Washroom Type 3 | 0 | |
| Washroom Type 4 | 0 | |
| Washroom Type 5 | 0 |
| Total Area: | 0.00 |
| Washrooms: | 2 |
| Heat Type: | Forced Air |
| Central Air Conditioning: | Central Air |
$
%
Years
This calculator is for demonstration purposes only. Always consult a professional
financial advisor before making personal financial decisions.
| Although the information displayed is believed to be accurate, no warranties or representations are made of any kind. |
| RIGHT AT HOME REALTY |
- Listing -1 of 0
|
|

Zulakha Ghafoor
Sales Representative
Dir:
647-269-9646
Bus:
416.898.8932
Fax:
647.955.1168
| Book Showing | Email a Friend |
Jump To:
At a Glance:
| Type: | Com - Condo Townhouse |
| Area: | York |
| Municipality: | Markham |
| Neighbourhood: | Cornell |
| Style: | Stacked Townhous |
| Lot Size: | x 0.00() |
| Approximate Age: | |
| Tax: | $2,752.24 |
| Maintenance Fee: | $372.53 |
| Beds: | 2 |
| Baths: | 2 |
| Garage: | 0 |
| Fireplace: | N |
| Air Conditioning: | |
| Pool: |
Locatin Map:
Payment Calculator:

Listing added to your favorite list
Looking for resale homes?

By agreeing to Terms of Use, you will have ability to search up to 311343 listings and access to richer information than found on REALTOR.ca through my website.



