$1,325,000
Available - For Sale
Listing ID: X12148467
11 Ascari Road , Manotick - Kars - Rideau Twp and Area, K4M 1C8, Ottawa
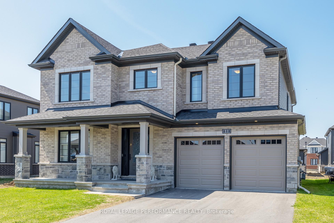
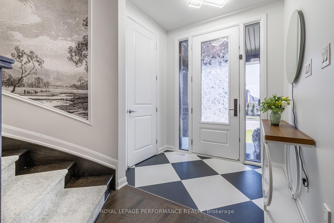
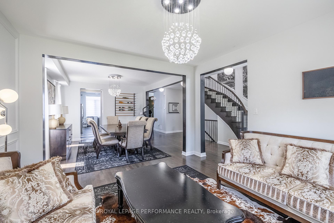
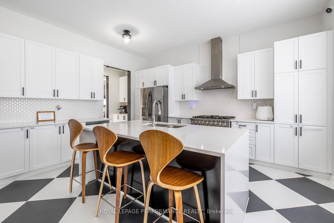

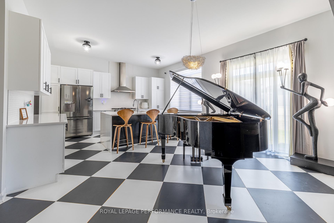
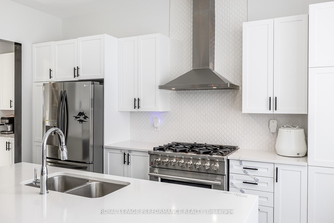
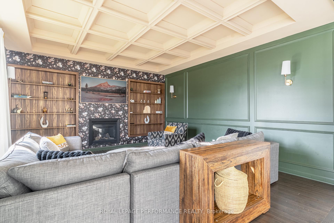

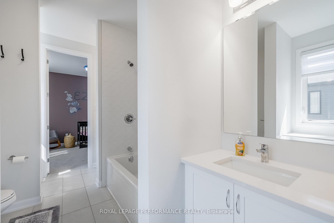

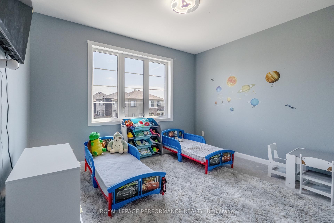
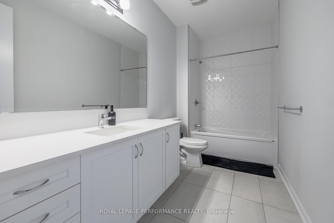
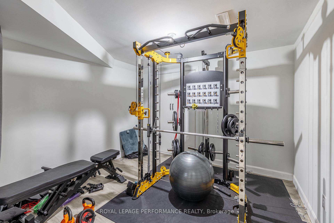
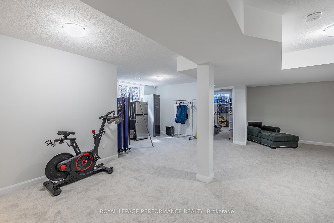
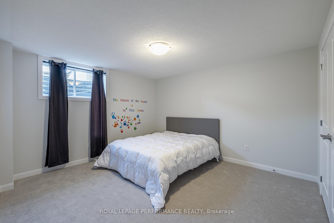
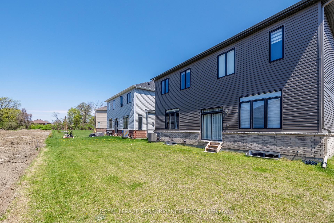

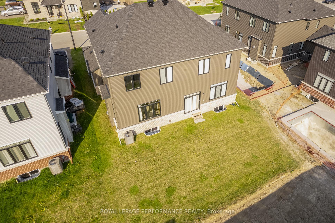
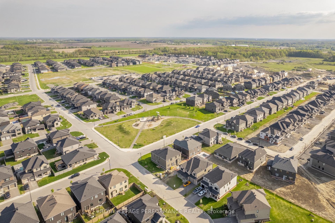
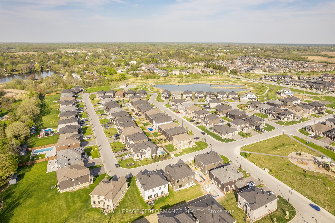
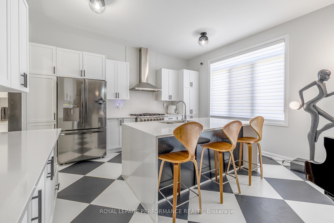
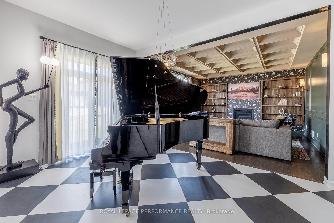
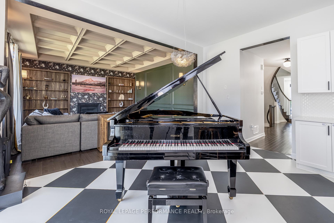
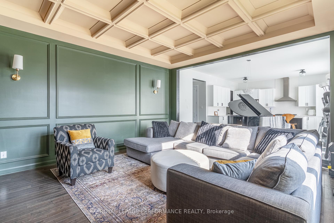
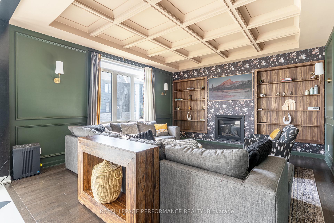
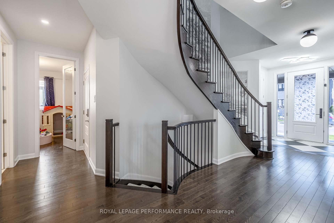
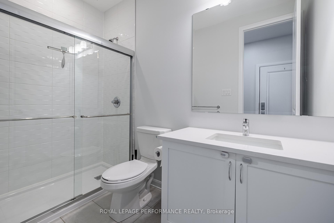
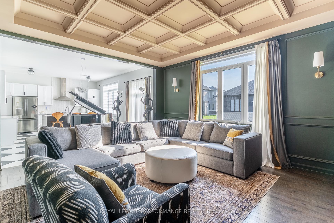
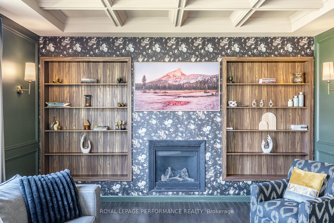
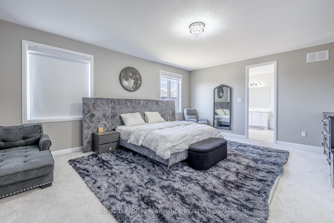
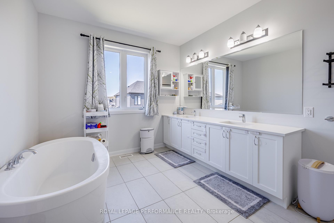
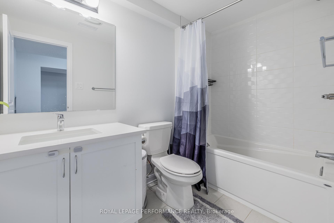
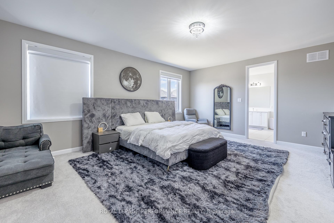
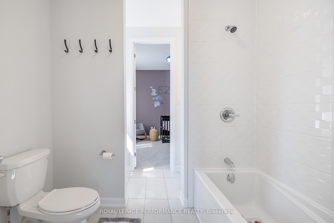
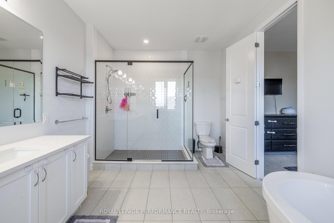
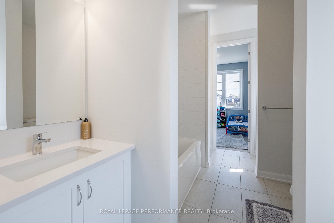

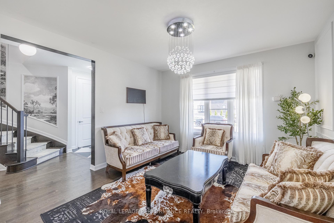
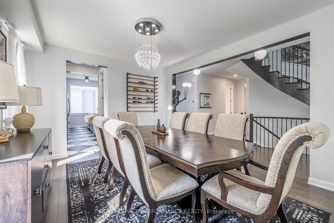
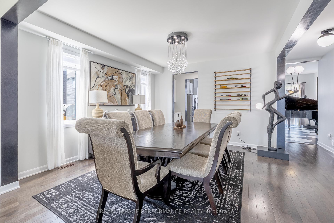
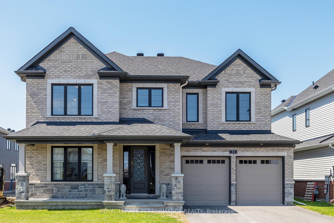
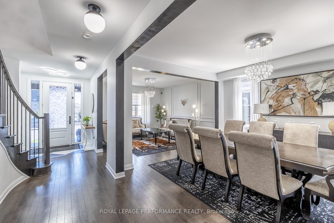
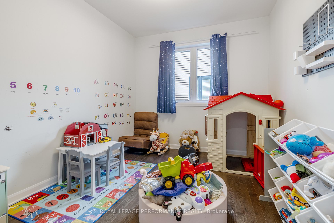
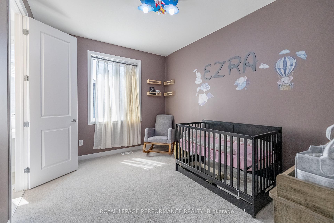
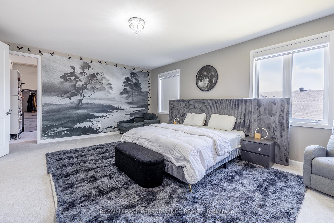
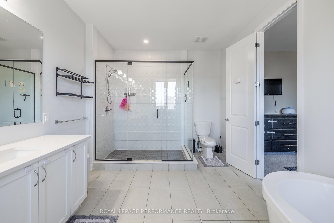
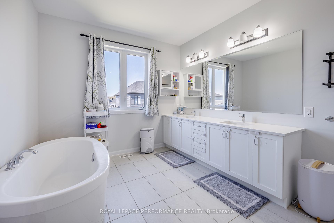
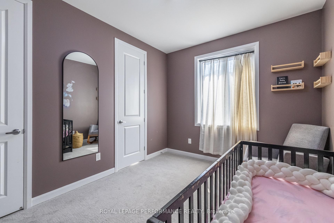
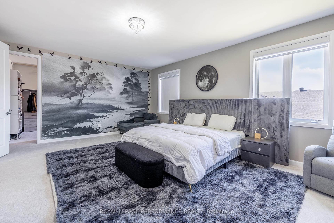
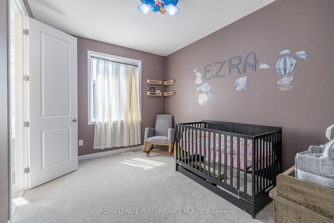
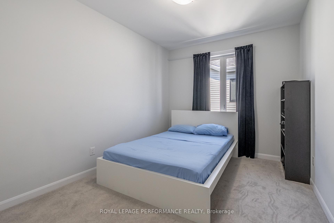
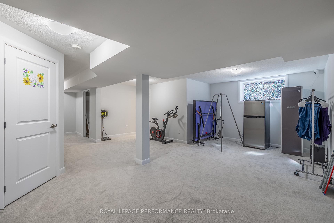
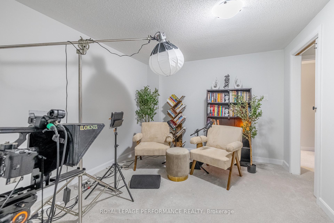
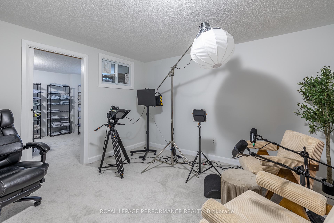
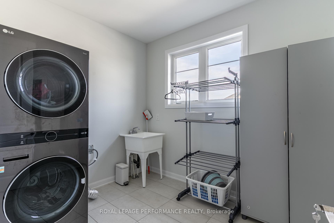
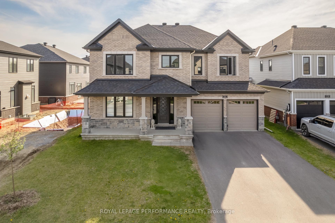
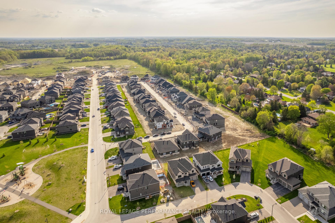


























































| Welcome to your forever home in the heart of the Minto Mahogany community in Manotick. As one of Minto's largest models, this 6-bedroom + den, 5-bathroom home offers over 3,500 sq ft of refined living space with upgrades throughout, perfectly designed for families who crave both space and style. Step inside to find a grand foyer and sweeping staircase, setting the tone for this elegant yet functional layout. The kitchen impresses with quartz counters, stainless steel appliances, a gas range, and checkerboard tile, flowing seamlessly into the stylish dining room and living area with coffered ceilings and built-in cabinetry. The main floor features formal and casual gathering spaces, a dedicated home office/den, and access to the expansive yard, ready for your dream backyard design. Upstairs, the primary suite is a true retreat with a spa-inspired ensuite and large walk-in closet. Two additional full bathrooms serve the remaining generously sized bedrooms, including one thoughtfully designed to be shared between two rooms, ideal for siblings or guests. A convenient upstairs laundry room adds to the ease of daily living. The finished basement offers unmatched flexibility: a home gym, guest room, media lounge, podcasting studio, and ample storage, every modern lifestyle is supported here. Located on a quiet street close to schools, parks, and all the charm of Manotick village, this is your chance to own a home in a growing luxury community. |
| Price | $1,325,000 |
| Taxes: | $9000.00 |
| Assessment Year: | 2024 |
| Occupancy: | Owner |
| Address: | 11 Ascari Road , Manotick - Kars - Rideau Twp and Area, K4M 1C8, Ottawa |
| Directions/Cross Streets: | Rideau Valley Dr N & Century Rd |
| Rooms: | 11 |
| Rooms +: | 5 |
| Bedrooms: | 6 |
| Bedrooms +: | 1 |
| Family Room: | T |
| Basement: | Full, Finished |
| Level/Floor | Room | Length(ft) | Width(ft) | Descriptions | |
| Room 1 | Main | Living Ro | 12.99 | 13.87 | |
| Room 2 | Main | Dining Ro | 12.99 | 13.58 | |
| Room 3 | Main | Kitchen | 11.97 | 15.58 | Stainless Steel Appl, Centre Island |
| Room 4 | Main | Breakfast | 9.58 | 15.58 | |
| Room 5 | Main | Great Roo | 17.58 | 15.58 | Coffered Ceiling(s), Gas Fireplace |
| Room 6 | Main | Den | 10.59 | 9.58 | |
| Room 7 | Second | Primary B | 19.98 | 15.78 | 5 Pc Ensuite, Walk-In Closet(s) |
| Room 8 | Second | Bedroom 2 | 16.17 | 12.6 | |
| Room 9 | Second | Bedroom 3 | 12.99 | 9.97 | Ensuite Bath |
| Room 10 | Second | Bedroom 4 | 12.99 | 9.97 | Ensuite Bath |
| Room 11 | Second | Bedroom 5 | 11.97 | 9.97 | |
| Room 12 | Basement | Bedroom | 11.97 | 12.79 | Finished |
| Room 13 | Basement | Recreatio | 26.17 | 34.57 | Finished, 3 Pc Bath |
| Washroom Type | No. of Pieces | Level |
| Washroom Type 1 | 3 | Main |
| Washroom Type 2 | 4 | Lower |
| Washroom Type 3 | 5 | Second |
| Washroom Type 4 | 4 | Second |
| Washroom Type 5 | 3 | Second |
| Total Area: | 0.00 |
| Property Type: | Detached |
| Style: | 2-Storey |
| Exterior: | Brick |
| Garage Type: | Attached |
| Drive Parking Spaces: | 4 |
| Pool: | None |
| Approximatly Square Footage: | 3500-5000 |
| Property Features: | Golf, Park |
| CAC Included: | N |
| Water Included: | N |
| Cabel TV Included: | N |
| Common Elements Included: | N |
| Heat Included: | N |
| Parking Included: | N |
| Condo Tax Included: | N |
| Building Insurance Included: | N |
| Fireplace/Stove: | Y |
| Heat Type: | Forced Air |
| Central Air Conditioning: | Central Air |
| Central Vac: | N |
| Laundry Level: | Syste |
| Ensuite Laundry: | F |
| Sewers: | Sewer |
| Utilities-Cable: | A |
| Utilities-Hydro: | Y |
$
%
Years
This calculator is for demonstration purposes only. Always consult a professional
financial advisor before making personal financial decisions.
| Although the information displayed is believed to be accurate, no warranties or representations are made of any kind. |
| ROYAL LEPAGE PERFORMANCE REALTY |
- Listing -1 of 0
|
|

Zulakha Ghafoor
Sales Representative
Dir:
647-269-9646
Bus:
416.898.8932
Fax:
647.955.1168
| Book Showing | Email a Friend |
Jump To:
At a Glance:
| Type: | Freehold - Detached |
| Area: | Ottawa |
| Municipality: | Manotick - Kars - Rideau Twp and Area |
| Neighbourhood: | 8003 - Mahogany Community |
| Style: | 2-Storey |
| Lot Size: | x 98.33(Feet) |
| Approximate Age: | |
| Tax: | $9,000 |
| Maintenance Fee: | $0 |
| Beds: | 6+1 |
| Baths: | 5 |
| Garage: | 0 |
| Fireplace: | Y |
| Air Conditioning: | |
| Pool: | None |
Locatin Map:
Payment Calculator:

Listing added to your favorite list
Looking for resale homes?

By agreeing to Terms of Use, you will have ability to search up to 311343 listings and access to richer information than found on REALTOR.ca through my website.



