$1,365,000
Available - For Sale
Listing ID: X12151628
1020 AMELIA Cres , Gravenhurst, P0E 1G0, Muskoka
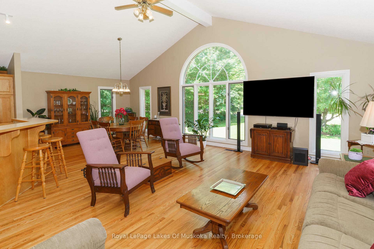
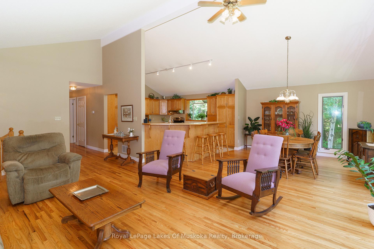
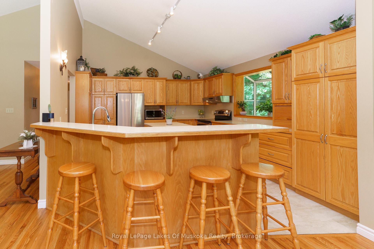
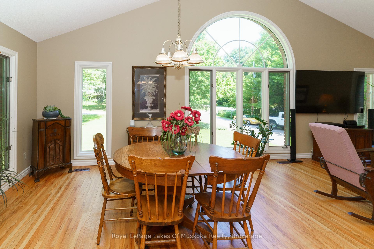
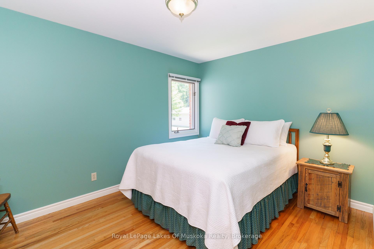
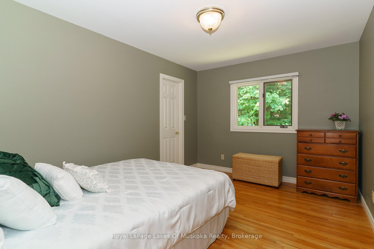
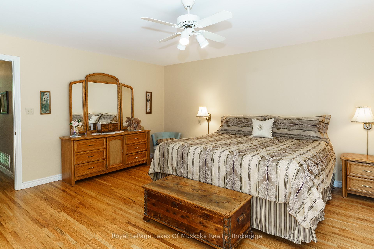
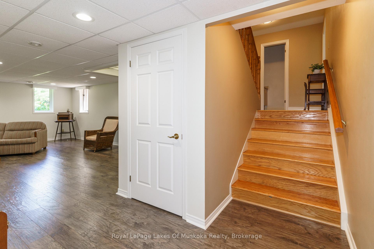
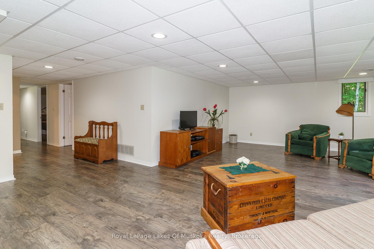
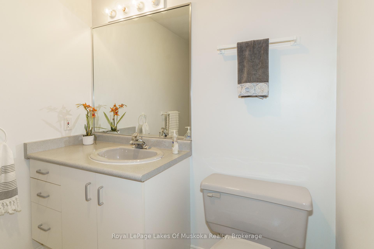
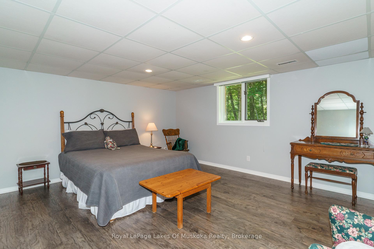
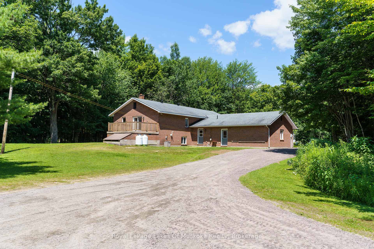
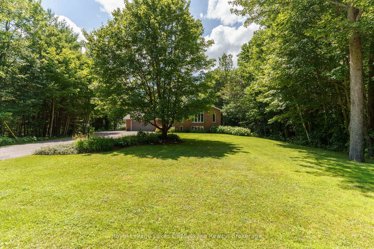
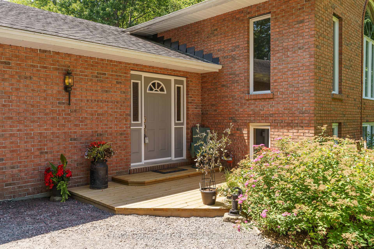
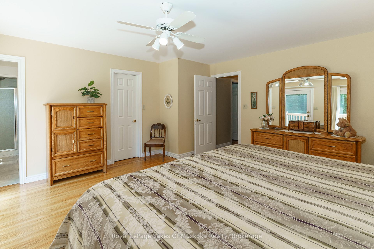
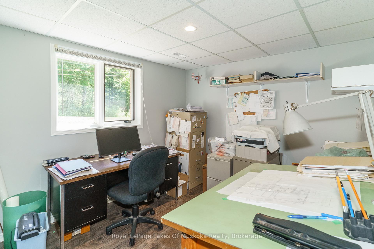
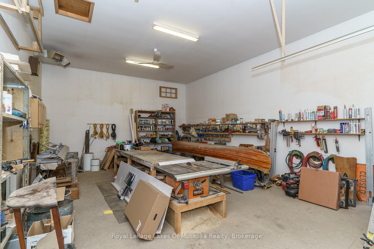


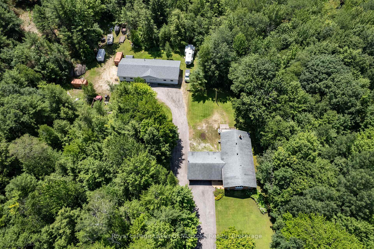
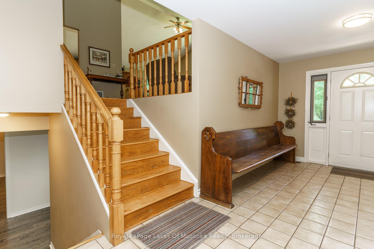

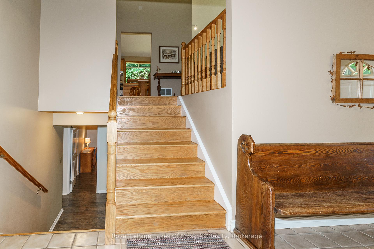
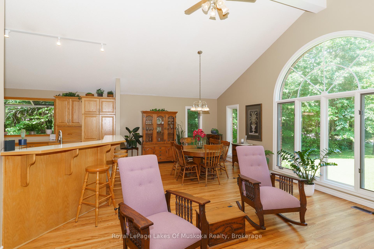
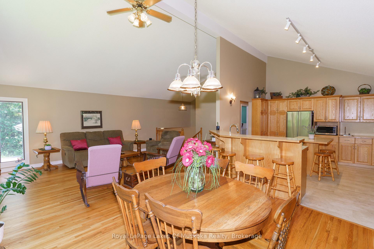
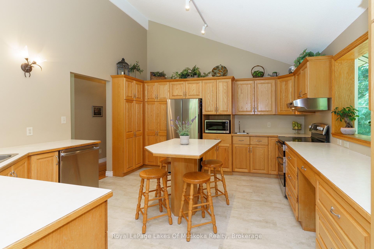
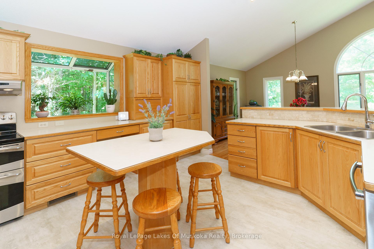

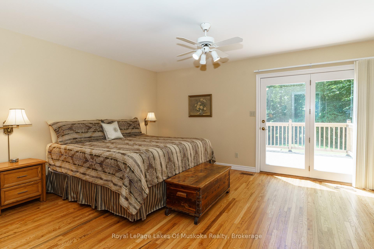

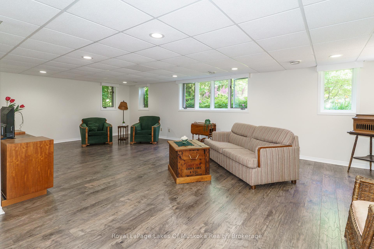
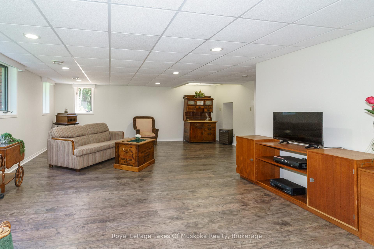
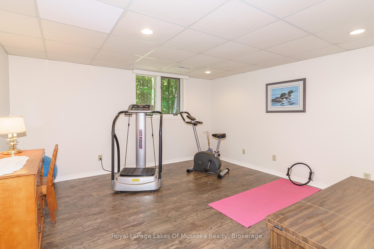
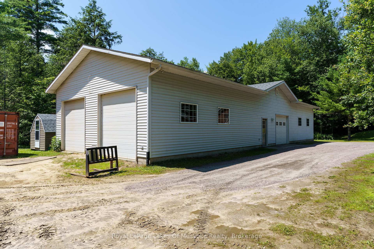
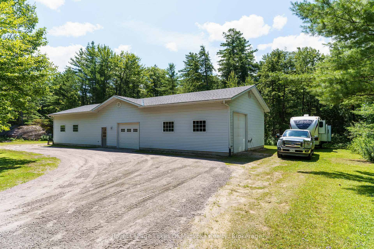
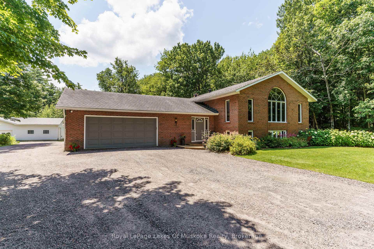
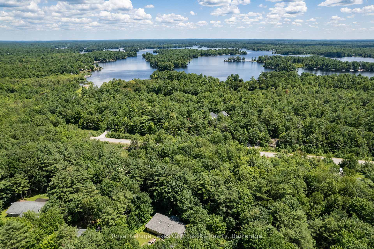
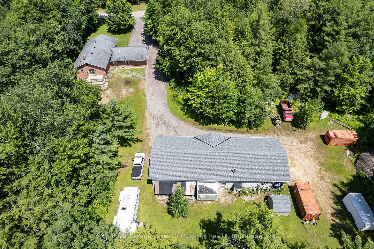
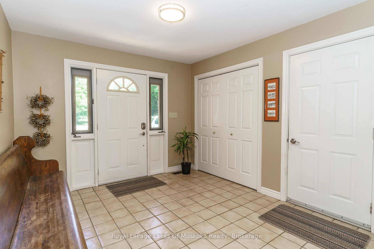
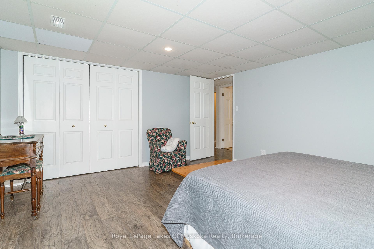
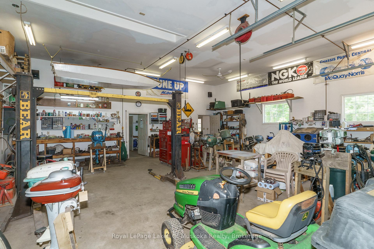
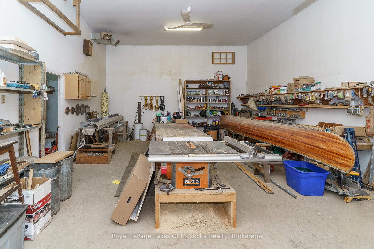










































| Book your showing for this wonderful custom built family home sitting on 3 acres with an amazing 2400 sq ft shop! Easy hwy access but set in a quiet leafy neighbourhood with lots of level land for parking. The brick home has grand vaulted ceilings, large windows and beautiful hardwood floors. Featuring 3 main floor bedrooms, including a primary with a walkout and ensuite, this home suits a large family. The lower level offers so much finished space including a large bedroom, a workout room(which could function as a 5th bedroom), an office, a full bath and a massive rec room. There is a utility room with great storage space and a cold room off the back. The main foyer is welcoming and features a powder room, laundry room and walkouts to the attached double garage and the backyard. The well landscaped yard bursts with perennial gardens and mature trees. The back shop would be great for any tradesperson or ?? Don't miss this great package only minutes South of Gravenhurst, just off highway 11 and a stone's throw from Kahshe Lake! Enjoyed by the same family since construction in 1990. This could be exactly what you've been looking for! |
| Price | $1,365,000 |
| Taxes: | $5221.69 |
| Occupancy: | Vacant |
| Address: | 1020 AMELIA Cres , Gravenhurst, P0E 1G0, Muskoka |
| Acreage: | 2-4.99 |
| Directions/Cross Streets: | Highway 11 Northbound to Hastings Drive, right on Amelia, follow to #1020 on the right. |
| Rooms: | 11 |
| Rooms +: | 6 |
| Bedrooms: | 3 |
| Bedrooms +: | 1 |
| Family Room: | T |
| Basement: | Finished, Full |
| Level/Floor | Room | Length(ft) | Width(ft) | Descriptions | |
| Room 1 | Main | Foyer | 14.17 | 9.58 | |
| Room 2 | Main | Bathroom | |||
| Room 3 | Main | Laundry | 9.58 | 6.33 | |
| Room 4 | Second | Kitchen | 15.68 | 13.42 | |
| Room 5 | Second | Dining Ro | 12.92 | 9.68 | |
| Room 6 | Second | Living Ro | 24.34 | 17.48 | |
| Room 7 | Second | Bedroom | 12.66 | 9.68 | |
| Room 8 | Second | Bathroom | 13.42 | 5.9 | |
| Room 9 | Second | Bedroom | 13.42 | 10 | |
| Room 10 | Second | Primary B | 15.91 | 15.32 | |
| Room 11 | Second | Other | 10.76 | 4.82 | |
| Room 12 | Lower | Family Ro | 26.5 | 21.65 | |
| Room 13 | Lower | Exercise | 12.99 | 12.99 | |
| Room 14 | Lower | Bedroom | 15.84 | 13.15 |
| Washroom Type | No. of Pieces | Level |
| Washroom Type 1 | 2 | Main |
| Washroom Type 2 | 3 | Second |
| Washroom Type 3 | 3 | Lower |
| Washroom Type 4 | 0 | |
| Washroom Type 5 | 0 |
| Total Area: | 0.00 |
| Approximatly Age: | 31-50 |
| Property Type: | Detached |
| Style: | Other |
| Exterior: | Brick |
| Garage Type: | Attached |
| (Parking/)Drive: | Other, Ins |
| Drive Parking Spaces: | 16 |
| Park #1 | |
| Parking Type: | Other, Ins |
| Park #2 | |
| Parking Type: | Other |
| Park #3 | |
| Parking Type: | Inside Ent |
| Pool: | None |
| Other Structures: | Workshop |
| Approximatly Age: | 31-50 |
| Approximatly Square Footage: | 1500-2000 |
| CAC Included: | N |
| Water Included: | N |
| Cabel TV Included: | N |
| Common Elements Included: | N |
| Heat Included: | N |
| Parking Included: | N |
| Condo Tax Included: | N |
| Building Insurance Included: | N |
| Fireplace/Stove: | N |
| Heat Type: | Forced Air |
| Central Air Conditioning: | Central Air |
| Central Vac: | N |
| Laundry Level: | Syste |
| Ensuite Laundry: | F |
| Elevator Lift: | False |
| Sewers: | Septic |
| Water: | Sediment |
| Water Supply Types: | Sediment Fil |
| Utilities-Hydro: | Y |
$
%
Years
This calculator is for demonstration purposes only. Always consult a professional
financial advisor before making personal financial decisions.
| Although the information displayed is believed to be accurate, no warranties or representations are made of any kind. |
| Royal LePage Lakes Of Muskoka Realty |
- Listing -1 of 0
|
|

Zulakha Ghafoor
Sales Representative
Dir:
647-269-9646
Bus:
416.898.8932
Fax:
647.955.1168
| Book Showing | Email a Friend |
Jump To:
At a Glance:
| Type: | Freehold - Detached |
| Area: | Muskoka |
| Municipality: | Gravenhurst |
| Neighbourhood: | Morrison |
| Style: | Other |
| Lot Size: | x 364.00(Feet) |
| Approximate Age: | 31-50 |
| Tax: | $5,221.69 |
| Maintenance Fee: | $0 |
| Beds: | 3+1 |
| Baths: | 3 |
| Garage: | 0 |
| Fireplace: | N |
| Air Conditioning: | |
| Pool: | None |
Locatin Map:
Payment Calculator:

Listing added to your favorite list
Looking for resale homes?

By agreeing to Terms of Use, you will have ability to search up to 311343 listings and access to richer information than found on REALTOR.ca through my website.



