$2,050
Available - For Rent
Listing ID: W12151631
3200 William Coltson Aven , Oakville, L6H 7W6, Halton
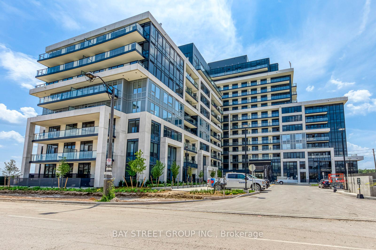
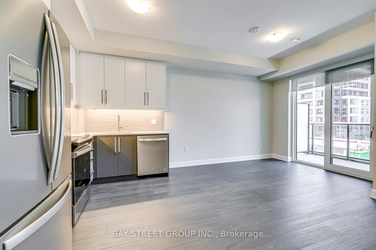
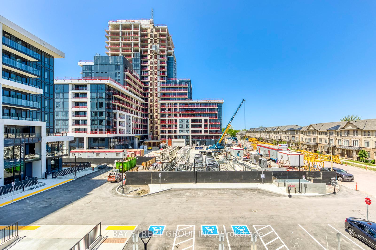
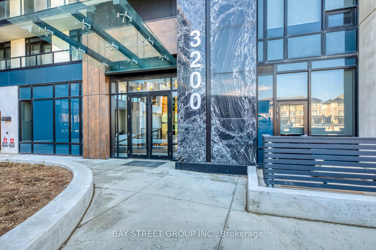
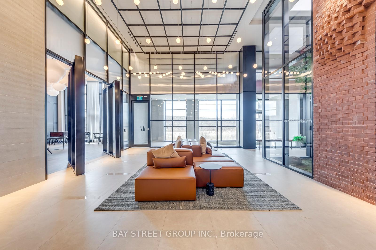
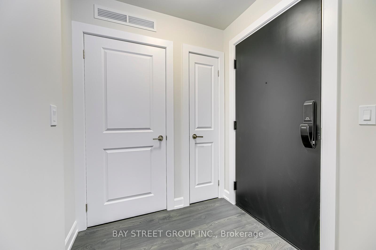
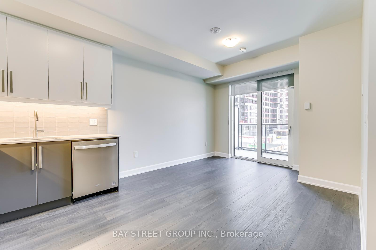
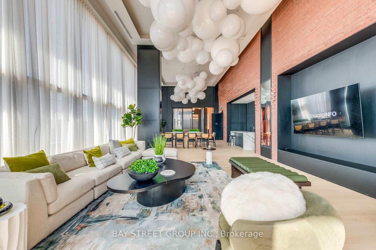
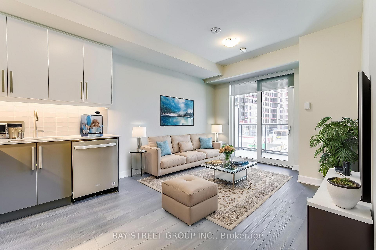
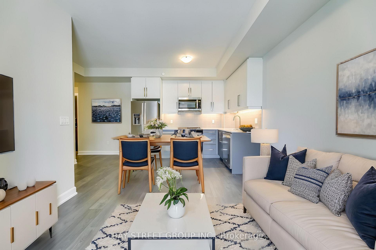
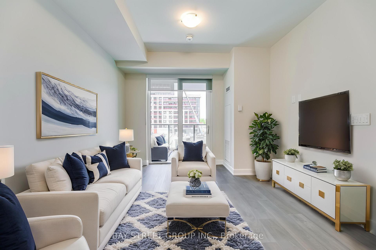
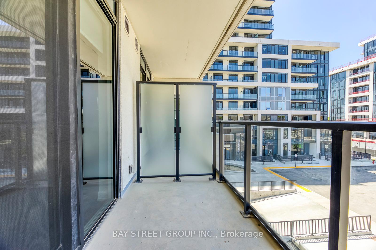
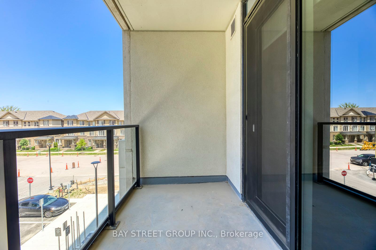
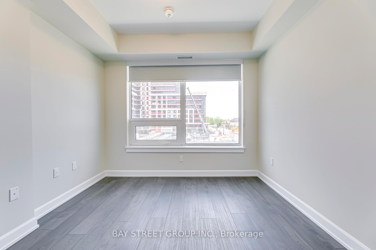
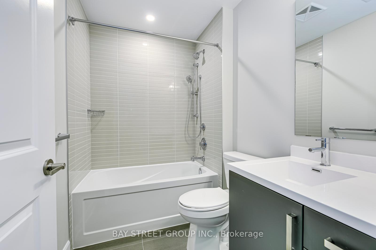
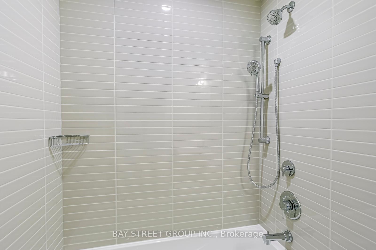
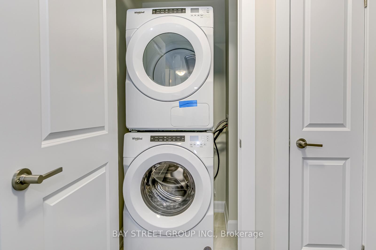
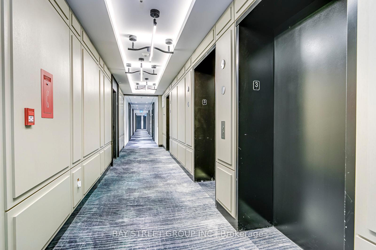
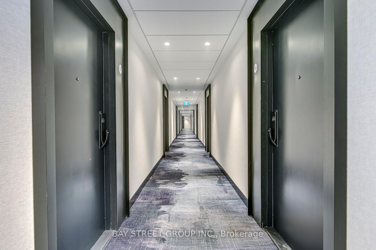
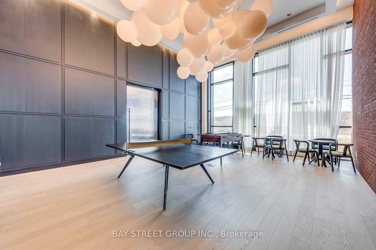
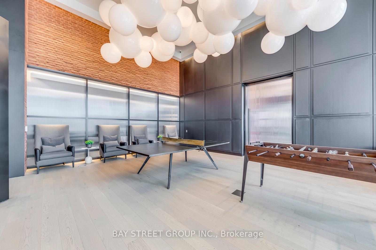
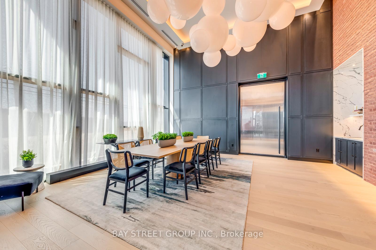
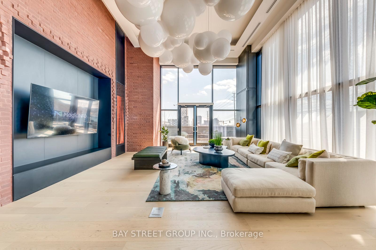

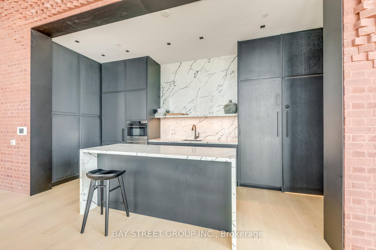

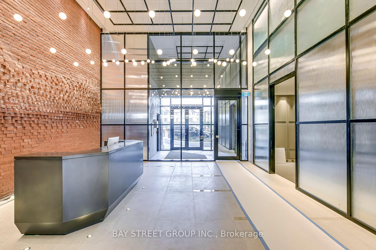
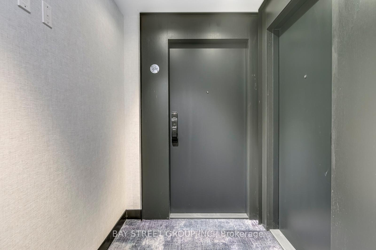
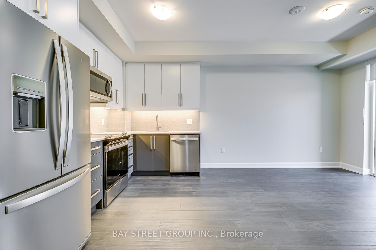
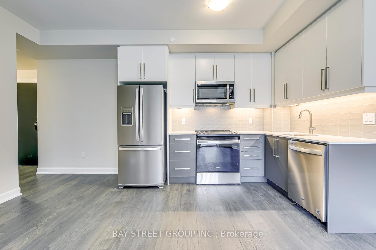
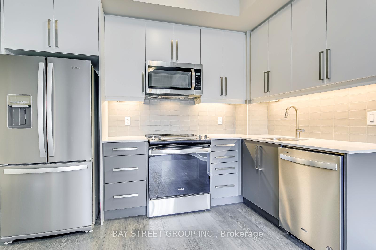
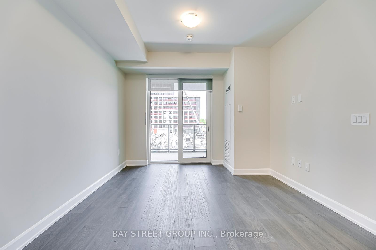
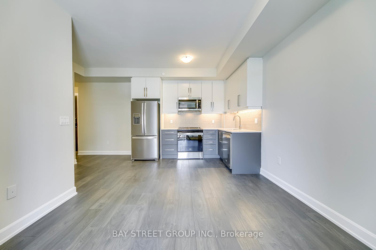
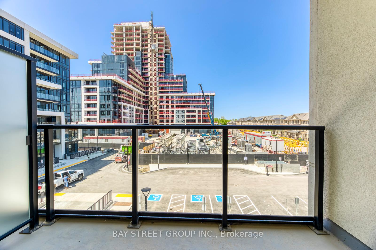
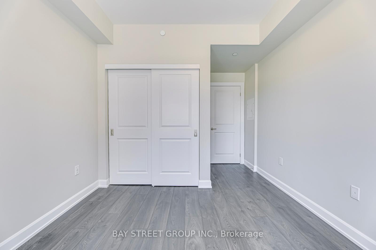
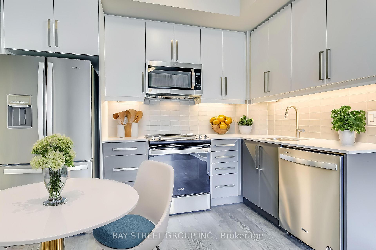
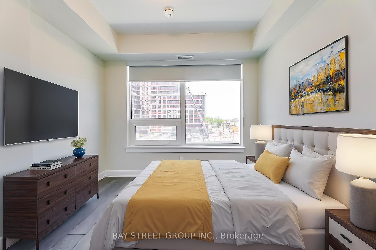





































| Experience sophisticated urban living in Oakville's prestigious Upper West Side development. This stylish one-bedroom, one-bathroom condominium spans 550 sq ft of light-filled interior space, thoughtfully designed to maximize comfort and convenience. Upon entry, 9-foot smooth ceilings and expansive windows welcome abundant natural light, highlighting the seamless flow from the living area into the upgraded kitchen. Here, you'll find modern stainless steel appliances, sleek quartz countertops, custom cabinetry, and an integrated smart-home system that streamlines your daily routine. The bedroom offers a serene retreat with ample closet space and room for a king-size bed. Steps to Longos, Real Canadian Superstore, LCBO, Walmart and boutique shops. Minutes to Oakville Trafalgar Memorial Hospital, Sheridan College and major transit routes (403 & 407). Easy walk to cafés, restaurants, parks and Lake Ontario trails. Secure building with concierge, fitness centre and visitor parking. |
| Price | $2,050 |
| Taxes: | $0.00 |
| Occupancy: | Tenant |
| Address: | 3200 William Coltson Aven , Oakville, L6H 7W6, Halton |
| Postal Code: | L6H 7W6 |
| Province/State: | Halton |
| Directions/Cross Streets: | Trafalgar/Dundas |
| Level/Floor | Room | Length(ft) | Width(ft) | Descriptions | |
| Room 1 | Flat | Living Ro | 10.99 | 10.99 | Laminate, W/O To Balcony, Combined w/Dining |
| Room 2 | Flat | Dining Ro | 13.48 | 6.72 | Laminate, Combined w/Kitchen |
| Room 3 | Flat | Kitchen | 13.48 | 6.72 | Stainless Steel Appl, Open Concept |
| Room 4 | Flat | Bedroom | 10.73 | 9.64 | Laminate, Picture Window, Closet |
| Washroom Type | No. of Pieces | Level |
| Washroom Type 1 | 4 | Main |
| Washroom Type 2 | 0 | |
| Washroom Type 3 | 0 | |
| Washroom Type 4 | 0 | |
| Washroom Type 5 | 0 |
| Total Area: | 0.00 |
| Approximatly Age: | 0-5 |
| Sprinklers: | Conc |
| Washrooms: | 1 |
| Heat Type: | Forced Air |
| Central Air Conditioning: | Central Air |
| Elevator Lift: | True |
| Although the information displayed is believed to be accurate, no warranties or representations are made of any kind. |
| BAY STREET GROUP INC. |
- Listing -1 of 0
|
|

Zulakha Ghafoor
Sales Representative
Dir:
647-269-9646
Bus:
416.898.8932
Fax:
647.955.1168
| Book Showing | Email a Friend |
Jump To:
At a Glance:
| Type: | Com - Condo Apartment |
| Area: | Halton |
| Municipality: | Oakville |
| Neighbourhood: | 1010 - JM Joshua Meadows |
| Style: | Apartment |
| Lot Size: | x 0.00() |
| Approximate Age: | 0-5 |
| Tax: | $0 |
| Maintenance Fee: | $0 |
| Beds: | 1 |
| Baths: | 1 |
| Garage: | 0 |
| Fireplace: | N |
| Air Conditioning: | |
| Pool: |
Locatin Map:

Listing added to your favorite list
Looking for resale homes?

By agreeing to Terms of Use, you will have ability to search up to 311343 listings and access to richer information than found on REALTOR.ca through my website.



