$1,238,000
Available - For Sale
Listing ID: N12115526
144 Memon Plac , Markham, L6E 0R9, York
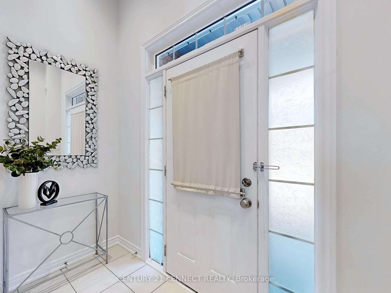
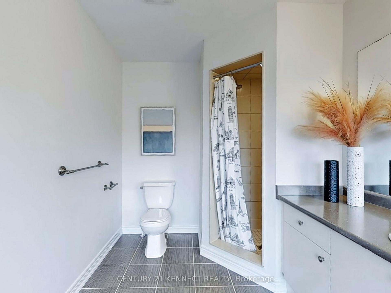

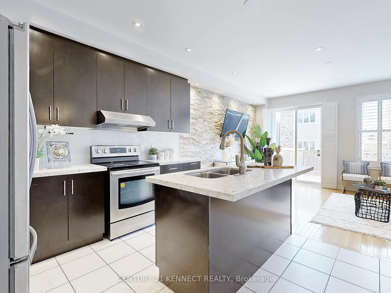
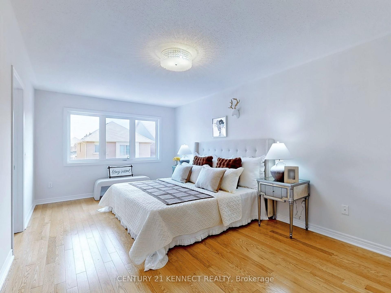
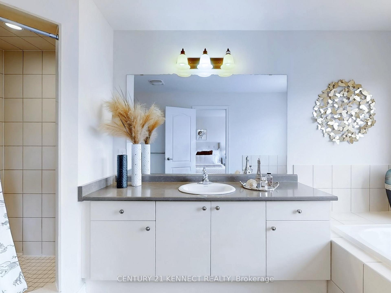
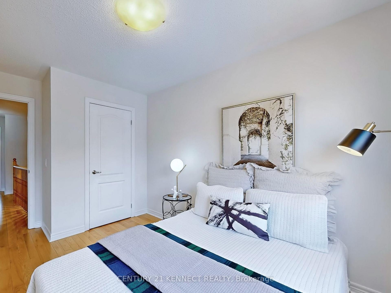
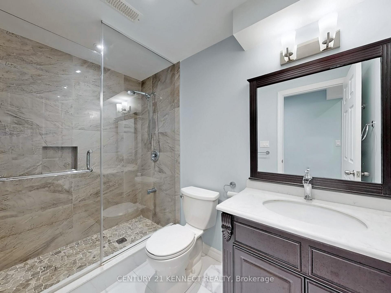
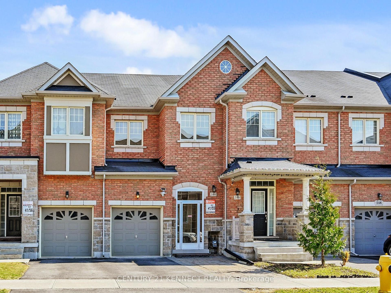
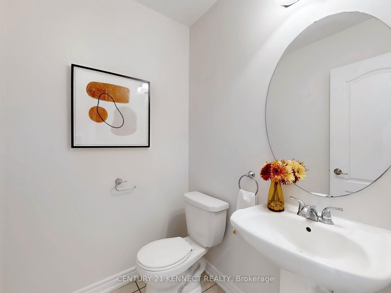
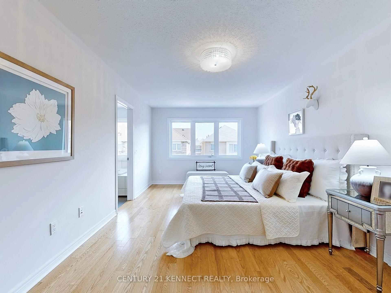
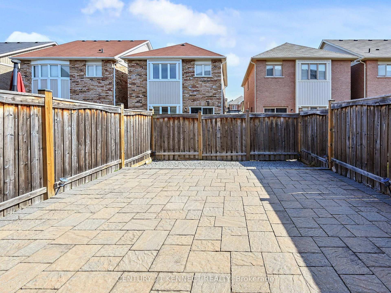
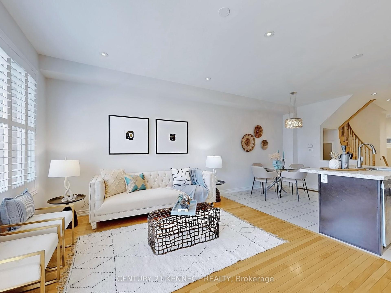
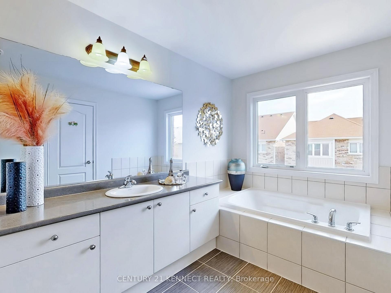
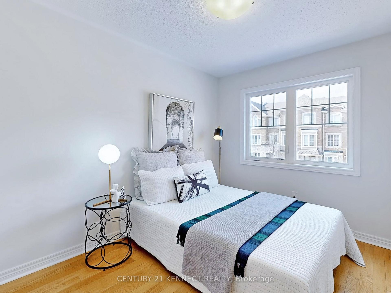
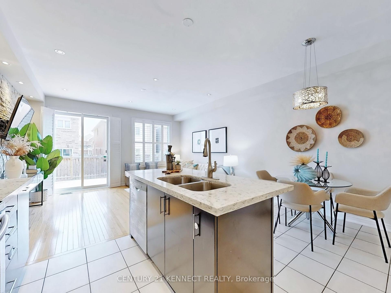
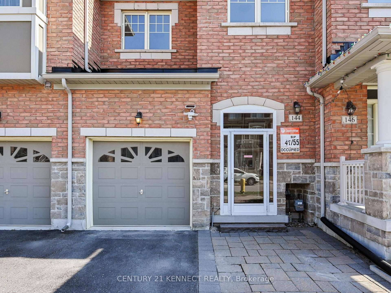
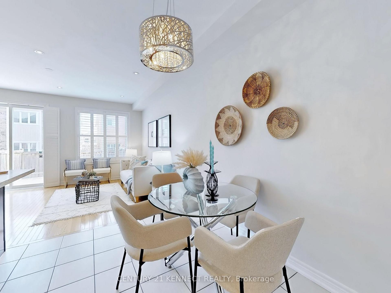
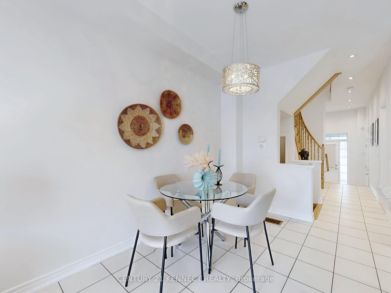
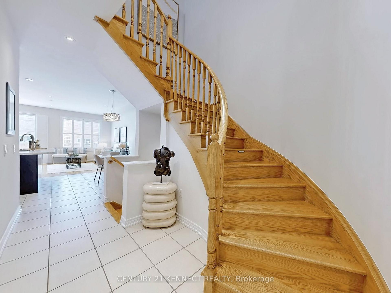
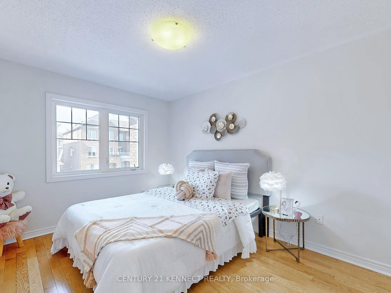
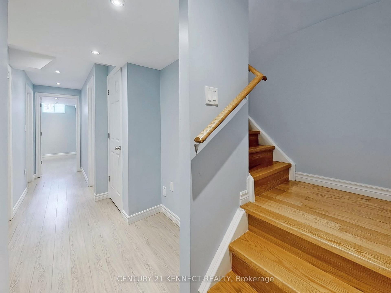
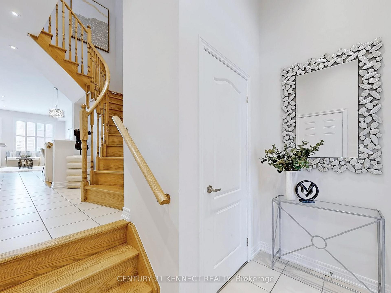
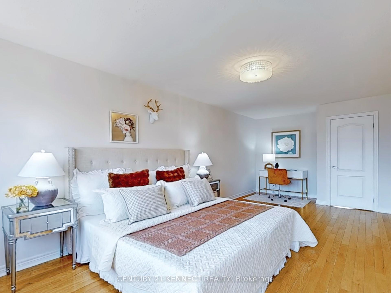
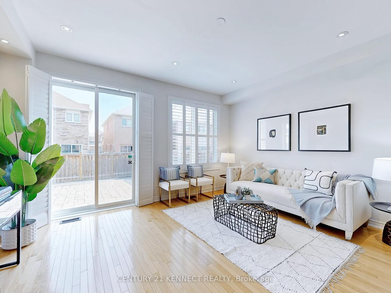
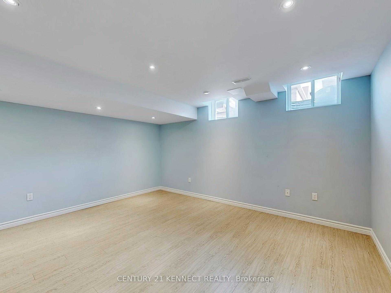
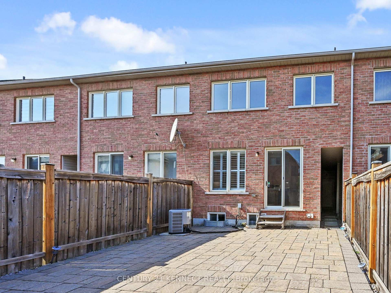
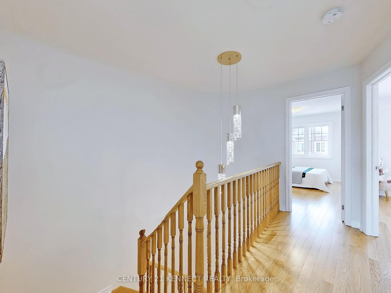
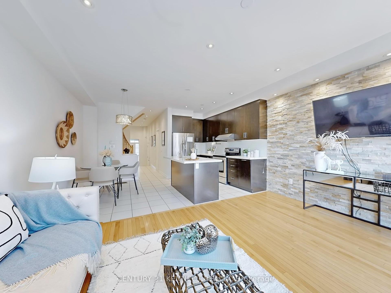
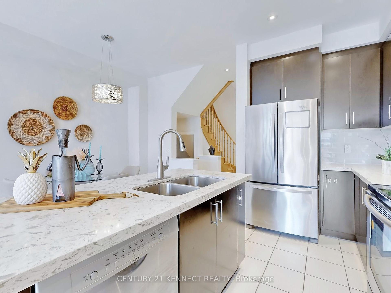
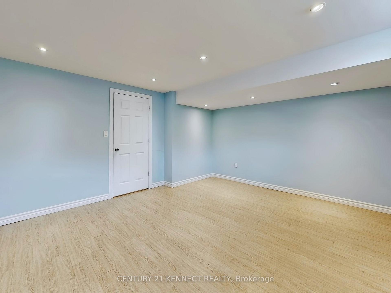































| A Must-See Bright & Well-Maintained 3+1 Bedrooms Freehold Townhouse in High-Demand Wismer. Freshly Painted. Main Floor 9Ft Ceiling. South-Facing Open Concept Great Room With Natural Light Through California Shutters. Upgraded Kitchen Countertop & Media Wall. Hardwood Floor Through Main & 2nd Fl. Extra Large Master Bedroom With 4 pc Ensuite and Spacious Walk-in Closet. Finished Basement with Recreation Room Providing 2000 Sqft Living Space. Direct Access to Garage. Large Interlocking Backyard to Enjoy BBQ in Summer. Interlocking Frontyard. Driveway Can Park 2 Cars. Exclusive Side Path Directly From The Garage To Backyard. Mins To Top Ranking Schools Wismer P.S & Bur Oak S.S. Walking Distance to Schools & Parks. Close to Markville Mall& Go Trains. Upgraded Light Fixtures. Ready to Move-In Anytime! |
| Price | $1,238,000 |
| Taxes: | $4137.21 |
| Occupancy: | Vacant |
| Address: | 144 Memon Plac , Markham, L6E 0R9, York |
| Directions/Cross Streets: | Major Mackenzie / McCowan |
| Rooms: | 6 |
| Rooms +: | 1 |
| Bedrooms: | 3 |
| Bedrooms +: | 1 |
| Family Room: | F |
| Basement: | Finished |
| Level/Floor | Room | Length(ft) | Width(ft) | Descriptions | |
| Room 1 | Main | Great Roo | 15.48 | 12 | Hardwood Floor, Overlooks Backyard, Pot Lights |
| Room 2 | Main | Dining Ro | 14.01 | 9.81 | Hardwood Floor, Open Concept, Pot Lights |
| Room 3 | Main | Kitchen | 10.99 | 7.51 | Ceramic Floor, Centre Island, Granite Counters |
| Room 4 | Main | Foyer | 8.5 | 5.31 | Ceramic Floor, Sunken Room, Access To Garage |
| Room 5 | Second | Primary B | 16.99 | 10.1 | Hardwood Floor, 4 Pc Ensuite, Walk-In Closet(s) |
| Room 6 | Second | Bedroom 2 | 13.09 | 8.59 | Hardwood Floor, Overlooks Frontyard, Closet |
| Room 7 | Second | Bedroom 3 | 10.99 | 8.99 | Hardwood Floor, Overlooks Frontyard, Closet |
| Washroom Type | No. of Pieces | Level |
| Washroom Type 1 | 2 | Main |
| Washroom Type 2 | 4 | Second |
| Washroom Type 3 | 4 | Basement |
| Washroom Type 4 | 0 | |
| Washroom Type 5 | 0 | |
| Washroom Type 6 | 2 | Main |
| Washroom Type 7 | 4 | Second |
| Washroom Type 8 | 4 | Basement |
| Washroom Type 9 | 0 | |
| Washroom Type 10 | 0 |
| Total Area: | 0.00 |
| Approximatly Age: | 6-15 |
| Property Type: | Att/Row/Townhouse |
| Style: | 2-Storey |
| Exterior: | Brick |
| Garage Type: | Attached |
| (Parking/)Drive: | Private |
| Drive Parking Spaces: | 2 |
| Park #1 | |
| Parking Type: | Private |
| Park #2 | |
| Parking Type: | Private |
| Pool: | None |
| Other Structures: | Fence - Full |
| Approximatly Age: | 6-15 |
| Approximatly Square Footage: | 1500-2000 |
| Property Features: | Fenced Yard, Park |
| CAC Included: | N |
| Water Included: | N |
| Cabel TV Included: | N |
| Common Elements Included: | N |
| Heat Included: | N |
| Parking Included: | N |
| Condo Tax Included: | N |
| Building Insurance Included: | N |
| Fireplace/Stove: | N |
| Heat Type: | Forced Air |
| Central Air Conditioning: | Central Air |
| Central Vac: | Y |
| Laundry Level: | Syste |
| Ensuite Laundry: | F |
| Sewers: | Sewer |
$
%
Years
This calculator is for demonstration purposes only. Always consult a professional
financial advisor before making personal financial decisions.
| Although the information displayed is believed to be accurate, no warranties or representations are made of any kind. |
| CENTURY 21 KENNECT REALTY |
- Listing -1 of 0
|
|

Zulakha Ghafoor
Sales Representative
Dir:
647-269-9646
Bus:
416.898.8932
Fax:
647.955.1168
| Virtual Tour | Book Showing | Email a Friend |
Jump To:
At a Glance:
| Type: | Freehold - Att/Row/Townhouse |
| Area: | York |
| Municipality: | Markham |
| Neighbourhood: | Wismer |
| Style: | 2-Storey |
| Lot Size: | x 101.70(Feet) |
| Approximate Age: | 6-15 |
| Tax: | $4,137.21 |
| Maintenance Fee: | $0 |
| Beds: | 3+1 |
| Baths: | 4 |
| Garage: | 0 |
| Fireplace: | N |
| Air Conditioning: | |
| Pool: | None |
Locatin Map:
Payment Calculator:

Listing added to your favorite list
Looking for resale homes?

By agreeing to Terms of Use, you will have ability to search up to 311343 listings and access to richer information than found on REALTOR.ca through my website.



