$869,900
Available - For Sale
Listing ID: C12118245
65 Bremner Boul , Toronto, M5J 0A7, Toronto
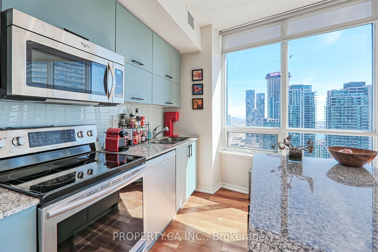
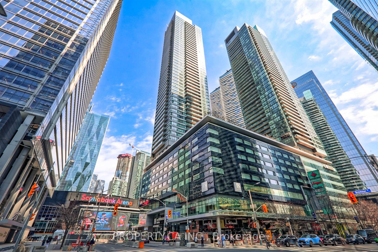
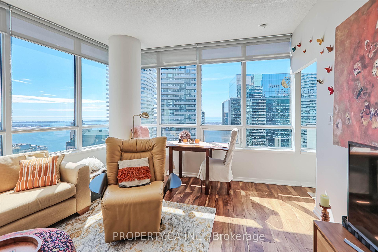
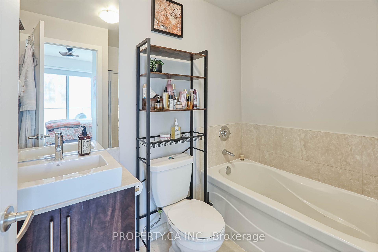
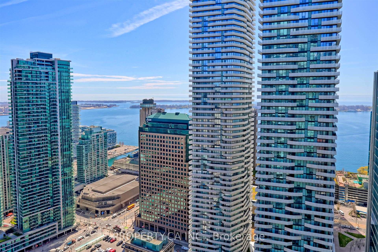
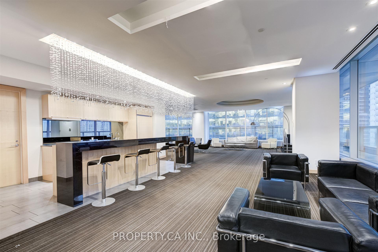
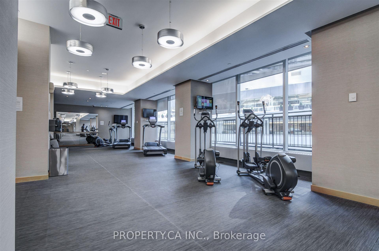
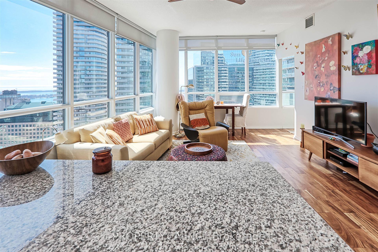
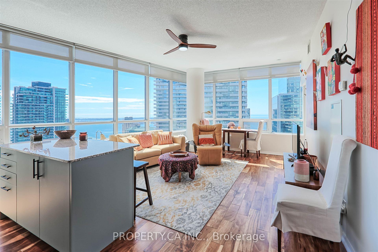
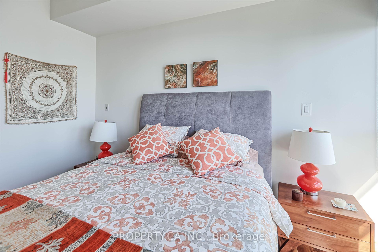
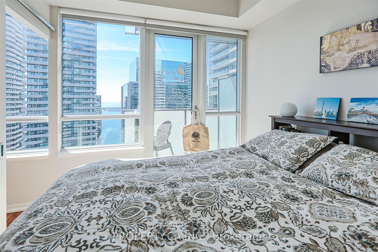

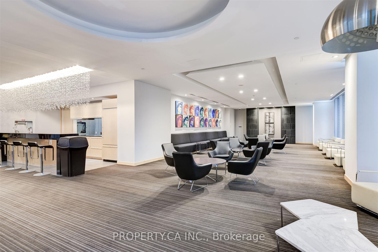
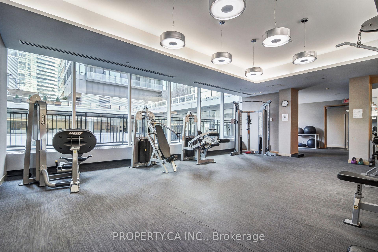
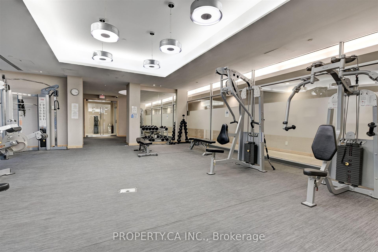
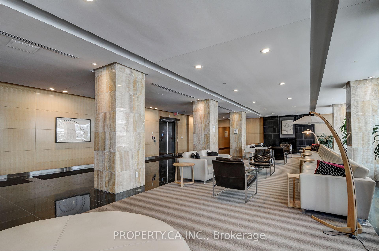
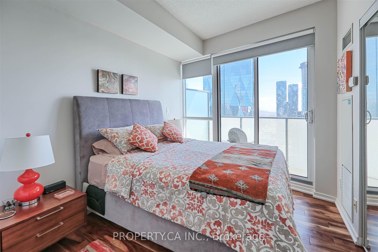
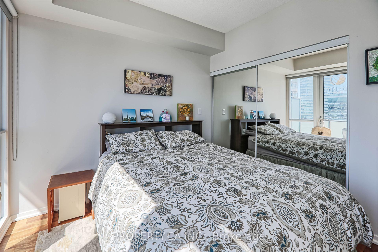
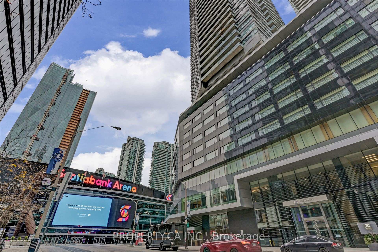
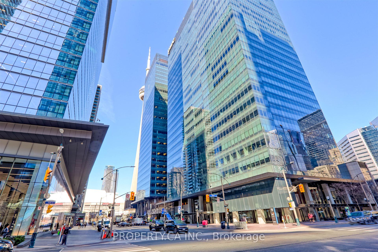
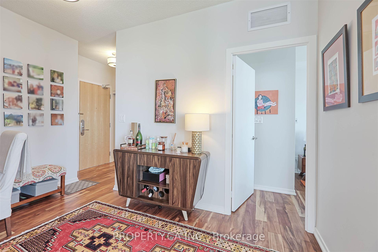
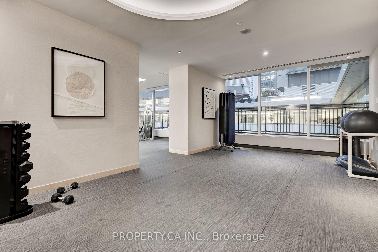
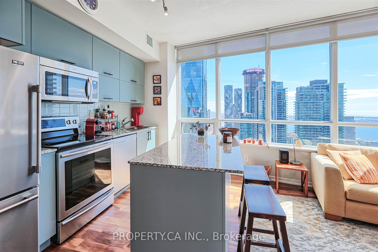
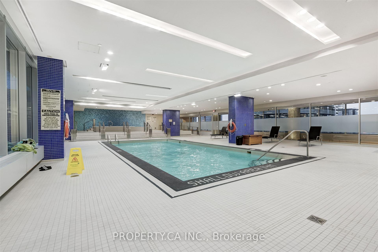
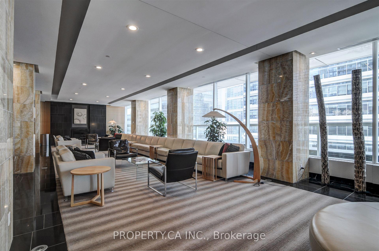
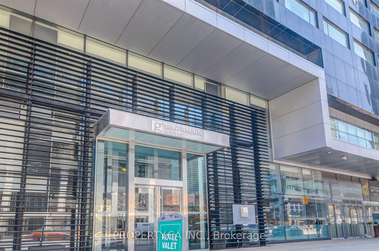
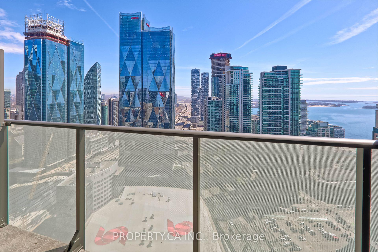
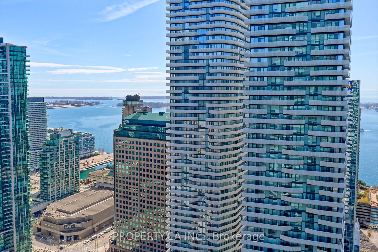
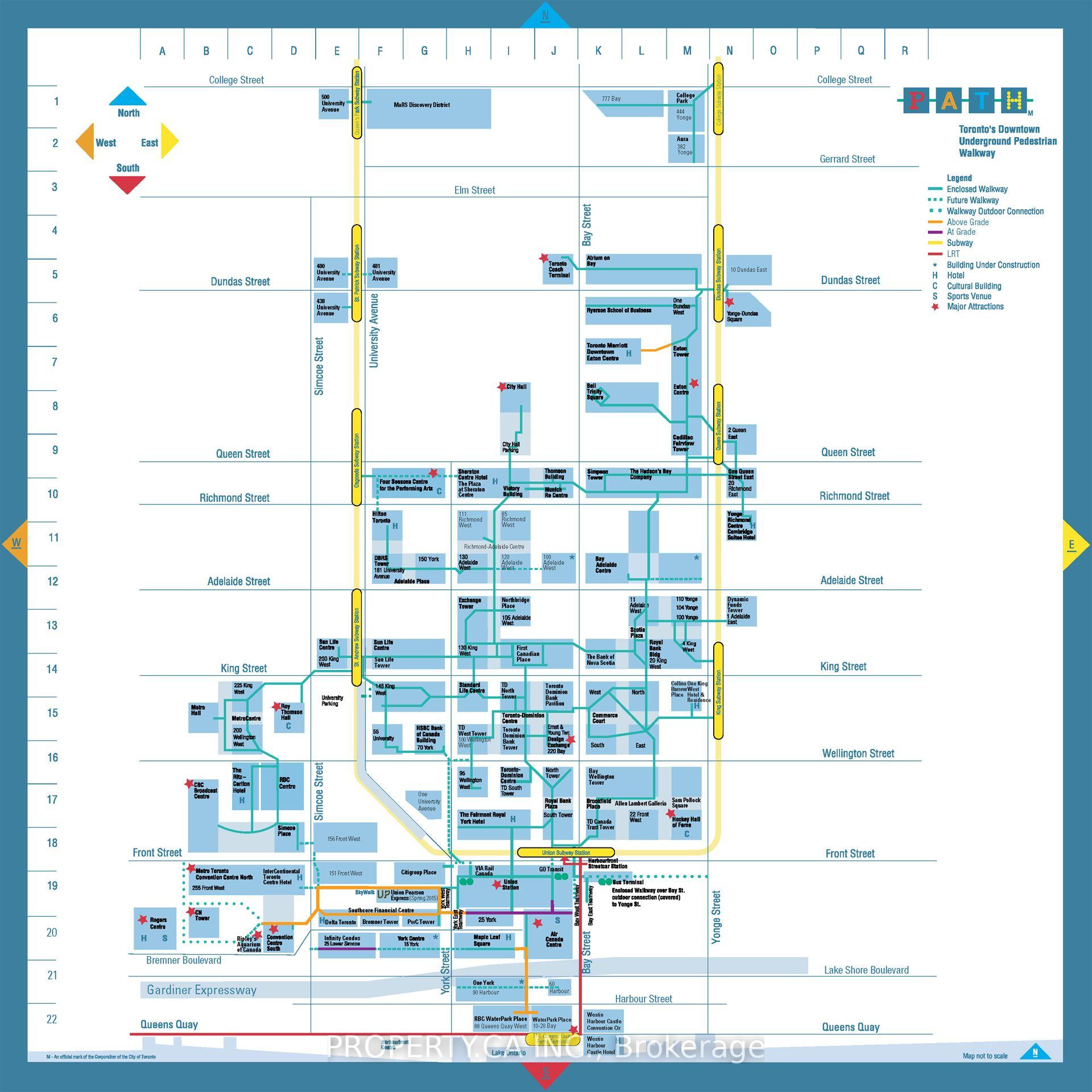

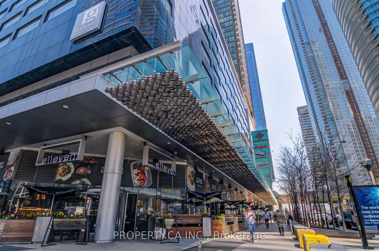
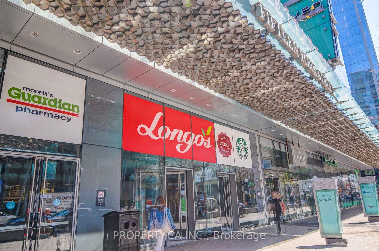
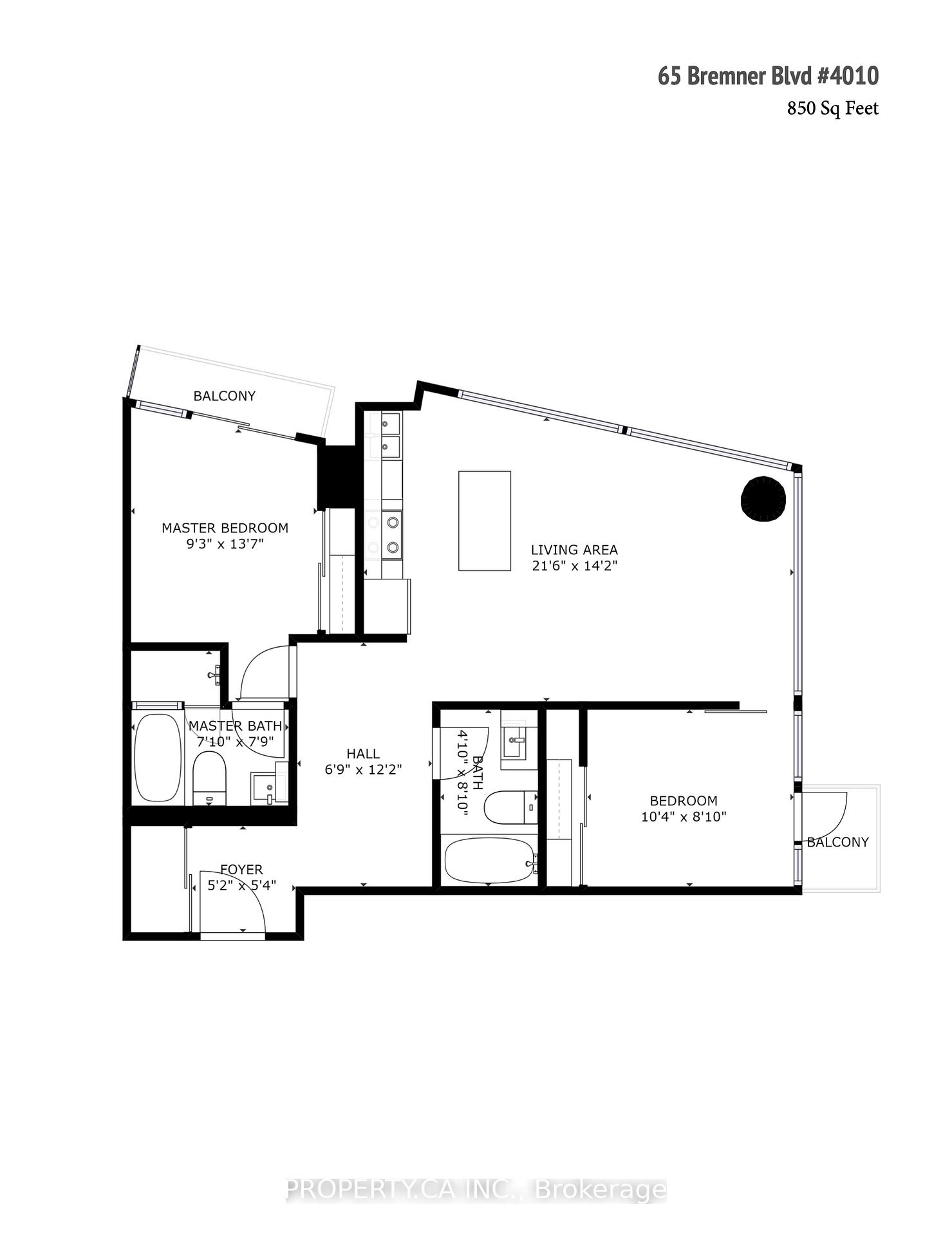
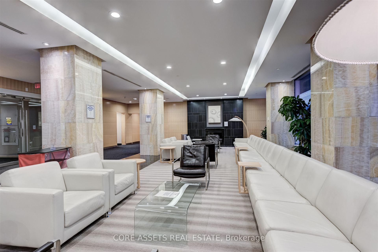
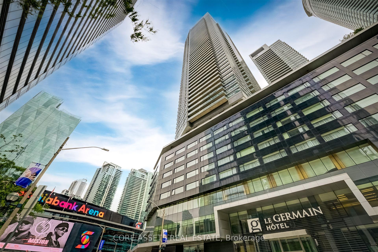
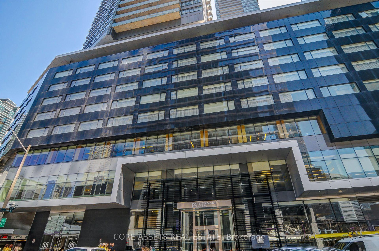
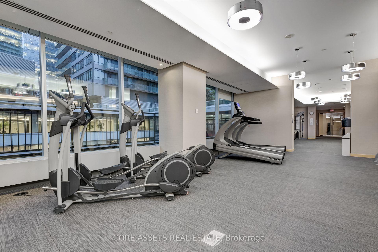
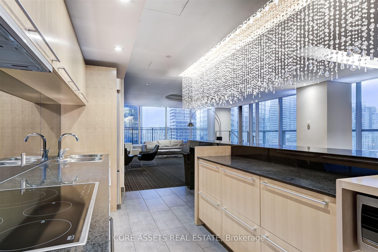
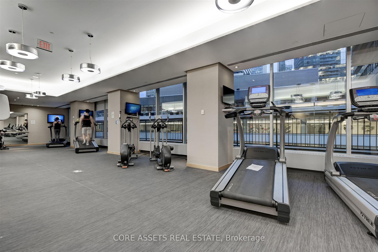
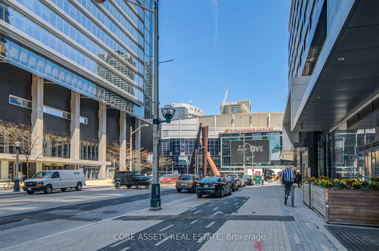








































| Well-appointed 2-bedroom, 2-bathroom 850 sf corner unit with stunning southeast view. Highly coveted split bedroom layout with each bedroom possessing its own private balcony. Enjoy beautiful morning sunlight and take in Toronto's breathtaking golden hour from the comfort of your living room. Updates include upgraded, full-sized, stainless-steel fridge, stove, dishwasher and microwave (2018), upgraded high-capacity front load washer and dryer (2018), custom roller blinds (2018), premium hardwood floors (2019), custom kitchen cabinets with soft close drawers (2023), custom closet organizers (2023), upgraded light fixtures with quiet technology ceiling fans (2024). Located in the heart of Maple Leaf Square, steps to Scotia Bank Arena, Rogers Centre, Ripley's Aquarium, Real Sports, Longos, e11even, Le Germain, The Path Underground Pedestrian Walkway, Union Station, Harbourfront and The Centre Island Ferry. Walk to sporting events and concerts, stroll through Harbourfront festivities or enjoy a relaxing day on centre island. With a Walk Score of 97 and a Transit Score of 100 this home is perfectly situated for those who wish to enjoy all of the excitement and vibrance this city has to offer. |
| Price | $869,900 |
| Taxes: | $4170.14 |
| Occupancy: | Owner |
| Address: | 65 Bremner Boul , Toronto, M5J 0A7, Toronto |
| Postal Code: | M5J 0A7 |
| Province/State: | Toronto |
| Directions/Cross Streets: | York St/Bremner Blvd |
| Level/Floor | Room | Length(ft) | Width(ft) | Descriptions | |
| Room 1 | Ground | Living Ro | 15.32 | 13.78 | Hardwood Floor, Large Window, SE View |
| Room 2 | Ground | Dining Ro | 15.32 | 13.78 | Hardwood Floor, Large Window, SE View |
| Room 3 | Ground | Kitchen | 11.74 | 6.59 | Hardwood Floor, Stainless Steel Appl, Granite Counters |
| Room 4 | Ground | Primary B | 10.99 | 9.12 | 4 Pc Ensuite, Closet Organizers, W/O To Balcony |
| Room 5 | Ground | Bedroom 2 | 10 | 9.02 | Hardwood Floor, Closet Organizers, W/O To Balcony |
| Room 6 | Ground | Den | 9.02 | 6.82 | Hardwood Floor, Open Concept, Mirrored Closet |
| Washroom Type | No. of Pieces | Level |
| Washroom Type 1 | 4 | Main |
| Washroom Type 2 | 3 | Main |
| Washroom Type 3 | 0 | |
| Washroom Type 4 | 0 | |
| Washroom Type 5 | 0 |
| Total Area: | 0.00 |
| Washrooms: | 2 |
| Heat Type: | Forced Air |
| Central Air Conditioning: | Central Air |
$
%
Years
This calculator is for demonstration purposes only. Always consult a professional
financial advisor before making personal financial decisions.
| Although the information displayed is believed to be accurate, no warranties or representations are made of any kind. |
| PROPERTY.CA INC. |
- Listing -1 of 0
|
|

Zulakha Ghafoor
Sales Representative
Dir:
647-269-9646
Bus:
416.898.8932
Fax:
647.955.1168
| Virtual Tour | Book Showing | Email a Friend |
Jump To:
At a Glance:
| Type: | Com - Condo Apartment |
| Area: | Toronto |
| Municipality: | Toronto C01 |
| Neighbourhood: | Waterfront Communities C1 |
| Style: | Apartment |
| Lot Size: | x 0.00() |
| Approximate Age: | |
| Tax: | $4,170.14 |
| Maintenance Fee: | $1,044.63 |
| Beds: | 2+1 |
| Baths: | 2 |
| Garage: | 0 |
| Fireplace: | N |
| Air Conditioning: | |
| Pool: |
Locatin Map:
Payment Calculator:

Listing added to your favorite list
Looking for resale homes?

By agreeing to Terms of Use, you will have ability to search up to 311343 listings and access to richer information than found on REALTOR.ca through my website.



