$3,790,000
Available - For Sale
Listing ID: X12150053
37 Rothwell Driv , Beacon Hill North - South and Area, K1J 7G5, Ottawa
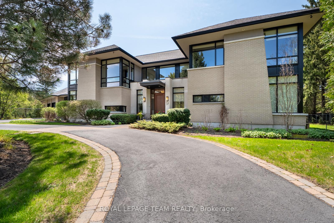
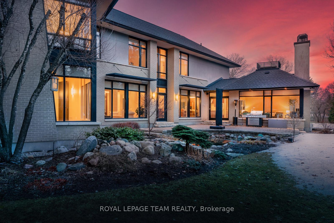
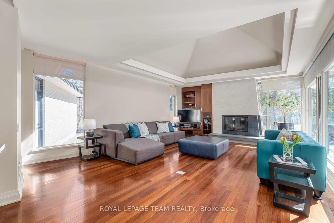
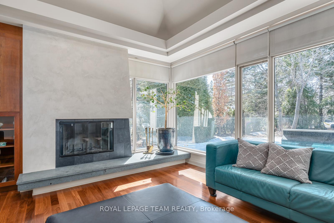
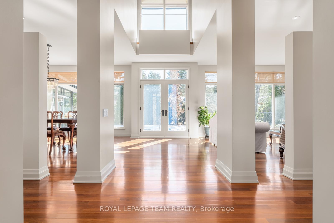
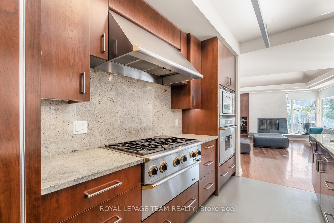
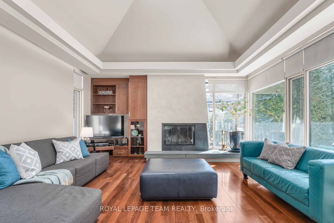
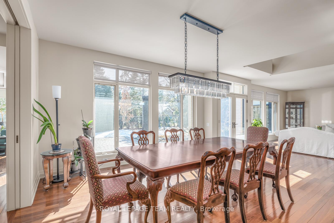
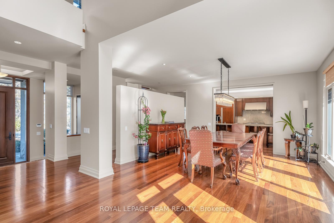
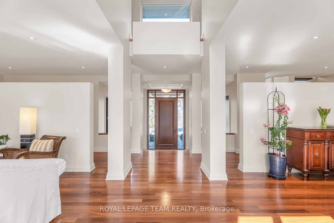
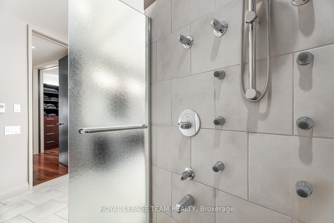
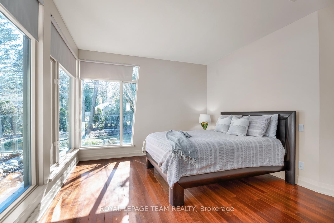
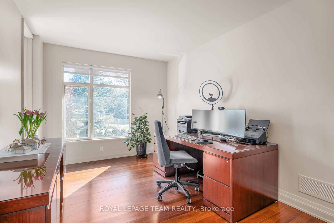
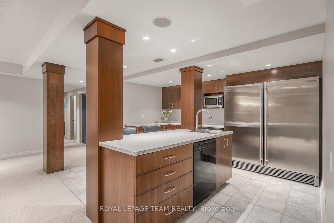
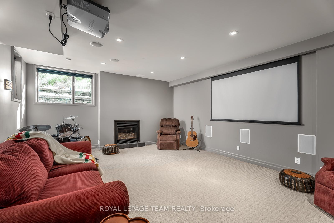
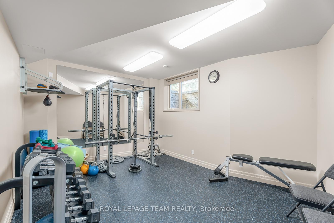
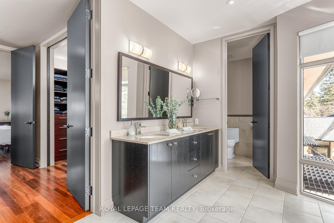
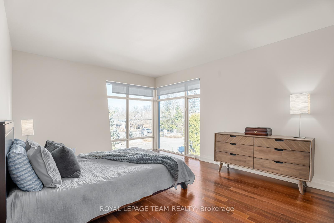
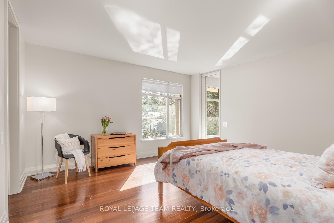
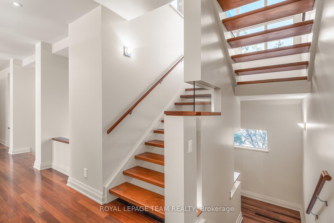
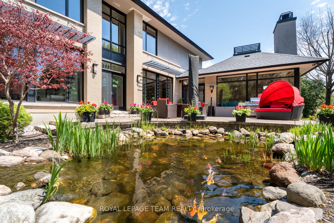
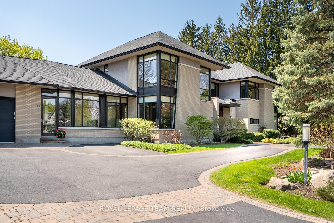
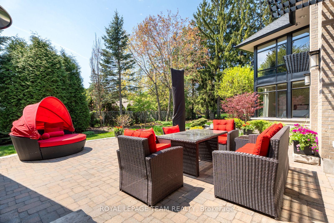
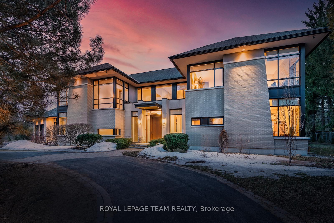
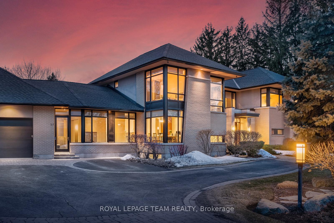
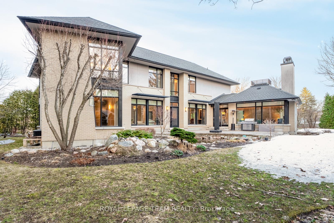
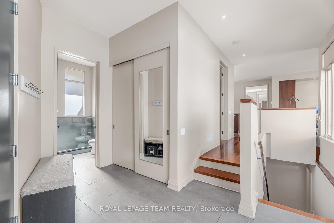
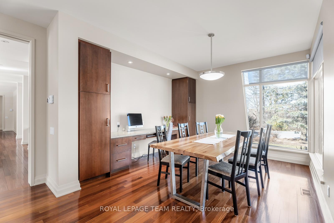
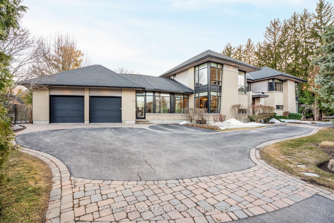
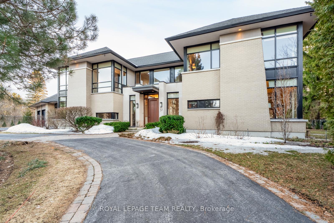

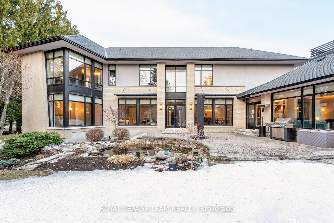
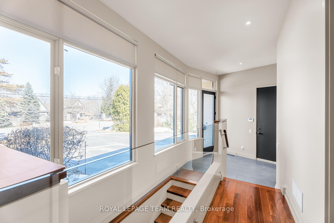
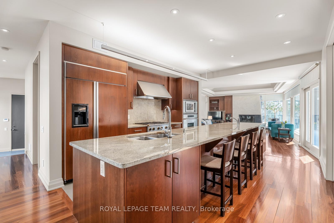
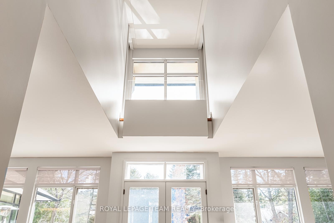
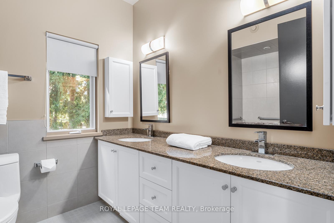
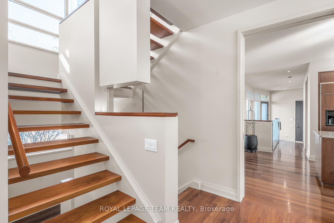
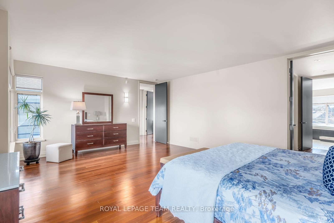
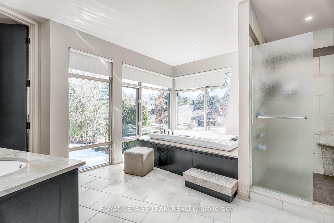
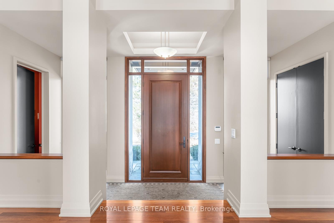
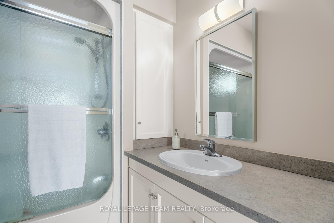
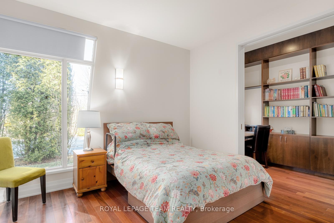
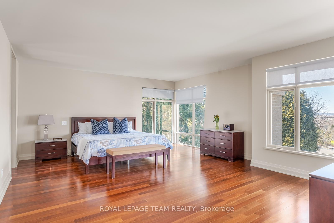
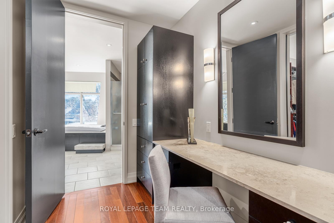
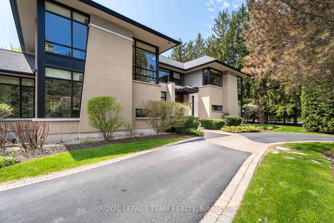
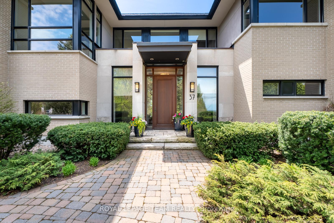
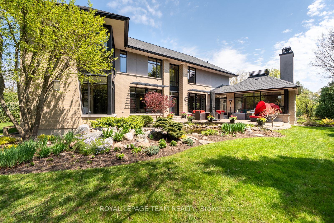
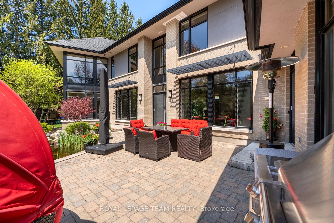
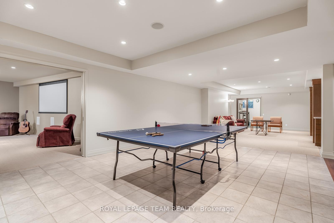
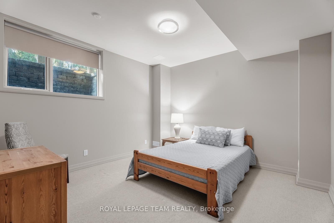
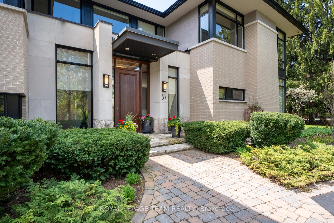
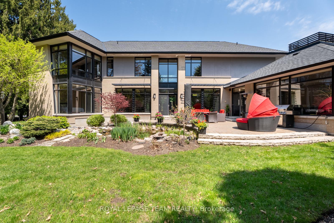
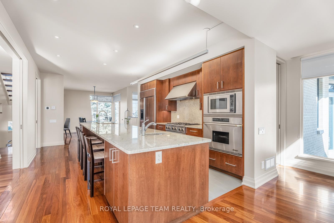
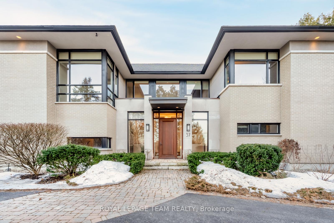
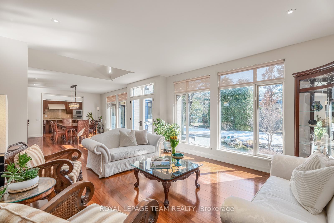























































| Award winning Barry Hobin design, impeccable craftsmanship and a passion for detail. 37 Rothwell Drive presents a luxurious family home brimming with functional space and modern convenience. Entertain in a lengthy living room and dining area with nearby powder room. A state-of-the-art kitchen features granite, large island, high-end appliances, cabinetry, pocket doors, and walk-in pantry. Convenience is offered by main floor laundry, family room, mudroom, bathroom with washing station, mud room, and attached double garage.Enjoy a private wing with two bedrooms and full bathroom.A spacious lower level includes two bedrooms, two full bathrooms, kitchen, entertainment centre, storage, and gym. Upstairs find three bedrooms, two ensuite bathrooms and exquisite primary suite with oversized walk-in closet and breathtaking spa ensuite. Noted as a hidden gem, Rothwell Heights offers schools, parks, paths, and excellent schools. Close to Parliament, downtown and Montfort Hospital. Drive minutes to find groceries, amenities, and recreation. |
| Price | $3,790,000 |
| Taxes: | $17545.20 |
| Occupancy: | Owner |
| Address: | 37 Rothwell Driv , Beacon Hill North - South and Area, K1J 7G5, Ottawa |
| Directions/Cross Streets: | Rothwell Drive and Delong Drive |
| Rooms: | 39 |
| Bedrooms: | 5 |
| Bedrooms +: | 1 |
| Family Room: | T |
| Basement: | Full, Finished |
| Level/Floor | Room | Length(ft) | Width(ft) | Descriptions | |
| Room 1 | Main | Foyer | 15.71 | 5.77 | |
| Room 2 | Main | Living Ro | 16.07 | 14.5 | |
| Room 3 | Main | Dining Ro | 15.25 | 14.5 | |
| Room 4 | Main | Kitchen | 13.25 | 14.63 | |
| Room 5 | Main | Breakfast | 11.48 | 16.7 | |
| Room 6 | Main | Family Ro | 17.09 | 24.01 | |
| Room 7 | Main | Laundry | 7.02 | 6.33 | |
| Room 8 | Main | Bedroom | 11.64 | 16.6 | |
| Room 9 | Main | Bedroom | 11.71 | 11.94 | |
| Room 10 | Main | Bathroom | 7.38 | 8.86 | 4 Pc Bath |
| Room 11 | Main | Bathroom | 5.71 | 9.94 | 2 Pc Bath |
| Room 12 | Main | Bathroom | 6.82 | 8.23 | 3 Pc Bath |
| Room 13 | Second | Primary B | 19.94 | 16.43 | Walk-In Closet(s), 6 Pc Ensuite |
| Room 14 | Second | Bedroom | 14.89 | 14.01 | Walk-In Closet(s), 4 Pc Ensuite |
| Room 15 | Second | Bedroom | 11.48 | 15.61 | Walk-In Closet(s), 4 Pc Ensuite |
| Washroom Type | No. of Pieces | Level |
| Washroom Type 1 | 3 | Main |
| Washroom Type 2 | 2 | Main |
| Washroom Type 3 | 4 | Main |
| Washroom Type 4 | 6 | Second |
| Washroom Type 5 | 4 | Second |
| Total Area: | 0.00 |
| Approximatly Age: | 16-30 |
| Property Type: | Detached |
| Style: | 2-Storey |
| Exterior: | Brick, Metal/Steel Sidi |
| Garage Type: | Attached |
| (Parking/)Drive: | Front Yard |
| Drive Parking Spaces: | 8 |
| Park #1 | |
| Parking Type: | Front Yard |
| Park #2 | |
| Parking Type: | Front Yard |
| Park #3 | |
| Parking Type: | Inside Ent |
| Pool: | None |
| Other Structures: | Garden Shed |
| Approximatly Age: | 16-30 |
| Approximatly Square Footage: | < 700 |
| CAC Included: | N |
| Water Included: | N |
| Cabel TV Included: | N |
| Common Elements Included: | N |
| Heat Included: | N |
| Parking Included: | N |
| Condo Tax Included: | N |
| Building Insurance Included: | N |
| Fireplace/Stove: | Y |
| Heat Type: | Forced Air |
| Central Air Conditioning: | Central Air |
| Central Vac: | Y |
| Laundry Level: | Syste |
| Ensuite Laundry: | F |
| Elevator Lift: | False |
| Sewers: | Sewer |
$
%
Years
This calculator is for demonstration purposes only. Always consult a professional
financial advisor before making personal financial decisions.
| Although the information displayed is believed to be accurate, no warranties or representations are made of any kind. |
| ROYAL LEPAGE TEAM REALTY |
- Listing -1 of 0
|
|

Zulakha Ghafoor
Sales Representative
Dir:
647-269-9646
Bus:
416.898.8932
Fax:
647.955.1168
| Book Showing | Email a Friend |
Jump To:
At a Glance:
| Type: | Freehold - Detached |
| Area: | Ottawa |
| Municipality: | Beacon Hill North - South and Area |
| Neighbourhood: | 2101 - Rothwell Heights |
| Style: | 2-Storey |
| Lot Size: | x 149.69(Feet) |
| Approximate Age: | 16-30 |
| Tax: | $17,545.2 |
| Maintenance Fee: | $0 |
| Beds: | 5+1 |
| Baths: | 8 |
| Garage: | 0 |
| Fireplace: | Y |
| Air Conditioning: | |
| Pool: | None |
Locatin Map:
Payment Calculator:

Listing added to your favorite list
Looking for resale homes?

By agreeing to Terms of Use, you will have ability to search up to 311343 listings and access to richer information than found on REALTOR.ca through my website.



