$2,649,900
Available - For Sale
Listing ID: X12143053
215 Black Maple Cour , Kitchener, N2P 2W8, Waterloo
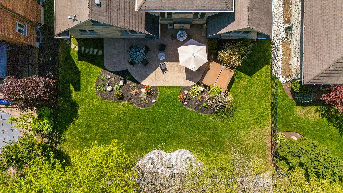
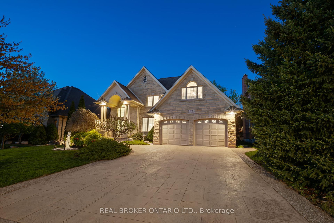
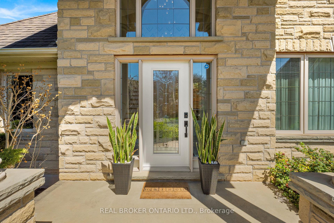
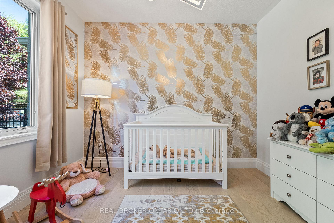
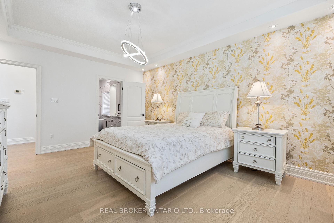
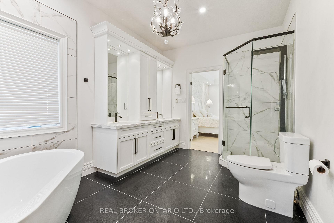
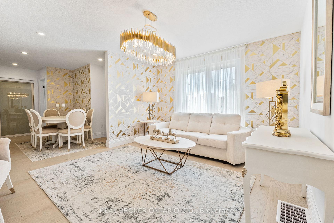
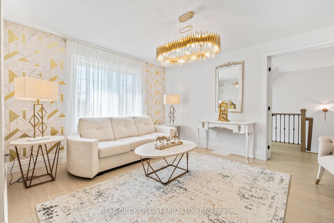
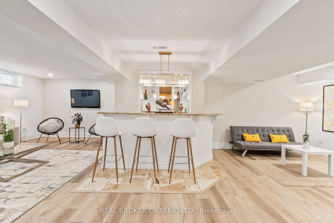
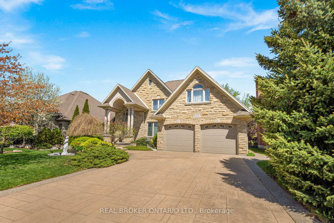
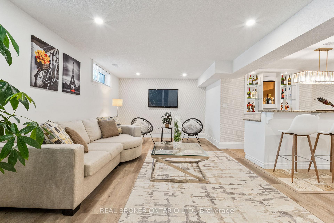

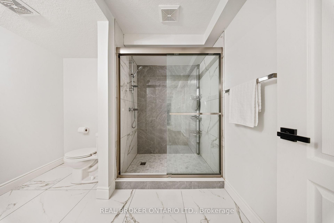
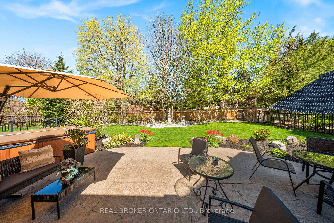
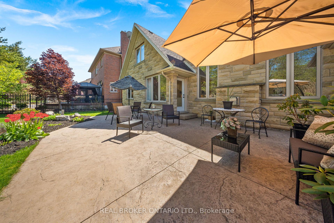
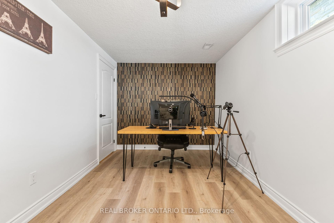
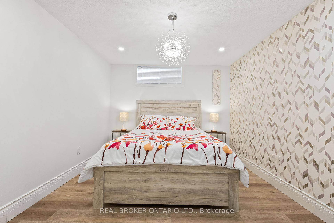
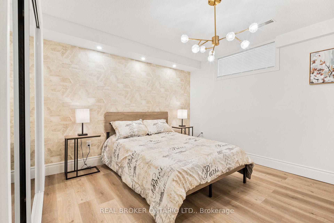
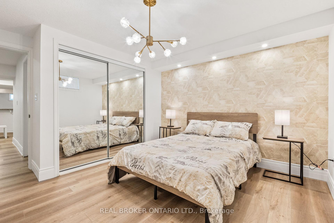

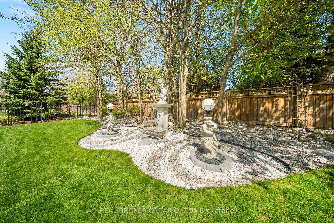
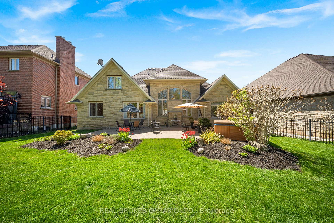
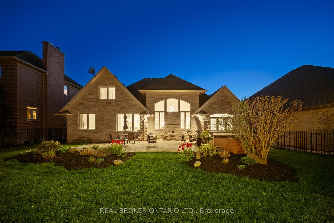
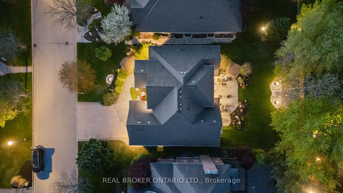
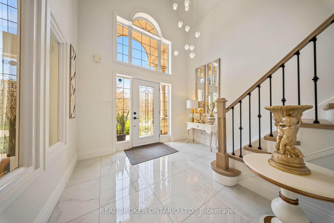
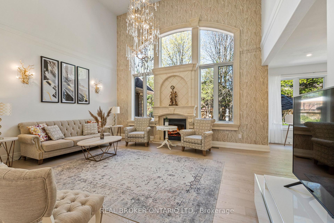
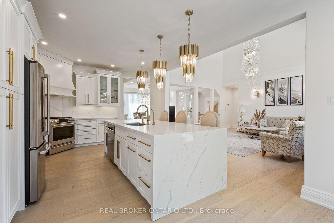
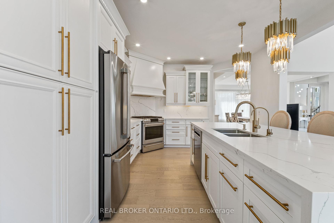
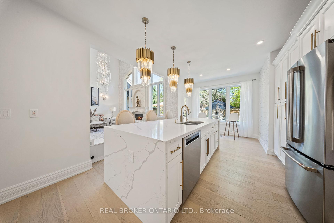
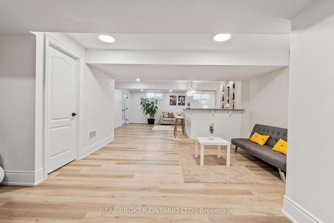
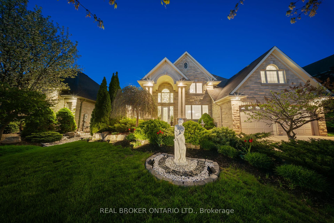
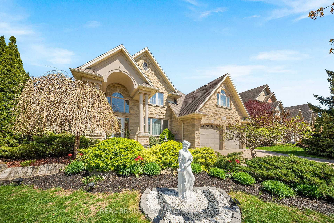
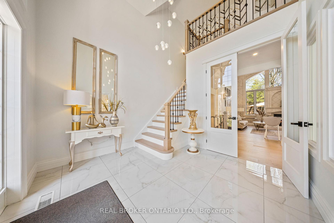
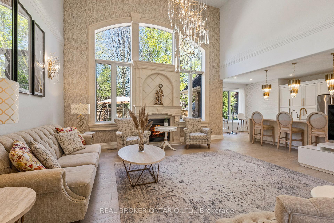
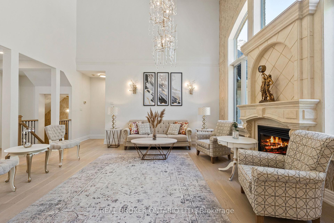
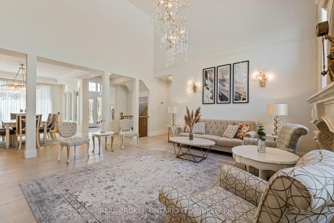
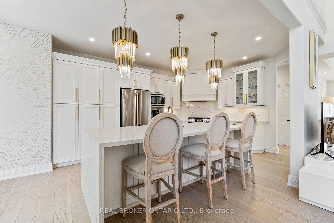

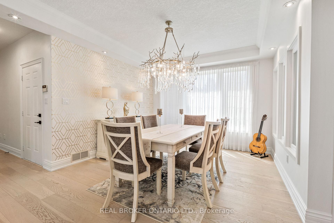
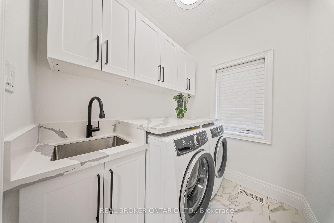

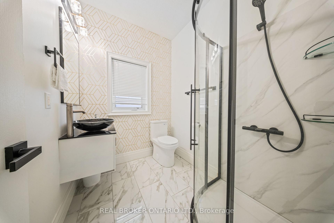
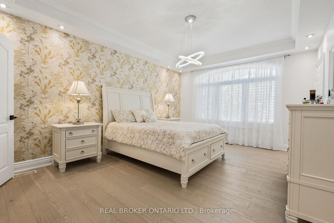
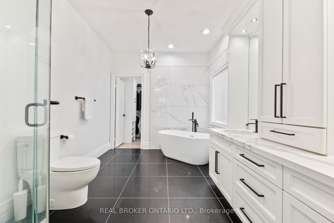
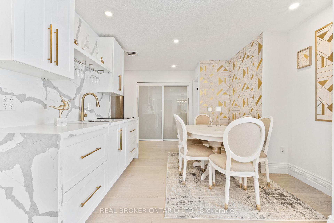
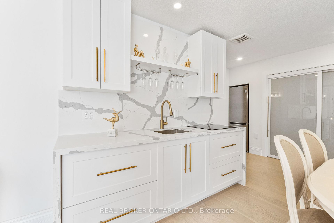
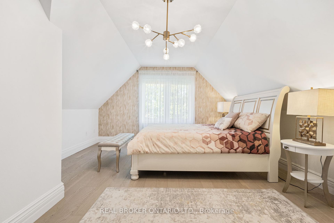
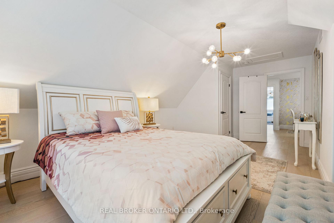
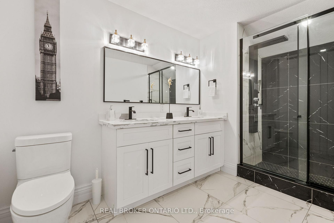
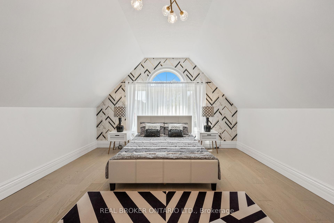
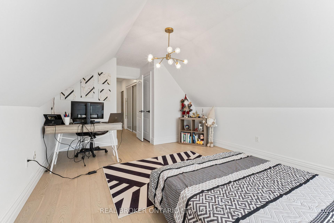
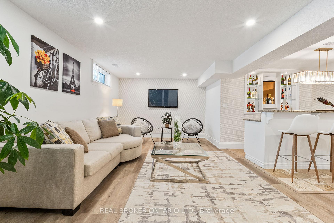
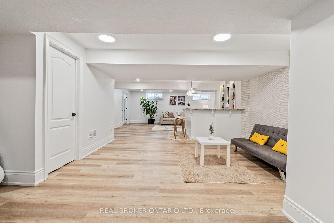
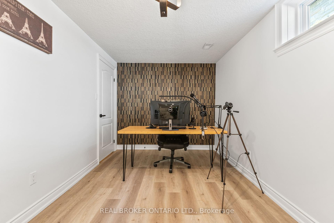

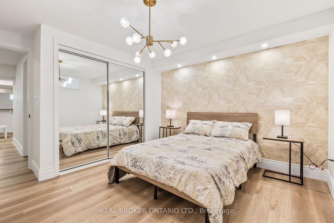
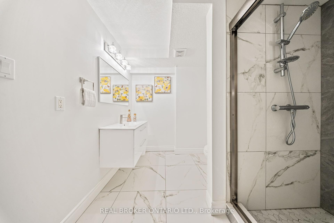
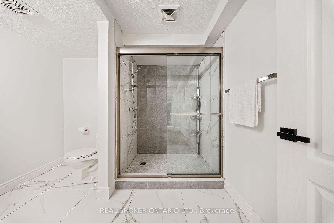
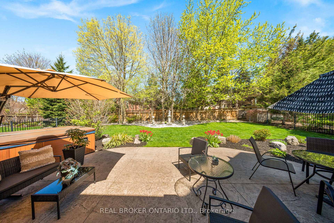
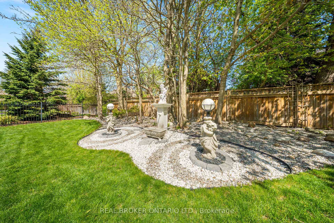
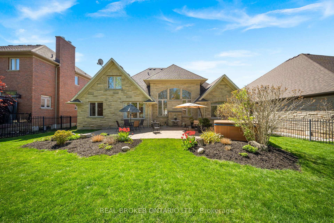
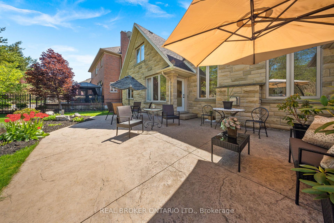
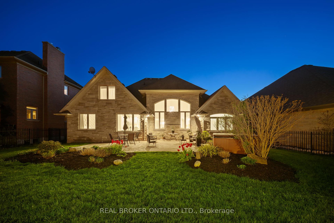
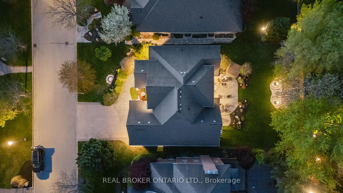
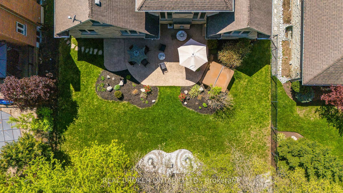
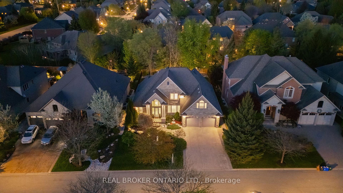


































































| Welcome to 215 Black Maple Court, a fully reimagined custom bungaloft that blends French-inspired design with refined, modern living. Set on a quiet cul-de-sac in prestigious Deer Ridge Estates, this 6-bedroom, 4-bathroom residence has been transformed using imported European materials and a meticulous eye for detail. Situated on a beautifully landscaped 68 x 130 lot, the home features a full stone exterior from front to back. Inside, you'll find nearly 5,000 square feet of finished, carpet-free space with a focus on quality and timeless design. Wide-plank hardwood floors, soaring ceilings, and expansive windows fill the home with natural light. The designer kitchen is a true showpiece, featuring custom cabinetry, high-end appliances, quartz countertops, and a generously sized island. The main floor includes a serene primary suite with a spa-like ensuite, complete with radiant in-floor heating, along with a second bedroom and full bathroom. Upstairs, the in-law suite provides a private and flexible space with two bedrooms, a full bathroom with in-floor heating, and a cozy loft-style lounge, perfect for guests or multi-generational living. The finished lower level continues the elevated design with two additional bedrooms, a spacious recreation area, and a custom wet bar. Outside, enjoy a private backyard oasis complete with full fencing, an irrigation system, and mature landscaping. Additional highlights include custom millwork and built-ins, designer lighting, central vacuum, water softener, air ventilation system, main floor laundry, and a double-car garage with driveway parking for four. Located just minutes from the 401, Deer Ridge Golf Club, top-rated schools, shopping, and scenic trails, this home offers a rare blend of European elegance and family-friendly functionality. Homes of this caliber rarely come to market, a seamless blend of character, craftsmanship, and comfort in one of the regions most desirable neighbourhoods. |
| Price | $2,649,900 |
| Taxes: | $11162.00 |
| Assessment Year: | 2024 |
| Occupancy: | Owner |
| Address: | 215 Black Maple Cour , Kitchener, N2P 2W8, Waterloo |
| Directions/Cross Streets: | Pioneer Tower Rd |
| Rooms: | 11 |
| Bedrooms: | 6 |
| Bedrooms +: | 0 |
| Family Room: | T |
| Basement: | Full, Walk-Up |
| Level/Floor | Room | Length(ft) | Width(ft) | Descriptions | |
| Room 1 | Main | Bathroom | 5.67 | 7.12 | 3 Pc Bath |
| Room 2 | Main | Bathroom | 13.32 | 9.12 | 5 Pc Ensuite |
| Room 3 | Main | Bedroom | 10.76 | 10.82 | |
| Room 4 | Main | Breakfast | 4.62 | 9.74 | |
| Room 5 | Main | Dining Ro | 14.86 | 13.78 | |
| Room 6 | Main | Foyer | 10.23 | 10.76 | |
| Room 7 | Main | Kitchen | 17.58 | 12.69 | |
| Room 8 | Main | Laundry | 5.74 | 7.05 | |
| Room 9 | Main | Living Ro | 17.78 | 18.7 | |
| Room 10 | Main | Primary B | 16.79 | 12.63 | |
| Room 11 | Main | Other | 6.53 | 9.12 | Walk-In Closet(s) |
| Room 12 | Second | Bathroom | 12.2 | 7.22 | 4 Pc Bath |
| Room 13 | Second | Bedroom | 18.86 | 12.79 | |
| Room 14 | Second | Bedroom | 19.55 | 14.69 | |
| Room 15 | Second | Breakfast | 13.91 | 14.73 |
| Washroom Type | No. of Pieces | Level |
| Washroom Type 1 | 3 | Main |
| Washroom Type 2 | 5 | Main |
| Washroom Type 3 | 4 | Second |
| Washroom Type 4 | 3 | Basement |
| Washroom Type 5 | 0 |
| Total Area: | 0.00 |
| Property Type: | Detached |
| Style: | Bungaloft |
| Exterior: | Stone |
| Garage Type: | Attached |
| Drive Parking Spaces: | 4 |
| Pool: | None |
| Approximatly Square Footage: | 3000-3500 |
| CAC Included: | N |
| Water Included: | N |
| Cabel TV Included: | N |
| Common Elements Included: | N |
| Heat Included: | N |
| Parking Included: | N |
| Condo Tax Included: | N |
| Building Insurance Included: | N |
| Fireplace/Stove: | Y |
| Heat Type: | Forced Air |
| Central Air Conditioning: | Central Air |
| Central Vac: | Y |
| Laundry Level: | Syste |
| Ensuite Laundry: | F |
| Sewers: | Sewer |
$
%
Years
This calculator is for demonstration purposes only. Always consult a professional
financial advisor before making personal financial decisions.
| Although the information displayed is believed to be accurate, no warranties or representations are made of any kind. |
| REAL BROKER ONTARIO LTD. |
- Listing -1 of 0
|
|

Zulakha Ghafoor
Sales Representative
Dir:
647-269-9646
Bus:
416.898.8932
Fax:
647.955.1168
| Book Showing | Email a Friend |
Jump To:
At a Glance:
| Type: | Freehold - Detached |
| Area: | Waterloo |
| Municipality: | Kitchener |
| Neighbourhood: | Dufferin Grove |
| Style: | Bungaloft |
| Lot Size: | x 129.96(Feet) |
| Approximate Age: | |
| Tax: | $11,162 |
| Maintenance Fee: | $0 |
| Beds: | 6 |
| Baths: | 4 |
| Garage: | 0 |
| Fireplace: | Y |
| Air Conditioning: | |
| Pool: | None |
Locatin Map:
Payment Calculator:

Listing added to your favorite list
Looking for resale homes?

By agreeing to Terms of Use, you will have ability to search up to 311343 listings and access to richer information than found on REALTOR.ca through my website.



