$920,530
Available - For Sale
Listing ID: W12116683
21 Tayrow Road , Toronto, M9W 2T8, Toronto
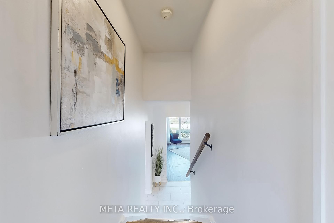
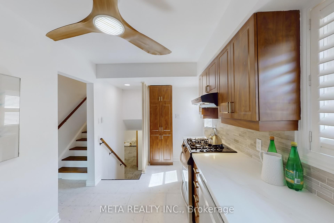
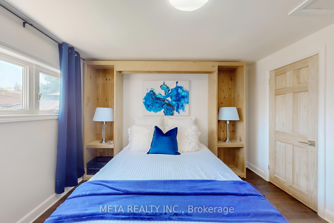
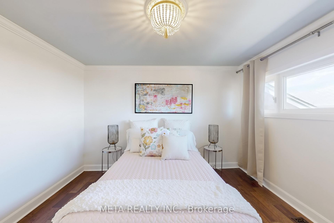
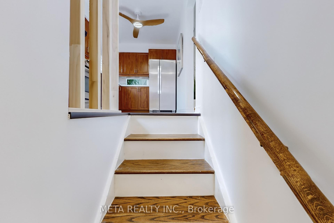
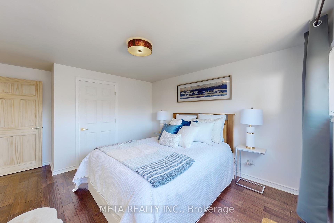
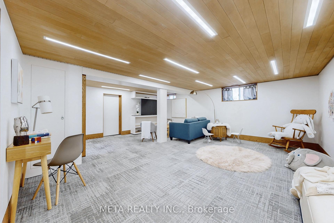
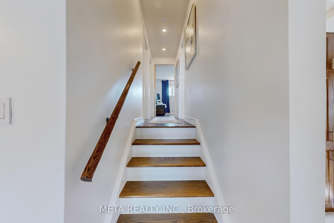
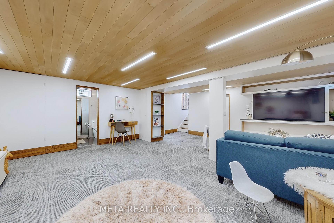
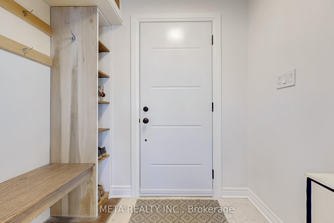
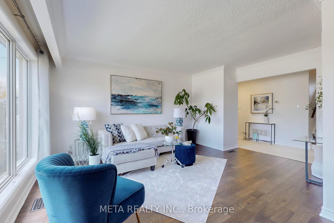
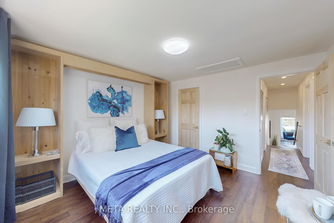
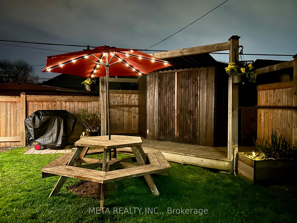
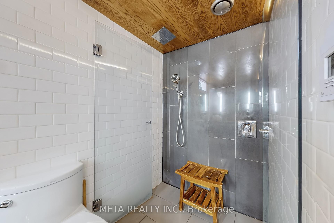
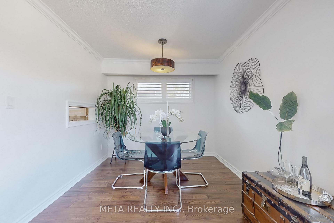
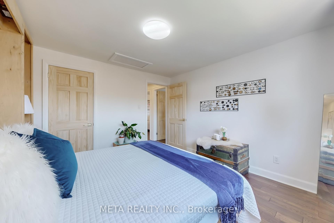
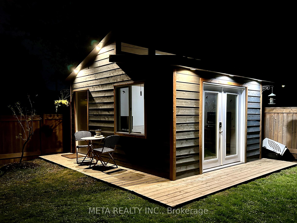
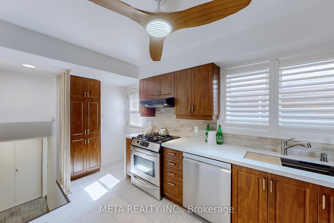
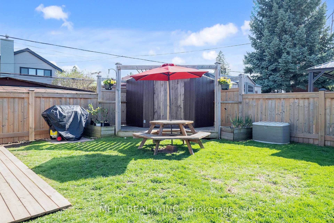
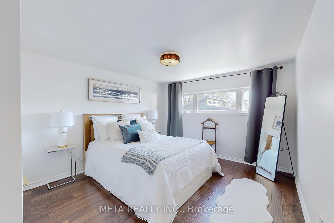
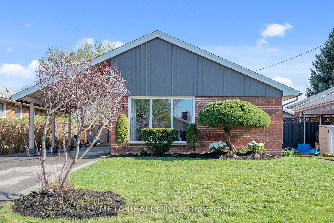
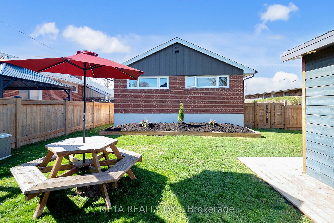
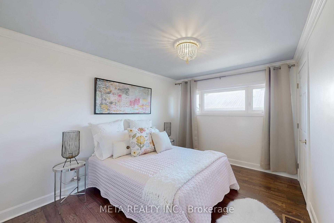
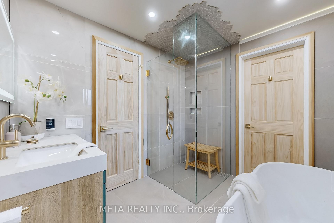
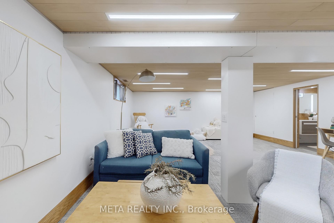

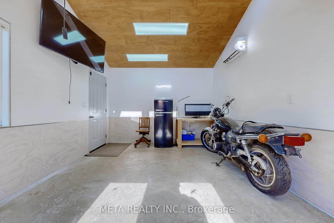
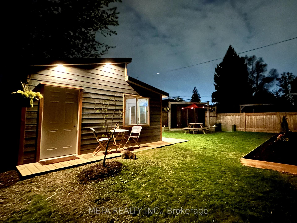
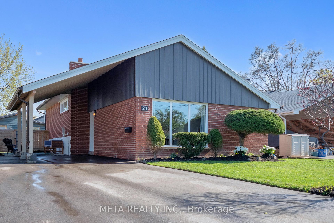
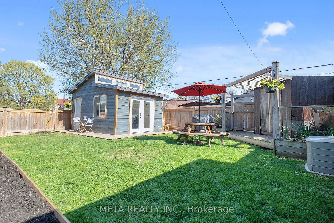
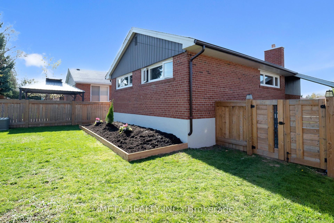
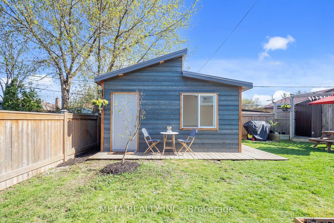
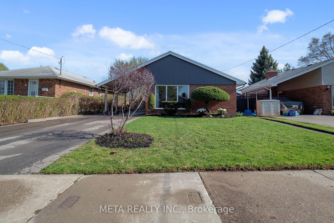
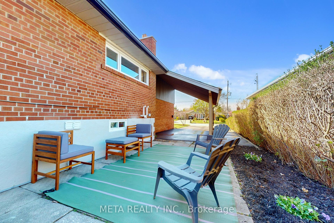

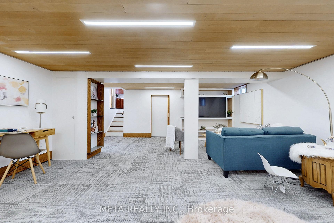
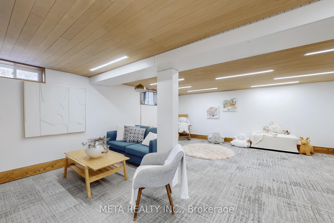
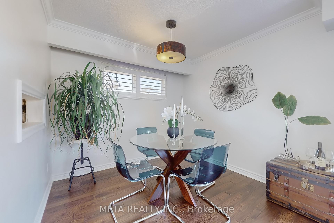
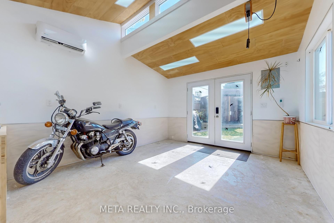
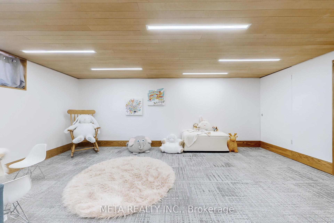
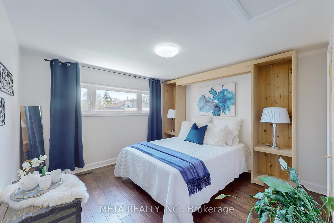
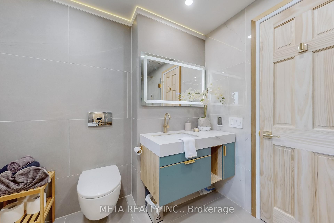
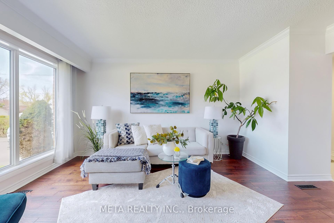
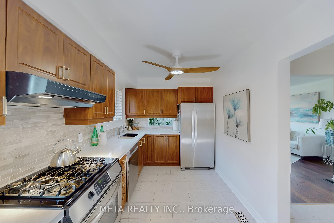
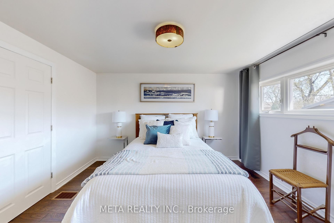

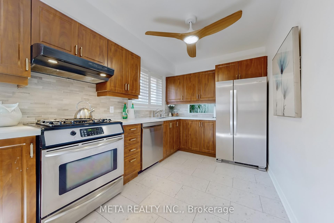
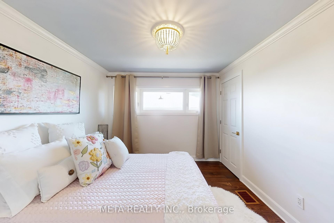
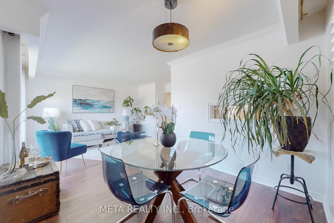
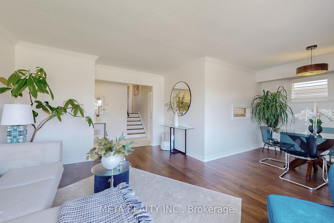
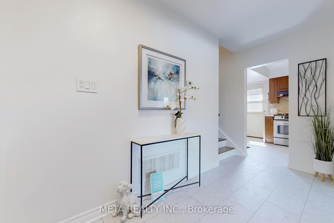
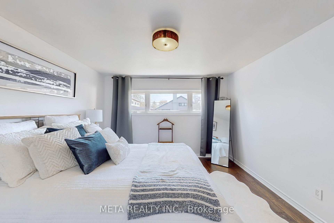
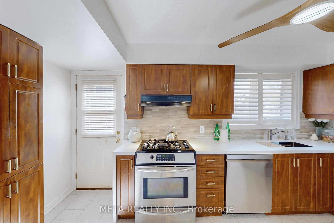
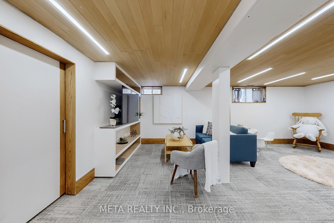
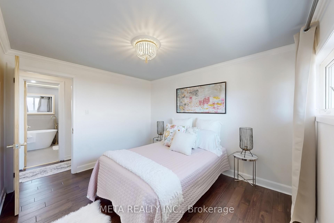























































| Welcome to 21 Tayrow Road !! A Home Thats Been Loved and Carefully UpgradedTucked away on a quiet street in a family-friendly Toronto neighborhood, this warm and inviting 3-bedroom, 2-bathroom backsplit has been thoughtfully updated to offer comfort, functionality, and a few pleasant surprises.From the moment you arrive, youll notice the difference the new front door and freshly painted exterior give a bright welcome, while the carport provides convenient, weather-protected parking.Inside, the heart of the home the kitchen has been fully renovated with cooking and gathering in mind. Picture yourself preparing meals on the quartz countertops, enjoying the shine of brand-new Frigidaire stainless steel appliances, and washing up in the extra-wide undermount sink with modern fixtures. Whether you're hosting guests or enjoying a quiet night in, it just feels right.The living areas are freshly painted, and the new windows let in plenty of natural light. The lower level has been updated with cozy new carpet, creating the perfect space for movie nights, a playroom, or a quiet home office. And dont worry the stackable washer and dryer are staying, so laundry is ready to go from day one.Step outside and youll find a backyard that truly sets this home apart. The garden suite has a potential to be converted to an (Accessory Dwelling Unit) ideal for extra income, guests, or multi-generational living or an Artist Studio plus a handy storage shed and a charming small deck where you can sip your morning coffee or wind down in the evenings.Other thoughtful touches include a tankless hot water heater, ensuring you never run out of hot water, and a strong sense that this home has been well cared for not just upgraded, but improved with intention.If you're looking for a home with character, practical updates, and a backyard that offers flexibility and possibility, 21 Tayrow Road is worth a visit. T |
| Price | $920,530 |
| Taxes: | $3147.46 |
| Assessment Year: | 2024 |
| Occupancy: | Owner |
| Address: | 21 Tayrow Road , Toronto, M9W 2T8, Toronto |
| Directions/Cross Streets: | Tayrow & Elmhurst |
| Rooms: | 11 |
| Rooms +: | 3 |
| Bedrooms: | 3 |
| Bedrooms +: | 0 |
| Family Room: | F |
| Basement: | None |
| Level/Floor | Room | Length(ft) | Width(ft) | Descriptions | |
| Room 1 | Upper | Bedroom | 11.48 | 12.14 | |
| Room 2 | Main | Living Ro | 15.97 | 6.89 |
| Washroom Type | No. of Pieces | Level |
| Washroom Type 1 | 4 | Second |
| Washroom Type 2 | 3 | Ground |
| Washroom Type 3 | 0 | |
| Washroom Type 4 | 0 | |
| Washroom Type 5 | 0 |
| Total Area: | 0.00 |
| Approximatly Age: | 51-99 |
| Property Type: | Detached |
| Style: | Sidesplit |
| Exterior: | Brick |
| Garage Type: | Carport |
| Drive Parking Spaces: | 5 |
| Pool: | None |
| Approximatly Age: | 51-99 |
| Approximatly Square Footage: | 1500-2000 |
| CAC Included: | N |
| Water Included: | N |
| Cabel TV Included: | N |
| Common Elements Included: | N |
| Heat Included: | N |
| Parking Included: | N |
| Condo Tax Included: | N |
| Building Insurance Included: | N |
| Fireplace/Stove: | N |
| Heat Type: | Forced Air |
| Central Air Conditioning: | Central Air |
| Central Vac: | N |
| Laundry Level: | Syste |
| Ensuite Laundry: | F |
| Elevator Lift: | False |
| Sewers: | Sewer |
| Utilities-Cable: | Y |
| Utilities-Hydro: | Y |
$
%
Years
This calculator is for demonstration purposes only. Always consult a professional
financial advisor before making personal financial decisions.
| Although the information displayed is believed to be accurate, no warranties or representations are made of any kind. |
| META REALTY INC. |
- Listing -1 of 0
|
|

Zulakha Ghafoor
Sales Representative
Dir:
647-269-9646
Bus:
416.898.8932
Fax:
647.955.1168
| Virtual Tour | Book Showing | Email a Friend |
Jump To:
At a Glance:
| Type: | Freehold - Detached |
| Area: | Toronto |
| Municipality: | Toronto W10 |
| Neighbourhood: | Rexdale-Kipling |
| Style: | Sidesplit |
| Lot Size: | x 112.00(Feet) |
| Approximate Age: | 51-99 |
| Tax: | $3,147.46 |
| Maintenance Fee: | $0 |
| Beds: | 3 |
| Baths: | 2 |
| Garage: | 0 |
| Fireplace: | N |
| Air Conditioning: | |
| Pool: | None |
Locatin Map:
Payment Calculator:

Listing added to your favorite list
Looking for resale homes?

By agreeing to Terms of Use, you will have ability to search up to 311343 listings and access to richer information than found on REALTOR.ca through my website.



