$564,800
Available - For Sale
Listing ID: X12149956
515 Gladstone Aven , Ottawa Centre, K1R 5N9, Ottawa
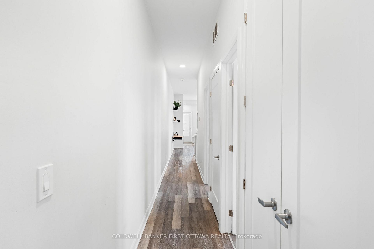
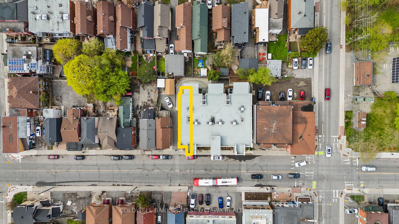
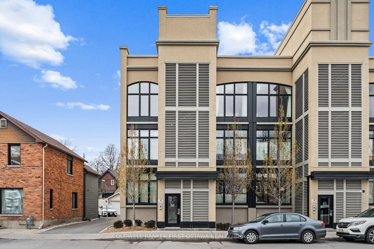
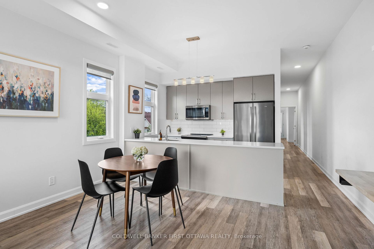
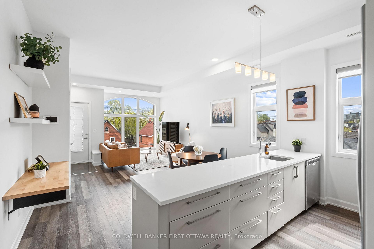
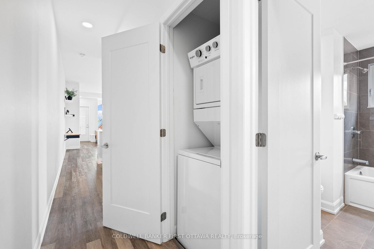
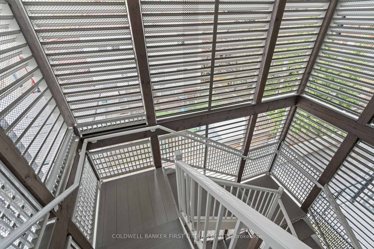
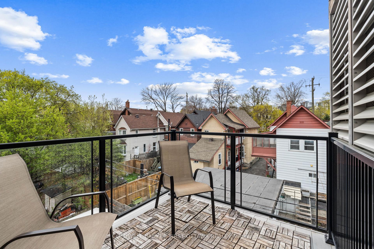
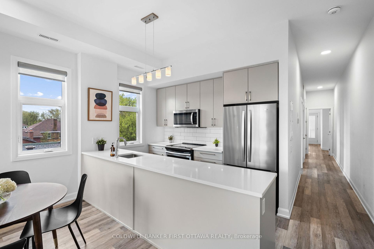
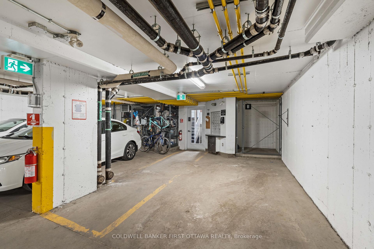
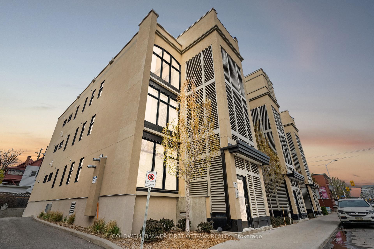
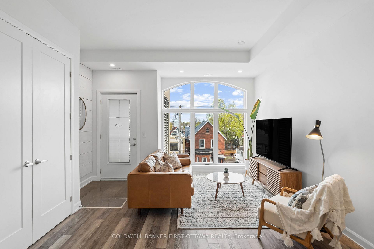
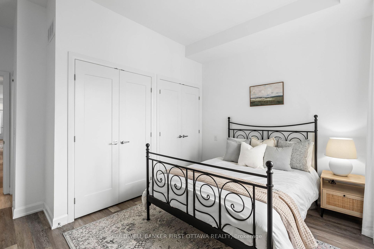
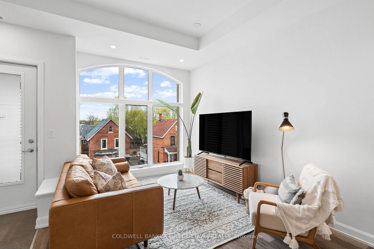
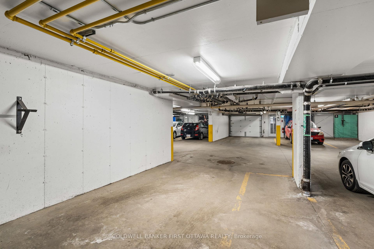
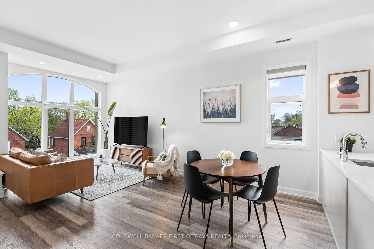
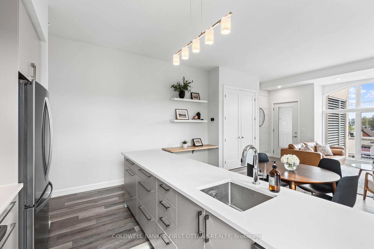
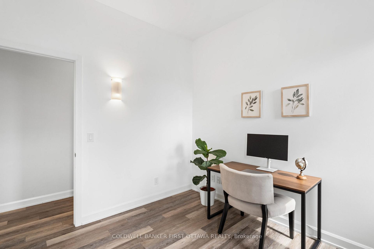
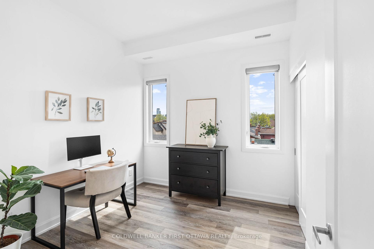
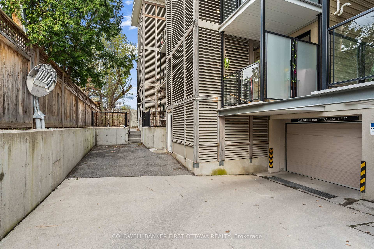
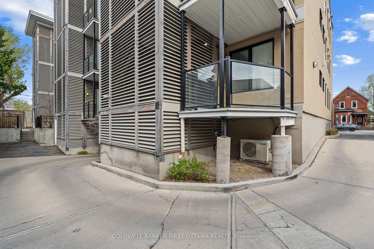
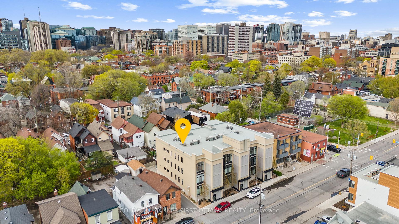
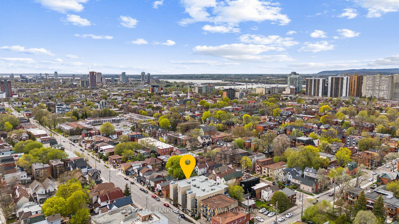
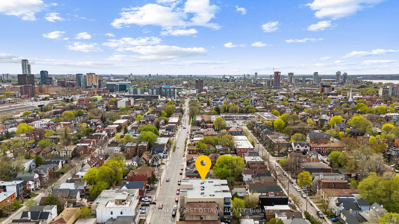
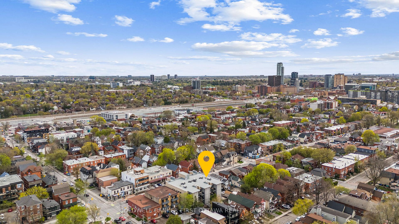
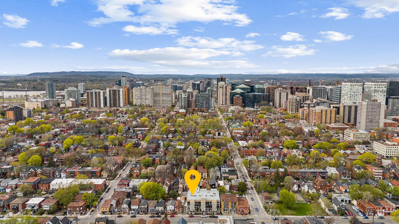
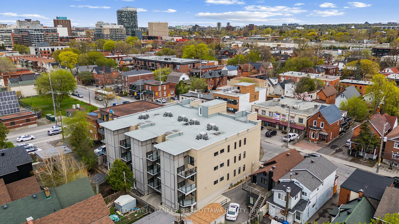

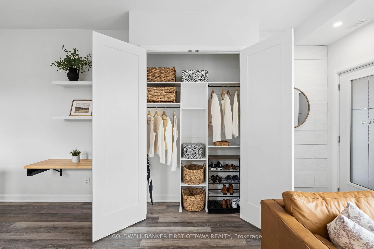
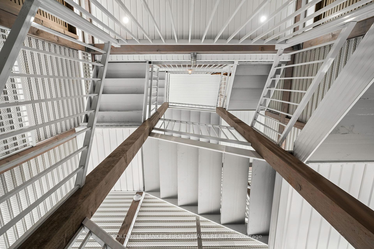
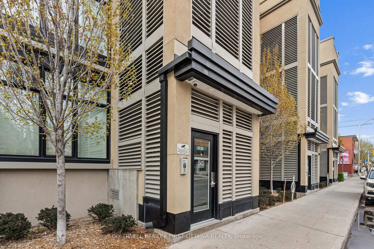
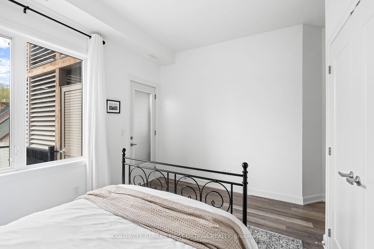
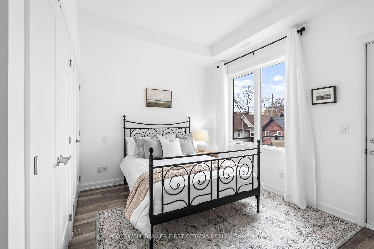
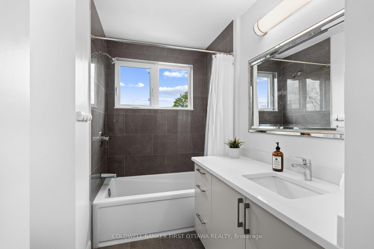
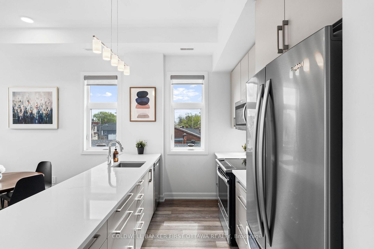
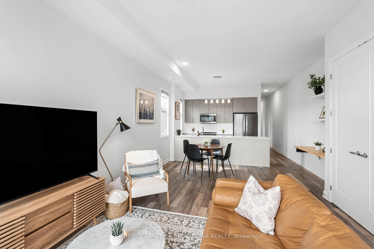
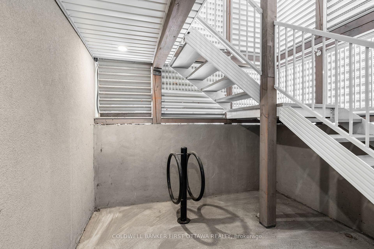
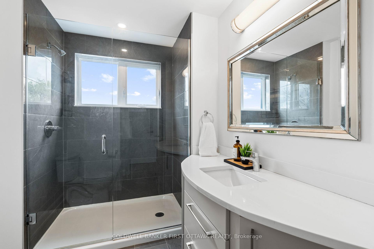






































| Experience elevated urban living in this stylish, sun-drenched 2 bed, 2 bath corner/end Penthouse in the Pullman by Charlesfort, an Ottawa design innovator. Thoughtfully constructed front & rear entryways w/ full coverage & industrial-inspired accents lead to Penthouse 6 , where soaring 10ft ceilings + loads of natural sunlight are unique to this condo. Natural light from arched, floor-to-ceiling windows, the open-concept layout blends modern design w/ functionality. Designer pull-down blinds offer privacy w/o compromising style, while luxury laminate & tile flooring t/o offer a polished & contemporary edge. The spacious living area feat. a double closet & plenty of room to relax or entertain. A built-in desk & shelving system in the dining area makes for a seamless & sophisticated area to WFH. The kitchen feat. an anchored 10.5 ft peninsula island & offers soft-close cabinetry, a sleek tile backsplash, quartz counters, deep sink & a full suite of Whirlpool SS appls. Down the hall, discover 2 beds incl. 1 that can easily be converted to a den, guest suite, TV rm or office, a 4pc bath incl. a tub/shower w/ tile surround, soft-close vanity & mirror above. The primary bed offers a tranquil retreat w/ access to the back entrance for convenience & a sunny, pvt. terrace w/ unobstructed views (unique to this unit). Stacked Whirlpool washer/dryer, stylish lighting & thoughtful storage complete this modern condo. Conveniently located near the amazing amenities of Bank St., Chinatown & the Glebe, incl. just steps from popular spots Flora Hall Brewing, Wilf & Adas, Pizza Nerds & Arlington 5. Enjoy effortless access to Hwy 417, Lansdowne, the Canal & Ottawa's vibrant downtown core. Add'l feats. incl. Alpha intercom system w/ video + 24 hour video surveillance, for safety, expansive storage unit & best underground parking spot (accessible + offers extra space) & features heated driveway) (#11). Live the lifestyle you desire in Centretown Wests most distinctive condo! |
| Price | $564,800 |
| Taxes: | $4873.58 |
| Occupancy: | Owner |
| Address: | 515 Gladstone Aven , Ottawa Centre, K1R 5N9, Ottawa |
| Postal Code: | K1R 5N9 |
| Province/State: | Ottawa |
| Directions/Cross Streets: | Gladstone- between Lyon St & Bay St |
| Level/Floor | Room | Length(ft) | Width(ft) | Descriptions | |
| Room 1 | Main | Foyer | 10.82 | 5.35 | |
| Room 2 | Main | Living Ro | 13.91 | 12.3 | |
| Room 3 | Main | Dining Ro | 11.25 | 8.5 | |
| Room 4 | Main | Kitchen | 11.22 | 9.45 | |
| Room 5 | Main | Bedroom | 10.23 | 9.97 | |
| Room 6 | Main | Bathroom | 7.41 | 5.67 | 4 Pc Bath |
| Room 7 | Main | Primary B | 16.6 | 14.66 | |
| Room 8 | Main | Bathroom | 10.86 | 6.36 | 3 Pc Ensuite |
| Room 9 | Main | Other | 8.53 | 7.87 | Balcony |
| Washroom Type | No. of Pieces | Level |
| Washroom Type 1 | 4 | Main |
| Washroom Type 2 | 3 | Main |
| Washroom Type 3 | 0 | |
| Washroom Type 4 | 0 | |
| Washroom Type 5 | 0 |
| Total Area: | 0.00 |
| Washrooms: | 2 |
| Heat Type: | Heat Pump |
| Central Air Conditioning: | Central Air |
| Elevator Lift: | False |
$
%
Years
This calculator is for demonstration purposes only. Always consult a professional
financial advisor before making personal financial decisions.
| Although the information displayed is believed to be accurate, no warranties or representations are made of any kind. |
| COLDWELL BANKER FIRST OTTAWA REALTY |
- Listing -1 of 0
|
|

Zulakha Ghafoor
Sales Representative
Dir:
647-269-9646
Bus:
416.898.8932
Fax:
647.955.1168
| Book Showing | Email a Friend |
Jump To:
At a Glance:
| Type: | Com - Condo Apartment |
| Area: | Ottawa |
| Municipality: | Ottawa Centre |
| Neighbourhood: | 4103 - Ottawa Centre |
| Style: | Stacked Townhous |
| Lot Size: | x 0.00() |
| Approximate Age: | |
| Tax: | $4,873.58 |
| Maintenance Fee: | $623.01 |
| Beds: | 2 |
| Baths: | 2 |
| Garage: | 0 |
| Fireplace: | N |
| Air Conditioning: | |
| Pool: |
Locatin Map:
Payment Calculator:

Listing added to your favorite list
Looking for resale homes?

By agreeing to Terms of Use, you will have ability to search up to 311343 listings and access to richer information than found on REALTOR.ca through my website.



