$735,000
Available - For Sale
Listing ID: X12151659
25 Meagan Lane , Quinte West, K0K 2C0, Hastings
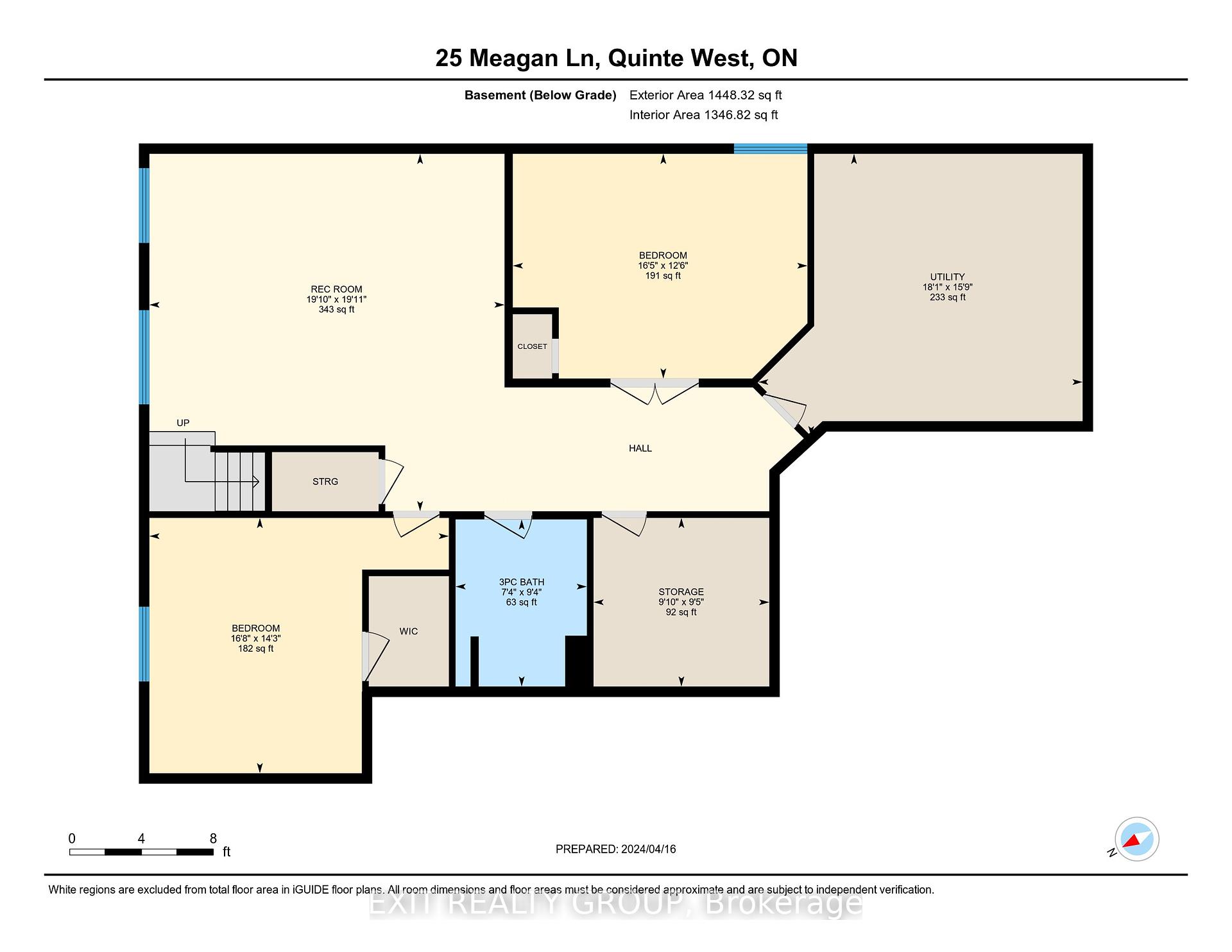
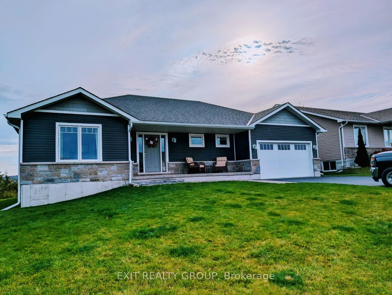
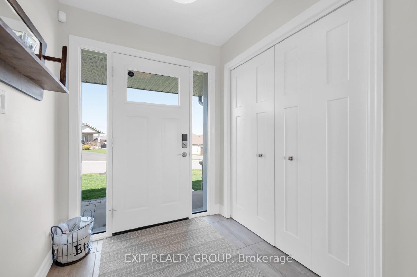
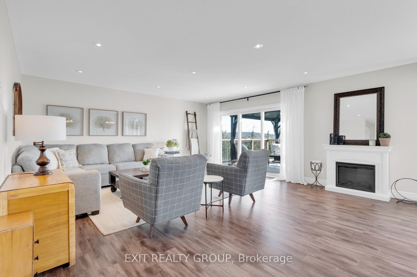
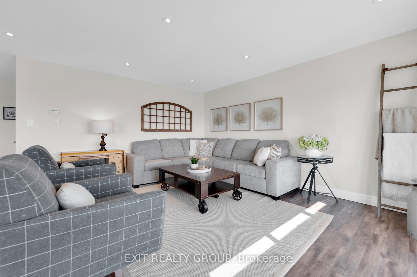
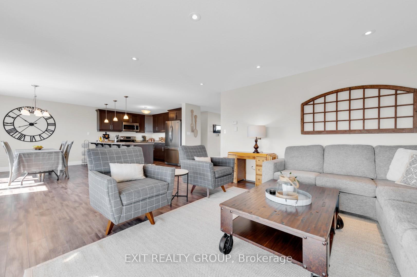
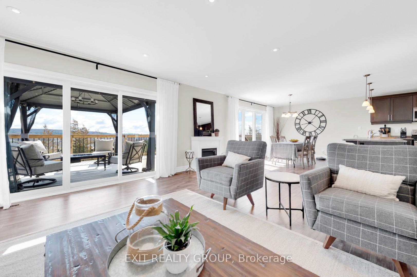
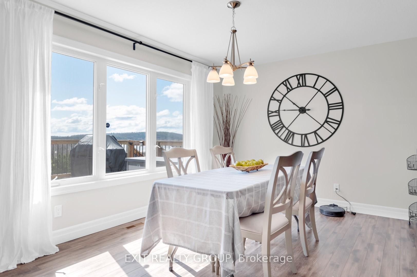
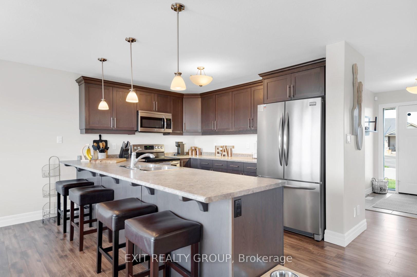
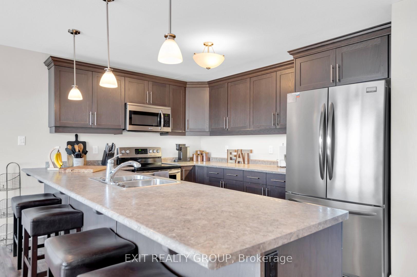
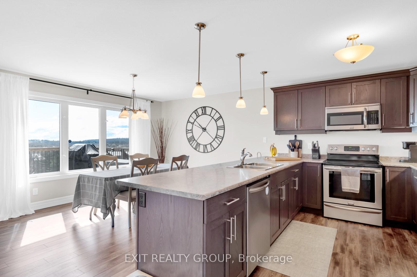
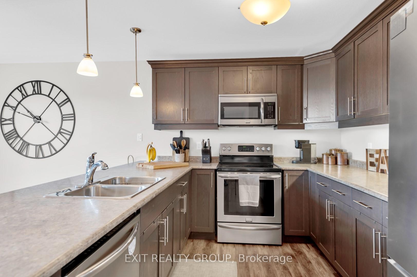
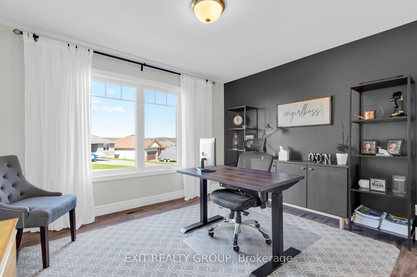
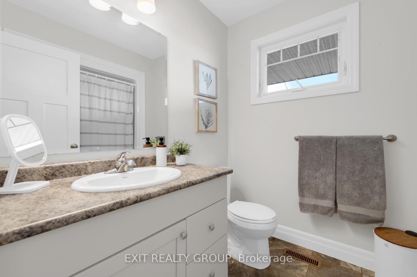

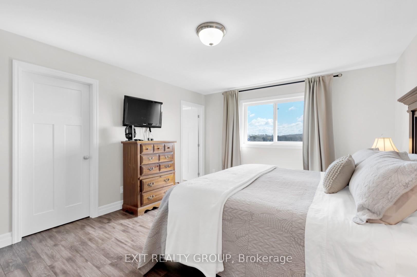
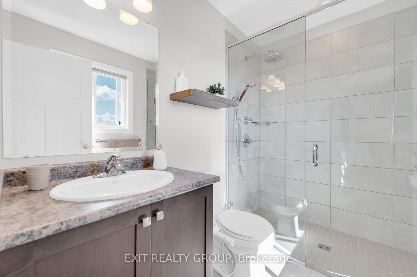
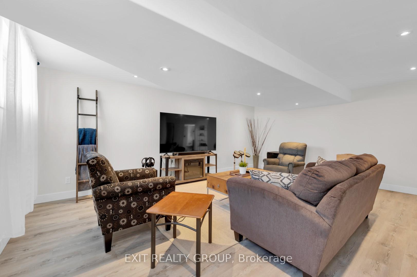
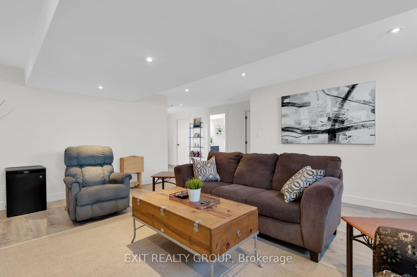
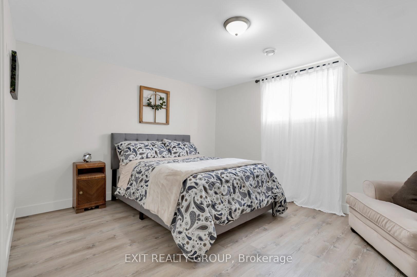
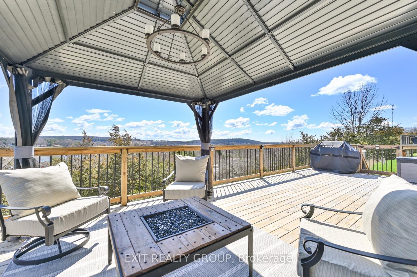
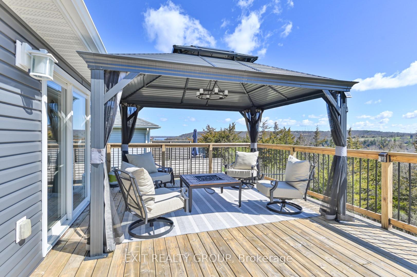
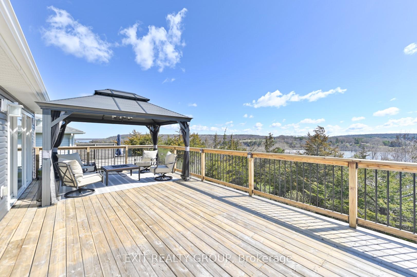
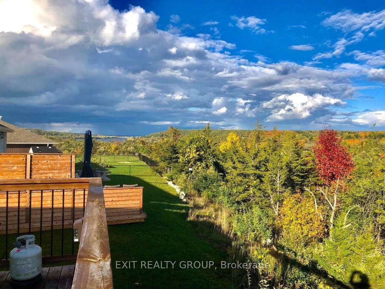
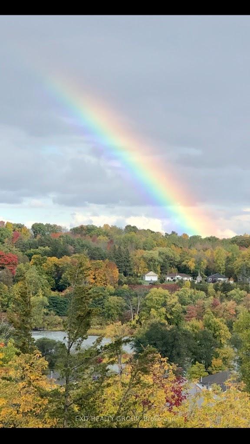
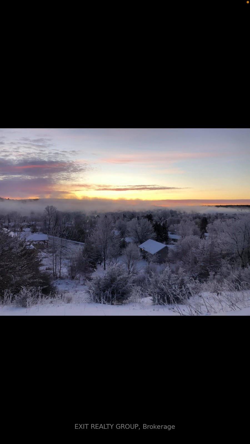
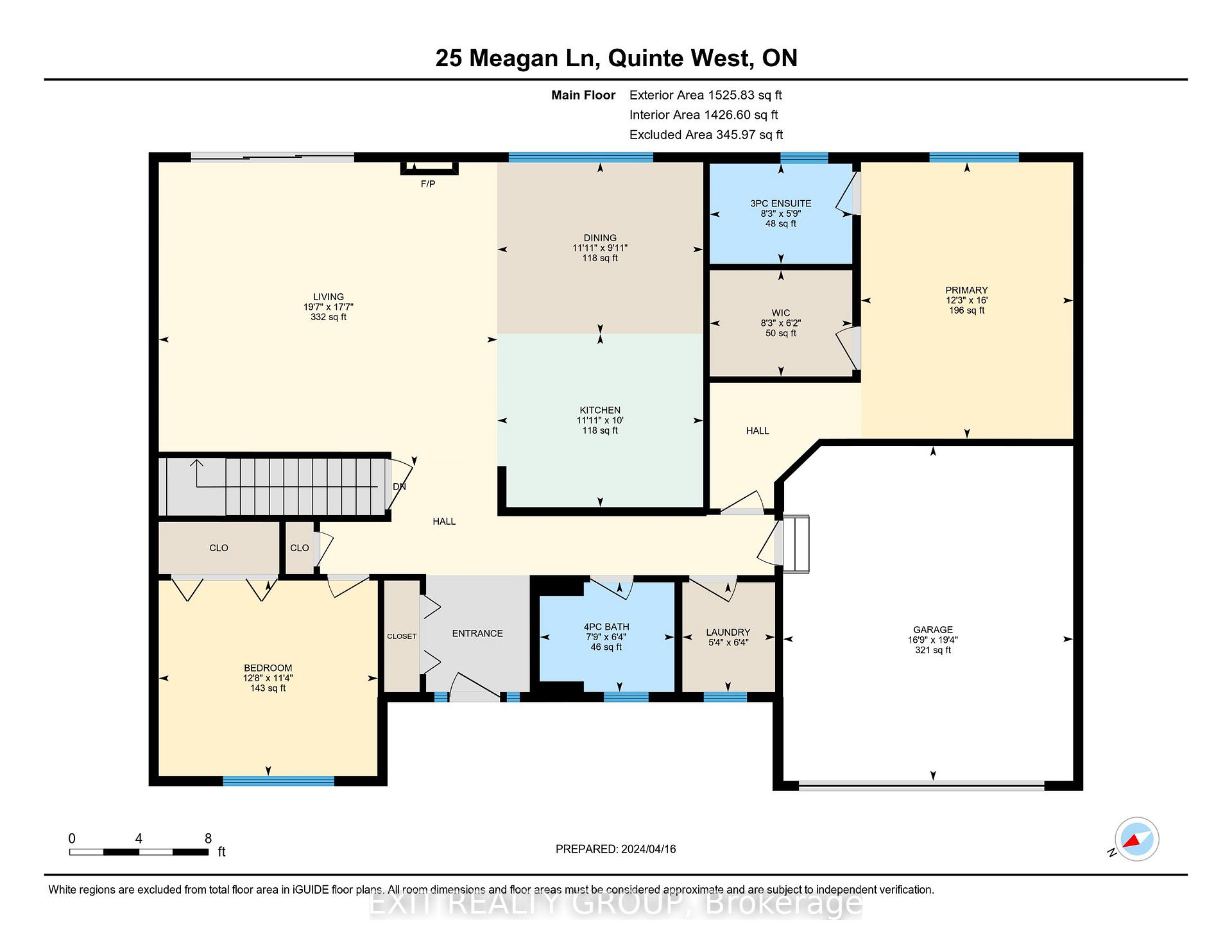

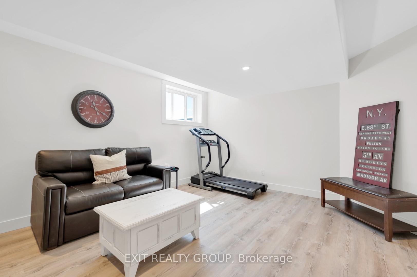
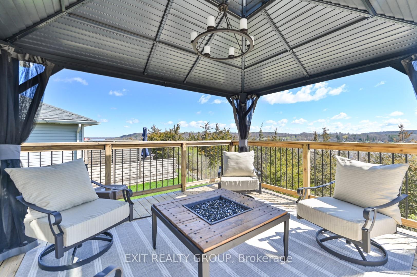
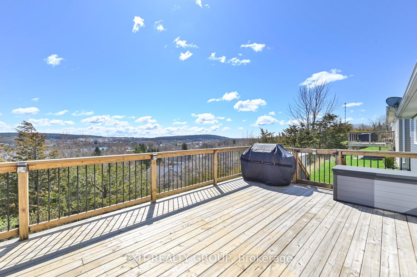
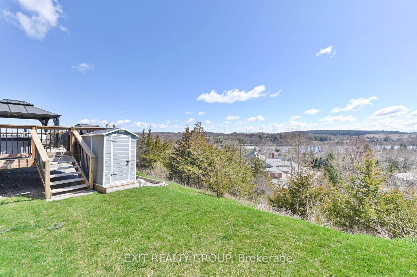
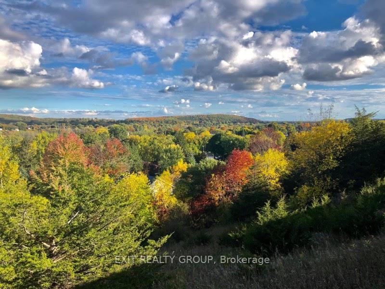
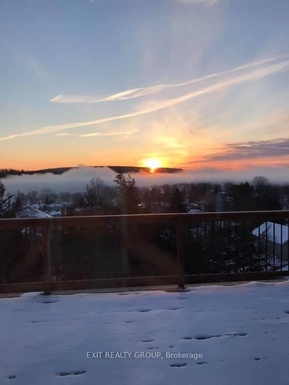
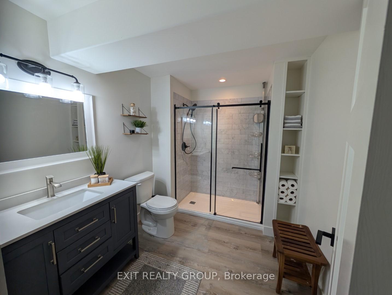



































| This stunning bungalow was thoughtfully designed in 2016 to fully embrace the breathtaking views of the Trent River. The expansive 14 x 32 deck serves as an ideal spot to enjoy the beautiful scenery, while the gazebo provides a peaceful retreat during the warmer months. Located in an excellent neighborhood, this home was built with a focus on premium quality to optimize the views and features a spacious attached double car garage. As you step inside, you're welcomed by a bright and open living space that seamlessly combines the living room, dining room, and kitchen, complete with a convenient island. With a total of four bedrooms - two upstairs and two downstairs - there's ample space for everyone. The primary bedroom features a walk-in closet and an ensuite bathroom with a luxurious glass walk-in shower. Downstairs, you'll discover stunning new oak stairs, generously sized bedrooms, and a washroom with a glass shower. Oversized windows throughout the lower level allow natural light to flood in, beautifully showcasing the lovely surroundings. |
| Price | $735,000 |
| Taxes: | $4615.08 |
| Occupancy: | Owner |
| Address: | 25 Meagan Lane , Quinte West, K0K 2C0, Hastings |
| Directions/Cross Streets: | Mitchell Dr & Meagan Lane |
| Rooms: | 6 |
| Rooms +: | 5 |
| Bedrooms: | 2 |
| Bedrooms +: | 2 |
| Family Room: | F |
| Basement: | Finished, Full |
| Level/Floor | Room | Length(ft) | Width(ft) | Descriptions | |
| Room 1 | Ground | Living Ro | 19.55 | 17.55 | Fireplace |
| Room 2 | Ground | Dining Ro | 11.91 | 9.91 | |
| Room 3 | Ground | Kitchen | 11.91 | 10 | Centre Island |
| Room 4 | Ground | Primary B | 15.97 | 12.23 | 3 Pc Ensuite, Walk-In Closet(s) |
| Room 5 | Ground | Bedroom 2 | 12.63 | 11.28 | |
| Room 6 | Ground | Laundry | 6.33 | 5.35 | |
| Room 7 | Basement | Recreatio | 19.91 | 19.78 | |
| Room 8 | Basement | Bedroom 3 | 16.7 | 14.24 | Walk-In Closet(s) |
| Room 9 | Basement | Bedroom 4 | 16.4 | 12.53 | |
| Room 10 | Basement | Utility R | 18.07 | 15.74 | |
| Room 11 | Basement | Other | 9.81 | 9.38 |
| Washroom Type | No. of Pieces | Level |
| Washroom Type 1 | 3 | Ground |
| Washroom Type 2 | 4 | Ground |
| Washroom Type 3 | 3 | Basement |
| Washroom Type 4 | 0 | |
| Washroom Type 5 | 0 |
| Total Area: | 0.00 |
| Approximatly Age: | 6-15 |
| Property Type: | Detached |
| Style: | Bungalow-Raised |
| Exterior: | Aluminum Siding, Brick |
| Garage Type: | Attached |
| (Parking/)Drive: | Private |
| Drive Parking Spaces: | 4 |
| Park #1 | |
| Parking Type: | Private |
| Park #2 | |
| Parking Type: | Private |
| Pool: | None |
| Other Structures: | Garden Shed |
| Approximatly Age: | 6-15 |
| Approximatly Square Footage: | 1500-2000 |
| Property Features: | Library, Park |
| CAC Included: | N |
| Water Included: | N |
| Cabel TV Included: | N |
| Common Elements Included: | N |
| Heat Included: | N |
| Parking Included: | N |
| Condo Tax Included: | N |
| Building Insurance Included: | N |
| Fireplace/Stove: | N |
| Heat Type: | Forced Air |
| Central Air Conditioning: | Central Air |
| Central Vac: | N |
| Laundry Level: | Syste |
| Ensuite Laundry: | F |
| Sewers: | Sewer |
| Utilities-Hydro: | Y |
$
%
Years
This calculator is for demonstration purposes only. Always consult a professional
financial advisor before making personal financial decisions.
| Although the information displayed is believed to be accurate, no warranties or representations are made of any kind. |
| EXIT REALTY GROUP |
- Listing -1 of 0
|
|

Zulakha Ghafoor
Sales Representative
Dir:
647-269-9646
Bus:
416.898.8932
Fax:
647.955.1168
| Virtual Tour | Book Showing | Email a Friend |
Jump To:
At a Glance:
| Type: | Freehold - Detached |
| Area: | Hastings |
| Municipality: | Quinte West |
| Neighbourhood: | Frankford Ward |
| Style: | Bungalow-Raised |
| Lot Size: | x 142.31(Feet) |
| Approximate Age: | 6-15 |
| Tax: | $4,615.08 |
| Maintenance Fee: | $0 |
| Beds: | 2+2 |
| Baths: | 3 |
| Garage: | 0 |
| Fireplace: | N |
| Air Conditioning: | |
| Pool: | None |
Locatin Map:
Payment Calculator:

Listing added to your favorite list
Looking for resale homes?

By agreeing to Terms of Use, you will have ability to search up to 311343 listings and access to richer information than found on REALTOR.ca through my website.



