$1,199,900
Available - For Sale
Listing ID: X12146891
23 Harris Plac , Meadowlands - Crestview and Area, K2G 2P3, Ottawa
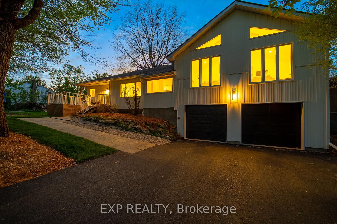
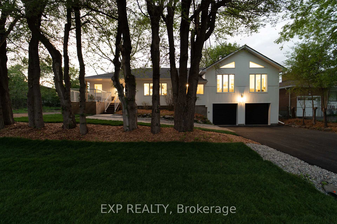
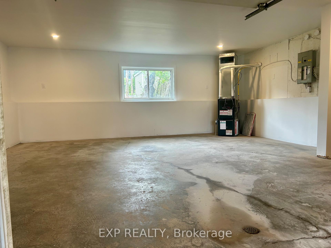
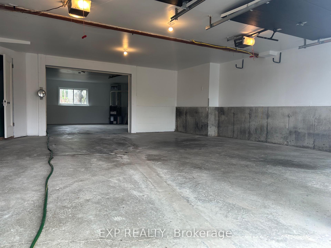
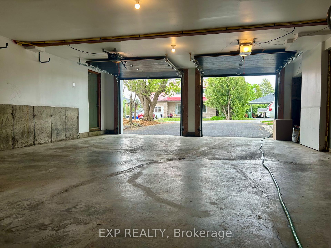
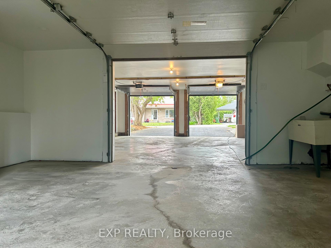
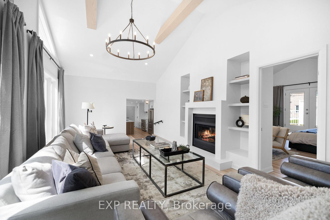
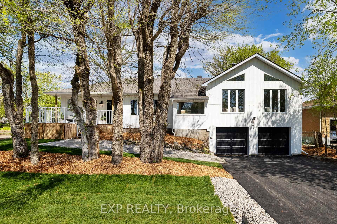
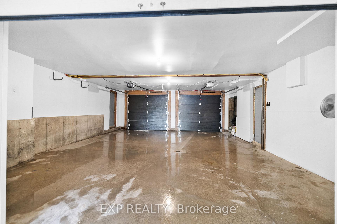
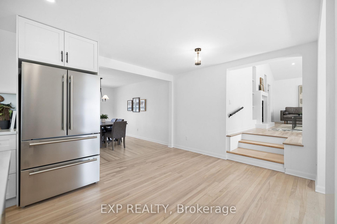
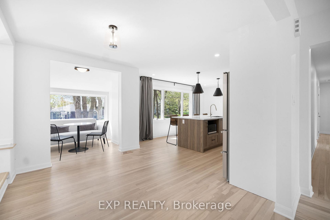
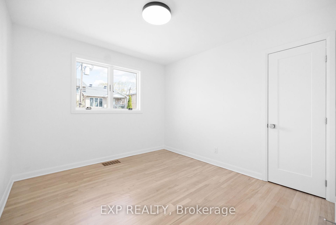
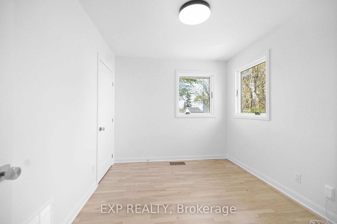
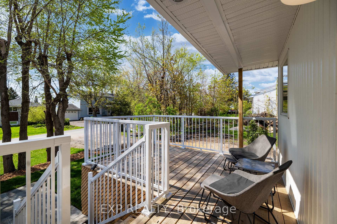
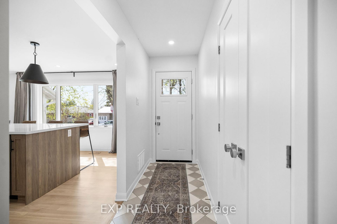
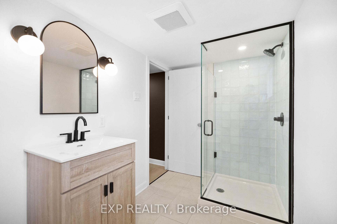
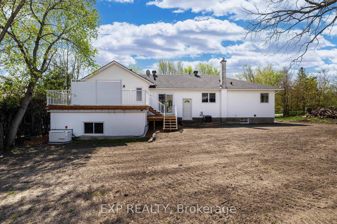
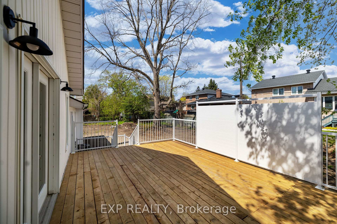
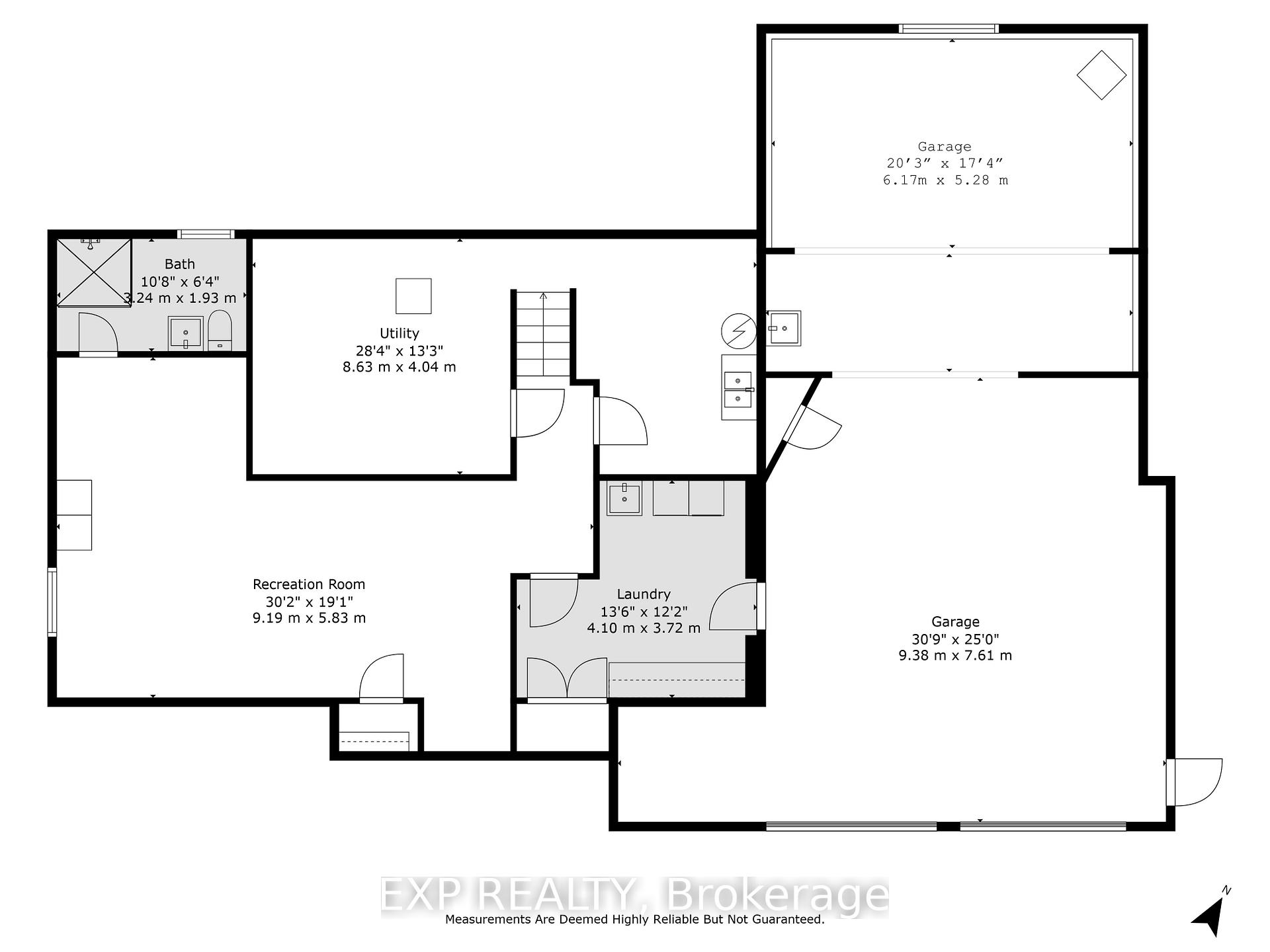
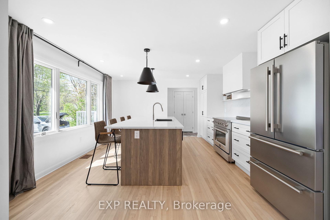

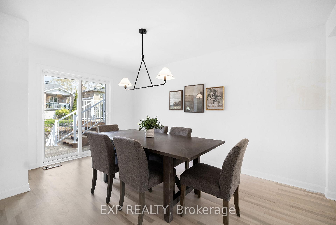
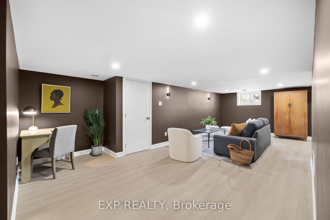
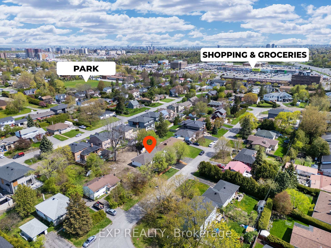
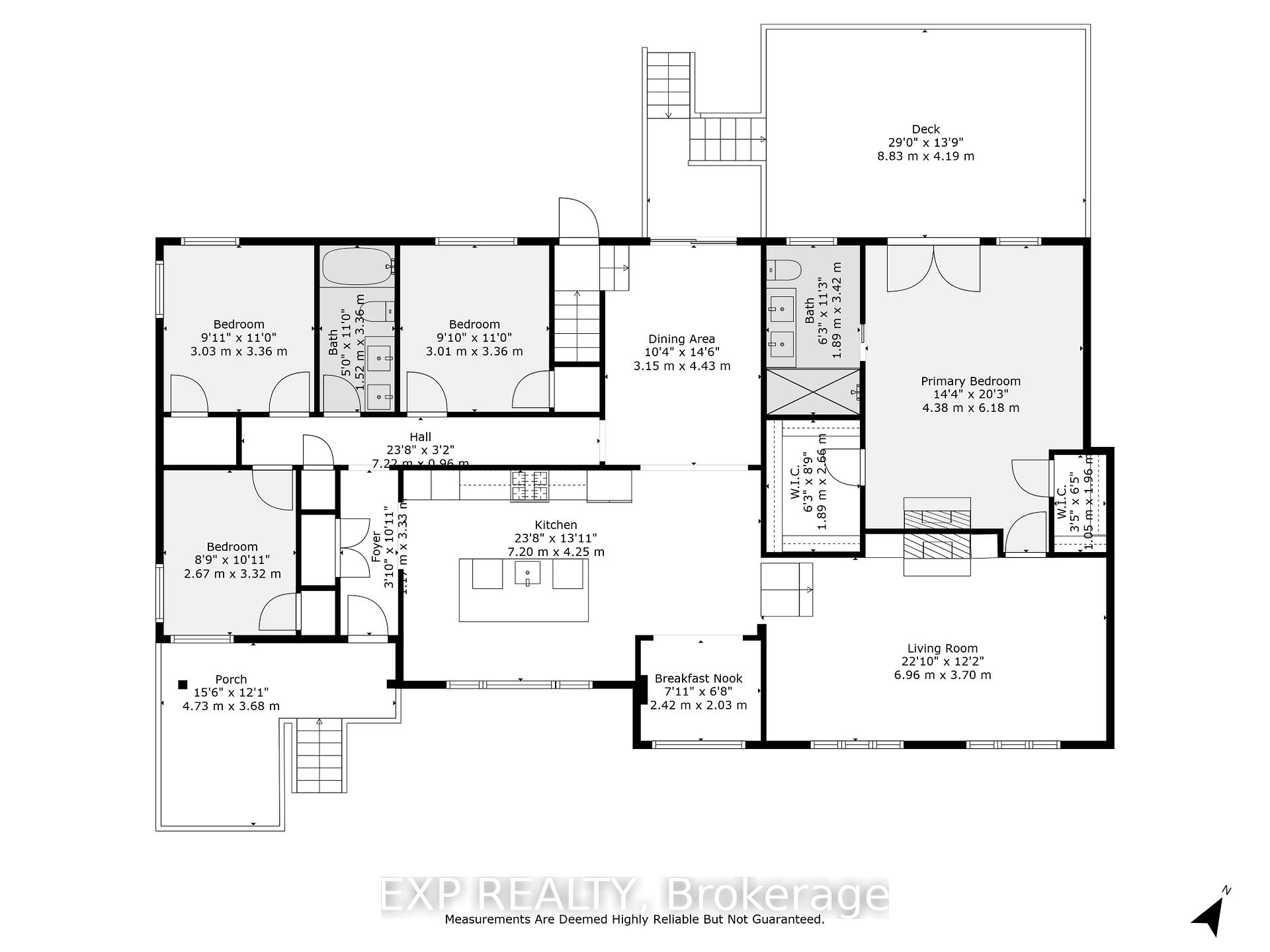
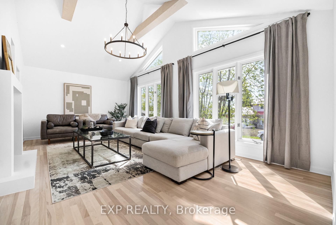
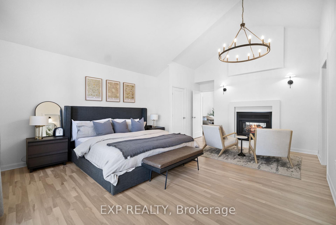
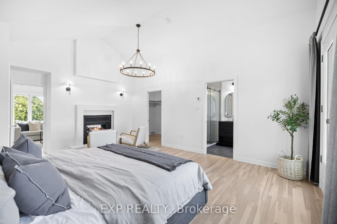
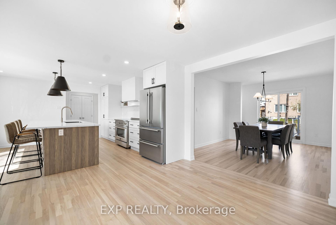
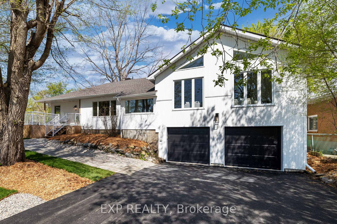
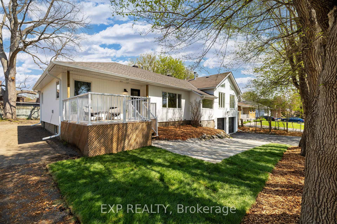
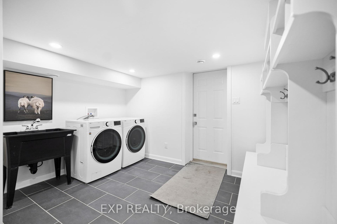
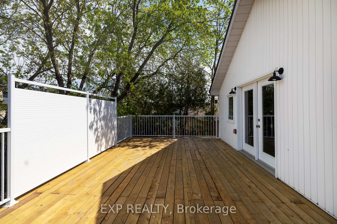
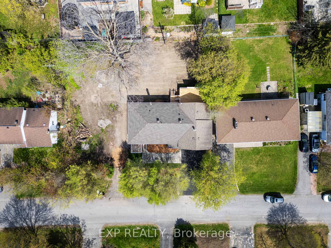
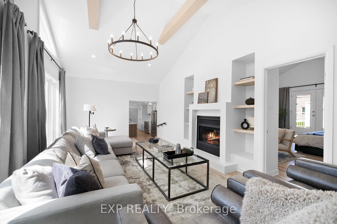
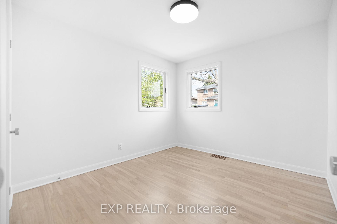
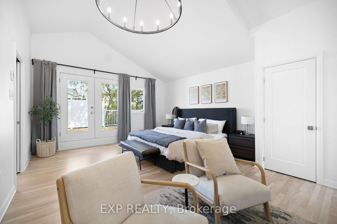
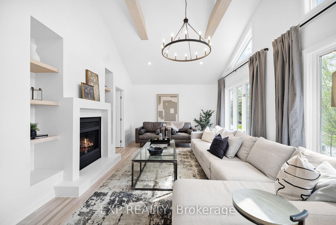
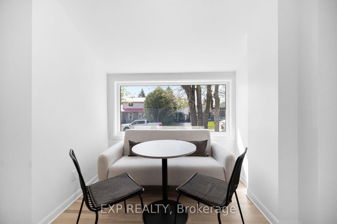
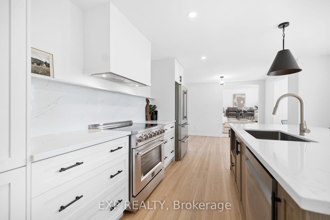
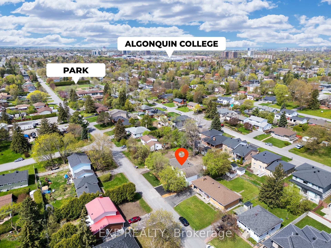
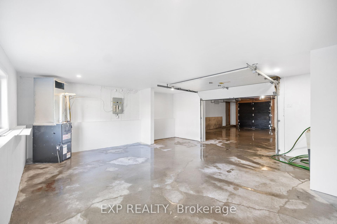
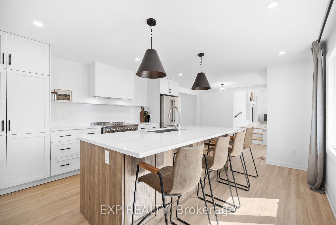
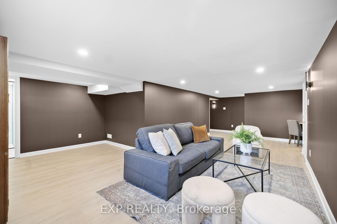
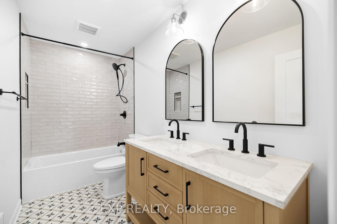













































| Stunning renovation by award winning builder Ethos Developments! Experience a rare blend of craftsmanship, design, and space in this beautifully reimagined one-of-a-kind hi-ranch home. Set on a generous 71' x 106' lot, this stunning 4-bedroom, 3-bathroom home boasts over 2,600 sqft of finished living space & an incredible heated 4-car garage perfect for hobbyists, fitness enthusiasts, home-based businesses, or families needing extra room for toys and tools. Step inside to a completely renovated interior, where every detail has been thoughtfully curated. The chef-inspired kitchen features a massive island, quartz countertops, a premium 36" range, & abundant cabinetry all opening onto a spacious dining room & a cozy breakfast nook or den.The show stopping living room impresses with soaring cathedral ceilings, exposed beams, a stunning two-sided gas fireplace, and custom built-ins perfect for entertaining or relaxing in style. Retreat to the primary suite oasis, complete with dramatic vaulted ceilings, its own fireplace, dual walk-in closets, and a spa-worthy ensuite with a custom glass shower, heated floors & double vanity. Step through french doors to your private balcony, the ideal morning coffee spot.Three additional spacious bedrooms and a sleek full bath complete the main level. Downstairs, enjoy a large recroom, a full bathroom, a well-designed mudroom/laundry area with direct garage access, and ample storage.The oversized 4-car garage complete with it's own gas furnace, is a rare feature and offers incredible flexibility for families, car enthusiasts, or entrepreneurs. Peace of mind with newer Generac Home Back Up Generator. Located within walking distance to excellent schools, parks, transit, and all the shops & amenities of Merivale Road, this home offers the best of convenience and lifestyle. Professionally renovated by a GOHBA member and Tarion builder, this turn-key home blends luxury and peace of mind. Truly a standout in today's market, don't miss out! |
| Price | $1,199,900 |
| Taxes: | $5643.00 |
| Assessment Year: | 2024 |
| Occupancy: | Vacant |
| Address: | 23 Harris Plac , Meadowlands - Crestview and Area, K2G 2P3, Ottawa |
| Directions/Cross Streets: | Meadowlands & Peter St |
| Rooms: | 11 |
| Rooms +: | 4 |
| Bedrooms: | 4 |
| Bedrooms +: | 0 |
| Family Room: | T |
| Basement: | Separate Ent, Finished |
| Level/Floor | Room | Length(ft) | Width(ft) | Descriptions | |
| Room 1 | Main | Kitchen | 23.62 | 13.94 | |
| Room 2 | Main | Breakfast | 7.94 | 6.66 | |
| Room 3 | Main | Dining Ro | 14.53 | 10.33 | |
| Room 4 | Main | Living Ro | 22.83 | 12.14 | 2 Way Fireplace |
| Room 5 | Main | Primary B | 20.27 | 14.37 | 2 Way Fireplace, Walk-In Closet(s) |
| Room 6 | Main | Bathroom | 11.22 | 6.2 | 4 Pc Ensuite, Heated Floor |
| Room 7 | Main | Bedroom | 11.02 | 9.87 | |
| Room 8 | Main | Bedroom | 11.02 | 9.94 | |
| Room 9 | Main | Bedroom | 10.89 | 8.76 | |
| Room 10 | Main | Bathroom | 11.02 | 4.99 | 4 Pc Bath |
| Room 11 | Basement | Recreatio | 29.52 | 19.12 | |
| Room 12 | Basement | Bathroom | 10.63 | 6.33 | 3 Pc Bath |
| Room 13 | Basement | Laundry | 13.45 | 12.2 | |
| Room 14 | Basement | Utility R | 28.31 | 13.25 |
| Washroom Type | No. of Pieces | Level |
| Washroom Type 1 | 3 | Basement |
| Washroom Type 2 | 4 | Main |
| Washroom Type 3 | 0 | |
| Washroom Type 4 | 0 | |
| Washroom Type 5 | 0 | |
| Washroom Type 6 | 3 | Basement |
| Washroom Type 7 | 4 | Main |
| Washroom Type 8 | 0 | |
| Washroom Type 9 | 0 | |
| Washroom Type 10 | 0 |
| Total Area: | 0.00 |
| Property Type: | Detached |
| Style: | Bungalow-Raised |
| Exterior: | Metal/Steel Sidi, Vinyl Siding |
| Garage Type: | Attached |
| (Parking/)Drive: | Private Do |
| Drive Parking Spaces: | 4 |
| Park #1 | |
| Parking Type: | Private Do |
| Park #2 | |
| Parking Type: | Private Do |
| Pool: | None |
| Approximatly Square Footage: | 1500-2000 |
| CAC Included: | N |
| Water Included: | N |
| Cabel TV Included: | N |
| Common Elements Included: | N |
| Heat Included: | N |
| Parking Included: | N |
| Condo Tax Included: | N |
| Building Insurance Included: | N |
| Fireplace/Stove: | Y |
| Heat Type: | Forced Air |
| Central Air Conditioning: | Central Air |
| Central Vac: | N |
| Laundry Level: | Syste |
| Ensuite Laundry: | F |
| Elevator Lift: | False |
| Sewers: | Sewer |
$
%
Years
This calculator is for demonstration purposes only. Always consult a professional
financial advisor before making personal financial decisions.
| Although the information displayed is believed to be accurate, no warranties or representations are made of any kind. |
| EXP REALTY |
- Listing -1 of 0
|
|

Zulakha Ghafoor
Sales Representative
Dir:
647-269-9646
Bus:
416.898.8932
Fax:
647.955.1168
| Virtual Tour | Book Showing | Email a Friend |
Jump To:
At a Glance:
| Type: | Freehold - Detached |
| Area: | Ottawa |
| Municipality: | Meadowlands - Crestview and Area |
| Neighbourhood: | 7301 - Meadowlands/St. Claire Gardens |
| Style: | Bungalow-Raised |
| Lot Size: | x 106.00(Feet) |
| Approximate Age: | |
| Tax: | $5,643 |
| Maintenance Fee: | $0 |
| Beds: | 4 |
| Baths: | 3 |
| Garage: | 0 |
| Fireplace: | Y |
| Air Conditioning: | |
| Pool: | None |
Locatin Map:
Payment Calculator:

Listing added to your favorite list
Looking for resale homes?

By agreeing to Terms of Use, you will have ability to search up to 311343 listings and access to richer information than found on REALTOR.ca through my website.



