$369,000
Available - For Sale
Listing ID: X12149996
4395 Fifth Aven , Niagara Falls, L2E 4R3, Niagara
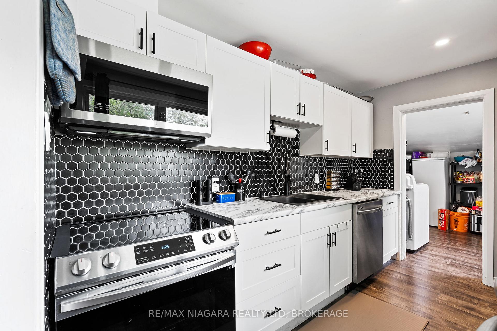
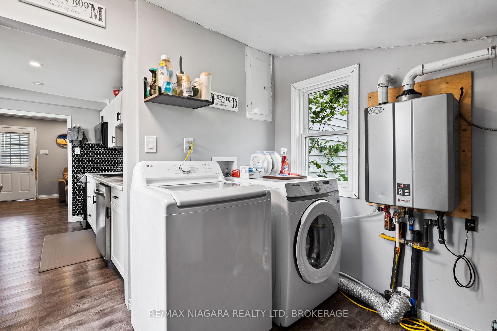
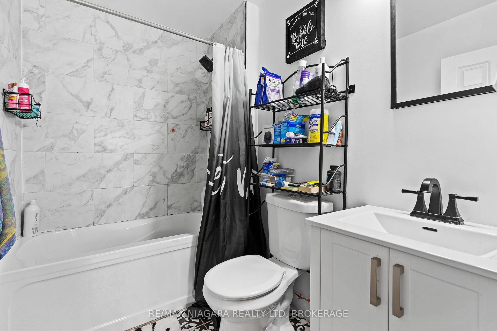
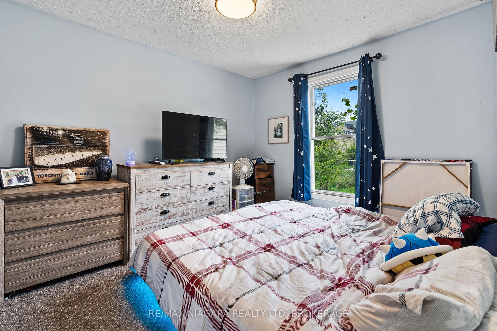
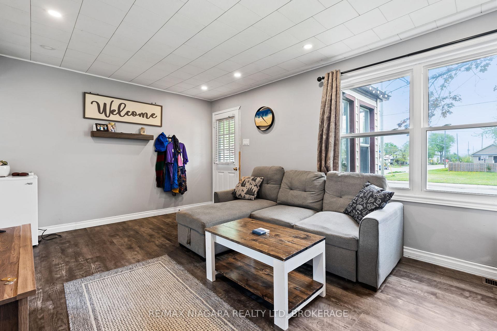
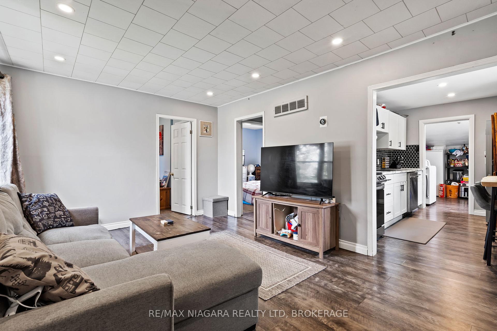
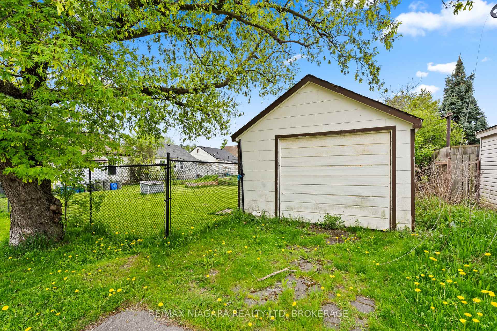
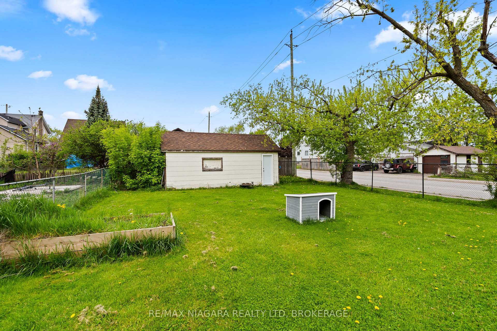
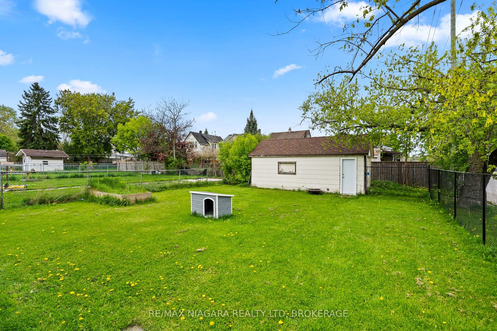
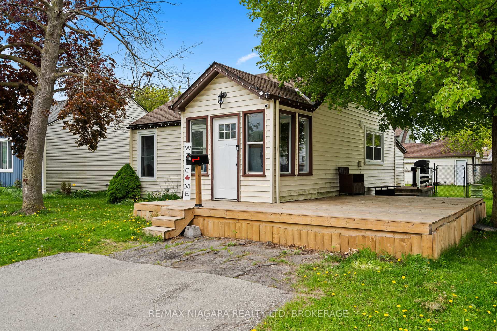
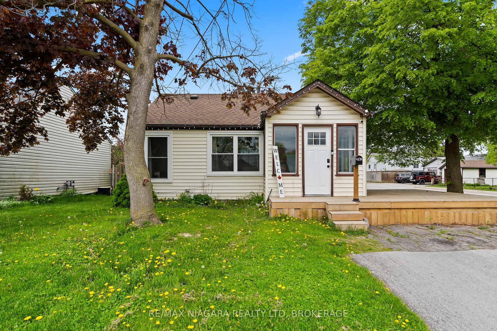
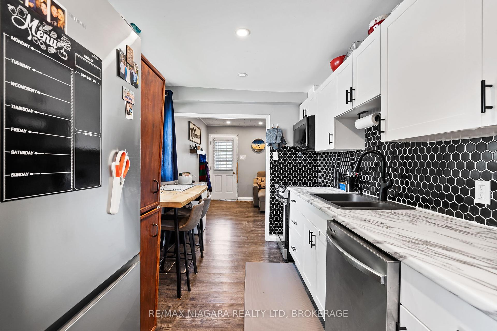
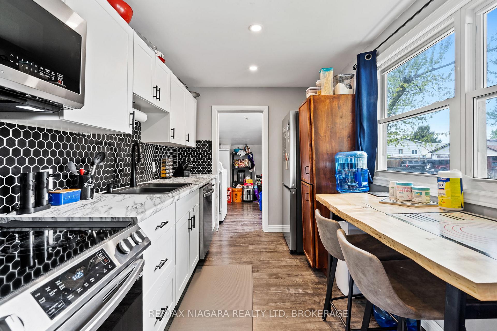
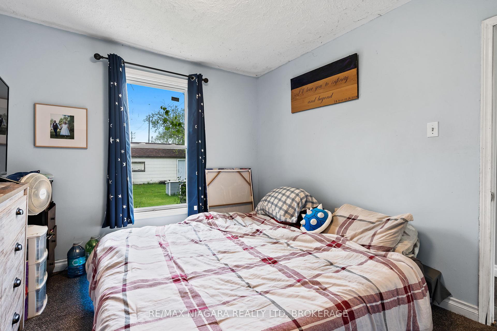
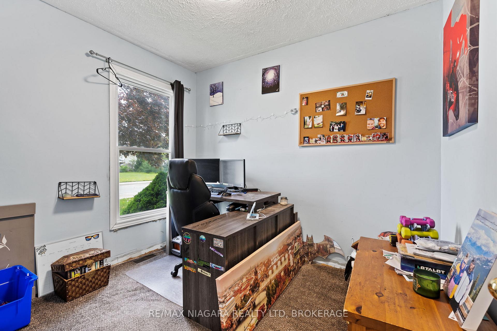
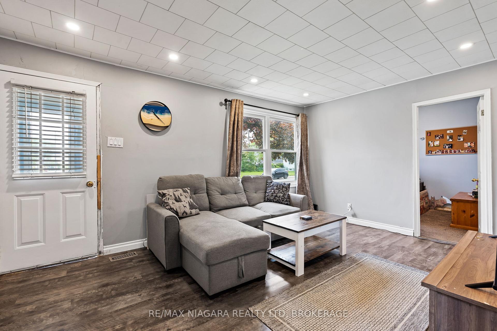
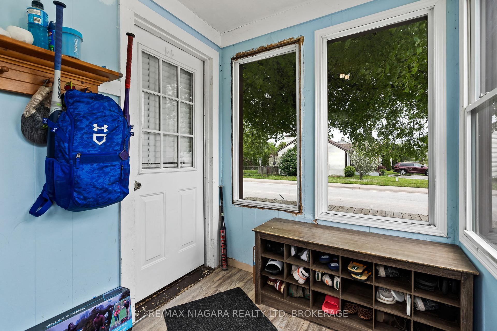
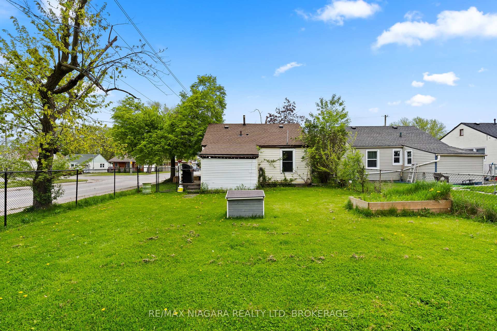
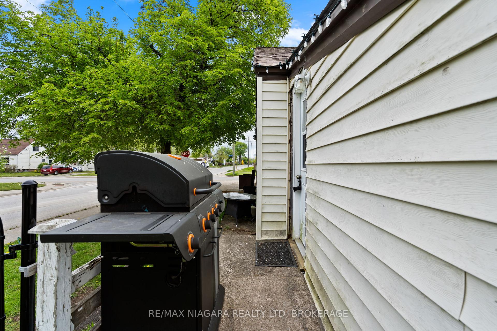
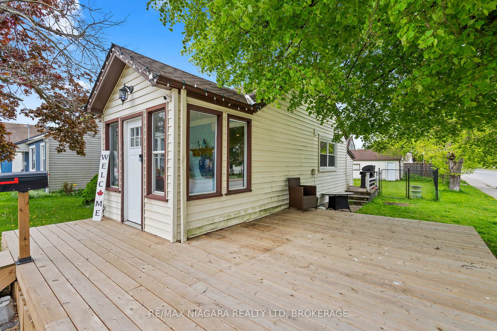
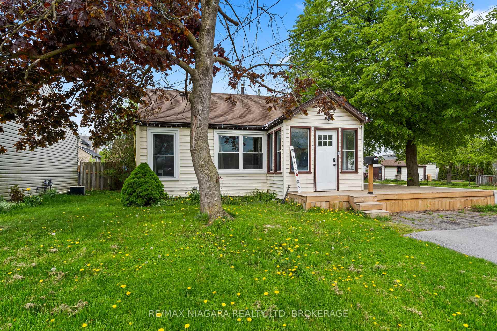





















| The perfect project starter you've been waiting for! 4395 Fifth Ave blends major updates with the opportunity to build sweat equity over time. Updated kitchen featuring new cabinets, countertops, backsplash, and stainless steel appliances. Major upgrades have already been taken care of, including a new roof (2019), furnace, A/C, on-demand water heater, and most windows (2021), giving you peace of mind for years to come. Outside, a spacious yard to garden, relax, or entertain, as well as a detached garage with hydro, perfect for a workshop! Located in a walkable neighbourhood close to the Niagara River, this home offers easy access to downtown shops, restaurants, parks, public transit, and popular attractions like the Falls, Clifton Hill, and the GO Train station. Affordable, low-maintenance, and full of potential. This is the one youve been waiting for! |
| Price | $369,000 |
| Taxes: | $1965.67 |
| Assessment Year: | 2024 |
| Occupancy: | Owner |
| Address: | 4395 Fifth Aven , Niagara Falls, L2E 4R3, Niagara |
| Directions/Cross Streets: | BRIDGE STREET |
| Rooms: | 4 |
| Bedrooms: | 2 |
| Bedrooms +: | 0 |
| Family Room: | F |
| Basement: | Crawl Space |
| Level/Floor | Room | Length(ft) | Width(ft) | Descriptions | |
| Room 1 | Main | Mud Room | 6 | 8.5 | |
| Room 2 | Main | Living Ro | 15.65 | 11.15 | |
| Room 3 | Main | Bedroom | 7.68 | 9.41 | |
| Room 4 | Main | Primary B | 9.97 | 11.25 | |
| Room 5 | Main | Kitchen | 11.25 | 7.68 | |
| Room 6 | Main | Laundry | 9.32 | 9.15 |
| Washroom Type | No. of Pieces | Level |
| Washroom Type 1 | 3 | Main |
| Washroom Type 2 | 0 | |
| Washroom Type 3 | 0 | |
| Washroom Type 4 | 0 | |
| Washroom Type 5 | 0 |
| Total Area: | 0.00 |
| Approximatly Age: | 51-99 |
| Property Type: | Detached |
| Style: | Bungalow |
| Exterior: | Vinyl Siding |
| Garage Type: | Detached |
| (Parking/)Drive: | Other, Pri |
| Drive Parking Spaces: | 2 |
| Park #1 | |
| Parking Type: | Other, Pri |
| Park #2 | |
| Parking Type: | Other |
| Park #3 | |
| Parking Type: | Private |
| Pool: | None |
| Approximatly Age: | 51-99 |
| Approximatly Square Footage: | 700-1100 |
| Property Features: | Fenced Yard, Park |
| CAC Included: | N |
| Water Included: | N |
| Cabel TV Included: | N |
| Common Elements Included: | N |
| Heat Included: | N |
| Parking Included: | N |
| Condo Tax Included: | N |
| Building Insurance Included: | N |
| Fireplace/Stove: | N |
| Heat Type: | Forced Air |
| Central Air Conditioning: | Central Air |
| Central Vac: | N |
| Laundry Level: | Syste |
| Ensuite Laundry: | F |
| Sewers: | Sewer |
$
%
Years
This calculator is for demonstration purposes only. Always consult a professional
financial advisor before making personal financial decisions.
| Although the information displayed is believed to be accurate, no warranties or representations are made of any kind. |
| RE/MAX NIAGARA REALTY LTD, BROKERAGE |
- Listing -1 of 0
|
|

Zulakha Ghafoor
Sales Representative
Dir:
647-269-9646
Bus:
416.898.8932
Fax:
647.955.1168
| Virtual Tour | Book Showing | Email a Friend |
Jump To:
At a Glance:
| Type: | Freehold - Detached |
| Area: | Niagara |
| Municipality: | Niagara Falls |
| Neighbourhood: | 210 - Downtown |
| Style: | Bungalow |
| Lot Size: | x 120.00(Feet) |
| Approximate Age: | 51-99 |
| Tax: | $1,965.67 |
| Maintenance Fee: | $0 |
| Beds: | 2 |
| Baths: | 1 |
| Garage: | 0 |
| Fireplace: | N |
| Air Conditioning: | |
| Pool: | None |
Locatin Map:
Payment Calculator:

Listing added to your favorite list
Looking for resale homes?

By agreeing to Terms of Use, you will have ability to search up to 311343 listings and access to richer information than found on REALTOR.ca through my website.



