$549,000
Available - For Sale
Listing ID: X11988958
129 FOREST Aven , Port Colborne, L3K 5E5, Niagara
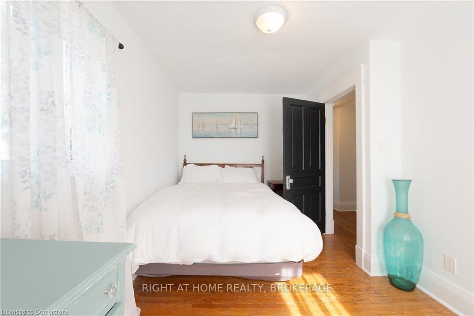
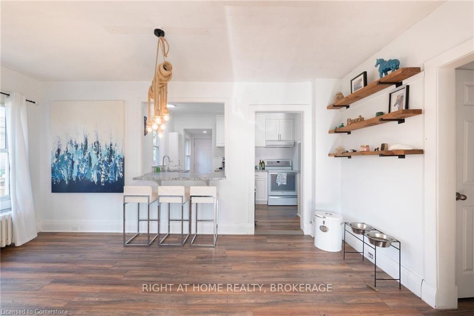
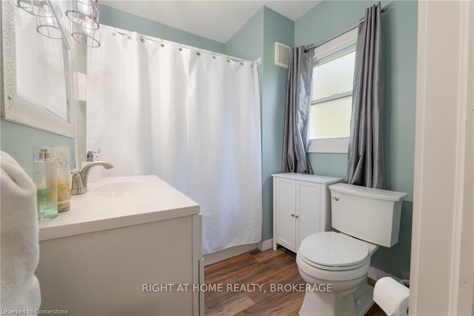
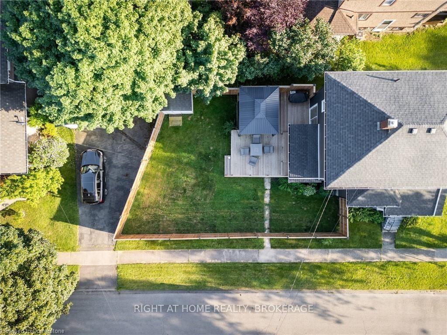
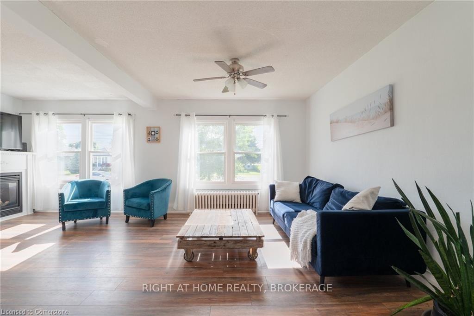
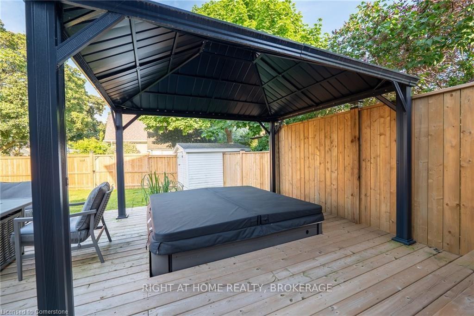
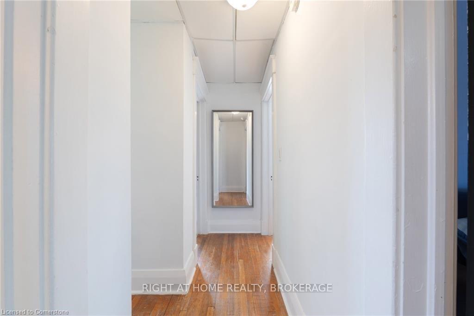
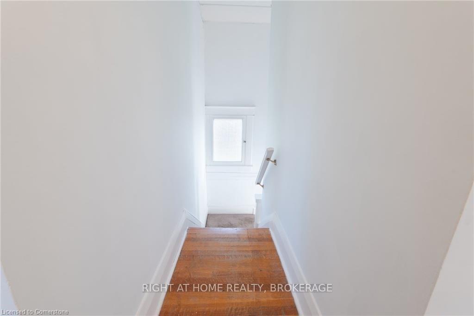
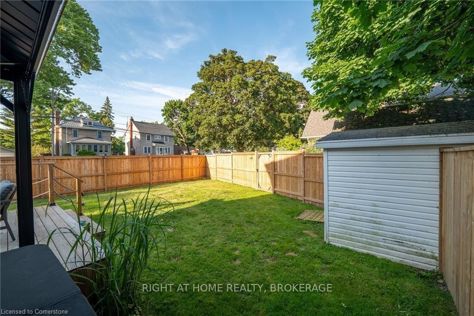
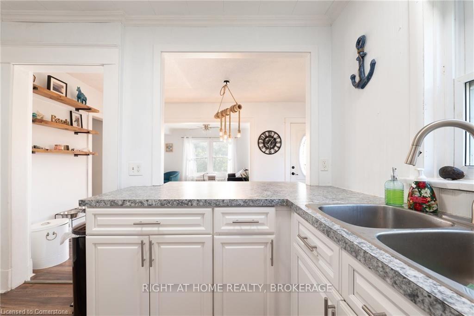
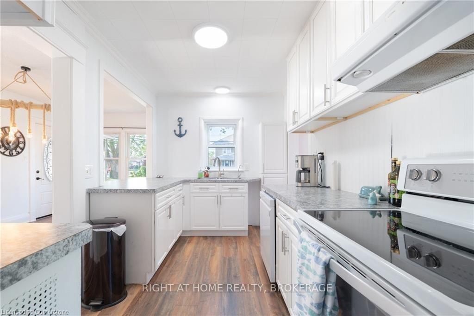
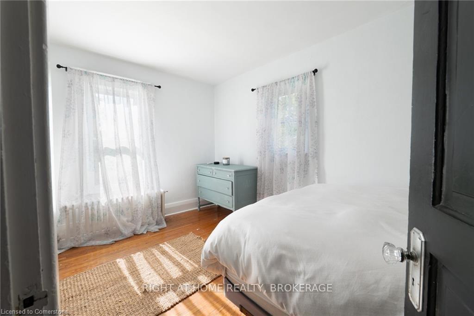
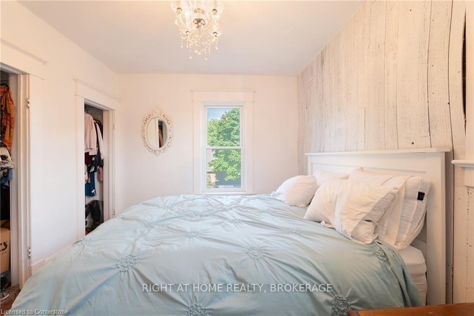
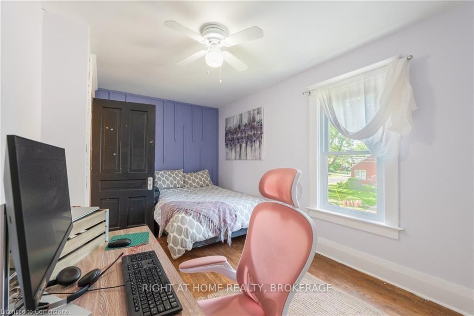
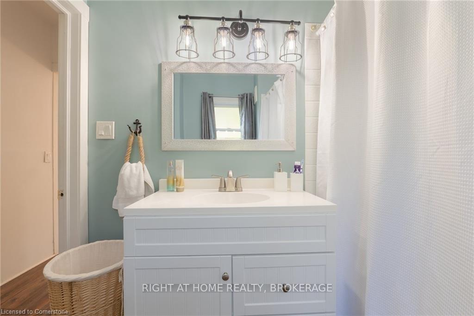
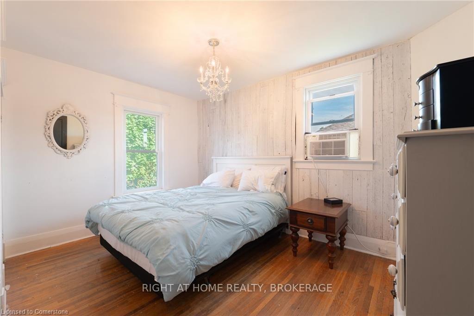
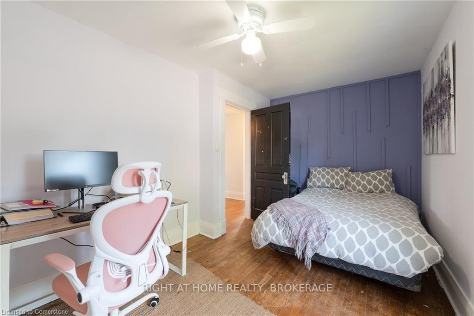
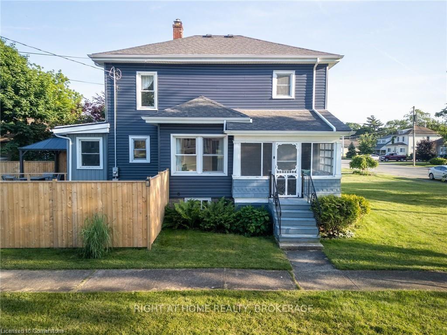
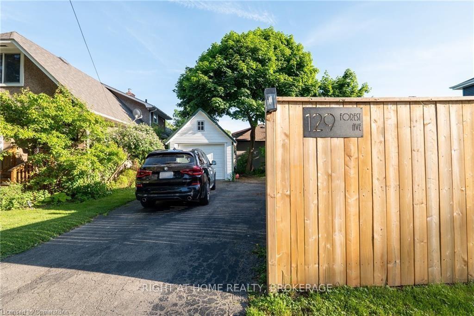
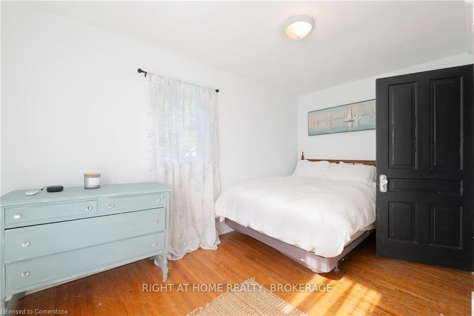
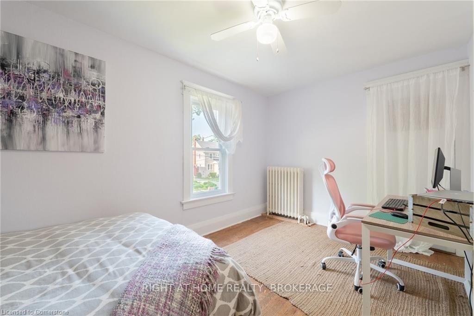
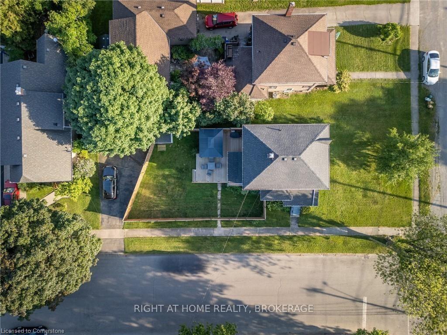
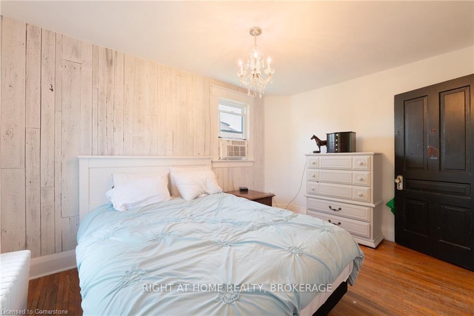
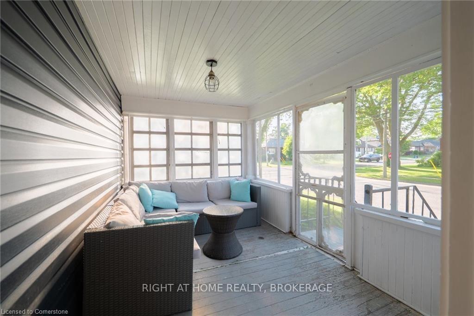
























| Welcome to this meticulously updated detached 4-bedroom, 2-storey home, where modern comforts meet timeless charm. Recent updates include a new roof (2018), electrical system (2018), modern lighting, and a hot water on demand boiler (2018). The kitchen has been beautifully remodeled, and the main level flooring and 4-piece bath have been tastefully updated. Enjoy the private, fenced yard featuring a beautiful deck and hot tub, perfect for outdoor entertaining and relaxation. Additionally, all windows were updated in 2020. Located within walking distance to schools, Port Colborne's bustling downtown, H.H. Knoll Park, and the Marina, this home offers both convenience and a vibrant community lifestyle.. Great Airbnb Opportunity. (4beds + Living Room - Could sleep 10). Severance possible with Minor Variance (Buyer to do own due diligence). Offers accepted anytime |
| Price | $549,000 |
| Taxes: | $3400.00 |
| Occupancy: | Owner |
| Address: | 129 FOREST Aven , Port Colborne, L3K 5E5, Niagara |
| Directions/Cross Streets: | HWY 5 TO STEELE ST TOWARDS SUGARLOAF. DIVISION & FOREST AVE |
| Rooms: | 6 |
| Bedrooms: | 4 |
| Bedrooms +: | 0 |
| Family Room: | F |
| Basement: | Unfinished |
| Level/Floor | Room | Length(ft) | Width(ft) | Descriptions | |
| Room 1 | Main | Living Ro | 21.09 | 12.76 | |
| Room 2 | Main | Kitchen | 11.15 | 7.41 | |
| Room 3 | Main | Dining Ro | 11.25 | 8.82 | |
| Room 4 | Main | Mud Room | 10.82 | 5.08 | |
| Room 5 | Main | Sunroom | 10.76 | 7.51 | |
| Room 6 | Main | Bathroom | 4 Pc Bath | ||
| Room 7 | Second | Bedroom | 13.91 | 8.59 | |
| Room 8 | Second | Bedroom 2 | 14.24 | 8.59 | |
| Room 9 | Second | Bedroom 3 | 12.6 | 9.41 | |
| Room 10 | Second | Bedroom 4 | 12.5 | 9.41 | |
| Room 11 | Basement | 28.4 | 24.57 |
| Washroom Type | No. of Pieces | Level |
| Washroom Type 1 | 4 | |
| Washroom Type 2 | 0 | |
| Washroom Type 3 | 0 | |
| Washroom Type 4 | 0 | |
| Washroom Type 5 | 0 |
| Total Area: | 0.00 |
| Property Type: | Detached |
| Style: | 2-Storey |
| Exterior: | Vinyl Siding |
| Garage Type: | Detached |
| (Parking/)Drive: | Private Do |
| Drive Parking Spaces: | 4 |
| Park #1 | |
| Parking Type: | Private Do |
| Park #2 | |
| Parking Type: | Private Do |
| Pool: | None |
| Approximatly Square Footage: | 1100-1500 |
| CAC Included: | N |
| Water Included: | N |
| Cabel TV Included: | N |
| Common Elements Included: | N |
| Heat Included: | N |
| Parking Included: | N |
| Condo Tax Included: | N |
| Building Insurance Included: | N |
| Fireplace/Stove: | N |
| Heat Type: | Radiant |
| Central Air Conditioning: | Window Unit |
| Central Vac: | N |
| Laundry Level: | Syste |
| Ensuite Laundry: | F |
| Sewers: | Sewer |
$
%
Years
This calculator is for demonstration purposes only. Always consult a professional
financial advisor before making personal financial decisions.
| Although the information displayed is believed to be accurate, no warranties or representations are made of any kind. |
| RIGHT AT HOME REALTY, BROKERAGE |
- Listing -1 of 0
|
|

Zulakha Ghafoor
Sales Representative
Dir:
647-269-9646
Bus:
416.898.8932
Fax:
647.955.1168
| Book Showing | Email a Friend |
Jump To:
At a Glance:
| Type: | Freehold - Detached |
| Area: | Niagara |
| Municipality: | Port Colborne |
| Neighbourhood: | 878 - Sugarloaf |
| Style: | 2-Storey |
| Lot Size: | x 140.00(Feet) |
| Approximate Age: | |
| Tax: | $3,400 |
| Maintenance Fee: | $0 |
| Beds: | 4 |
| Baths: | 1 |
| Garage: | 0 |
| Fireplace: | N |
| Air Conditioning: | |
| Pool: | None |
Locatin Map:
Payment Calculator:

Listing added to your favorite list
Looking for resale homes?

By agreeing to Terms of Use, you will have ability to search up to 311343 listings and access to richer information than found on REALTOR.ca through my website.



