$509,000
Available - For Sale
Listing ID: C12141222
100 Hayden Stre , Toronto, M4Y 3C7, Toronto
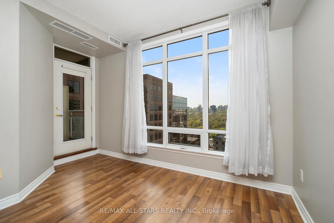
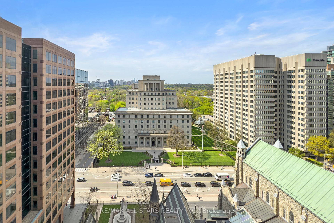
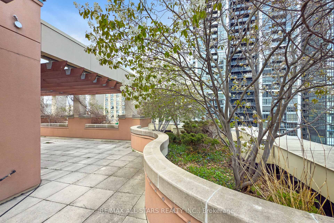
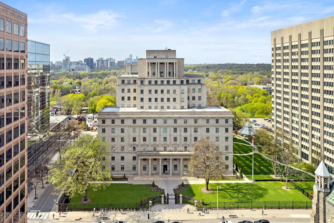
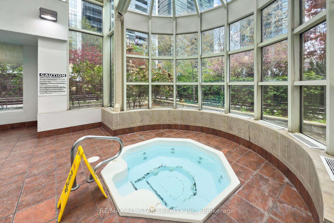
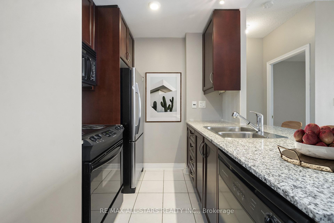
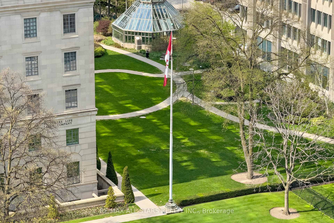
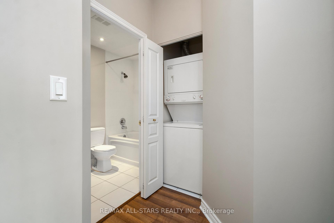
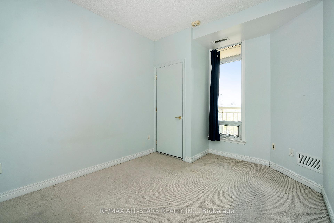
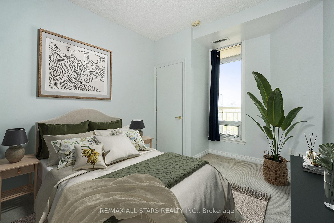
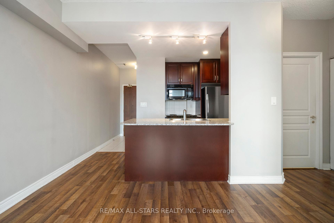
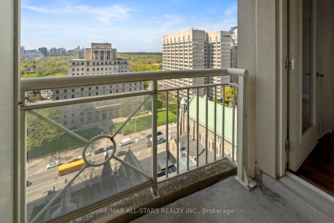
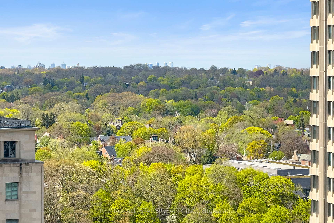
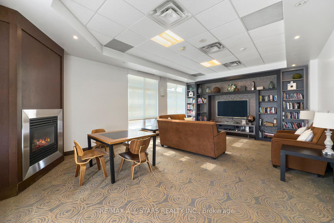
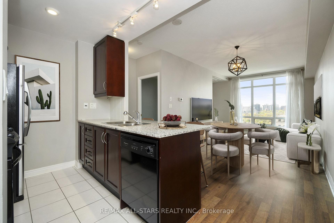
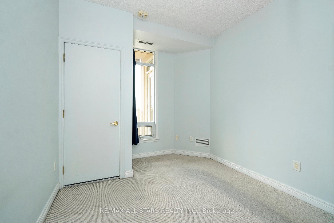
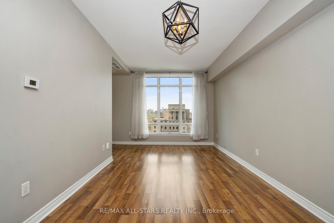
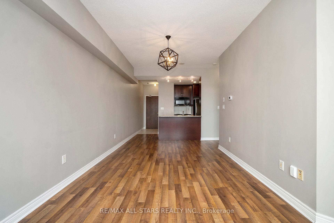
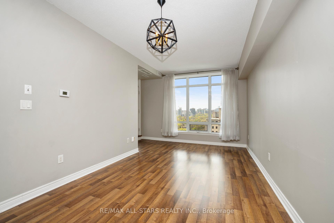
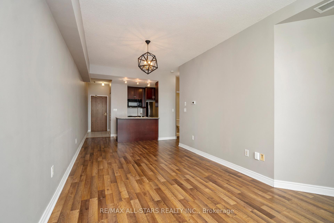
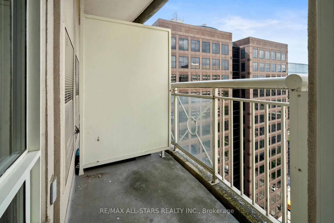
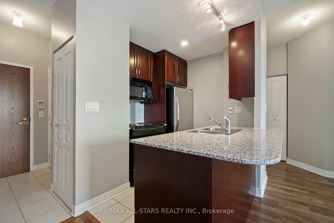
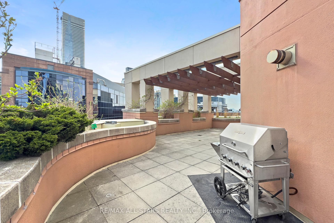
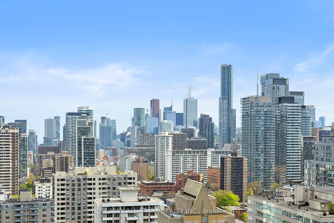
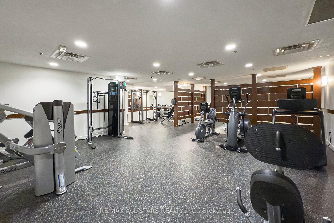
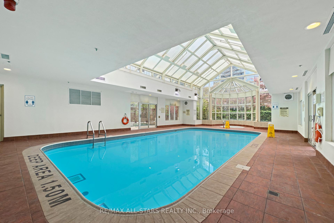
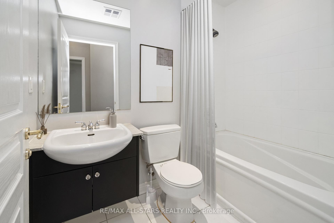
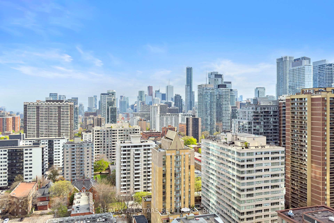
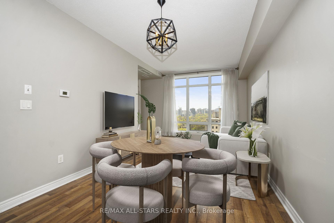
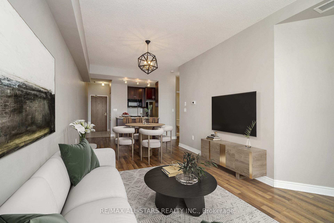
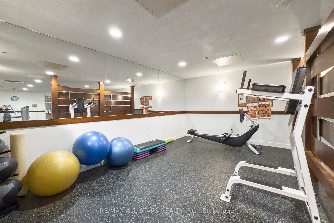
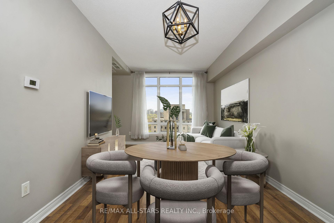
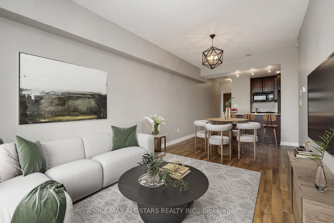
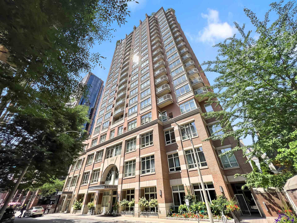
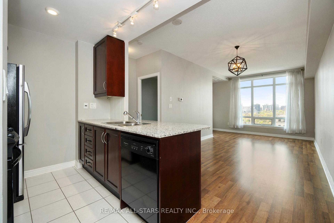
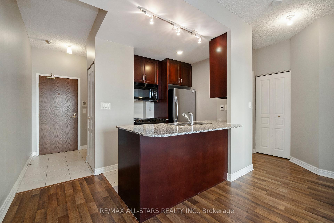
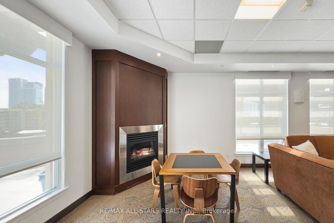
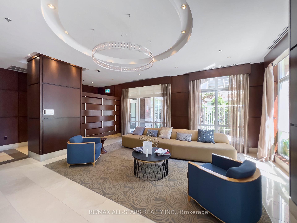

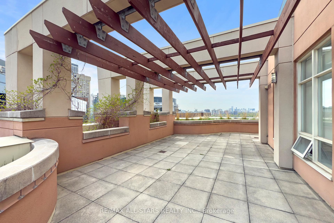

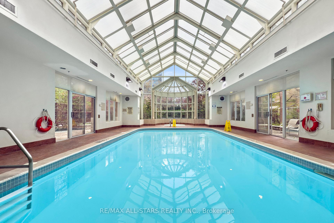
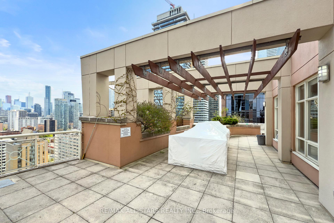
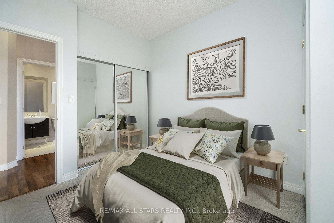
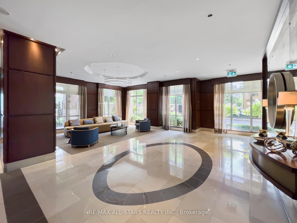
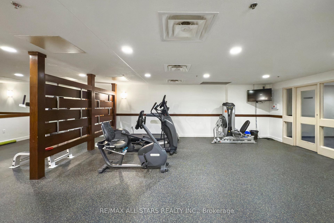
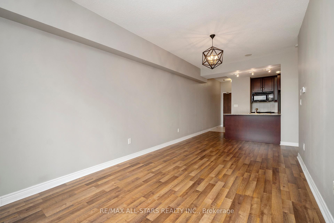
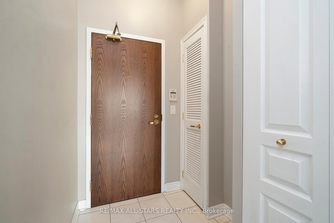
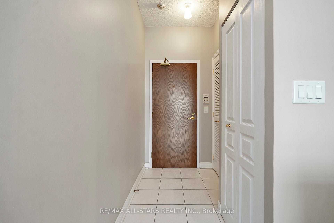
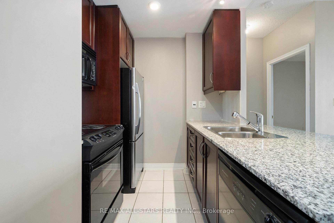
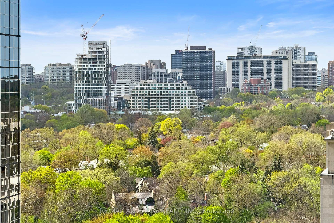
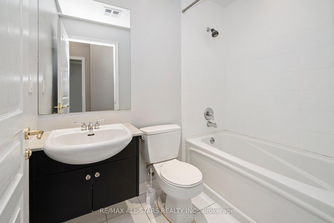
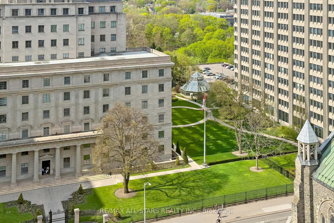
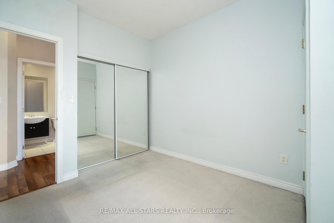
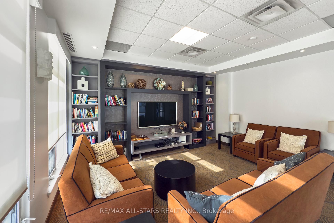
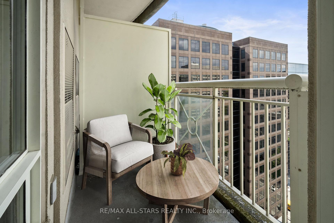
























































| Your jewel-box of a condo perched high above Yonge & Church w soaring views of the manicured Manulife building grounds & surrounding ravine. Steps to everything you can imagine, yet stroll home down this quiet cul de sac to an elegantly appointed boutique building known for its large & livable suites, w concierge, extensive amenities & ability to control your own heating/cooling. 9 foot ceilings. A proper entrance greets you, leading to an open concept kitchen w granite counters & breakfast bar, and a large living & dining area w laminate floors, great view, and walk out to balcony. The bedroom has a double closet & a gorgeous view to savour on a lazy morning. Full washroom with tub/shower. Ensuite laundry. Covered balcony to enjoy the unobstructed view rain or shine. 1 storage locker included. Affordable maintenance fees give you access to concierge, gym, indoor pool, and absolutely amazing rooftop party facilities with games room and huge rooftop patio, visitor parking, and include water, building insurance. Walk to Yonge & Bloor, Yorkdale, Church St, Rosedale, shopping, restaurants, subway, Don Valley ravine trails, and easy access to the Danforth & DVP. |
| Price | $509,000 |
| Taxes: | $2267.47 |
| Occupancy: | Vacant |
| Address: | 100 Hayden Stre , Toronto, M4Y 3C7, Toronto |
| Postal Code: | M4Y 3C7 |
| Province/State: | Toronto |
| Directions/Cross Streets: | Bloor & Church |
| Level/Floor | Room | Length(ft) | Width(ft) | Descriptions | |
| Room 1 | Main | Foyer | 6.82 | 4.92 | Ceramic Floor, Closet, Irregular Room |
| Room 2 | Main | Kitchen | 7.38 | 8.36 | Granite Counters, Breakfast Bar, B/I Dishwasher |
| Room 3 | Main | Dining Ro | 19.78 | 9.97 | Laminate, Combined w/Living, Open Concept |
| Room 4 | Main | Living Ro | 19.78 | 9.97 | Laminate, Combined w/Dining, W/O To Balcony |
| Room 5 | Main | Primary B | 11.48 | 9.35 | Broadloom, Double Closet, Irregular Room |
| Washroom Type | No. of Pieces | Level |
| Washroom Type 1 | 4 | |
| Washroom Type 2 | 0 | |
| Washroom Type 3 | 0 | |
| Washroom Type 4 | 0 | |
| Washroom Type 5 | 0 |
| Total Area: | 0.00 |
| Sprinklers: | Conc |
| Washrooms: | 1 |
| Heat Type: | Heat Pump |
| Central Air Conditioning: | Central Air |
$
%
Years
This calculator is for demonstration purposes only. Always consult a professional
financial advisor before making personal financial decisions.
| Although the information displayed is believed to be accurate, no warranties or representations are made of any kind. |
| RE/MAX ALL-STARS REALTY INC. |
- Listing -1 of 0
|
|

Zulakha Ghafoor
Sales Representative
Dir:
647-269-9646
Bus:
416.898.8932
Fax:
647.955.1168
| Virtual Tour | Book Showing | Email a Friend |
Jump To:
At a Glance:
| Type: | Com - Condo Apartment |
| Area: | Toronto |
| Municipality: | Toronto C08 |
| Neighbourhood: | Church-Yonge Corridor |
| Style: | Apartment |
| Lot Size: | x 0.00() |
| Approximate Age: | |
| Tax: | $2,267.47 |
| Maintenance Fee: | $584.37 |
| Beds: | 1 |
| Baths: | 1 |
| Garage: | 0 |
| Fireplace: | N |
| Air Conditioning: | |
| Pool: |
Locatin Map:
Payment Calculator:

Listing added to your favorite list
Looking for resale homes?

By agreeing to Terms of Use, you will have ability to search up to 311343 listings and access to richer information than found on REALTOR.ca through my website.



