$7,500
Available - For Rent
Listing ID: C12150849
7 Stormont Aven , Toronto, M5N 2B7, Toronto

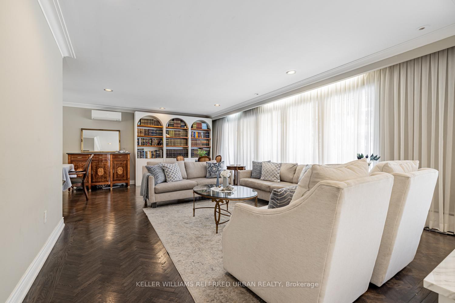
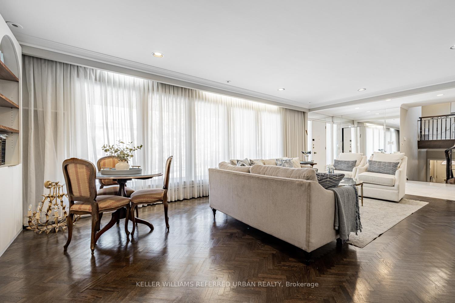
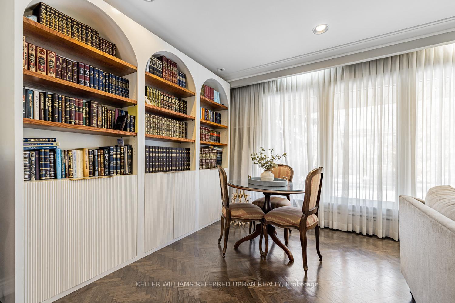
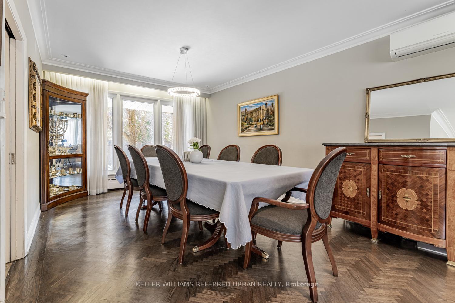
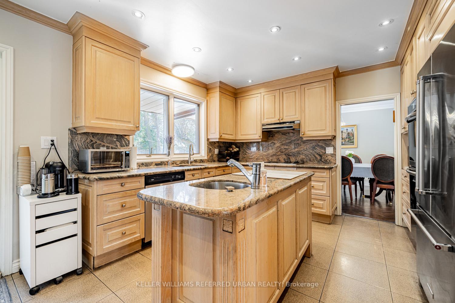
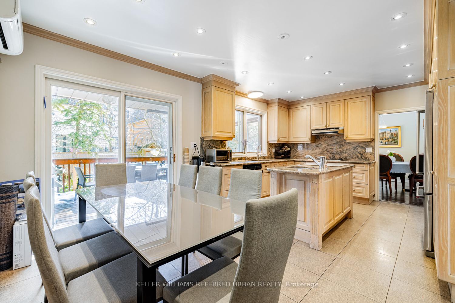
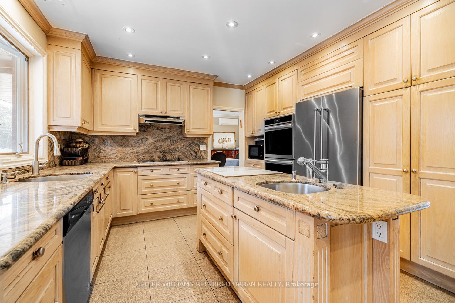
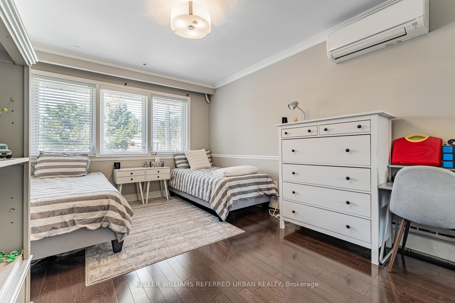
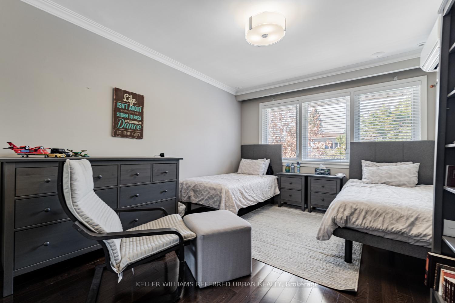
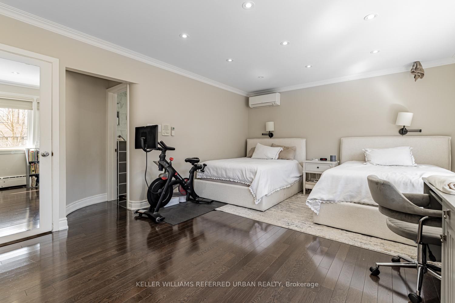
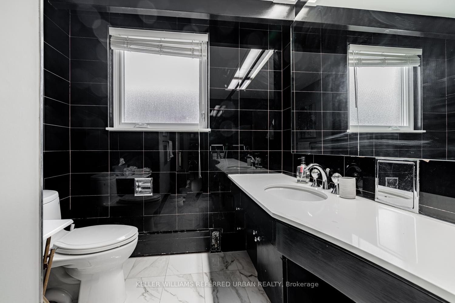
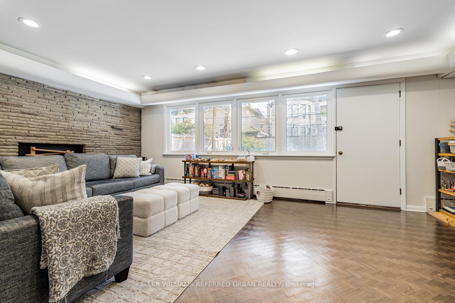
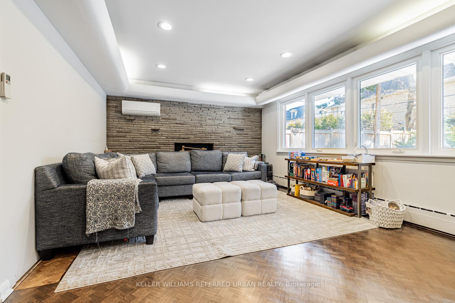
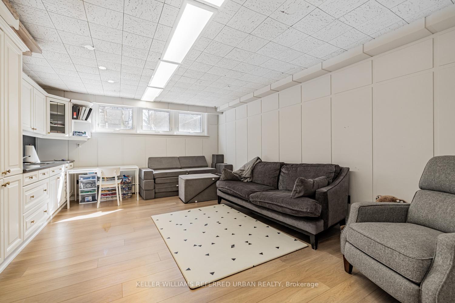
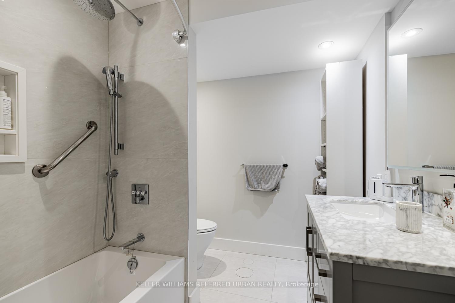
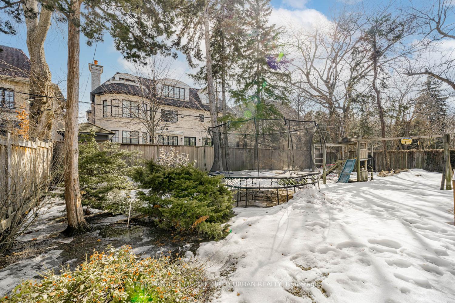
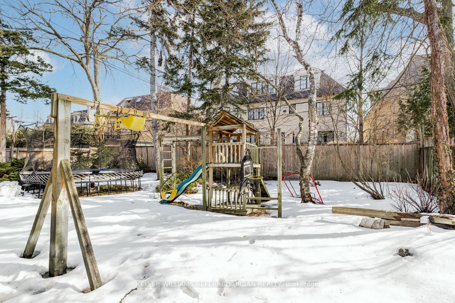
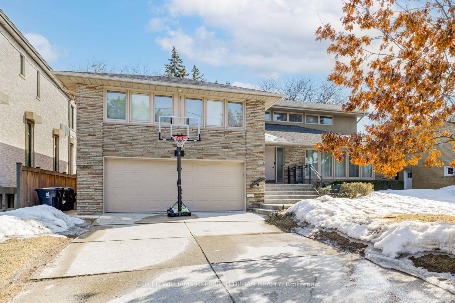
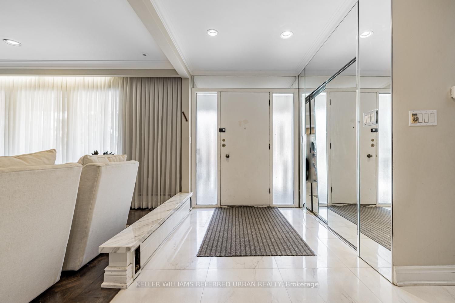
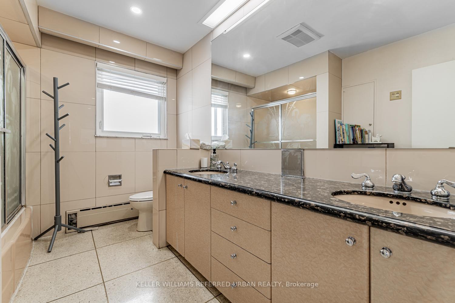
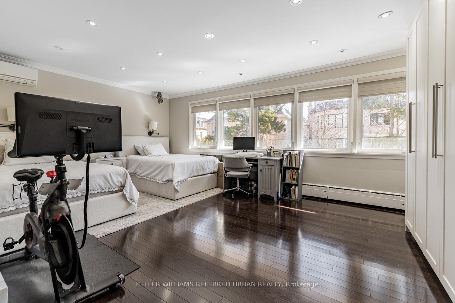
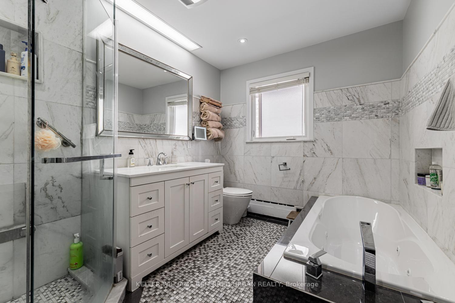
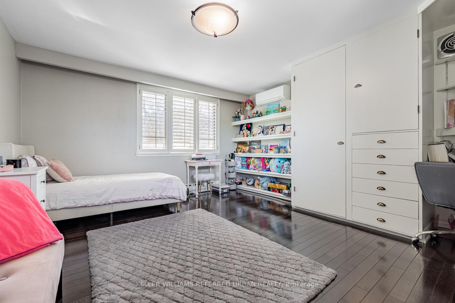
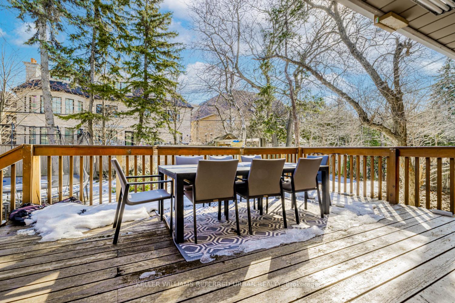

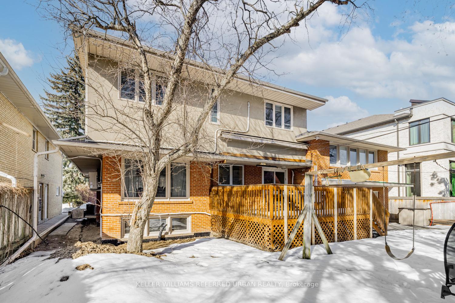
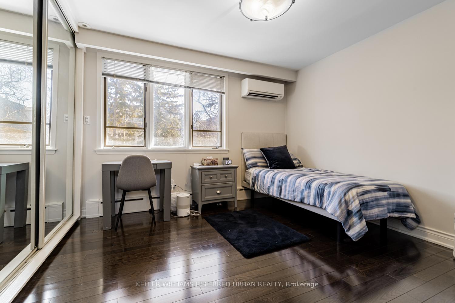




























| Welcome to 7 Stormont Ave, one of the few remaining 70 ft lots in the prime Ledbury neighborhood at Avenue Road/Lawrence Avenue! The current house is an updated and immaculate 5+2 bedroom split-level home, offering approximately 3,300 sq ft plus finished basement. The main floor features a large eat-in kitchen with a walk-out to the backyard deck, and a spacious combined living and dining area, perfect for family gatherings, and entertaining. Lower level offers a versatile family room/office, with a walk-out to the backyard. The primary bedroom is filled with natural sunlight and boasts a 4-piece renovated en-suite bathroom and built-in closets. Four additional bedrooms and two bathrooms ensure ample sleeping capacity for large family and guests.The basement has side entrance and includes two bedrooms and two bathrooms, as well as a laundry room. Excellent features of this home include a two-car garage and a four-car driveway, beautiful landscaping, outdoor sprinkler system and outdoor lighting. HVAC upgrade includes a separate split unit for all 9 rooms above grade in addition to the radiant heat and central air conditioning. Steps to Avenue Road boutique shops, TTC transportation, Ledbury park and Caribou park. |
| Price | $7,500 |
| Taxes: | $0.00 |
| Occupancy: | Tenant |
| Address: | 7 Stormont Aven , Toronto, M5N 2B7, Toronto |
| Directions/Cross Streets: | avenue road/Lawrence avenue |
| Rooms: | 9 |
| Rooms +: | 4 |
| Bedrooms: | 5 |
| Bedrooms +: | 2 |
| Family Room: | T |
| Basement: | Finished, Full |
| Furnished: | Unfu |
| Level/Floor | Room | Length(ft) | Width(ft) | Descriptions | |
| Room 1 | Main | Living Ro | 14.5 | 22.99 | Combined w/Dining, Parquet, Pot Lights |
| Room 2 | Main | Dining Ro | 12.99 | 12 | Parquet, Pot Lights |
| Room 3 | Main | Kitchen | 12 | 11.15 | B/I Oven, Eat-in Kitchen, W/O To Porch |
| Room 4 | Lower | Family Ro | 13.15 | 21.58 | Parquet, W/O To Yard, Pot Lights |
| Room 5 | Upper | Primary B | 13.15 | 21.58 | 4 Pc Ensuite, B/I Closet, Pot Lights |
| Room 6 | Upper | Bedroom 2 | 15.58 | 14.17 | Hardwood Floor, B/I Closet |
| Room 7 | Upper | Bedroom 3 | 11.09 | 11.25 | Hardwood Floor, B/I Closet |
| Room 8 | Second | Bedroom 4 | 13.48 | 10.66 | Hardwood Floor, B/I Closet |
| Room 9 | Second | Bedroom 5 | 13.48 | 10.5 | Hardwood Floor, B/I Closet |
| Room 10 | Basement | Recreatio | 18.07 | 14.01 | Vinyl Floor, B/I Closet, Above Grade Window |
| Room 11 | Basement | Bedroom | 12.07 | 9.09 | 4 Pc Ensuite, Walk-In Closet(s), Vinyl Floor |
| Room 12 | Basement | Bedroom | 8.33 | 11.51 | Vinyl Floor, B/I Closet |
| Room 13 | Basement | Laundry | 12.6 | 5.08 | Vinyl Floor |
| Washroom Type | No. of Pieces | Level |
| Washroom Type 1 | 4 | Basement |
| Washroom Type 2 | 2 | Lower |
| Washroom Type 3 | 5 | Upper |
| Washroom Type 4 | 4 | Upper |
| Washroom Type 5 | 3 | Second |
| Total Area: | 0.00 |
| Property Type: | Detached |
| Style: | Sidesplit 4 |
| Exterior: | Brick, Stucco (Plaster) |
| Garage Type: | Built-In |
| (Parking/)Drive: | Available, |
| Drive Parking Spaces: | 4 |
| Park #1 | |
| Parking Type: | Available, |
| Park #2 | |
| Parking Type: | Available |
| Park #3 | |
| Parking Type: | Private |
| Pool: | None |
| Laundry Access: | In Basement, |
| Approximatly Square Footage: | 3000-3500 |
| Property Features: | Fenced Yard, Library |
| CAC Included: | N |
| Water Included: | Y |
| Cabel TV Included: | N |
| Common Elements Included: | N |
| Heat Included: | Y |
| Parking Included: | Y |
| Condo Tax Included: | N |
| Building Insurance Included: | N |
| Fireplace/Stove: | N |
| Heat Type: | Radiant |
| Central Air Conditioning: | Central Air |
| Central Vac: | N |
| Laundry Level: | Syste |
| Ensuite Laundry: | F |
| Elevator Lift: | False |
| Sewers: | Sewer |
| Although the information displayed is believed to be accurate, no warranties or representations are made of any kind. |
| KELLER WILLIAMS REFERRED URBAN REALTY |
- Listing -1 of 0
|
|

Zulakha Ghafoor
Sales Representative
Dir:
647-269-9646
Bus:
416.898.8932
Fax:
647.955.1168
| Virtual Tour | Book Showing | Email a Friend |
Jump To:
At a Glance:
| Type: | Freehold - Detached |
| Area: | Toronto |
| Municipality: | Toronto C04 |
| Neighbourhood: | Englemount-Lawrence |
| Style: | Sidesplit 4 |
| Lot Size: | x 117.00(Feet) |
| Approximate Age: | |
| Tax: | $0 |
| Maintenance Fee: | $0 |
| Beds: | 5+2 |
| Baths: | 6 |
| Garage: | 0 |
| Fireplace: | N |
| Air Conditioning: | |
| Pool: | None |
Locatin Map:

Listing added to your favorite list
Looking for resale homes?

By agreeing to Terms of Use, you will have ability to search up to 311343 listings and access to richer information than found on REALTOR.ca through my website.



