$599,900
Available - For Sale
Listing ID: X12097820
170 Commercial Stre , Welland, L3B 5Z6, Niagara
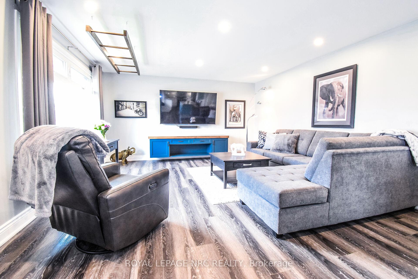
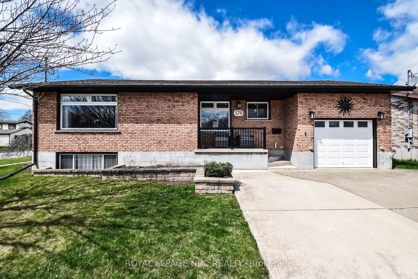
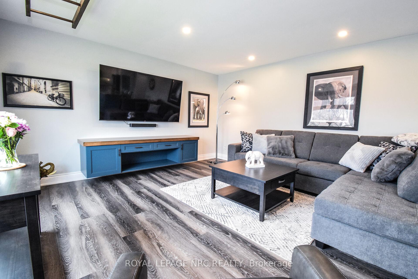
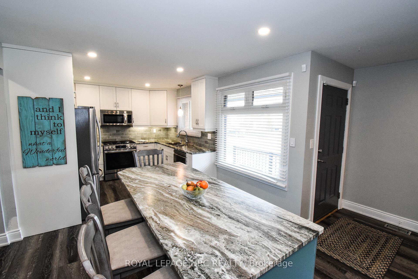
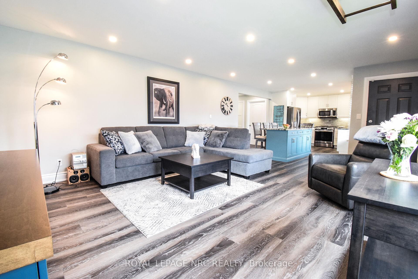
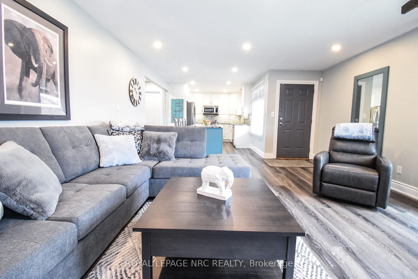
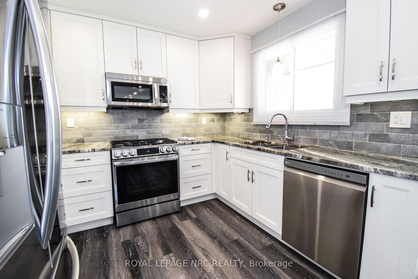
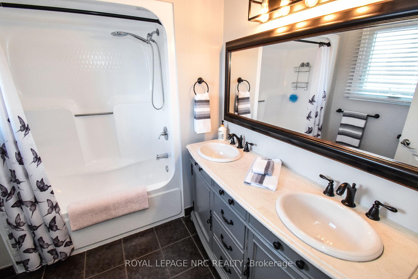
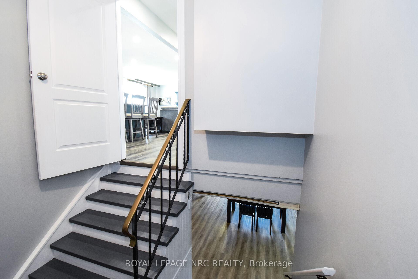
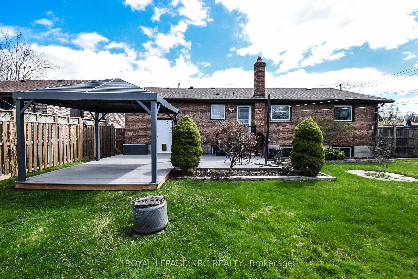
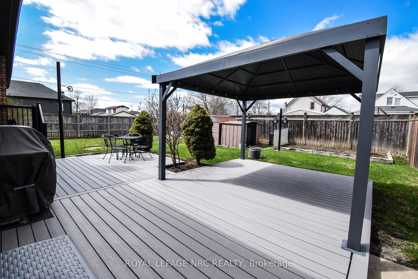
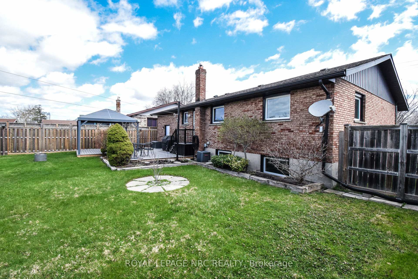
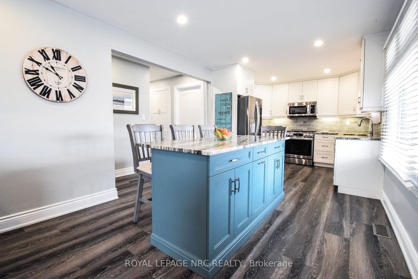
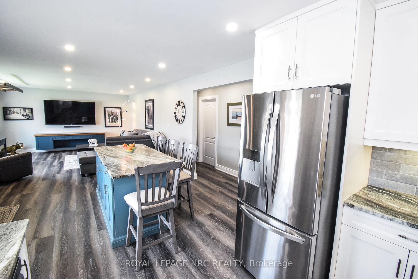
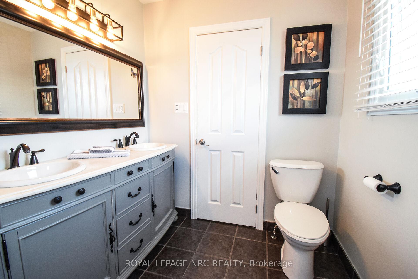
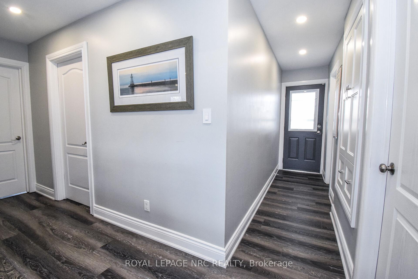
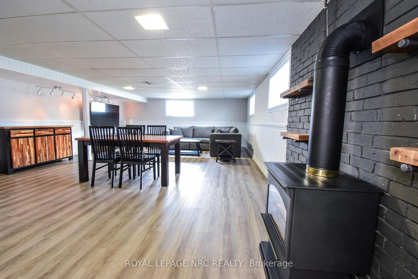
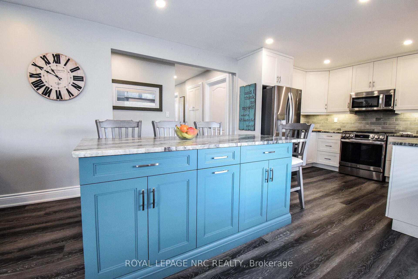
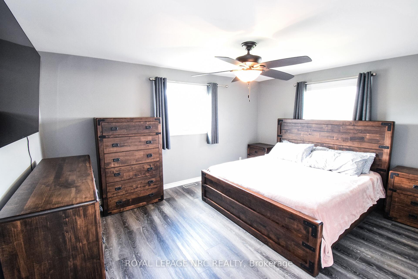
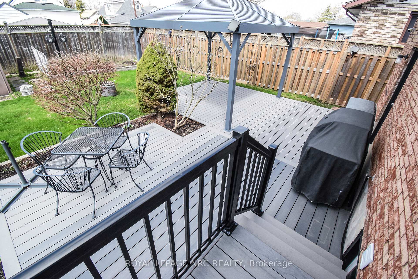
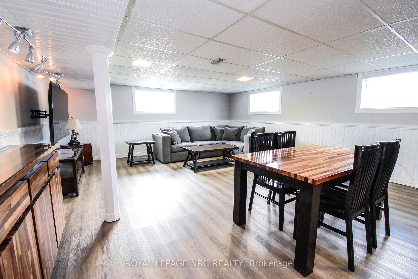
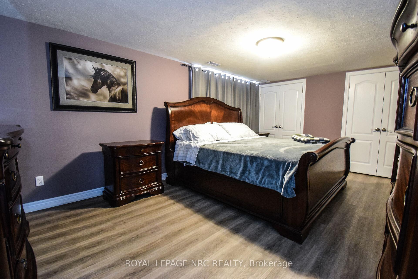
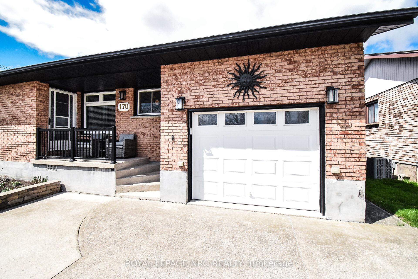
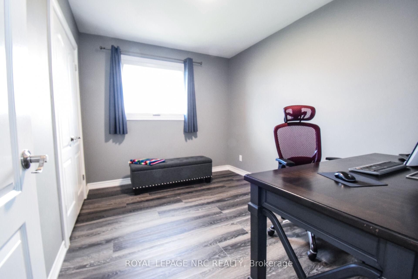

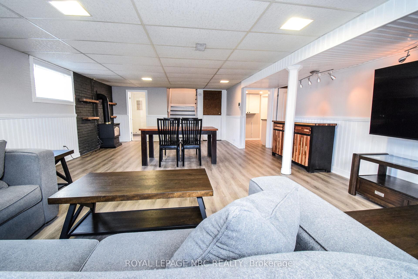
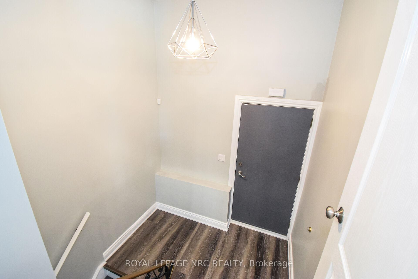
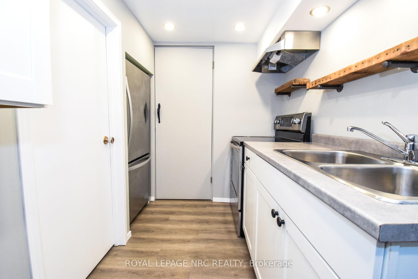
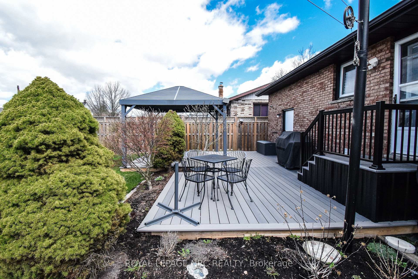
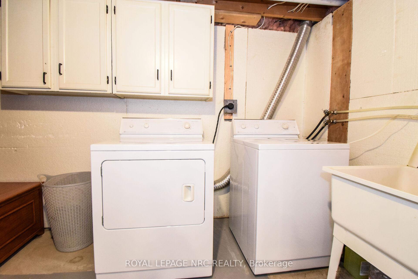
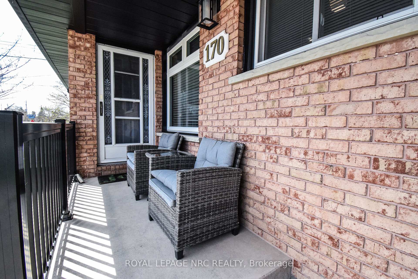
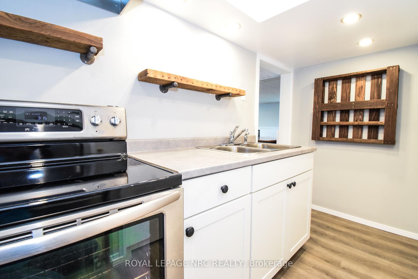
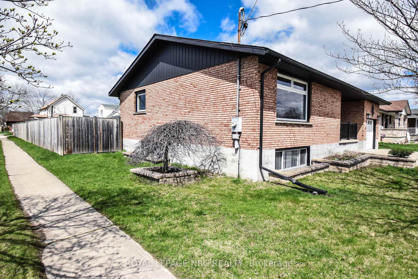

































| Beautifully renovated raised bungalow located in a quiet, mature neighbourhood. This home shows pride of ownership throughout and has been totally renovated over the past 5 years. Appreciate the lovely curb appeal with a landscaped yard, triple concrete driveway and covered front porch to enjoy a morning coffee and watch the world go by. Step inside this fully renovated home to find a large open concept living room and kitchen area. The stylish kitchen includes a large island complete with granite counter tops and extra storage. The kitchen has ample counter space and tons of quality cabinetry. This area is open to the bright and spacious living room and makes for a great place to entertain company. The beautiful built in cabinet in the living room is included in the sale as well as the LG stainless steel appliances. This floor is complete with a great sized primary bedroom, second bedroom and a 5 piece bathroom. The back door leads to a large composite deck with pergola and fully fenced yard. The fully finished lower level boasts a large recreation room, laundry, second kitchen, 3 pc bathroom and spacious bedroom. Stay cozy in this self contained unit with the gas fireplace. The lower level has a separate entrance and large above grade windows to allow tons of natural light to beam in. This would make for a great in law suite or revenue to offset your costs. This home is absolutely gorgeous and is move in ready. Other improvements include new shingles in 2019, all windows in 2023, heated floors in the lower level bathroom, new flooring throughout (2022), updated kitchen and bathrooms, fresh paint, new fascia, eaves and soffit. For the hobbyist/mancave/she shed, you will love the heated garage with extra storage space. This home has been lovingly cared for by the current owner and waiting to wow you! |
| Price | $599,900 |
| Taxes: | $3824.00 |
| Assessment Year: | 2024 |
| Occupancy: | Partial |
| Address: | 170 Commercial Stre , Welland, L3B 5Z6, Niagara |
| Directions/Cross Streets: | Devon Street |
| Rooms: | 5 |
| Rooms +: | 4 |
| Bedrooms: | 2 |
| Bedrooms +: | 1 |
| Family Room: | T |
| Basement: | Finished, Separate Ent |
| Level/Floor | Room | Length(ft) | Width(ft) | Descriptions | |
| Room 1 | Main | Kitchen | 18.04 | 10.2 | |
| Room 2 | Main | Primary B | 11.97 | 15.09 | |
| Room 3 | Main | Bedroom | 11.32 | 8.82 | |
| Room 4 | Main | Living Ro | 14.99 | 17.06 | |
| Room 5 | Main | Bathroom | 6.79 | 8.99 | 5 Pc Bath |
| Room 6 | Lower | Bedroom | 17.74 | 11.58 | |
| Room 7 | Lower | Laundry | 10.59 | 8.4 | |
| Room 8 | Lower | Kitchen | 6 | 10 | |
| Room 9 | Lower | Bathroom | 7.71 | 6.3 | 3 Pc Bath |
| Room 10 | Lower | Recreatio | 17.91 | 25.98 | |
| Room 11 | Main | Foyer | 7.81 | 4.92 |
| Washroom Type | No. of Pieces | Level |
| Washroom Type 1 | 5 | Main |
| Washroom Type 2 | 3 | Lower |
| Washroom Type 3 | 0 | |
| Washroom Type 4 | 0 | |
| Washroom Type 5 | 0 |
| Total Area: | 0.00 |
| Approximatly Age: | 16-30 |
| Property Type: | Detached |
| Style: | Bungalow-Raised |
| Exterior: | Brick |
| Garage Type: | Attached |
| (Parking/)Drive: | Private Do |
| Drive Parking Spaces: | 4 |
| Park #1 | |
| Parking Type: | Private Do |
| Park #2 | |
| Parking Type: | Private Do |
| Pool: | None |
| Approximatly Age: | 16-30 |
| Approximatly Square Footage: | 700-1100 |
| CAC Included: | N |
| Water Included: | N |
| Cabel TV Included: | N |
| Common Elements Included: | N |
| Heat Included: | N |
| Parking Included: | N |
| Condo Tax Included: | N |
| Building Insurance Included: | N |
| Fireplace/Stove: | Y |
| Heat Type: | Forced Air |
| Central Air Conditioning: | Central Air |
| Central Vac: | N |
| Laundry Level: | Syste |
| Ensuite Laundry: | F |
| Sewers: | Sewer |
$
%
Years
This calculator is for demonstration purposes only. Always consult a professional
financial advisor before making personal financial decisions.
| Although the information displayed is believed to be accurate, no warranties or representations are made of any kind. |
| ROYAL LEPAGE NRC REALTY |
- Listing -1 of 0
|
|

Zulakha Ghafoor
Sales Representative
Dir:
647-269-9646
Bus:
416.898.8932
Fax:
647.955.1168
| Virtual Tour | Book Showing | Email a Friend |
Jump To:
At a Glance:
| Type: | Freehold - Detached |
| Area: | Niagara |
| Municipality: | Welland |
| Neighbourhood: | 773 - Lincoln/Crowland |
| Style: | Bungalow-Raised |
| Lot Size: | x 100.00(Feet) |
| Approximate Age: | 16-30 |
| Tax: | $3,824 |
| Maintenance Fee: | $0 |
| Beds: | 2+1 |
| Baths: | 2 |
| Garage: | 0 |
| Fireplace: | Y |
| Air Conditioning: | |
| Pool: | None |
Locatin Map:
Payment Calculator:

Listing added to your favorite list
Looking for resale homes?

By agreeing to Terms of Use, you will have ability to search up to 311343 listings and access to richer information than found on REALTOR.ca through my website.



