$1,098,000
Available - For Sale
Listing ID: W12153037
475 George Ryan Aven , Oakville, L6H 0S4, Halton
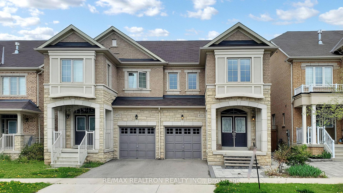
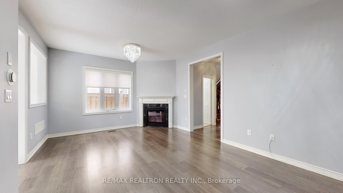
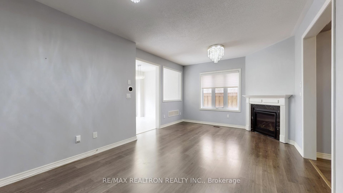
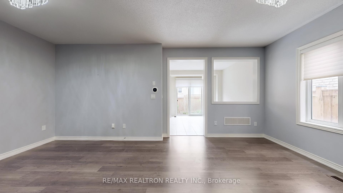
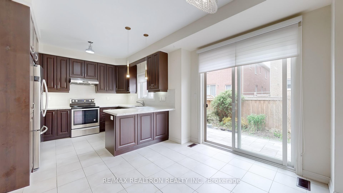
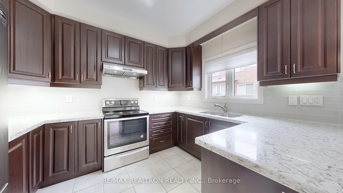
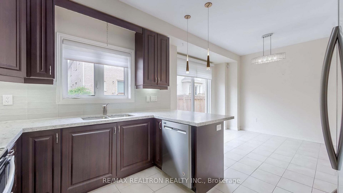
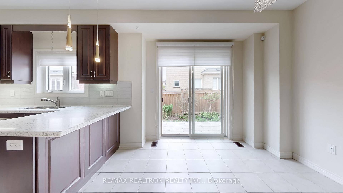
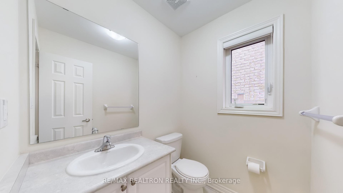
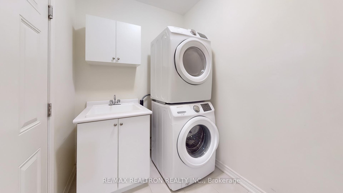
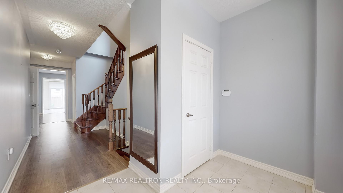
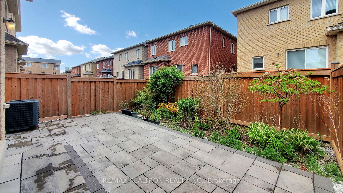
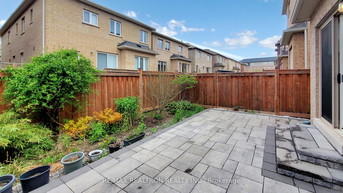
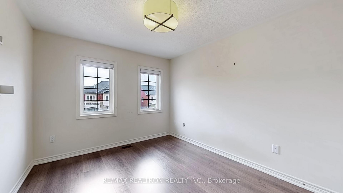
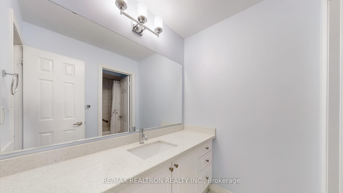

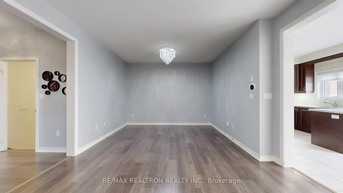
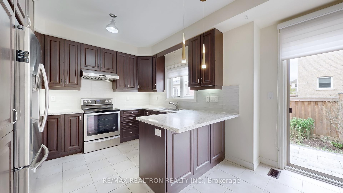
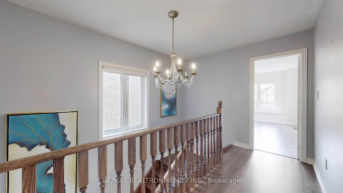
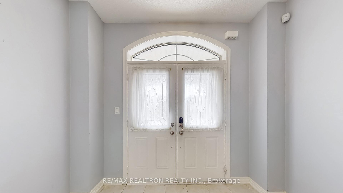
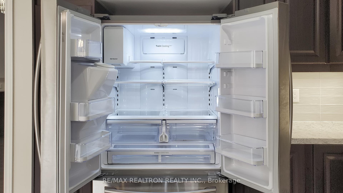
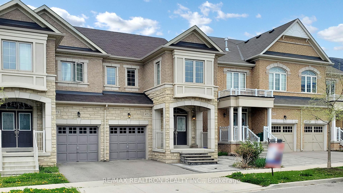
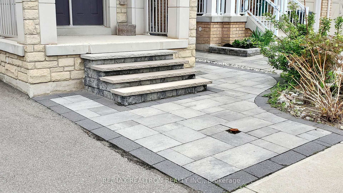
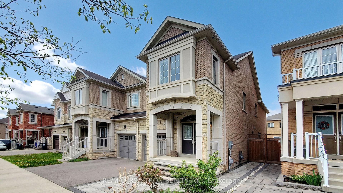
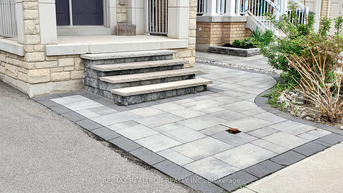
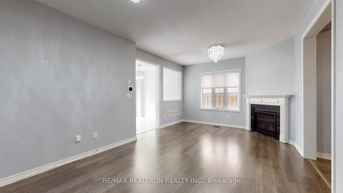

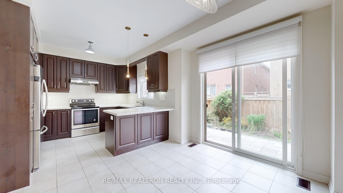
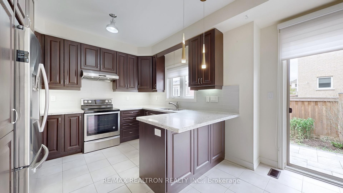

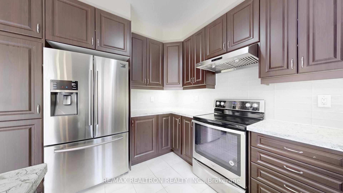
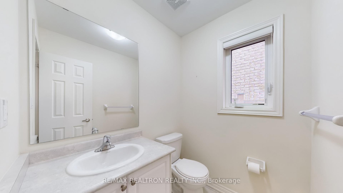
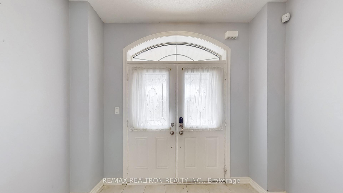
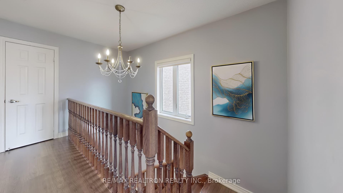
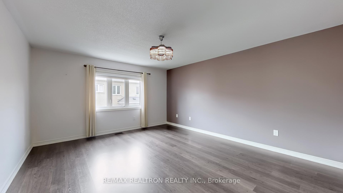
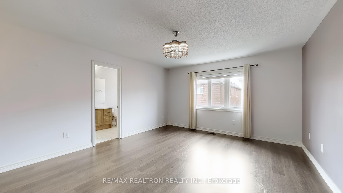
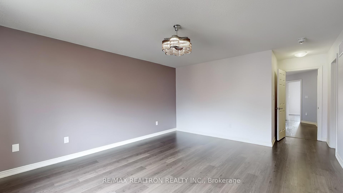
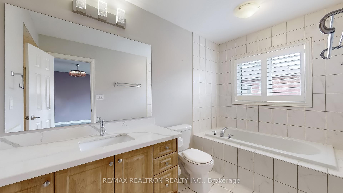

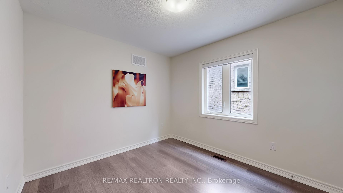
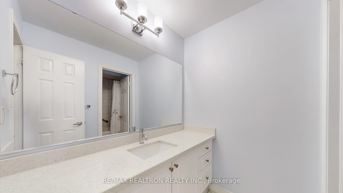
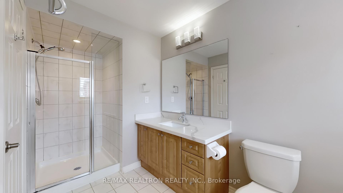
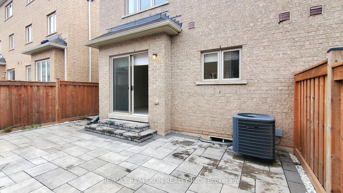
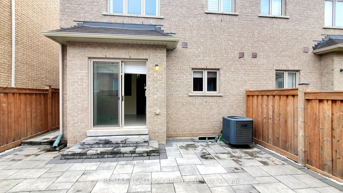
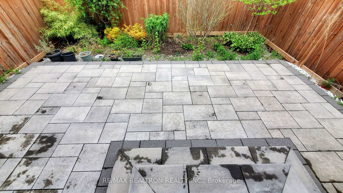
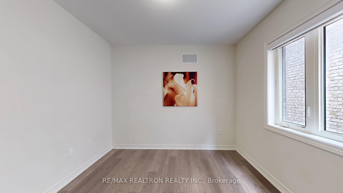
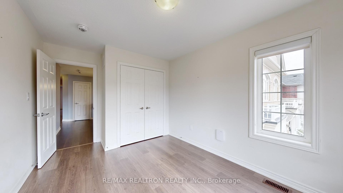
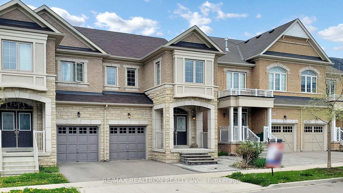
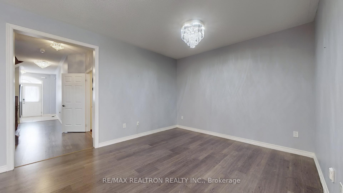
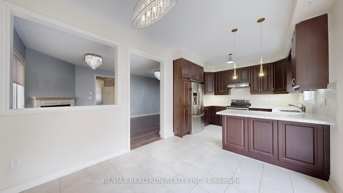
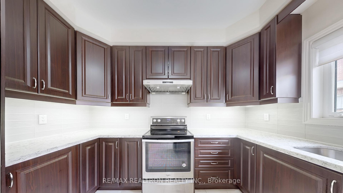
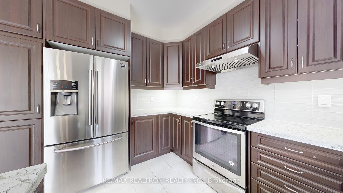
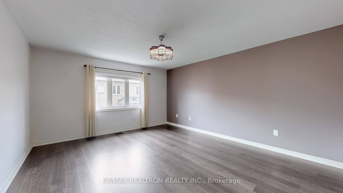
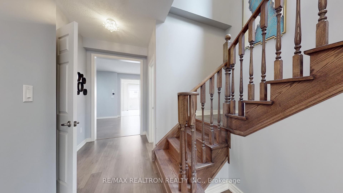

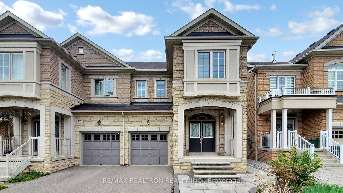
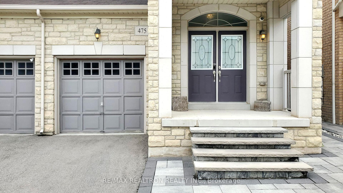
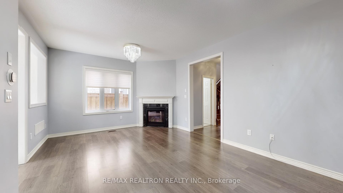
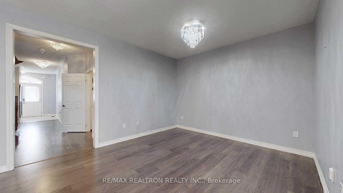
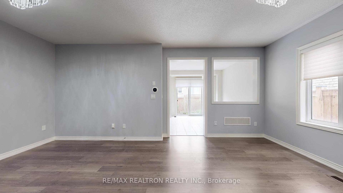
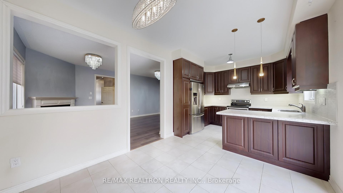
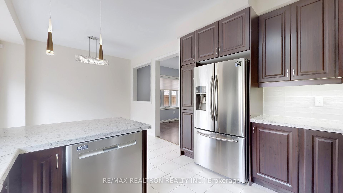
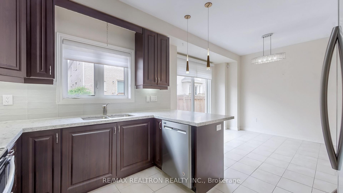

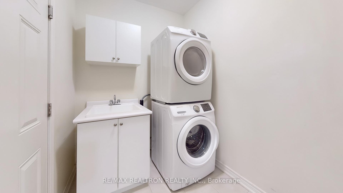
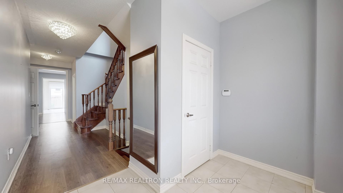
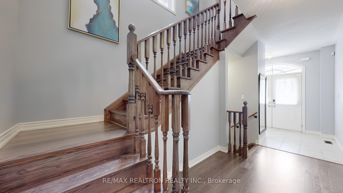
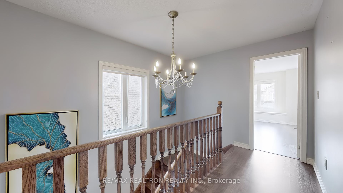
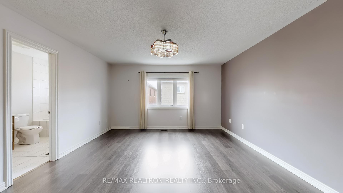

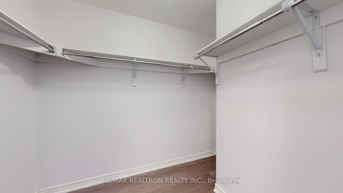
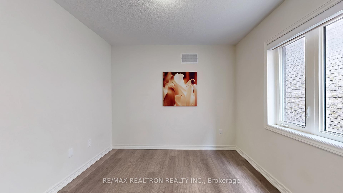
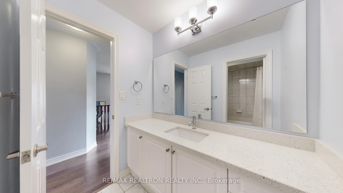
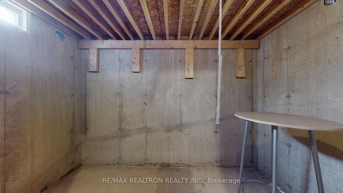
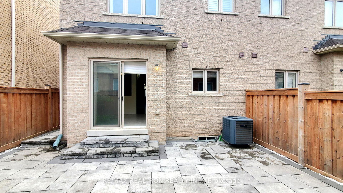
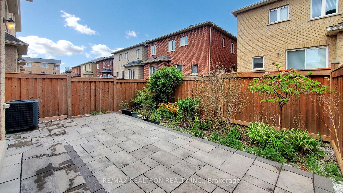
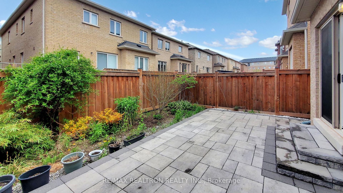
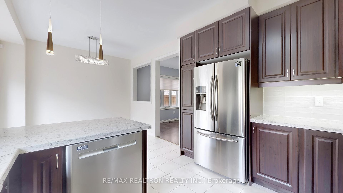
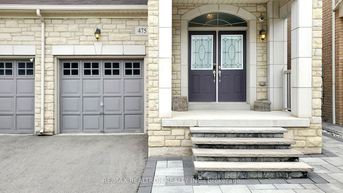
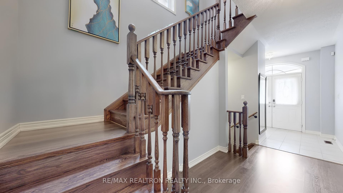
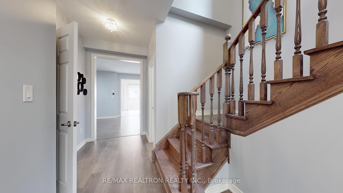
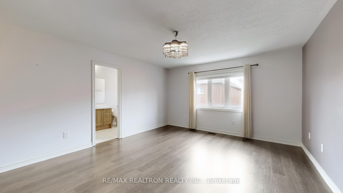
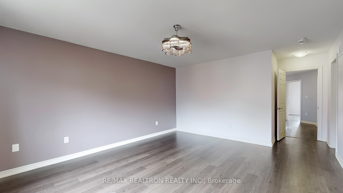
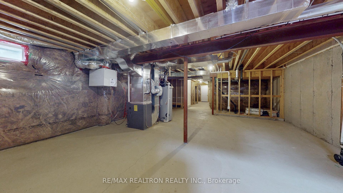
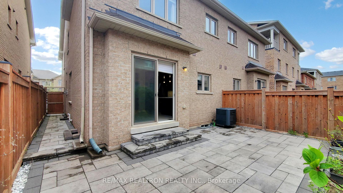
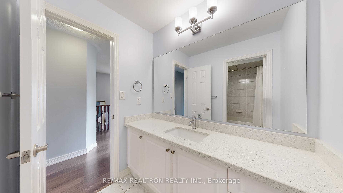
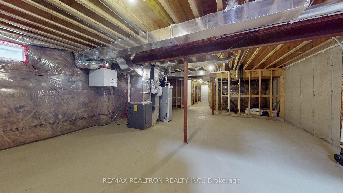
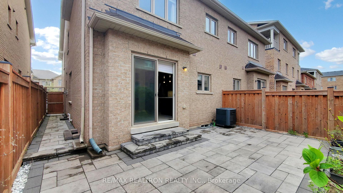
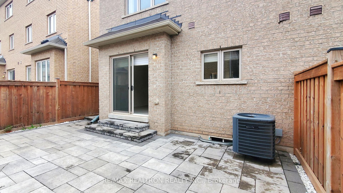
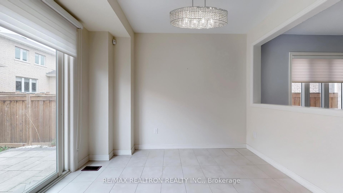
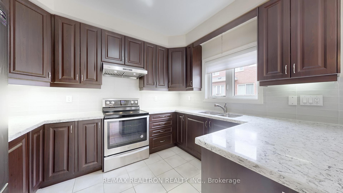
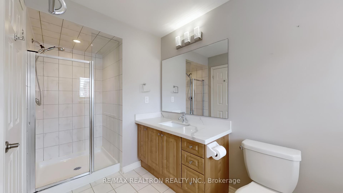
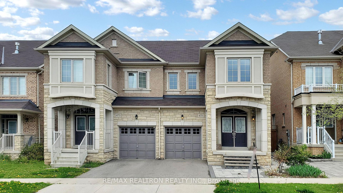

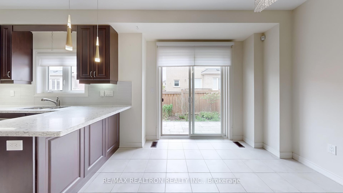
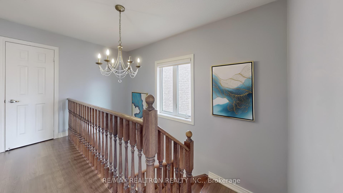
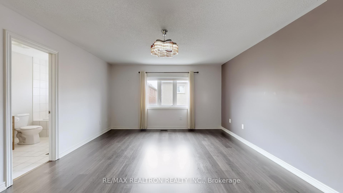
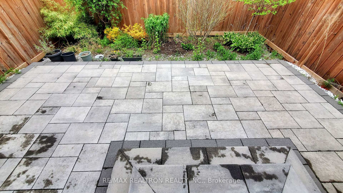
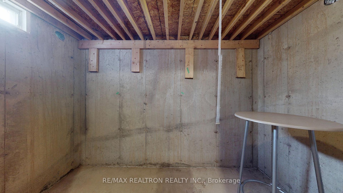



































































































| Wow, Beautiful 2,102 Sq. Ft. 4 Bedrooms Well Maintained Like New Semi-Detached Home In The Highly Sought-After JM Joshua Meadows Neighborhood**This Magnificent Property Designated With 9-Foot Ceilings On Main**Perfect Layout With Open Concept**Tons Of Tasteful Upgrades Including Modern Lightings & Wondows' Blends & Bathroom Quartz Counter Top**High End Laminate Floor Thru-Out** Chief Inspired Gourmet Kitchen With Stainless Steel Appliances, Stainless Steel Fridge With Cold Water, High Cabinetry With Ample Pantry**Stuning Dining Room With Ground Window Overlooking The Full Fenced Backyard**Decent Living Room With Granite Gas Fireplace**4 Spacious And Bright Bedrooms Including Enclaved Primary Bedroom With 4-Piece Ensuite & Walk In Closet**Other 3 Bedrooms With 4 Piece Bath & Double Closets**The professionally landscaped With Pavement Patio On Backyard & Appealing Curb In Front**Walking Distance To Top-Rated Schools**Close To Parks, Community Centre, Shopping District, Golf Courses, Restaurants And All Amenities**Rare To Be Missed & Must See! |
| Price | $1,098,000 |
| Taxes: | $5507.00 |
| Assessment Year: | 2024 |
| Occupancy: | Vacant |
| Address: | 475 George Ryan Aven , Oakville, L6H 0S4, Halton |
| Directions/Cross Streets: | EIGHT LINE / DUNDAS ST. E. |
| Rooms: | 8 |
| Bedrooms: | 4 |
| Bedrooms +: | 0 |
| Family Room: | T |
| Basement: | Full, Unfinished |
| Level/Floor | Room | Length(ft) | Width(ft) | Descriptions | |
| Room 1 | Main | Living Ro | 20.24 | 13.15 | Laminate, Gas Fireplace, Open Concept |
| Room 2 | Main | Dining Ro | 11.32 | 9.84 | Laminate, Large Window, Overlooks Backyard |
| Room 3 | Main | Kitchen | 10.99 | 10 | B/I Appliances, Centre Island, Quartz Counter |
| Room 4 | Main | Laundry | Tile Floor, Access To Garage | ||
| Room 5 | Second | Primary B | 16.5 | 13.84 | Laminate, 4 Pc Ensuite, Walk-In Closet(s) |
| Room 6 | Second | Bedroom 2 | 10.66 | 9.09 | Laminate, 4 Pc Bath, Double Closet |
| Room 7 | Second | Bedroom 3 | 12.99 | 10.07 | Laminate, Large Window, Double Closet |
| Room 8 | Second | Bedroom 4 | 10.99 | 9.09 | Laminate, Large Window, Double Closet |
| Washroom Type | No. of Pieces | Level |
| Washroom Type 1 | 2 | Main |
| Washroom Type 2 | 4 | Second |
| Washroom Type 3 | 0 | |
| Washroom Type 4 | 0 | |
| Washroom Type 5 | 0 |
| Total Area: | 0.00 |
| Property Type: | Semi-Detached |
| Style: | 2-Storey |
| Exterior: | Brick, Stone |
| Garage Type: | Built-In |
| (Parking/)Drive: | Private |
| Drive Parking Spaces: | 1 |
| Park #1 | |
| Parking Type: | Private |
| Park #2 | |
| Parking Type: | Private |
| Pool: | None |
| Approximatly Square Footage: | 2000-2500 |
| CAC Included: | N |
| Water Included: | N |
| Cabel TV Included: | N |
| Common Elements Included: | N |
| Heat Included: | N |
| Parking Included: | N |
| Condo Tax Included: | N |
| Building Insurance Included: | N |
| Fireplace/Stove: | Y |
| Heat Type: | Forced Air |
| Central Air Conditioning: | Central Air |
| Central Vac: | Y |
| Laundry Level: | Syste |
| Ensuite Laundry: | F |
| Sewers: | Sewer |
$
%
Years
This calculator is for demonstration purposes only. Always consult a professional
financial advisor before making personal financial decisions.
| Although the information displayed is believed to be accurate, no warranties or representations are made of any kind. |
| RE/MAX REALTRON REALTY INC. |
- Listing -1 of 0
|
|

Zulakha Ghafoor
Sales Representative
Dir:
647-269-9646
Bus:
416.898.8932
Fax:
647.955.1168
| Book Showing | Email a Friend |
Jump To:
At a Glance:
| Type: | Freehold - Semi-Detached |
| Area: | Halton |
| Municipality: | Oakville |
| Neighbourhood: | 1010 - JM Joshua Meadows |
| Style: | 2-Storey |
| Lot Size: | x 90.22(Feet) |
| Approximate Age: | |
| Tax: | $5,507 |
| Maintenance Fee: | $0 |
| Beds: | 4 |
| Baths: | 3 |
| Garage: | 0 |
| Fireplace: | Y |
| Air Conditioning: | |
| Pool: | None |
Locatin Map:
Payment Calculator:

Listing added to your favorite list
Looking for resale homes?

By agreeing to Terms of Use, you will have ability to search up to 311343 listings and access to richer information than found on REALTOR.ca through my website.



