$469,000
Available - For Sale
Listing ID: X12153038
1036 Wandering Lane , Algonquin Highlands, K0M 1S0, Haliburton
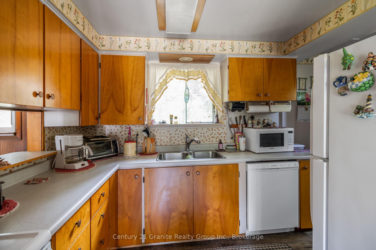
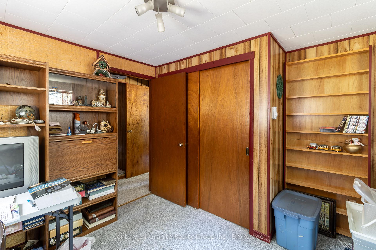
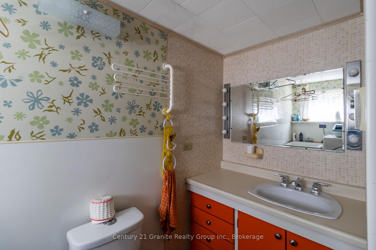
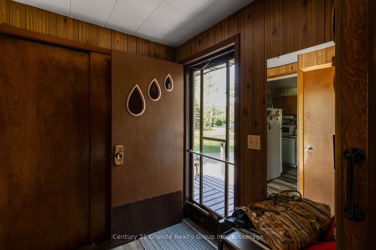
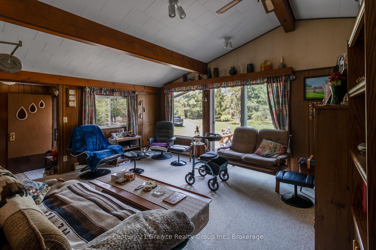
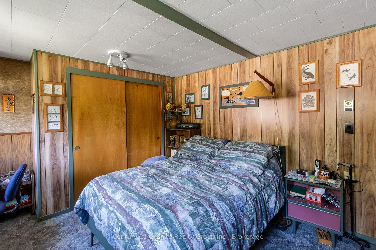
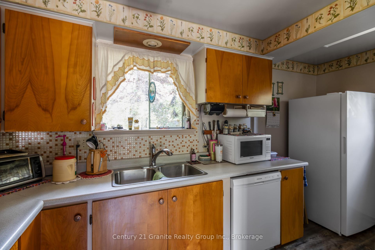
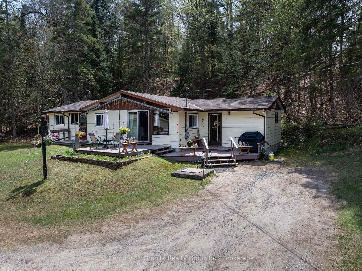
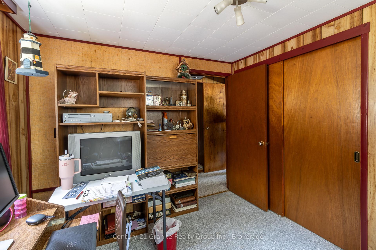
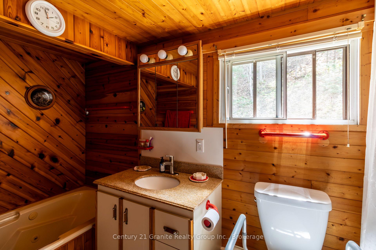
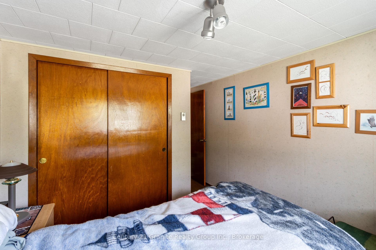
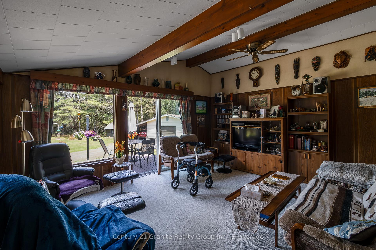

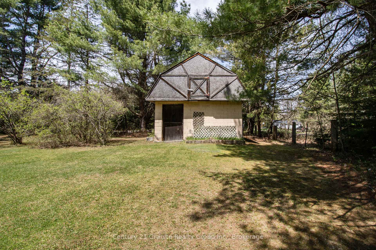
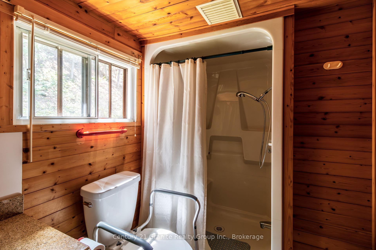
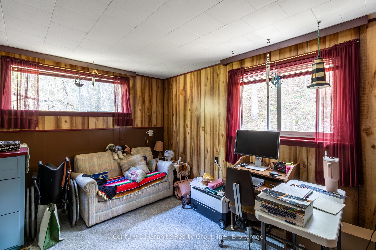
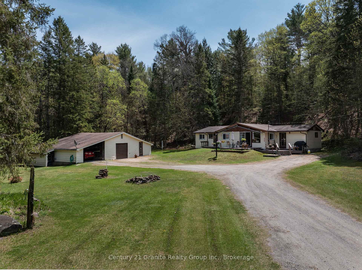
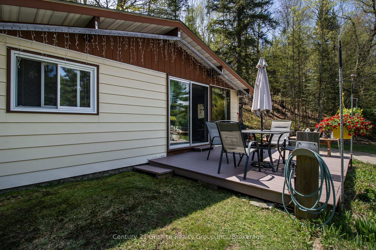
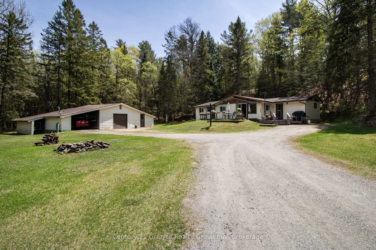
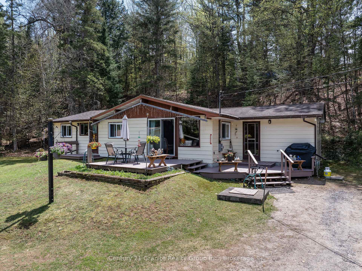
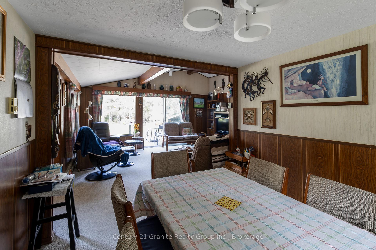
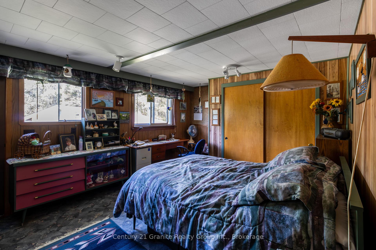
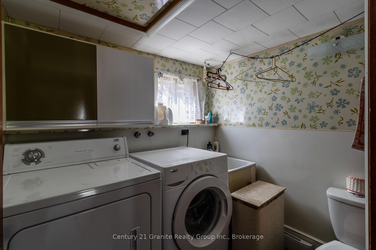
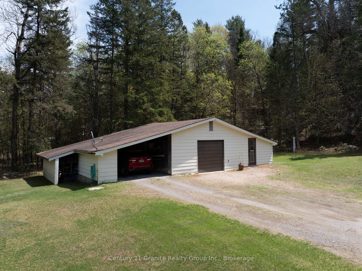
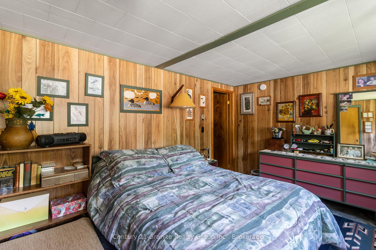

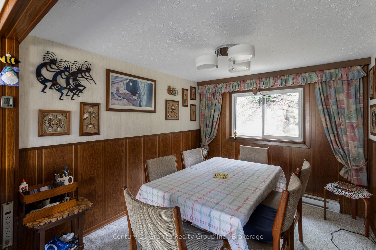
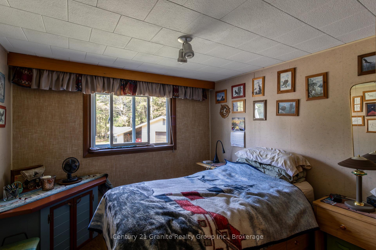
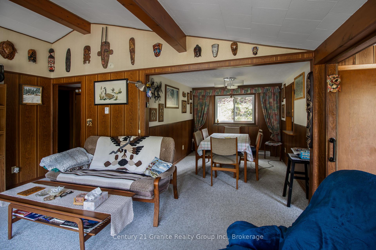
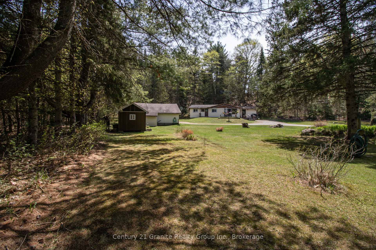
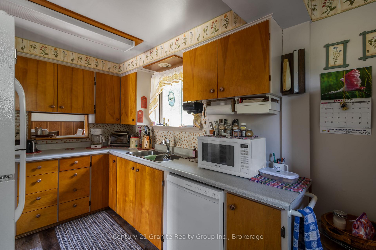
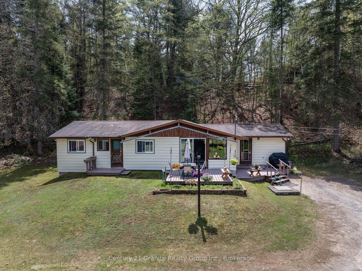
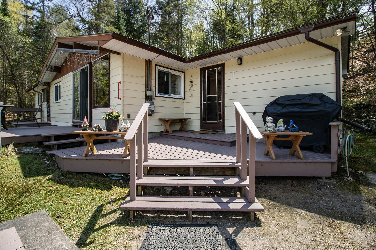
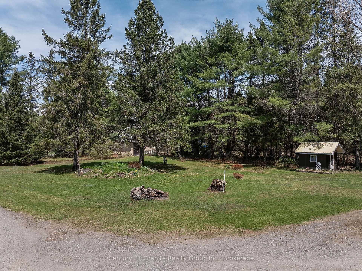
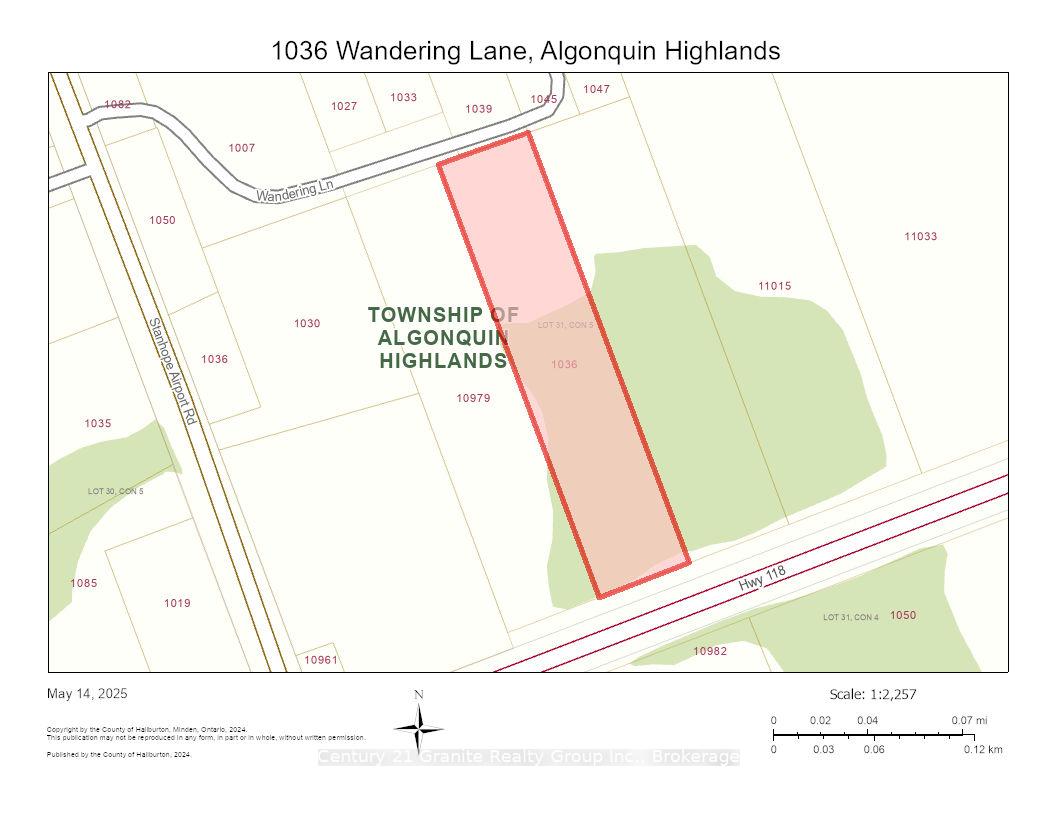
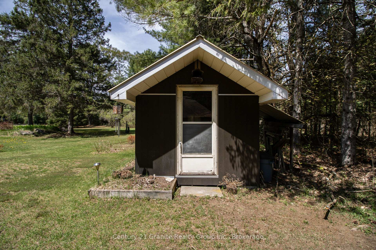
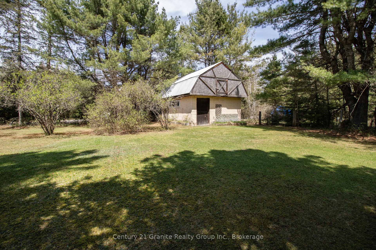
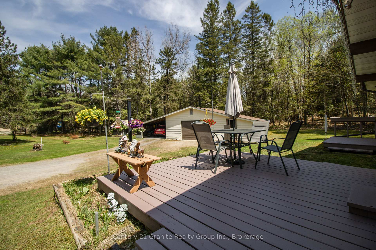
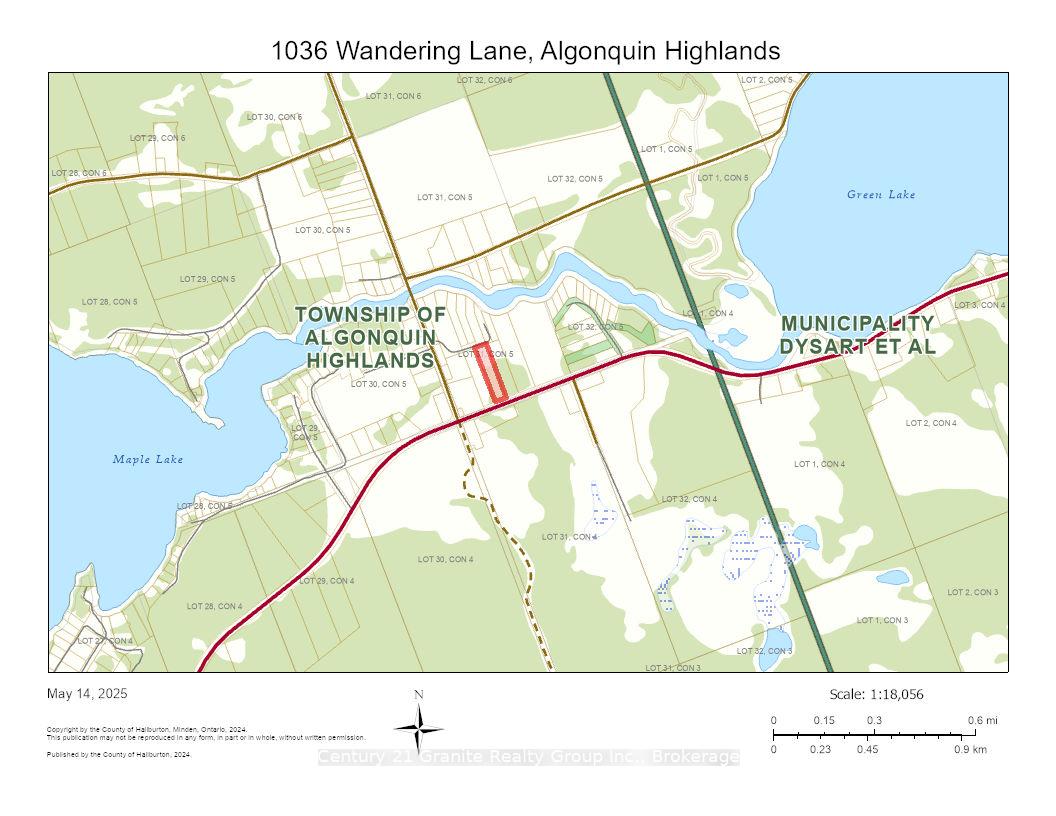
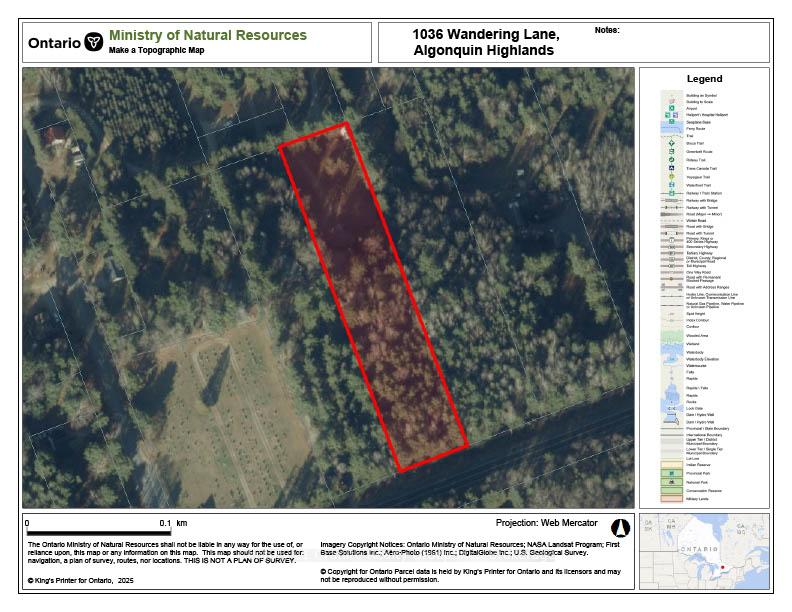








































| Welcome to this charming 3-bedroom, 1.5-bathroom home nestled on a private 1.9-acre lot, perfectly situated between Haliburton & Carnarvon, and just 5 minutes from West Guilford for all your daily essentials. This well-maintained home offers an inviting open-concept living and dining area, complete with a walkout to the front deck ideal for outdoor dining or relaxing in the fresh country air. The galley-style kitchen provides ample cupboard space and includes a large pantry for added functionality. Enjoy three well-sized bedrooms, including a spacious primary suite, along with a 4-piece main bathroom featuring a jetted tub and separate standing shower. A second 2-piece bathroom with laundry on the main level adds extra convenience. Outside, you'll find plenty of storage and workspace with a 1-car garage with a carport and separate workshop, a garden shed, and a large barn perfect for hobbies, tools, or extra storage needs. Whether you're a young family seeking room to grow or a retiree craving peaceful privacy, this property offers the perfect balance of comfort and convenience in a tranquil setting. Book your private tour today and explore the possibilities! |
| Price | $469,000 |
| Taxes: | $1498.98 |
| Occupancy: | Owner |
| Address: | 1036 Wandering Lane , Algonquin Highlands, K0M 1S0, Haliburton |
| Directions/Cross Streets: | Wandering Lane and Stanhope Airport Road |
| Rooms: | 9 |
| Bedrooms: | 3 |
| Bedrooms +: | 0 |
| Family Room: | F |
| Basement: | Crawl Space |
| Level/Floor | Room | Length(ft) | Width(ft) | Descriptions | |
| Room 1 | Main | Kitchen | 13.81 | 8.13 | |
| Room 2 | Main | Pantry | 8.13 | 5.15 | |
| Room 3 | Main | Dining Ro | 10.5 | 8.56 | |
| Room 4 | Main | Living Ro | 15.55 | 13.22 | |
| Room 5 | Main | Bathroom | 12.5 | 3.58 | 2 Pc Bath, Combined w/Laundry |
| Room 6 | Main | Bathroom | 12.4 | 5.74 | 4 Pc Bath |
| Room 7 | Main | Bedroom | 11.97 | 8.99 | |
| Room 8 | Main | Primary B | 13.38 | 11.48 | |
| Room 9 | Main | Bedroom | 9.15 | 9.22 |
| Washroom Type | No. of Pieces | Level |
| Washroom Type 1 | 2 | Main |
| Washroom Type 2 | 4 | Main |
| Washroom Type 3 | 0 | |
| Washroom Type 4 | 0 | |
| Washroom Type 5 | 0 |
| Total Area: | 0.00 |
| Property Type: | Detached |
| Style: | Bungalow |
| Exterior: | Aluminum Siding |
| Garage Type: | Detached |
| Drive Parking Spaces: | 6 |
| Pool: | None |
| Approximatly Square Footage: | 1100-1500 |
| CAC Included: | N |
| Water Included: | N |
| Cabel TV Included: | N |
| Common Elements Included: | N |
| Heat Included: | N |
| Parking Included: | N |
| Condo Tax Included: | N |
| Building Insurance Included: | N |
| Fireplace/Stove: | N |
| Heat Type: | Baseboard |
| Central Air Conditioning: | None |
| Central Vac: | N |
| Laundry Level: | Syste |
| Ensuite Laundry: | F |
| Sewers: | Septic |
$
%
Years
This calculator is for demonstration purposes only. Always consult a professional
financial advisor before making personal financial decisions.
| Although the information displayed is believed to be accurate, no warranties or representations are made of any kind. |
| Century 21 Granite Realty Group Inc. |
- Listing -1 of 0
|
|

Zulakha Ghafoor
Sales Representative
Dir:
647-269-9646
Bus:
416.898.8932
Fax:
647.955.1168
| Book Showing | Email a Friend |
Jump To:
At a Glance:
| Type: | Freehold - Detached |
| Area: | Haliburton |
| Municipality: | Algonquin Highlands |
| Neighbourhood: | Stanhope |
| Style: | Bungalow |
| Lot Size: | x 668.00(Feet) |
| Approximate Age: | |
| Tax: | $1,498.98 |
| Maintenance Fee: | $0 |
| Beds: | 3 |
| Baths: | 2 |
| Garage: | 0 |
| Fireplace: | N |
| Air Conditioning: | |
| Pool: | None |
Locatin Map:
Payment Calculator:

Listing added to your favorite list
Looking for resale homes?

By agreeing to Terms of Use, you will have ability to search up to 311343 listings and access to richer information than found on REALTOR.ca through my website.



