$999,000
Available - For Sale
Listing ID: X12115577
860 Kleinburg Driv , London North, N5X 0N8, Middlesex
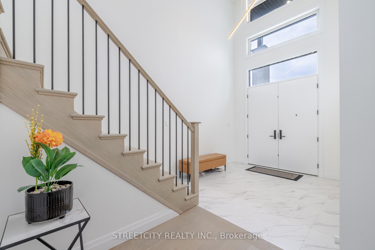
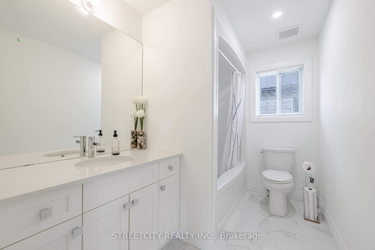
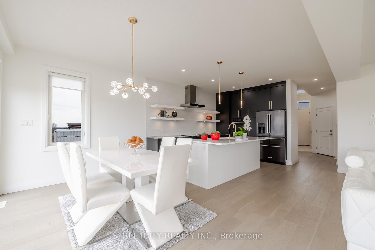
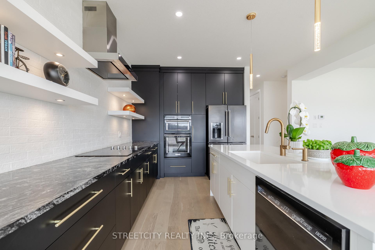
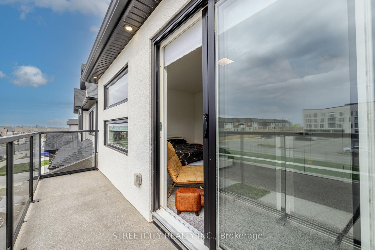
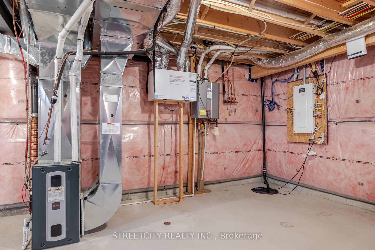
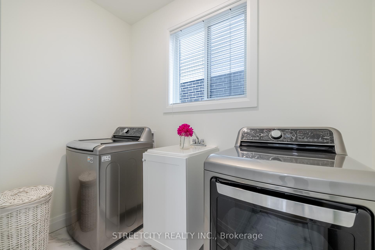
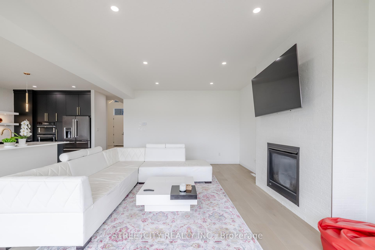
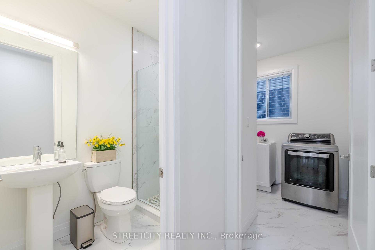
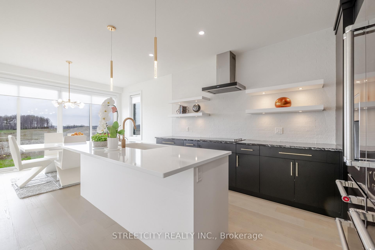
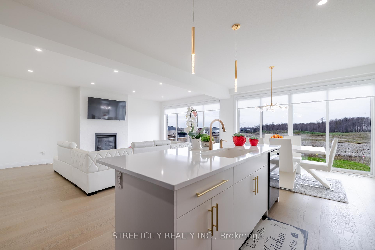
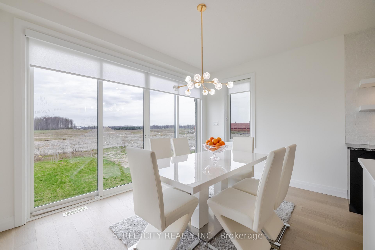
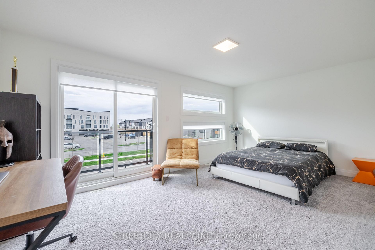

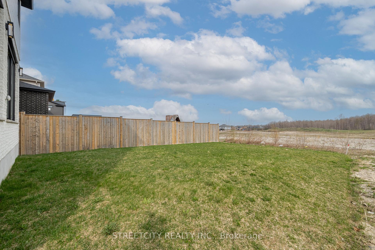
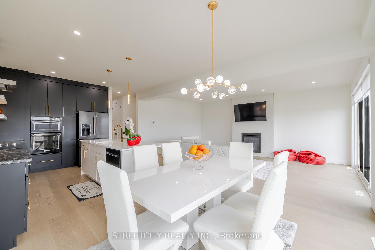
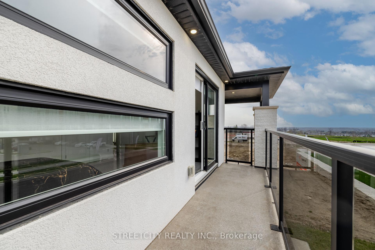

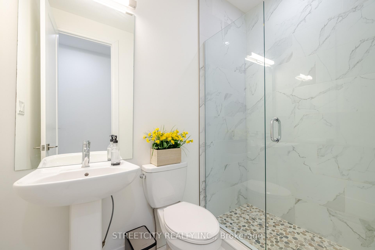
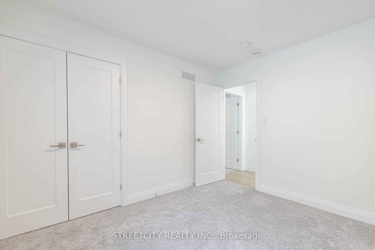
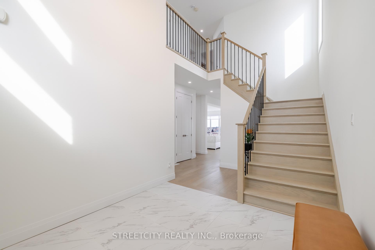
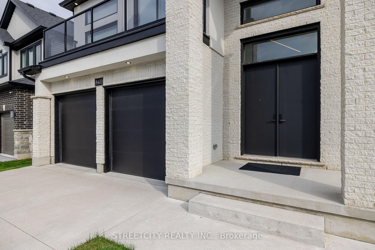
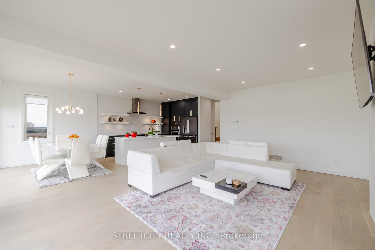
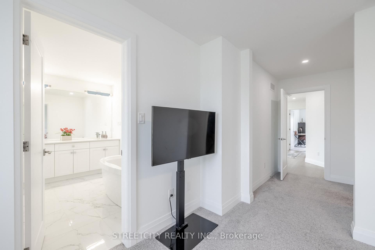
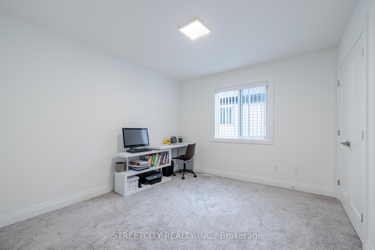
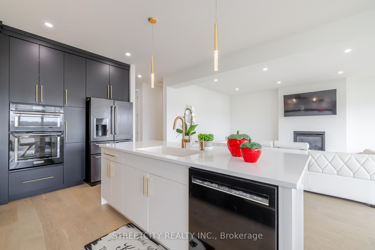
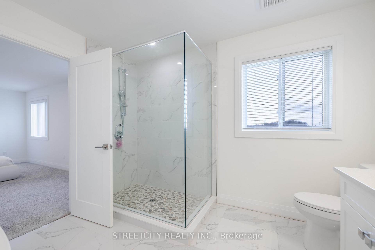
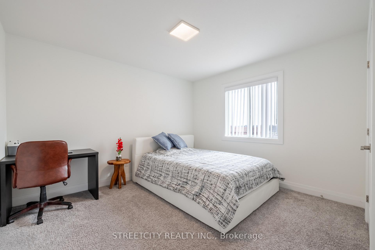
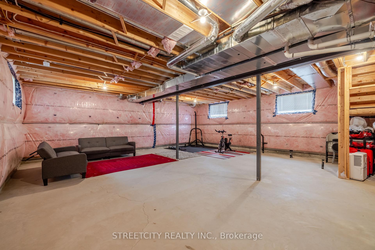
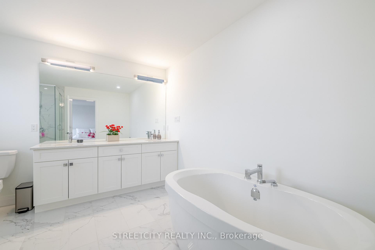
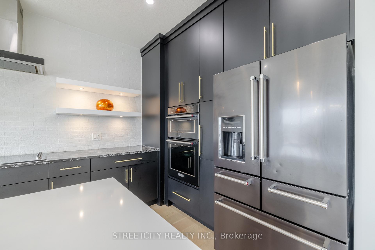
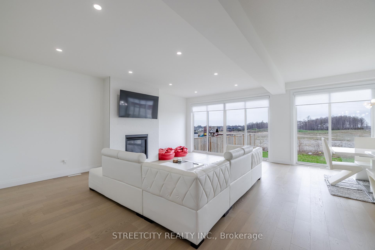
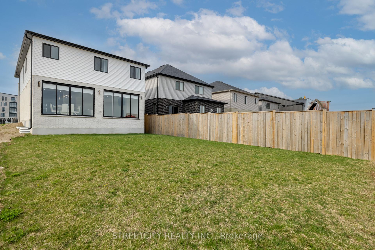
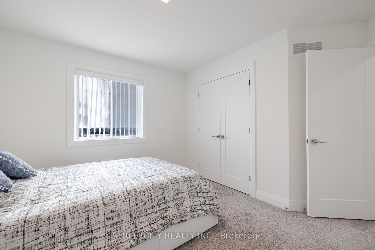
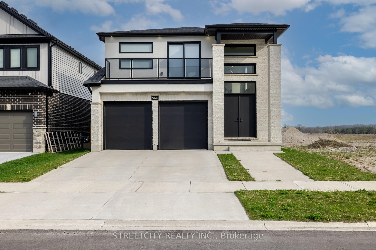
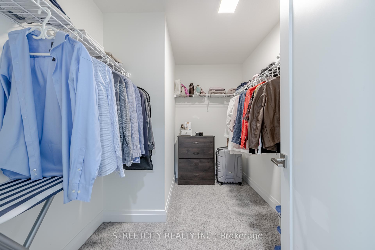
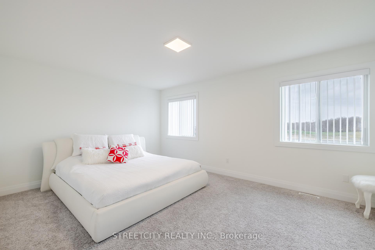
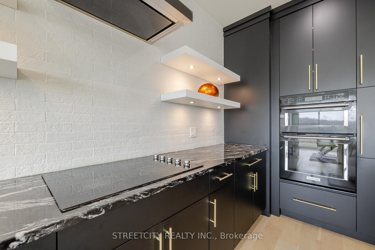
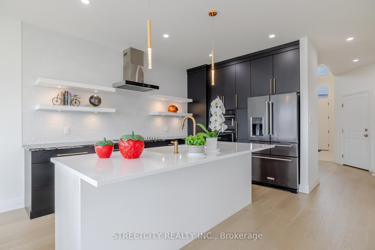
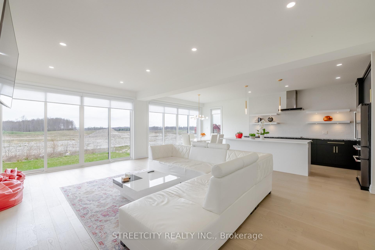








































| Situated in the prestigious neighbourhood of Uplands North, step into this beautifully designed 4-bedroom, 3-bathroom home just 5 years young and radiating with modern elegance. Experience a grandiose feeling from the moment you walk in with soaring 17-foot ceilings in the foyer and 9 feet high throughout the home, an open-concept layout, floor-to-ceiling windows, and large patio doors. Natural light floods the main level, creating an inviting and expansive atmosphere. The heart of the home is perfect for entertaining as it combines cooking, dining, and relaxing all in one seamless space. The main level is complete with a 3-pc bathroom and laundry room. Upstairs, you'll find 4 generously sized bedrooms, including a primary bedroom complete with a 5-piece ensuite and a walk-in closet. Experience a special touch of luxury and step out onto the balcony from one of the spacious bedrooms and enjoy a breath of fresh air - perfect for morning coffee or relaxing under the evening sky. The lower level is your open canvas, as it is fully insulated and includes a cold room, 3 egress windows, and a rough-in, providing a fantastic opportunity to add value and truly customize the space to suit your needs. Located close to Western University, University Hospital, and surrounded by top-rated elementary and high schools, this home offers the perfect blend of convenience and elegance. Don't miss your chance to make it yours! |
| Price | $999,000 |
| Taxes: | $6812.00 |
| Occupancy: | Owner |
| Address: | 860 Kleinburg Driv , London North, N5X 0N8, Middlesex |
| Acreage: | < .50 |
| Directions/Cross Streets: | Appletree Gate or Canvas Street |
| Rooms: | 8 |
| Rooms +: | 1 |
| Bedrooms: | 4 |
| Bedrooms +: | 0 |
| Family Room: | T |
| Basement: | Unfinished |
| Level/Floor | Room | Length(ft) | Width(ft) | Descriptions | |
| Room 1 | Main | Foyer | 10.33 | 9.15 | |
| Room 2 | Main | Great Roo | 20.99 | 13.09 | |
| Room 3 | Main | Kitchen | 21.52 | 14.24 | Combined w/Dining |
| Room 4 | Main | Laundry | 8.33 | 7.74 | |
| Room 5 | Main | Primary B | 18.66 | 19.48 | |
| Room 6 | Main | Bedroom | 17.74 | 12.92 | |
| Room 7 | Main | Bedroom | 10.5 | 11.41 | |
| Room 8 | Main | Bedroom | 12.07 | 11.91 |
| Washroom Type | No. of Pieces | Level |
| Washroom Type 1 | 3 | Main |
| Washroom Type 2 | 4 | Second |
| Washroom Type 3 | 5 | Second |
| Washroom Type 4 | 0 | |
| Washroom Type 5 | 0 |
| Total Area: | 0.00 |
| Approximatly Age: | 0-5 |
| Property Type: | Detached |
| Style: | 2-Storey |
| Exterior: | Brick, Stucco (Plaster) |
| Garage Type: | Attached |
| (Parking/)Drive: | Private Do |
| Drive Parking Spaces: | 2 |
| Park #1 | |
| Parking Type: | Private Do |
| Park #2 | |
| Parking Type: | Private Do |
| Pool: | None |
| Approximatly Age: | 0-5 |
| Approximatly Square Footage: | 2000-2500 |
| Property Features: | Golf, Hospital |
| CAC Included: | N |
| Water Included: | N |
| Cabel TV Included: | N |
| Common Elements Included: | N |
| Heat Included: | N |
| Parking Included: | N |
| Condo Tax Included: | N |
| Building Insurance Included: | N |
| Fireplace/Stove: | Y |
| Heat Type: | Forced Air |
| Central Air Conditioning: | Central Air |
| Central Vac: | N |
| Laundry Level: | Syste |
| Ensuite Laundry: | F |
| Sewers: | Sewer |
$
%
Years
This calculator is for demonstration purposes only. Always consult a professional
financial advisor before making personal financial decisions.
| Although the information displayed is believed to be accurate, no warranties or representations are made of any kind. |
| STREETCITY REALTY INC. |
- Listing -1 of 0
|
|

Zulakha Ghafoor
Sales Representative
Dir:
647-269-9646
Bus:
416.898.8932
Fax:
647.955.1168
| Book Showing | Email a Friend |
Jump To:
At a Glance:
| Type: | Freehold - Detached |
| Area: | Middlesex |
| Municipality: | London North |
| Neighbourhood: | North B |
| Style: | 2-Storey |
| Lot Size: | x 120.28(Feet) |
| Approximate Age: | 0-5 |
| Tax: | $6,812 |
| Maintenance Fee: | $0 |
| Beds: | 4 |
| Baths: | 3 |
| Garage: | 0 |
| Fireplace: | Y |
| Air Conditioning: | |
| Pool: | None |
Locatin Map:
Payment Calculator:

Listing added to your favorite list
Looking for resale homes?

By agreeing to Terms of Use, you will have ability to search up to 311343 listings and access to richer information than found on REALTOR.ca through my website.



