$3,200
Available - For Rent
Listing ID: C12152138
647 Shaw Stre , Toronto, M6G 3L8, Toronto

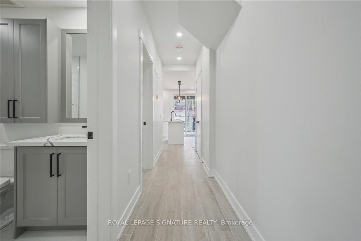
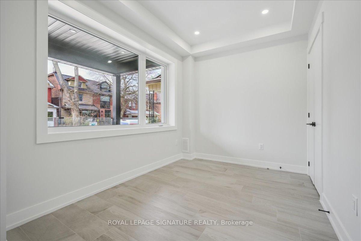
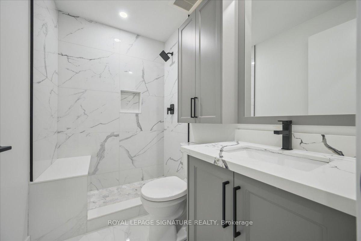
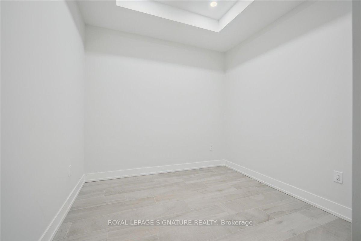
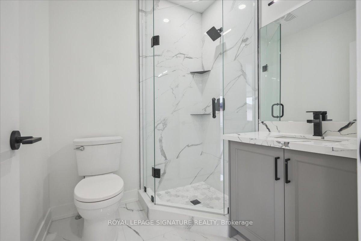
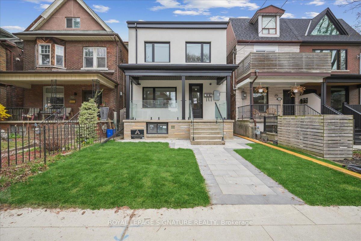
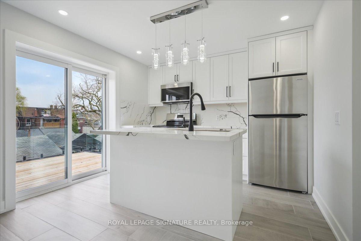
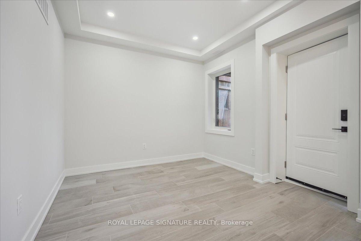
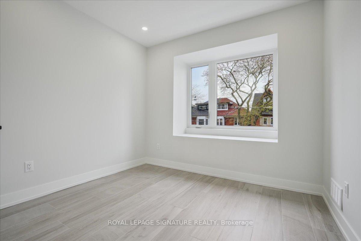
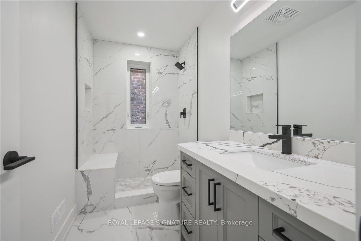
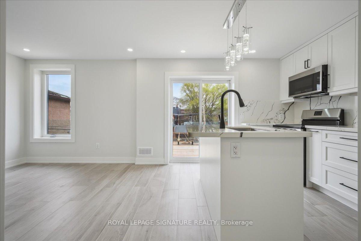
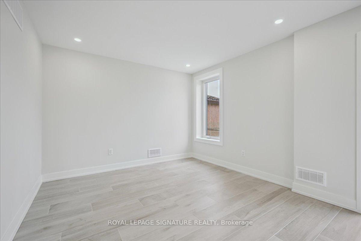
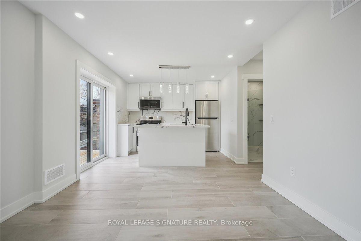
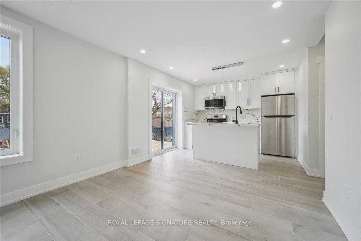
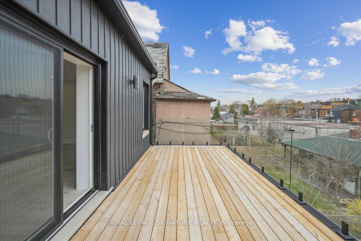
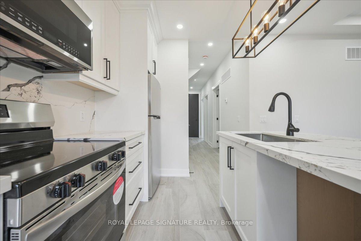
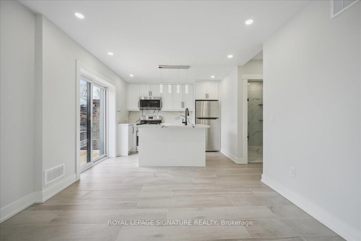
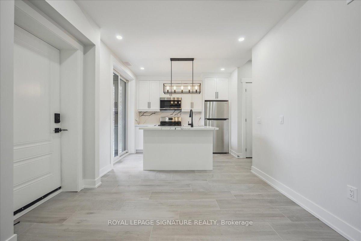
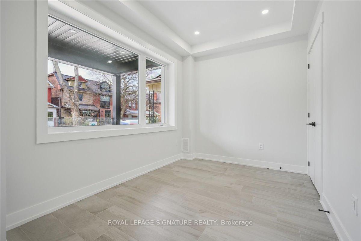
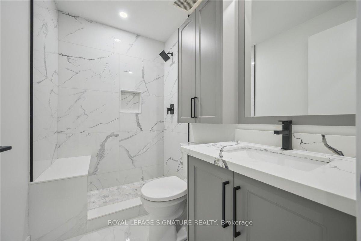
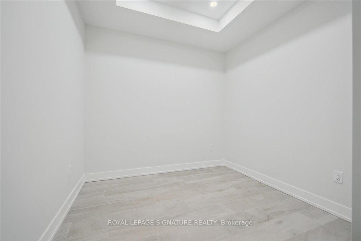
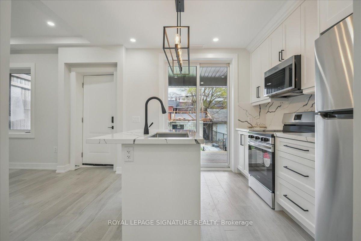
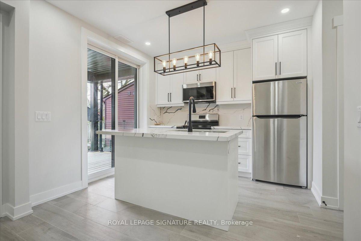
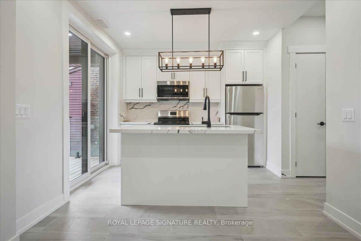
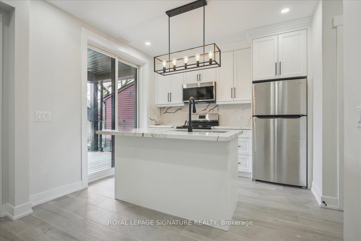
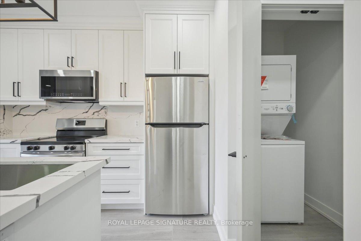
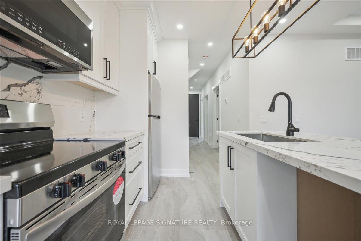
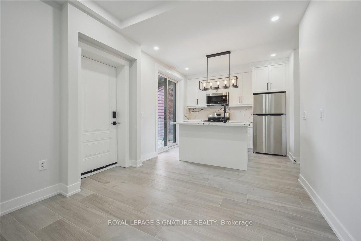
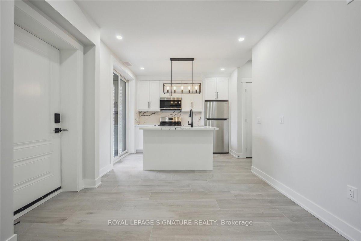
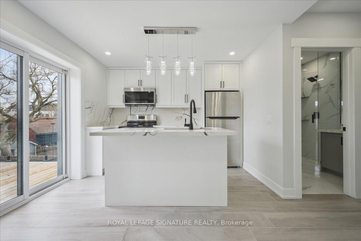
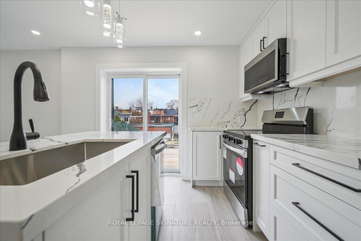
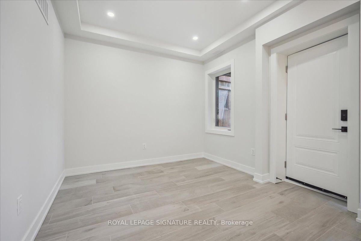

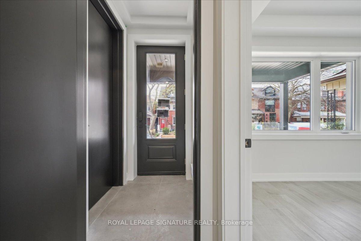
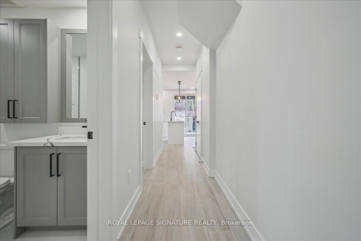
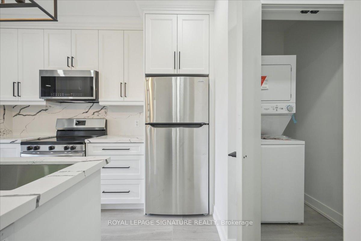
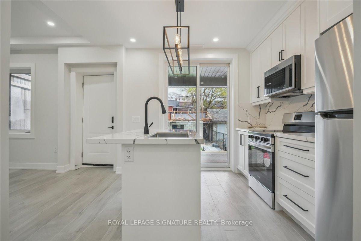
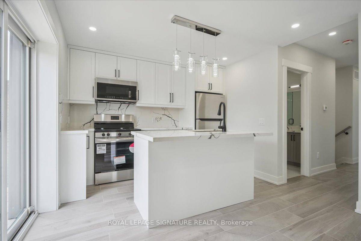
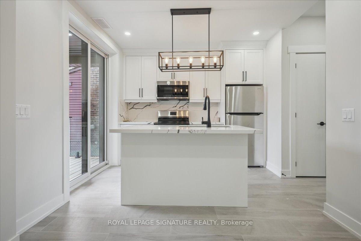
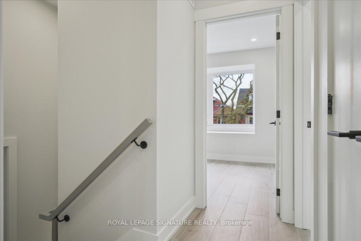
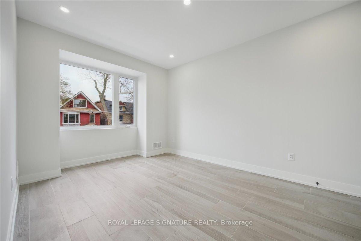
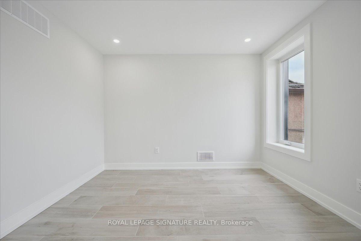











































| Be the first to live in this beautifully renovated upper-level duplex apartment, ideally located in Toronto's highly sought-after Annex neighborhood.This spacious, light-filled unit offers approximately 800 sq. ft. of modern living space, featuring one generous bedroom with large windows and one full bathroom plus a laundry room. The open-concept kitchen and dining area boasts ample storage, a stylish island, a walkout to a covered private deck, and a spacious backyard with BBQ gas hook up, you have room to play and entertain. INCLUDED IN YOUR RENT: cable, high-speed internet, water, snow removal, landscaping, and a large storage locker in the garage. The garage, which is currently being renovated, can accommodate one car and a second in tandem, which is easily accessible off a private laneway. There is direct access to the back entrance of the house from the garage. Nestled on one of the finest tree-lined streets in the Annex, this property is steps from the TTC, near U of T, Harbord St shops, a short walk to Bloor Street, a quick bike or car ride downtown, and within easy reach of top restaurants, trendy stores, bike lanes right outside, and local parks, all in a wonderfully welcoming neighborhood. Don't miss this rare opportunity, book your viewing today! |
| Price | $3,200 |
| Taxes: | $0.00 |
| Occupancy: | Vacant |
| Address: | 647 Shaw Stre , Toronto, M6G 3L8, Toronto |
| Directions/Cross Streets: | Harbord & Shaw |
| Rooms: | 4 |
| Bedrooms: | 1 |
| Bedrooms +: | 1 |
| Family Room: | F |
| Basement: | None |
| Furnished: | Unfu |
| Level/Floor | Room | Length(ft) | Width(ft) | Descriptions | |
| Room 1 | Main | Kitchen | 10.23 | 8.17 | Tile Floor, Combined w/Living, W/O To Deck |
| Room 2 | Main | Living Ro | 12 | 10.82 | Combined w/Dining, Tile Floor, W/O To Deck |
| Room 3 | Main | Dining Ro | 12 | 10.82 | Combined w/Living, Tile Floor, Pot Lights |
| Room 4 | Main | Primary B | 9.02 | 8.82 | Pot Lights, West View, Large Window |
| Room 5 | Main | Den | 11.68 | 8.23 | Pot Lights, Closet, Tile Floor |
| Washroom Type | No. of Pieces | Level |
| Washroom Type 1 | 3 | Main |
| Washroom Type 2 | 0 | |
| Washroom Type 3 | 0 | |
| Washroom Type 4 | 0 | |
| Washroom Type 5 | 0 |
| Total Area: | 0.00 |
| Property Type: | Duplex |
| Style: | 2-Storey |
| Exterior: | Brick |
| Garage Type: | Detached |
| (Parking/)Drive: | Available |
| Drive Parking Spaces: | 0 |
| Park #1 | |
| Parking Type: | Available |
| Park #2 | |
| Parking Type: | Available |
| Pool: | None |
| Laundry Access: | Ensuite |
| Approximatly Square Footage: | 700-1100 |
| Property Features: | Library, Park |
| CAC Included: | N |
| Water Included: | Y |
| Cabel TV Included: | Y |
| Common Elements Included: | N |
| Heat Included: | N |
| Parking Included: | Y |
| Condo Tax Included: | N |
| Building Insurance Included: | N |
| Fireplace/Stove: | N |
| Heat Type: | Forced Air |
| Central Air Conditioning: | Central Air |
| Central Vac: | N |
| Laundry Level: | Syste |
| Ensuite Laundry: | F |
| Sewers: | Sewer |
| Utilities-Cable: | A |
| Utilities-Hydro: | A |
| Although the information displayed is believed to be accurate, no warranties or representations are made of any kind. |
| ROYAL LEPAGE SIGNATURE REALTY |
- Listing -1 of 0
|
|

Zulakha Ghafoor
Sales Representative
Dir:
647-269-9646
Bus:
416.898.8932
Fax:
647.955.1168
| Book Showing | Email a Friend |
Jump To:
At a Glance:
| Type: | Freehold - Duplex |
| Area: | Toronto |
| Municipality: | Toronto C01 |
| Neighbourhood: | Palmerston-Little Italy |
| Style: | 2-Storey |
| Lot Size: | x 0.00() |
| Approximate Age: | |
| Tax: | $0 |
| Maintenance Fee: | $0 |
| Beds: | 1+1 |
| Baths: | 1 |
| Garage: | 0 |
| Fireplace: | N |
| Air Conditioning: | |
| Pool: | None |
Locatin Map:

Listing added to your favorite list
Looking for resale homes?

By agreeing to Terms of Use, you will have ability to search up to 311343 listings and access to richer information than found on REALTOR.ca through my website.



